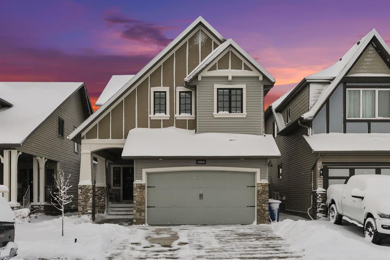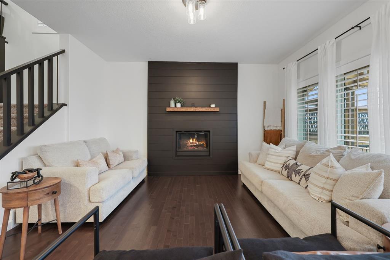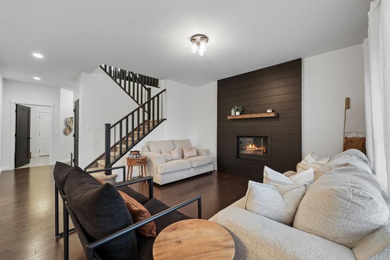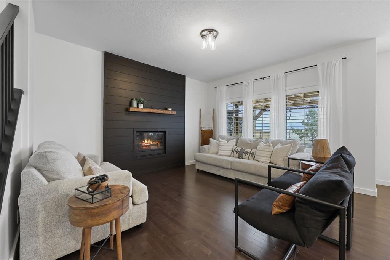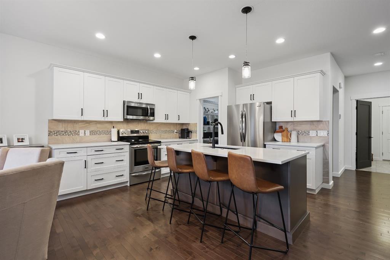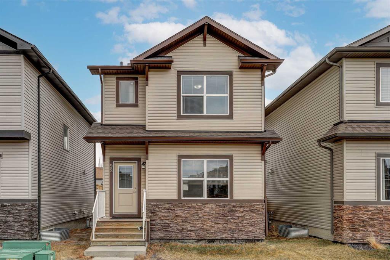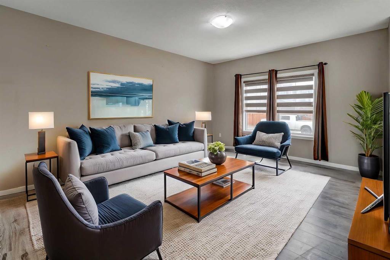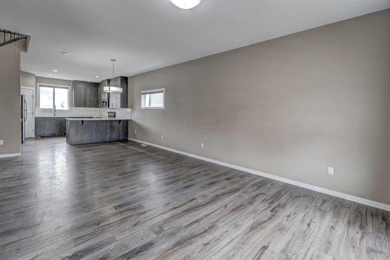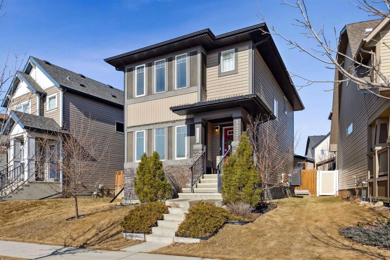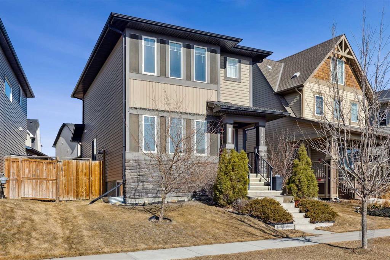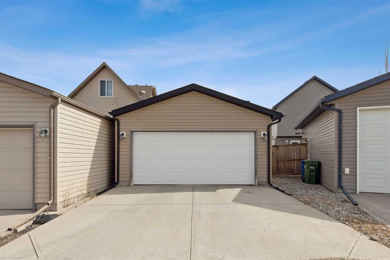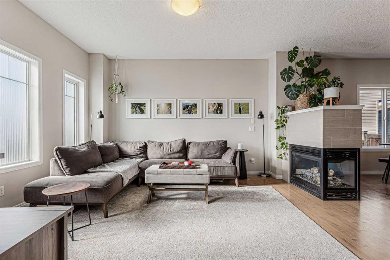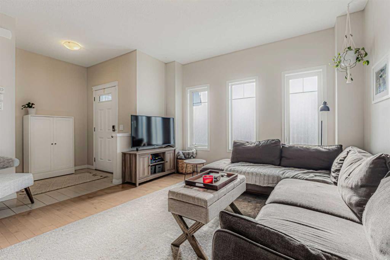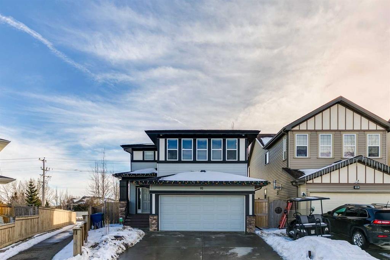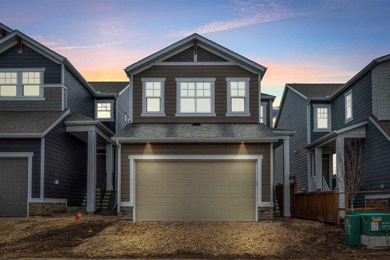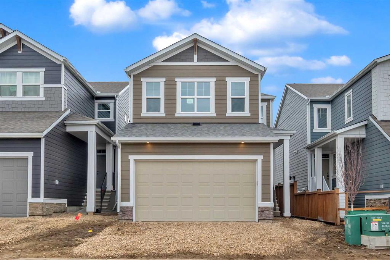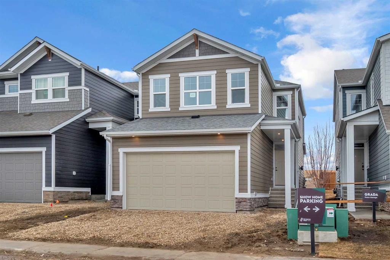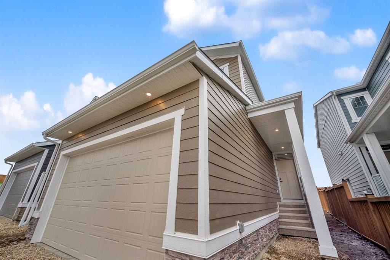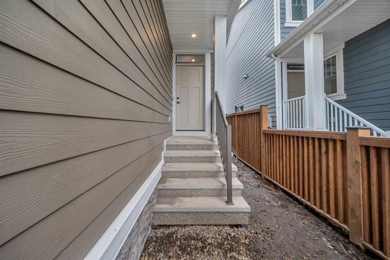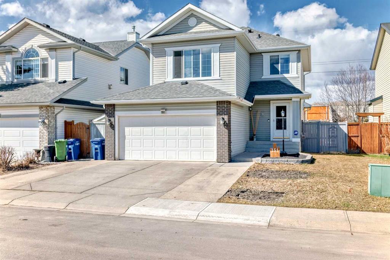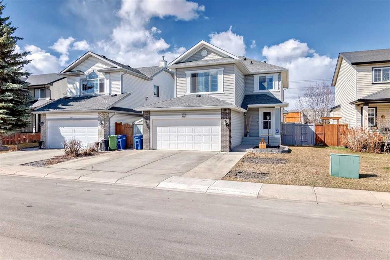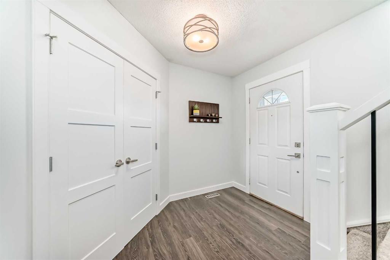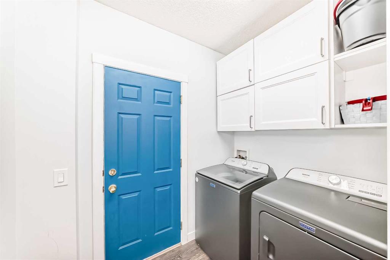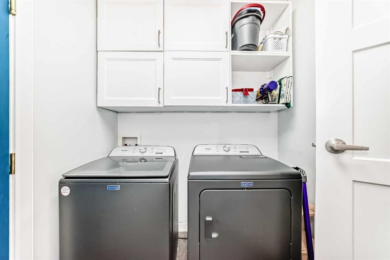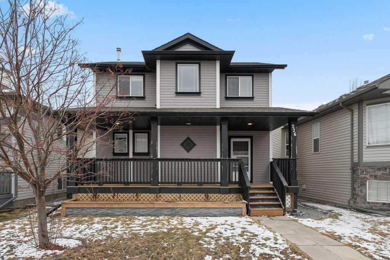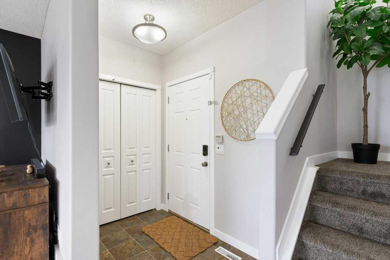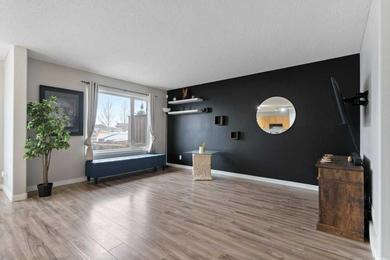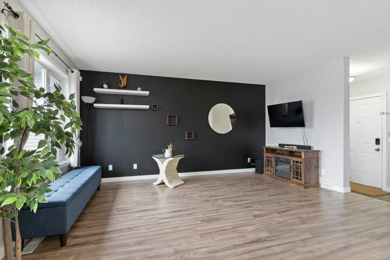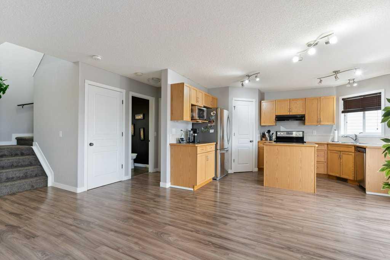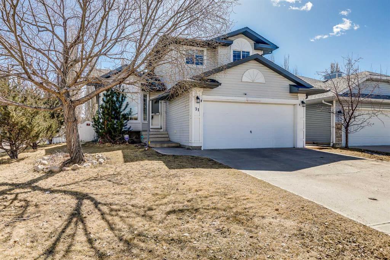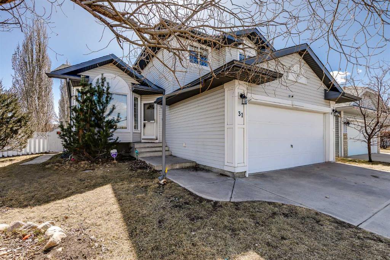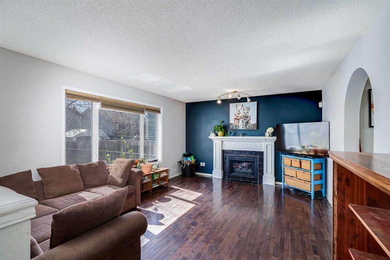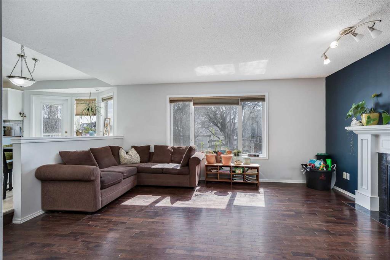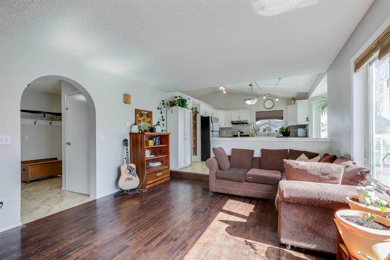1971 Reunion Boulevard NW
Airdrie T4B 0H1
MLS® Number: A2209619
$ 650,000
6
BEDROOMS
3 + 1
BATHROOMS
2008
YEAR BUILT
Welcome to 1971 Reunion Blvd – Where Family Living Meets Epic Fun (and Smart Savings)! Step into this newly renovated 2-storey gem in the heart of Reunion, Airdrie! From the moment you walk through the front door, you’ll be greeted with stylish updates, upgraded appliances, and a warm, welcoming vibe that just feels like home. This isn’t your average suburban pad—this one’s got personality and performance. The fully decked-out garage? It doubles as your own personal squash or basketball court. Say goodbye to boring and hello to game night goals. Whether you're staying active or creating the ultimate hangout zone, this space brings serious wow factor. And the upgrades don’t stop there—a high-efficiency solar panel system and upgraded electrical panel help keep those power bills low while keeping things green. It’s smart living with serious style. Upstairs, you’ll find spacious bedrooms and modern finishes—your private retreat after a full day of life, work, and play. Downstairs? A bonus two-bedroom illegal suite, offering flexible space for guests, extended family, or rental potential. (Investor alert: this is your moment.) Tucked into a vibrant, family-friendly community, this home is perfectly located near schools, parks, pathways, and playgrounds—making every day a little more connected and a lot more fun. Don’t miss your chance to own a home that’s anything but ordinary. 1971 Reunion Blvd is calling—are you ready to answer?
| COMMUNITY | Reunion |
| PROPERTY TYPE | Detached |
| BUILDING TYPE | House |
| STYLE | 2 Storey |
| YEAR BUILT | 2008 |
| SQUARE FOOTAGE | 1,495 |
| BEDROOMS | 6 |
| BATHROOMS | 4.00 |
| BASEMENT | Finished, Full |
| AMENITIES | |
| APPLIANCES | Dishwasher, Garage Control(s), Gas Stove, Refrigerator, Washer/Dryer, Window Coverings |
| COOLING | None |
| FIREPLACE | Basement, Gas |
| FLOORING | Carpet, Ceramic Tile, Hardwood |
| HEATING | Forced Air, Natural Gas |
| LAUNDRY | Multiple Locations |
| LOT FEATURES | Back Lane, Back Yard, Landscaped |
| PARKING | Double Garage Detached |
| RESTRICTIONS | None Known |
| ROOF | Asphalt Shingle |
| TITLE | Fee Simple |
| BROKER | LPT Realty |
| ROOMS | DIMENSIONS (m) | LEVEL |
|---|---|---|
| 4pc Bathroom | Basement | |
| 4pc Bathroom | Basement | |
| Bedroom | 11`3" x 10`6" | Basement |
| Bedroom | 12`9" x 8`9" | Basement |
| Kitchen | 12`4" x 12`1" | Basement |
| 2pc Bathroom | 7`0" x 3`2" | Main |
| Dining Room | 14`2" x 10`8" | Main |
| Kitchen | 13`6" x 13`10" | Main |
| Living Room | 13`6" x 13`0" | Main |
| 4pc Bathroom | Second | |
| Bedroom - Primary | 13`6" x 10`11" | Second |
| Bedroom | 14`2" x 9`0" | Second |
| Bedroom | 10`1" x 8`6" | Second |
| Bedroom | 10`0" x 8`5" | Second |


















































