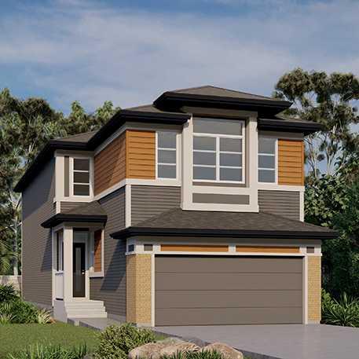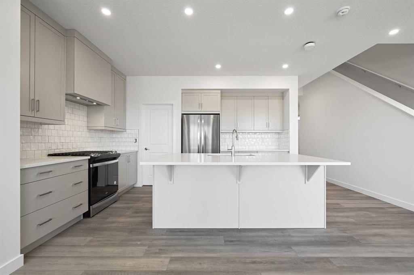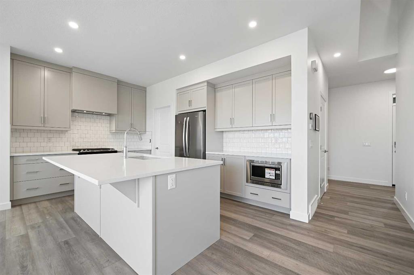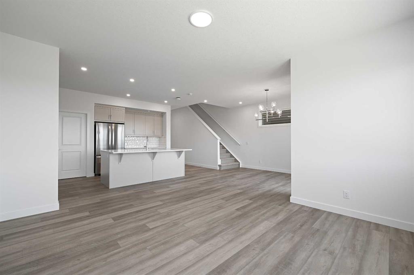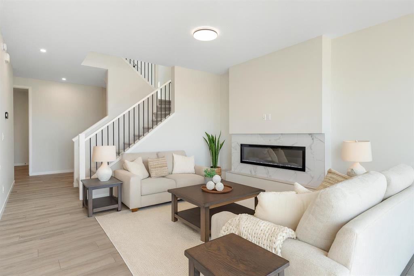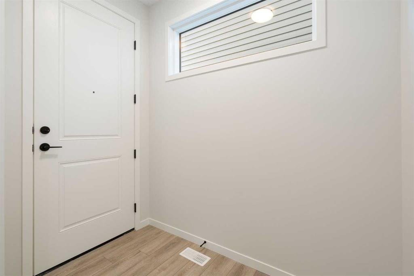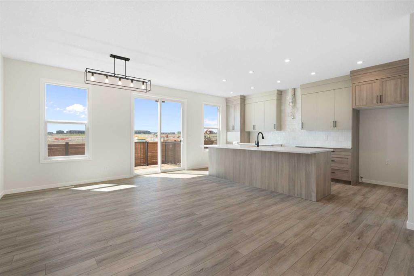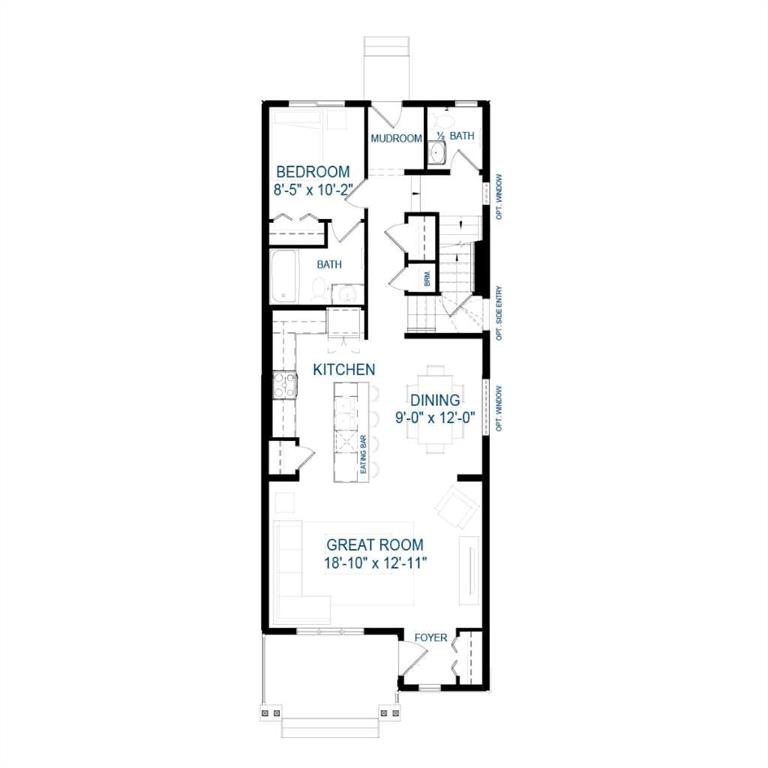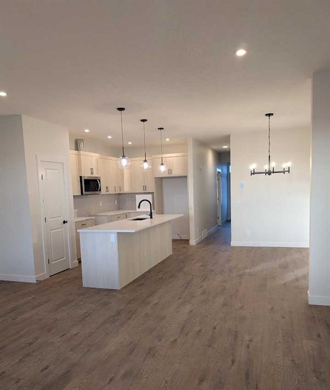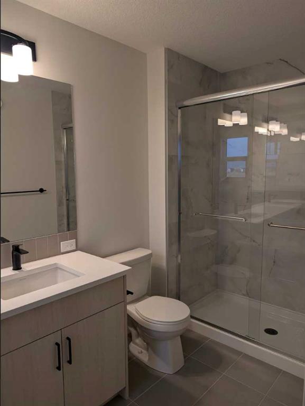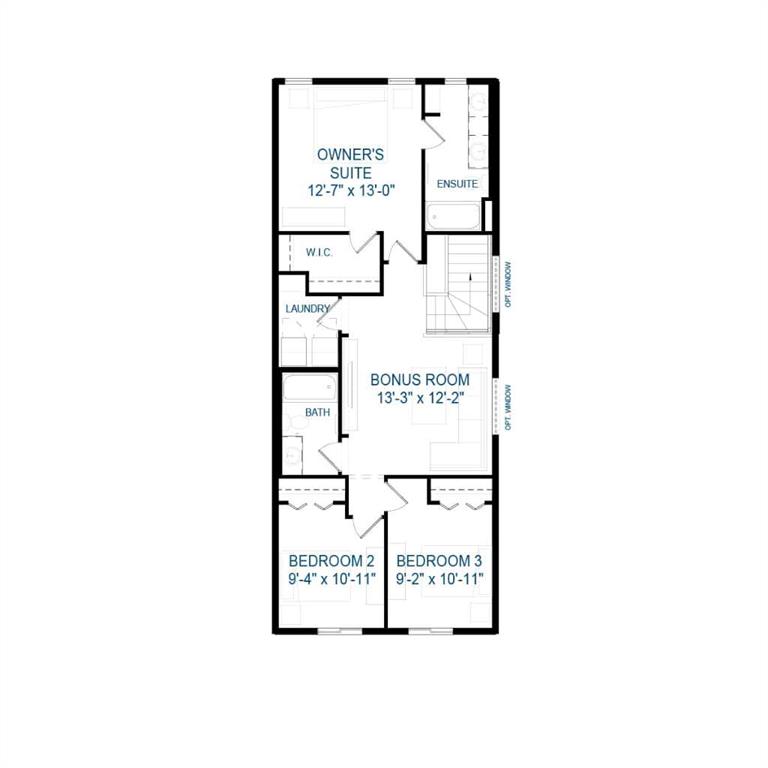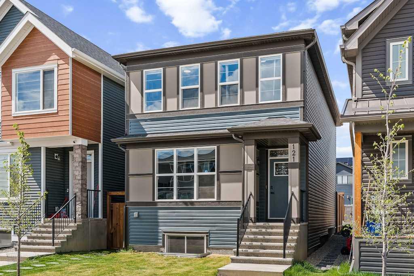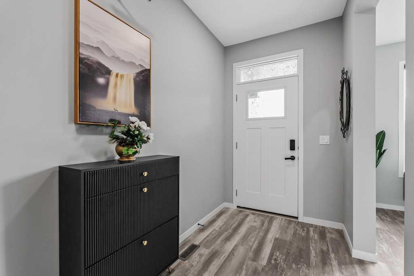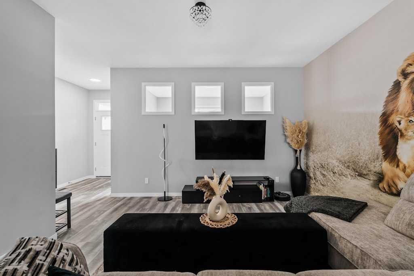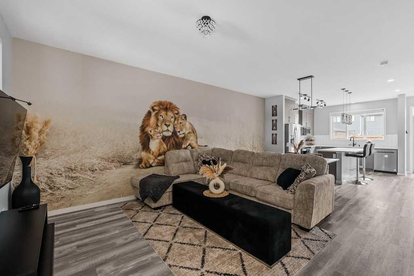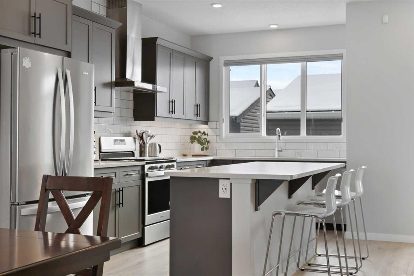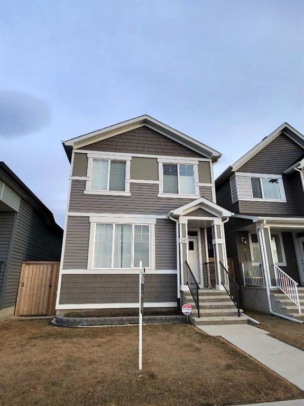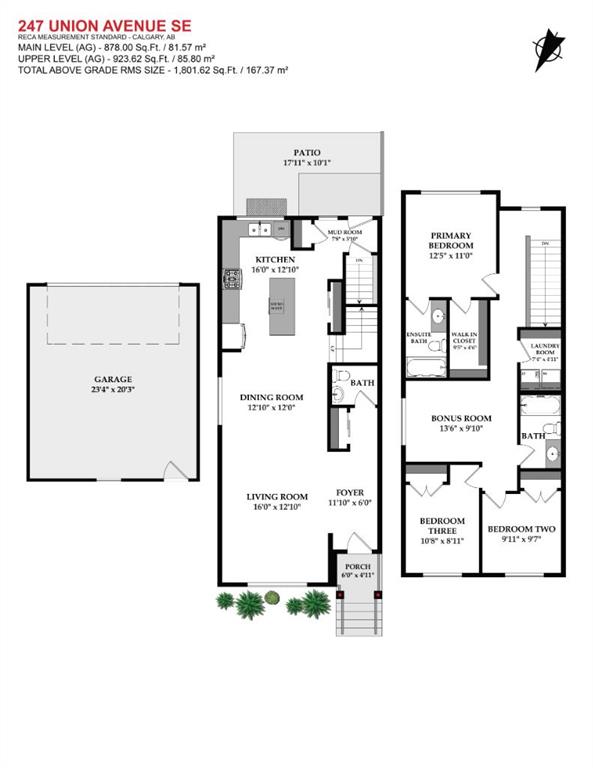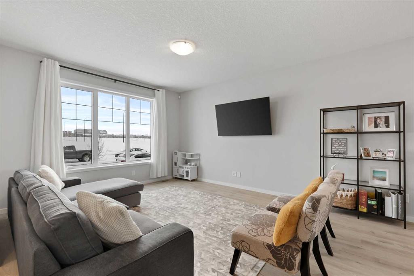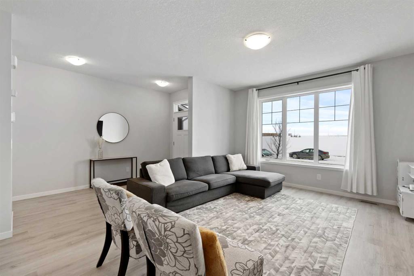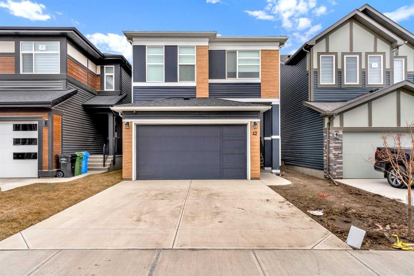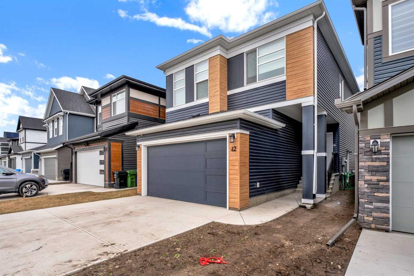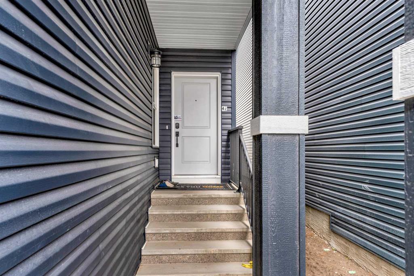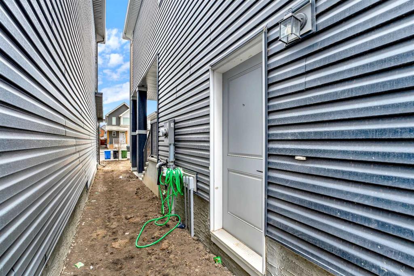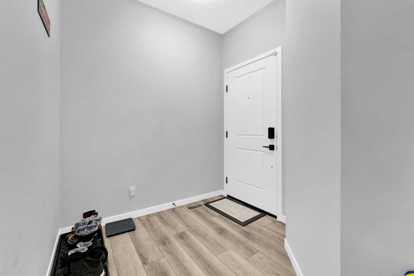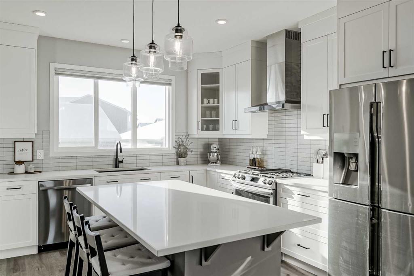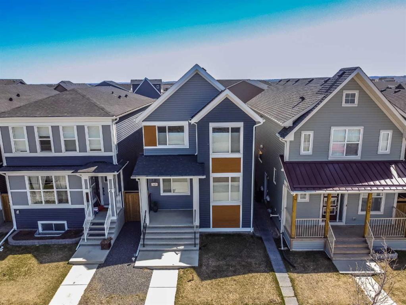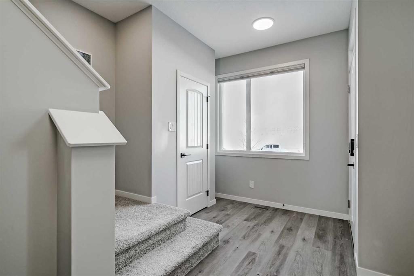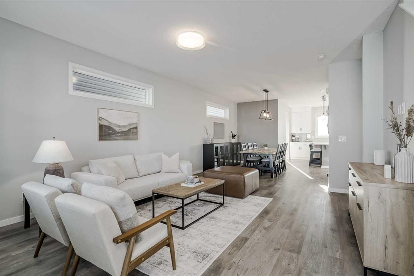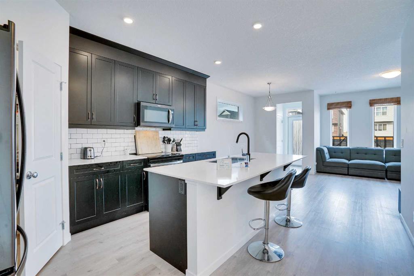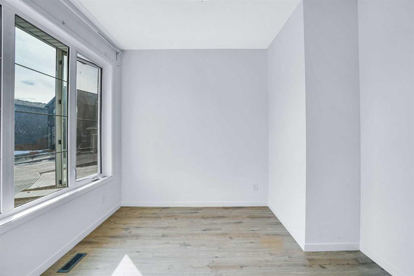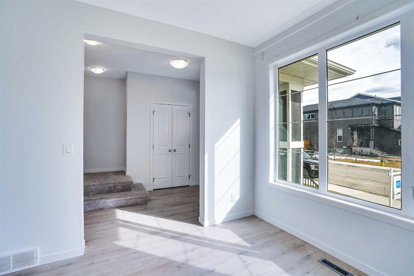19845 44 Street SE
Calgary T3M 4B7
MLS® Number: A2222358
$ 794,900
5
BEDROOMS
3 + 0
BATHROOMS
2,437
SQUARE FEET
2024
YEAR BUILT
Exquisite & beautiful, you will immediately be impressed by Jayman BUILT's "HOLLY" HOME located in the vibrant and energetic community of Seton. A lovely and walkable neighborhood with great amenities welcomes you into 2400++sqft of craftsmanship & design offering a unique and expanded open floor plan boasting a stunning GOURMET kitchen featuring a beautiful Flush Centre Island, QUARTZ COUNTERS, pantry & Sleek Stainless Steel WHIRLPOOL Appliances that overlooks the Dining Area that flows nicely into the spacious Great Room complimented by a gorgeous feature fireplace. Luxury vinyl plank graces the Main floor along with stunning flooring in all Baths & laundry. Discover a FIFTH BEDROOM with a full en suite situated on the main floor - ideal for additional family members, guests or anyone who prefers no stairs. The 2nd level boasts a centralized Bonus Room, FOUR more bedrooms, convenient laundry & the most amazing Primary Bedroom offering a PRIVATE EN SUITE with a spacious shower, over sized soaker tub, double vanities & Walk-through Closet. Additional features of the amazing home include a professionally designed Birch Whisper Colour Palette, convenient side entry, iron spindle added to stairs, 11x10 rear deck with BBQ gas line, raised 9ft basement ceiling height and 3-piece rough-in plumbing. Enjoy the lifestyle you & your family deserve in a wonderful Community you will enjoy for a lifetime! Jayman's standard inclusions feature their Core Performance with 10 Solar Panels, BuiltGreen Canada standard, with an EnerGuide Rating, UV-C Ultraviolet Light Purification System, High Efficiency Furnace with Merv 13 Filters & HRV unit, Navien Tankless Hot Water Heater, Triple Pane Windows and Smart Home Technology Solutions! Welcome Home!
| COMMUNITY | Seton |
| PROPERTY TYPE | Detached |
| BUILDING TYPE | House |
| STYLE | 2 Storey |
| YEAR BUILT | 2024 |
| SQUARE FOOTAGE | 2,437 |
| BEDROOMS | 5 |
| BATHROOMS | 3.00 |
| BASEMENT | Full, Unfinished |
| AMENITIES | |
| APPLIANCES | Dishwasher, Garage Control(s), Gas Range, Microwave, Range Hood, Refrigerator, Tankless Water Heater |
| COOLING | None |
| FIREPLACE | Electric, Great Room |
| FLOORING | Carpet, Tile, Vinyl, Vinyl Plank |
| HEATING | Forced Air, Natural Gas |
| LAUNDRY | Laundry Room, Upper Level |
| LOT FEATURES | Rectangular Lot |
| PARKING | Concrete Driveway, Double Garage Attached, Enclosed, Garage Door Opener, Garage Faces Front |
| RESTRICTIONS | Restrictive Covenant-Building Design/Size |
| ROOF | Asphalt Shingle |
| TITLE | Fee Simple |
| BROKER | Jayman Realty Inc. |
| ROOMS | DIMENSIONS (m) | LEVEL |
|---|---|---|
| Kitchen | 10`7" x 16`0" | Main |
| Dining Room | 10`0" x 14`0" | Main |
| Living Room | 13`0" x 14`0" | Main |
| 3pc Bathroom | 5`11" x 9`3" | Main |
| Bedroom | 10`8" x 9`1" | Main |
| Bonus Room | 15`8" x 11`5" | Upper |
| Bedroom | 10`0" x 9`0" | Upper |
| 5pc Bathroom | 8`2" x 9`10" | Upper |
| Bedroom - Primary | 11`7" x 17`4" | Upper |
| Bedroom | 9`0" x 10`1" | Upper |
| Bedroom | 11`2" x 9`0" | Upper |
| Laundry | 10`7" x 6`1" | Upper |
| 5pc Ensuite bath | 10`8" x 14`5" | Upper |

