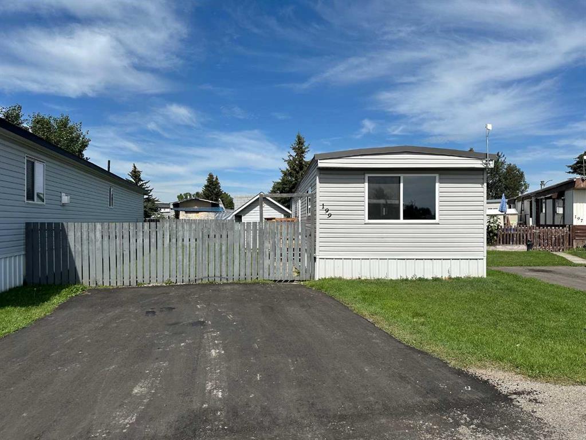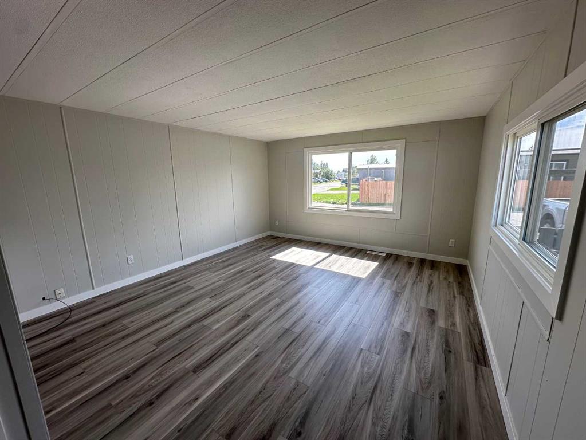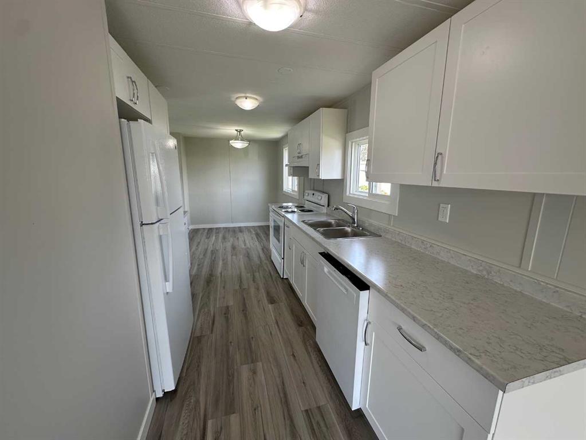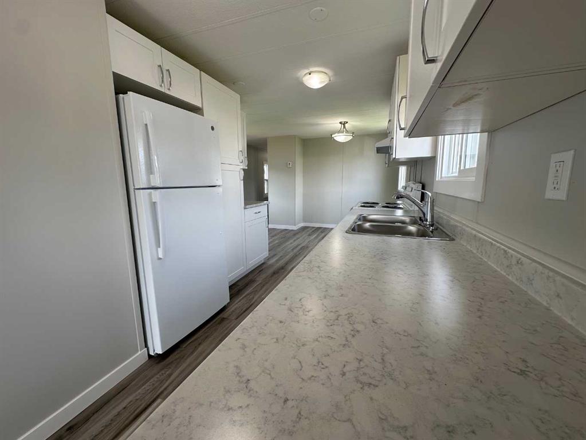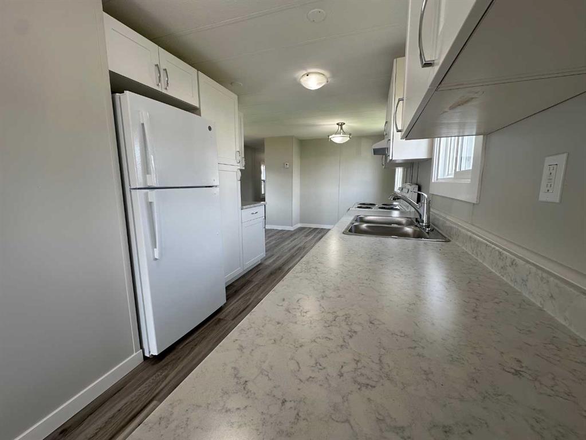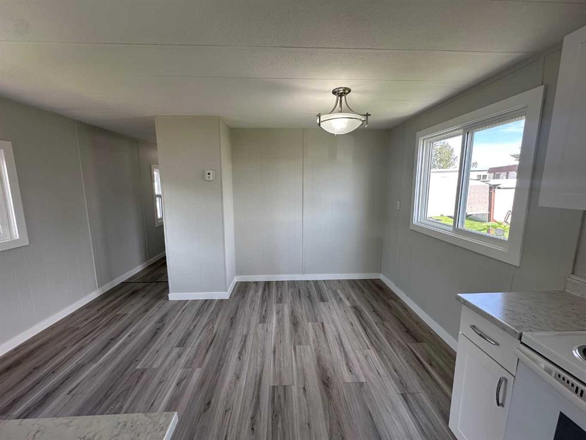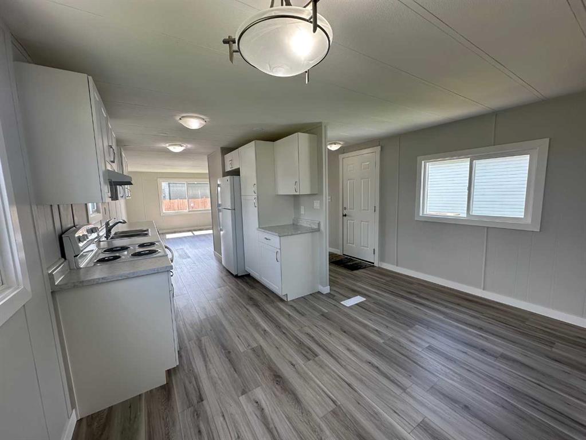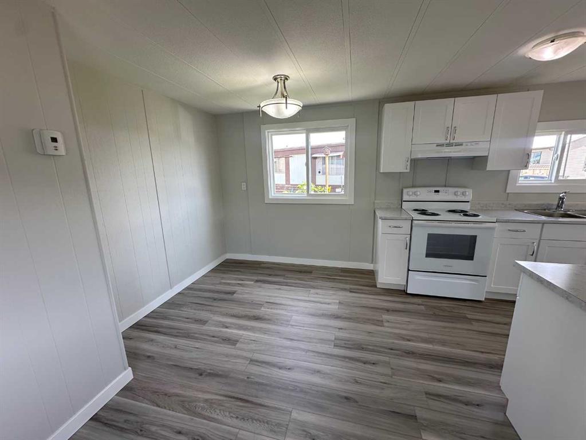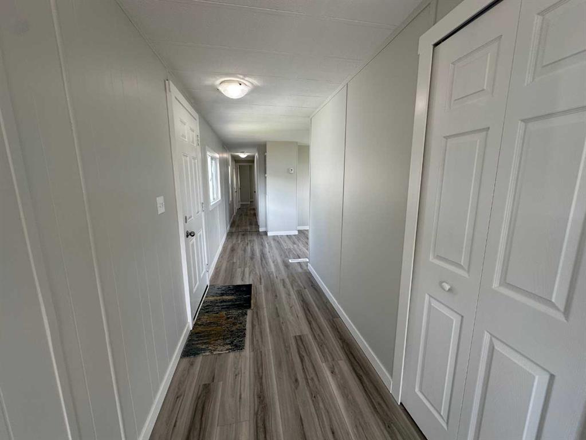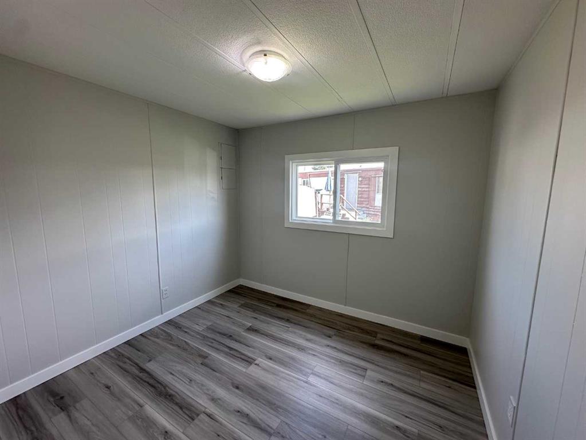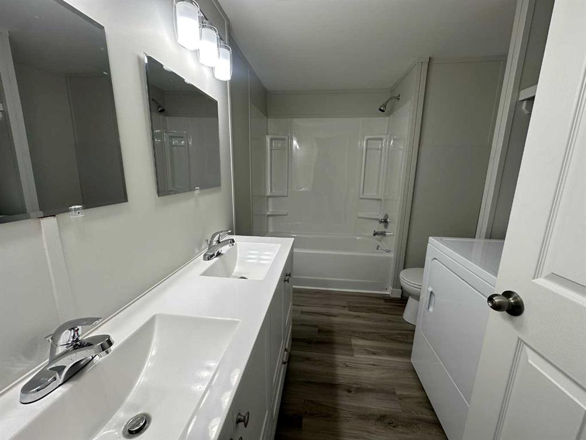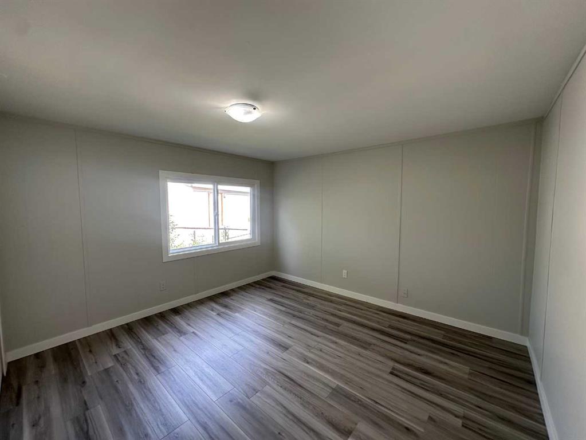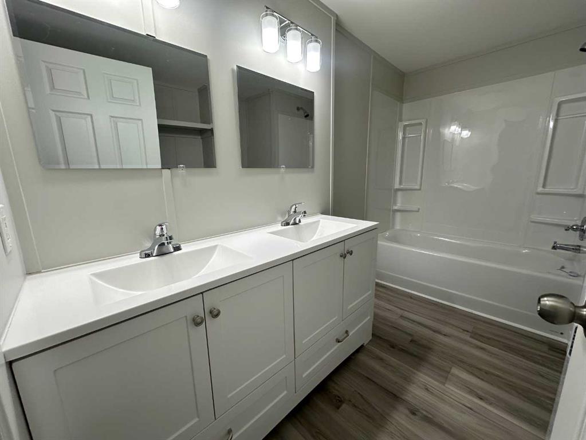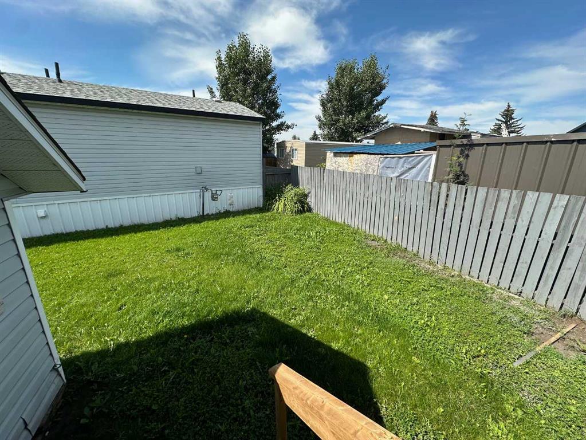199, 5344 76 Street
Red Deer T4P 2A6
MLS® Number: A2250319
$ 79,900
2
BEDROOMS
1 + 0
BATHROOMS
926
SQUARE FEET
1975
YEAR BUILT
Welcome to **Red Deer Village**, a beautifully maintained manufactured home community within city limits, offering tree-lined streets, generous yards, and outstanding resident amenities including a Community Centre with fitness and game rooms, outdoor gathering space, and a serving kitchen. This **fully renovated 2 bedroom, 1 bathroom home** has been updated inside and out with **new windows, doors, flooring, trim, and cabinetry in both the kitchen and bathroom**. The spacious bathroom features **granite double sinks**, while the exterior showcases **brand new siding, a durable metal roof, new front steps, and a freshly paved parking pad**. The **fenced and landscaped yard** adds privacy and curb appeal, making this home move-in ready. With new ownership, the park itself has seen great improvements, making it an even more desirable place to live.
| COMMUNITY | Northwood Estates |
| PROPERTY TYPE | Mobile |
| BUILDING TYPE | Manufactured House |
| STYLE | Single Wide Mobile Home |
| YEAR BUILT | 1975 |
| SQUARE FOOTAGE | 926 |
| BEDROOMS | 2 |
| BATHROOMS | 1.00 |
| BASEMENT | |
| AMENITIES | |
| APPLIANCES | Dishwasher, Dryer, Electric Stove, Refrigerator, Washer |
| COOLING | |
| FIREPLACE | N/A |
| FLOORING | Vinyl |
| HEATING | Forced Air |
| LAUNDRY | In Hall |
| LOT FEATURES | |
| PARKING | Aggregate, Off Street |
| RESTRICTIONS | Landlord Approval |
| ROOF | Metal |
| TITLE | |
| BROKER | Royal LePage Network Realty Corp. |
| ROOMS | DIMENSIONS (m) | LEVEL |
|---|---|---|
| Living Room | 14`7" x 13`4" | Main |
| Kitchen | 12`2" x 8`5" | Main |
| Dining Room | 8`5" x 7`7" | Main |
| Bedroom - Primary | 13`4" x 12`0" | Main |
| Bedroom | 10`4" x 9`3" | Main |
| 5pc Bathroom | 0`0" x 0`0" | Main |

