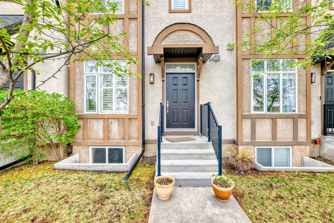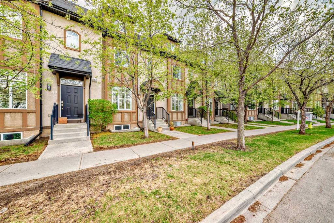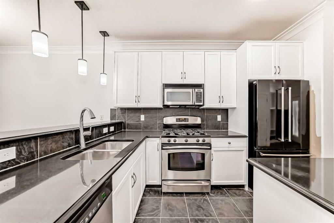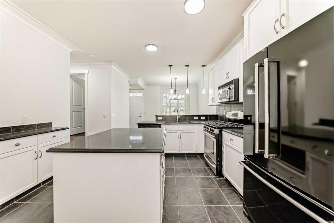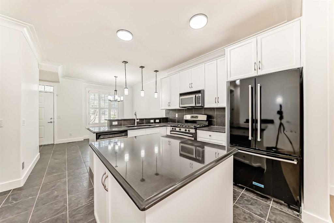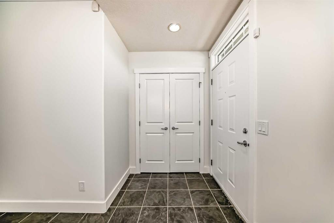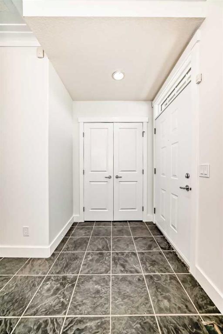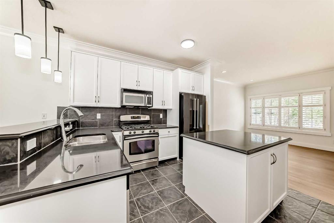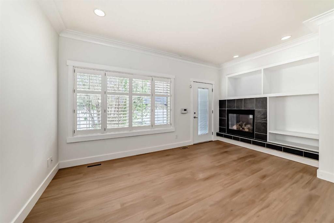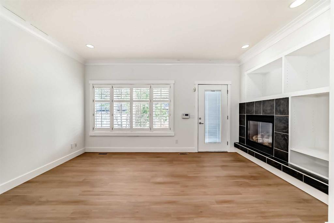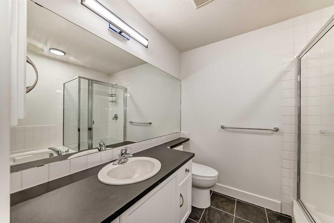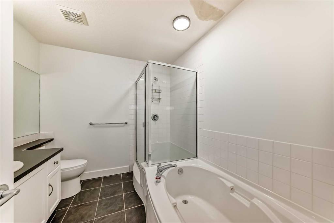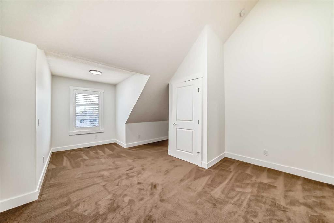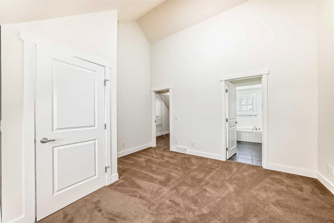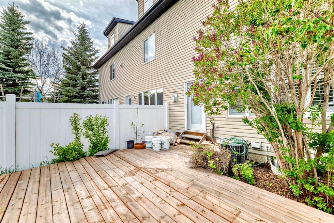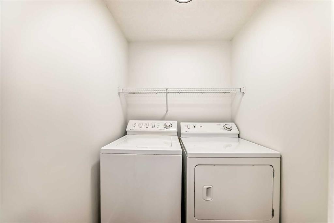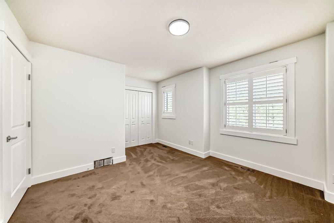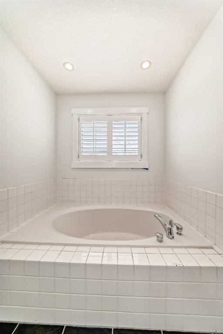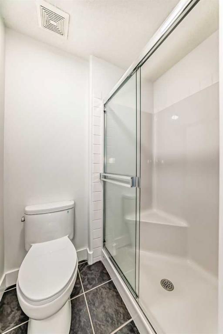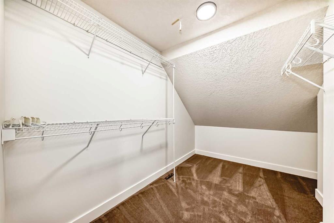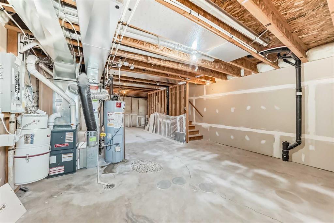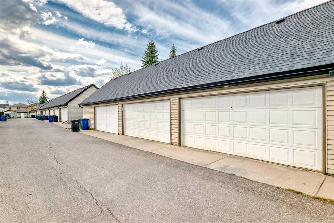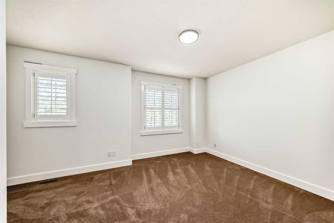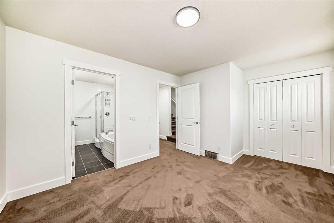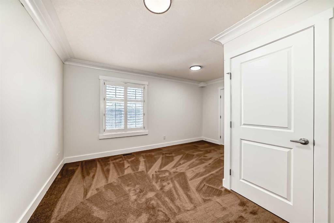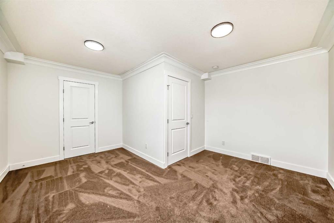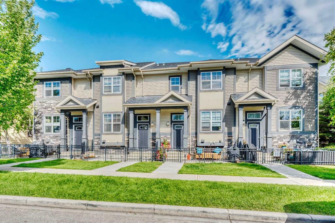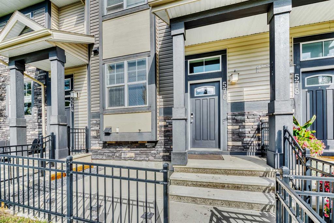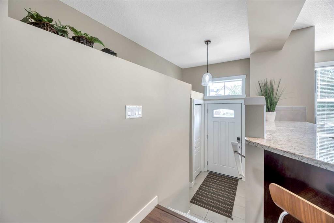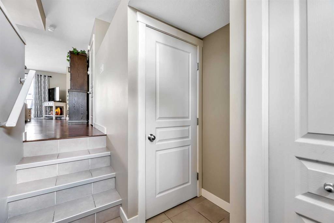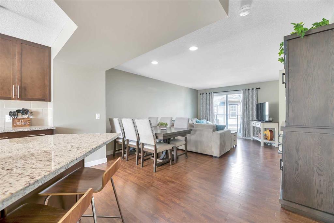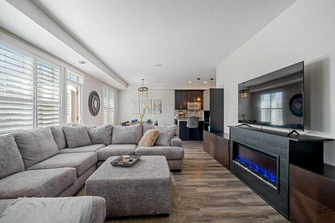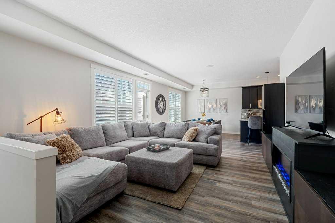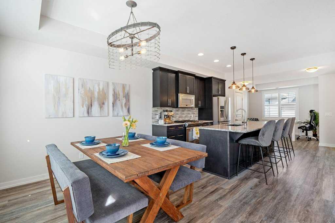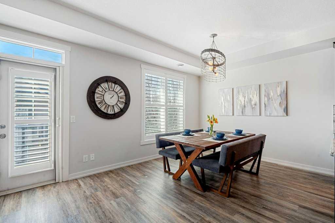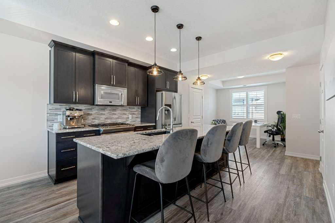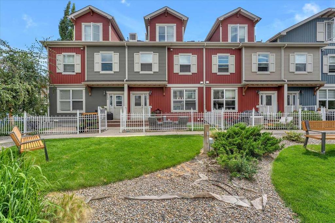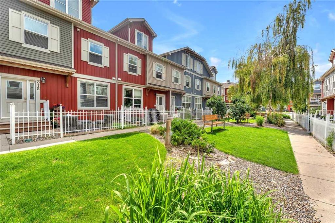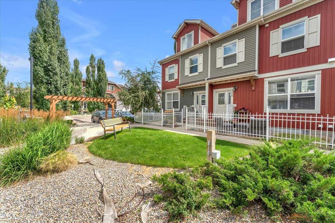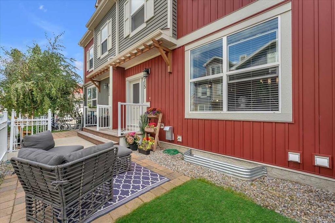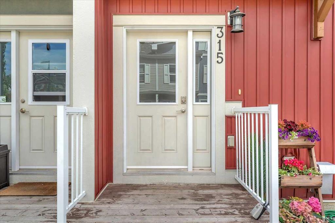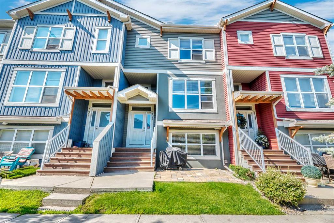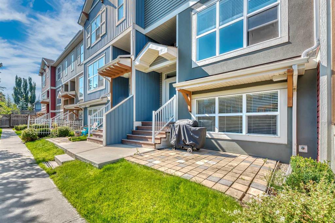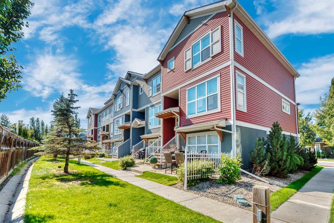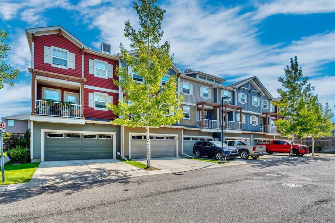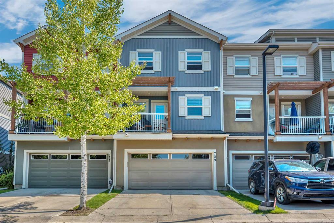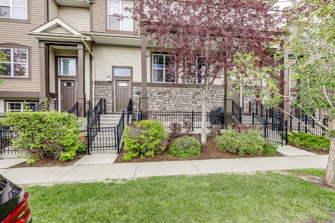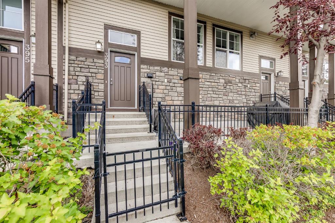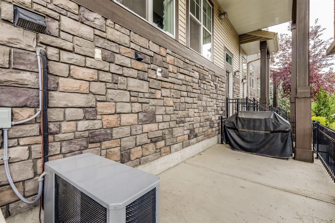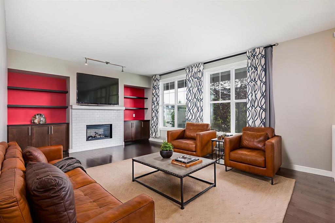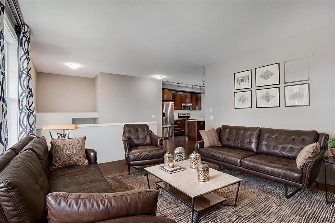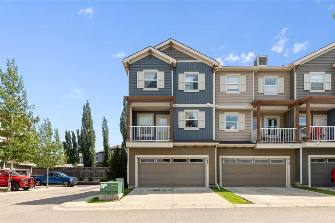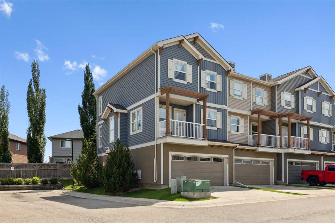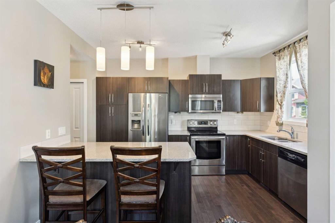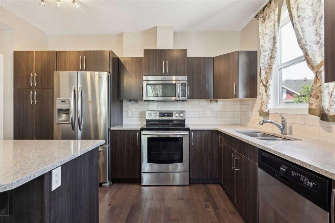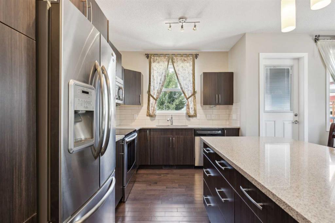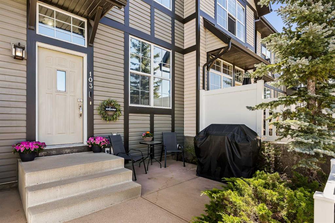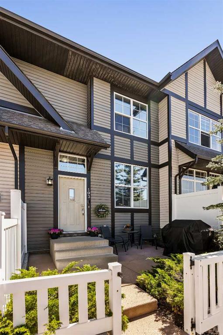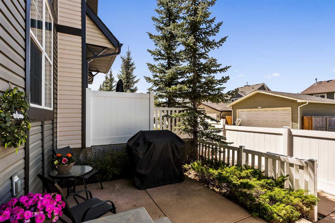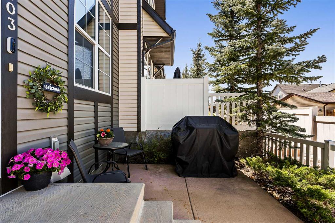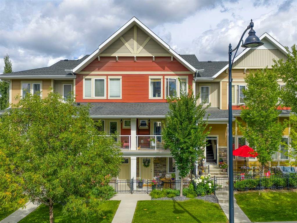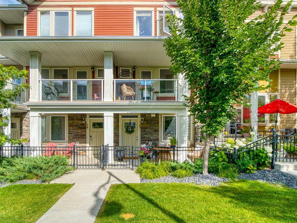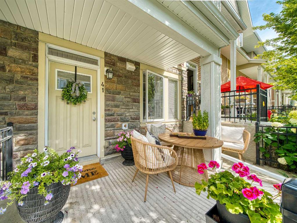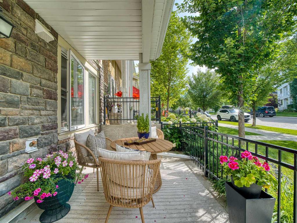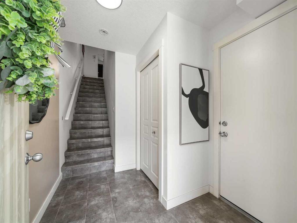199 McKenzie Towne Drive SE
Calgary T2Z 4P8
MLS® Number: A2221635
$ 539,900
3
BEDROOMS
2 + 1
BATHROOMS
1,812
SQUARE FEET
2006
YEAR BUILT
Welcome to this stunning townhouse in the heart of McKenzie Towne! Offering 1,811.9 sq ft of developed living space, this beautifully upgraded home features 3 spacious bedrooms, 2.5 bathrooms. Basements is unfinished- is ready for your vision—whether it’s a recreation room, extra bedrooms, or a home gym. The stylish kitchen boasts UPGRADED CUPBOARDS, sleek granite countertops, and a Gas Stove, making it a chef’s dream. LED brand new lights throughout the house, freshly painted. Gorgeous hardwood flooring in the living room and tiles in the kitchen, dining and main entrance on the main floor, and brand new carpet upstairs. Enjoy year-round comfort with A/C and NEW Hunter Douglas blinds in the living room. Conveniently located across from a park/green space/pond and just minutes from top-rated schools, shopping, and all essential amenities. Don’t miss this incredible opportunity—schedule your showing today!
| COMMUNITY | McKenzie Towne |
| PROPERTY TYPE | Row/Townhouse |
| BUILDING TYPE | Four Plex |
| STYLE | 3 Storey |
| YEAR BUILT | 2006 |
| SQUARE FOOTAGE | 1,812 |
| BEDROOMS | 3 |
| BATHROOMS | 3.00 |
| BASEMENT | Full, Unfinished |
| AMENITIES | |
| APPLIANCES | Central Air Conditioner, Dishwasher, Dryer, Gas Range, Microwave, Refrigerator, Washer |
| COOLING | Sep. HVAC Units |
| FIREPLACE | Gas |
| FLOORING | Carpet, Hardwood |
| HEATING | Forced Air |
| LAUNDRY | Laundry Room |
| LOT FEATURES | Back Lane, Back Yard, Few Trees, Rectangular Lot |
| PARKING | Double Garage Detached |
| RESTRICTIONS | Pet Restrictions or Board approval Required |
| ROOF | Asphalt Shingle |
| TITLE | Fee Simple |
| BROKER | Highline Real Estate Inc. |
| ROOMS | DIMENSIONS (m) | LEVEL |
|---|---|---|
| Dining Room | 10`10" x 11`9" | Main |
| Entrance | 5`5" x 4`8" | Main |
| Kitchen | 12`7" x 12`10" | Main |
| Living Room | 12`5" x 15`6" | Main |
| 2pc Bathroom | 4`10" x 4`11" | Main |
| Bedroom | 14`0" x 15`2" | Second |
| Laundry | 4`11" x 4`10" | Second |
| Bedroom | 11`10" x 14`11" | Second |
| 4pc Ensuite bath | 8`11" x 7`11" | Second |
| Bedroom - Primary | 19`4" x 13`7" | Third |
| 5pc Ensuite bath | 12`9" x 10`0" | Third |
| Walk-In Closet | 11`3" x 7`4" | Third |

