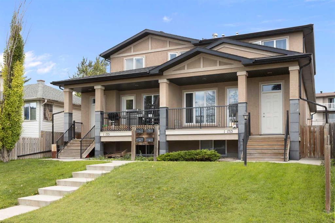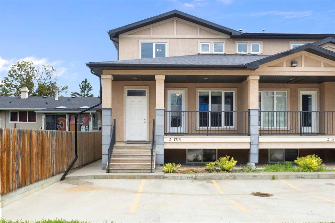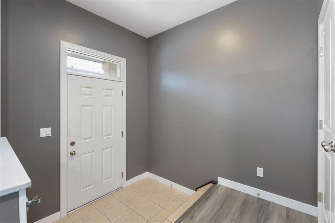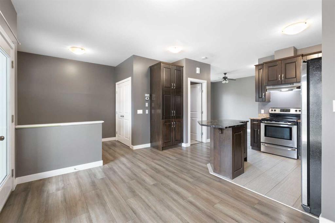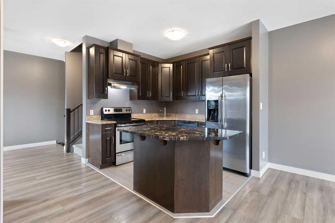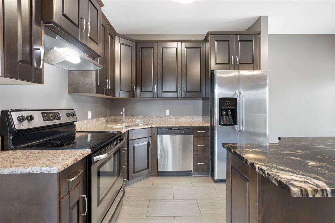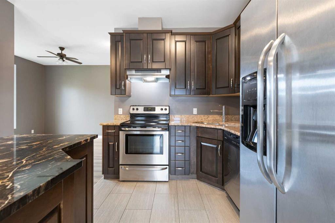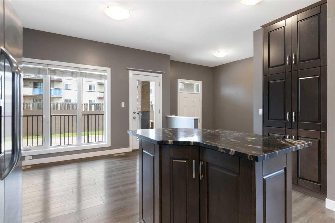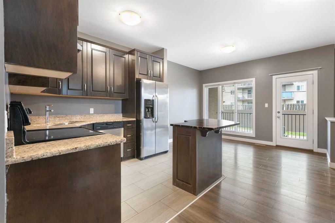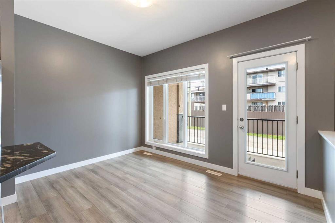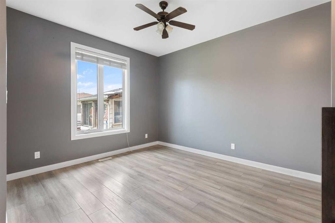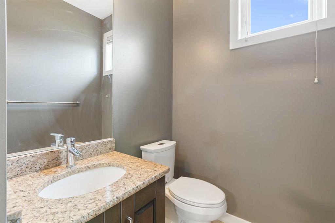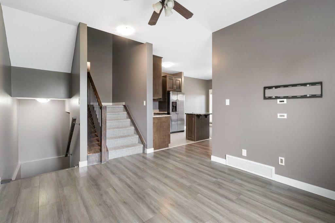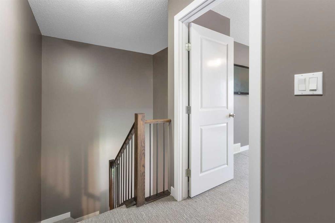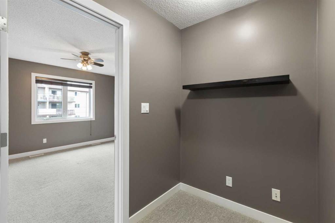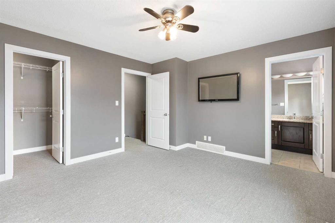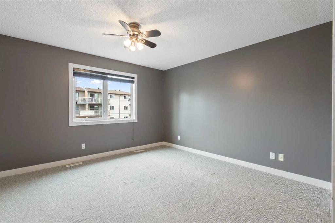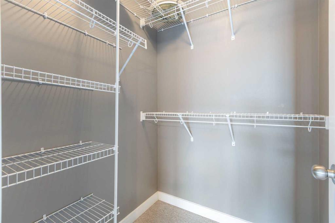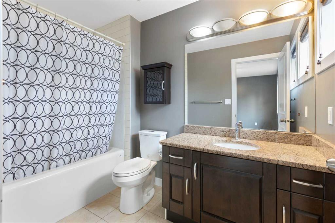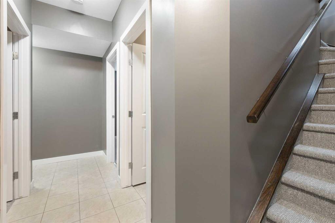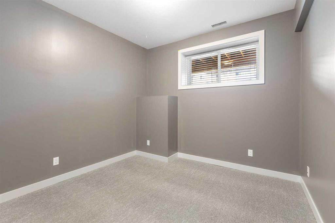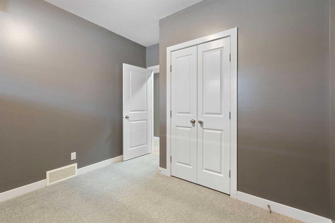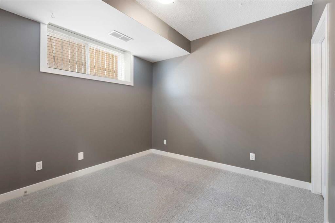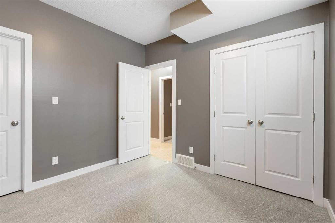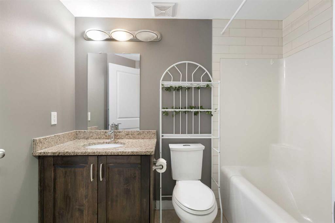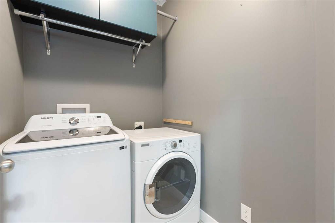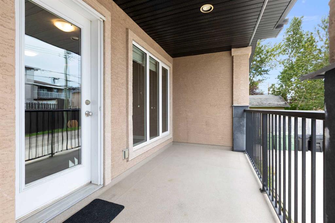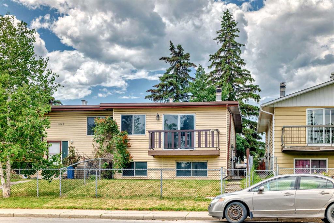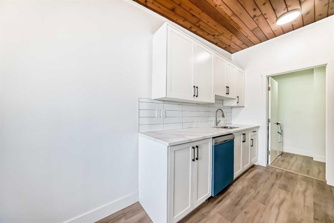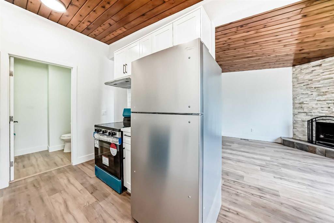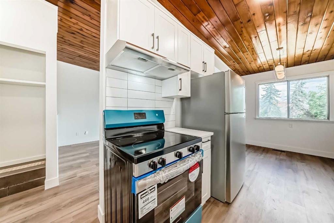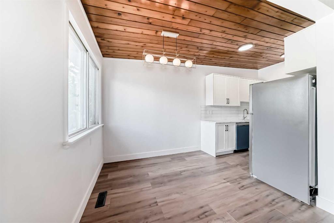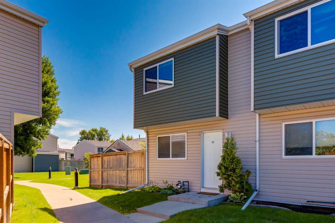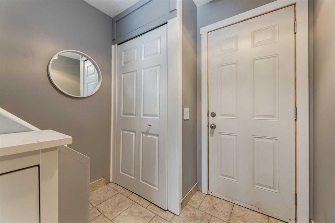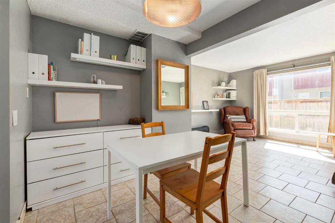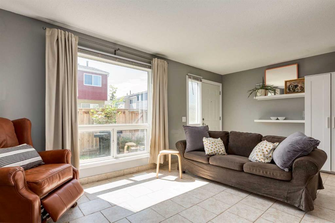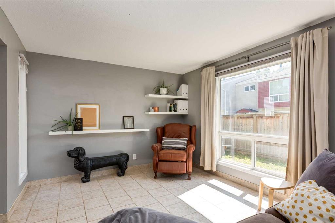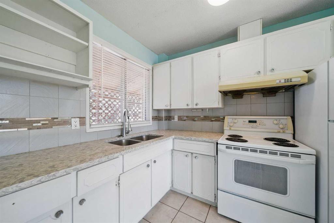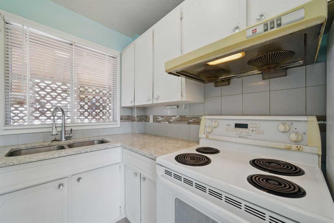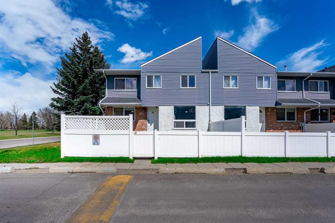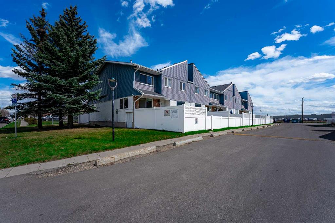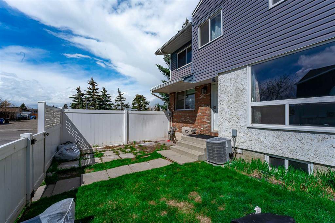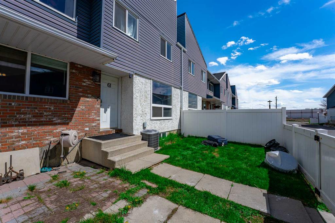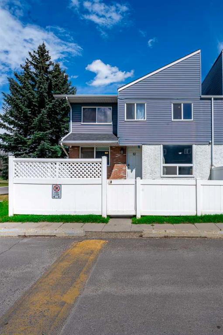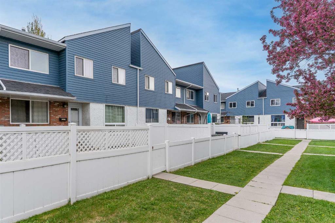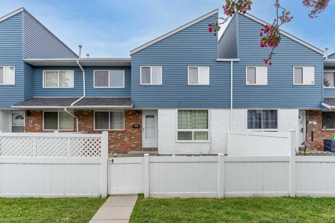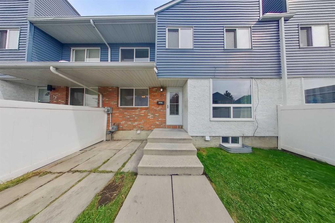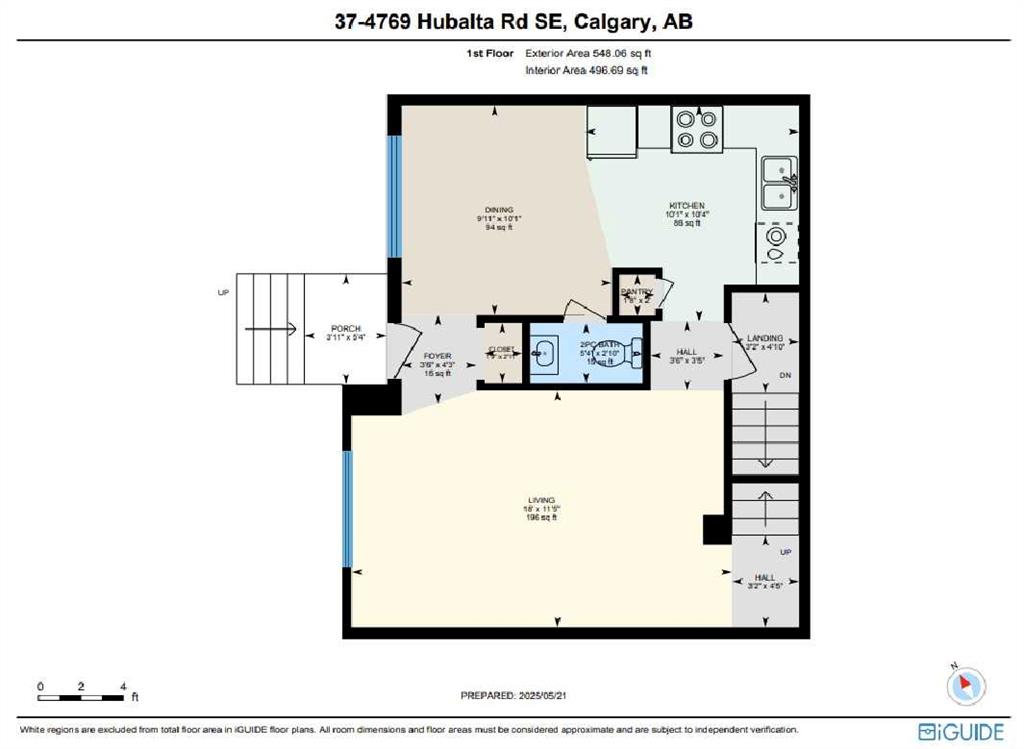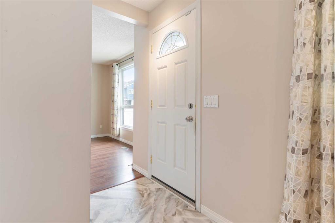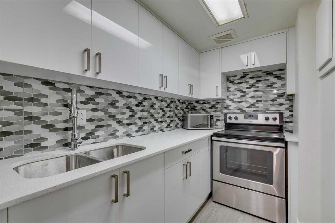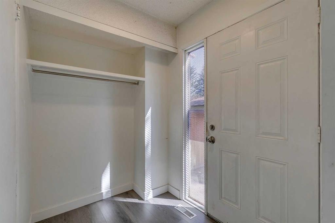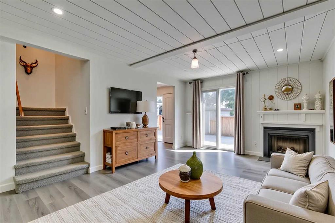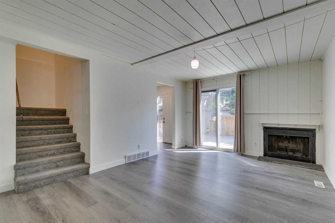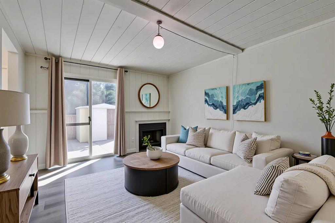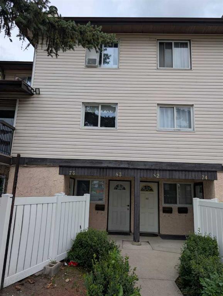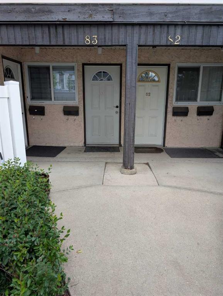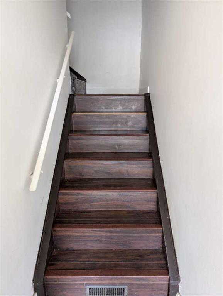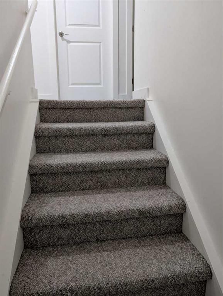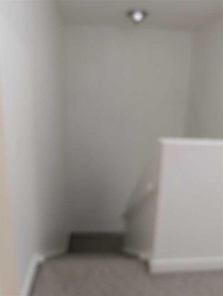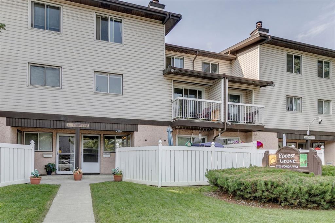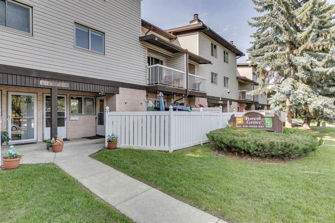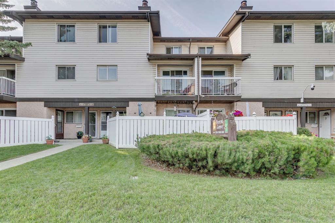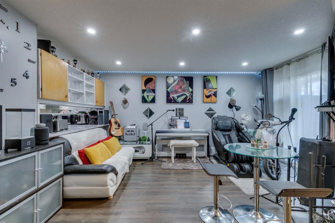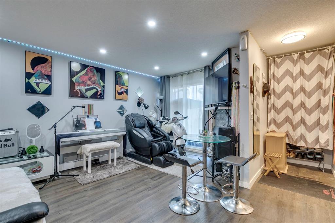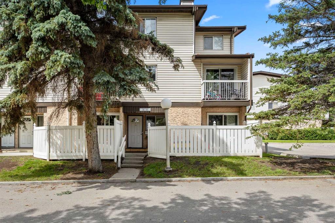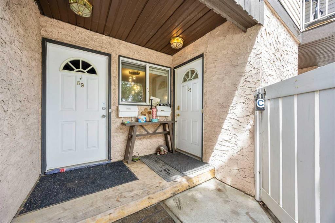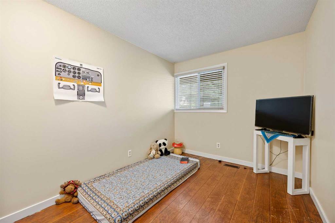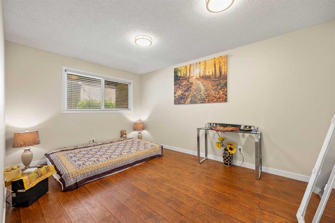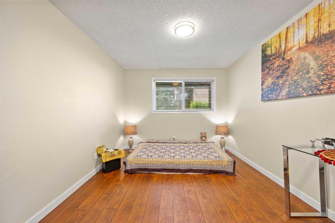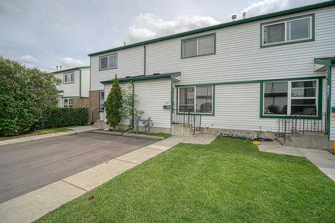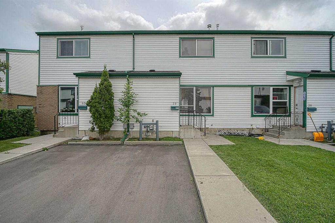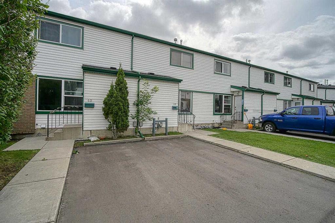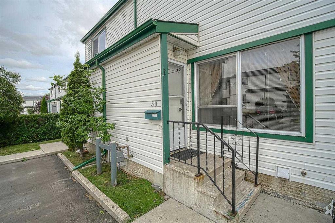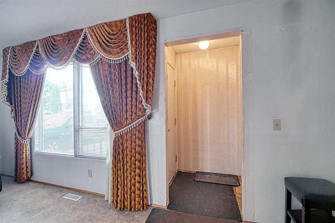2, 1713 43 Street SE
Calgary T2A 1M4
MLS® Number: A2245577
$ 275,000
3
BEDROOMS
2 + 1
BATHROOMS
994
SQUARE FEET
2010
YEAR BUILT
If you’ve been dreaming about stepping into the market with a home that offers both comfort and convenience—without breaking the bank—this charming townhouse might just be the one. Built in 2010 and recently freshened up with a coat of paint, this beautifully maintained condo offers a modern, open-concept layout that’s perfect for first-time buyers, small families, or anyone looking to simplify without sacrificing style. From the moment you step inside, you’re greeted by a bright and airy main floor where the kitchen, dining, and living spaces flow seamlessly together—ideal for entertaining or simply enjoying your everyday routine. The kitchen is truly the heart of the home here, featuring a central island with granite countertops, tons of cabinet storage, and plenty of prep space. Whether you're hosting a dinner party or whipping up a quick weeknight meal, you'll love how everything is within arm’s reach. Just off the dining area, there’s a sliding door that leads out to your own covered deck—perfect for morning coffees, evening chats, or grilling year-round. Upstairs, you’ll find a spacious and private primary bedroom retreat complete with a walk-in closet and a 4-piece ensuite bath—your own quiet place to relax at the end of the day. The lower level is fully finished and offers two additional good-sized bedrooms, both with large windows that let in plenty of natural light, another full 4-piece bathroom, and a laundry room. It’s the ideal setup for roommates, guests, or a home office. Parking is taken care of with your own assigned stall, and with such a great location close to downtown, public transit, schools, parks, and shopping, getting around is a breeze. Whether you're looking for a smart investment or a cozy place to call your own, this townhouse offers the perfect blend of space, style, and location—all at a price that makes sense. Don’t miss your chance to get into the market with a home that truly has it all!
| COMMUNITY | Forest Lawn |
| PROPERTY TYPE | Row/Townhouse |
| BUILDING TYPE | Four Plex |
| STYLE | 2 Storey |
| YEAR BUILT | 2010 |
| SQUARE FOOTAGE | 994 |
| BEDROOMS | 3 |
| BATHROOMS | 3.00 |
| BASEMENT | Finished, Full |
| AMENITIES | |
| APPLIANCES | See Remarks |
| COOLING | None |
| FIREPLACE | N/A |
| FLOORING | Carpet, Laminate, Tile |
| HEATING | Forced Air, Natural Gas |
| LAUNDRY | In Basement, Laundry Room |
| LOT FEATURES | Back Lane |
| PARKING | Alley Access, Assigned, Concrete Driveway, Guest, Parking Pad, Rear Drive, Stall |
| RESTRICTIONS | None Known |
| ROOF | Asphalt Shingle |
| TITLE | Fee Simple |
| BROKER | RE/MAX House of Real Estate |
| ROOMS | DIMENSIONS (m) | LEVEL |
|---|---|---|
| Bedroom | 10`1" x 12`0" | Basement |
| Bedroom | 10`2" x 9`10" | Basement |
| 4pc Bathroom | 4`11" x 8`1" | Basement |
| Laundry | 6`6" x 6`0" | Basement |
| Furnace/Utility Room | 8`7" x 6`6" | Basement |
| Furnace/Utility Room | 8`7" x 6`6" | Basement |
| Kitchen | 8`0" x 9`2" | Main |
| Living Room | 12`4" x 10`10" | Main |
| Dining Room | 12`3" x 9`2" | Main |
| 2pc Bathroom | 7`3" x 4`11" | Main |
| Bedroom - Primary | 13`7" x 12`7" | Upper |
| 4pc Ensuite bath | 5`11" x 9`6" | Upper |

