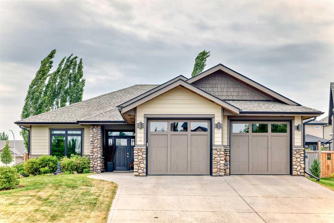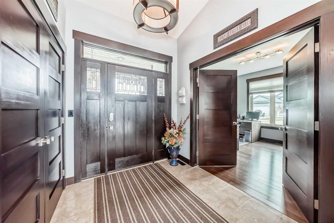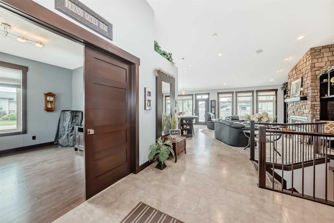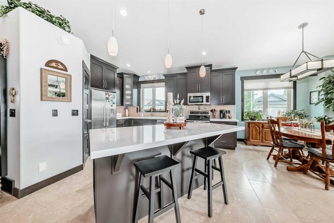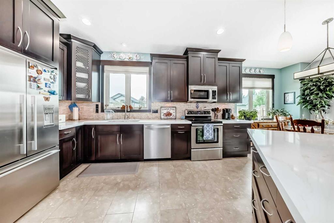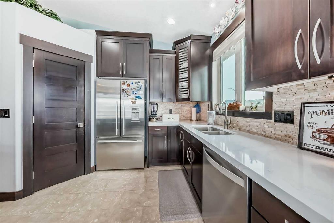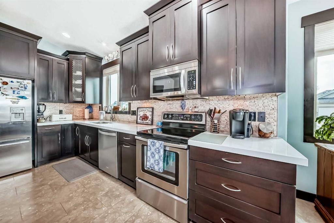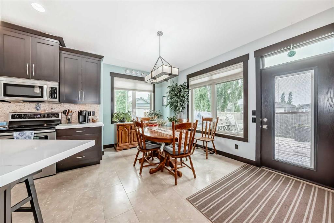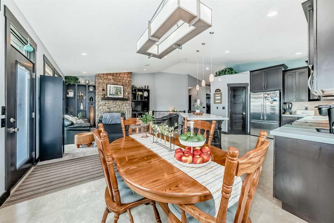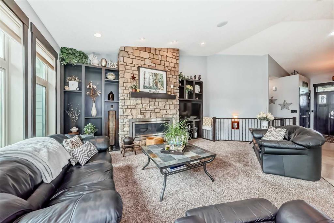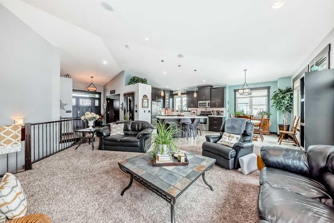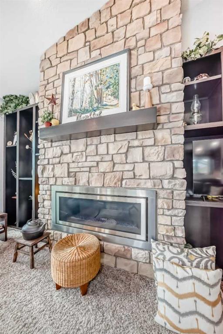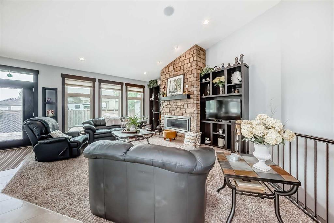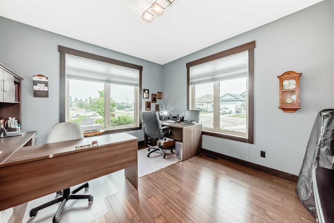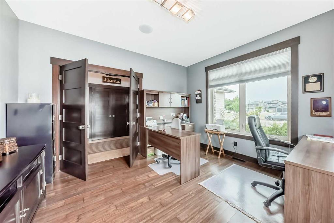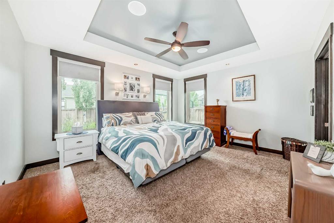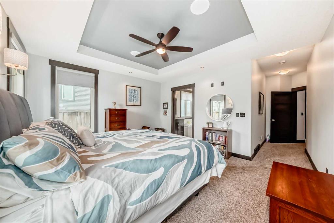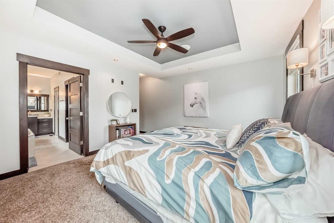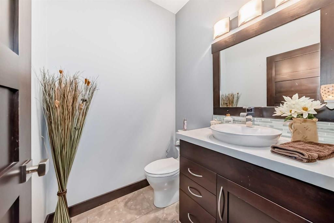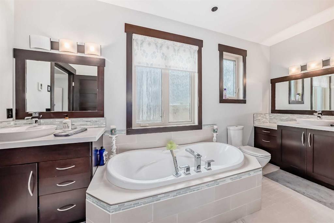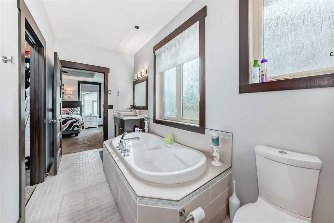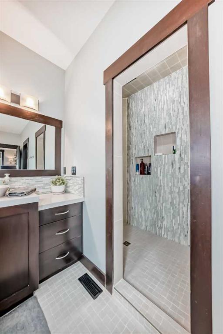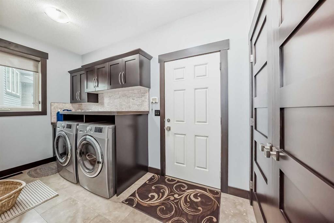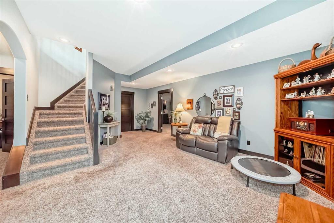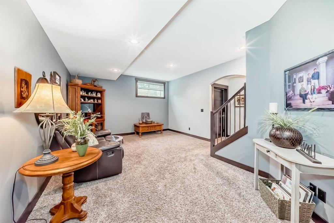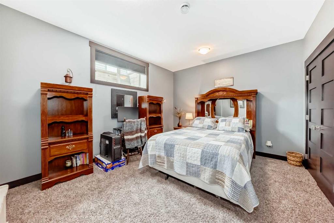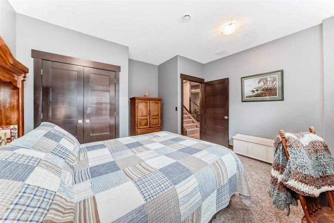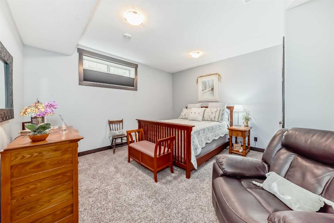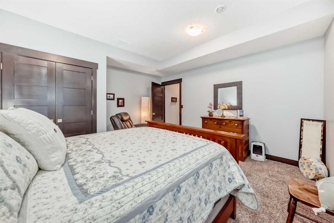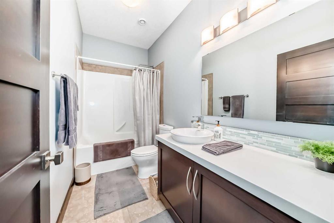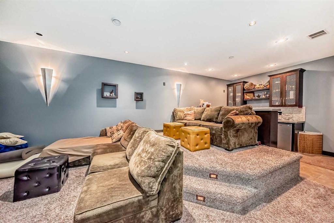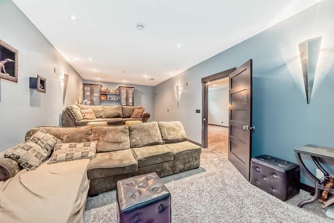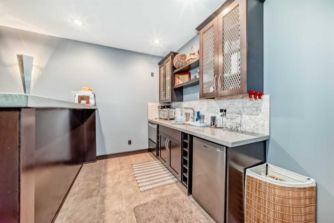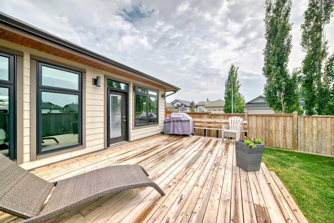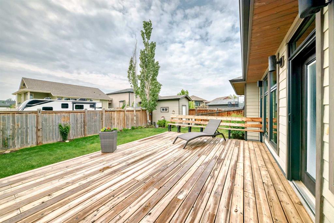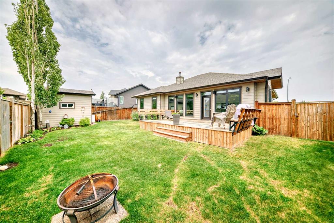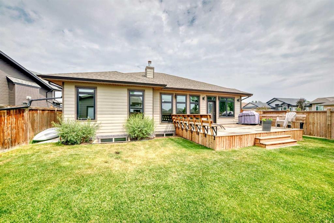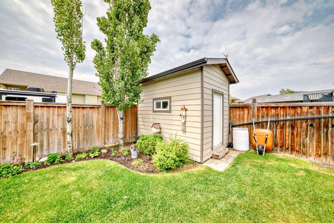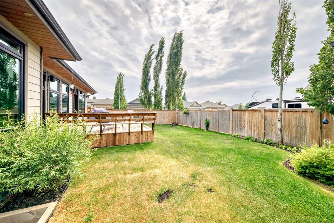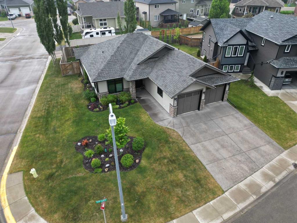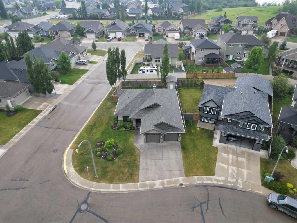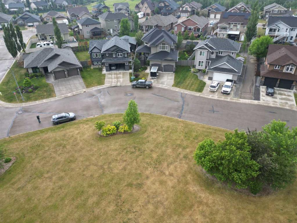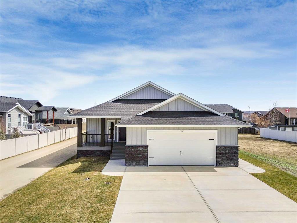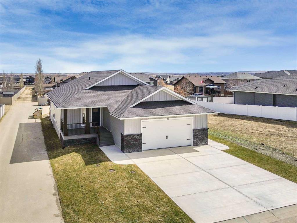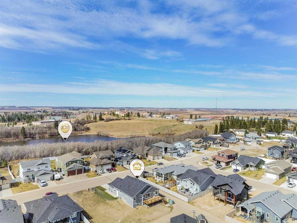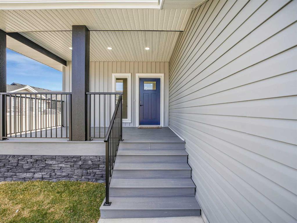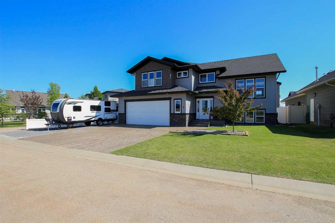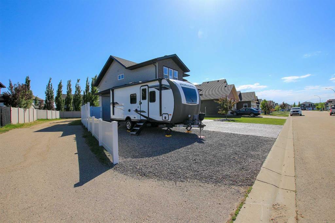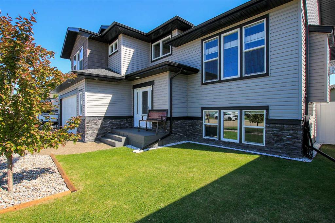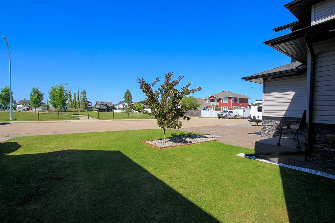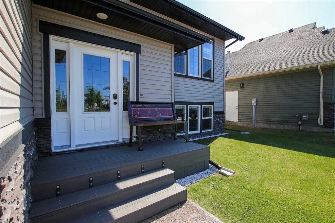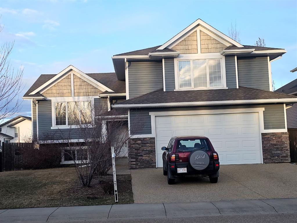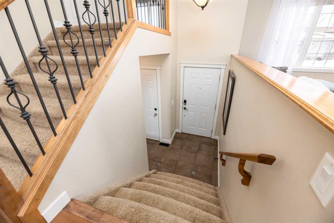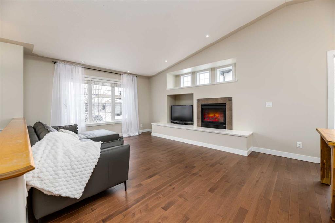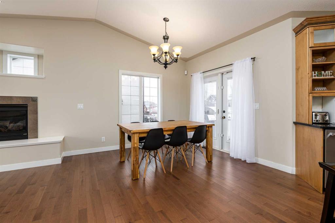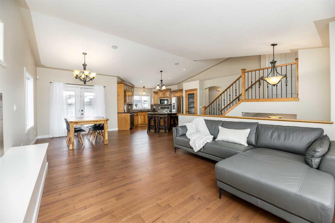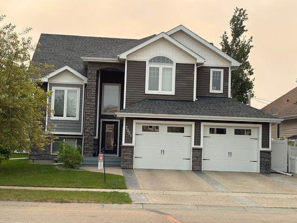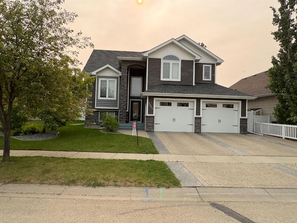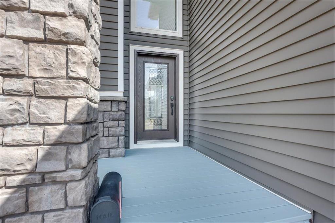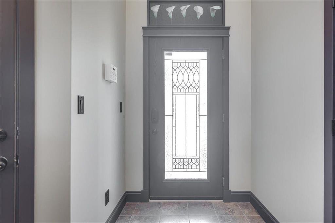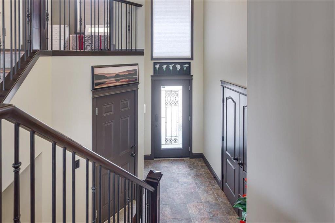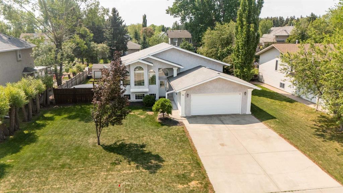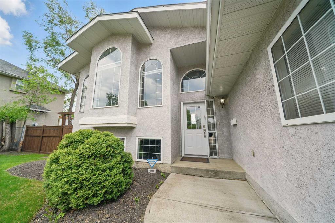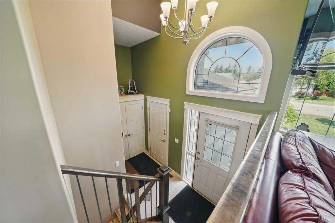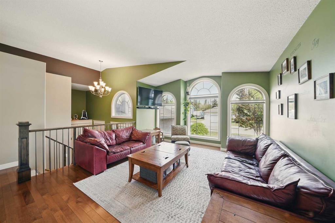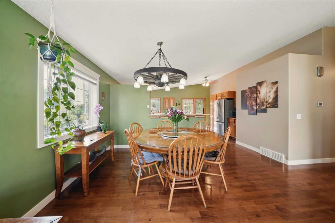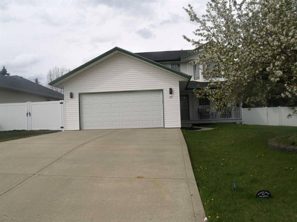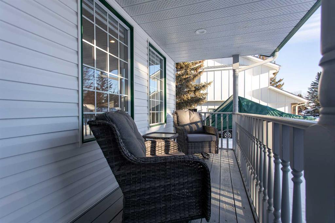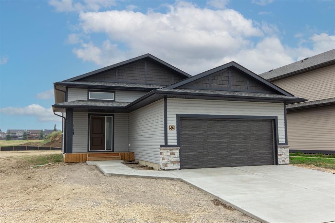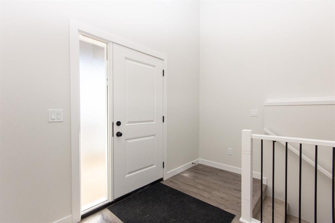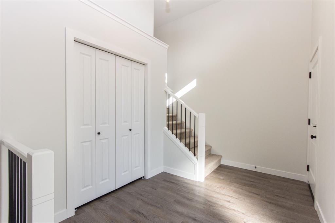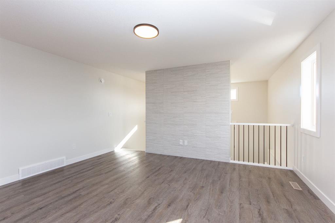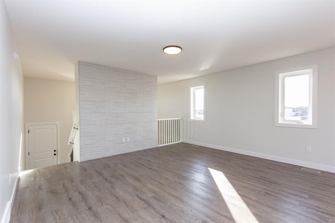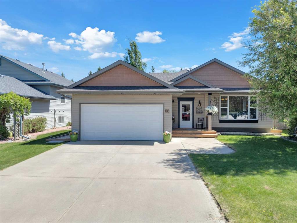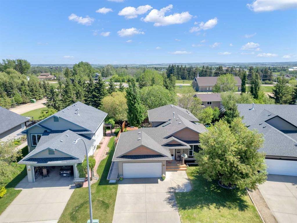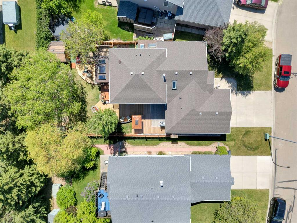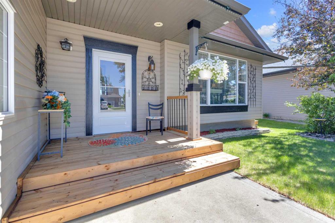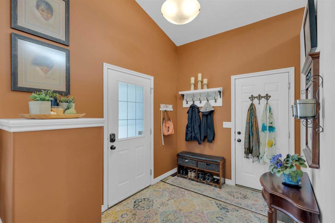2 Eva Crescent
Lacombe T4L 0C9
MLS® Number: A2229829
$ 659,900
4
BEDROOMS
2 + 1
BATHROOMS
1,602
SQUARE FEET
2009
YEAR BUILT
Discover exceptional living in this custom-built executive bungalow, ideally situated on a quiet crescent in the highly sought-after Elizabeth Park. With over 1,600 sq ft of refined living space, this home impresses from the moment you step inside. The spacious front entry welcomes you with elegant limestone tile and soaring vaulted ceilings that open into an expansive, light-filled living area. Rich hardwood flooring and large French doors introduce a versatile office or bedroom space, perfect for your lifestyle needs. The gourmet kitchen is a chef’s dream, featuring dark maple cabinetry, quartz countertops, stainless steel appliances, and a generous center island with extended seating—ideal for entertaining. The open-concept layout flows seamlessly into the living room, where a striking modern gas fireplace is flanked by custom built-ins and a wall of windows offering views of the backyard. Step through the garden doors onto a beautiful cedar deck, complete with gas BBQ hookup—perfect for outdoor gatherings. Retreat to your private primary suite, a true oasis featuring a spa-inspired ensuite with dual vanities, a luxurious soaker tub, a tiled walk-in shower, and in-floor heating for ultimate comfort. The fully developed basement offers even more space with two additional bedrooms, a full bath, and an impressive media room complete with raised seating and a stylish bar area featuring custom concrete countertops, a sink, fridge, and dishwasher. Built-in speakers and in-floor heating run throughout the home—including the garage—adding both comfort and energy efficiency thanks to full spray foam insulation from basement to roof. Don’t miss the opportunity to own this stunning, meticulously crafted home in one of the city’s most desirable neighborhoods.
| COMMUNITY | Elizabeth Park |
| PROPERTY TYPE | Detached |
| BUILDING TYPE | House |
| STYLE | Bungalow |
| YEAR BUILT | 2009 |
| SQUARE FOOTAGE | 1,602 |
| BEDROOMS | 4 |
| BATHROOMS | 3.00 |
| BASEMENT | Finished, Full |
| AMENITIES | |
| APPLIANCES | Central Air Conditioner, Garburator, Microwave, Refrigerator, Stove(s), Washer/Dryer, Window Coverings |
| COOLING | Central Air |
| FIREPLACE | Gas |
| FLOORING | Carpet, Hardwood, Tile |
| HEATING | In Floor, Forced Air |
| LAUNDRY | Main Level |
| LOT FEATURES | Back Lane, Back Yard, Cul-De-Sac, Few Trees, Front Yard, Landscaped, Rectangular Lot |
| PARKING | Double Garage Attached |
| RESTRICTIONS | None Known |
| ROOF | Asphalt Shingle |
| TITLE | Fee Simple |
| BROKER | 2 Percent Realty Advantage |
| ROOMS | DIMENSIONS (m) | LEVEL |
|---|---|---|
| Storage | 10`7" x 8`0" | Basement |
| Storage | 14`1" x 8`10" | Basement |
| Bedroom | 14`0" x 11`11" | Basement |
| 4pc Bathroom | 0`0" x 0`0" | Basement |
| Bedroom | 14`3" x 11`9" | Basement |
| Family Room | 18`11" x 14`0" | Basement |
| Entrance | 7`2" x 5`9" | Main |
| Bedroom | 13`0" x 12`1" | Main |
| Kitchen | 15`0" x 12`4" | Main |
| Dining Room | 12`0" x 8`8" | Main |
| Bedroom - Primary | 15`0" x 13`2" | Main |
| Walk-In Closet | 9`6" x 4`9" | Main |
| 5pc Ensuite bath | 0`0" x 0`0" | Main |
| Laundry | 12`10" x 5`11" | Main |
| 2pc Bathroom | 0`0" x 0`0" | Main |
| Living Room | 15`4" x 15`2" | Main |

