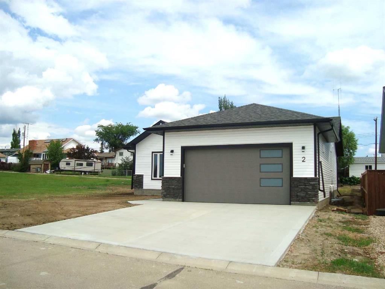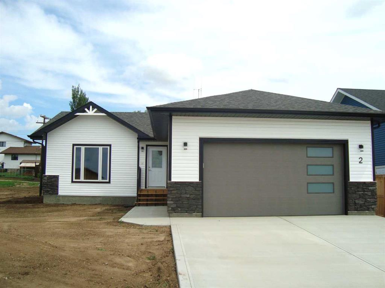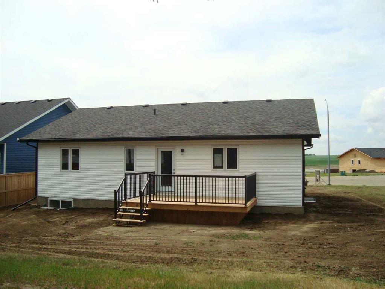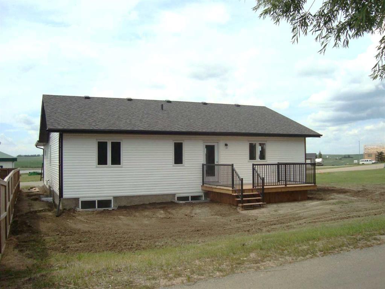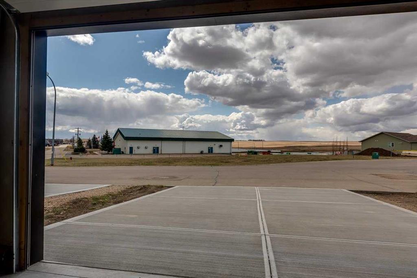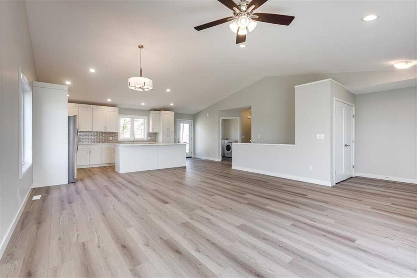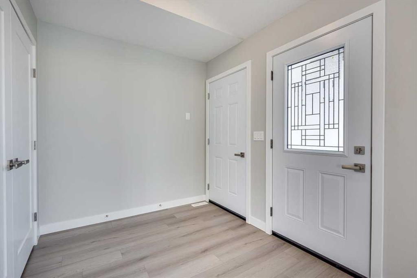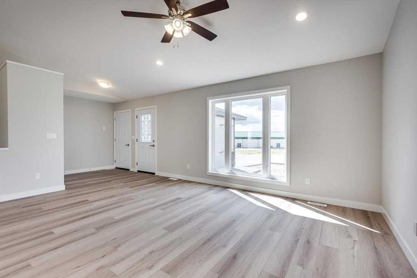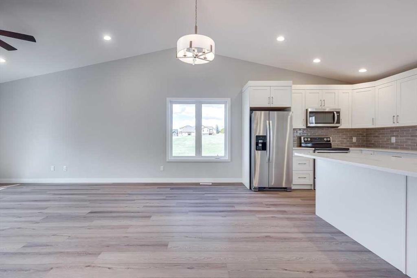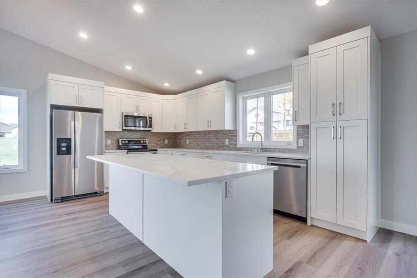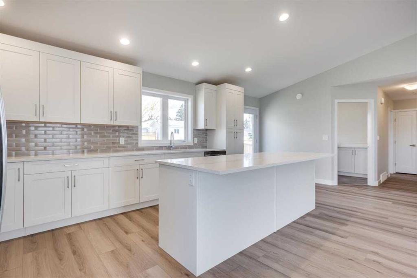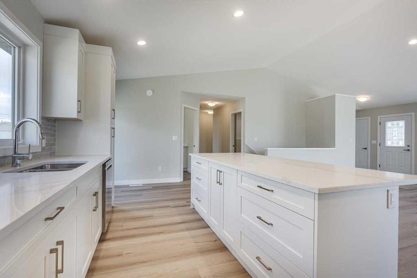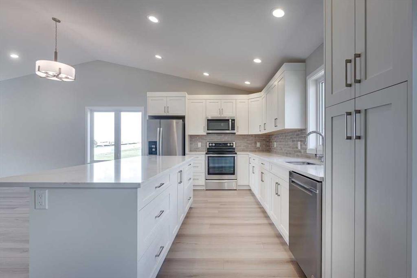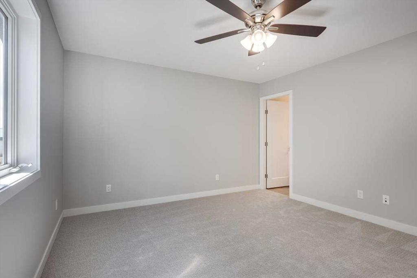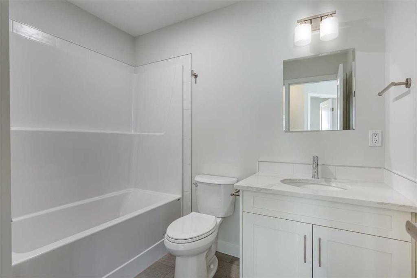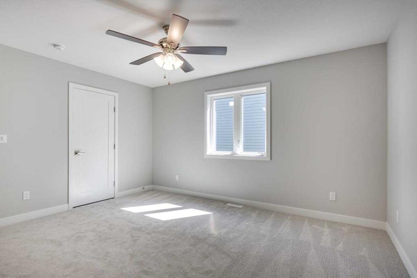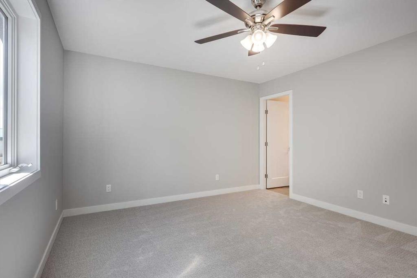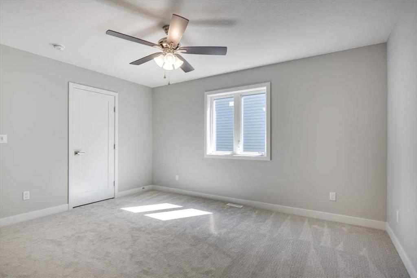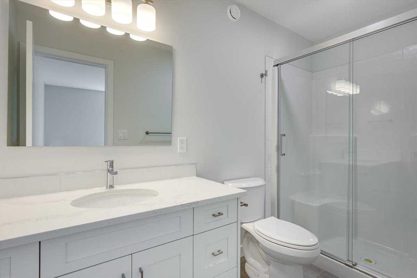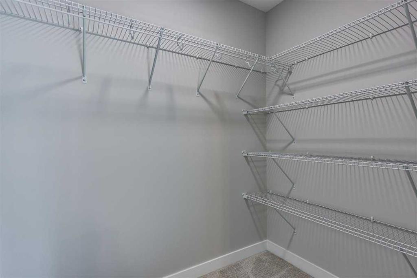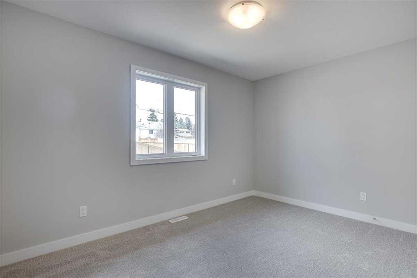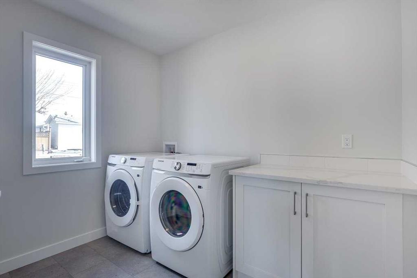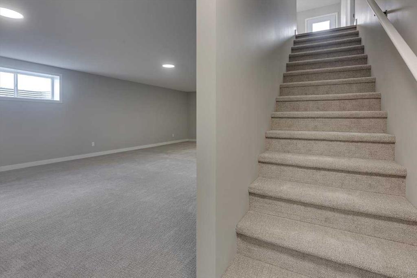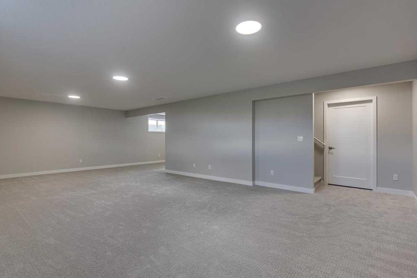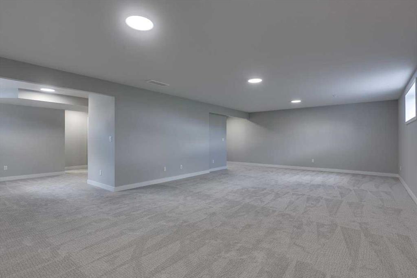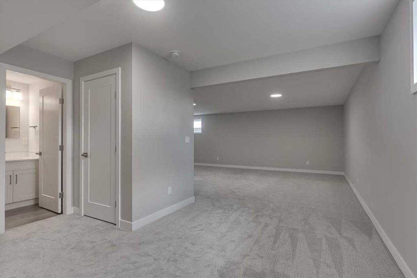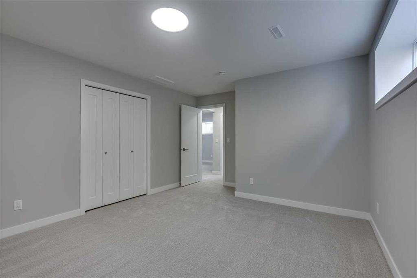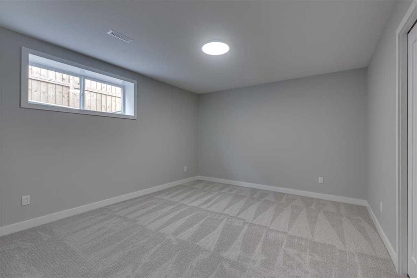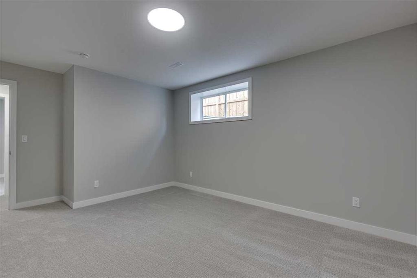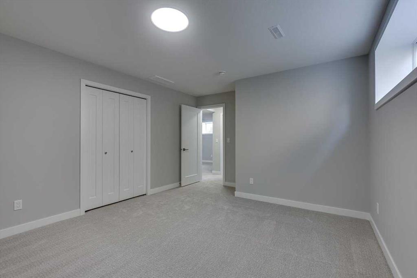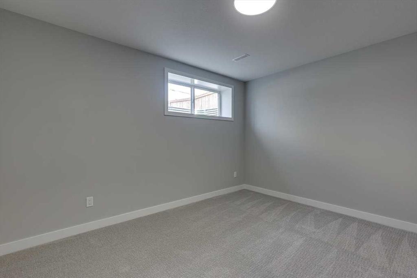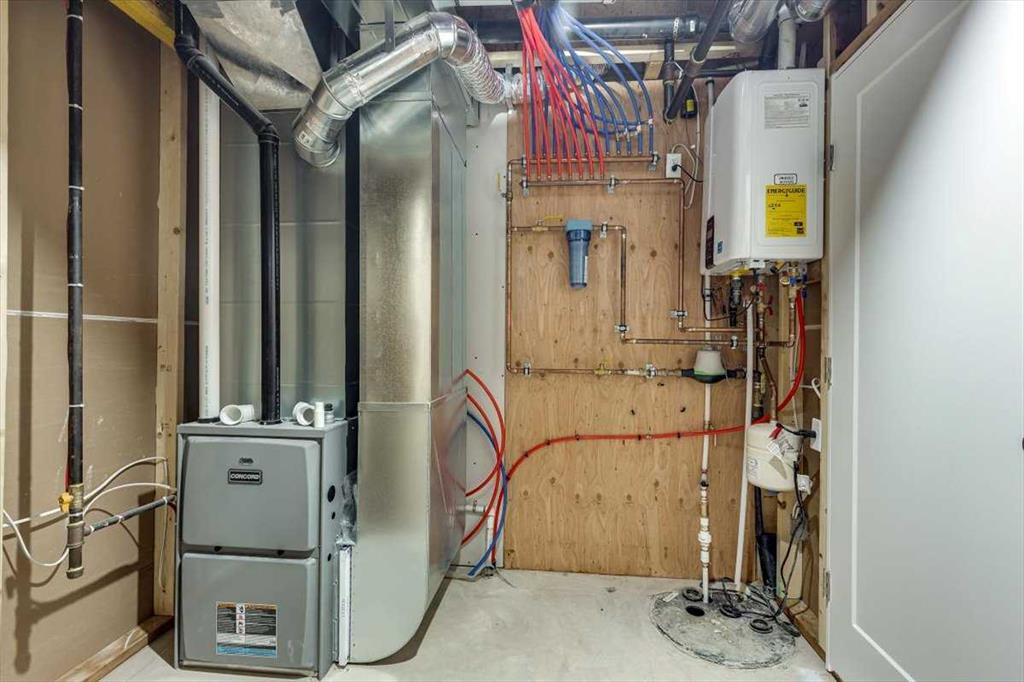2 Evron Place
Trochu T0M 2C0
MLS® Number: A2150555
$ 479,900
4
BEDROOMS
3 + 0
BATHROOMS
1,408
SQUARE FEET
2024
YEAR BUILT
Completed Home Photo's coming shortly. Another stunning home by C Reeds Construction Ltd. is sure to please. This spacious plan has 4 large bedrooms and 3 full bathrooms, main floor laundry room, deck off the kitchen for entertaining, double attached front drive garage and concrete driveway. Large L shaped games/family room down, everyone can enjoy this home. The yard to be complete with sod over top soil and in a new subdivision with quick access to schools, shopping , rec facilities and more. Photo's are the home now complete and samples of his previous custom builds. In progress photo's to show the openness of this floor plan. Includes 6 appliances, comes with Alberta New Home Warranty. Call your Realtor to view today.
| COMMUNITY | |
| PROPERTY TYPE | Detached |
| BUILDING TYPE | House |
| STYLE | Bungalow |
| YEAR BUILT | 2024 |
| SQUARE FOOTAGE | 1,408 |
| BEDROOMS | 4 |
| BATHROOMS | 3.00 |
| BASEMENT | Finished, Full |
| AMENITIES | |
| APPLIANCES | Dishwasher, Dryer, Electric Stove, Garage Control(s), Microwave Hood Fan, Refrigerator, Washer |
| COOLING | None |
| FIREPLACE | N/A |
| FLOORING | Carpet, Laminate, Linoleum |
| HEATING | Forced Air, Natural Gas |
| LAUNDRY | In Basement |
| LOT FEATURES | Back Lane, Back Yard, Gentle Sloping, Rectangular Lot, Street Lighting |
| PARKING | Concrete Driveway, Double Garage Attached |
| RESTRICTIONS | Utility Right Of Way |
| ROOF | Asphalt Shingle |
| TITLE | Fee Simple |
| BROKER | MaxWell Capital Realty |
| ROOMS | DIMENSIONS (m) | LEVEL |
|---|---|---|
| Game Room | 11`0" x 12`0" | Basement |
| Family Room | 19`0" x 32`0" | Basement |
| 3pc Bathroom | 6`0" x 8`0" | Basement |
| Laundry | 8`0" x 11`0" | Basement |
| Bedroom | 13`0" x 15`0" | Basement |
| Bedroom | 12`0" x 14`0" | Basement |
| Living Room | 9`0" x 19`0" | Main |
| Dining Room | 9`0" x 19`0" | Main |
| Kitchen | 9`0" x 21`0" | Main |
| Laundry | 8`0" x 9`0" | Main |
| 4pc Bathroom | 7`0" x 8`10" | Main |
| Bedroom | 9`10" x 13`6" | Main |
| Bedroom - Primary | 14`0" x 13`0" | Main |
| 3pc Ensuite bath | 5`4" x 10`10" | Main |


