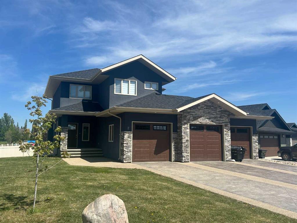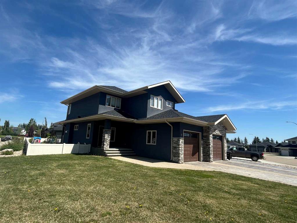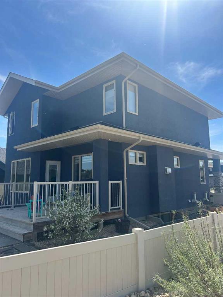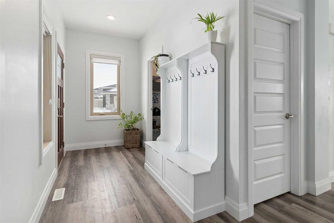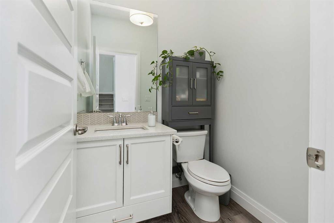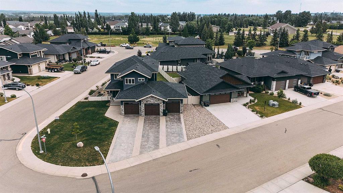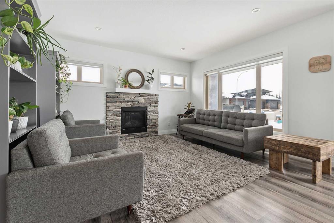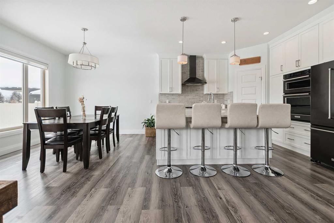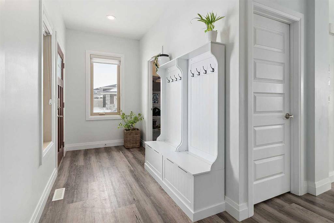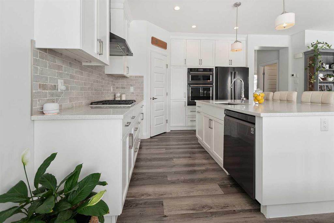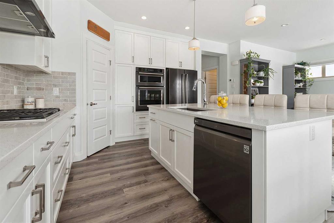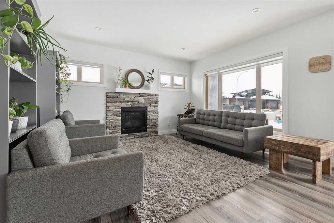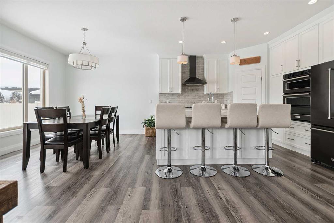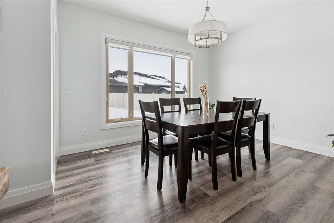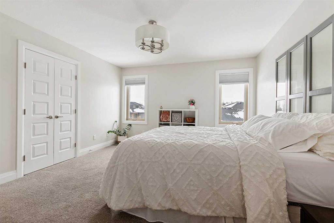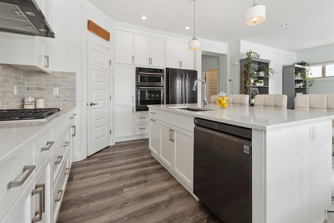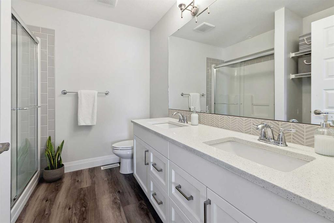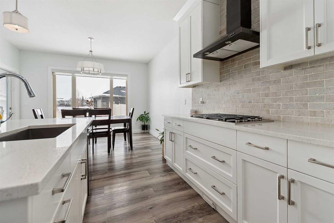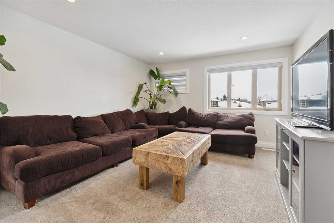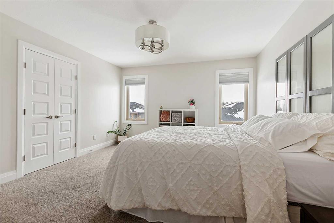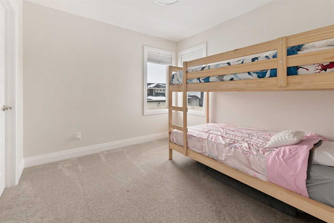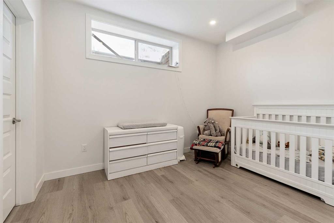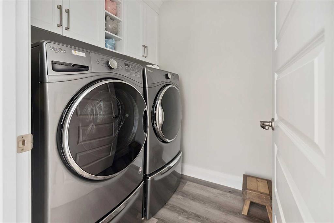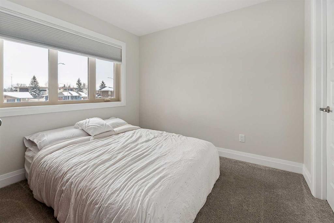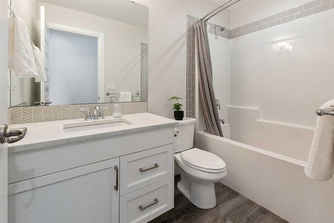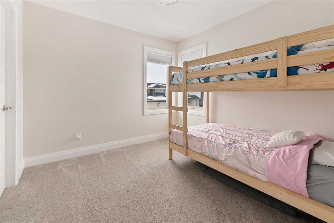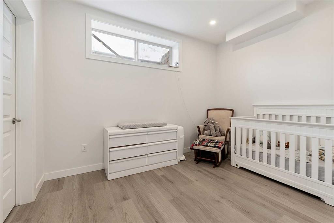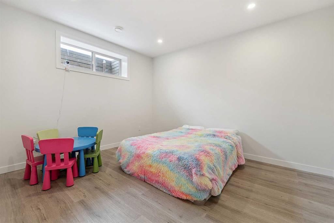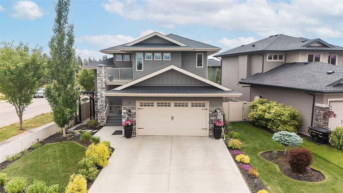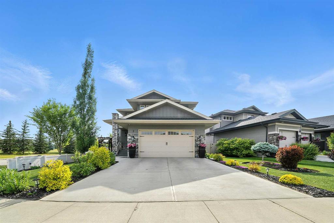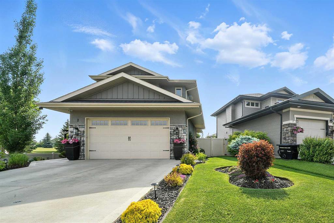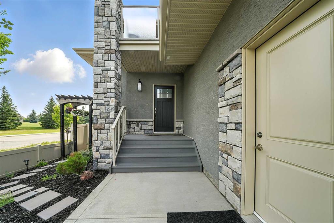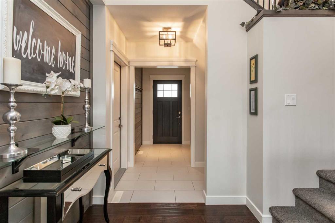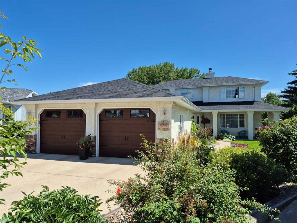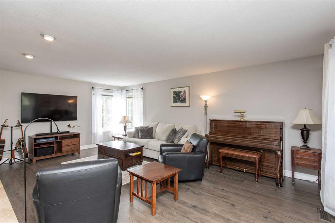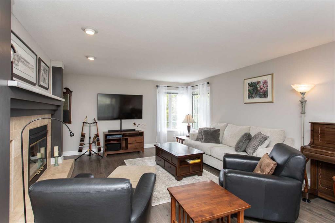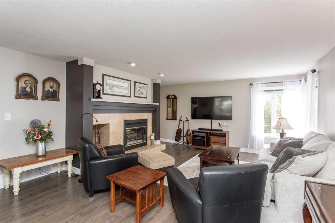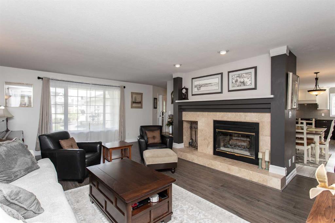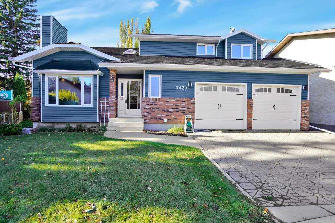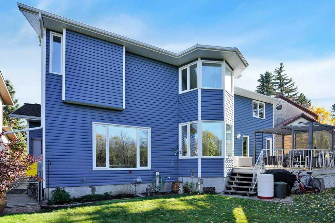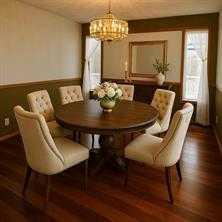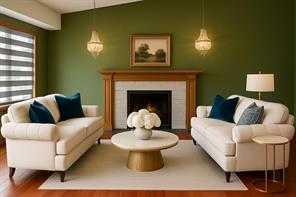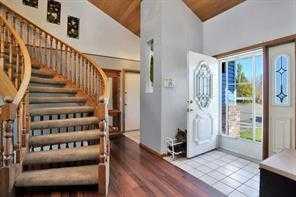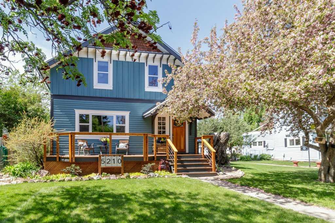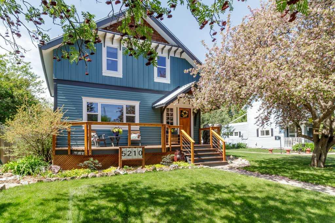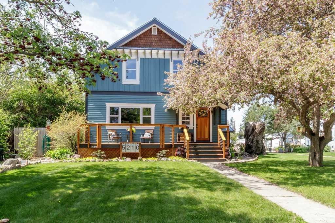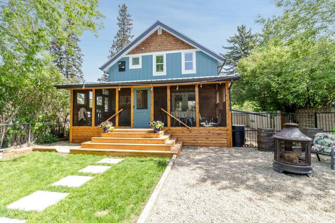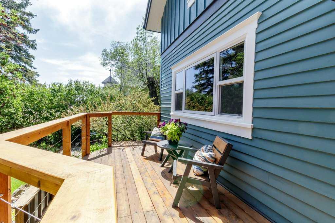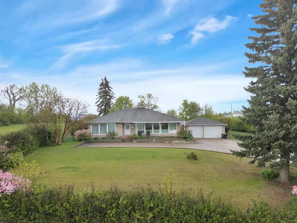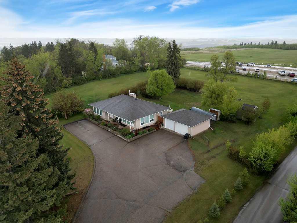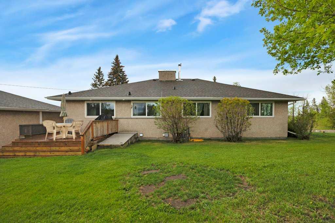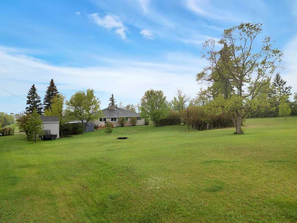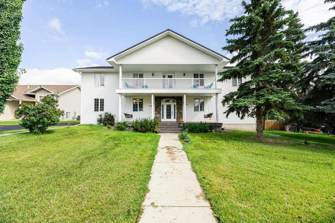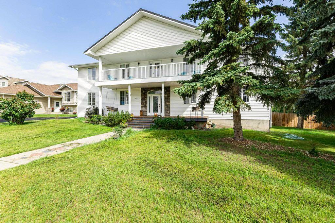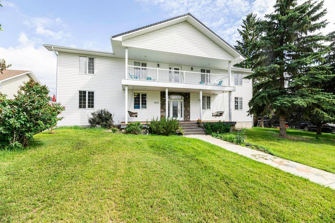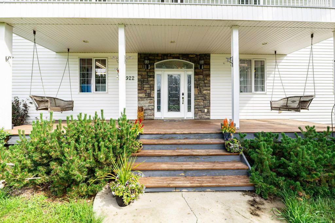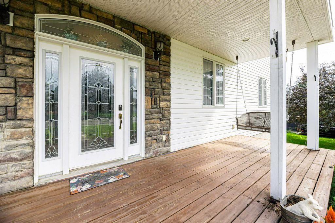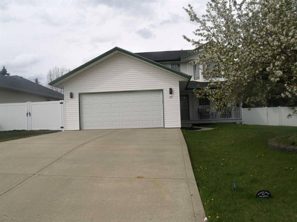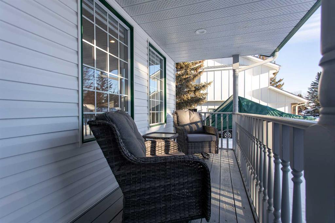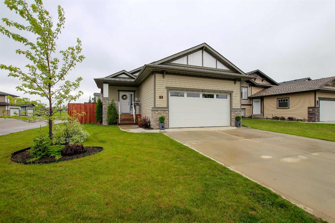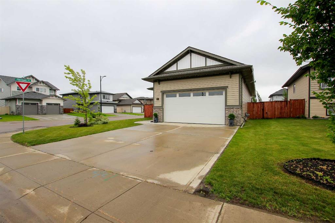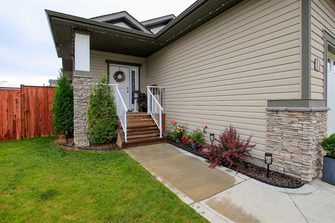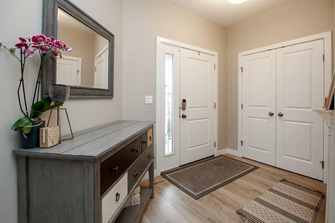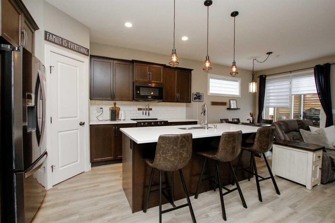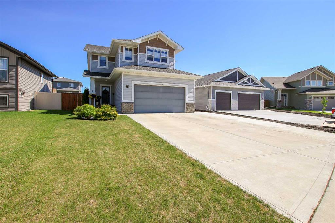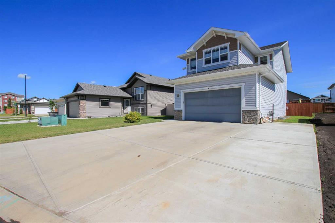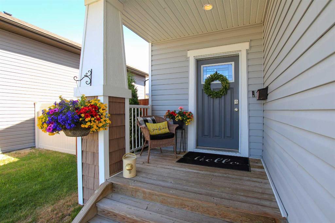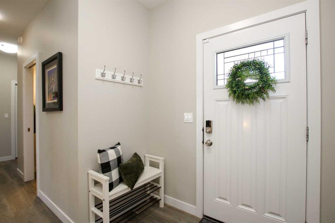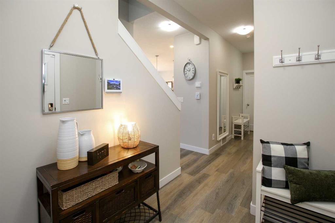2 Meadow Close
Lacombe T4L 0J1
MLS® Number: A2222419
$ 675,000
5
BEDROOMS
3 + 1
BATHROOMS
1,930
SQUARE FEET
2018
YEAR BUILT
This amazing family home in Lacombe sits on a close with wonderful neighbours and includes a triple car garage! Large foyer greets you as you enter this bright home, main floor has a large kitchen, dining, living room with a gas fireplace and 1/2 bath, this space has high ceilings and plenty of windows along with a door to your partially covered deck and large back yard. Upstairs you will find a bonus/family room, laundry room, 3 bedrooms, nice size master with two walk in closets and a wonderful ensuite! Down are two great sized bedrooms and a very large 4 pce bath, both large bedrooms have the electrical requirements to set tvs up to easily convert one bedroom to a third family room. This home has a heated triple garage 3 floor drains, underfloor heat down, quartz counter tops, high end appliances, stamped concrete driveway with exposed borders, stamped concrete circular pad in back for your fire pit, 220 wired for a hot tub and so much more!
| COMMUNITY | Shepherd Heights |
| PROPERTY TYPE | Detached |
| BUILDING TYPE | House |
| STYLE | 2 Storey |
| YEAR BUILT | 2018 |
| SQUARE FOOTAGE | 1,930 |
| BEDROOMS | 5 |
| BATHROOMS | 4.00 |
| BASEMENT | Finished, Full |
| AMENITIES | |
| APPLIANCES | Built-In Oven, Dishwasher, Garage Control(s), Gas Cooktop, Microwave, Range Hood, Refrigerator, Washer/Dryer, Window Coverings |
| COOLING | None |
| FIREPLACE | Gas, Living Room |
| FLOORING | Carpet, Tile, Vinyl |
| HEATING | In Floor, Forced Air, Natural Gas |
| LAUNDRY | Laundry Room, Upper Level |
| LOT FEATURES | Back Yard, City Lot, Corner Lot, Front Yard |
| PARKING | Triple Garage Attached |
| RESTRICTIONS | None Known |
| ROOF | Asphalt Shingle |
| TITLE | Fee Simple |
| BROKER | RE/MAX real estate central alberta |
| ROOMS | DIMENSIONS (m) | LEVEL |
|---|---|---|
| 4pc Bathroom | 11`8" x 8`3" | Lower |
| Bedroom | 9`5" x 11`11" | Lower |
| Bedroom | 11`7" x 13`7" | Lower |
| Storage | 4`2" x 4`5" | Lower |
| Furnace/Utility Room | 9`6" x 8`5" | Lower |
| Living Room | 15`3" x 16`6" | Main |
| Dining Room | 13`0" x 11`2" | Main |
| Kitchen | 11`10" x 11`11" | Main |
| 2pc Bathroom | 5`1" x 5`4" | Main |
| Foyer | 10`10" x 5`6" | Main |
| 4pc Bathroom | 4`10" x 8`9" | Second |
| 4pc Ensuite bath | 8`2" x 9`0" | Second |
| Bedroom | 10`1" x 9`7" | Second |
| Bedroom | 10`1" x 9`9" | Second |
| Family Room | 13`0" x 13`1" | Second |
| Laundry | 5`8" x 6`1" | Second |
| Bedroom - Primary | 13`0" x 13`8" | Second |

