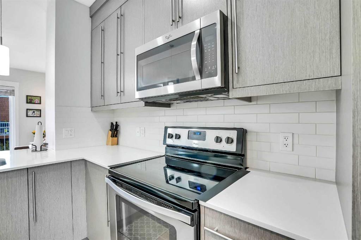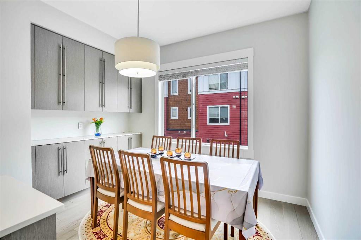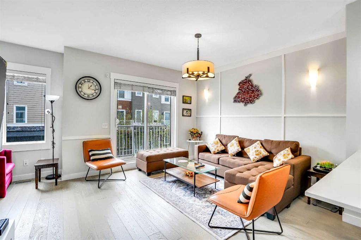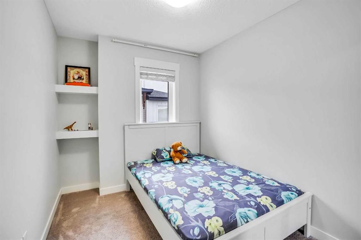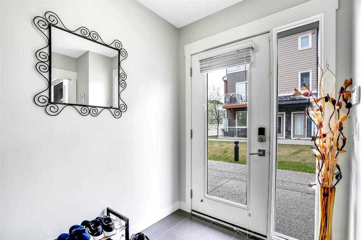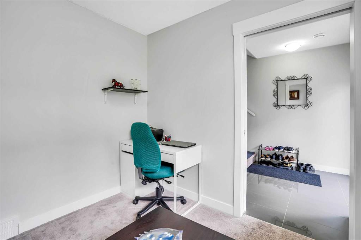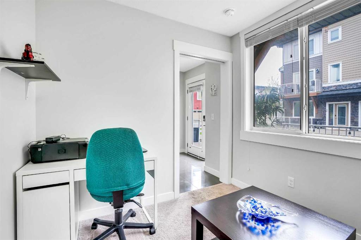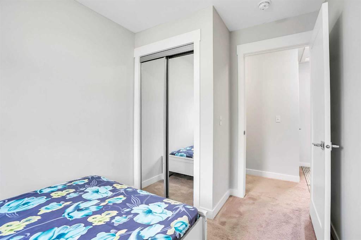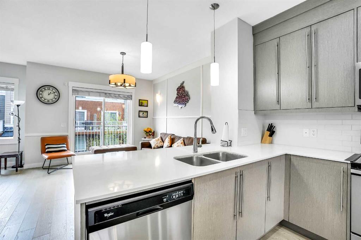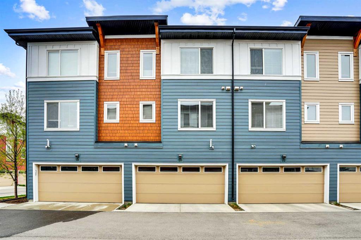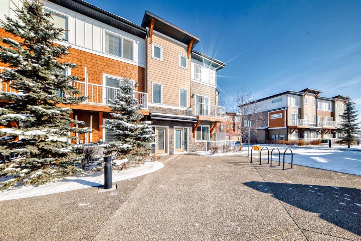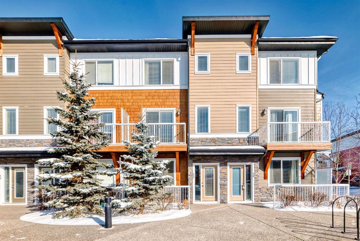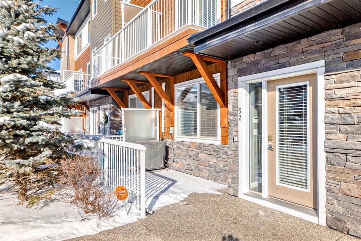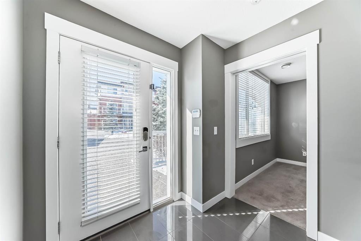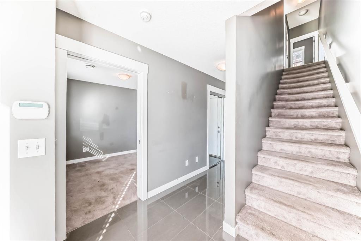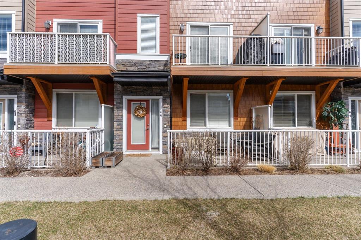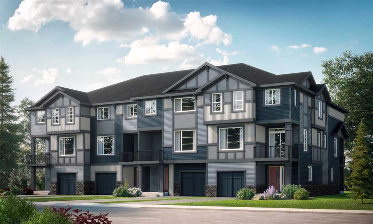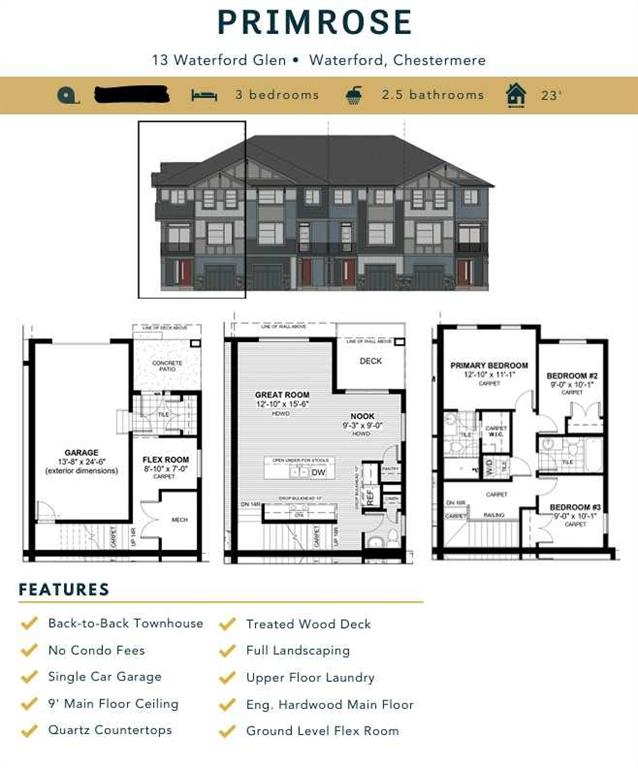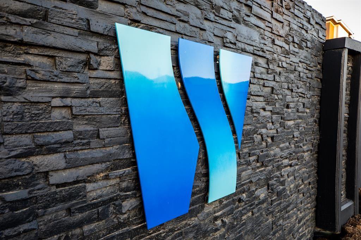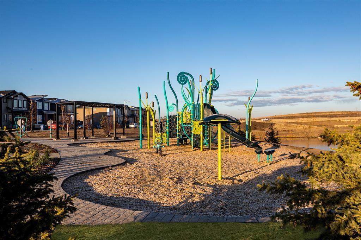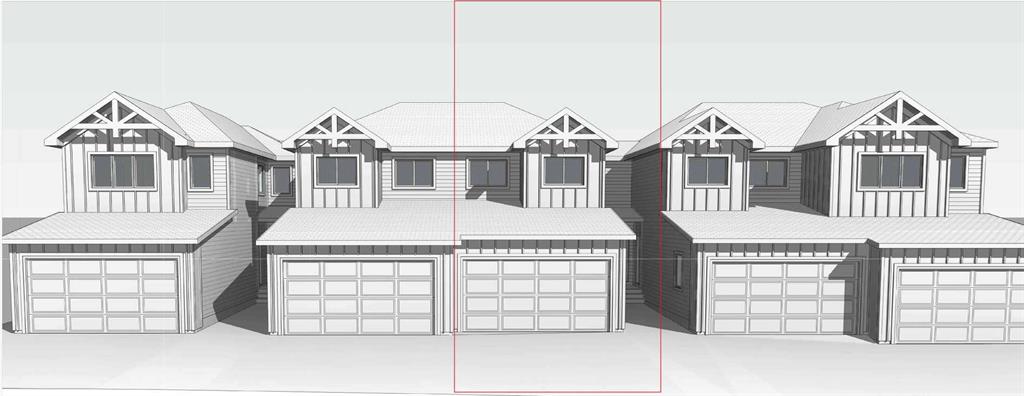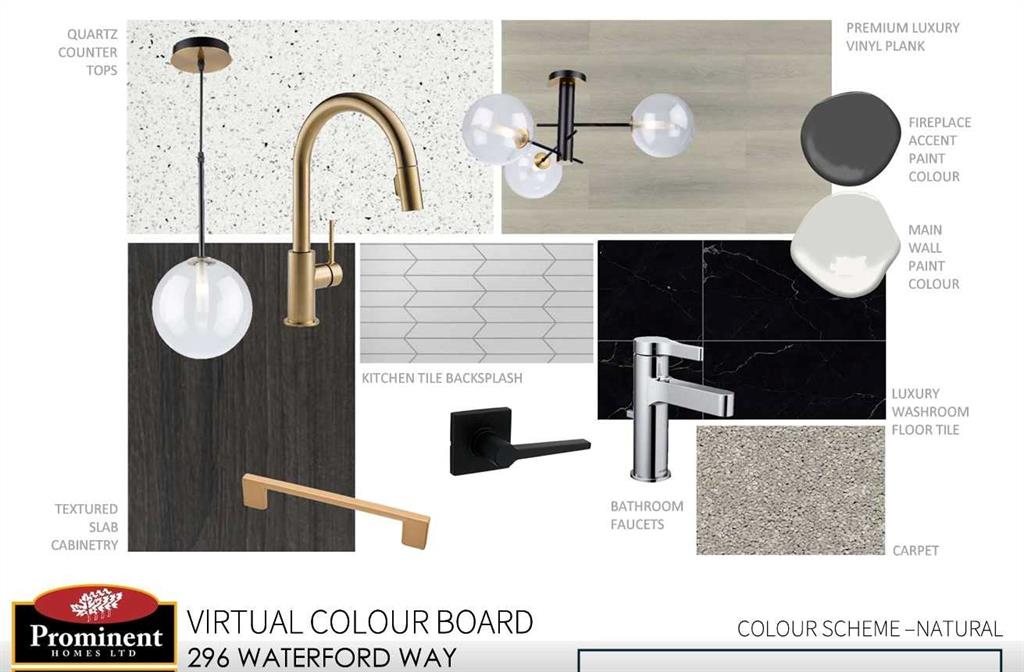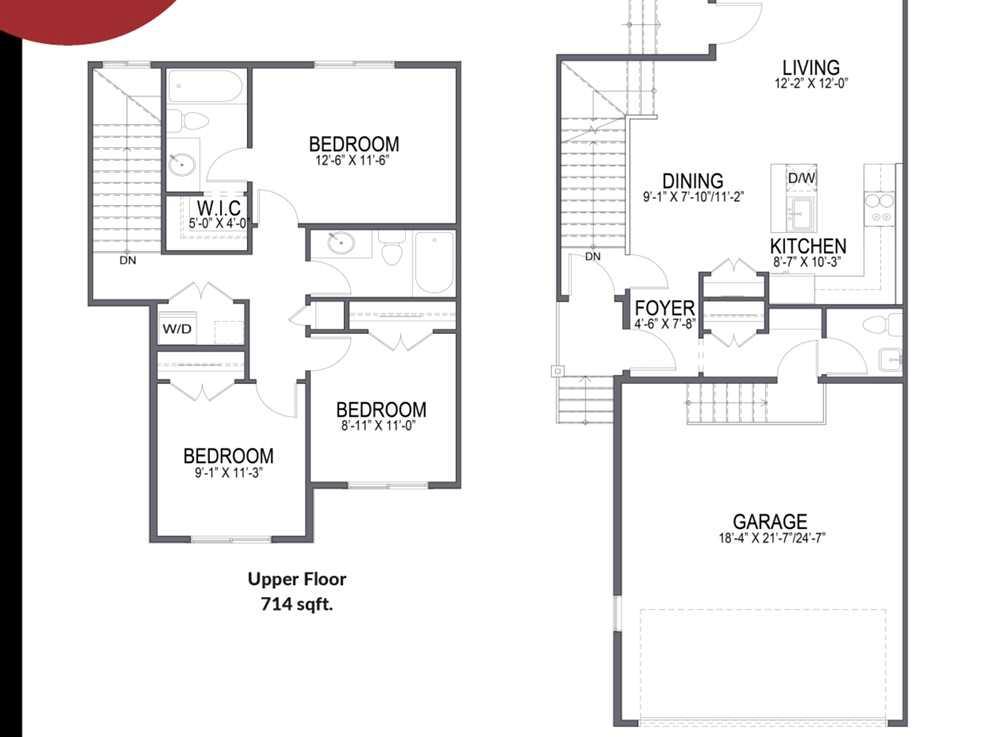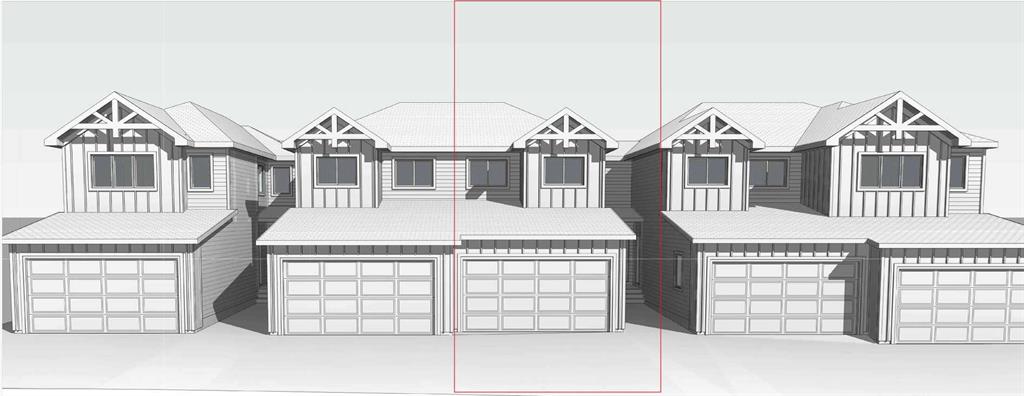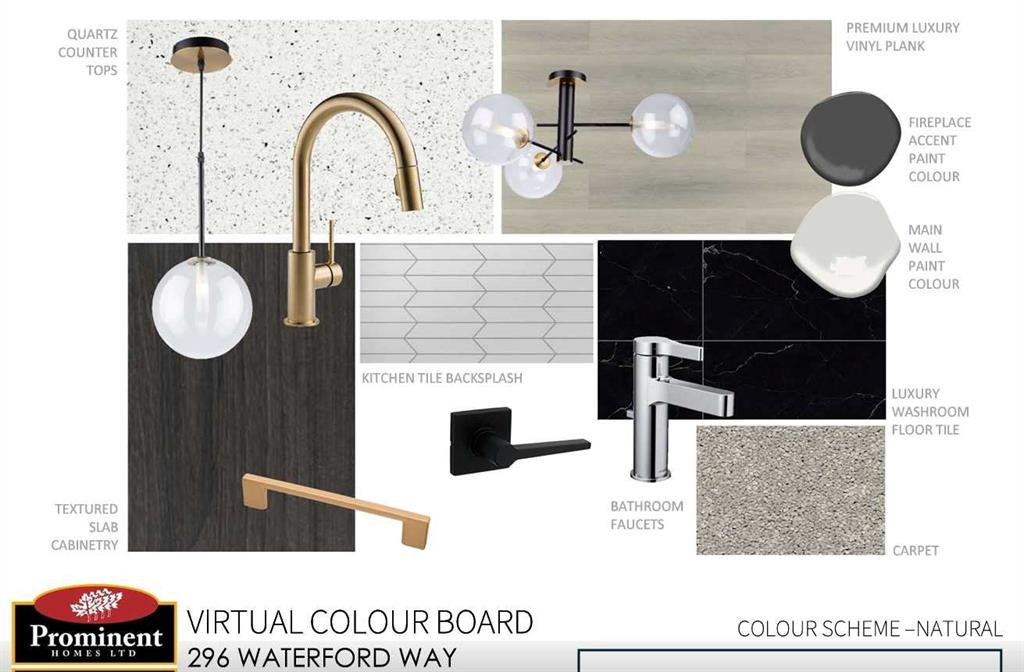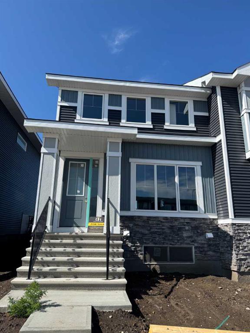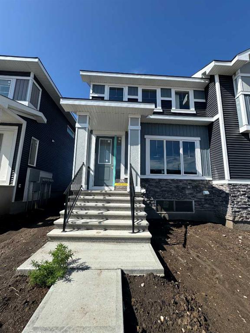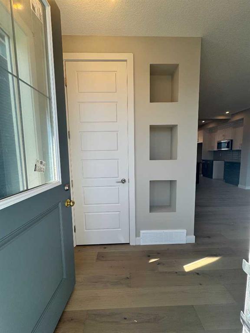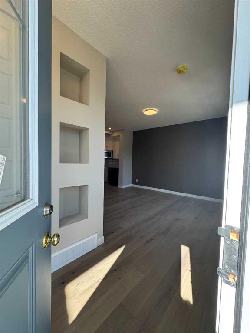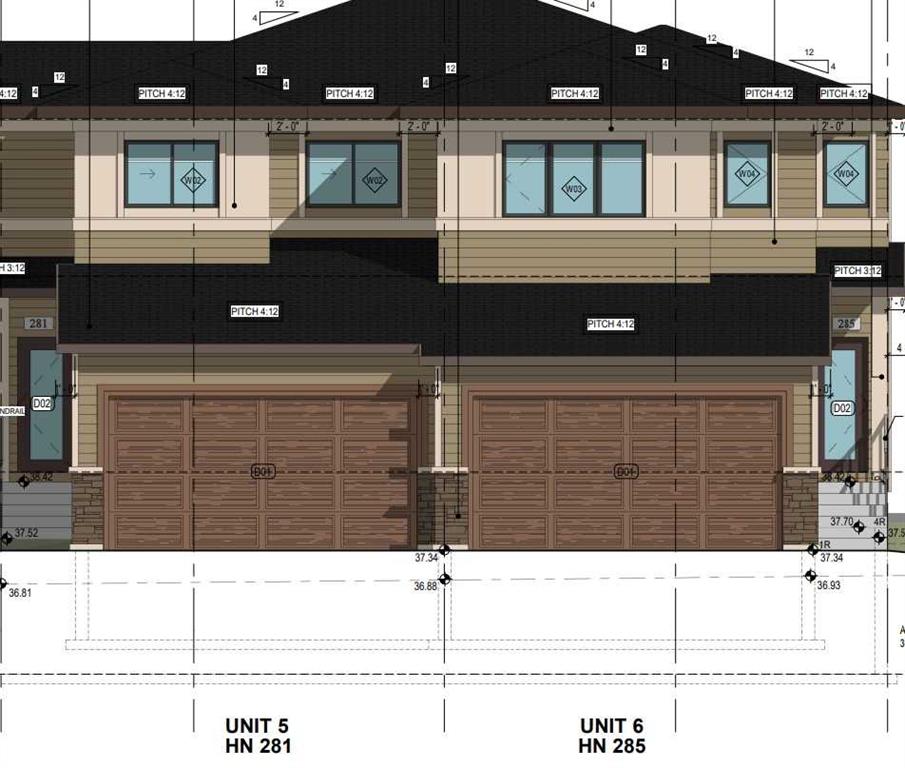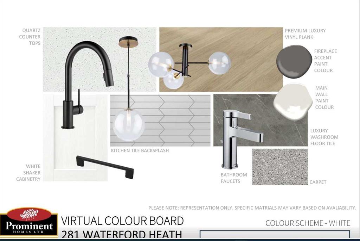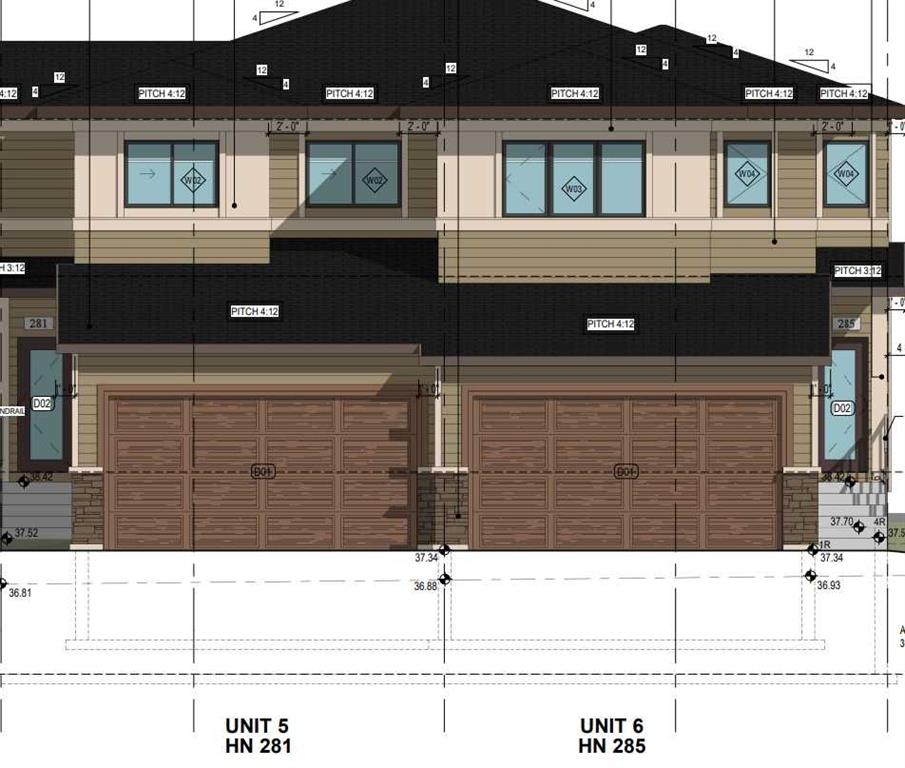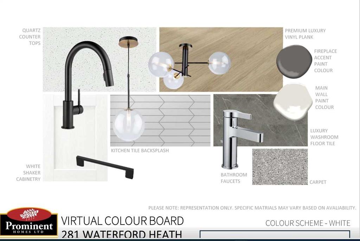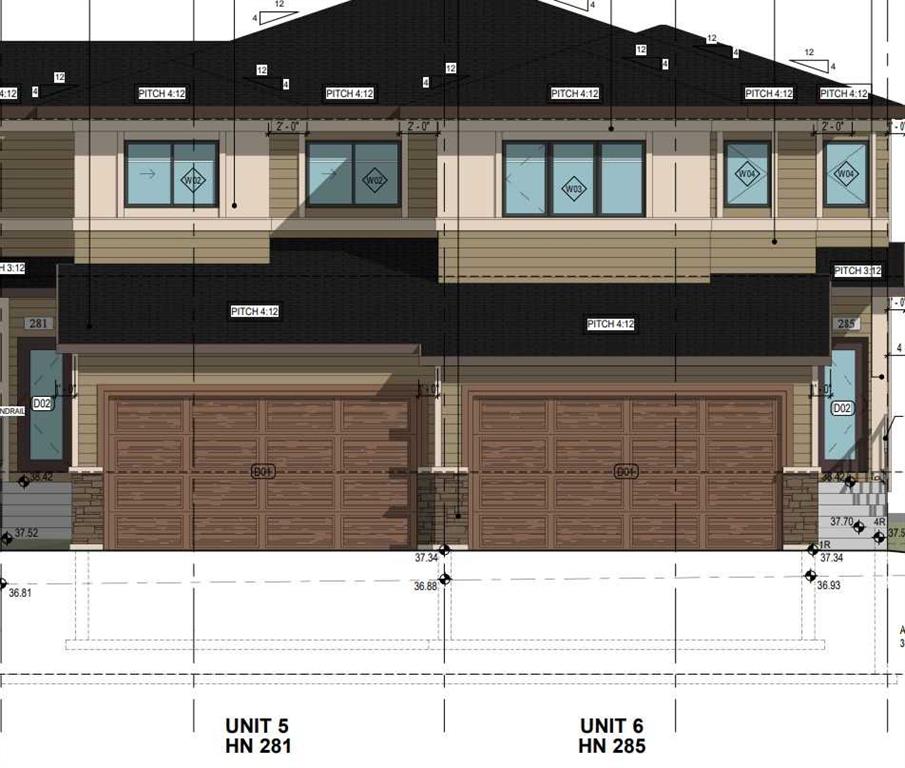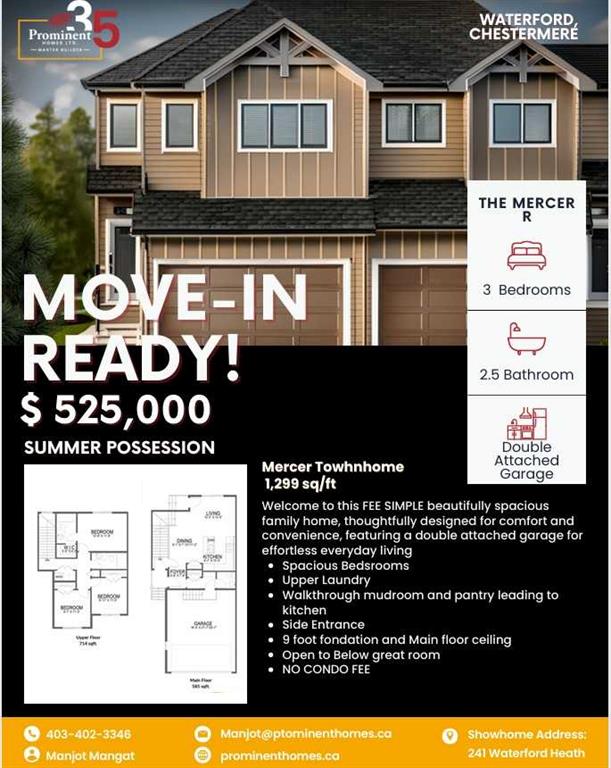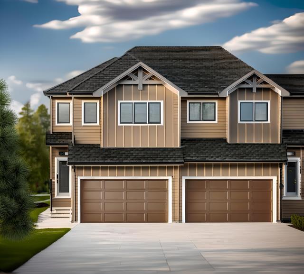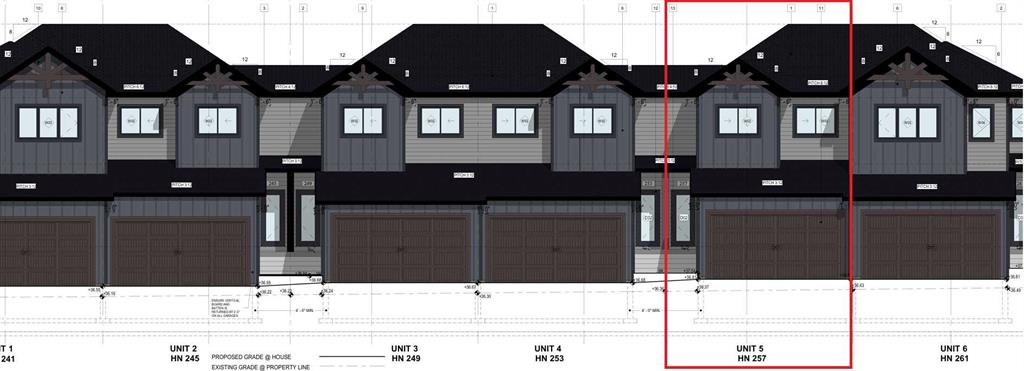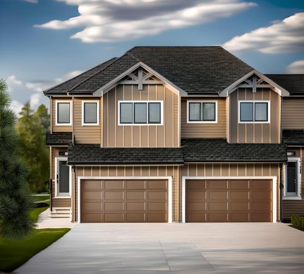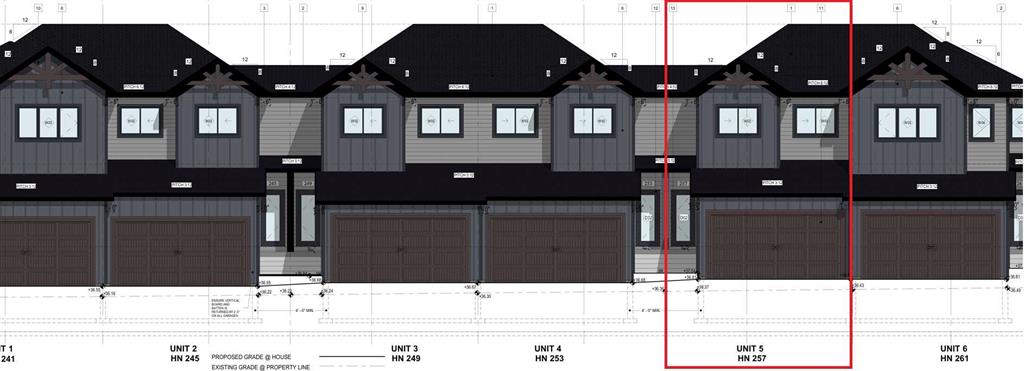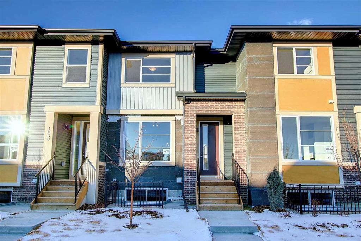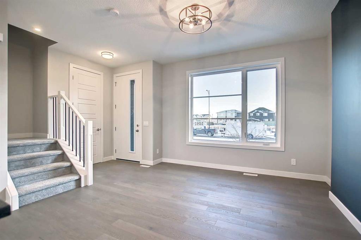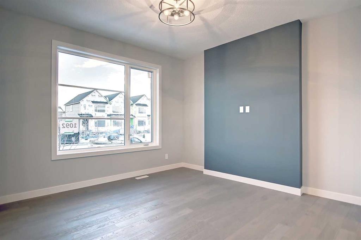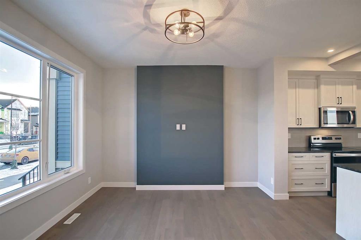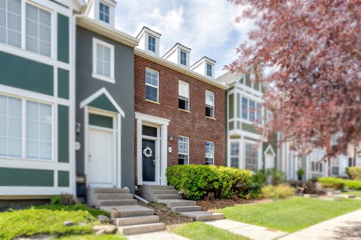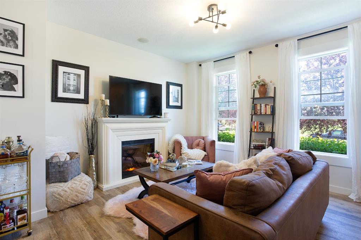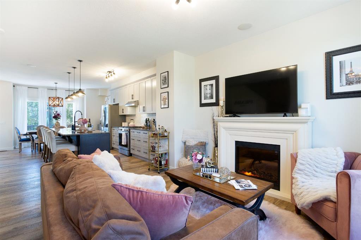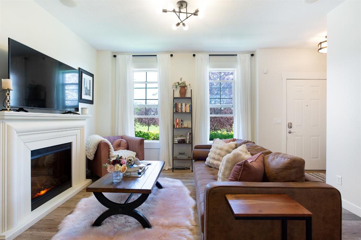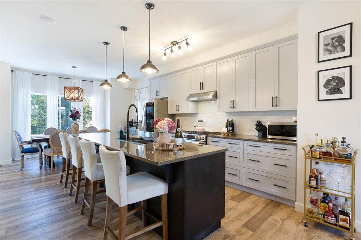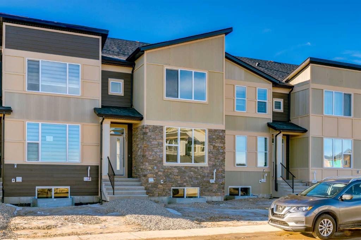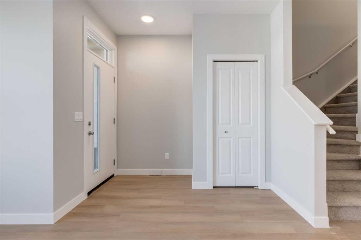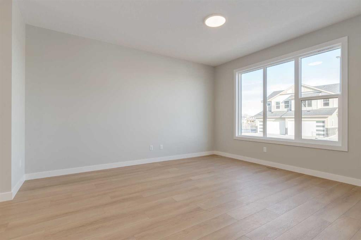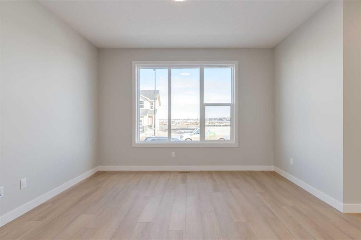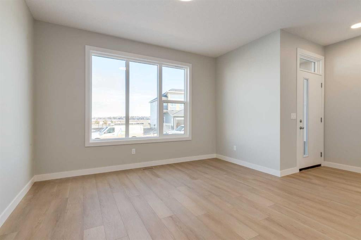20, 111 Rainbow Falls
Chestermere T1X 0S9
MLS® Number: A2217313
$ 454,900
3
BEDROOMS
2 + 1
BATHROOMS
1,528
SQUARE FEET
2016
YEAR BUILT
Welcome to this beautifully maintained two- storey townhome in the vibrant community of Chestermere offering over 1,529 sq. ft. of developed living space. With 3 bedrooms, 2.5 bathrooms, a den, and a double attached garage. This modern home boasts a bright and open floor plan with premium finishes, offering a perfect combination of style and functionality. The main floor features an elegant kitchen with sleek cabinetry, stainless steel appliances, a large central island, and a spacious pantry, making it ideal for both everyday living and entertaining. The dining area flows seamlessly into the cozy living space, with large windows allowing for plenty of natural light Upstairs, discover three generously sized bedrooms. The primary suite is featuring a walk-in closet and a private 4-piece ensuite. Two additional bedrooms share a full bathroom, You’ll also love the upstairs laundry tucked away at the top of the stairs. Book your private showing today!
| COMMUNITY | Rainbow Falls |
| PROPERTY TYPE | Row/Townhouse |
| BUILDING TYPE | Five Plus |
| STYLE | 3 Storey |
| YEAR BUILT | 2016 |
| SQUARE FOOTAGE | 1,528 |
| BEDROOMS | 3 |
| BATHROOMS | 3.00 |
| BASEMENT | None |
| AMENITIES | |
| APPLIANCES | Dishwasher, Dryer, Electric Oven, Microwave Hood Fan, Refrigerator, Washer |
| COOLING | None |
| FIREPLACE | N/A |
| FLOORING | Carpet, Ceramic Tile, Laminate |
| HEATING | Forced Air |
| LAUNDRY | Upper Level |
| LOT FEATURES | Landscaped, Level |
| PARKING | Double Garage Attached |
| RESTRICTIONS | Pets Not Allowed |
| ROOF | Asphalt Shingle |
| TITLE | Fee Simple |
| BROKER | Century 21 Bravo Realty |
| ROOMS | DIMENSIONS (m) | LEVEL |
|---|---|---|
| Foyer | 7`4" x 6`4" | Main |
| Office | 9`3" x 8`5" | Main |
| Furnace/Utility Room | 7`1" x 4`6" | Main |
| Dining Room | 11`4" x 6`9" | Second |
| Kitchen | 14`0" x 14`4" | Second |
| Living Room | 17`4" x 13`3" | Second |
| Pantry | 1`11" x 2`1" | Second |
| 4pc Bathroom | 5`6" x 8`0" | Third |
| 4pc Ensuite bath | 5`8" x 8`1" | Third |
| Bedroom | 9`1" x 11`11" | Third |
| Bedroom | 7`10" x 11`11" | Third |
| Laundry | 3`3" x 3`7" | Third |
| Bedroom - Primary | 11`4" x 13`4" | Third |
| 2pc Bathroom | 5`6" x 4`11" | Upper |








