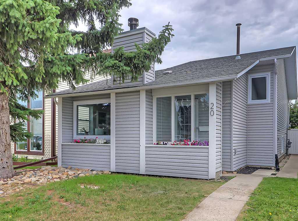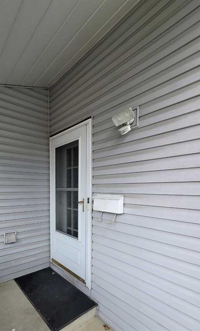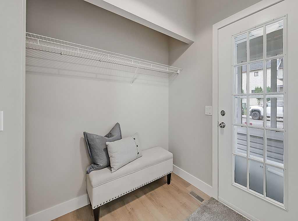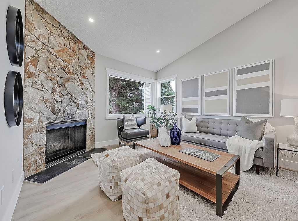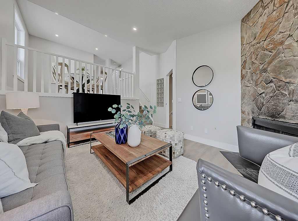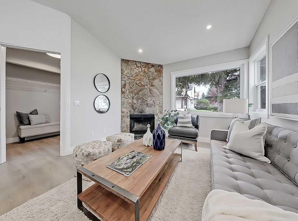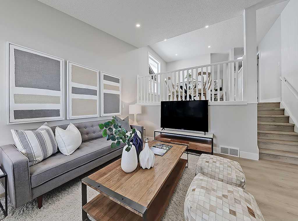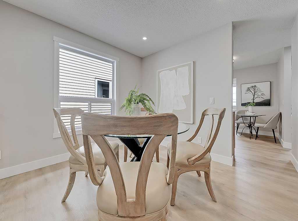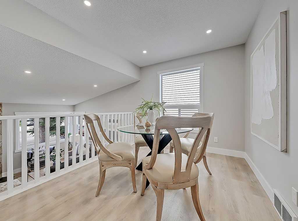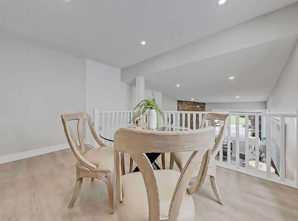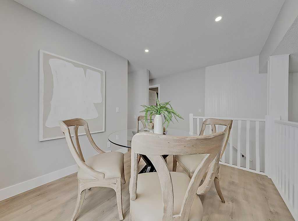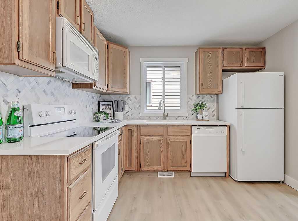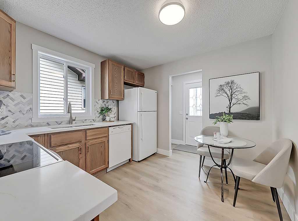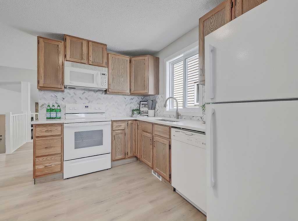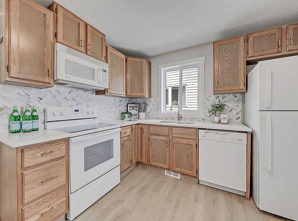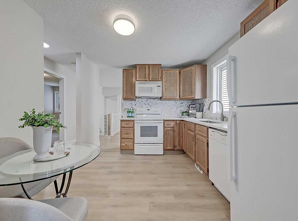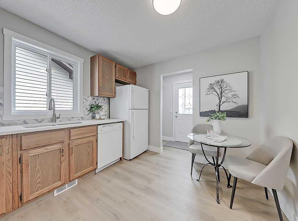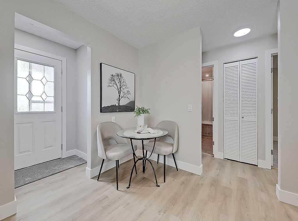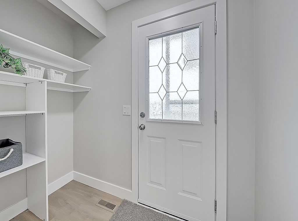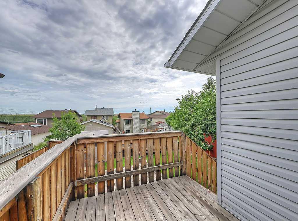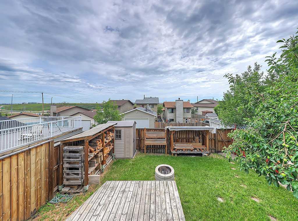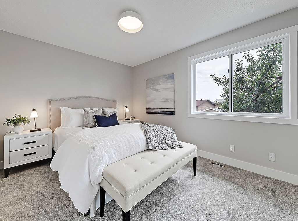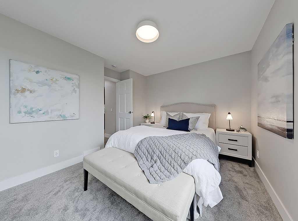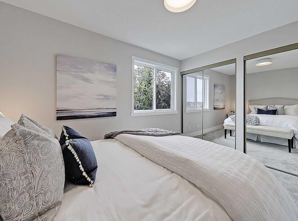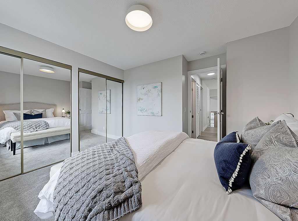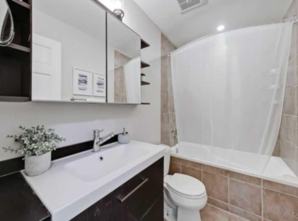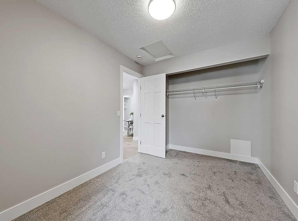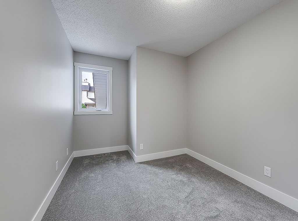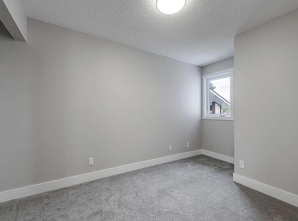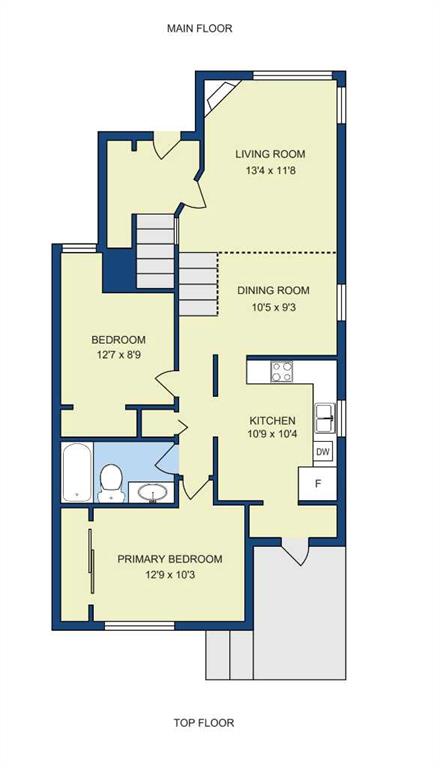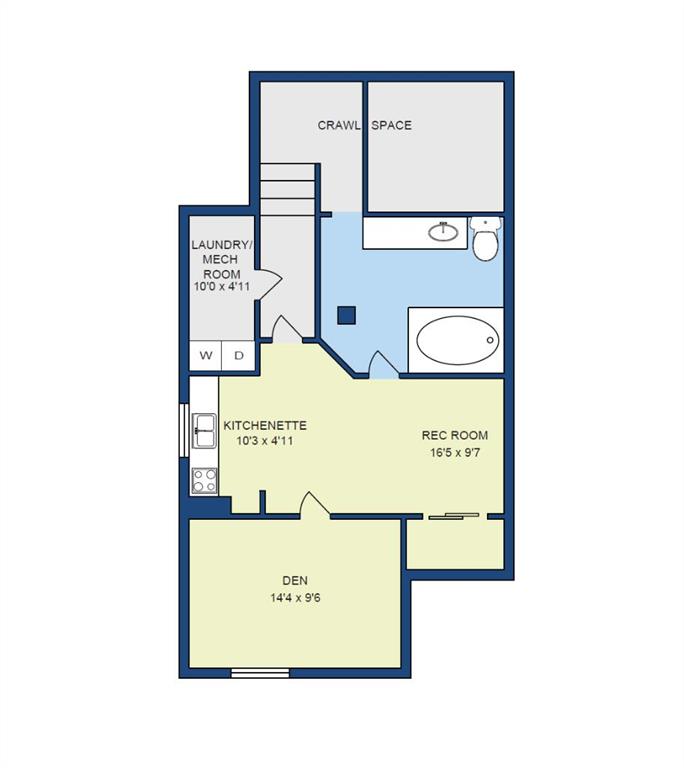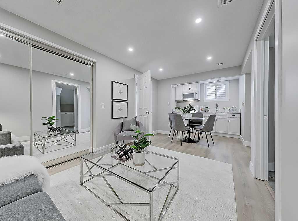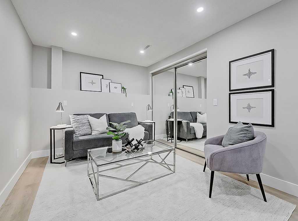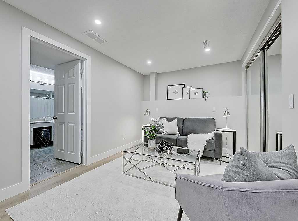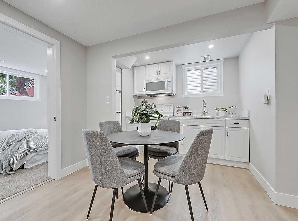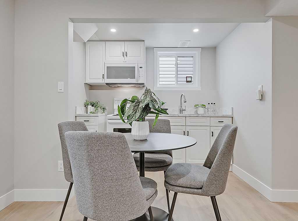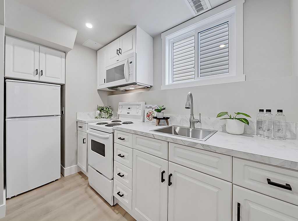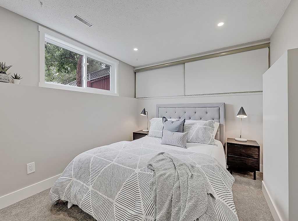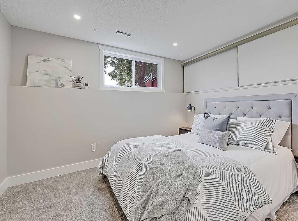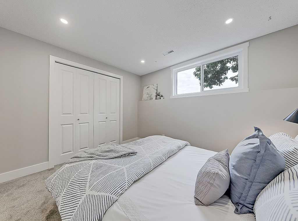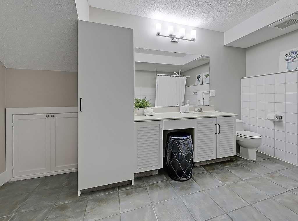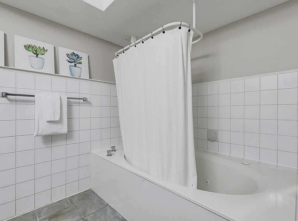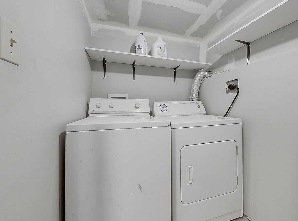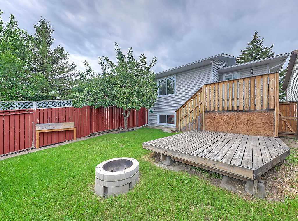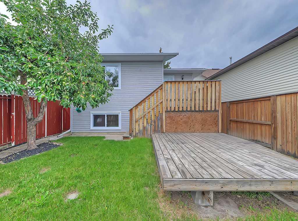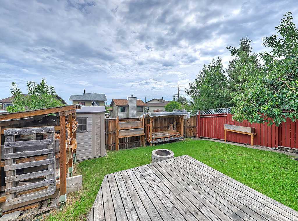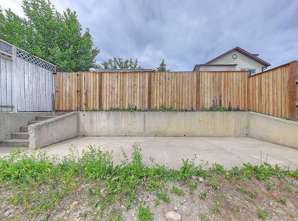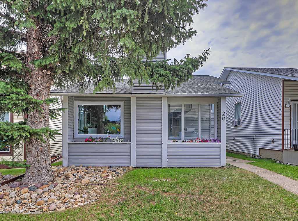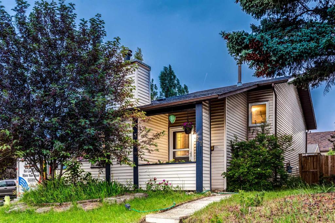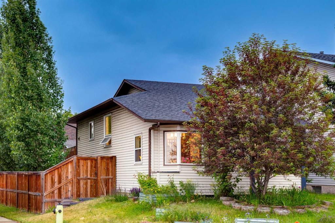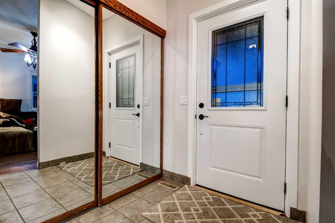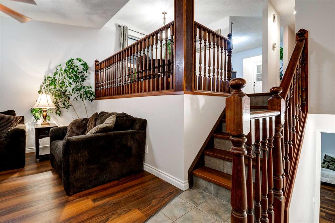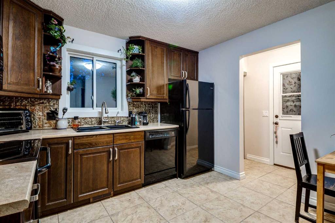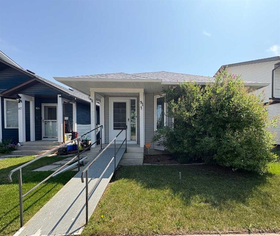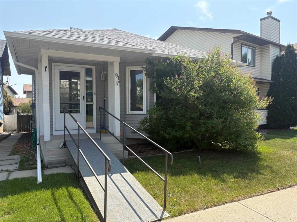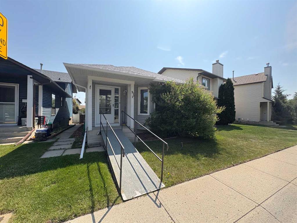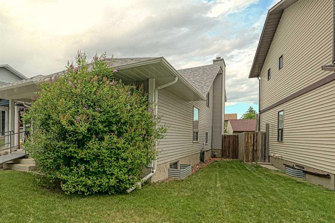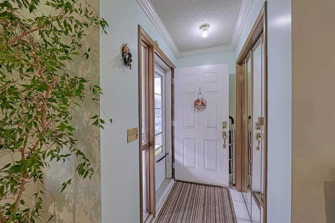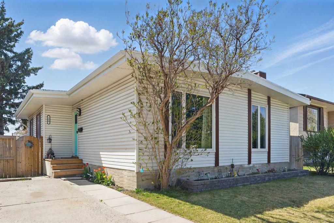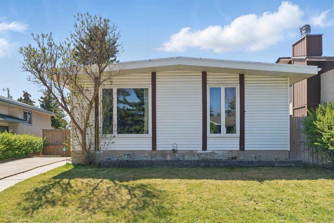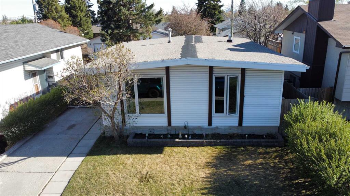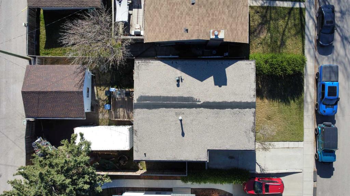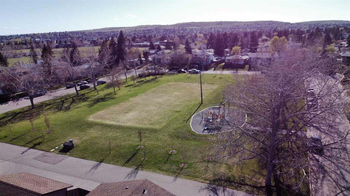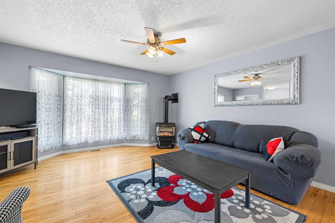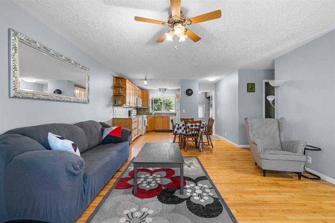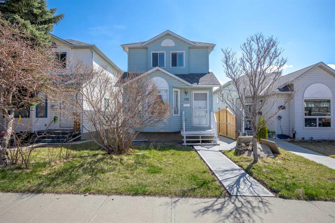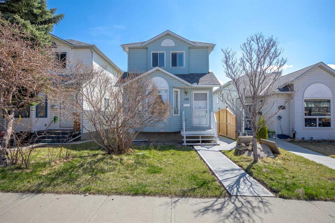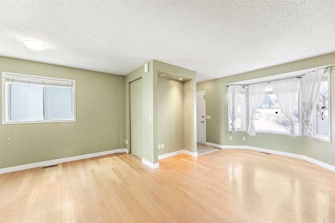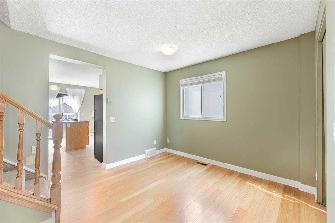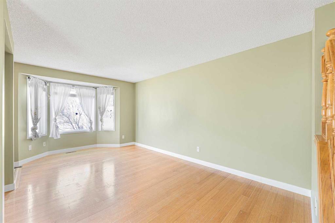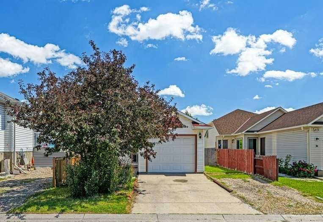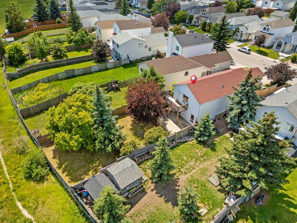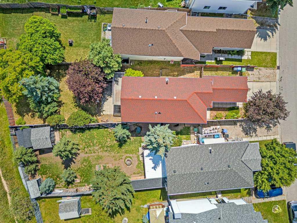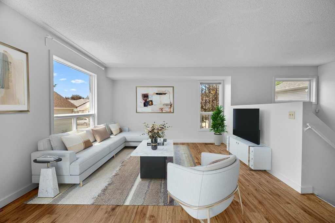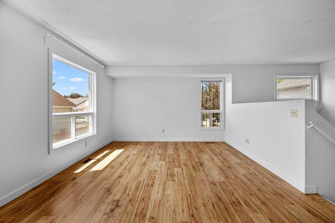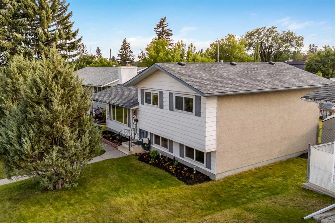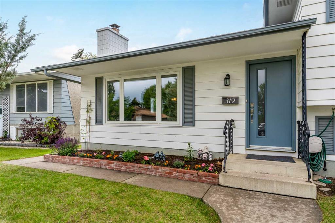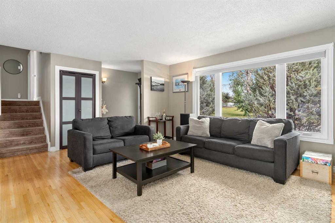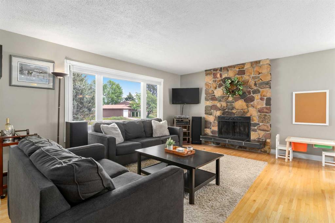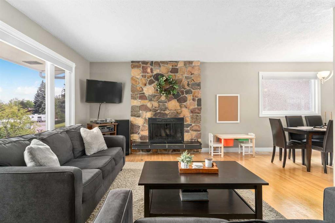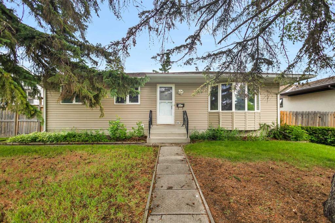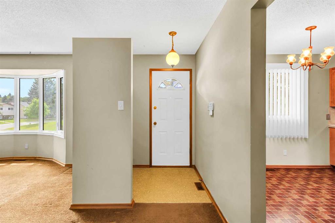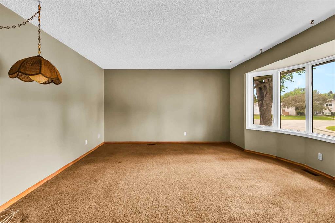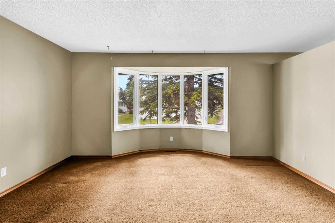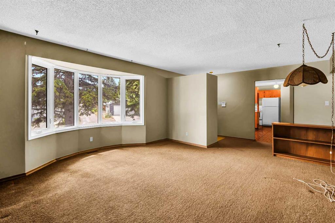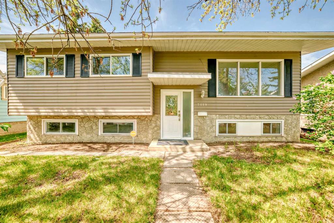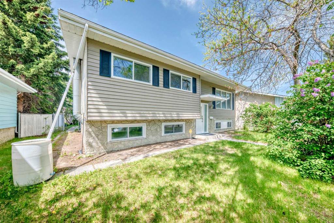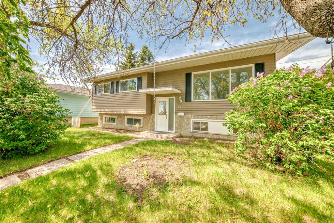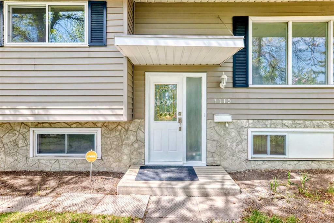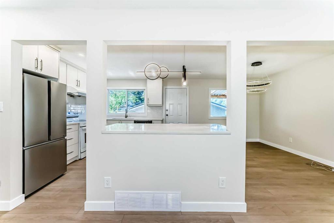20 Bedfield Close NE
Calgary T3K 3L4
MLS® Number: A2236776
$ 519,999
3
BEDROOMS
2 + 0
BATHROOMS
937
SQUARE FEET
1984
YEAR BUILT
Welcome to this bright and sunny suited 3 level split home in Beddington! This charming property has been well cared for and undergone recent updates and improvements. Live up and rent down, or purchase as a fully functional suited investment property (currently in the process of being made a legal suite with the City of Calgary, ). The main floor 2 bedroom suite features a tiered living space with vaulted living room ceilings and a dining area that overlooks the living space. The kitchen is private and has direct access to the back deck for summer barbecue season. The 2 bedrooms are both a generous size with large closets. A 4 piece bathroom finishes off this space. Downstairs you will be greeted by the 1 bedroom lower suite, featuring an open concept living space, a large bedroom and an oversized bathroom with access to additional crawl space storage. The shared laundry is located on this level within the furnace room. Some additional noteworthy perks include new luxury vinyl plank flooring, new baseboards and trim around doors and windows, all new triple pane windows, a fresh coat of paint throughout, a “secret” main floor living room hatch to access additional crawl space storage, some updated electrical with new pot lights and switches and plugs, wired in smoke detectors to code, and a wood burning fire place to name a few. Call your favourite Realtor to schedule your private showing or come by our Open House Saturday and Sunday afternoon this weekend between 1 – 3:30 pm and see for yourself. You don’t want to miss this one – it’s a real gem.
| COMMUNITY | Beddington Heights |
| PROPERTY TYPE | Detached |
| BUILDING TYPE | House |
| STYLE | 3 Level Split |
| YEAR BUILT | 1984 |
| SQUARE FOOTAGE | 937 |
| BEDROOMS | 3 |
| BATHROOMS | 2.00 |
| BASEMENT | Crawl Space, Finished, Full, Suite |
| AMENITIES | |
| APPLIANCES | Dishwasher, Dryer, Electric Cooktop, Electric Range, Microwave Hood Fan, Refrigerator, Washer |
| COOLING | None |
| FIREPLACE | Living Room, Wood Burning |
| FLOORING | Tile, Vinyl Plank |
| HEATING | Forced Air, Natural Gas |
| LAUNDRY | Common Area, Lower Level |
| LOT FEATURES | Back Lane, Back Yard, Few Trees, Front Yard, Interior Lot, Lawn |
| PARKING | None, On Street |
| RESTRICTIONS | Airspace Restriction, Restrictive Covenant |
| ROOF | Asphalt Shingle |
| TITLE | Fee Simple |
| BROKER | RE/MAX House of Real Estate |
| ROOMS | DIMENSIONS (m) | LEVEL |
|---|---|---|
| Living Room | 13`4" x 11`8" | Main |
| Living Room | 16`5" x 9`7" | Suite |
| Kitchen | 10`3" x 4`11" | Suite |
| Bedroom | 14`4" x 9`6" | Suite |
| 3pc Bathroom | 13`3" x 10`0" | Suite |
| Laundry | 10`0" x 4`11" | Suite |
| Dining Room | 10`5" x 9`3" | Upper |
| Kitchen | 10`9" x 10`4" | Upper |
| Bedroom - Primary | 12`9" x 10`3" | Upper |
| Bedroom | 12`7" x 8`9" | Upper |
| 4pc Bathroom | 8`9" x 4`11" | Upper |

