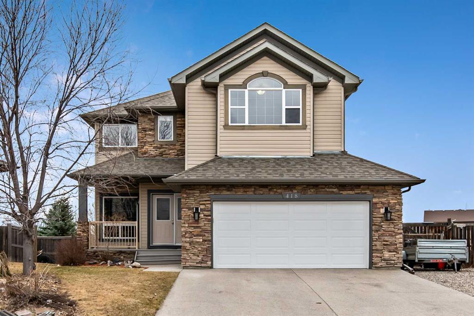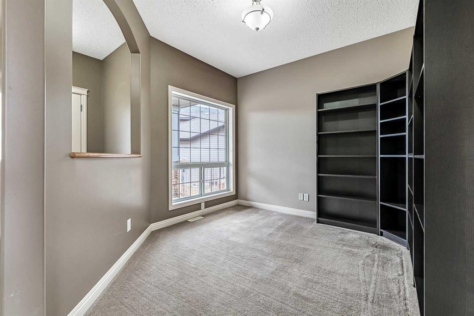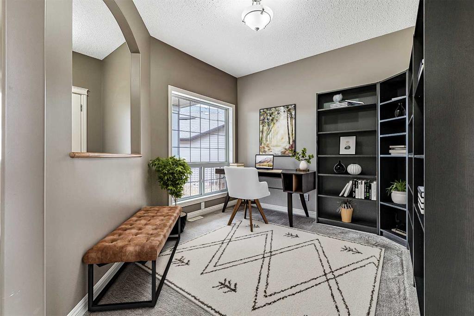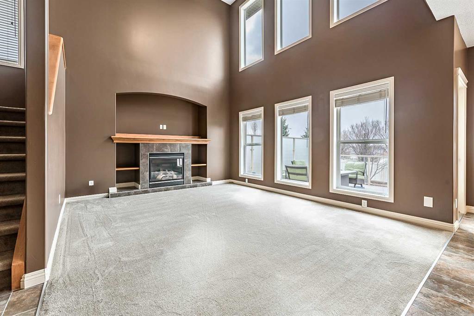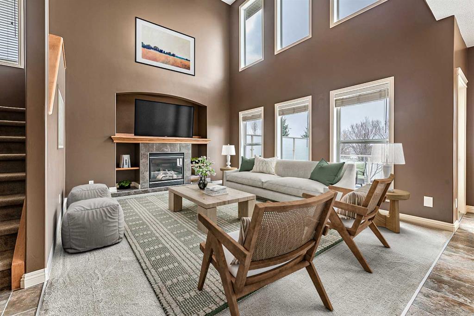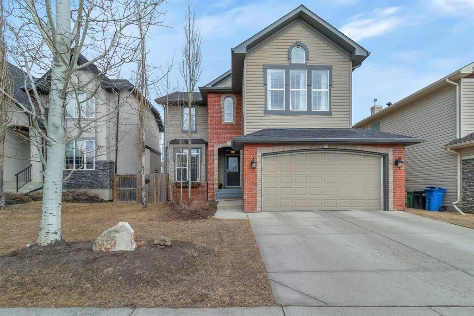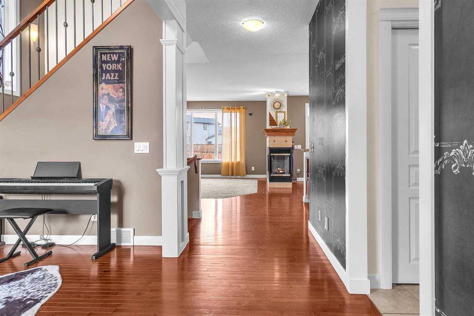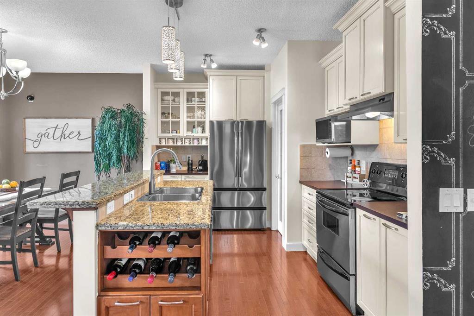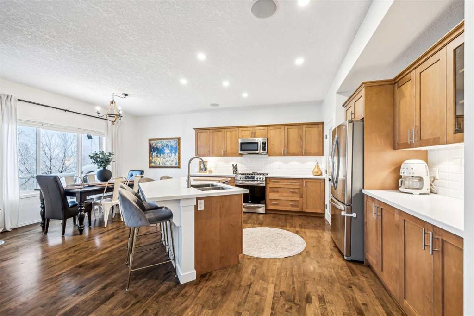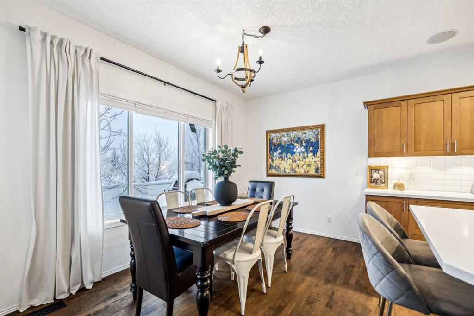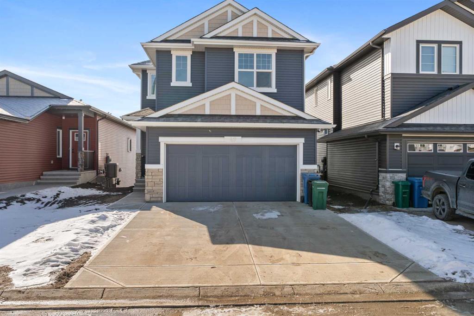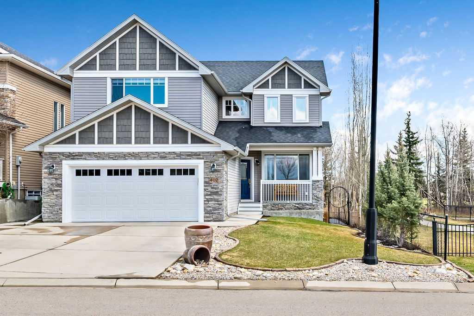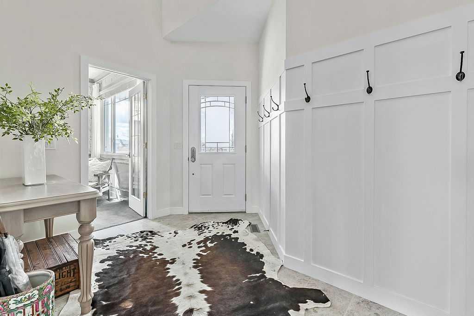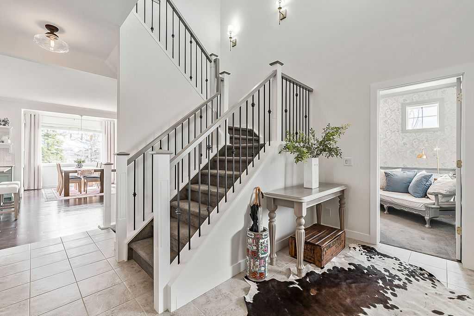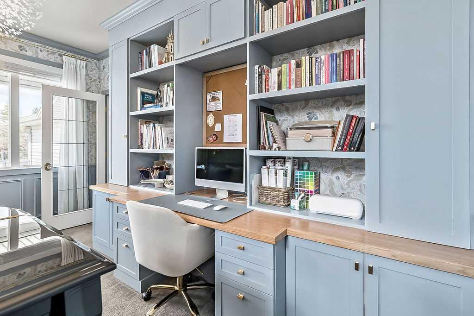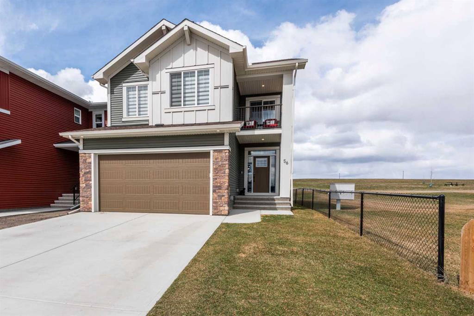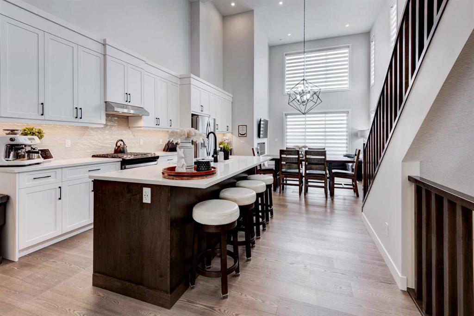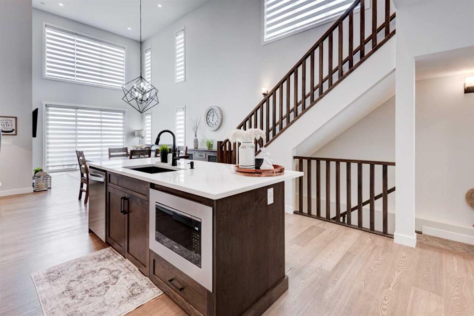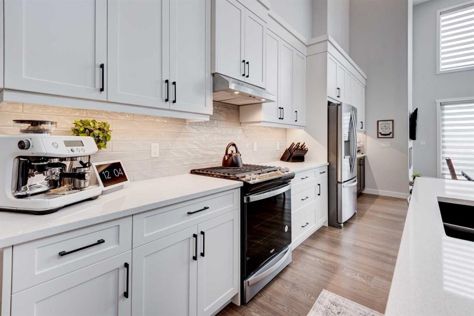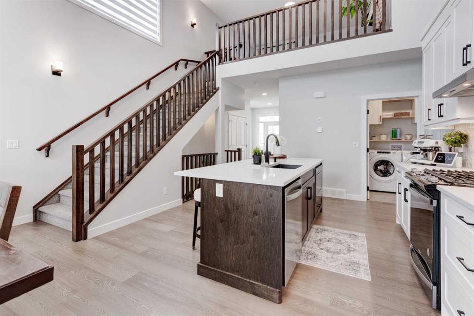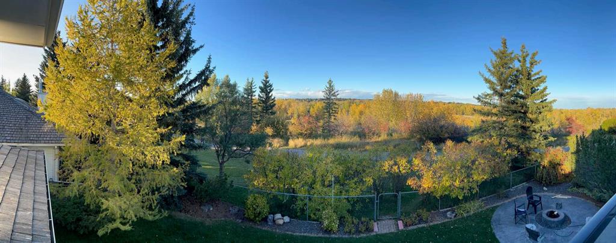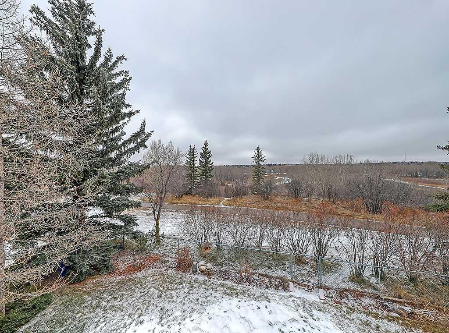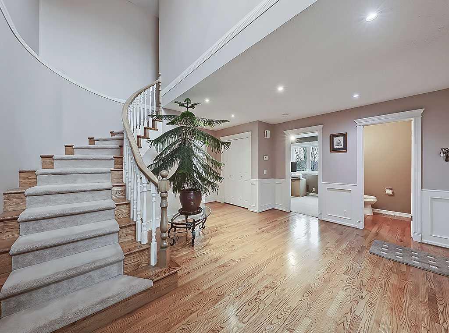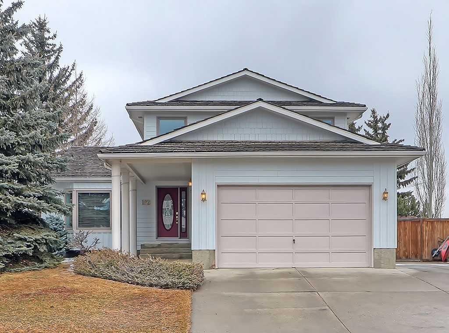20 Crystal Shores Bay
Okotoks T1S 1X8
MLS® Number: A2203787
$ 939,000
4
BEDROOMS
3 + 1
BATHROOMS
2,321
SQUARE FEET
2002
YEAR BUILT
**Open House Sat 3-5** WOW!!! If you've been searching for a BEAUTIFULLY UPDATED 4BDRM HOME with walk-out basement and TRIPLE GARAGE on a HUGE NEARLY 7000SQFT PIE LOT with MOUNTAIN VIEWS & LAKE ACCESS, and want to be in THE BEST CUL-DE-SAC in Crystal Shores, then this is THE ONE!!! One step inside and you will fall in love with this home's ambiance, natural lighting, and elegant updates throughout. MAIN FLOOR features huge kitchen with maple cabinets and brand new quartz countertop & backsplash, large island and newer stainless steel appliances. Living room is spacious and features fire place with built-in cabinetry. Dining area overlooks back yard and offers direct access to over-sized balcony. UPPER FLOOR features bonus room with balcony overlooking the lake, primary bedroom with updated ensuite bathroom and walk-in closet as well as reading nook. Two additional spacious bedrooms and full bathroom complete this level. WALKOUT BASEMENT is bright with natural sunlight throughout the day, and is laid out beautifully with recreation room, wet-bar, fourth bedroom and full bathroom, storage room, and rear entryway with closet. BACK YARD is absolutely stunning and offers a private oasis filled with mature vegetation, fruit trees, gardens, shed and underground irrigation system. TRIPLE GARAGE is insulated, drywalled and heated (gas), and is perfectly laid out to accommodate three vehicles PLUS all your toys! Did we mention A/C, hardwood floors, new carpet, new countertops & backsplash, upgraded deck, new paint throughout & more? RECENT UPDATES $90K+ spent - Basement (2021), all countertops and backsplashes (2025), carpet on stairs (2025), new paint (2024), eavestroughs (2020), kitchen & laundry appliances (2022-2023), furnace (2018), roof (2012).
| COMMUNITY | Crystal Shores |
| PROPERTY TYPE | Detached |
| BUILDING TYPE | House |
| STYLE | 2 Storey |
| YEAR BUILT | 2002 |
| SQUARE FOOTAGE | 2,321 |
| BEDROOMS | 4 |
| BATHROOMS | 4.00 |
| BASEMENT | Finished, Full |
| AMENITIES | |
| APPLIANCES | Bar Fridge, Central Air Conditioner, Convection Oven, Dishwasher, Dryer, Garage Control(s), Garburator, Gas Range, Range Hood, Refrigerator, Washer |
| COOLING | Central Air |
| FIREPLACE | Gas |
| FLOORING | Carpet, Hardwood, Tile, Vinyl Plank |
| HEATING | Forced Air |
| LAUNDRY | Main Level |
| LOT FEATURES | Back Yard, Cul-De-Sac, Landscaped, Lawn |
| PARKING | Triple Garage Attached |
| RESTRICTIONS | Restrictive Covenant, Utility Right Of Way |
| ROOF | Asphalt Shingle |
| TITLE | Fee Simple |
| BROKER | CIR Realty |
| ROOMS | DIMENSIONS (m) | LEVEL |
|---|---|---|
| 3pc Bathroom | 5`0" x 8`10" | Basement |
| Other | 6`4" x 9`5" | Basement |
| Game Room | 15`1" x 17`2" | Basement |
| Bedroom | 10`0" x 10`0" | Basement |
| Mud Room | 6`8" x 7`8" | Basement |
| Furnace/Utility Room | 11`9" x 12`3" | Basement |
| Storage | 6`0" x 13`7" | Basement |
| 2pc Bathroom | 4`9" x 5`8" | Main |
| Entrance | 4`5" x 4`9" | Main |
| Living Room | 11`0" x 12`3" | Main |
| Family Room | 13`0" x 14`0" | Main |
| Dining Room | 10`0" x 12`6" | Main |
| Kitchen | 14`0" x 14`10" | Main |
| Laundry | 7`1" x 8`10" | Main |
| Bedroom - Primary | 12`0" x 13`6" | Upper |
| Other | 9`7" x 10`0" | Upper |
| Bedroom | 10`7" x 11`4" | Upper |
| Bedroom | 10`0" x 11`4" | Upper |
| Bonus Room | 13`0" x 14`5" | Upper |
| 5pc Ensuite bath | 9`0" x 14`1" | Upper |
| 4pc Bathroom | 4`11" x 8`3" | Upper |



















































