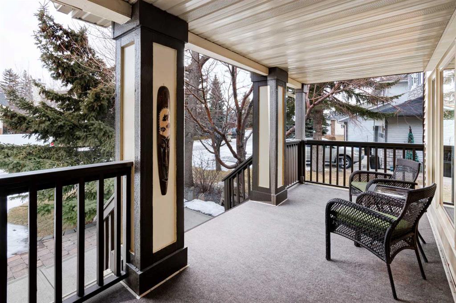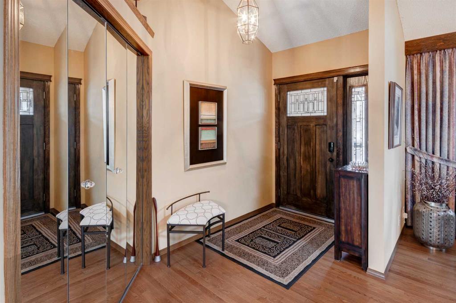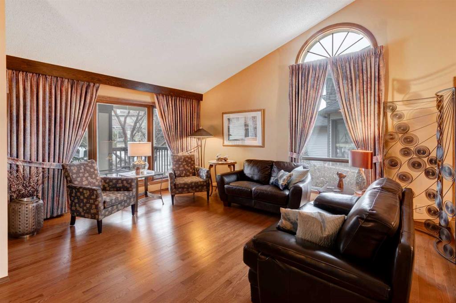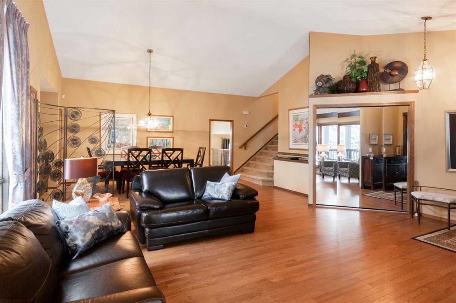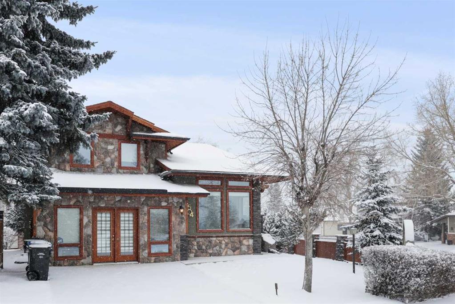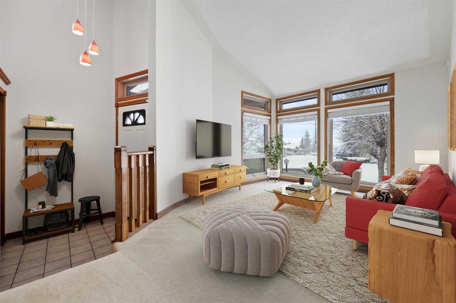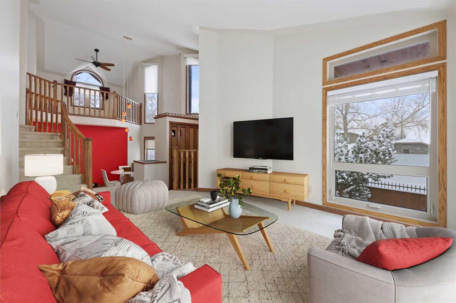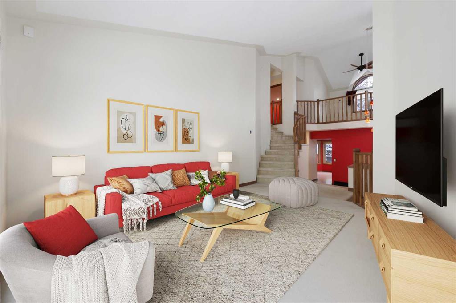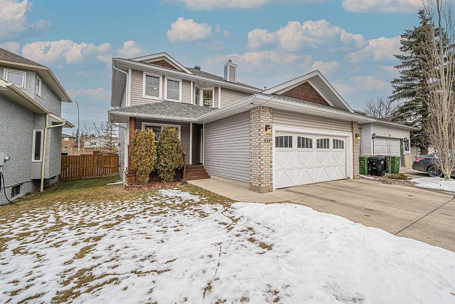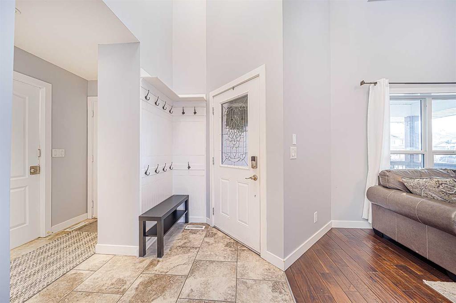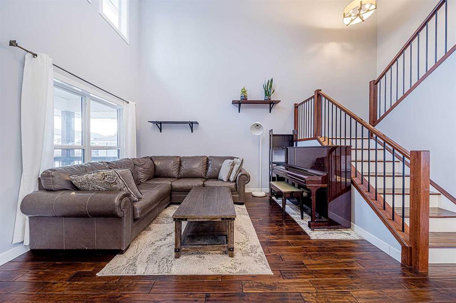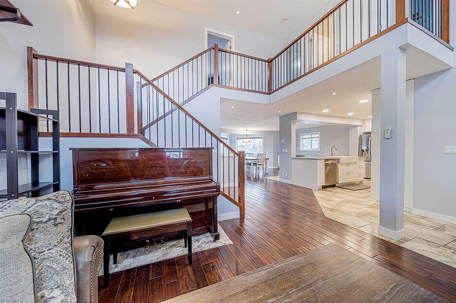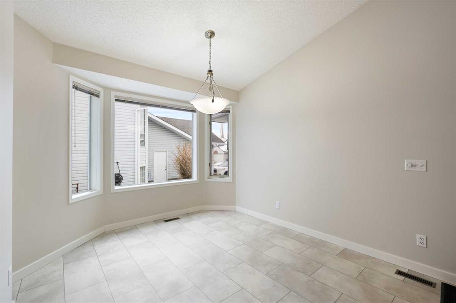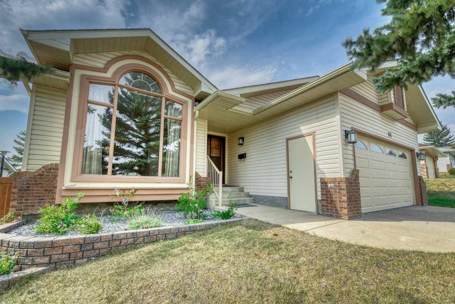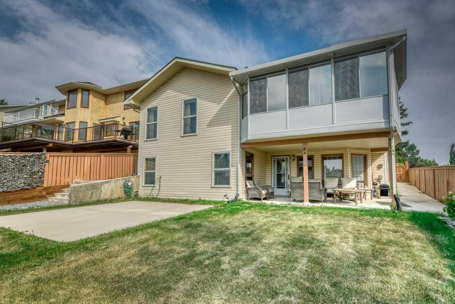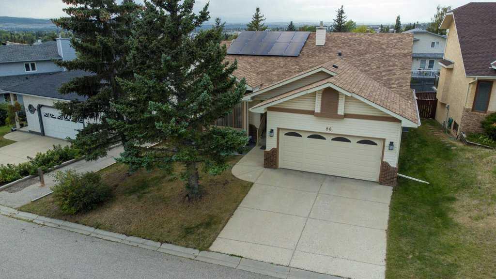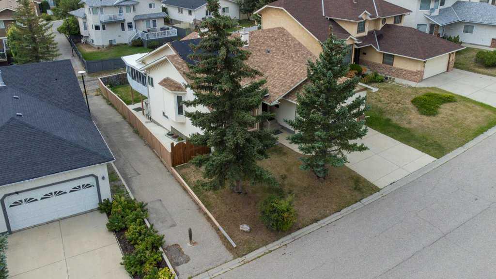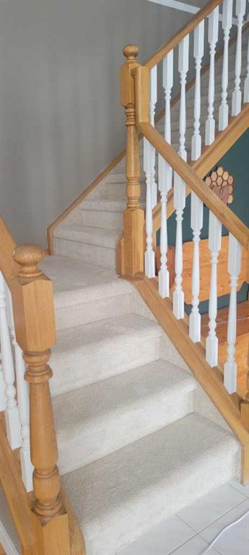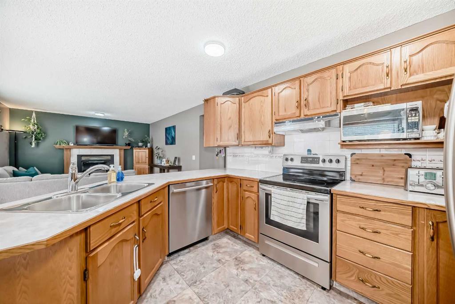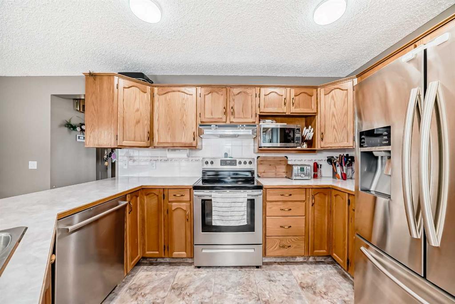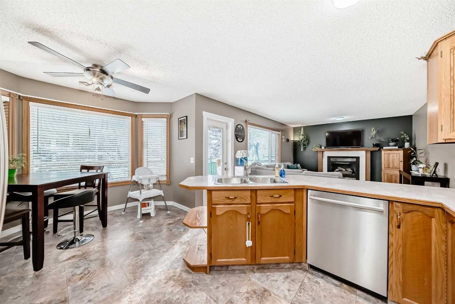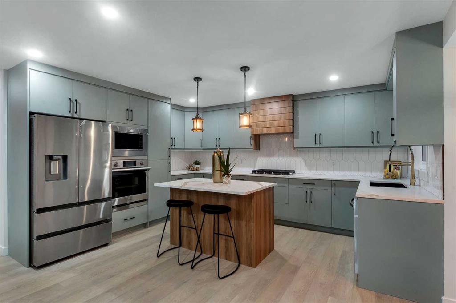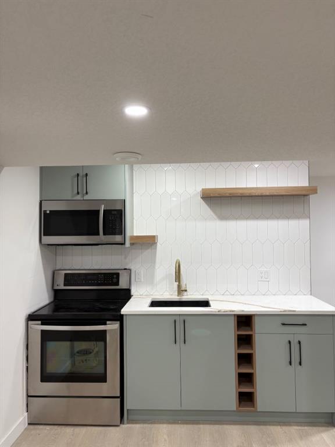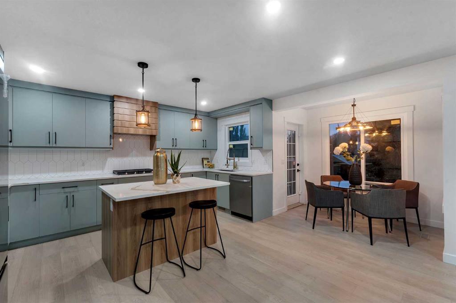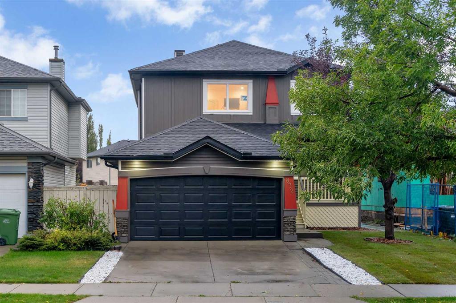20 Hawkford Crescent NW
Calgary T3G3G2
MLS® Number: A2194912
$ 799,000
4
BEDROOMS
3 + 1
BATHROOMS
1987
YEAR BUILT
Welcome to this beautifully maintained 4-bedroom home in the desirable community of Hawkwood! Offering over 2,000 sq. ft. on the main level, plus a fully finished basement, this spacious home provides the perfect blend of comfort and elegance.Backing northwest onto a serene green space, the huge backyard is a private oasis ideal for relaxing or entertaining. Inside, you'll find soaring ceilings, a formal dining room, and a formal living room, complemented by sunken floors in the cozy family room with a fireplace. The spacious primary bedroom is a true retreat, and the home boasts beautiful hardwood floors throughout.Additional highlights include a recently refinished front driveway and a prime location in a quiet, well-established section of Hawkwood. Close to parks, schools, shopping, and transit, this is an exceptional opportunity to own a well-cared-for home in one of Calgary’s most sought-after neighborhoods.Don’t miss out—book your private showing today!
| COMMUNITY | Hawkwood |
| PROPERTY TYPE | Detached |
| BUILDING TYPE | House |
| STYLE | 2 Storey |
| YEAR BUILT | 1987 |
| SQUARE FOOTAGE | 2,001 |
| BEDROOMS | 4 |
| BATHROOMS | 4.00 |
| BASEMENT | Finished, Full |
| AMENITIES | |
| APPLIANCES | Dishwasher, Dryer, Garage Control(s), Range, Refrigerator, Washer |
| COOLING | None |
| FIREPLACE | Gas |
| FLOORING | Carpet, Hardwood, Tile |
| HEATING | Forced Air, Natural Gas |
| LAUNDRY | Laundry Room, Main Level |
| LOT FEATURES | Back Yard, Backs on to Park/Green Space, Front Yard, Gentle Sloping, Landscaped, Lawn, Other, Private |
| PARKING | Double Garage Attached |
| RESTRICTIONS | None Known |
| ROOF | Asphalt Shingle |
| TITLE | Fee Simple |
| BROKER | RE/MAX House of Real Estate |
| ROOMS | DIMENSIONS (m) | LEVEL |
|---|---|---|
| Bedroom | 10`6" x 10`8" | Basement |
| Game Room | 13`8" x 13`2" | Basement |
| Game Room | 21`6" x 11`5" | Basement |
| 3pc Bathroom | Basement | |
| Storage | 11`9" x 9`2" | Basement |
| Living Room | 14`8" x 12`8" | Main |
| Kitchen | 22`4" x 9`11" | Main |
| Dining Room | 10`5" x 8`3" | Main |
| Family Room | 14`2" x 13`10" | Main |
| Laundry | 5`11" x 3`1" | Main |
| 2pc Bathroom | Main | |
| Bedroom - Primary | 14`4" x 12`2" | Second |
| Walk-In Closet | 10`1" x 6`6" | Second |
| Bedroom | 12`1" x 10`7" | Second |
| Bedroom | 12`9" x 10`7" | Second |
| 4pc Bathroom | Second | |
| 4pc Ensuite bath | Second |



















































