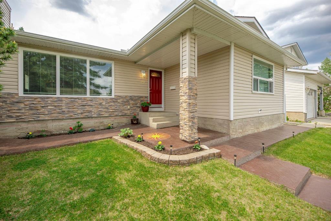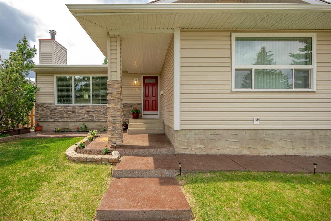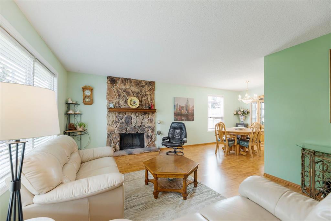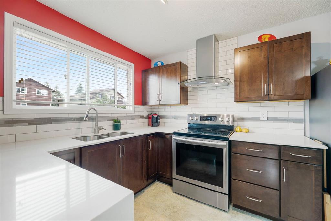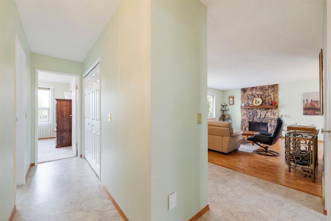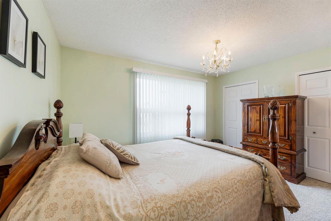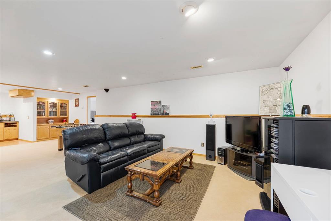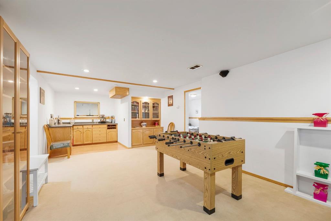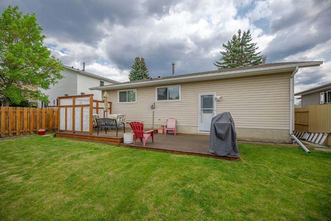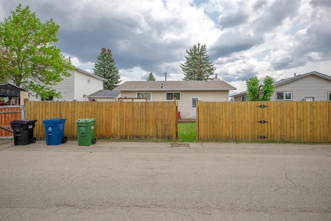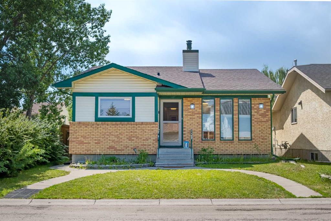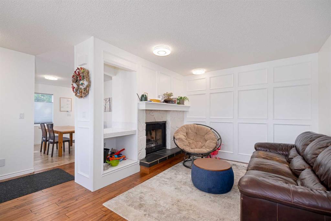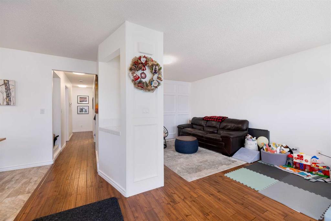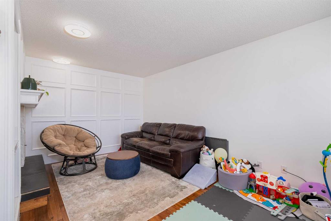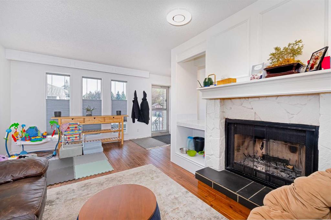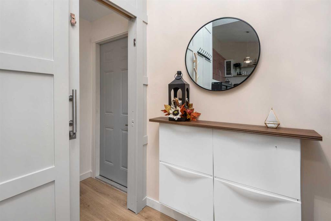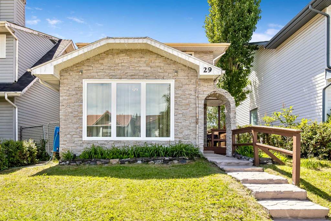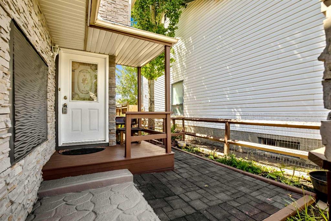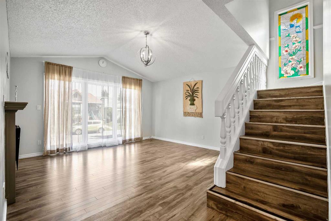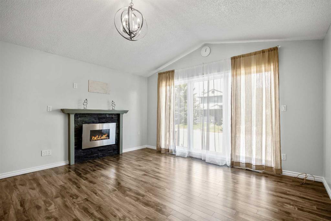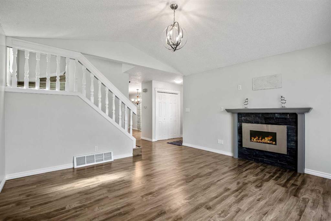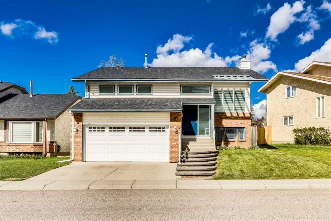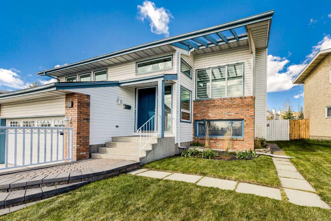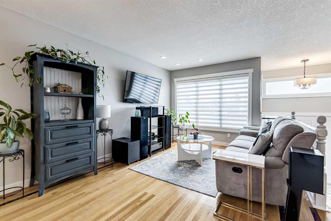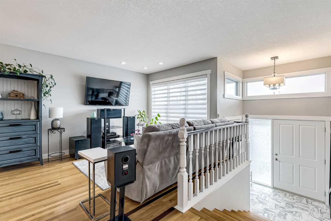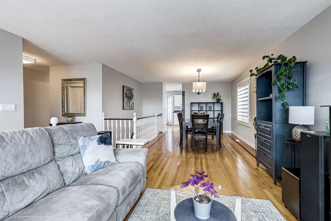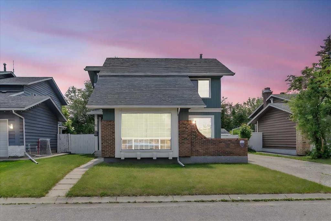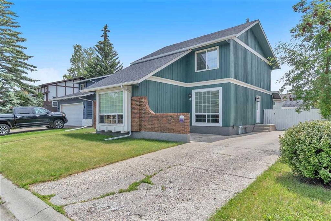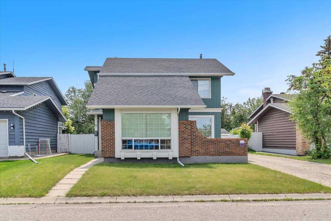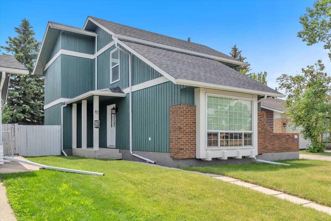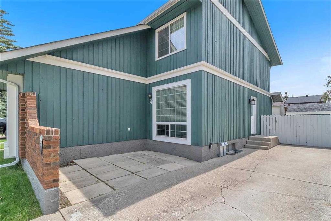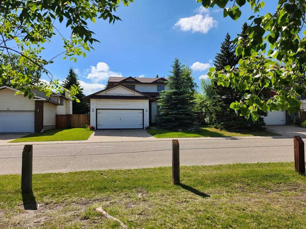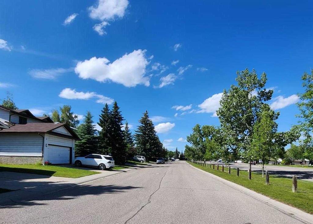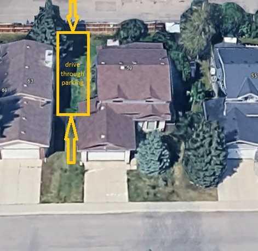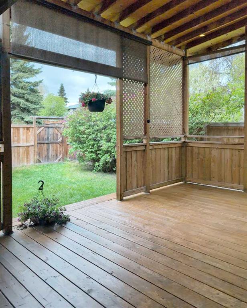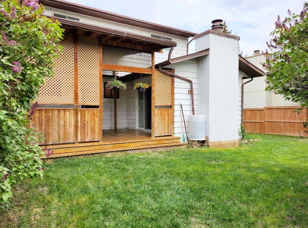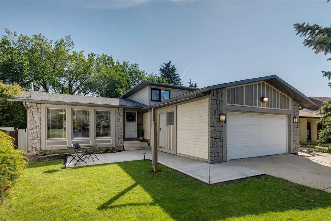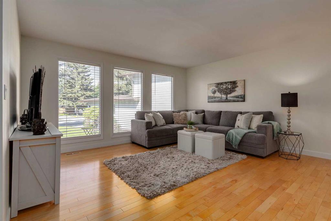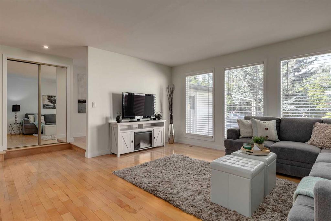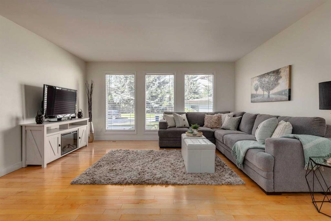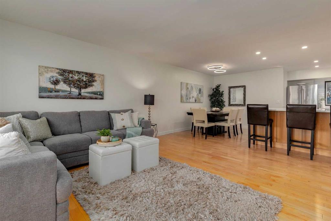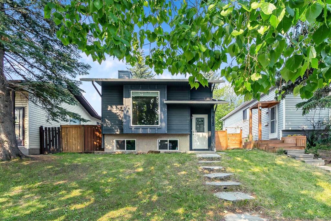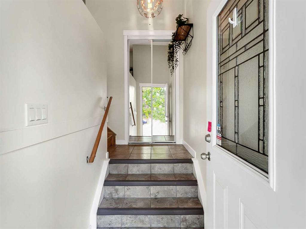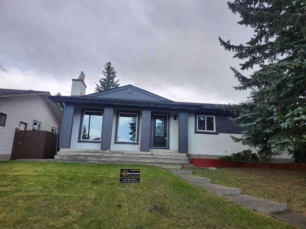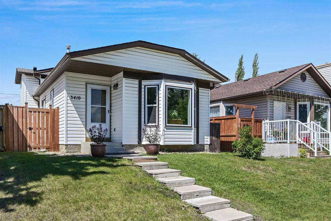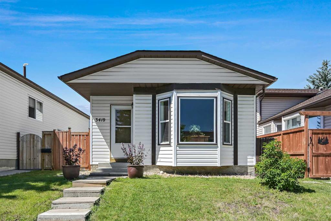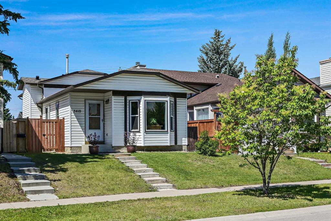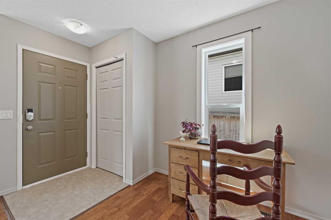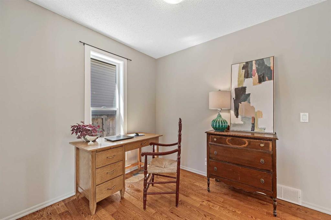20 Woodford Crescent SW
Calgary T2W4C4
MLS® Number: A2226718
$ 664,900
4
BEDROOMS
3 + 0
BATHROOMS
1,289
SQUARE FEET
1979
YEAR BUILT
Discover the perfect family haven nestled on a quiet street just moments away from the breathtaking vistas of the thousands of acres of Fish Creek Park. This beautifully updated single-family home offers 1,289 square feet of upstairs living space as well as a fully developed lower level - featuring 4 spacious bedrooms and 3 modern bathrooms. Enjoy the elegance of new flooring, stylish light fixtures, and a contemporary kitchen boasting quartz countertops and sleek cupboards. Step outside to your private deck overlooking a sunny west-facing backyard—ideal for family gatherings and outdoor play. With excellent public and separate schools nearby, ample community green space, and convenient shopping just around the corner, this no-smoking, no-pet home is designed with young families in mind. Don’t miss your chance to create lasting memories in this cozy retreat!
| COMMUNITY | Woodbine |
| PROPERTY TYPE | Detached |
| BUILDING TYPE | House |
| STYLE | Bungalow |
| YEAR BUILT | 1979 |
| SQUARE FOOTAGE | 1,289 |
| BEDROOMS | 4 |
| BATHROOMS | 3.00 |
| BASEMENT | Finished, Full |
| AMENITIES | |
| APPLIANCES | Dishwasher, Dryer, Refrigerator, Stove(s), Washer |
| COOLING | None |
| FIREPLACE | Living Room, Stone, Wood Burning |
| FLOORING | Ceramic Tile, Hardwood, Laminate, Linoleum |
| HEATING | Forced Air |
| LAUNDRY | Lower Level |
| LOT FEATURES | Back Lane, Back Yard, Rectangular Lot, Reverse Pie Shaped Lot |
| PARKING | Off Street |
| RESTRICTIONS | None Known |
| ROOF | Asphalt Shingle |
| TITLE | Fee Simple |
| BROKER | Royal LePage Benchmark |
| ROOMS | DIMENSIONS (m) | LEVEL |
|---|---|---|
| Game Room | 30`7" x 23`8" | Lower |
| Bedroom | 14`2" x 10`7" | Lower |
| 3pc Bathroom | Lower | |
| Furnace/Utility Room | 22`4" x 13`0" | Lower |
| Living Room | 12`8" x 16`6" | Main |
| Dining Room | 10`8" x 9`3" | Main |
| Kitchen With Eating Area | 14`3" x 14`0" | Main |
| Bedroom - Primary | 13`5" x 11`0" | Main |
| Bedroom | 14`2" x 10`7" | Main |
| Bedroom | 13`4" x 8`11" | Main |
| 4pc Ensuite bath | 0`0" x 0`0" | Main |
| 3pc Bathroom | 0`0" x 0`0" | Main |

