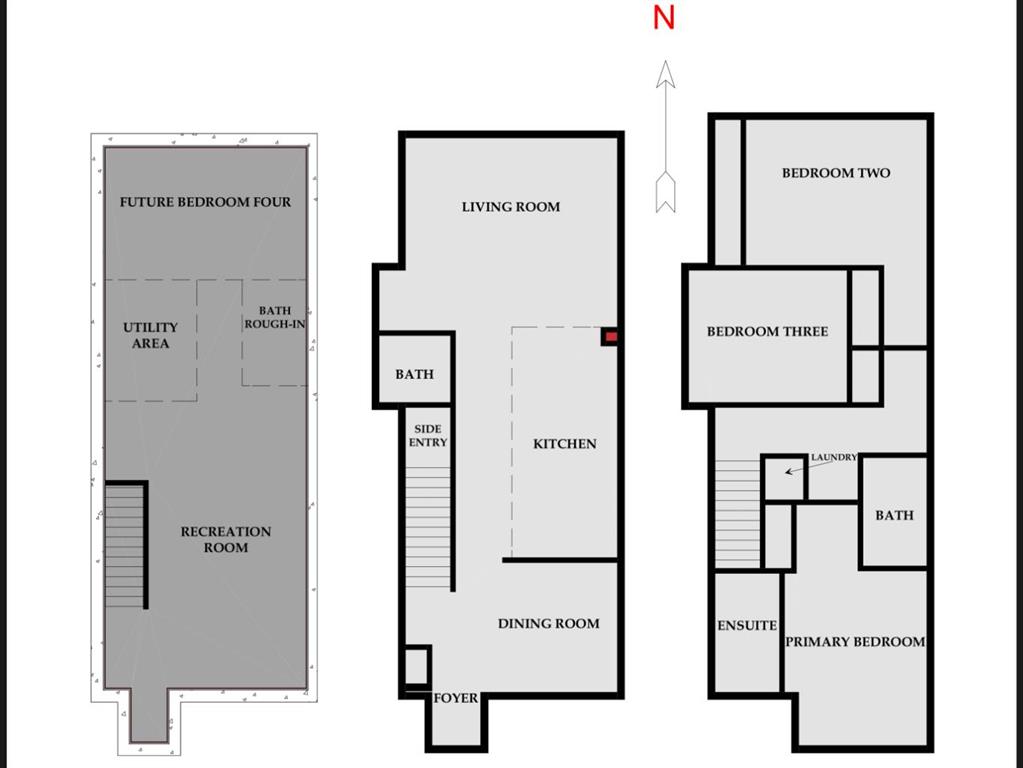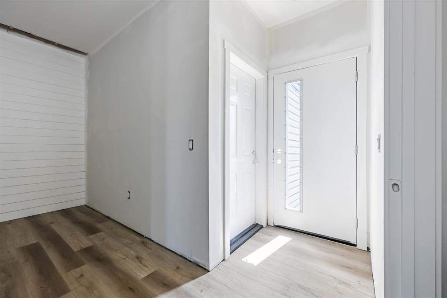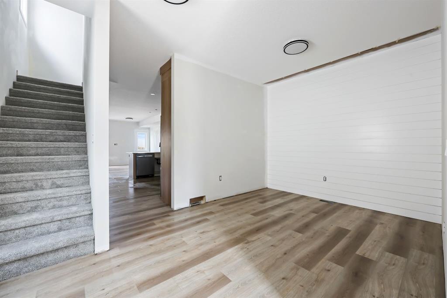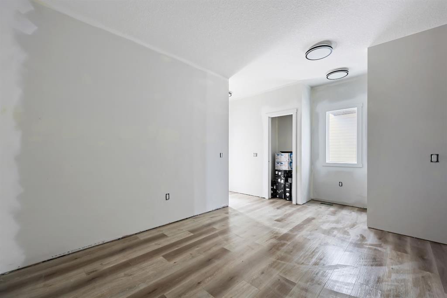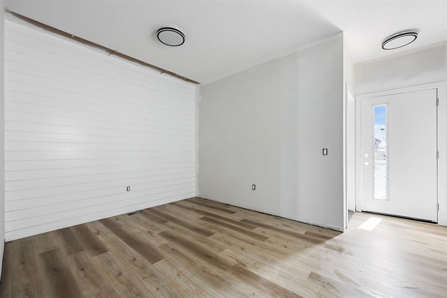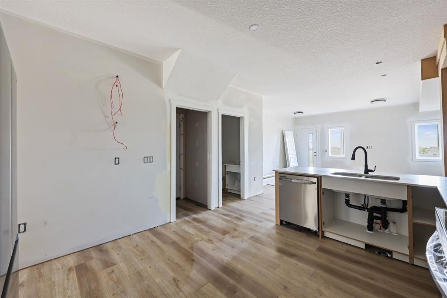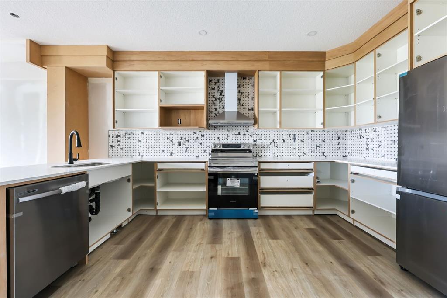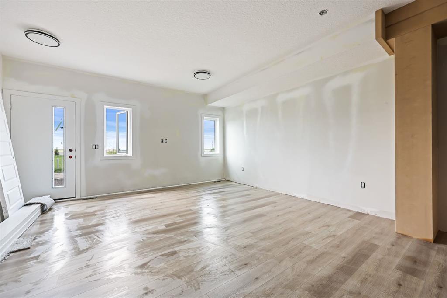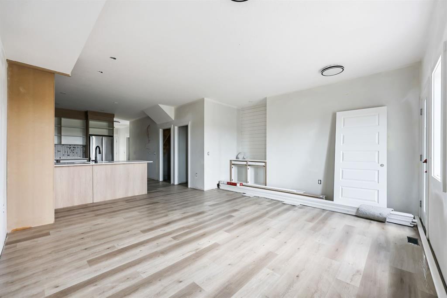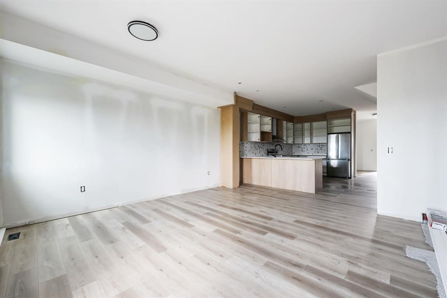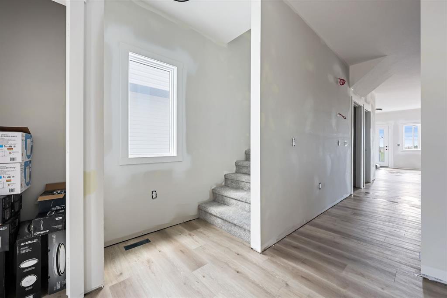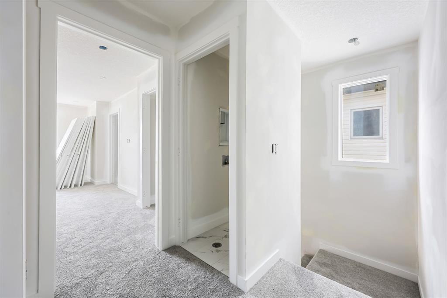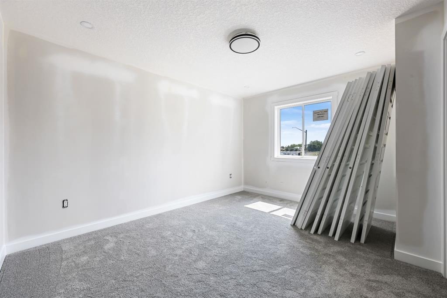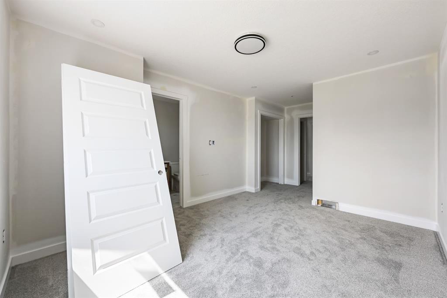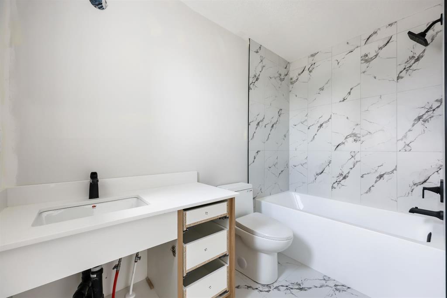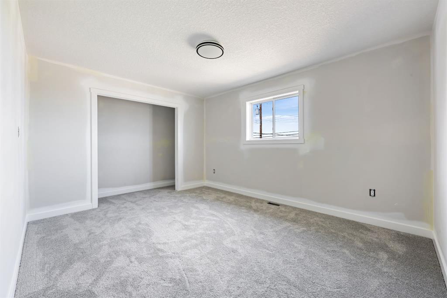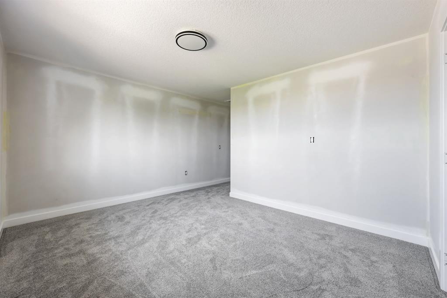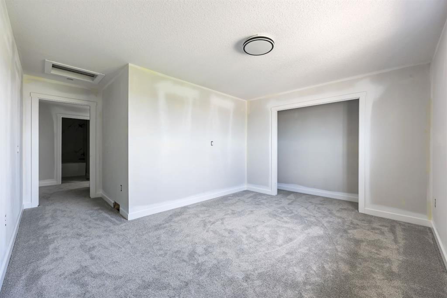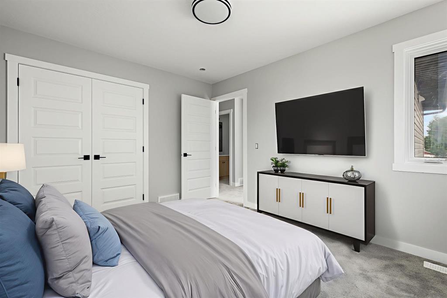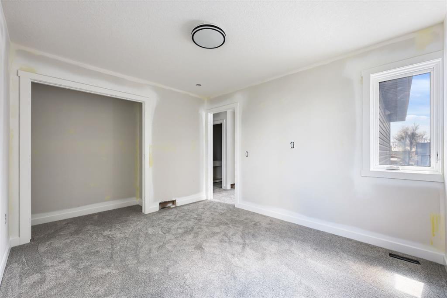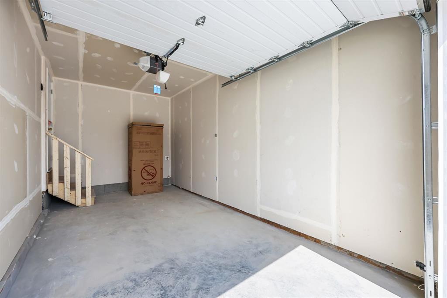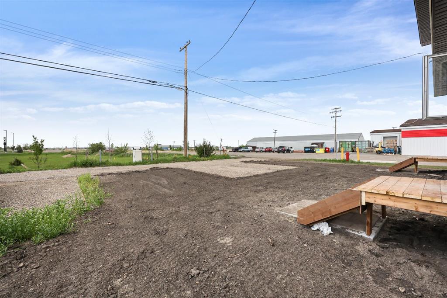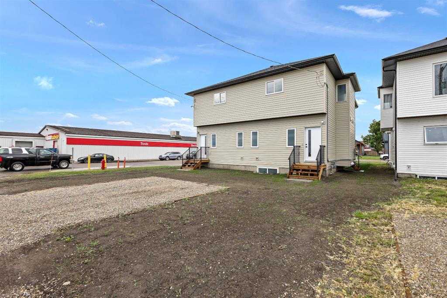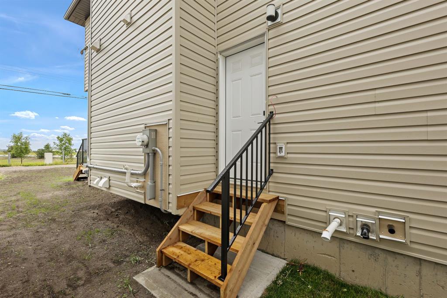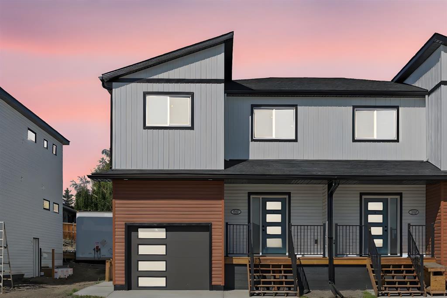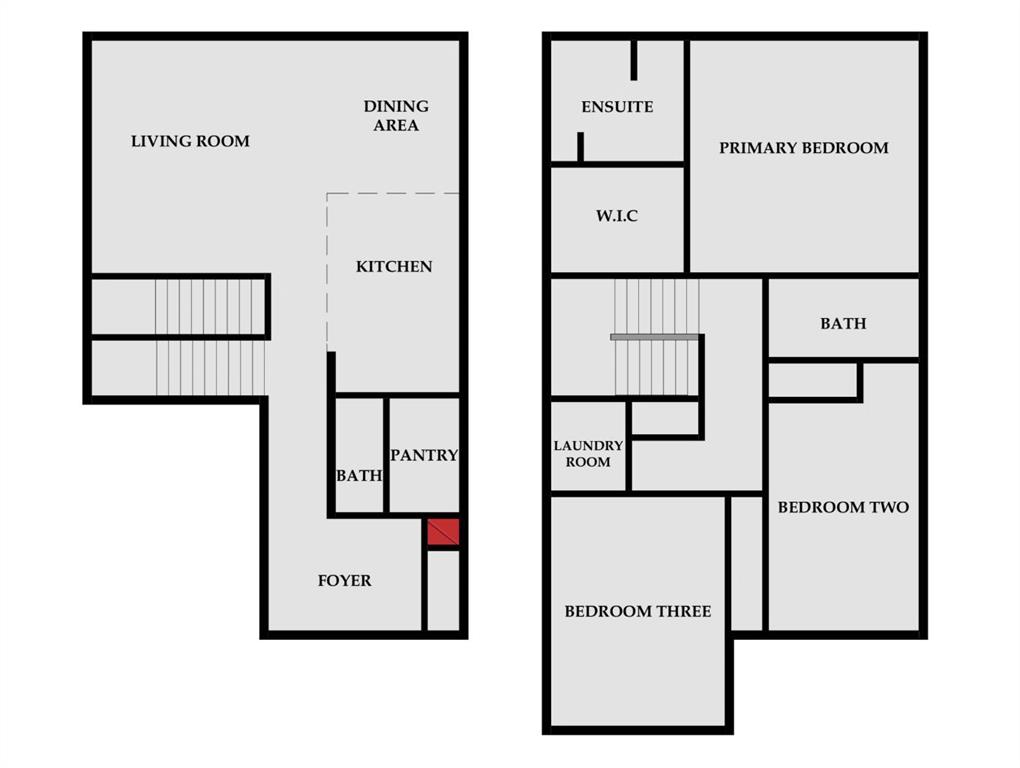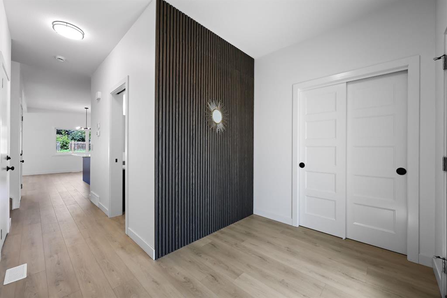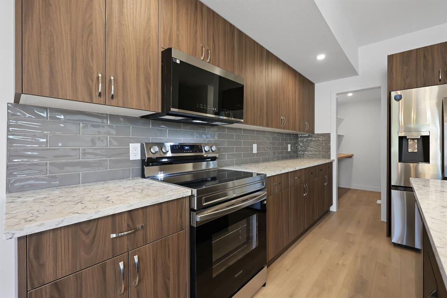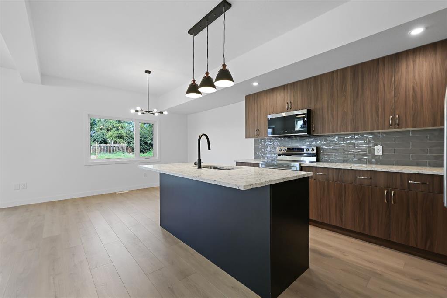$ 429,000
3
BEDROOMS
2 + 1
BATHROOMS
1,606
SQUARE FEET
2024
YEAR BUILT
Welcome to this beautifully designed half duplex nestled in the peaceful and friendly community of Didsbury, Alberta. This thoughtfully laid-out home offers an impressive main floor featuring a bright and spacious living area, perfect for relaxing or entertaining. The modern kitchen is a true standout with stunning tile backsplash, sleek range hood fan, and ample cabinetry – all lit by energy-efficient LED lighting throughout the home. Upstairs, you'll find three generously sized bedrooms, including a large primary suite with a luxurious 4-piece ensuite. Enjoy contemporary finishes like elegant white tile and sophisticated black Moen fixtures that add a touch of class to the space. The separate side entrance leads to a large basement with endless potential! Permits are already in place for future development – imagine a recreation room, fourth bedroom, and bathroom, all tailored to your taste and needs. Keep this space for yourself, or use it for potential income. Additional features include a single attached garage, a concrete front parking pad, and a gravel rear pad offering extra parking or RV space. Located within walking distance to schools, grocery stores, and local dining, this home is a perfect blend of comfort, convenience, and opportunity. Don’t miss your chance to call this exceptional property home – schedule your viewing today!
| COMMUNITY | |
| PROPERTY TYPE | Semi Detached (Half Duplex) |
| BUILDING TYPE | Duplex |
| STYLE | 2 Storey, Side by Side |
| YEAR BUILT | 2024 |
| SQUARE FOOTAGE | 1,606 |
| BEDROOMS | 3 |
| BATHROOMS | 3.00 |
| BASEMENT | Separate/Exterior Entry, Full, Unfinished |
| AMENITIES | |
| APPLIANCES | Dishwasher, Electric Stove, Microwave, Range Hood, Refrigerator, Washer/Dryer |
| COOLING | None |
| FIREPLACE | N/A |
| FLOORING | Carpet, Vinyl Plank |
| HEATING | Forced Air, Natural Gas |
| LAUNDRY | Upper Level |
| LOT FEATURES | Back Lane, Back Yard, Rectangular Lot |
| PARKING | Parking Pad, Single Garage Attached |
| RESTRICTIONS | None Known |
| ROOF | Asphalt Shingle |
| TITLE | Fee Simple |
| BROKER | Real Broker |
| ROOMS | DIMENSIONS (m) | LEVEL |
|---|---|---|
| Living Room | 16`0" x 14`7" | Main |
| Kitchen | 17`2" x 8`0" | Main |
| Dining Room | 10`3" x 9`10" | Main |
| Foyer | 7`7" x 3`8" | Main |
| Entrance | 3`4" x 3`3" | Main |
| 2pc Bathroom | 5`4" x 5`0" | Main |
| Bedroom - Primary | 13`2" x 10`9" | Second |
| 4pc Ensuite bath | 9`1" x 4`10" | Second |
| Bedroom | 13`8" x 10`11" | Second |
| Bedroom | 12`0" x 10`0" | Second |
| Laundry | 2`10" x 2`10" | Second |
| 4pc Bathroom | 8`1" x 4`10" | Second |


