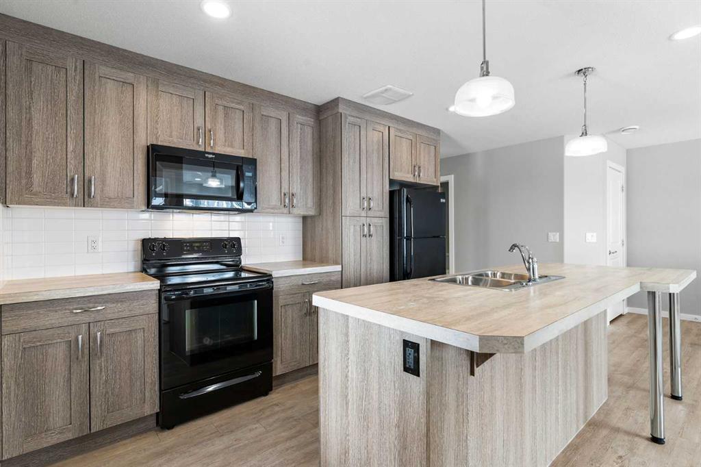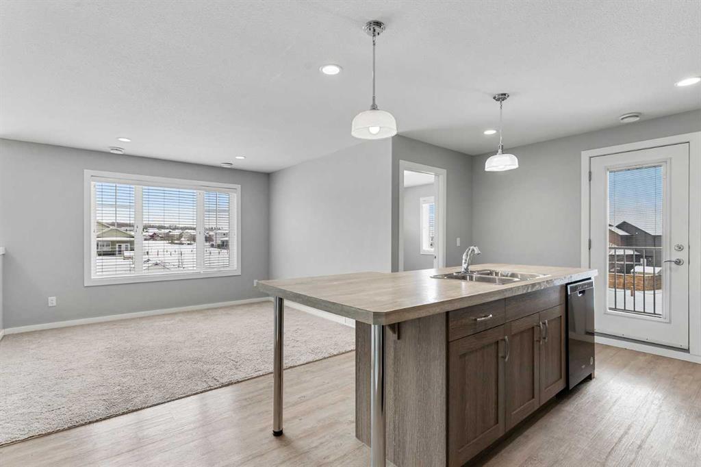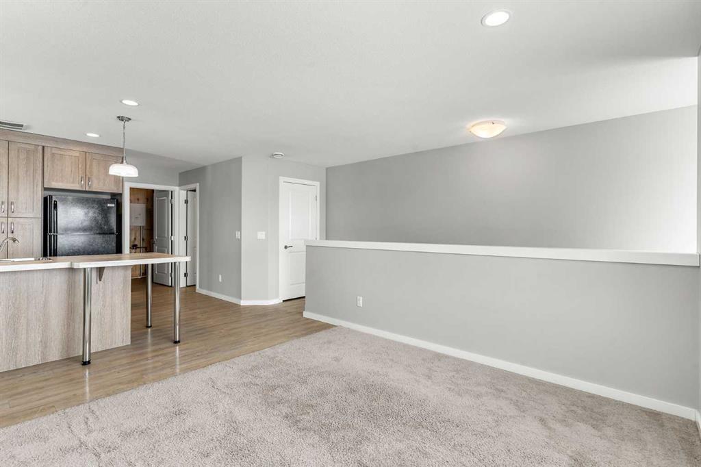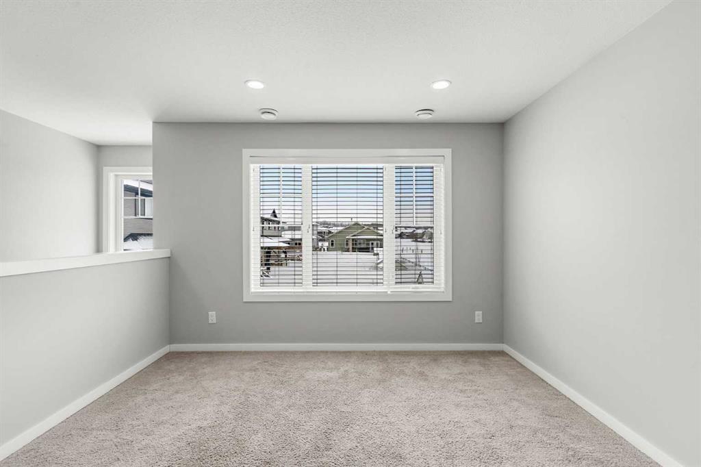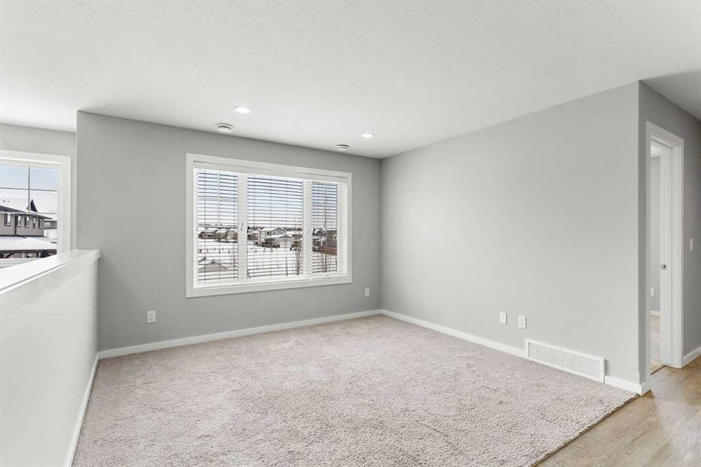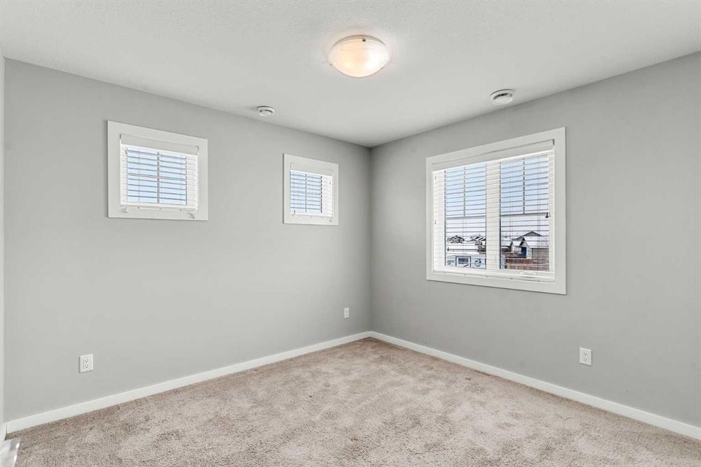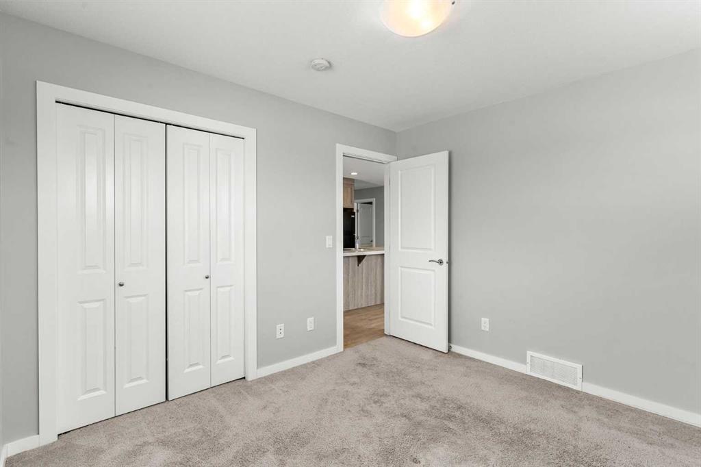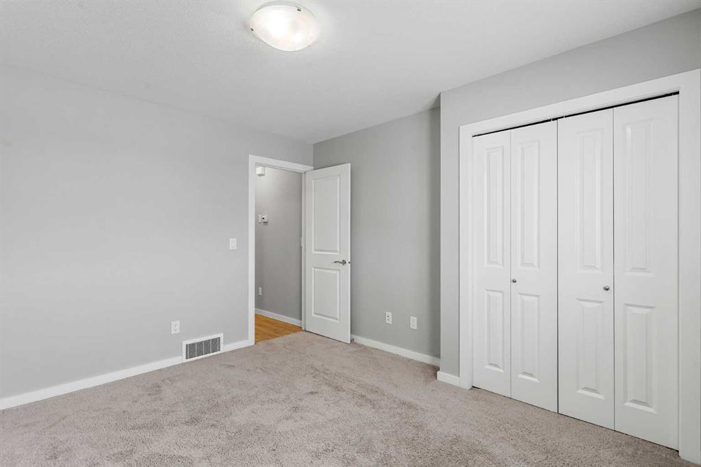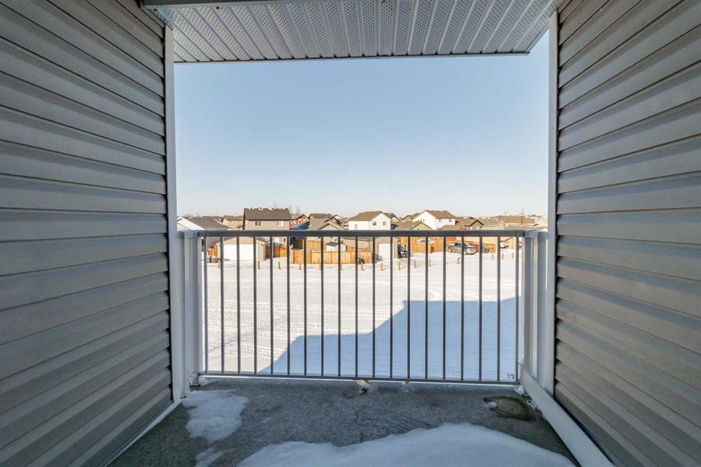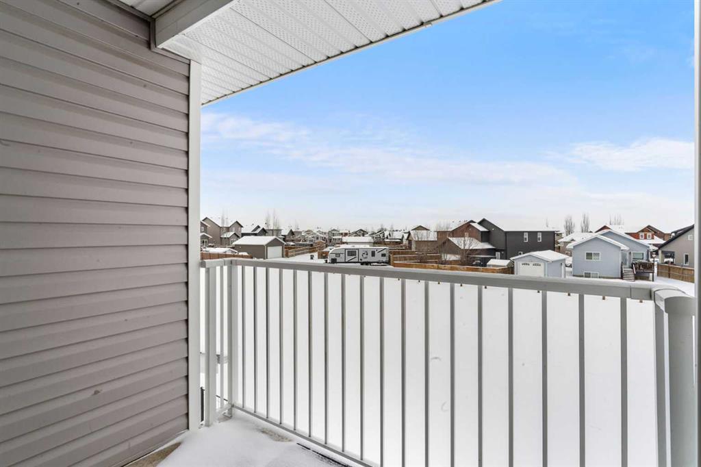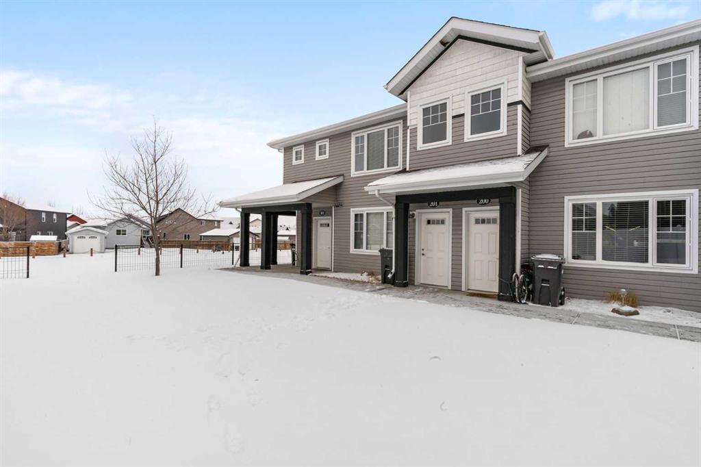201, 45 Reid Court
Sylvan Lake T4S 0L9
MLS® Number: A2194989
$ 239,000
2
BEDROOMS
1 + 0
BATHROOMS
854
SQUARE FEET
2015
YEAR BUILT
Discover the perfect blend of comfort, style, and convenience in this upper-level townhouse condo, ideally located in the community of Ryders Ridge. Designed for easy, low-maintenance living, this bright and welcoming home is a standout choice for those looking to enjoy a vibrant neighborhood. Step inside to a thoughtfully designed layout featuring two spacious bedrooms, a full bath, and a dedicated laundry room for added convenience. The heart of the home is the open-concept living area, where a well-appointed kitchen takes center stage. With ample cabinet space, a built-in pantry, and a generous island that doubles as both a workspace and casual dining area, this kitchen is as functional as it is stylish—plus, it comes with a brand-new microwave! The seamless flow from the kitchen to the living room creates an inviting space, perfect for relaxing or entertaining guests. Step out onto your private balcony and take in peaceful views of the greenspace—a perfect spot for your morning coffee or an evening unwind. This pet-friendly property (with approval) makes an excellent choice for animal lovers. With its modern design, practical features, and prime location, this townhouse condo is truly a gem in a warm and welcoming community. Don't miss your chance to make it yours!
| COMMUNITY | Ryders Ridge |
| PROPERTY TYPE | Row/Townhouse |
| BUILDING TYPE | Five Plus |
| STYLE | Townhouse |
| YEAR BUILT | 2015 |
| SQUARE FOOTAGE | 854 |
| BEDROOMS | 2 |
| BATHROOMS | 1.00 |
| BASEMENT | None |
| AMENITIES | |
| APPLIANCES | Dishwasher, Electric Stove, Microwave, Refrigerator, Washer/Dryer |
| COOLING | None |
| FIREPLACE | N/A |
| FLOORING | Carpet, Linoleum |
| HEATING | Forced Air |
| LAUNDRY | In Unit, Laundry Room |
| LOT FEATURES | Backs on to Park/Green Space |
| PARKING | Stall |
| RESTRICTIONS | Pet Restrictions or Board approval Required |
| ROOF | Asphalt Shingle |
| TITLE | Fee Simple |
| BROKER | KIC Realty |
| ROOMS | DIMENSIONS (m) | LEVEL |
|---|---|---|
| Kitchen With Eating Area | 58`6" x 38`7" | Main |
| Living Room | 39`1" x 35`0" | Main |
| Bedroom - Primary | 42`1" x 26`3" | Main |
| Bedroom | 35`6" x 33`1" | Main |
| 4pc Bathroom | 16`2" x 35`10" | Main |
| Furnace/Utility Room | 33`4" x 23`9" | Main |
| Laundry | 7`3" x 10`2" | Main |





