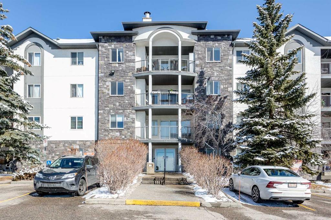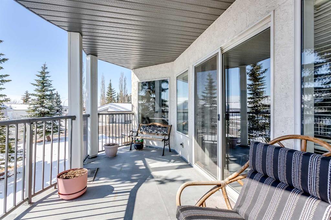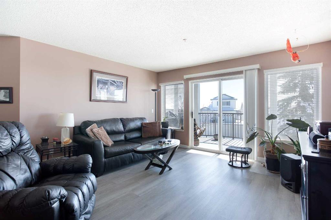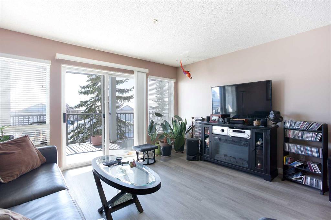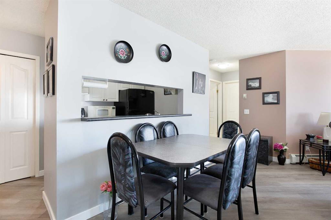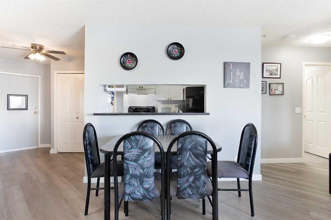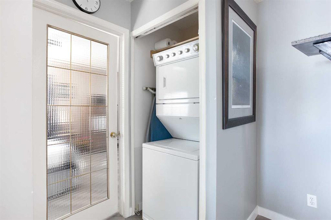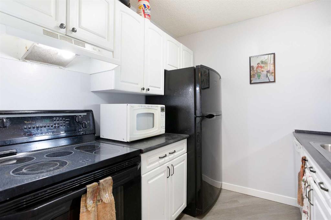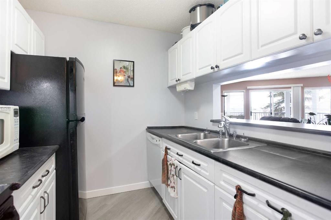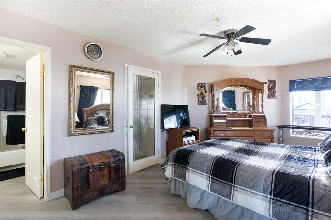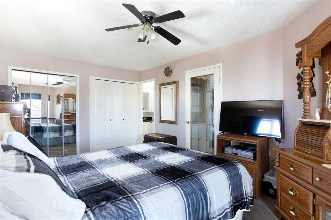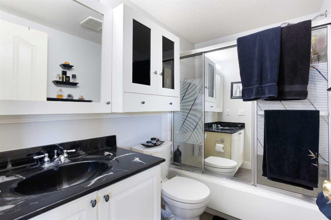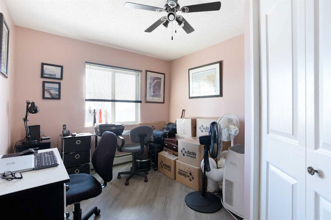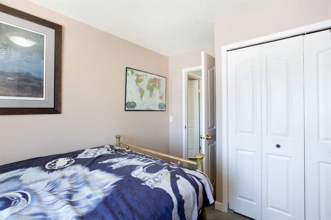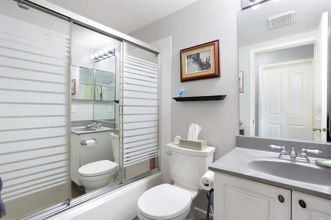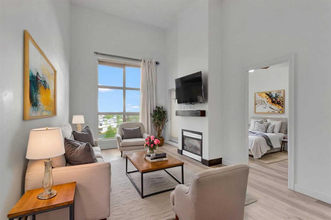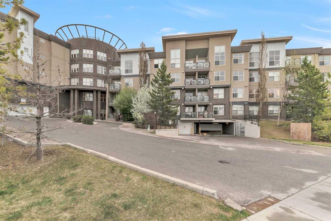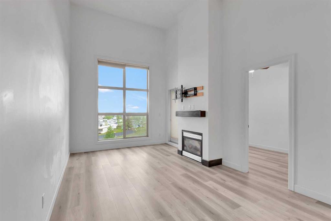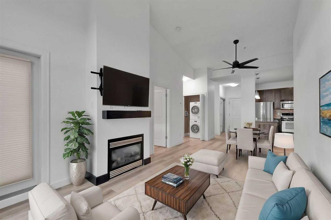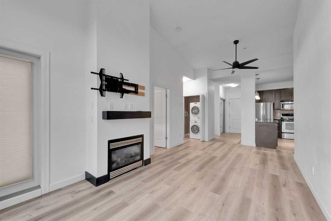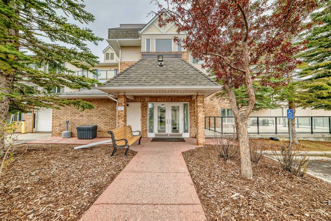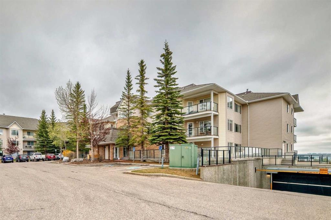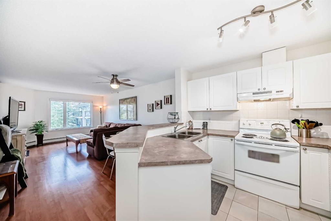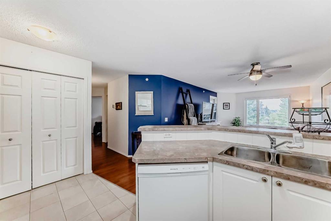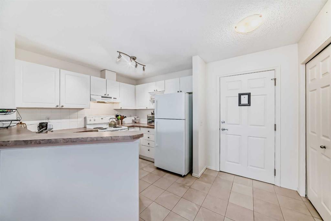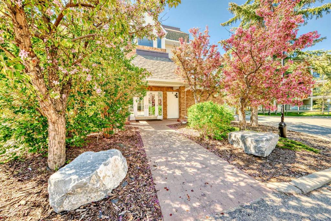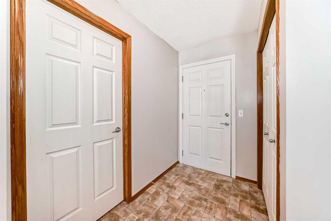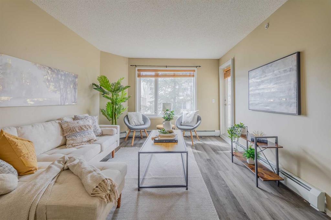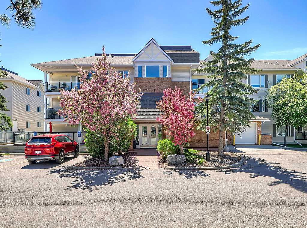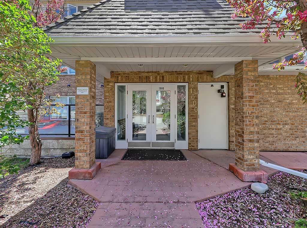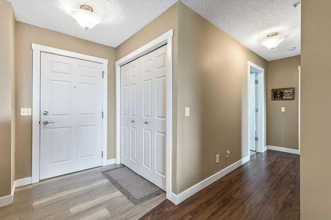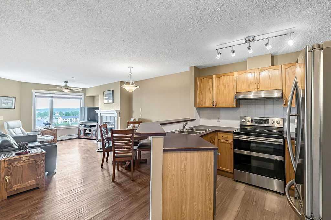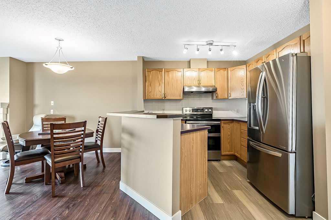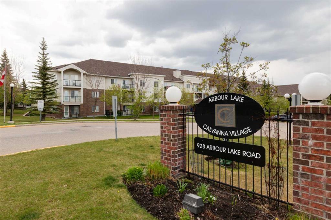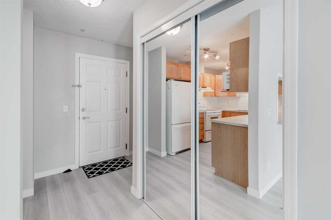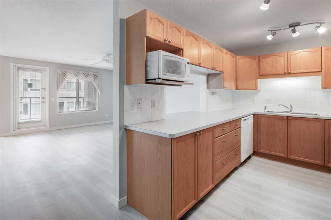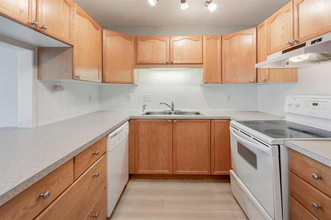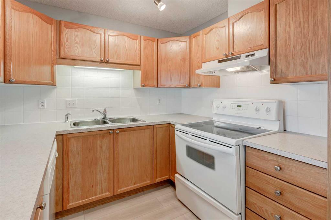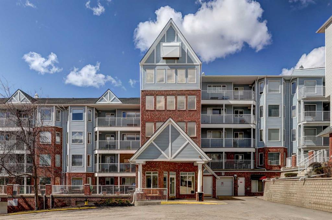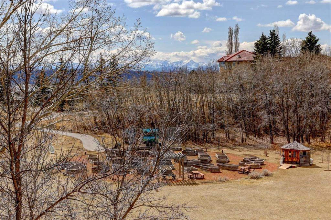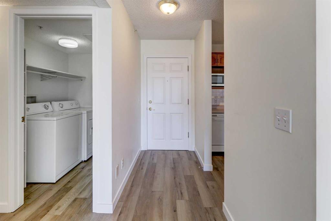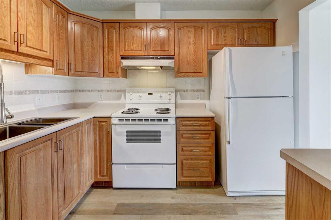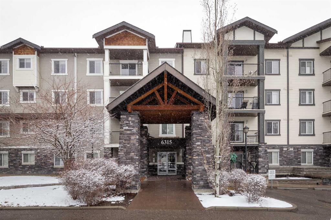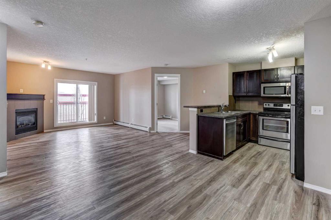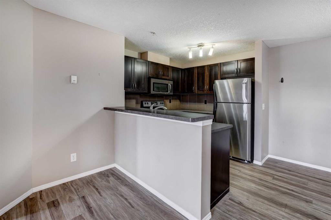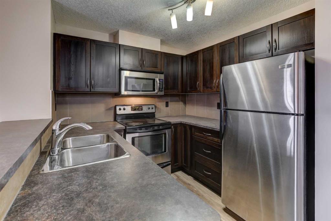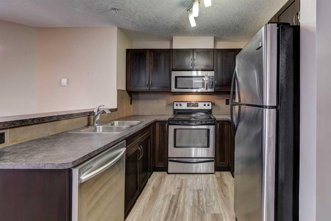201, 55 Arbour Grove Close NW
Calgary T3G 4K3
MLS® Number: A2206357
$ 355,000
3
BEDROOMS
2 + 0
BATHROOMS
1,144
SQUARE FEET
1997
YEAR BUILT
Spacious and bright, second floor, END UNIT condo located in Arbour Lake; one of Calgary's most sought after lake side communities! This apartment features a modern, open concept floor plan with 3 bedrooms and 2 full bathrooms, a titled, underground, heated parking stall, on site bike storage and ample VISITOR PARKING! This unique floorplan includes defined living and dining spaces but also allows for options regarding your furniture placement. The galley kitchen provides maximum functionality for entertaining. A massive primary bedroom has it's own ensuite, his + hers closets and is located on the opposite side of the unit for privacy. The additional 2 bedrooms provide the flexibility for a home office, fitness or art studio. An abundance of natural light highlights the NEW VINYL PLANK FLOORING and BASEBOARDS installed in Feb. 2024. The condo includes in suite, stacked laundry and a MASSIVE STORAGE ROOM conveniently located next to the front door for easy access. Enjoy your coffee, the morning sun and the scenic views on the large, east-facing balcony! The Arbour Grove Condo Complex is just a few minutes walk to the LRT station, great schools, parks + greenspace, shopping, a theatre and all of the activities that LAKE LIFE has to offer!! So, don't miss this incredible opportunity to call this inviting space home!
| COMMUNITY | Arbour Lake |
| PROPERTY TYPE | Apartment |
| BUILDING TYPE | Low Rise (2-4 stories) |
| STYLE | Single Level Unit |
| YEAR BUILT | 1997 |
| SQUARE FOOTAGE | 1,144 |
| BEDROOMS | 3 |
| BATHROOMS | 2.00 |
| BASEMENT | |
| AMENITIES | |
| APPLIANCES | Dishwasher, Electric Stove, Microwave, Range Hood, Refrigerator, Wall/Window Air Conditioner, Washer/Dryer Stacked, Window Coverings |
| COOLING | Window Unit(s) |
| FIREPLACE | N/A |
| FLOORING | Vinyl Plank |
| HEATING | Baseboard |
| LAUNDRY | In Unit |
| LOT FEATURES | |
| PARKING | Parkade, Titled, Underground |
| RESTRICTIONS | Pet Restrictions or Board approval Required |
| ROOF | Asphalt Shingle |
| TITLE | Fee Simple |
| BROKER | Real Estate Professionals Inc. |
| ROOMS | DIMENSIONS (m) | LEVEL |
|---|---|---|
| 4pc Bathroom | 5`1" x 7`4" | Main |
| 4pc Ensuite bath | 8`0" x 5`0" | Main |
| Bedroom | 9`8" x 12`2" | Main |
| Bedroom | 11`0" x 15`11" | Main |
| Dining Room | 15`9" x 17`6" | Main |
| Foyer | 7`11" x 10`8" | Main |
| Kitchen | 7`6" x 7`11" | Main |
| Living Room | 12`9" x 14`0" | Main |
| Bedroom - Primary | 10`11" x 18`8" | Main |
| Storage | 12`1" x 5`0" | Main |

