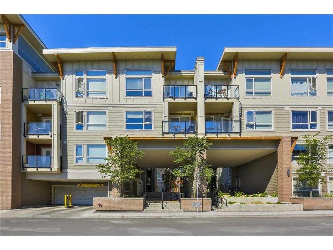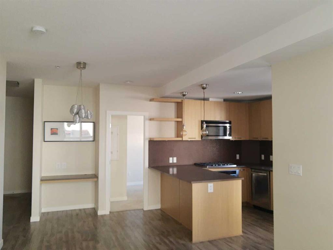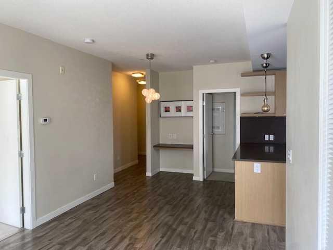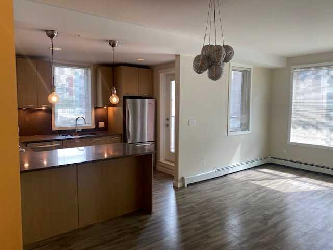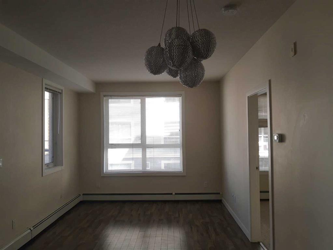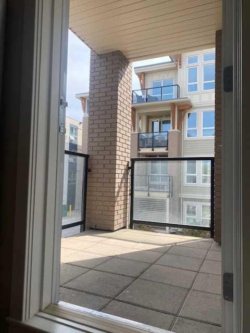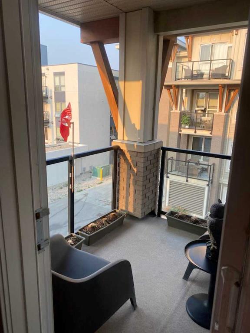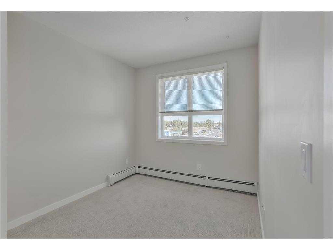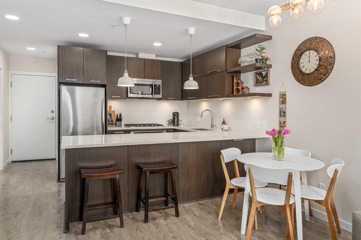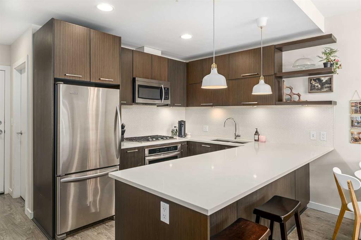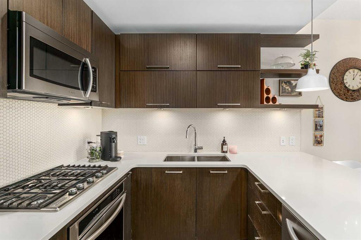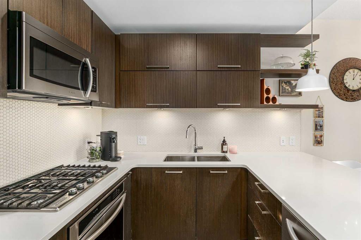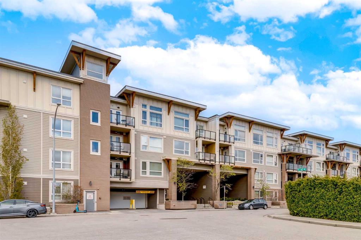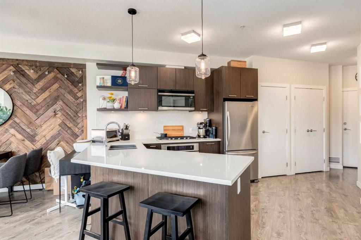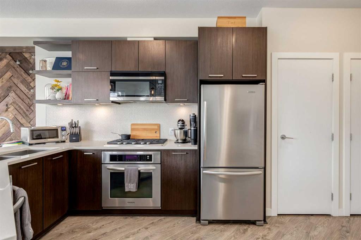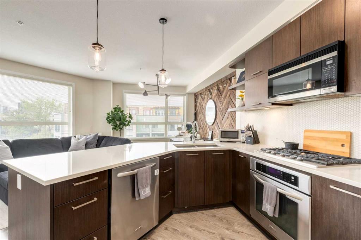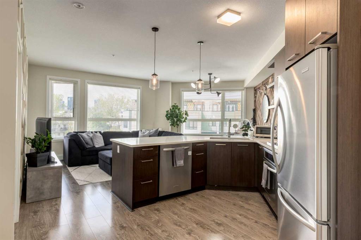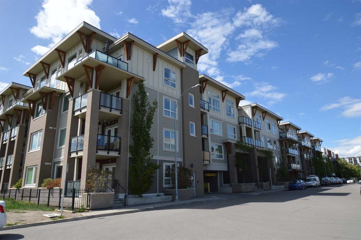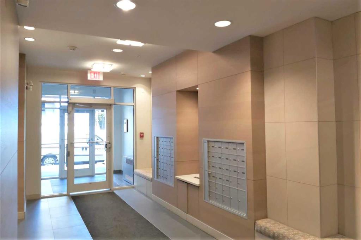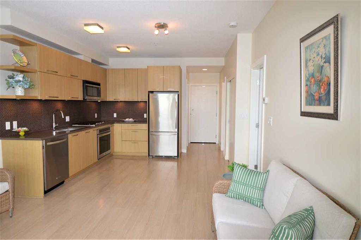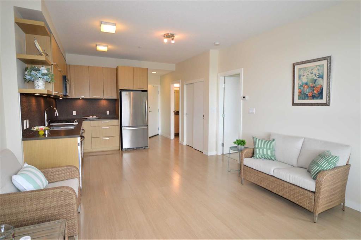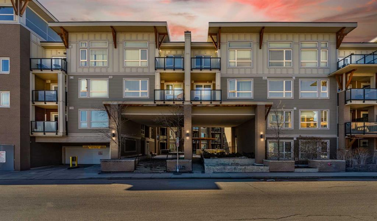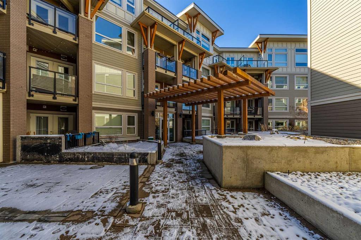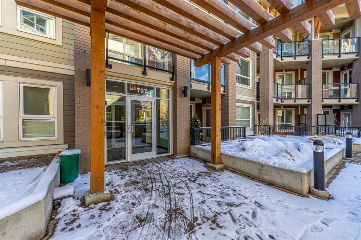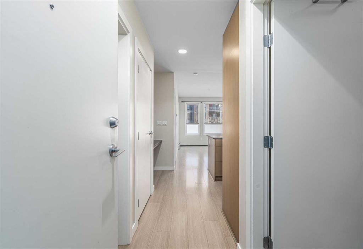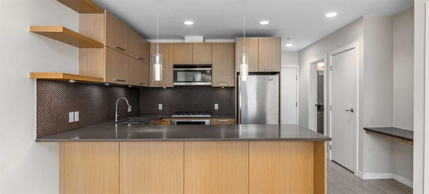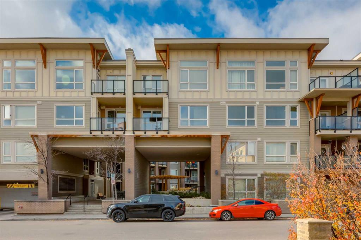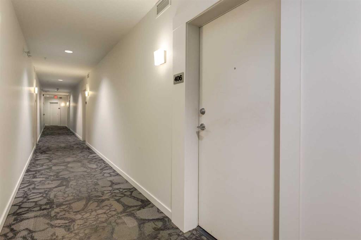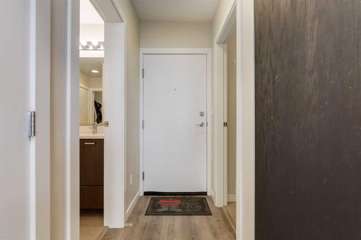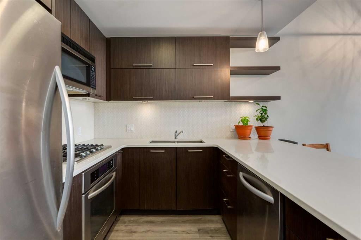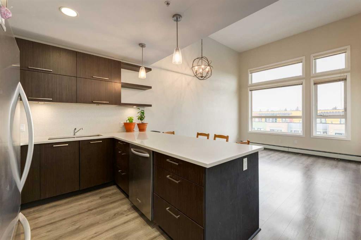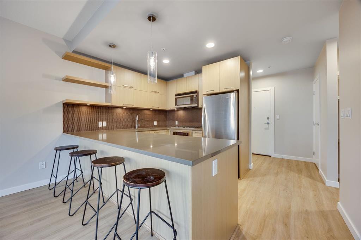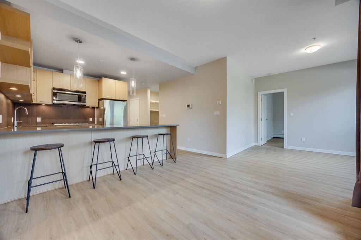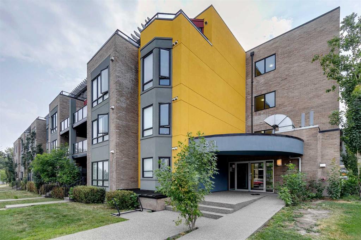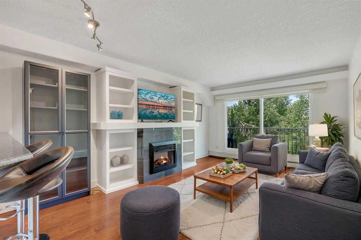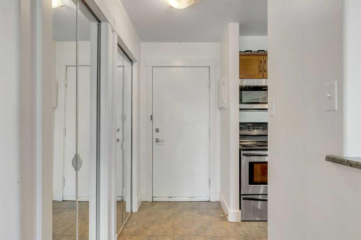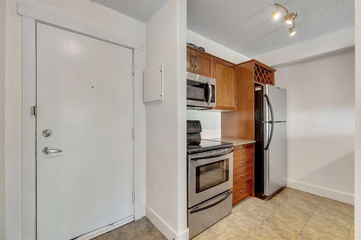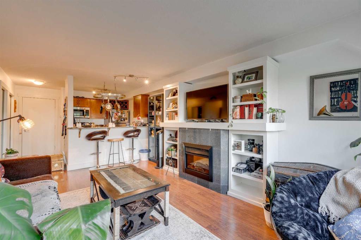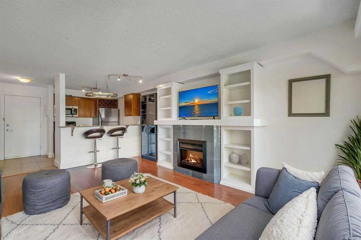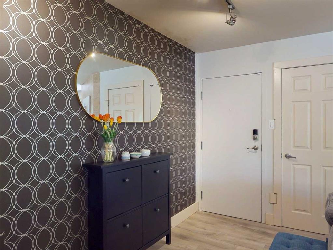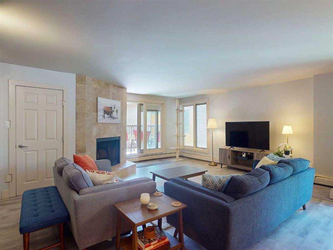201, 707 4 Street NE
Calgary T2E 3S7
MLS® Number: A2179627
$ 379,900
2
BEDROOMS
2 + 0
BATHROOMS
751
SQUARE FEET
2013
YEAR BUILT
Step into this stunning 2 bedroom and 2-bathroom corner-unit home and you will be greeting by a spacious kitchen with classic penny-round backsplash and quartz countertops, maple cupboards, stainless appliances including a built-in oven, and a countertop gas stove . A huge quartz peninsula has enough counter space to sit 3 people. Nine feet ceilings and large windows create an extra roomy feel. Windows blanket both the North and East sides of this unit The North – East patio has a gas hookup to take care of your ba4bequing needs. The master bedroom has a luxurious ensuite with a 3’ x 8’ glass shower and a walk-in closet. The second bedroom is more than generous with ample storage and a 2’nd 4-piece bathroom is just off the entrance to the unit. Apartment style in-suite laundry facilities enable you to take care of all your laundry needs. This unit also has a storage locker and a tandem parking stall for 2 vehicles. This desirable condo complex features a pet-wash, a car wash, 2 gyms, a bike storage room, visitor parking and a beautiful courtyard. The condo has very reasonable condo fees. Conveniently located near restaurants and shopping and minutes to downtown. This condo has a perfect balance for size and lifestyle for the inner-city dweller. This is a pet friendly building. NOTE: The condo is listed below the 2025 City Tax assessment.
| COMMUNITY | Renfrew |
| PROPERTY TYPE | Apartment |
| BUILDING TYPE | Low Rise (2-4 stories) |
| STYLE | Low-Rise(1-4) |
| YEAR BUILT | 2013 |
| SQUARE FOOTAGE | 751 |
| BEDROOMS | 2 |
| BATHROOMS | 2.00 |
| BASEMENT | |
| AMENITIES | |
| APPLIANCES | Built-In Oven, Dishwasher, Gas Cooktop, Microwave Hood Fan, Refrigerator, Washer/Dryer |
| COOLING | None |
| FIREPLACE | N/A |
| FLOORING | Carpet, Ceramic Tile, Laminate |
| HEATING | Baseboard |
| LAUNDRY | In Unit |
| LOT FEATURES | |
| PARKING | Parkade, Underground |
| RESTRICTIONS | Pet Restrictions or Board approval Required |
| ROOF | |
| TITLE | Fee Simple |
| BROKER | TREC The Real Estate Company |
| ROOMS | DIMENSIONS (m) | LEVEL |
|---|---|---|
| Living Room | 34`5" x 33`11" | Main |
| Kitchen | 37`9" x 30`1" | Main |
| 3pc Ensuite bath | 26`0" x 16`5" | Main |
| Bedroom | 40`2" x 29`6" | Main |
| 4pc Bathroom | 26`10" x 16`2" | Main |
| Balcony | 29`0" x 23`3" | Main |
| Dining Room | 32`7" x 27`8" | Main |
| Bedroom - Primary | 33`11" x 34`2" | Main |
| Walk-In Closet | 26`0" x 15`7" | Main |
| Entrance | 23`0" x 16`2" | Main |
| Laundry | 11`6" x 10`1" | Main |

