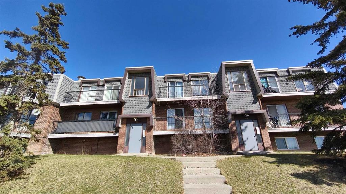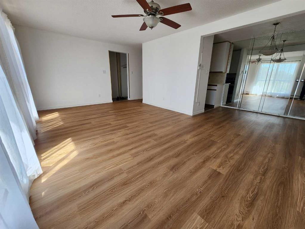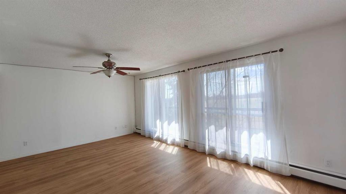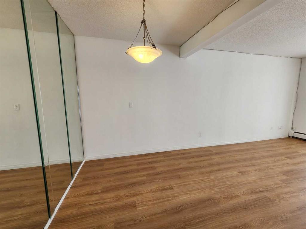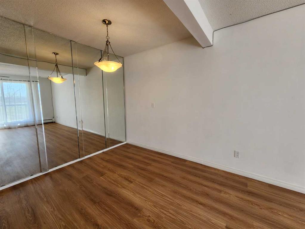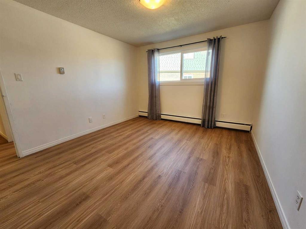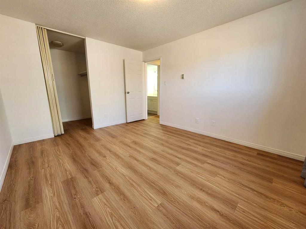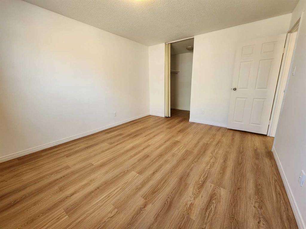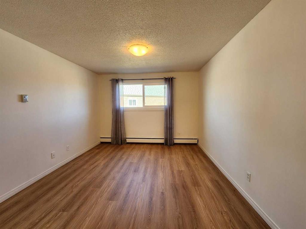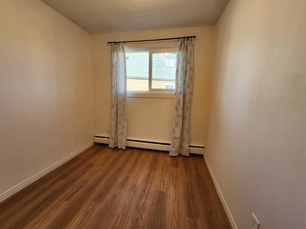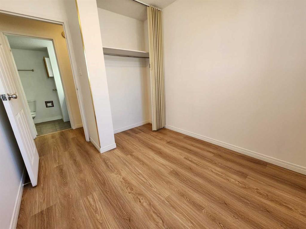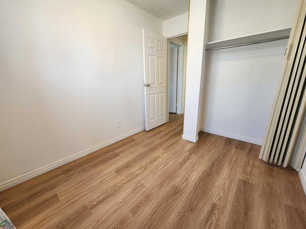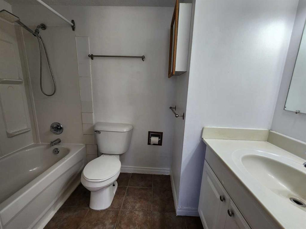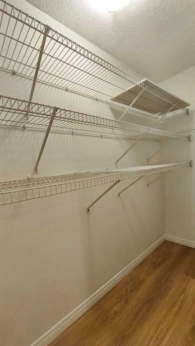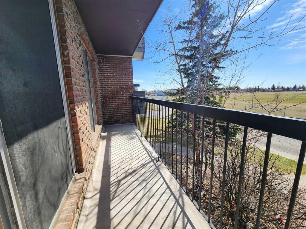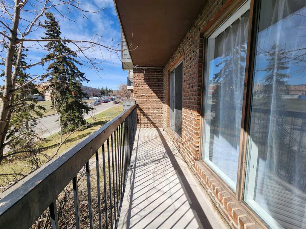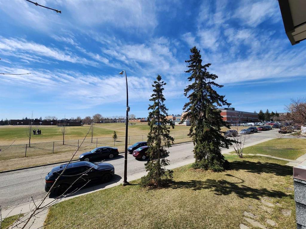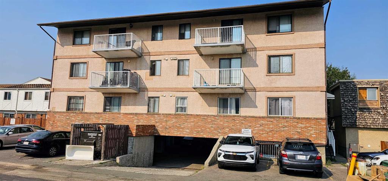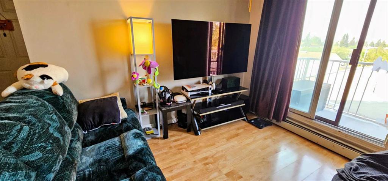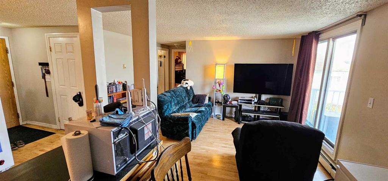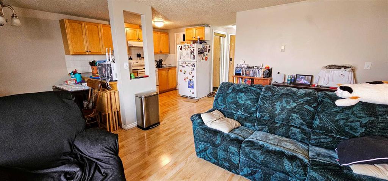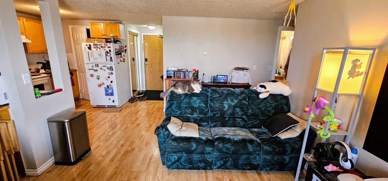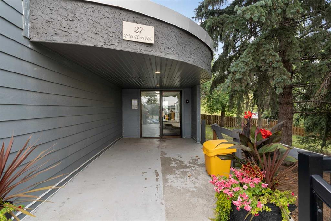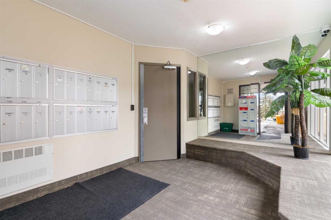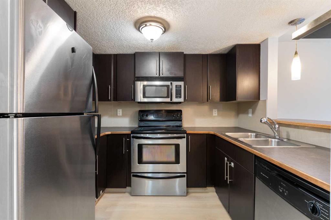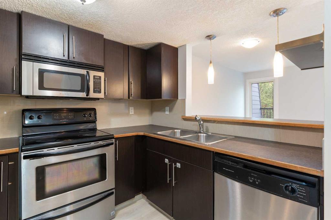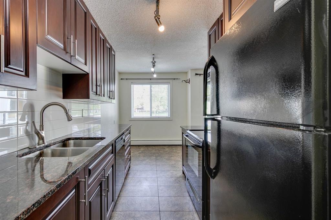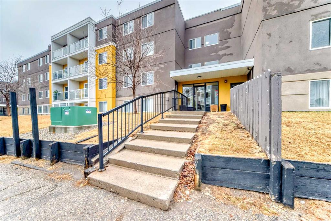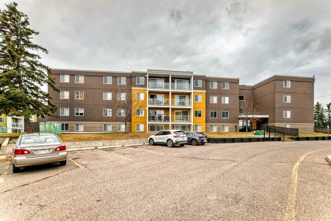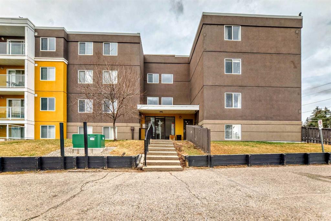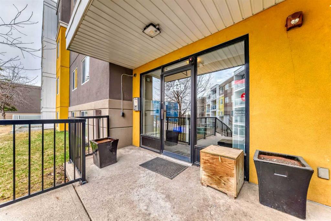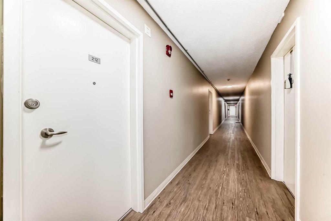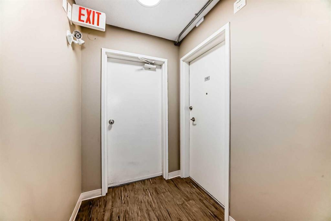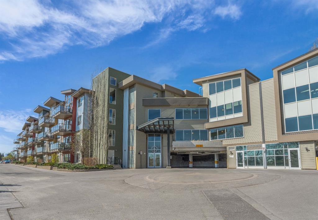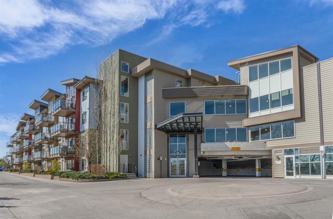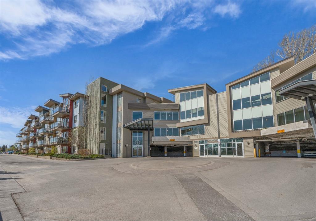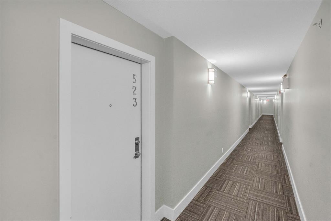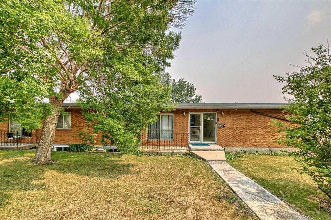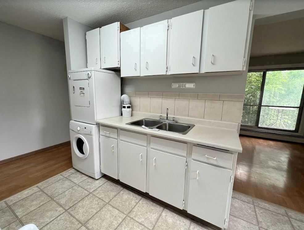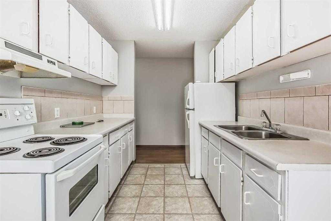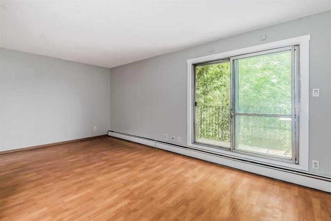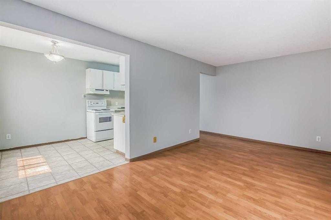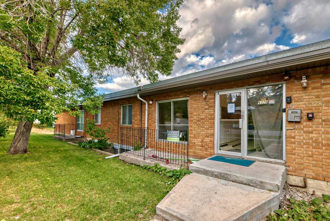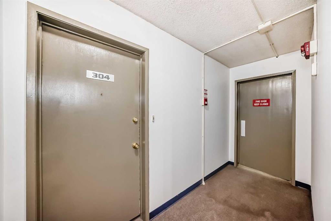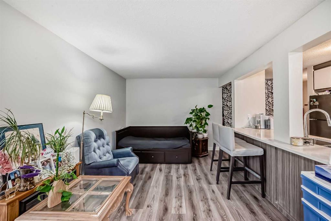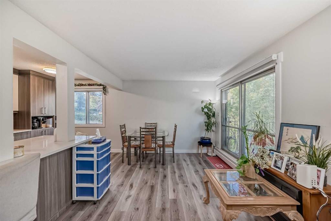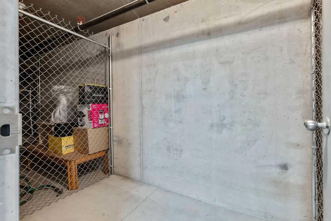202, 431B Huntsville Crescent NW
Calgary T2K 4W3
MLS® Number: A2212569
$ 219,900
2
BEDROOMS
1 + 0
BATHROOMS
838
SQUARE FEET
1971
YEAR BUILT
Good starter home or investment property. Steps away from John Diefenbaker Senior High and walking distance to Superstore and public transits. Welcome to this newly renovated 2nd floor 2-bedrooms apartment unit in popular Huntington Hills. It features new LVP flooring, new quartz countertop in the kitchen with new sink and faucet, and new paint, newer bedrooms windows (2024), and tile flooring in the kitchen and bathroom. It has 2 good size bedrooms, large walk in closet in master bedroom, front and back entrances, sunny south facing spacious open living and dining area, sliding door to oversized balcony with open view, and large functional storage room. The 2nd entrance on the back side leads to the assigned parking stall with an electrical plug-in, and many street parking. It closes to schools, shopping, restaurant, public transits, library and swimming pool, and easy access to major roads. ** 202 431B Huntsville Crescent NW **
| COMMUNITY | Huntington Hills |
| PROPERTY TYPE | Apartment |
| BUILDING TYPE | Low Rise (2-4 stories) |
| STYLE | Single Level Unit |
| YEAR BUILT | 1971 |
| SQUARE FOOTAGE | 838 |
| BEDROOMS | 2 |
| BATHROOMS | 1.00 |
| BASEMENT | |
| AMENITIES | |
| APPLIANCES | Dishwasher, Electric Stove, Refrigerator, Window Coverings |
| COOLING | None |
| FIREPLACE | N/A |
| FLOORING | Ceramic Tile, Vinyl Plank |
| HEATING | Baseboard |
| LAUNDRY | Common Area |
| LOT FEATURES | |
| PARKING | Stall |
| RESTRICTIONS | Pet Restrictions or Board approval Required |
| ROOF | |
| TITLE | Fee Simple |
| BROKER | Century 21 Bravo Realty |
| ROOMS | DIMENSIONS (m) | LEVEL |
|---|---|---|
| Entrance | 3`0" x 3`10" | Main |
| Living Room | 19`6" x 12`4" | Main |
| Kitchen | 8`0" x 6`11" | Main |
| Dining Room | 7`5" x 8`3" | Main |
| Storage | 8`5" x 3`2" | Main |
| Pantry | 2`0" x 1`9" | Main |
| Entrance | 3`0" x 3`10" | Main |
| Bedroom | 8`2" x 7`11" | Main |
| Bedroom - Primary | 13`6" x 11`1" | Main |
| Walk-In Closet | 5`1" x 6`11" | Main |
| 4pc Bathroom | 8`10" x 5`0" | Main |
| Balcony | 18`11" x 3`6" | Main |

