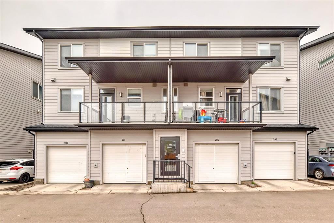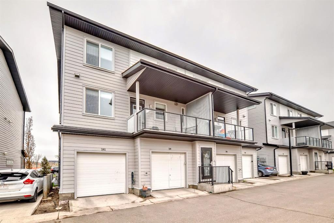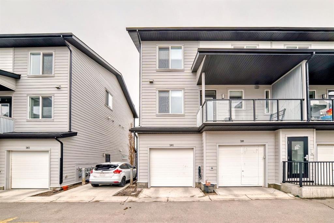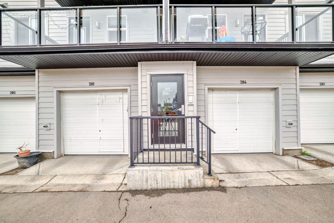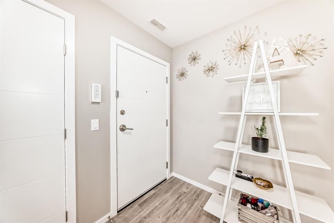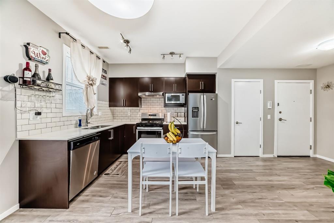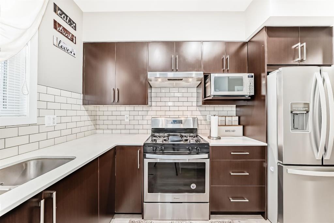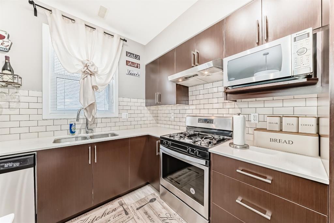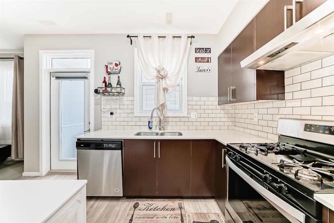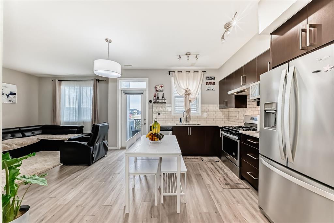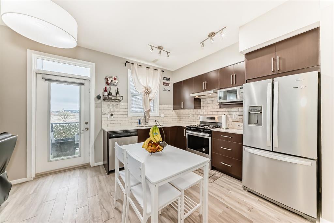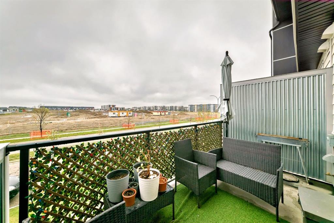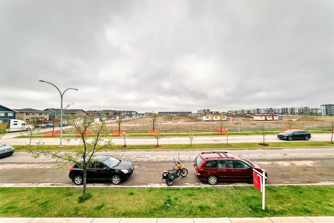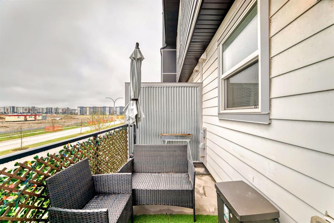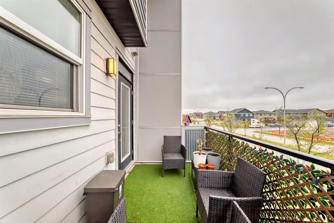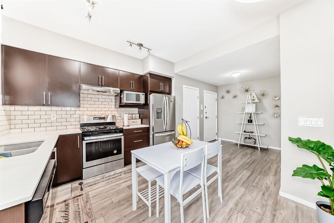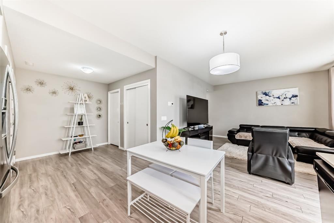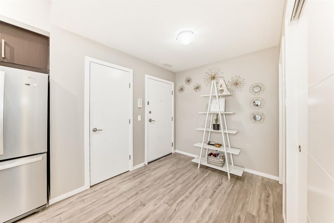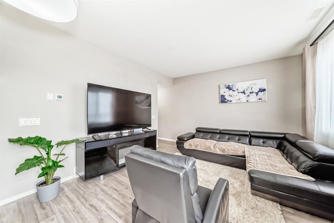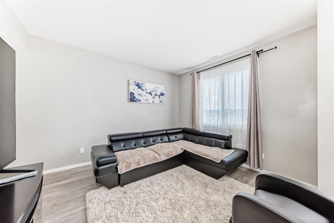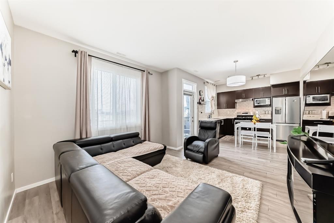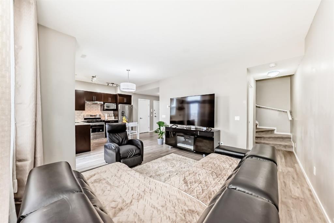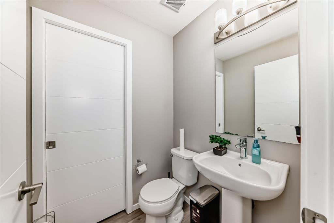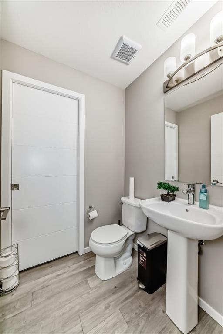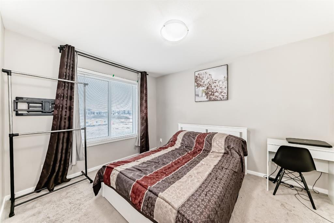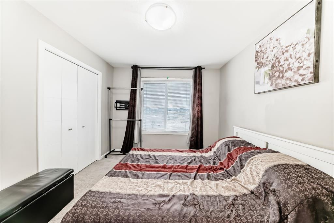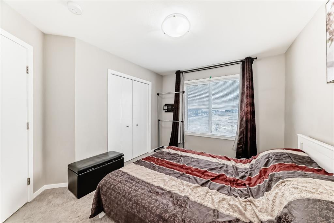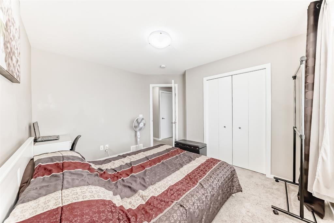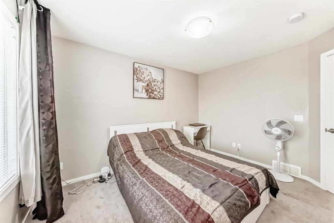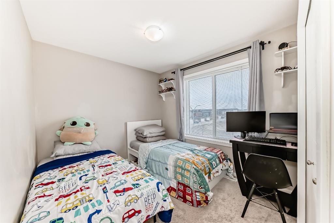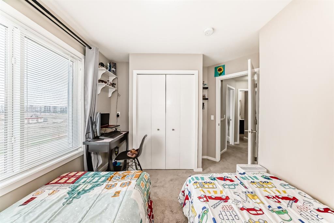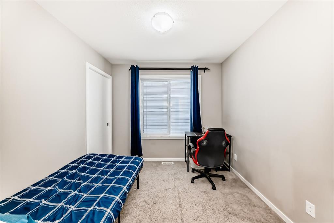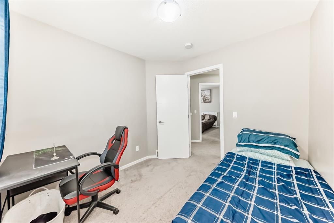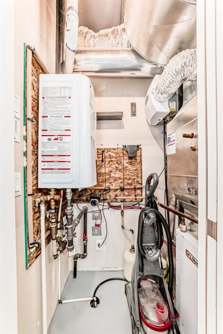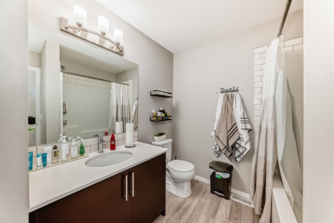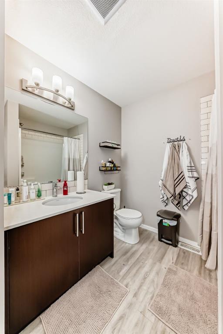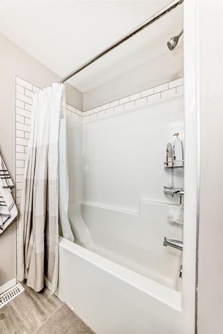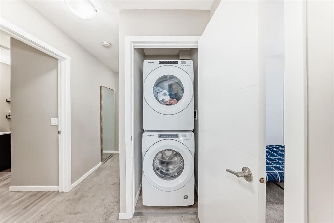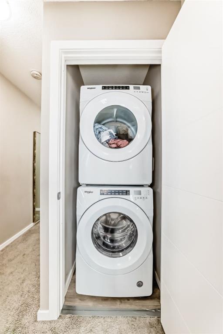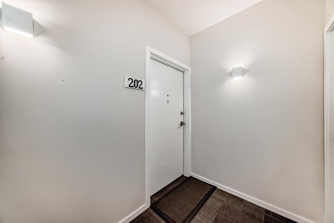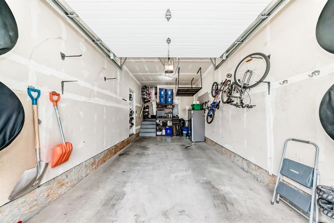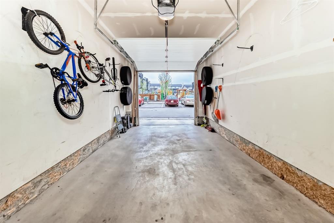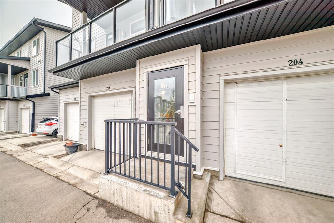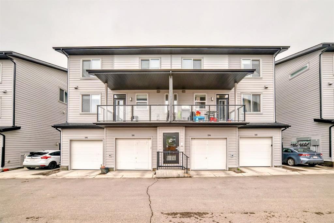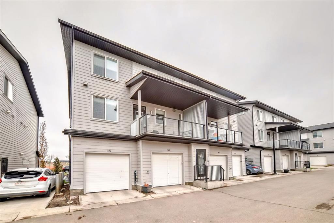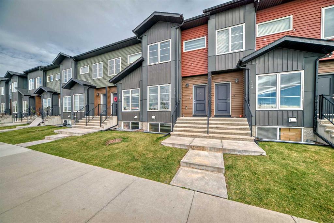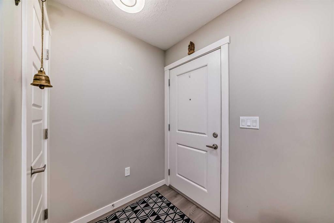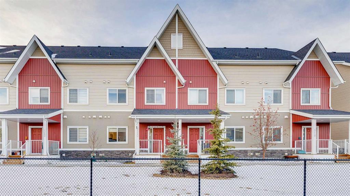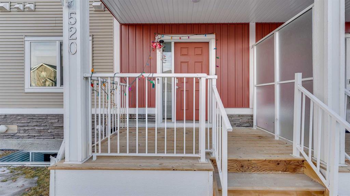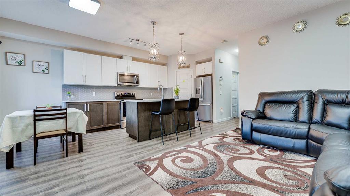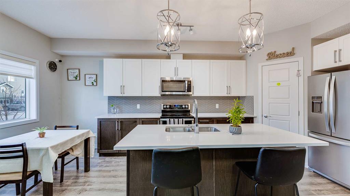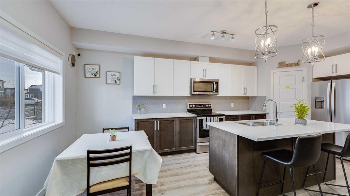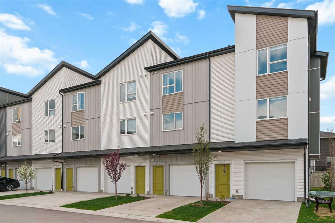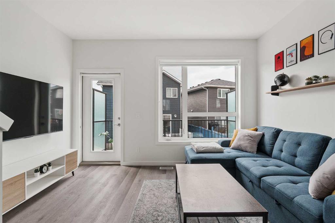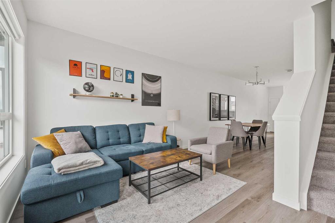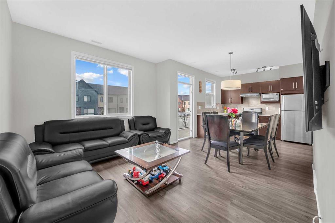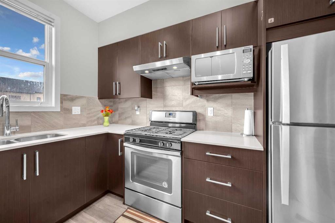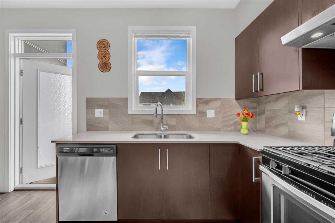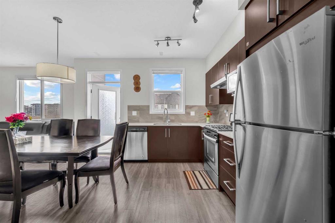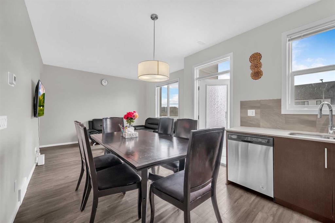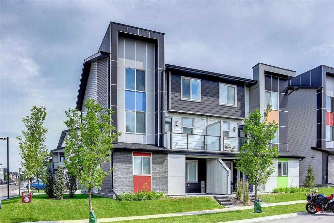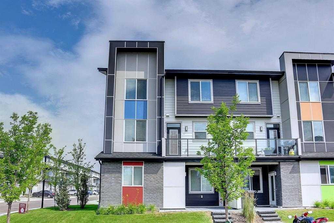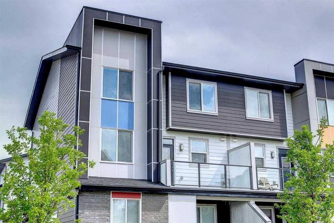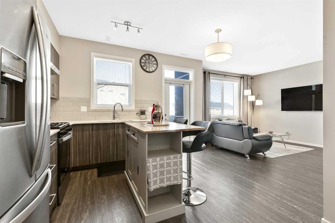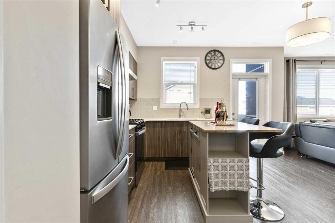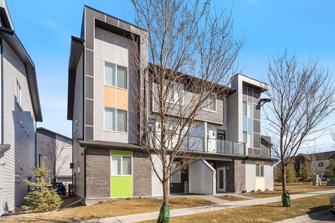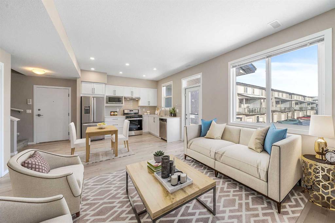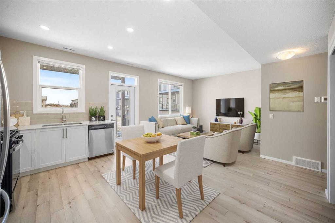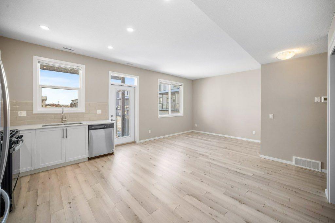202, 435 Redstone Walk
Calgary T3M 1M5
MLS® Number: A2221867
$ 380,000
3
BEDROOMS
1 + 1
BATHROOMS
973
SQUARE FEET
2019
YEAR BUILT
Modern Comfort & Style in the Heart of Redstone! Built in 2019, this beautifully upgraded 3-bedroom, 1.5 bath townhouse with a single attached garage offers the perfect combination of function, value, and style—ideal for first-time buyers, young families, or investors. Step into a bright, open-concept main floor featuring durable vinyl plank flooring and a stylish kitchen complete with quartz countertops, sleek cabinetry, and a functional layout perfect for everyday livinor entertaining. Upstairs, you’ll find three spacious bedrooms and a full bath, providing ample space for family or guests. The attached garage adds secure parking and additional storage. Located in the fast-growing Redstone community, this home puts you minutes from major highways, public transportation, shopping, schools, parks, and Calgary International Airport, a location that combines accessibility with lifestyle. Low maintenance, move in ready, and loaded with upgrades, this home is a fantastic opportunity in one of Calgary’s most sought-after newer communities.
| COMMUNITY | Redstone |
| PROPERTY TYPE | Row/Townhouse |
| BUILDING TYPE | Five Plus |
| STYLE | 3 Storey |
| YEAR BUILT | 2019 |
| SQUARE FOOTAGE | 973 |
| BEDROOMS | 3 |
| BATHROOMS | 2.00 |
| BASEMENT | None |
| AMENITIES | |
| APPLIANCES | Dishwasher, Dryer, Electric Stove, Microwave Hood Fan, Refrigerator, Washer, Window Coverings |
| COOLING | None |
| FIREPLACE | N/A |
| FLOORING | Carpet, Vinyl Plank |
| HEATING | Forced Air |
| LAUNDRY | In Unit |
| LOT FEATURES | See Remarks |
| PARKING | Single Garage Attached |
| RESTRICTIONS | Board Approval, Pet Restrictions or Board approval Required |
| ROOF | Asphalt Shingle |
| TITLE | Fee Simple |
| BROKER | eXp Realty |
| ROOMS | DIMENSIONS (m) | LEVEL |
|---|---|---|
| Kitchen With Eating Area | 13`4" x 10`5" | Second |
| Living Room | 14`0" x 11`1" | Second |
| 2pc Bathroom | 4`7" x 5`0" | Second |
| Entrance | 7`8" x 9`2" | Second |
| Bedroom | 9`0" x 9`3" | Third |
| Bedroom | 11`11" x 8`11" | Third |
| Bedroom - Primary | 12`2" x 11`4" | Third |
| 4pc Bathroom | 8`6" x 7`7" | Third |
| Laundry | 3`0" x 3`5" | Third |

