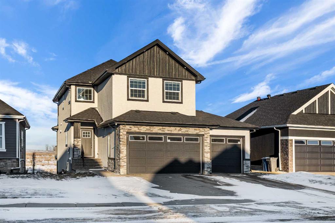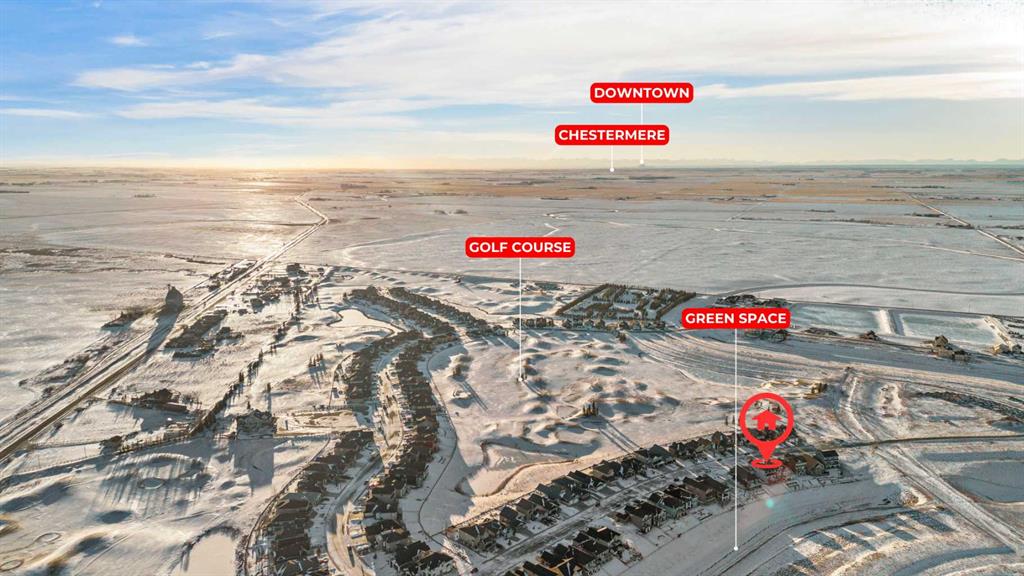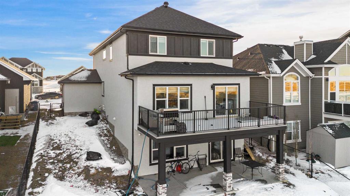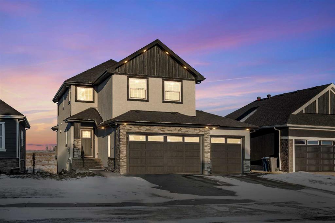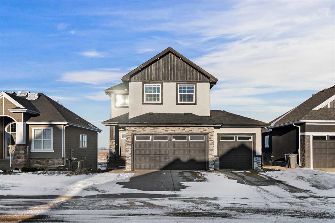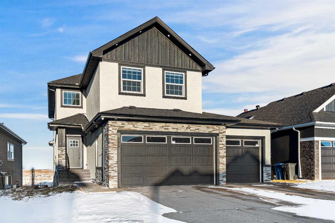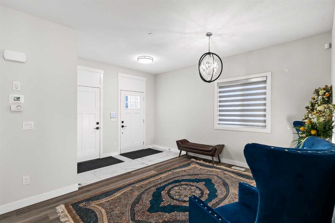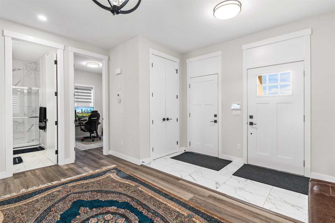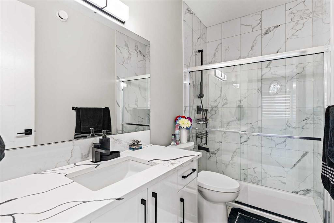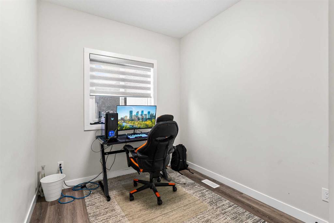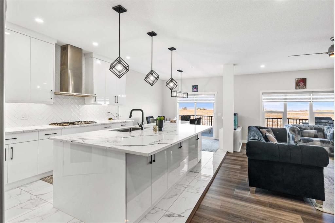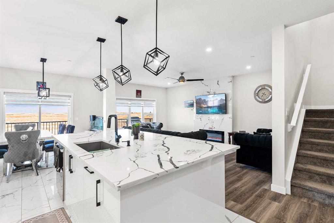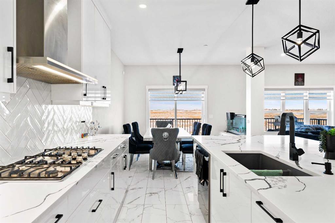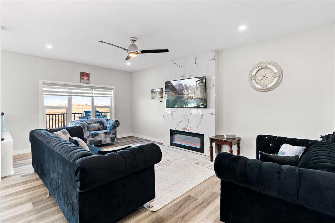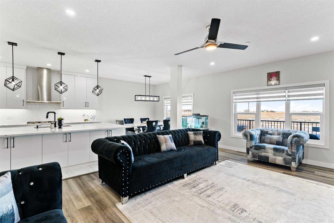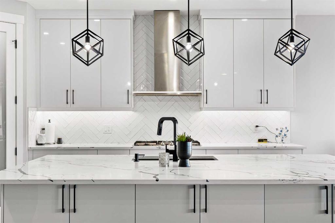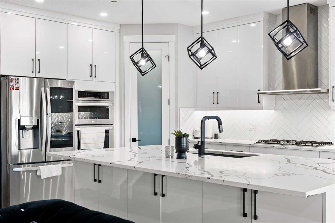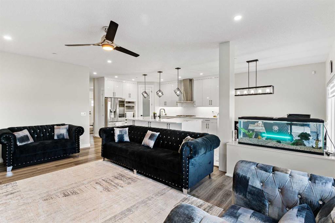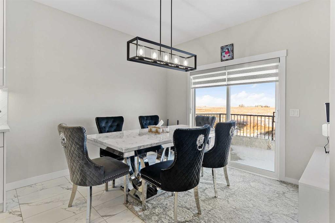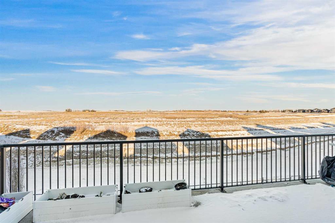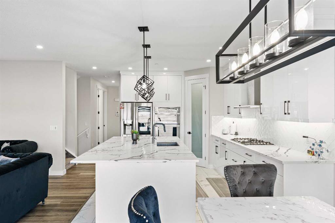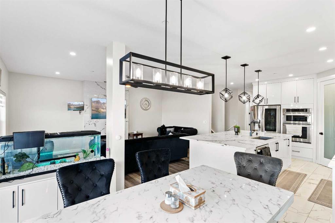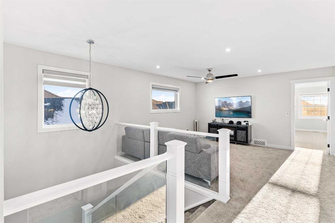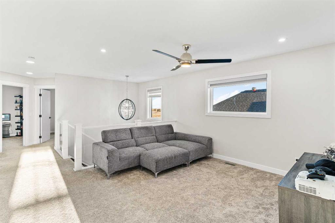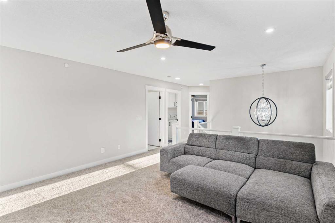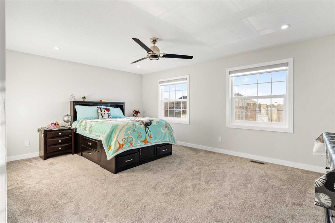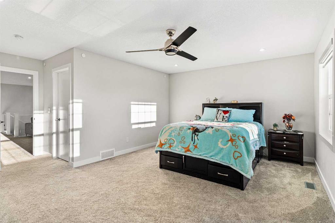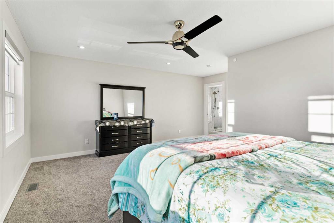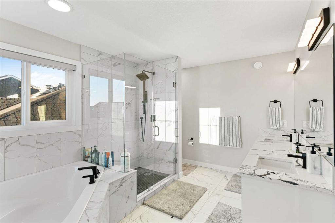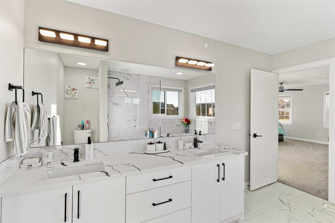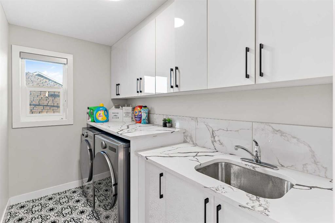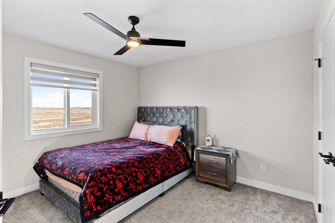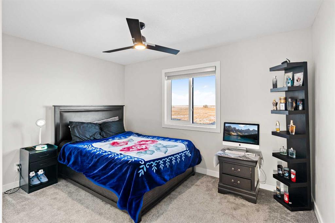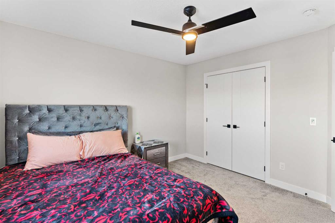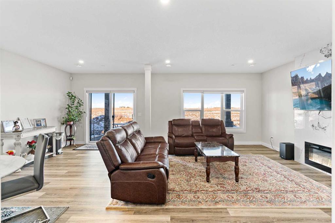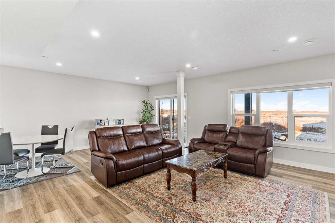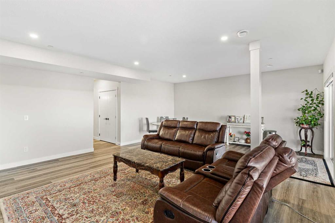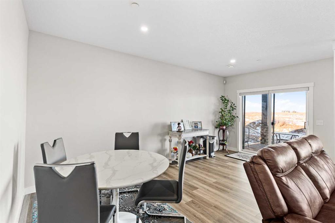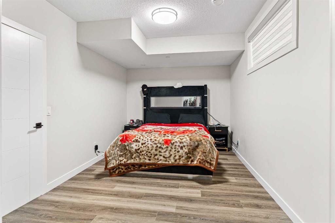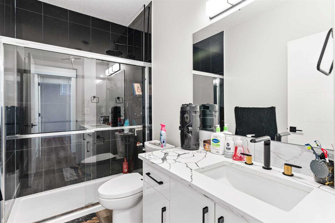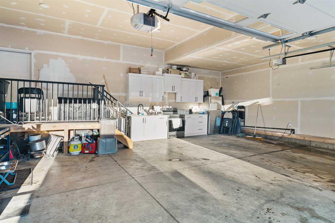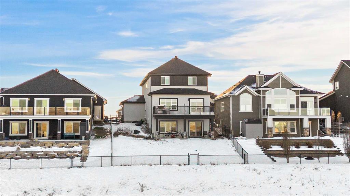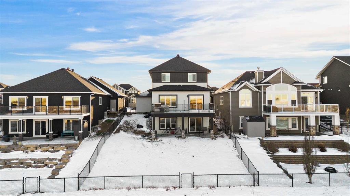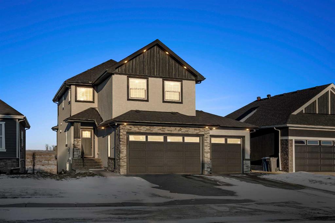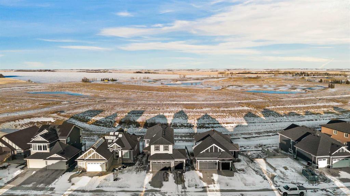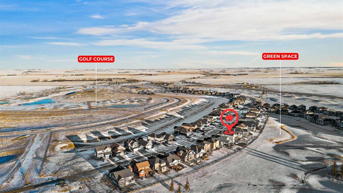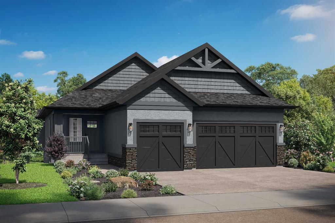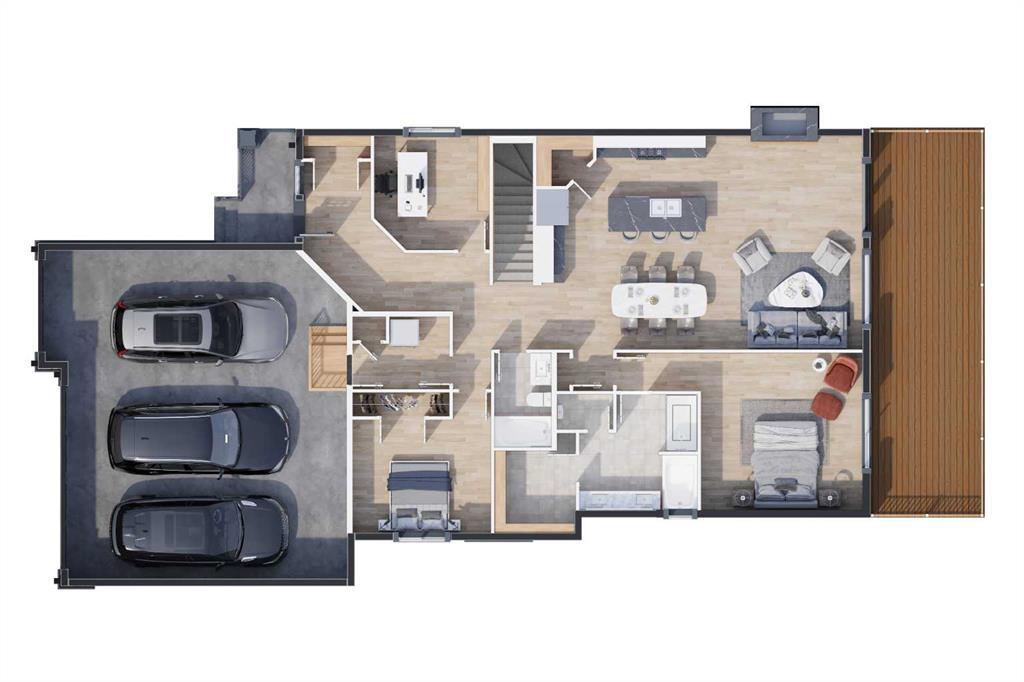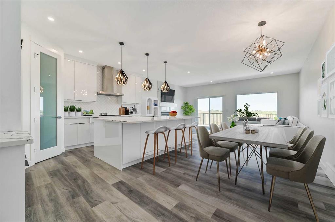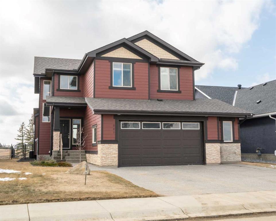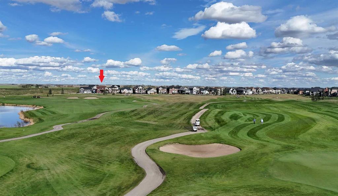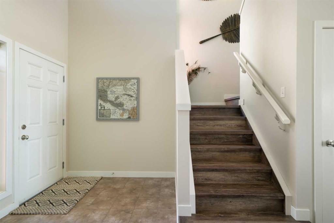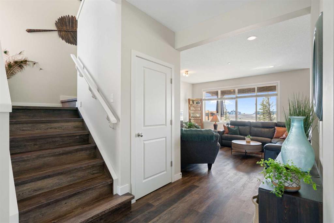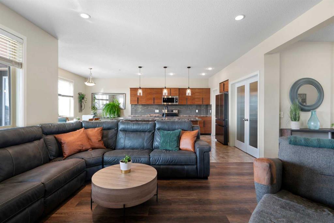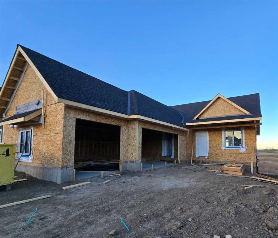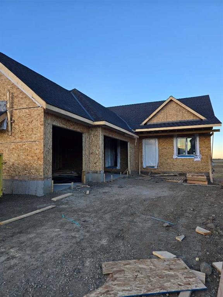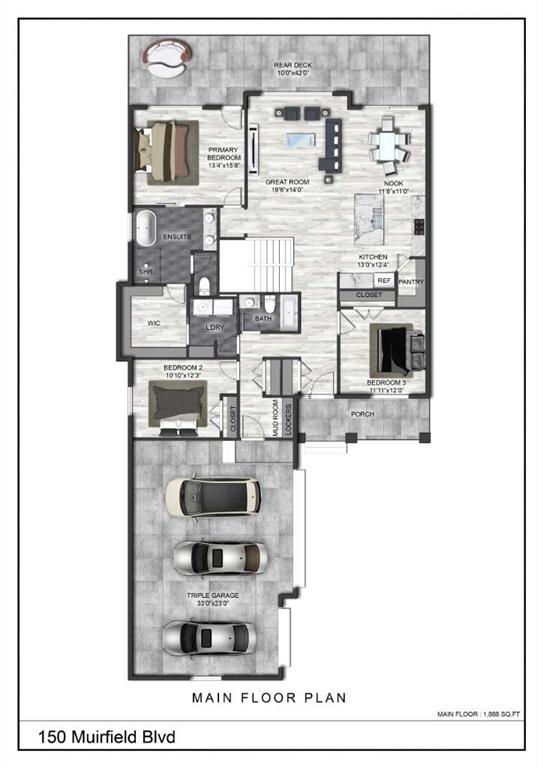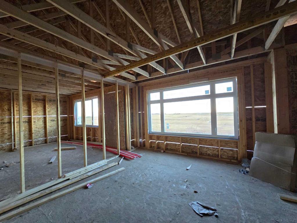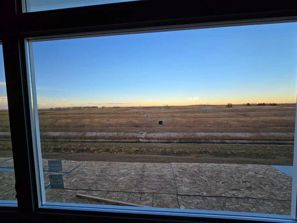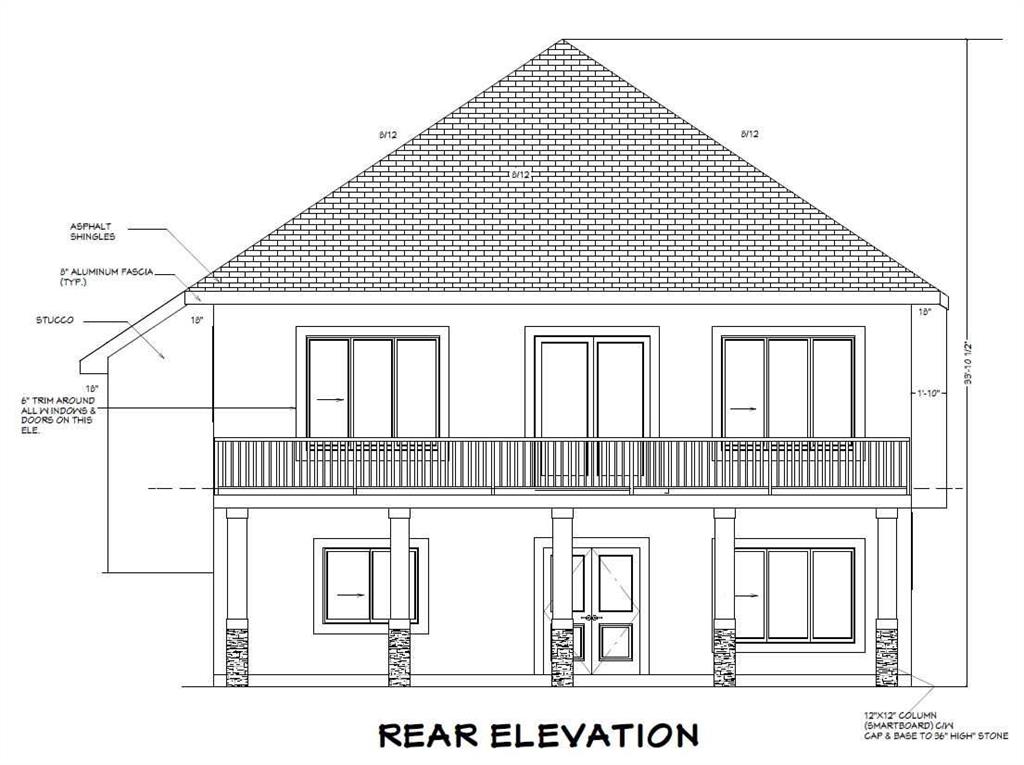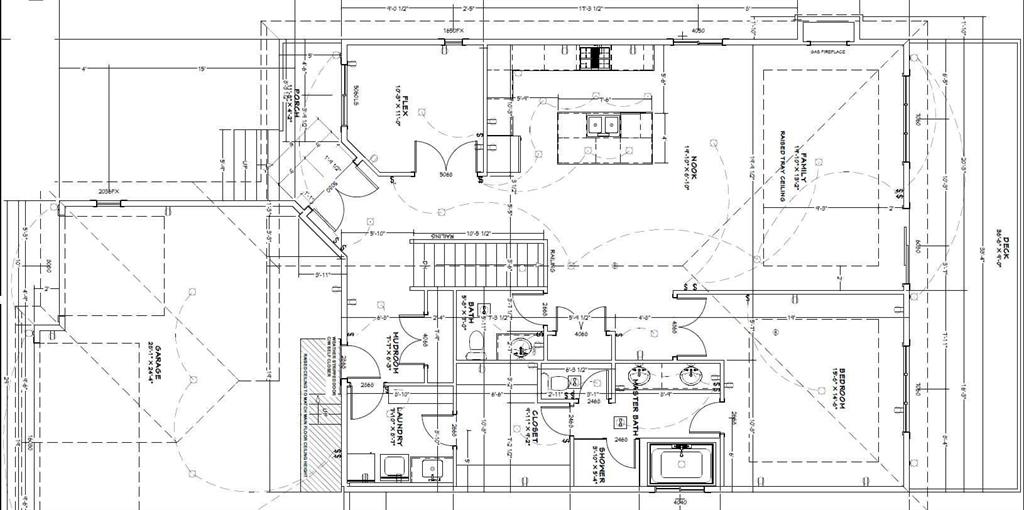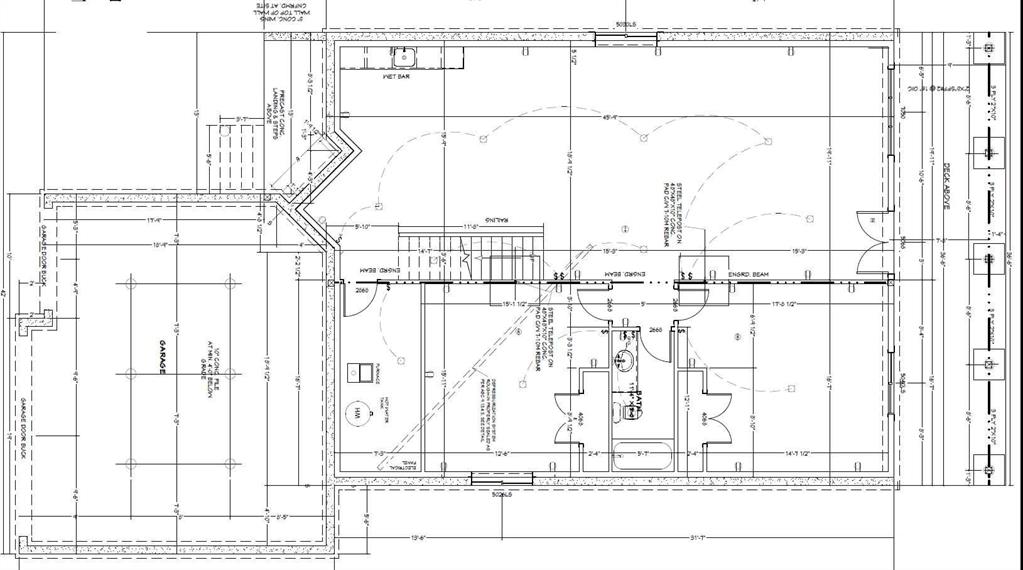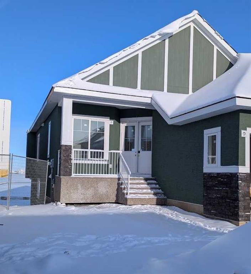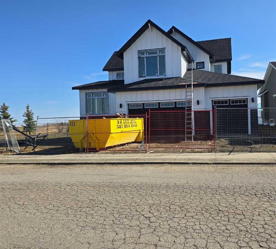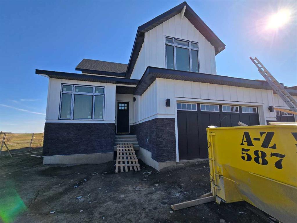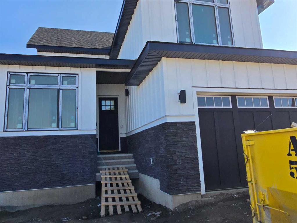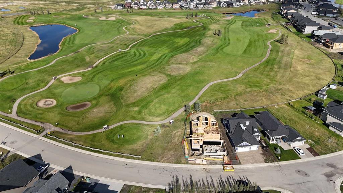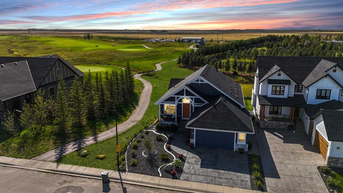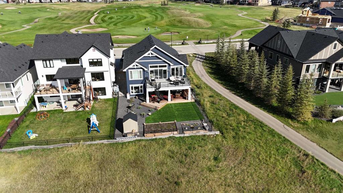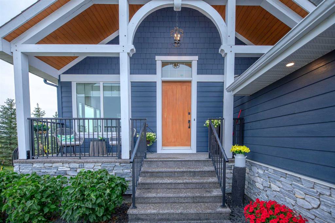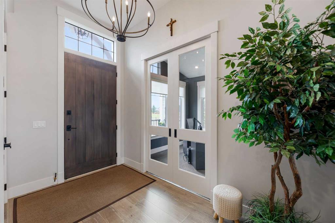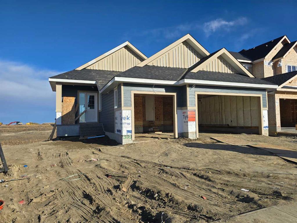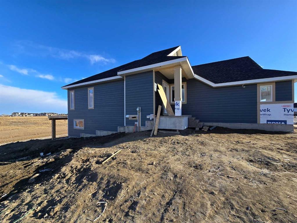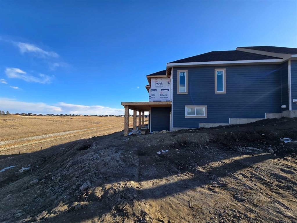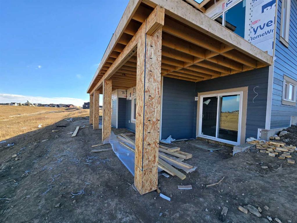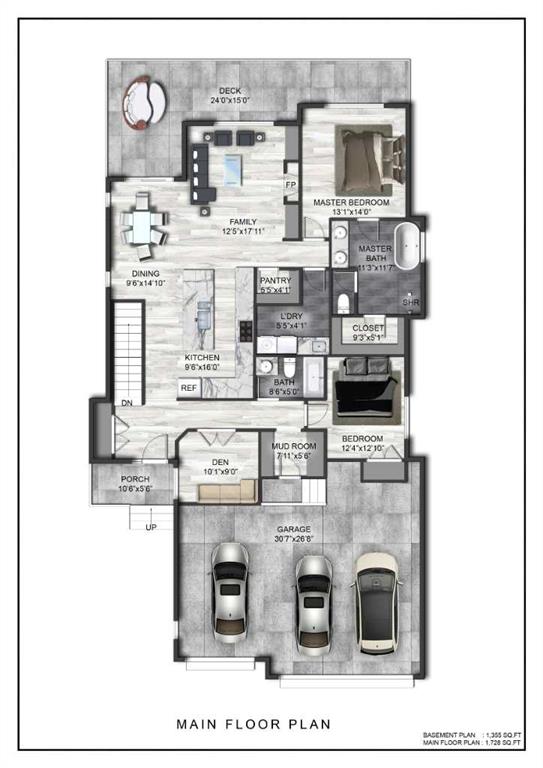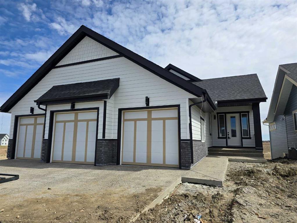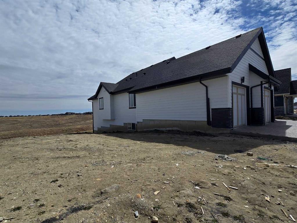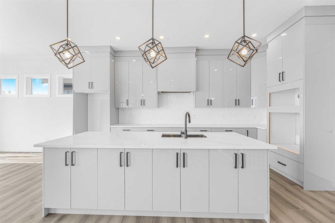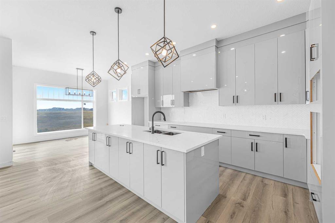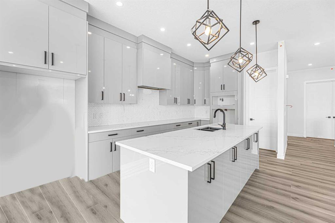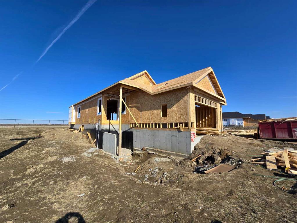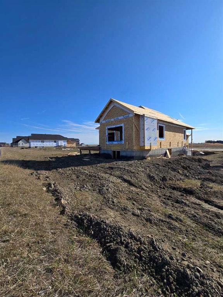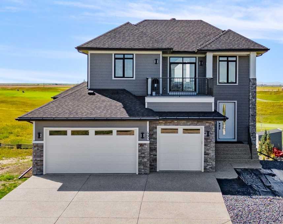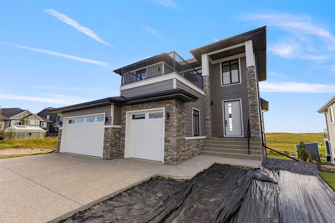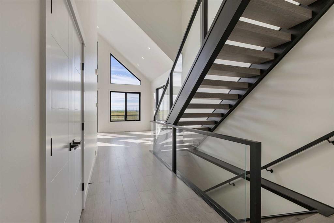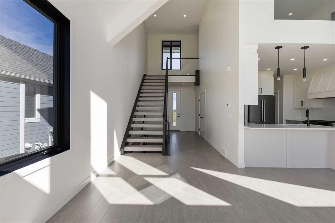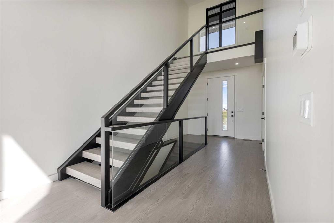202 Muirfield Boulevard
Lyalta T0J 1Y1
MLS® Number: A2190931
$ 925,000
5
BEDROOMS
4 + 0
BATHROOMS
2,407
SQUARE FEET
2023
YEAR BUILT
This stunning 2-storey home backs onto green space, offering the perfect blend of luxury, space, and scenic views. Thoughtfully upgraded with quartz countertops, elegant tiles, ample pot lights, a stucco exterior, and a fully finished walkout basement, it is move-in ready with premium features. The main floor includes a formal living room, a spacious family room, and a modern kitchen with quartz countertops, generous counter space, and a corner pantry. Upstairs, the master suite boasts a walk-in closet and a luxurious 5-piece ensuite, accompanied by two additional bedrooms, a bonus room, and a laundry room. The fully finished walkout basement adds valuable living space with a large recreation room, a full bathroom, and a bedroom with a walk-in closet, leading to a spacious cemented patio. A sizable deck off the dining area provides the perfect outdoor retreat. Combining privacy, convenience, and modern living, this home is an exceptional opportunity.
| COMMUNITY | Lakes of Muirfield |
| PROPERTY TYPE | Detached |
| BUILDING TYPE | House |
| STYLE | 2 Storey |
| YEAR BUILT | 2023 |
| SQUARE FOOTAGE | 2,407 |
| BEDROOMS | 5 |
| BATHROOMS | 4.00 |
| BASEMENT | Finished, Full, Walk-Out To Grade |
| AMENITIES | |
| APPLIANCES | Dishwasher, Dryer, Garage Control(s), Gas Cooktop, Oven-Built-In, Range Hood, Refrigerator, Washer, Window Coverings |
| COOLING | None |
| FIREPLACE | Electric, Family Room |
| FLOORING | Carpet, Ceramic Tile, Vinyl Plank |
| HEATING | Forced Air |
| LAUNDRY | Upper Level |
| LOT FEATURES | Backs on to Park/Green Space, No Neighbours Behind, Rectangular Lot |
| PARKING | Triple Garage Attached |
| RESTRICTIONS | Utility Right Of Way |
| ROOF | Asphalt Shingle |
| TITLE | Fee Simple |
| BROKER | RE/MAX House of Real Estate |
| ROOMS | DIMENSIONS (m) | LEVEL |
|---|---|---|
| Bedroom | 9`11" x 15`5" | Basement |
| Game Room | 23`2" x 18`0" | Basement |
| Furnace/Utility Room | 12`10" x 7`9" | Basement |
| 3pc Bathroom | 9`0" x 4`11" | Basement |
| Bedroom | 9`9" x 8`3" | Main |
| 3pc Bathroom | 9`9" x 5`0" | Main |
| Foyer | 10`4" x 5`1" | Main |
| Living Room | 13`7" x 20`1" | Main |
| Family Room | 14`5" x 10`4" | Main |
| Dining Room | 10`11" x 10`4" | Main |
| Kitchen | 10`11" x 15`9" | Main |
| Bedroom - Primary | 18`0" x 18`5" | Upper |
| Bedroom | 12`9" x 11`10" | Upper |
| Bedroom | 11`5" x 11`10" | Upper |
| Bonus Room | 14`4" x 13`0" | Upper |
| Laundry | 9`10" x 5`6" | Upper |
| 5pc Ensuite bath | 9`10" x 12`5" | Upper |
| 4pc Bathroom | 9`10" x 5`0" | Upper |

