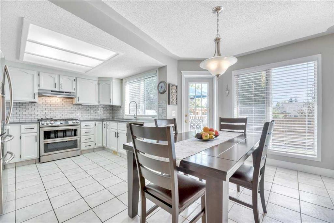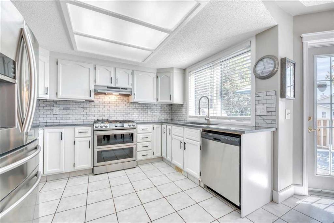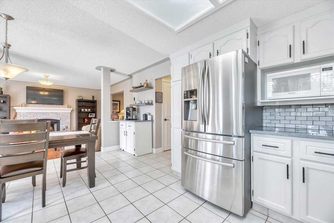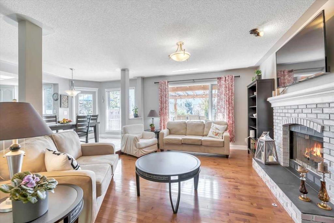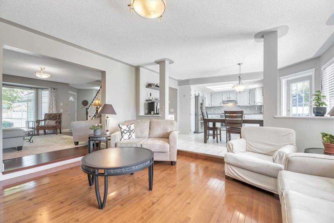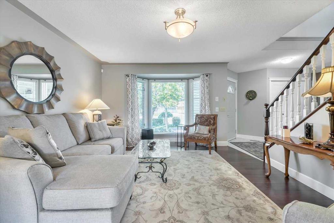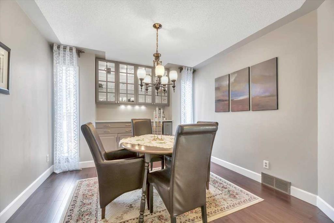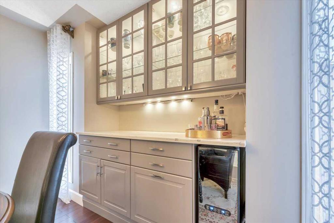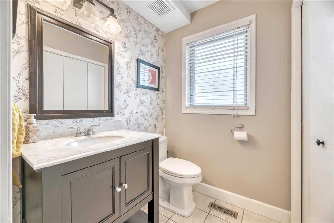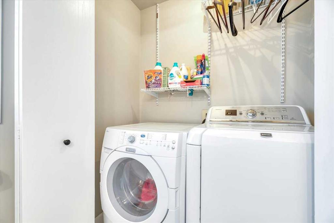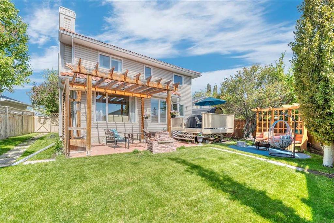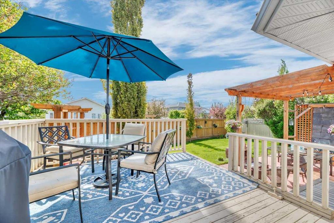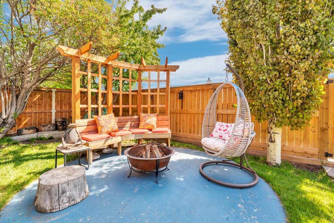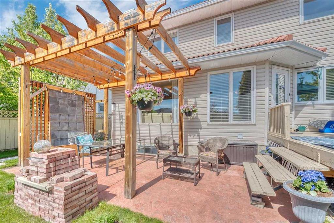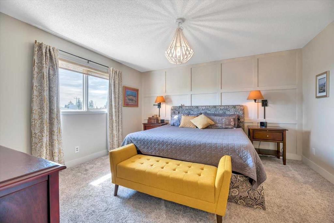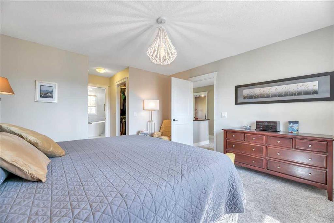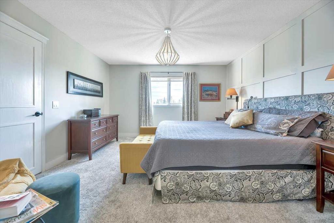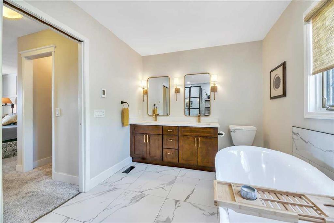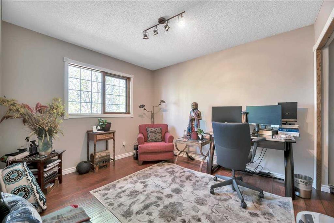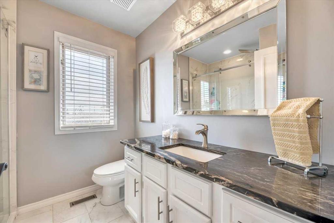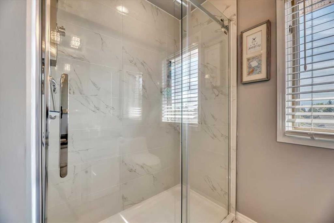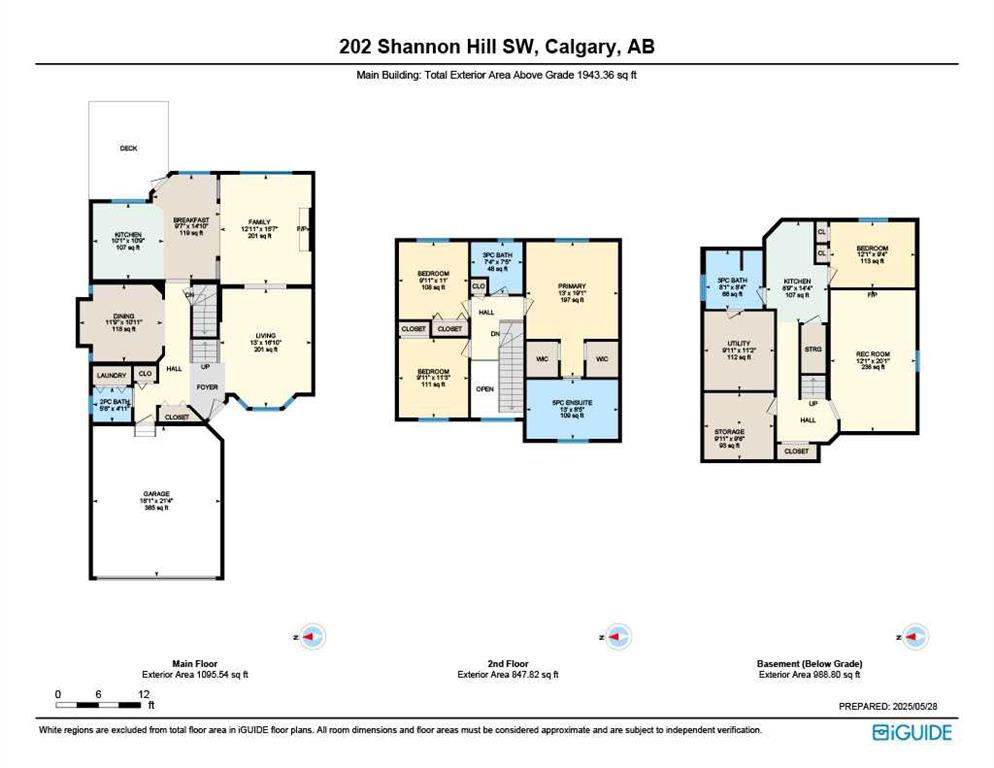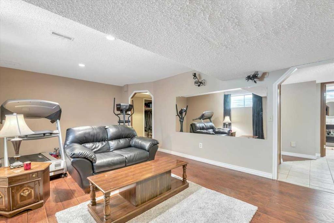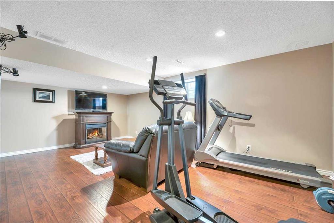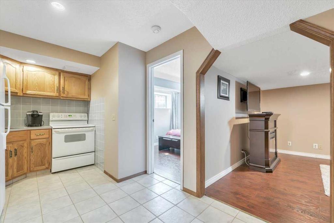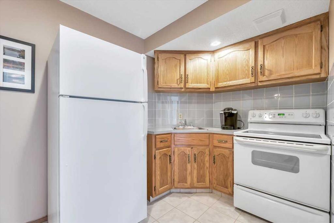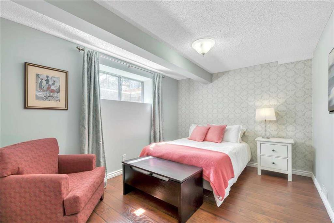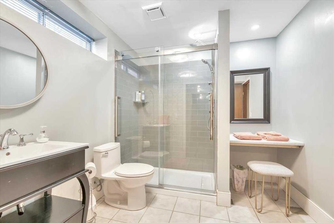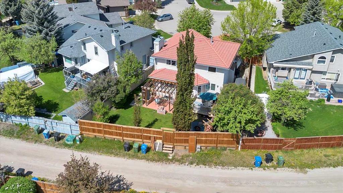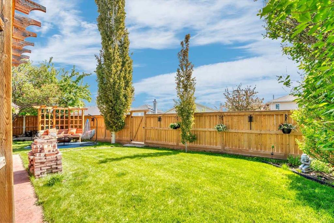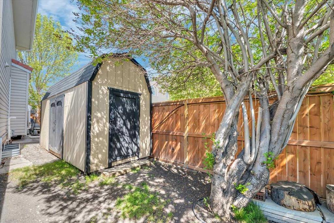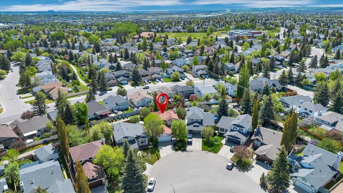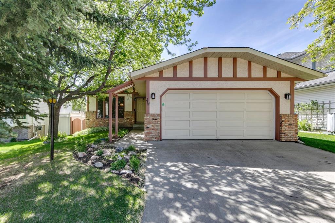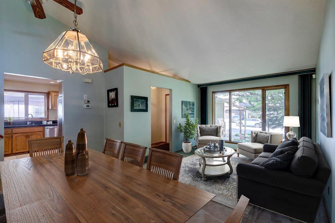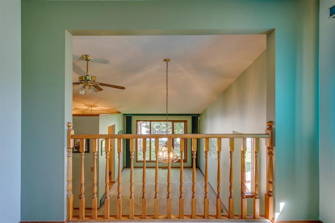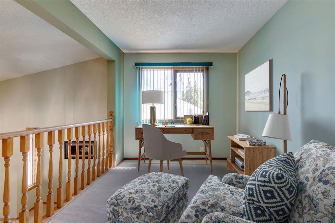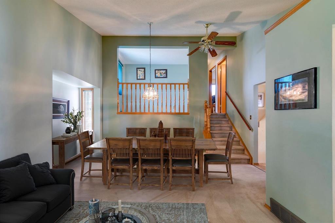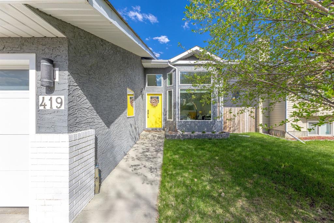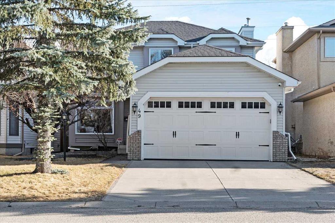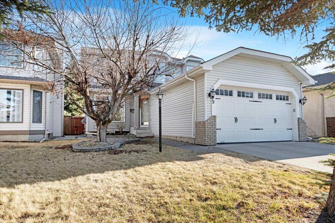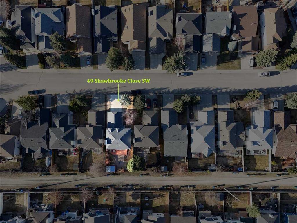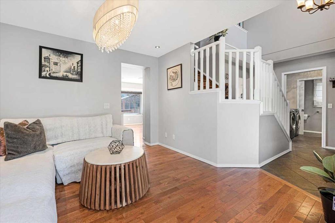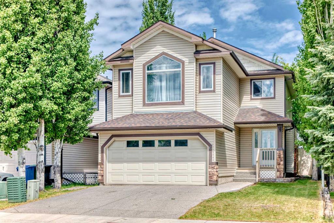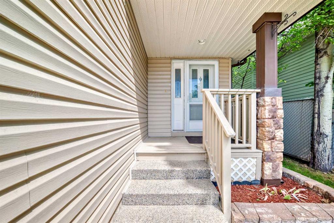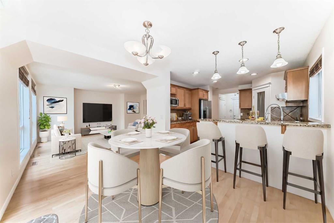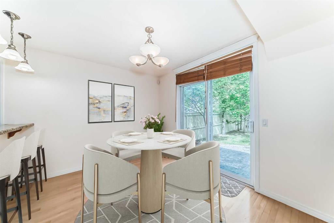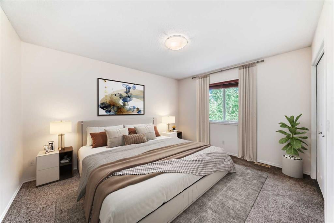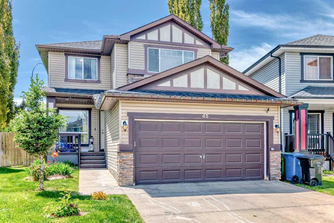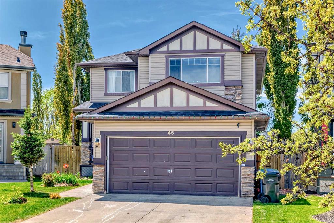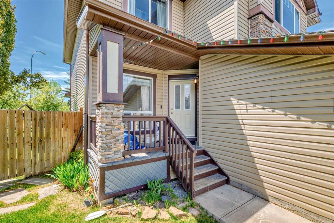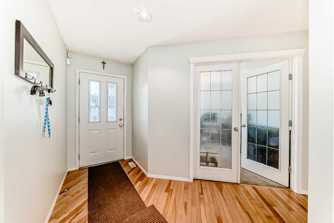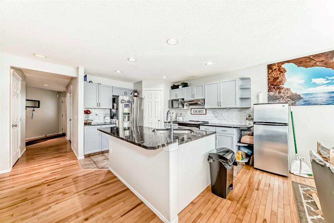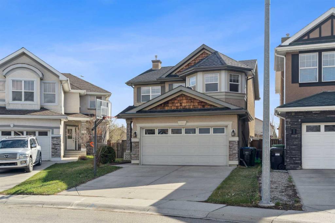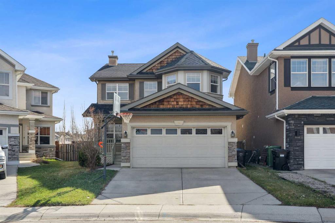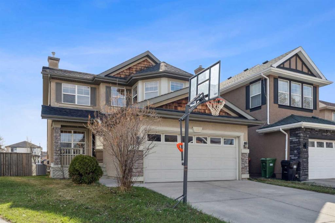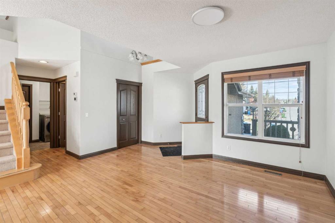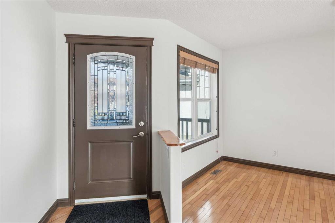202 Shannon Hill SW
Calgary T2Y 2Y8
MLS® Number: A2227329
$ 759,900
4
BEDROOMS
3 + 1
BATHROOMS
1,943
SQUARE FEET
1991
YEAR BUILT
Stunning Upgraded Home with Illegal-Suite in PRIME Shawnessy LOCATION. Welcome to your new, BEAUTIFULLY UPDATED HOME nestled on a QUIET, mature street just minutes from transit, shopping, and schools. Featuring a fully REMODELLED kitchen with NEW gleaming QUARTZ countertops, NEW tile backsplash, fresh white cabinetry, and stainless-steel appliances—including a NEW GAS STOVE with DOUBLE-OVENS—this kitchen is a dream for any home chef. Enjoy the separate coffee area, a perfect way to start your day. The main floor offers versatile living spaces, including a SPACIOUS living room with HARDWOOD floors, a wood-burning FIREPLACE with gas igniter, and oversized windows that fill the home with natural light. There's also a bright family room and a formal dining room with built-in cabinetry—perfect for entertaining or easily converted into a home office. A convenient 2-piece bathroom and main floor laundry add to the functionality. Upstairs, the expansive PRIMARY Bedroom features DUAL walk-in closets and a renovated LUXURIOUS 5-piece Ensuite complete with HEATED-FLOORS, a deep soaking tub, and a CUSTOM-TILED shower. Two additional well-sized bedrooms and a beautifully renovated 3-piece bathroom complete the upper level. Downstairs offers a fully finished basement with an illegal suite —ideal as a mortgage helper or space for extended family. Complete with a full kitchen, 3-piece bath, bedroom, and large living area, plus generous storage. Enjoy the outdoors in your PRIVATE, landscaped backyard with a deck, concrete patio, pergola, outdoor fire pit area and sprinkler system designed for hanging baskets, which is on a timer. The LIFETIME slate TILE ROOF, Newer AC, Newer Furnace, Newer TANKLESS Hot Water System, and Newer water softener ensure COMFORT and EFFICIENCY year-round. A double front-attached garage adds convenience. All of this, just a 15-minute walk to the LRT and a quick drive to Shawnessy Shopping Plaza. Potential to legalize the basement suite, subject to approval and permitting by the city/municipality. Don't miss this RARE GEM—MOVE-IN ready and PACKED with UPGRADES!
| COMMUNITY | Shawnessy |
| PROPERTY TYPE | Detached |
| BUILDING TYPE | House |
| STYLE | 2 Storey |
| YEAR BUILT | 1991 |
| SQUARE FOOTAGE | 1,943 |
| BEDROOMS | 4 |
| BATHROOMS | 4.00 |
| BASEMENT | Finished, Full, Suite |
| AMENITIES | |
| APPLIANCES | Central Air Conditioner, Dishwasher, Double Oven, Dryer, Electric Stove, Garage Control(s), Gas Stove, Microwave, Range Hood, Refrigerator, Tankless Water Heater, Washer, Window Coverings |
| COOLING | Central Air |
| FIREPLACE | Brick Facing, Gas Starter, Living Room, Wood Burning |
| FLOORING | Carpet, Ceramic Tile, Hardwood, Wood |
| HEATING | Forced Air |
| LAUNDRY | Laundry Room, Main Level |
| LOT FEATURES | Back Lane, Back Yard, Front Yard, Landscaped, Lawn |
| PARKING | Concrete Driveway, Double Garage Attached, Garage Door Opener |
| RESTRICTIONS | None Known |
| ROOF | Tile |
| TITLE | Fee Simple |
| BROKER | Power Properties |
| ROOMS | DIMENSIONS (m) | LEVEL |
|---|---|---|
| Kitchen | 8`9" x 14`4" | Lower |
| Bedroom | 12`1" x 9`4" | Lower |
| 3pc Bathroom | 8`1" x 8`4" | Lower |
| Living Room | 12`1" x 20`1" | Lower |
| Kitchen | 10`1" x 10`9" | Main |
| Breakfast Nook | 9`7" x 14`10" | Main |
| Dining Room | 11`9" x 10`11" | Main |
| Living Room | 13`0" x 16`10" | Main |
| Family Room | 12`11" x 15`7" | Main |
| 2pc Bathroom | 5`6" x 4`11" | Main |
| Bedroom - Primary | 13`0" x 19`1" | Second |
| 5pc Ensuite bath | 13`0" x 8`5" | Second |
| Bedroom | 9`11" x 11`3" | Second |
| Bedroom | 9`11" x 11`0" | Second |
| 3pc Bathroom | 7`4" x 7`5" | Second |




