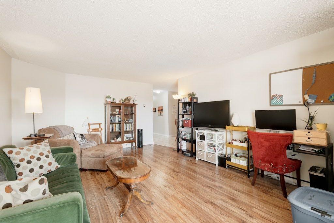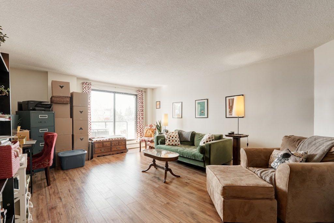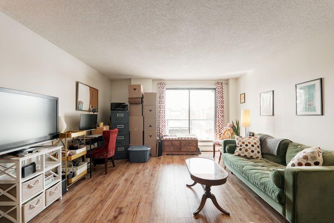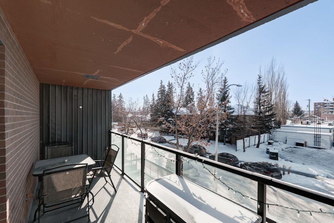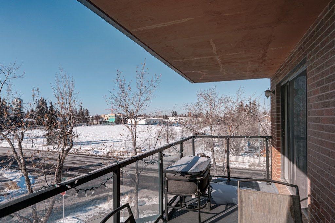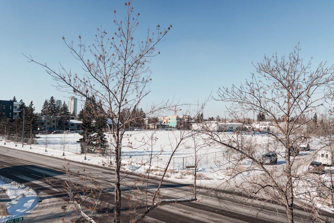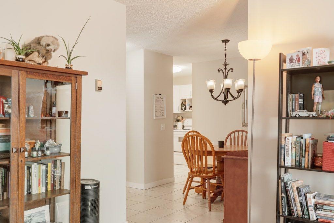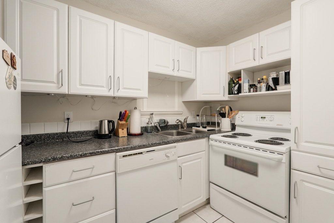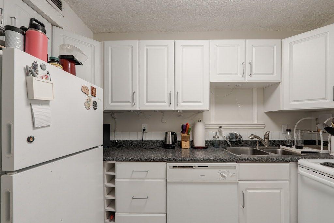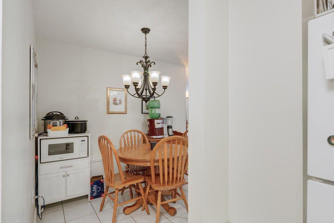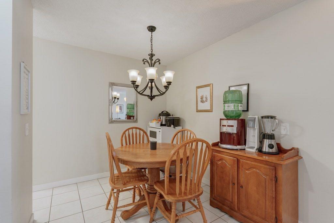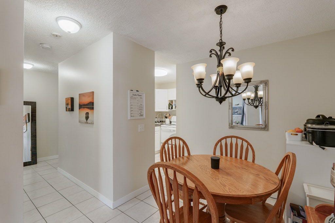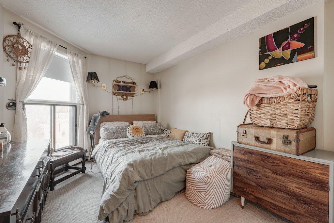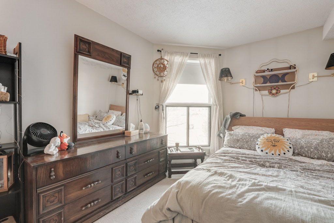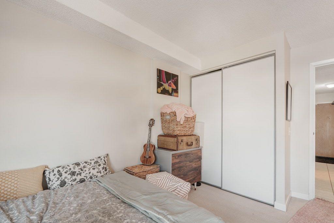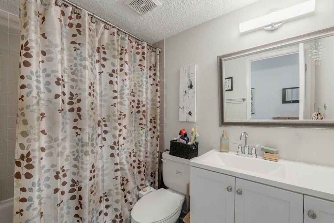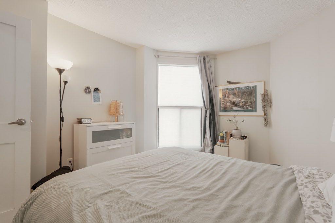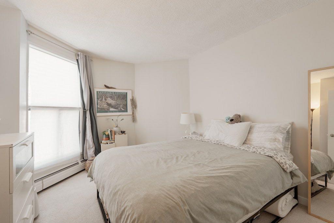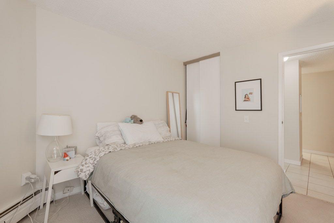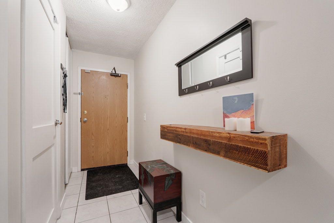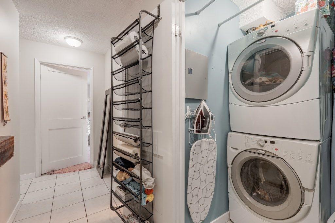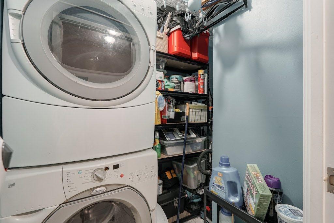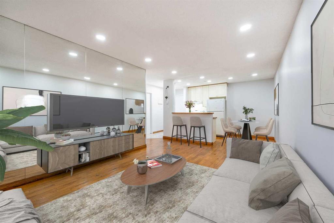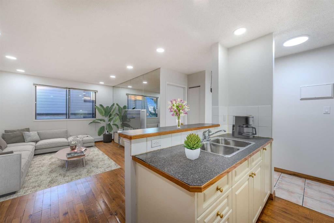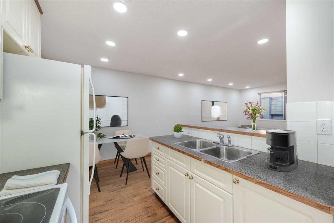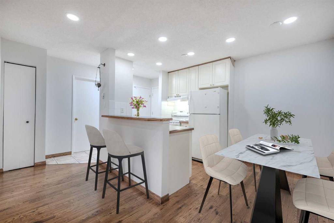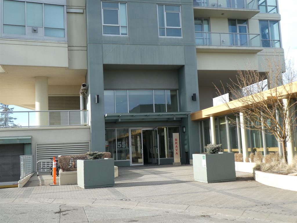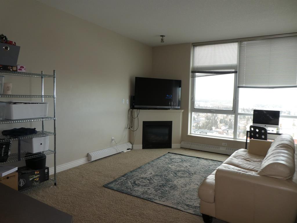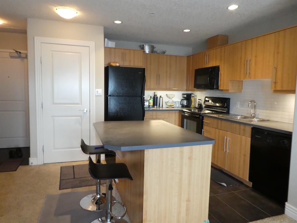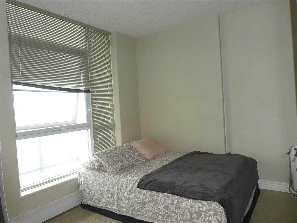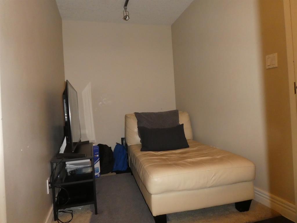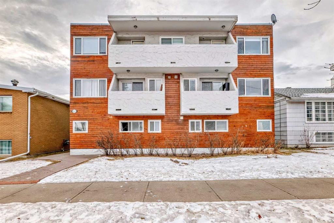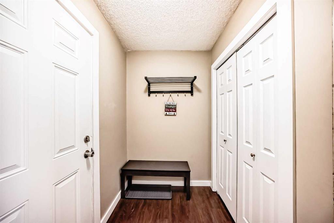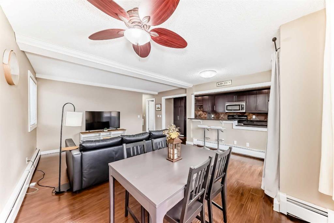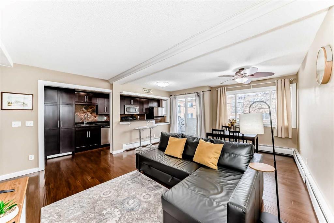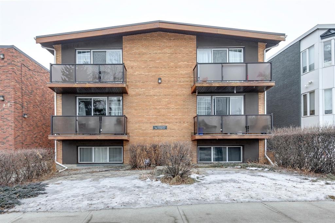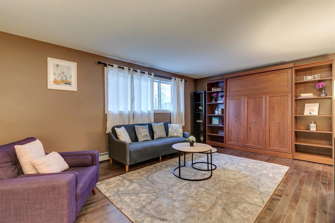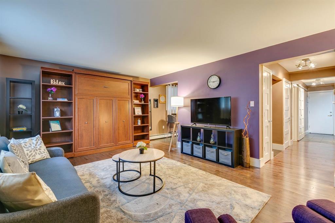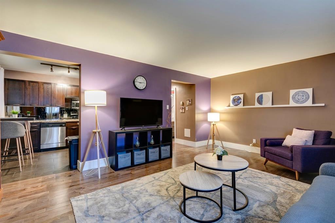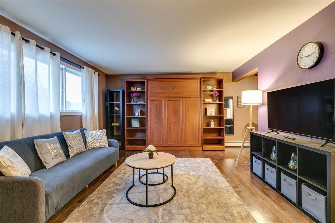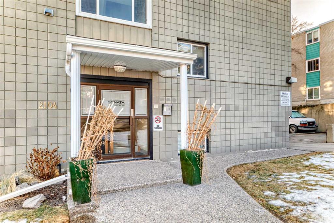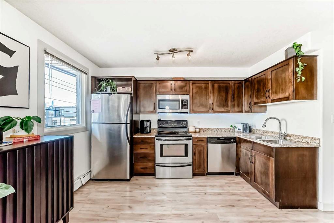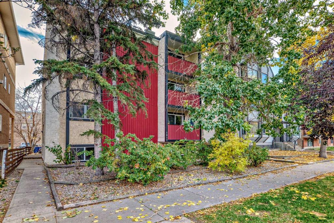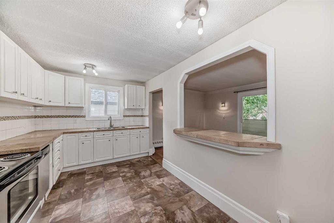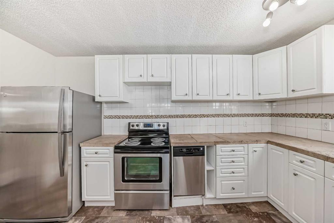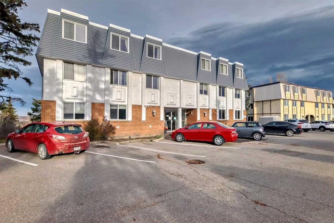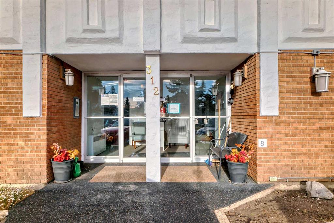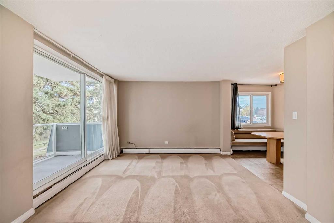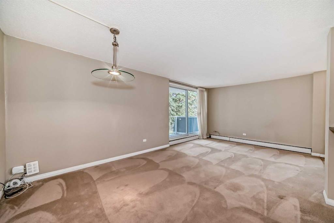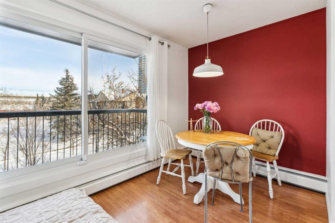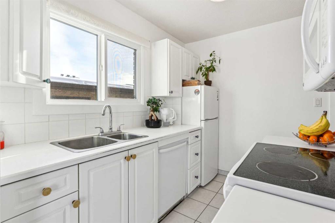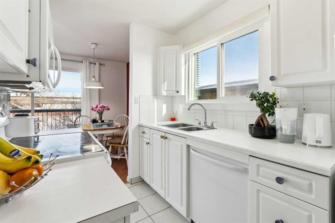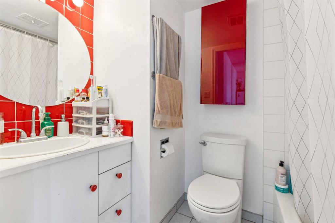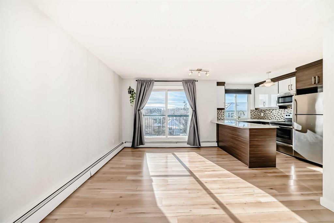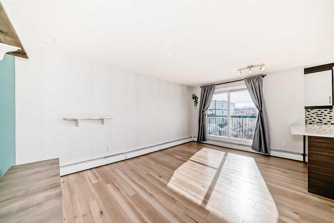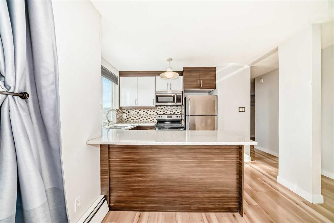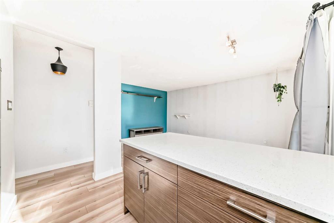203, 1900 25A Street SW
Calgary T3E 1Y5
MLS® Number: A2190421
$ 239,000
2
BEDROOMS
1 + 0
BATHROOMS
841
SQUARE FEET
1981
YEAR BUILT
Experience the convenience and comfort of inner-city living in this spacious 841 sq. ft 2 bedroom, 1 bathroom corner unit in a concrete building. The surrounding community is very vibrant with easy access to amenities, public transit and downtown. Location is everything; a short walk to the Killarney Aquatic Centre, 17 Ave SW, major bus routes, Shaganappi Point LRT station, shops and restaurants! This 2nd floor corner unit features a large west facing patio with updated modern railings and a covered roof. Condo comes with 1 secured underground parking stall. Very livable floor plan with a huge dining/ living room area that can easily accommodate a large sectional couch and a full size dining table. There's an additional breakfast nook just off of the kitchen that will fit a 2nd good sized table or it can be used as an office/flex space. In-suite laundry room comes complete with full-size front load laundry machines and plenty of extra storage space. The building has 2 updated elevators and an exterior wheelchair ramp to access the main front door of the building. Pet friendly building with condo board approval. Appealing price point to purchase an inner-city property for first time buyers or investors!
| COMMUNITY | Richmond |
| PROPERTY TYPE | Apartment |
| BUILDING TYPE | High Rise (5+ stories) |
| STYLE | Apartment |
| YEAR BUILT | 1981 |
| SQUARE FOOTAGE | 841 |
| BEDROOMS | 2 |
| BATHROOMS | 1.00 |
| BASEMENT | |
| AMENITIES | |
| APPLIANCES | Dishwasher, Dryer, Electric Stove, Microwave, Refrigerator, Washer, Window Coverings |
| COOLING | None |
| FIREPLACE | N/A |
| FLOORING | Carpet, Laminate, Tile |
| HEATING | Baseboard |
| LAUNDRY | In Unit |
| LOT FEATURES | |
| PARKING | Parkade, Stall, Underground |
| RESTRICTIONS | Pet Restrictions or Board approval Required |
| ROOF | |
| TITLE | Fee Simple |
| BROKER | RE/MAX iRealty Innovations |
| ROOMS | DIMENSIONS (m) | LEVEL |
|---|---|---|
| Bedroom - Primary | 46`9" x 30`1" | Main |
| Bedroom | 39`8" x 33`8" | Main |
| Kitchen | 33`11" x 20`3" | Main |
| Dining Room | 34`5" x 27`4" | Main |
| Living Room | 44`3" x 63`9" | Main |
| 4pc Bathroom | 25`8" x 16`5" | Main |
| Storage | Main |


