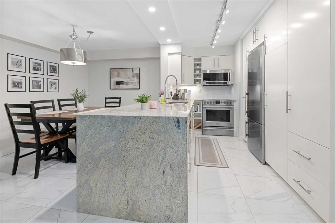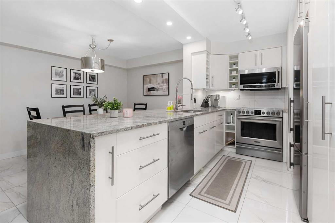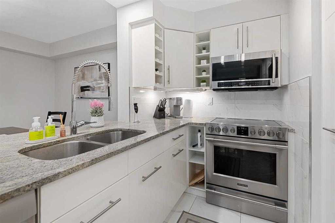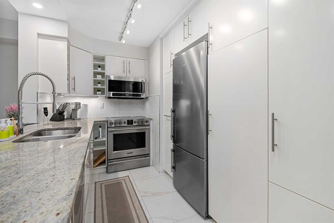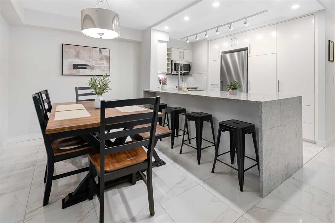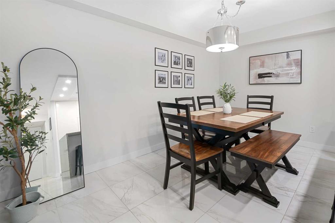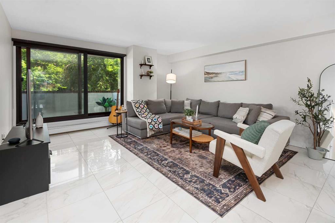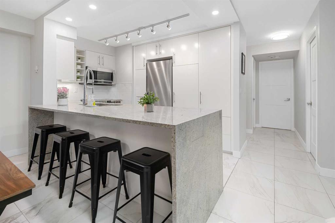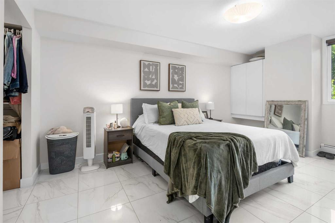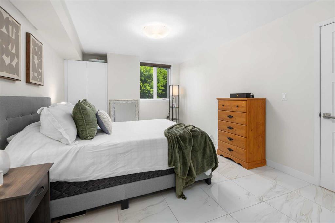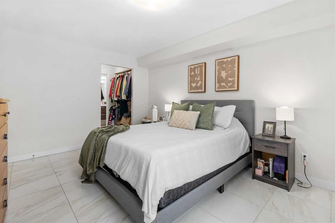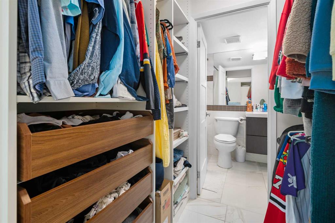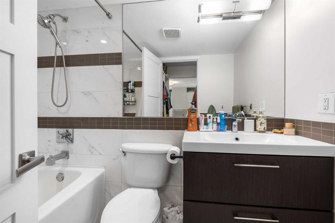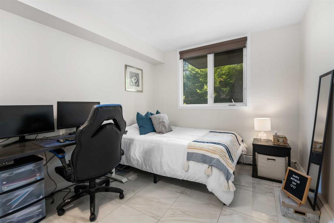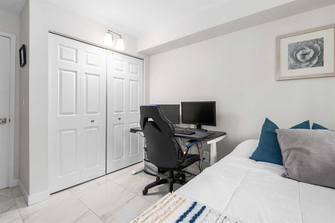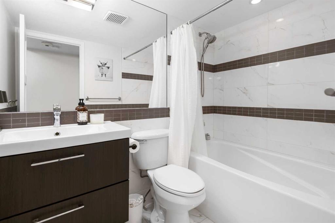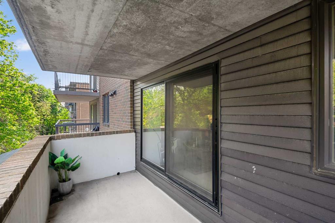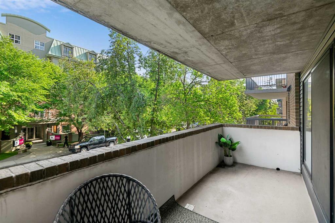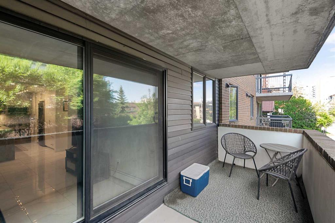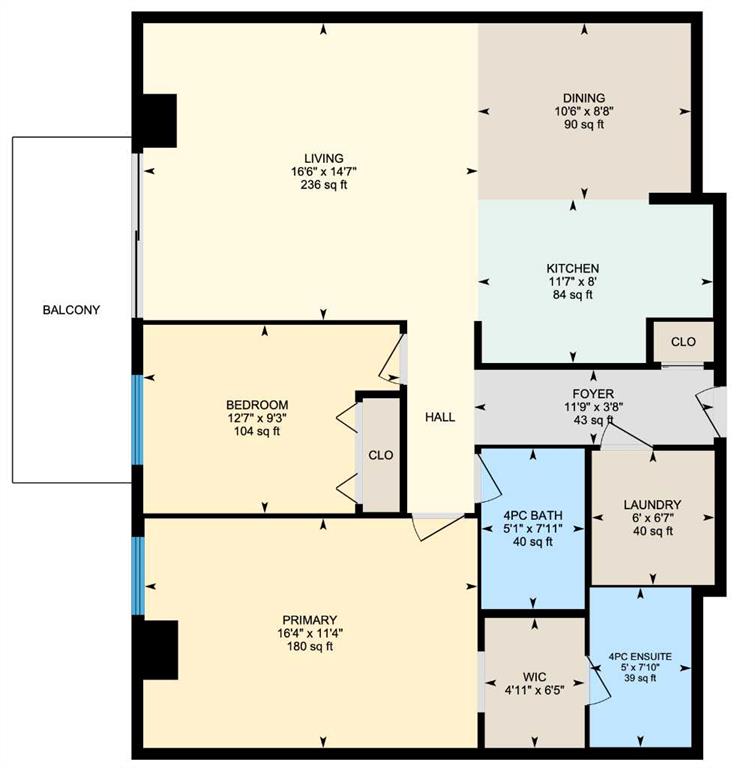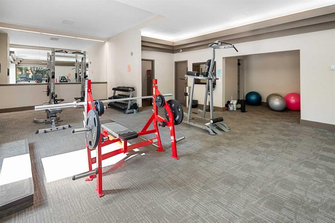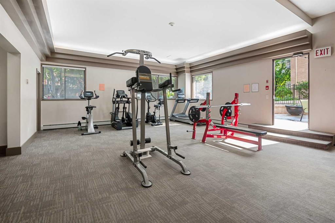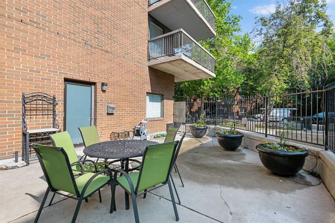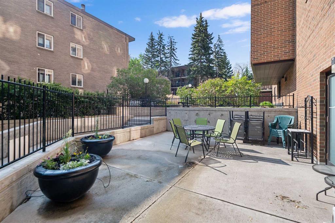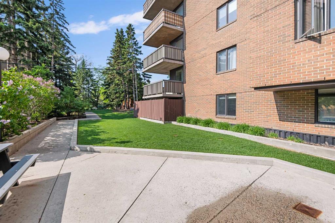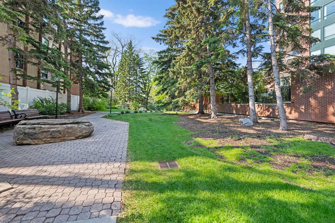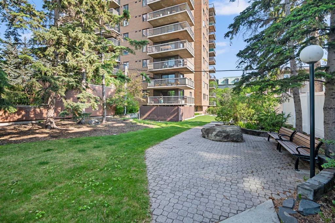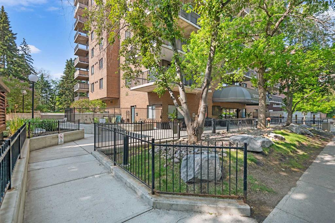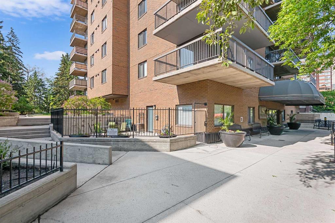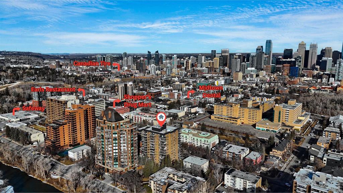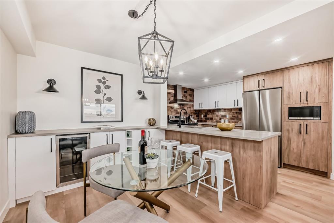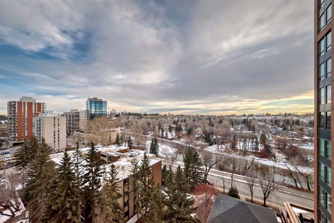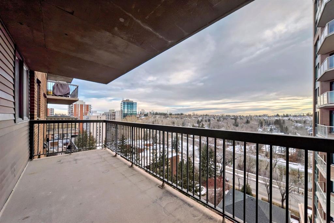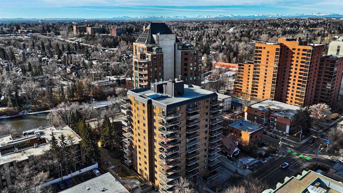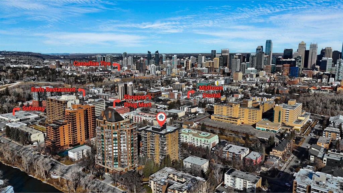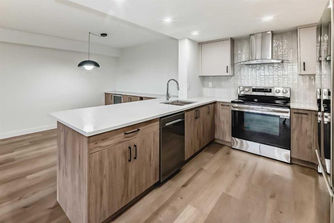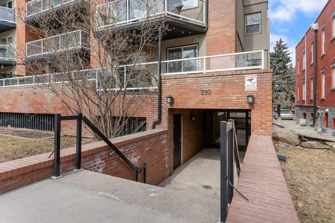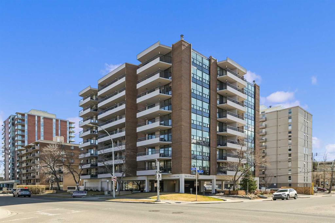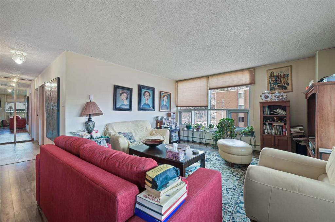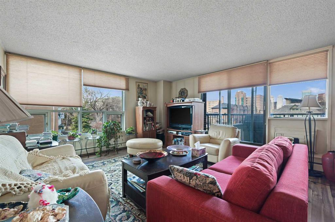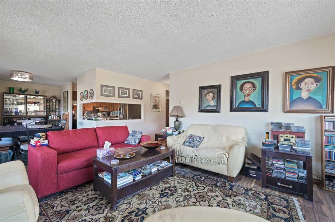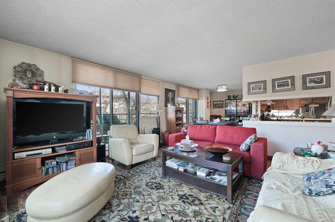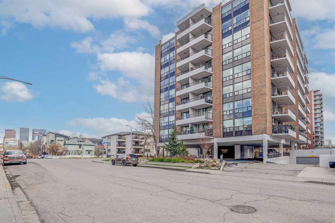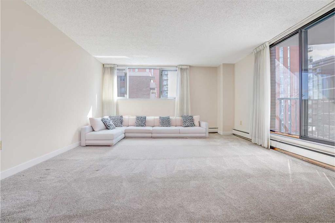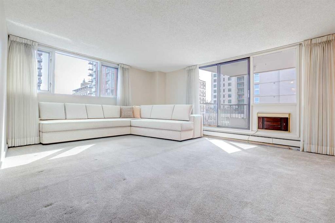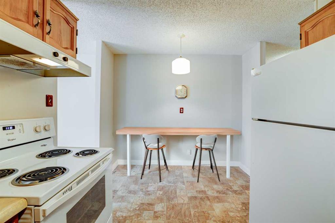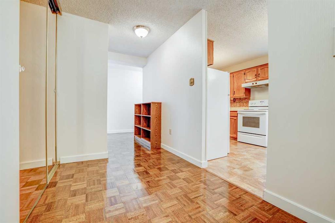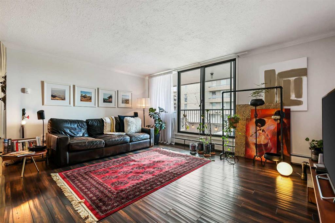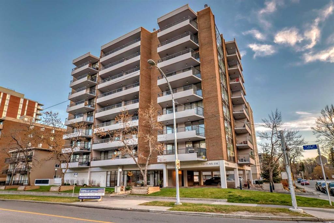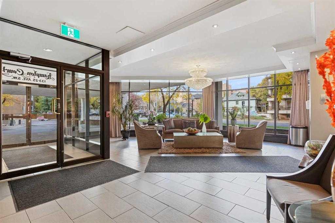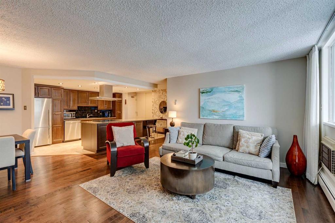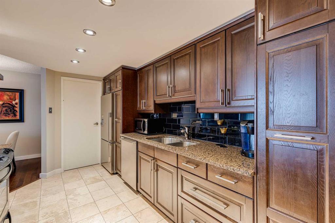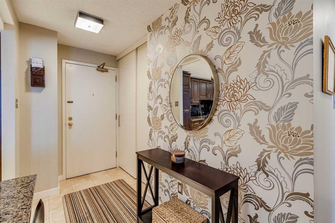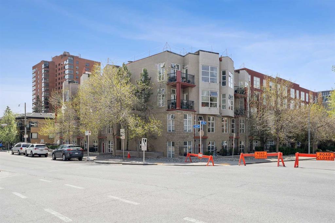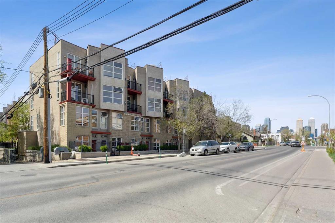203, 225 25 Avenue SW
Calgary T2S 2V2
MLS® Number: A2228924
$ 399,900
2
BEDROOMS
2 + 0
BATHROOMS
981
SQUARE FEET
1984
YEAR BUILT
It's all about location, lifestyle, and low-maintenance living! Discover a standout opportunity for homeownership in Mission—one of Calgary’s most vibrant inner-city communities, home to the iconic Lilac Festival and a hub for foodies, fitness lovers, and boutique shoppers alike. This stylish 2-bedroom, 2-bathroom condo has been thoughtfully remodeled with tile lovers in mind—featuring sleek, marble-inspired 20"x20" tile throughout the entire unit for a clean, modern aesthetic that’s equal parts practical and polished. Whether you're entertaining guests or simply enjoying a night in, the open-concept layout makes the most of the 981 sq.ft. of living space. At the heart of the home, the kitchen dazzles with eye-catching waterfall granite countertops, large tile backsplash, stainless steel appliances and ample cabinetry and counter space for the serious cook and takeout aficionado. Flowing seamlessly into a spacious dining area and bright living room, you’ll love the triple-pane sliding glass doors that lead to your private 17' x 6' balcony—perfect for your morning coffee or sunset wind-down. The king-sized primary bedroom includes a spacious closet with built-in organizers, and a full 4-piece ensuite bathroom with deep soaker tub. Other features of this unit include a spacious laundry "room" (6'7" x 6'0"), one assigned underground parking stall and out of suite storage. The complex offers an exercise room, communal outdoor terrace and private park-like setting that expands along the east side of the complex from 25th Ave to 26th Ave for quick access to the Elbow River and it's walking/cycle paths. You can walk to some of Calgary's best! You're just minutes from 4th Street & 17th Ave restaurants and night life, Phil & Sebastian, Purple Perk, OEB and Mercato, Elbow River pathways & Repsol Centre, Safeway, yoga studios, boutique Fitness and more. Don't have a car? Not to worry, there's great transit access from here whether it's the bus routes connection on 4th Street (Route #3, 17 & 449) or the Elrton C-train station. Truly a great opportunity.
| COMMUNITY | Mission |
| PROPERTY TYPE | Apartment |
| BUILDING TYPE | High Rise (5+ stories) |
| STYLE | Single Level Unit |
| YEAR BUILT | 1984 |
| SQUARE FOOTAGE | 981 |
| BEDROOMS | 2 |
| BATHROOMS | 2.00 |
| BASEMENT | |
| AMENITIES | |
| APPLIANCES | Dishwasher, Dryer, Electric Range, Microwave Hood Fan, Refrigerator, Washer, Window Coverings |
| COOLING | None |
| FIREPLACE | N/A |
| FLOORING | Tile |
| HEATING | Baseboard, Hot Water, Natural Gas |
| LAUNDRY | In Unit, Laundry Room |
| LOT FEATURES | |
| PARKING | Assigned, Heated Garage, Secured, Stall, Underground |
| RESTRICTIONS | Board Approval, Condo/Strata Approval, Easement Registered On Title, Pet Restrictions or Board approval Required, Short Term Rentals Not Allowed |
| ROOF | Flat Torch Membrane |
| TITLE | Fee Simple |
| BROKER | KIC Realty |
| ROOMS | DIMENSIONS (m) | LEVEL |
|---|---|---|
| Foyer | 11`9" x 3`8" | Main |
| Laundry | 6`7" x 6`0" | Main |
| Kitchen | 11`7" x 8`0" | Main |
| Dining Room | 10`6" x 8`8" | Main |
| Living Room | 16`6" x 14`7" | Main |
| 4pc Bathroom | 7`11" x 5`1" | Main |
| Bedroom | 12`7" x 9`3" | Main |
| Bedroom - Primary | 16`4" x 11`4" | Main |
| Walk-In Closet | 6`5" x 4`11" | Main |
| 4pc Ensuite bath | 7`10" x 5`0" | Main |


