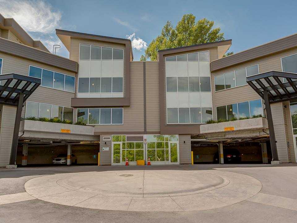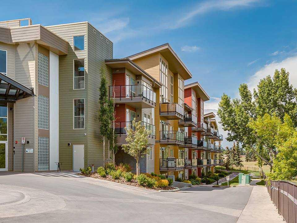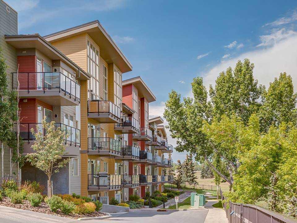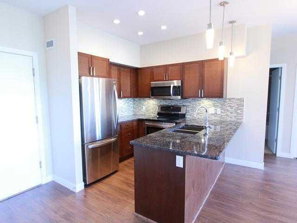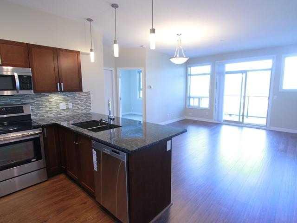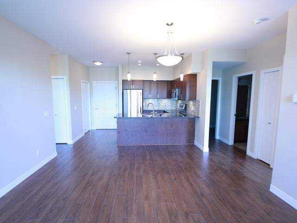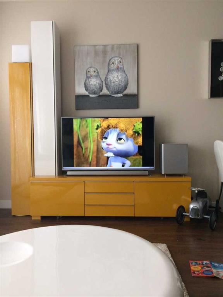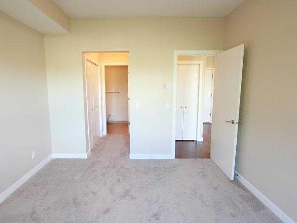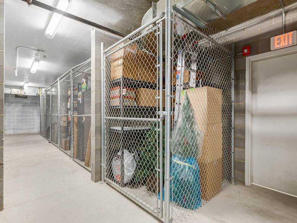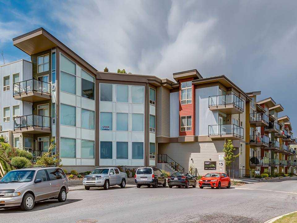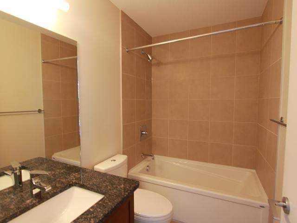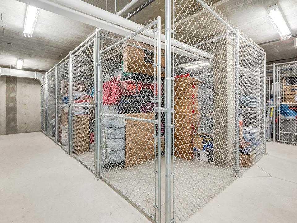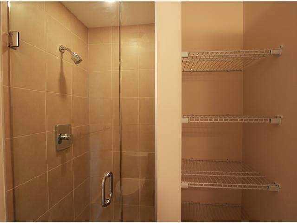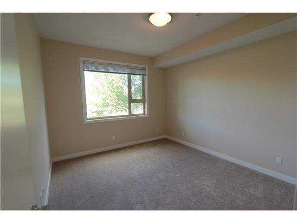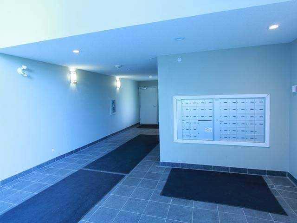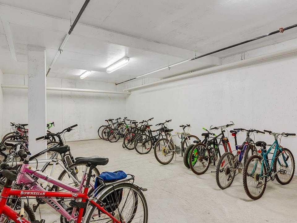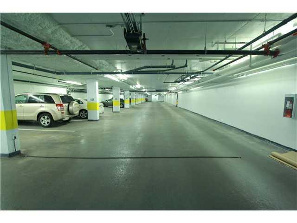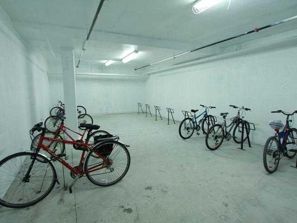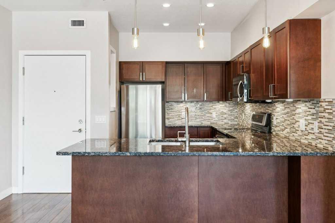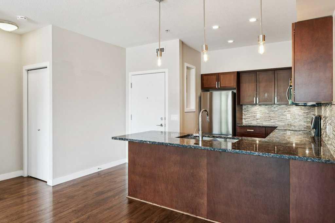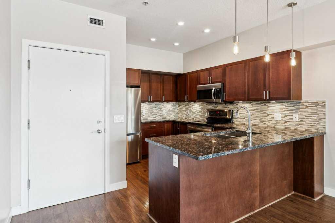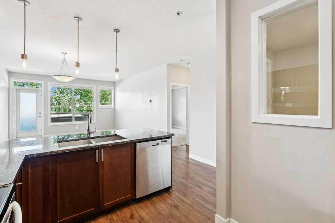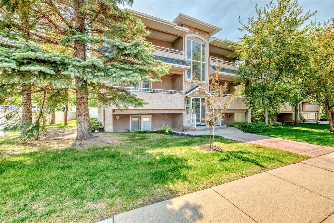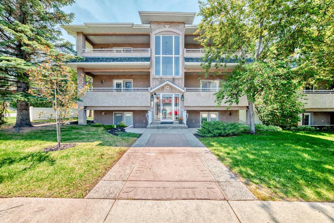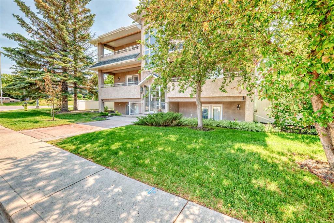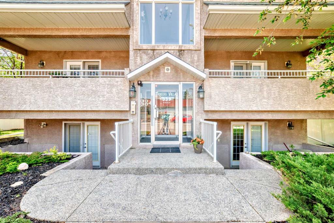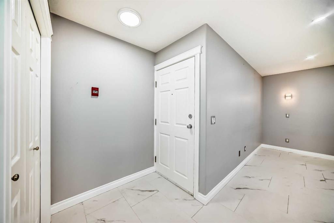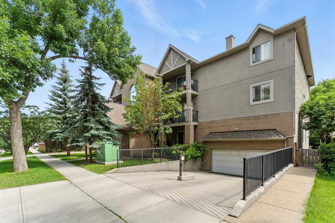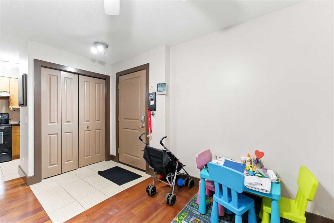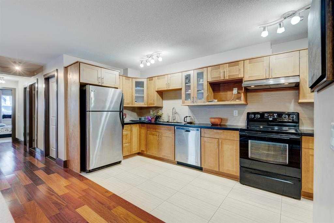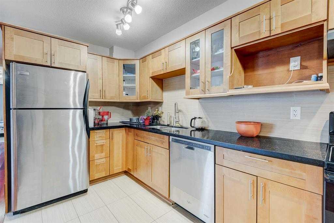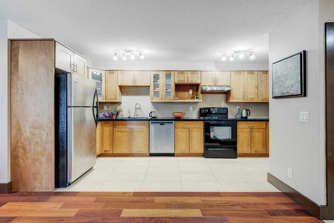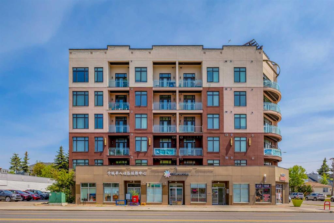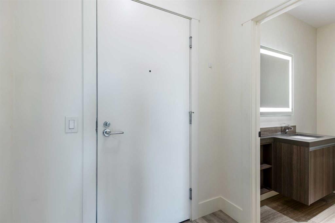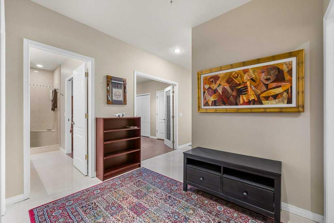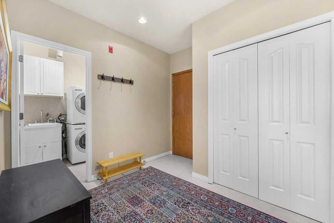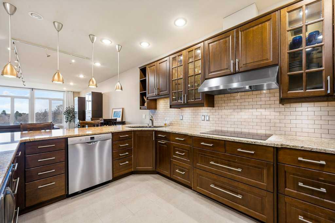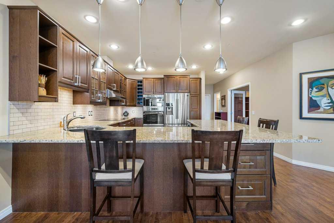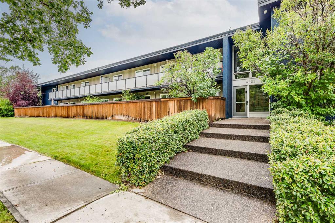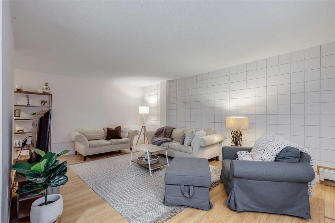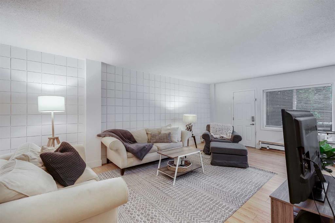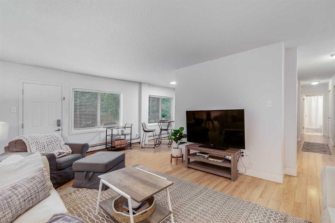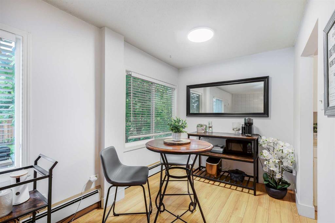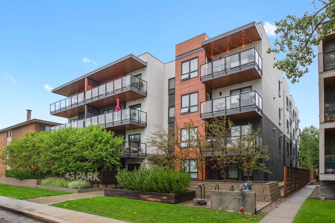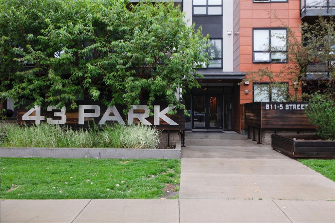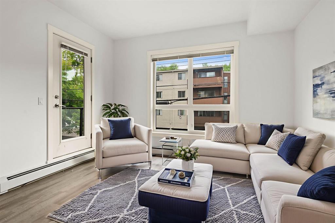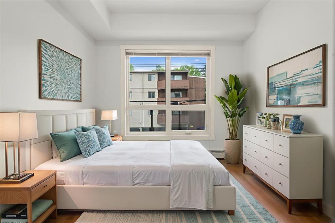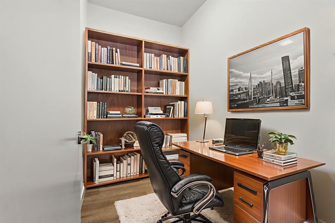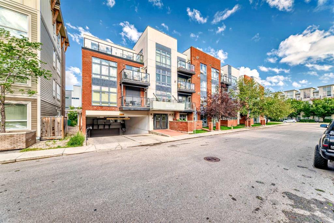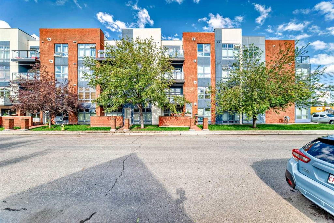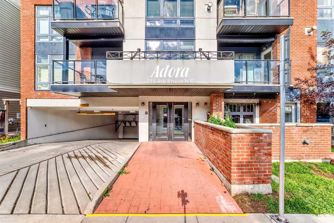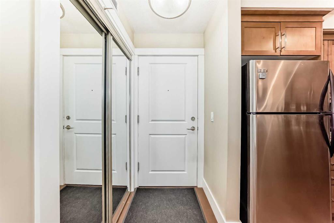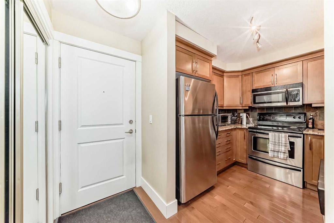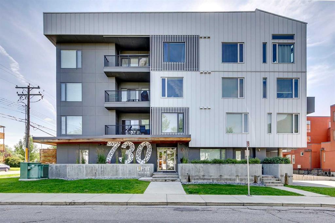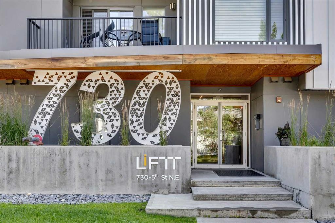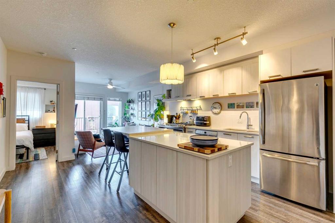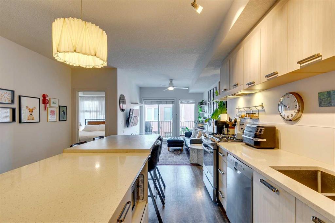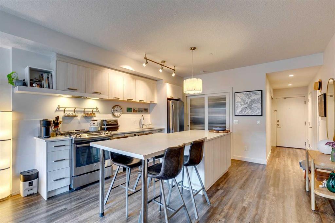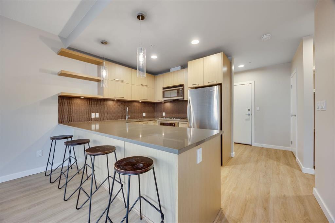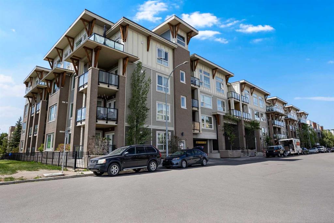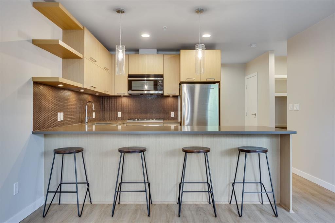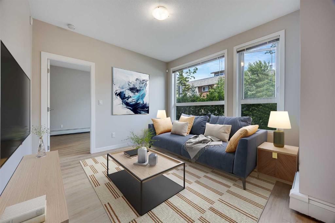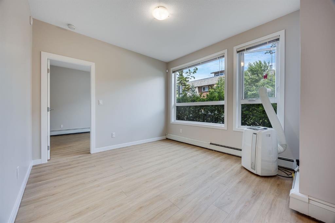203, 4303 1 Street NE
Calgary T2E 7M3
MLS® Number: A2202633
$ 359,000
2
BEDROOMS
2 + 0
BATHROOMS
865
SQUARE FEET
2014
YEAR BUILT
This stylish 890 sq. ft. condo, built in 2014, is located in the sought-after neighborhood of Highland Park. Designed with an open-concept layout, it features two bedrooms separated by a spacious living area, two full baths, and a versatile den. High-end finishes include 9’ ceilings, in-floor heating, granite countertops in the kitchen and bathrooms, stylish hardwood laminate flooring, in-suite laundry, stainless steel appliances, and window blinds. The primary bedroom boasts a walk-through closet leading to a private ensuite. A sliding door from the living room opens to a generously sized balcony with a gas line for BBQ, overlooking a serene green space and garden. Additional perks include an oversized storage locker and bike storage. Just one block from transit and close to shopping and all amenities!
| COMMUNITY | Highland Park |
| PROPERTY TYPE | Apartment |
| BUILDING TYPE | Low Rise (2-4 stories) |
| STYLE | Single Level Unit |
| YEAR BUILT | 2014 |
| SQUARE FOOTAGE | 865 |
| BEDROOMS | 2 |
| BATHROOMS | 2.00 |
| BASEMENT | |
| AMENITIES | |
| APPLIANCES | Dishwasher, Dryer, Electric Stove, Garage Control(s), Garburator, Microwave Hood Fan, Refrigerator, Washer, Window Coverings |
| COOLING | None |
| FIREPLACE | N/A |
| FLOORING | Carpet, Ceramic Tile, Laminate |
| HEATING | In Floor, Natural Gas |
| LAUNDRY | In Unit |
| LOT FEATURES | |
| PARKING | Leased, Underground |
| RESTRICTIONS | Pet Restrictions or Board approval Required |
| ROOF | Asphalt Shingle |
| TITLE | Fee Simple |
| BROKER | TREC The Real Estate Company |
| ROOMS | DIMENSIONS (m) | LEVEL |
|---|---|---|
| Kitchen | 8`4" x 8`0" | Main |
| Bedroom - Primary | 11`0" x 12`0" | Main |
| Bedroom | 11`0" x 8`10" | Main |
| Living Room | 12`9" x 17`0" | Main |
| 3pc Ensuite bath | Main | |
| 4pc Bathroom | Main | |
| Den | 11`0" x 6`0" | Main |

