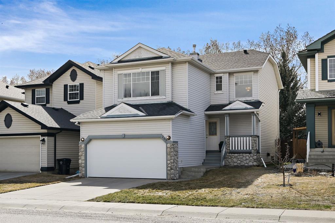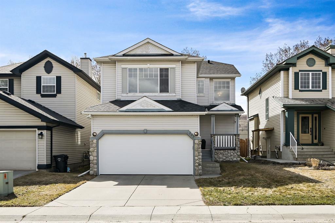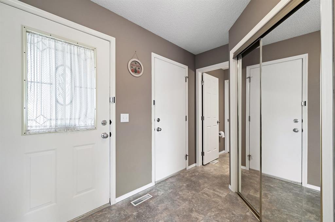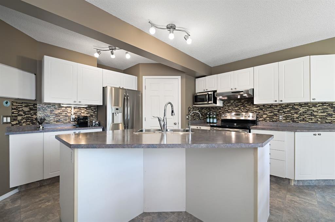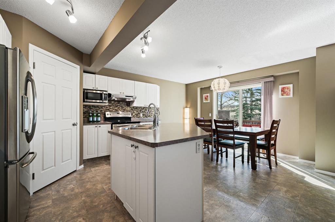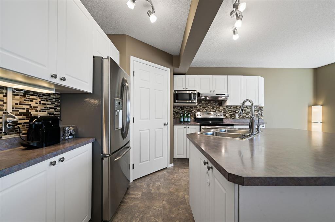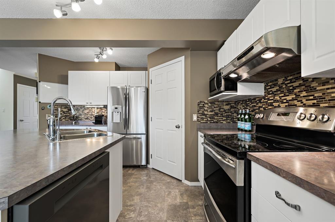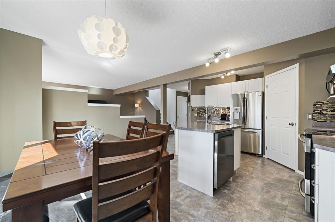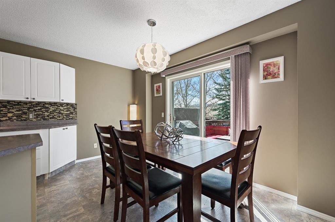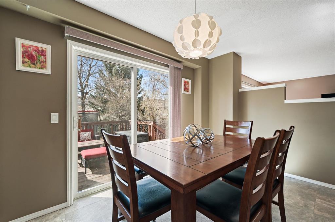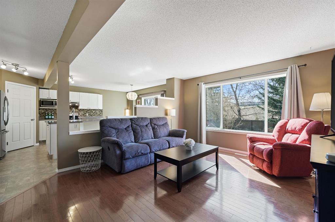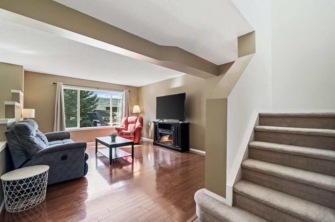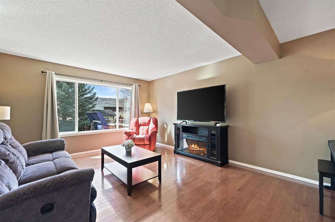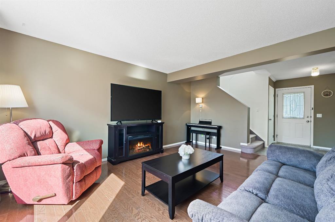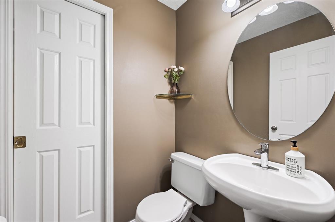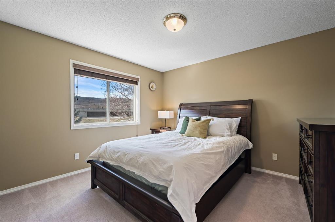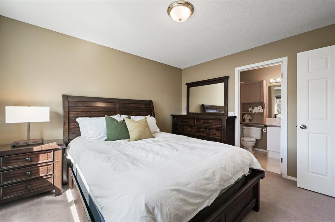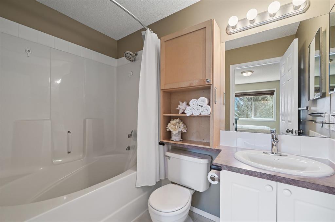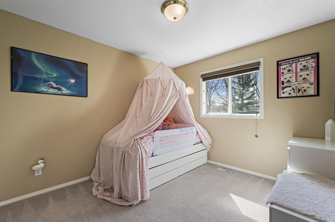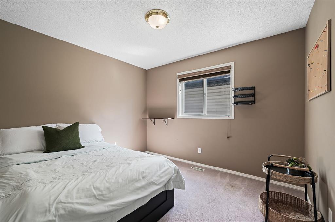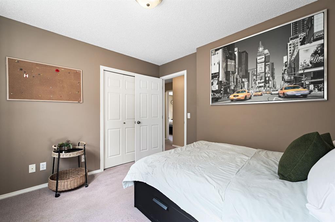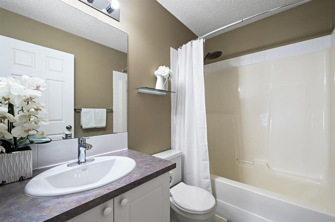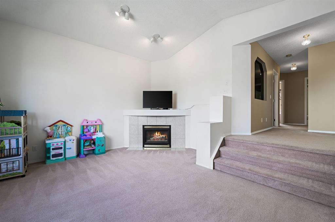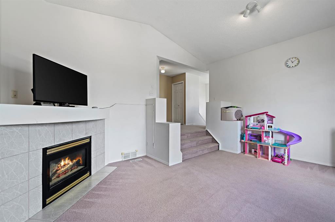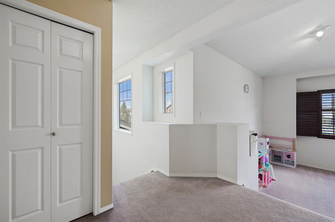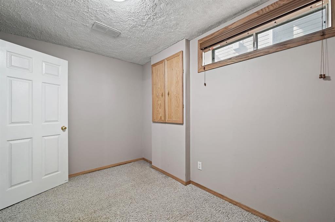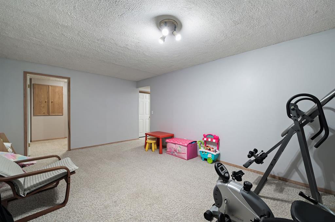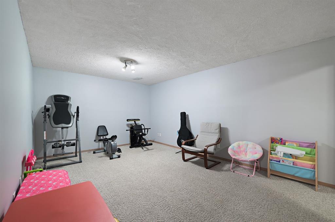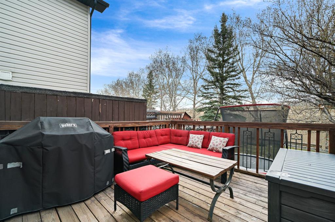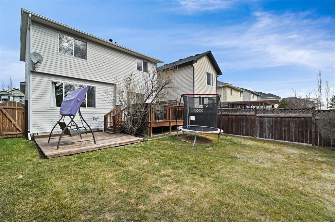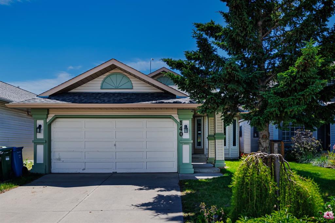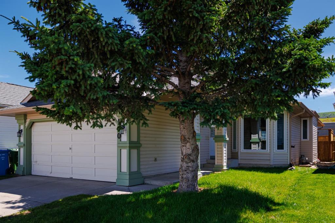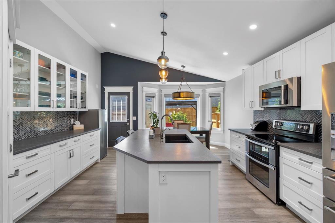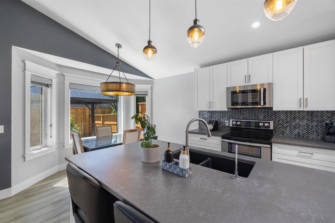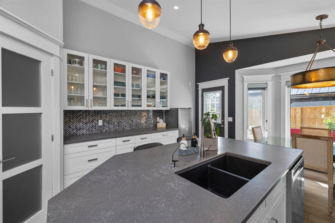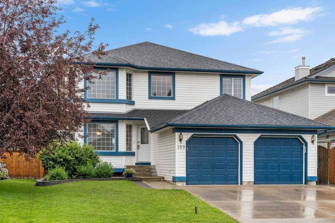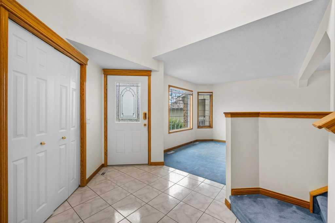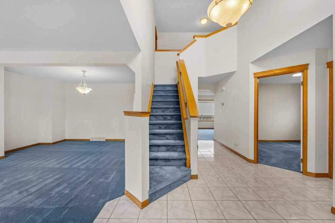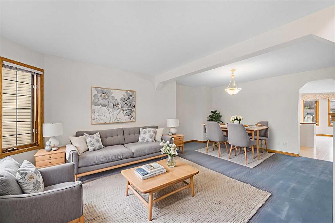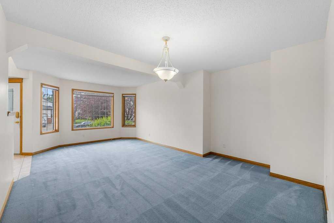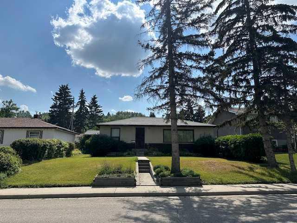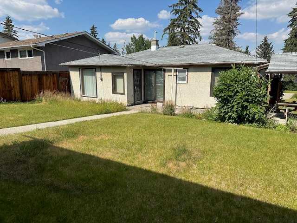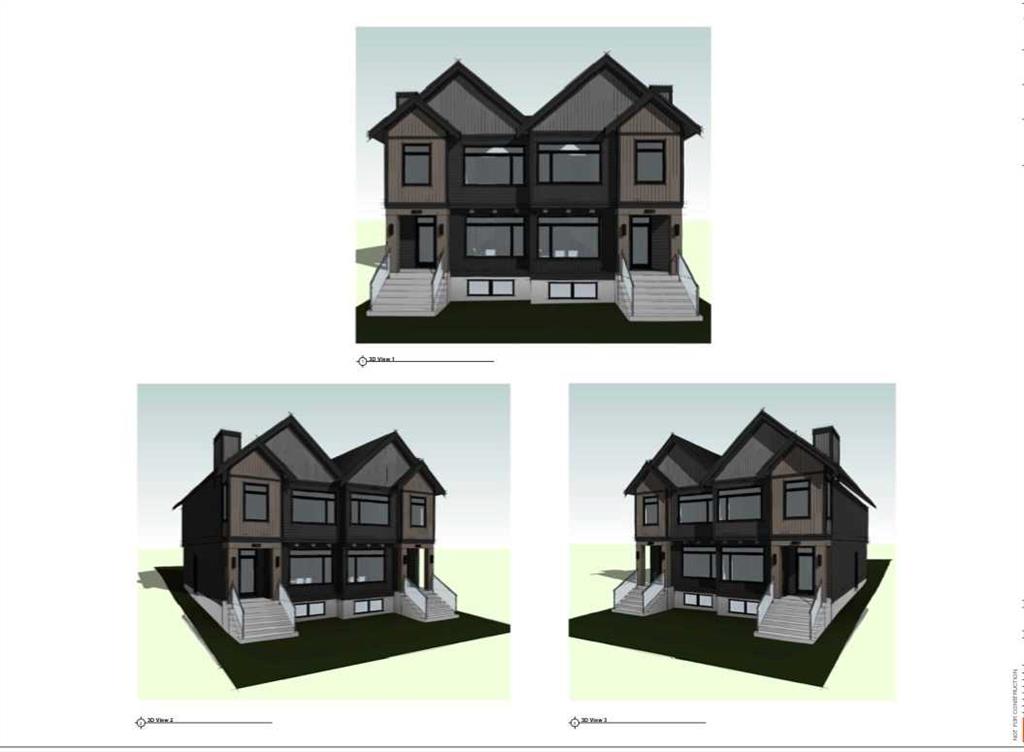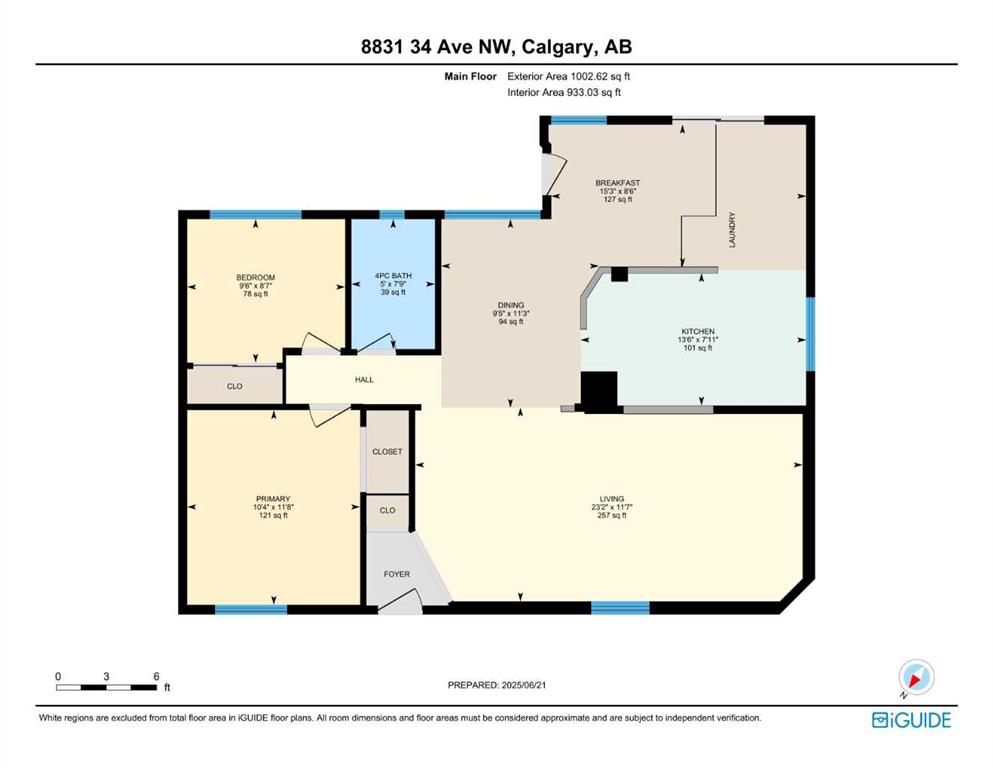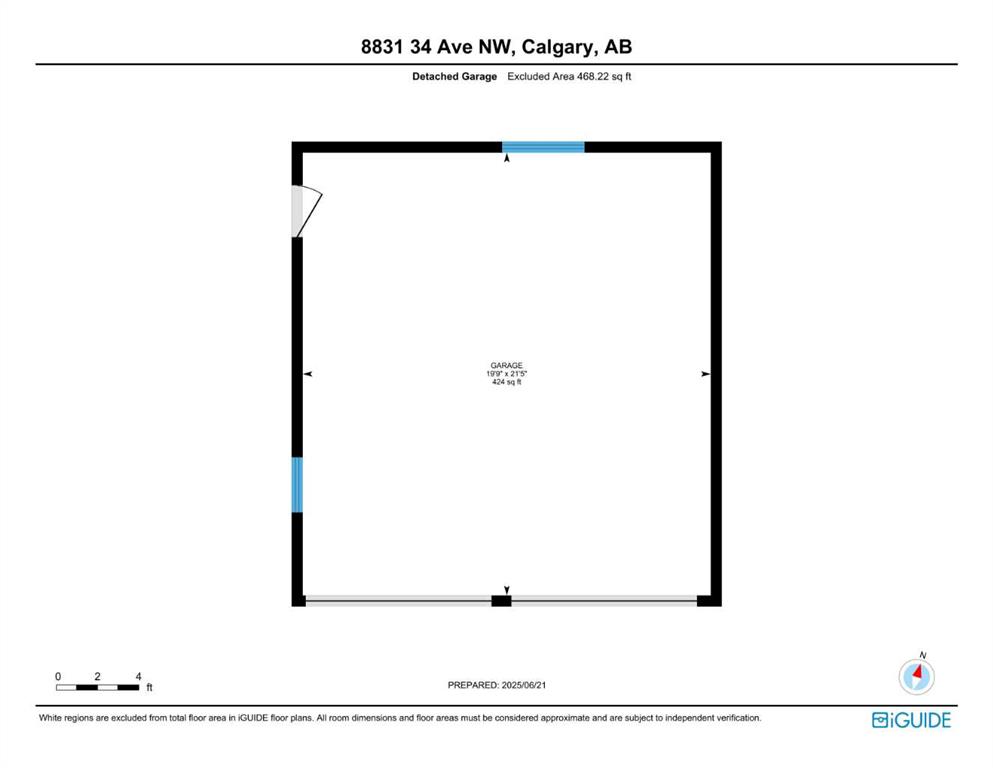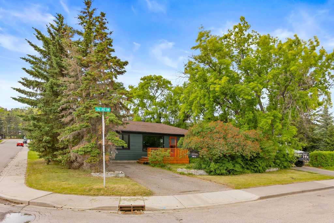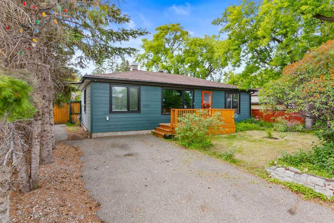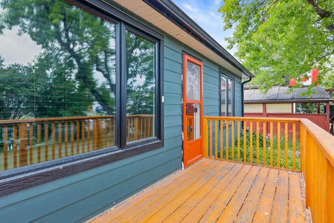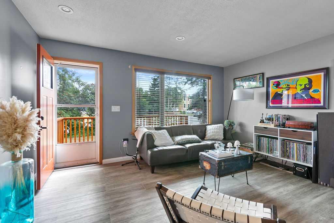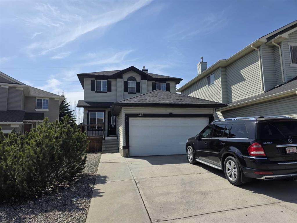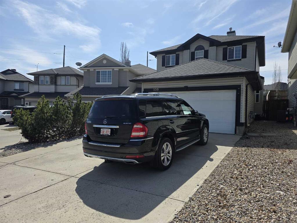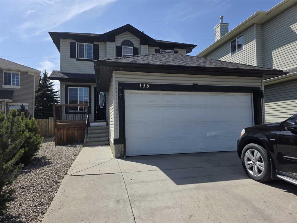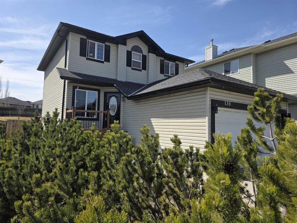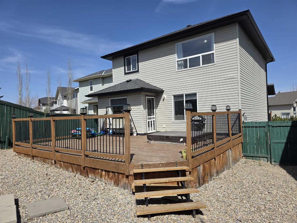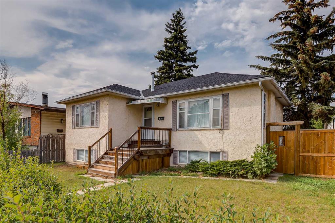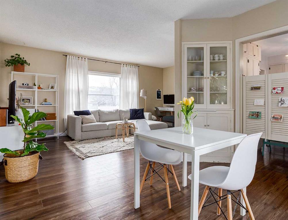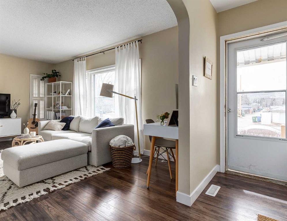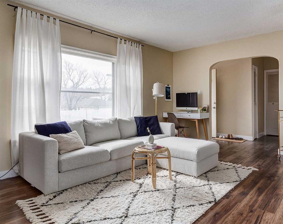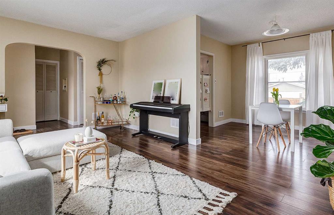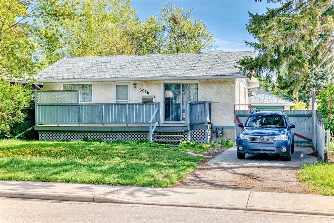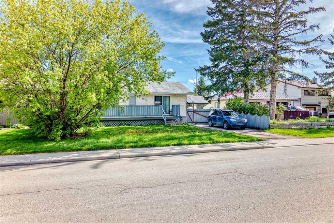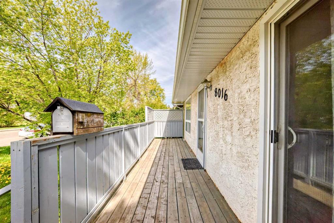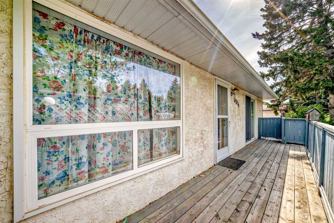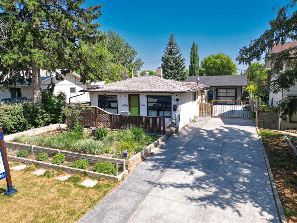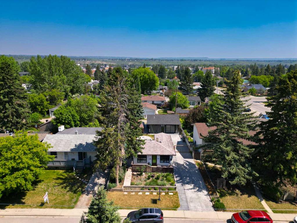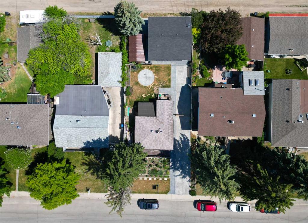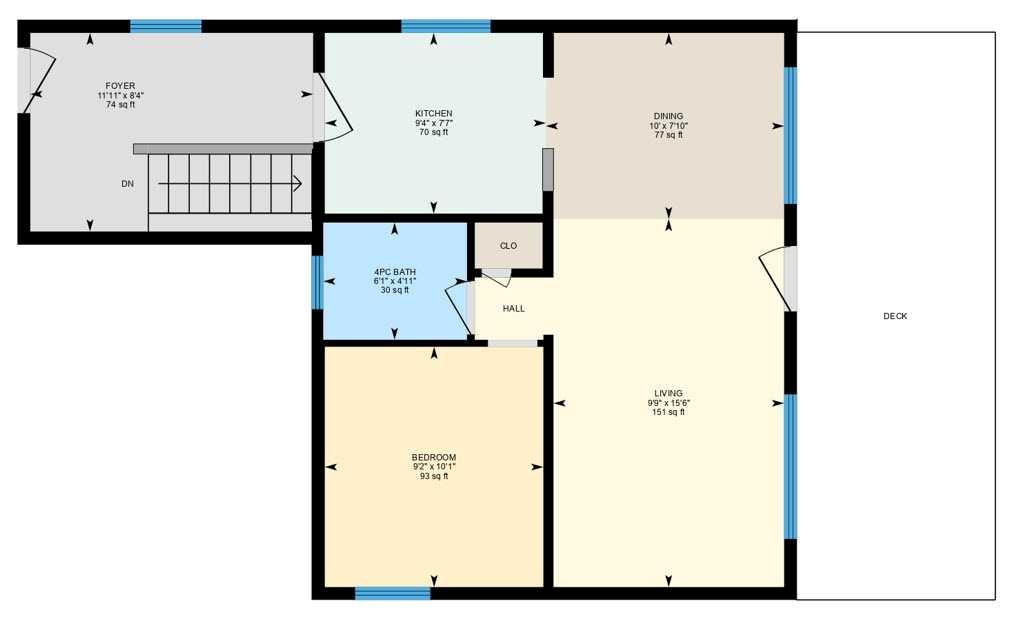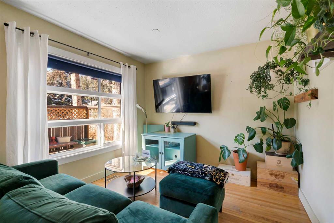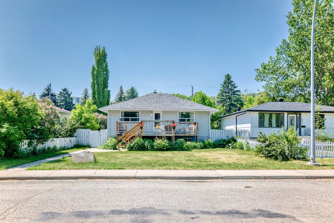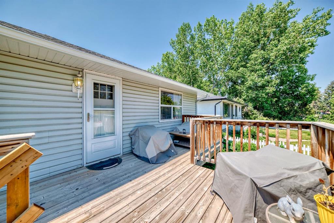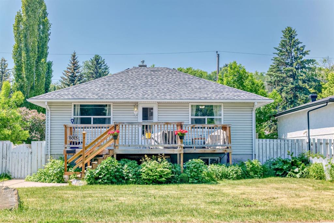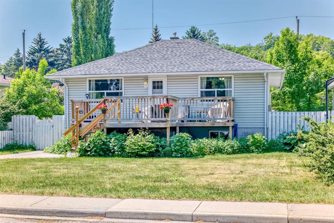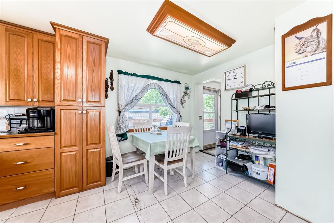203 Valley Brook Circle NW
Calgary T3B 5S1
MLS® Number: A2213936
$ 649,999
3
BEDROOMS
2 + 1
BATHROOMS
1,706
SQUARE FEET
1998
YEAR BUILT
Located on a quiet family friendly street in the desirable community of Valley Ridge this beautiful 3-bedroom family home offers over 2400 square feet of living space and is located close to Bowness park, pathways, the Bow River, Canada Olympic Park, the Farmers market and Valley Ridge Golf and Country Club. The main floor offers a spacious family room, an open modern kitchen with stainless steel appliances, center island and crisp white cabinets, convenient laundry/pantry, powder room and a large dining space with rear deck access, perfect for entertaining. Upstairs you will find a massive bonus room, a bright and airy primary bedroom which includes a walk-in closet and ensuite. You will also find two additional bedrooms which provide ample space for children and guests. The developed lower level offers a large rec room, flex space and ample of storage. Enjoy the newer hot-water tank as well as a newer water softener. You will appreciate the convenience of a double attached garage (with a newer garage door) and a beautifully landscaped south-facing backyard. This beautiful property offers both comfort and convenience for your family. Easy access to downtown, Stoney trail, the mountains and shopping. For the price of a townhouse, you get to purchase a single-family home!
| COMMUNITY | Valley Ridge |
| PROPERTY TYPE | Detached |
| BUILDING TYPE | House |
| STYLE | 2 Storey |
| YEAR BUILT | 1998 |
| SQUARE FOOTAGE | 1,706 |
| BEDROOMS | 3 |
| BATHROOMS | 3.00 |
| BASEMENT | Finished, Full |
| AMENITIES | |
| APPLIANCES | Dishwasher, Electric Stove, Garage Control(s), Microwave, Refrigerator, Washer/Dryer, Water Purifier, Water Softener, Window Coverings |
| COOLING | None |
| FIREPLACE | Gas |
| FLOORING | Carpet, Laminate, Linoleum |
| HEATING | Forced Air |
| LAUNDRY | Main Level, See Remarks |
| LOT FEATURES | Back Yard, Lawn, Many Trees |
| PARKING | Double Garage Attached |
| RESTRICTIONS | Utility Right Of Way |
| ROOF | Asphalt Shingle |
| TITLE | Fee Simple |
| BROKER | Century 21 Bamber Realty LTD. |
| ROOMS | DIMENSIONS (m) | LEVEL |
|---|---|---|
| Game Room | 17`4" x 11`7" | Lower |
| Flex Space | 11`7" x 7`6" | Lower |
| 2pc Bathroom | 4`10" x 4`4" | Main |
| Living Room | 16`5" x 12`7" | Main |
| Kitchen | 14`0" x 10`0" | Main |
| Dining Room | 14`0" x 7`7" | Main |
| Entrance | 8`0" x 7`5" | Main |
| Pantry | 10`2" x 4`8" | Main |
| Bonus Room | 16`11" x 14`11" | Second |
| Bedroom - Primary | 12`0" x 11`2" | Second |
| Bedroom | 10`11" x 9`5" | Second |
| Bedroom | 10`11" x 9`10" | Second |
| 4pc Ensuite bath | 8`5" x 4`10" | Second |
| 4pc Bathroom | 7`10" x 4`11" | Second |

