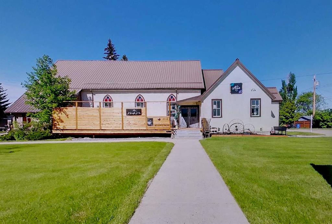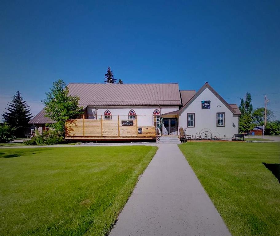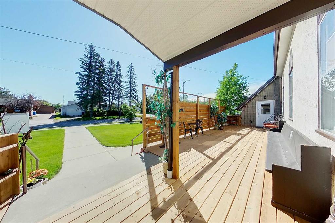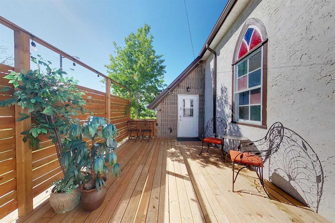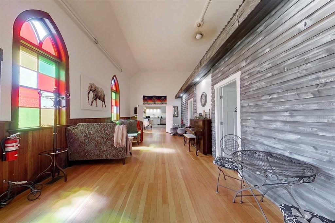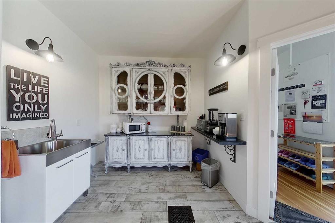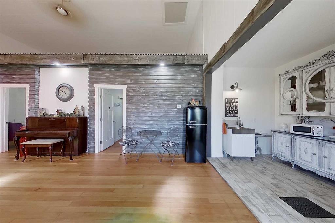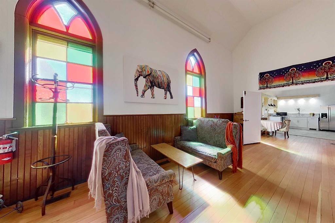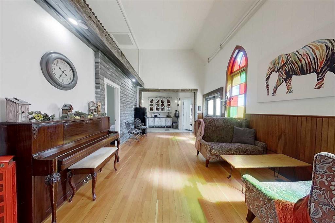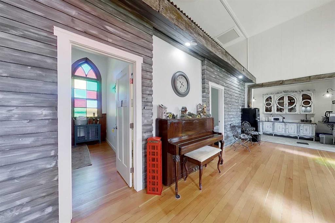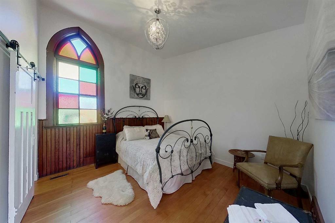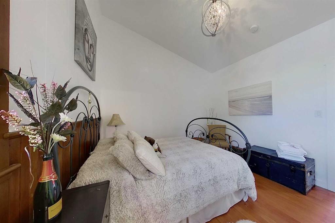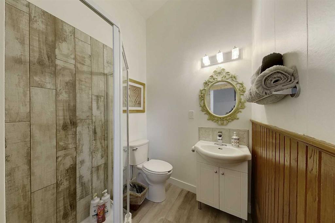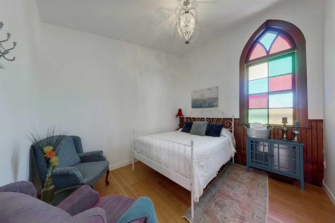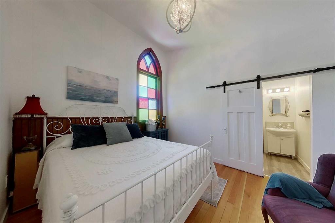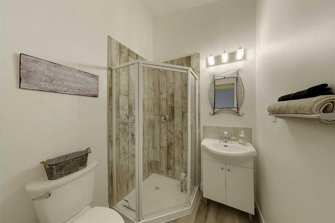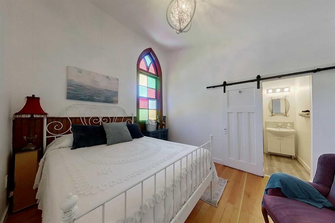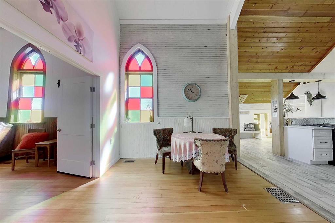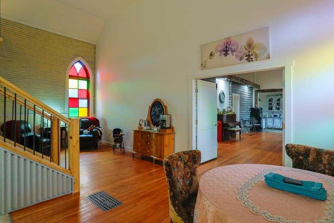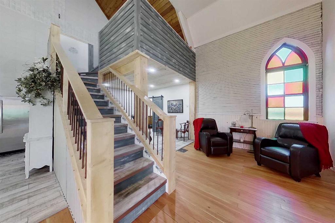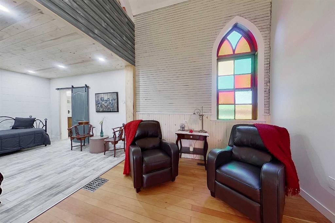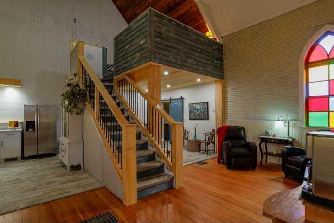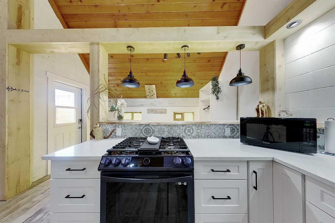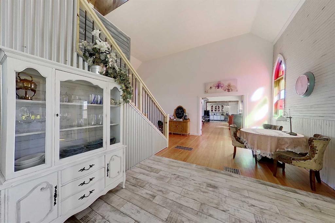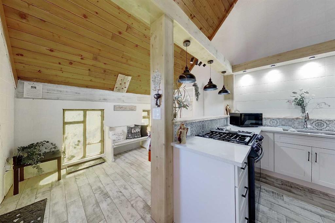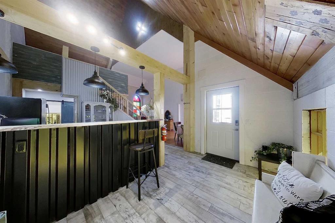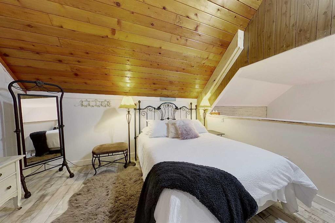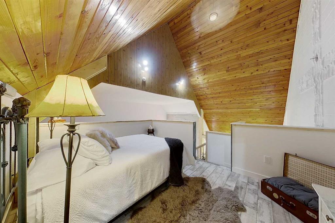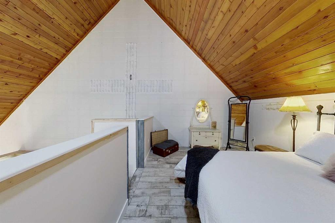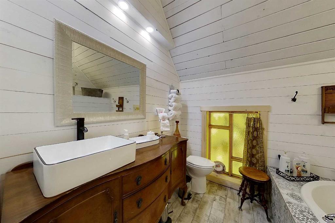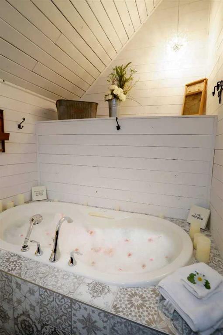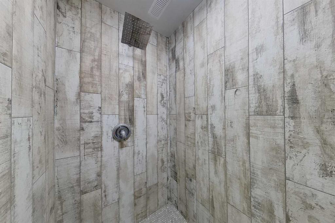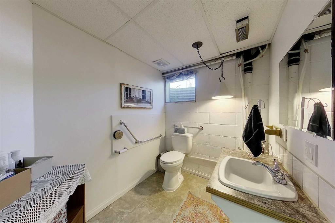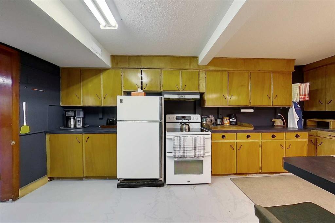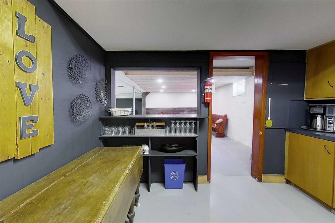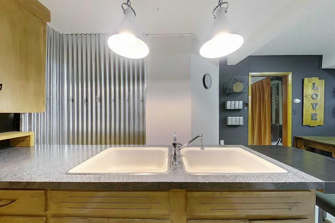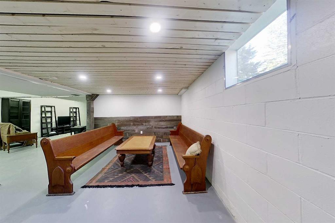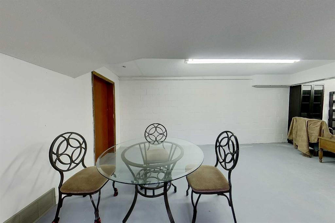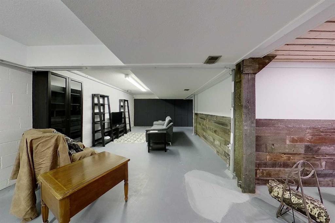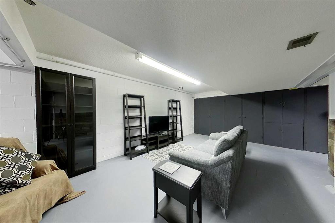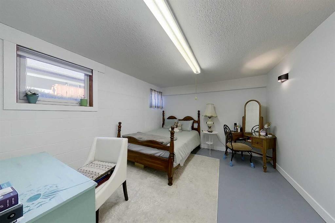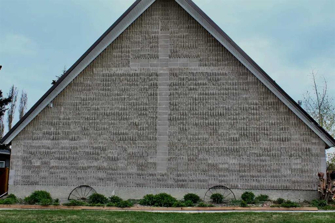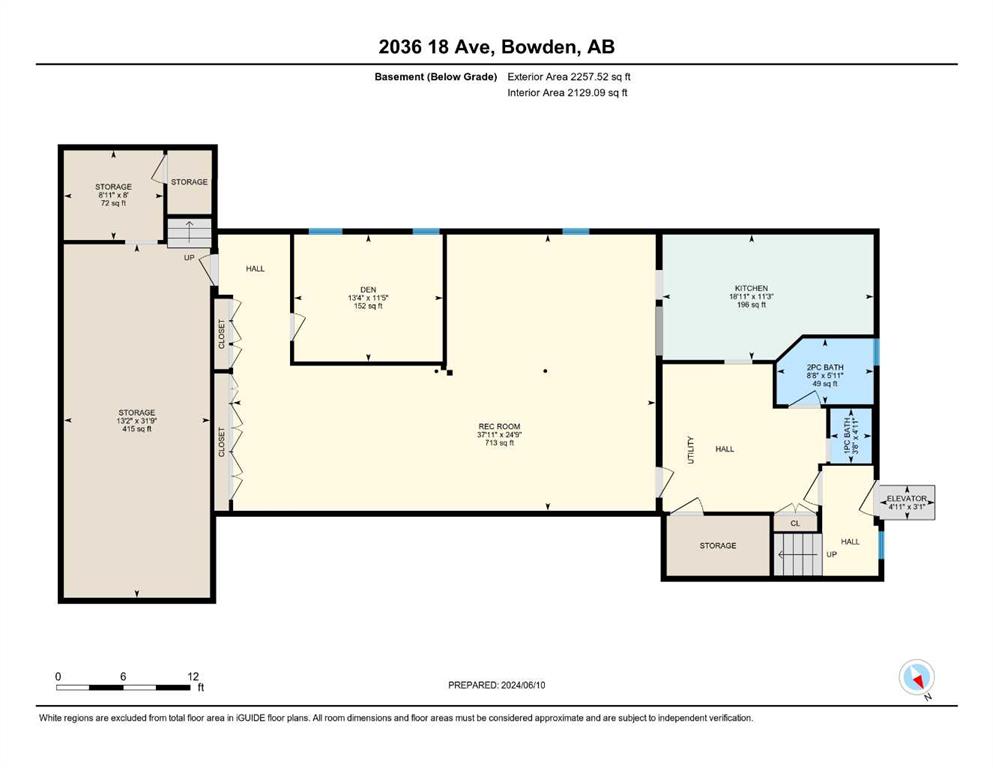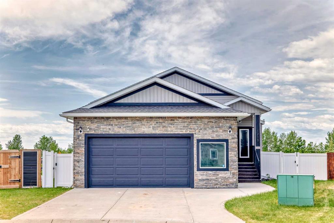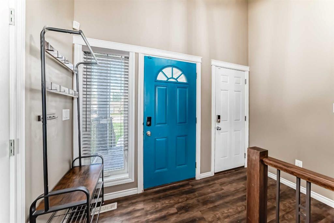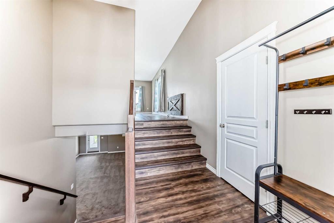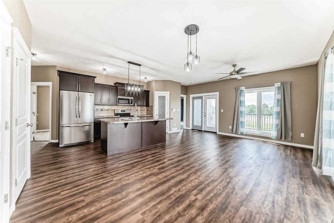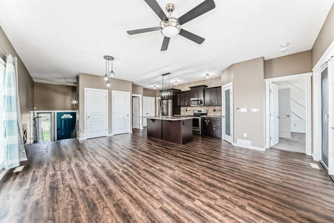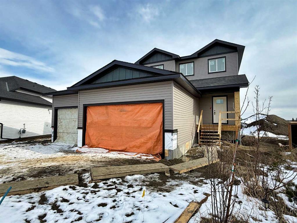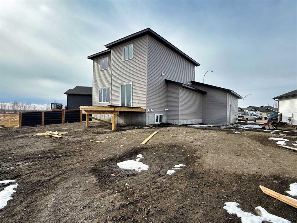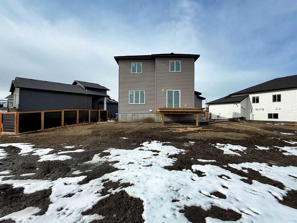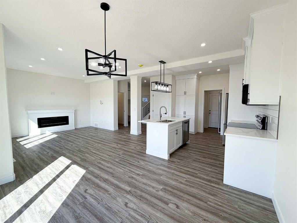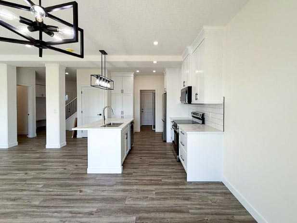$ 579,900
5
BEDROOMS
4 + 0
BATHROOMS
2,463
SQUARE FEET
1903
YEAR BUILT
Historic 1903 Church Turned Stunning Residence. In the heart of town, where history and modern living intertwine, stands a truly remarkable home—a 1903 church lovingly restored and transformed into a breathtaking 5 bed/4 bath residence. With over 2400 square feet of living space, this unique property offers a rare blend of historic charm, contemporary upgrades, and endless possibilities. Set on two titled lots, the home boasts an expansive yard, perfect for enjoying outdoor space or future development. As you arrive, the beauty of the original stained glass windows immediately captures your attention. The cathedral ceilings soar above, creating an open, airy feel, while the original refinished hardwood floors and wainscoting tell the story of a bygone era. Step inside the large modern kitchen, where a live-edge wood breakfast bar invites conversation over morning coffee. The main level flows effortlessly, leading to a stunning loft-style master bedroom, tucked away for privacy while still feeling connected to the home’s grandeur. The main bath is a true retreat, designed with relaxation in mind. Featuring a spa-like ambiance, it boasts a luxurious jetted air tub big enough for two. For those seeking flexibility, the 2,100 sq. ft. basement illegal suite provides an incredible opportunity. With its own full kitchen, four-piece bath, and private entrance, it can serve as EXTRA SPACE or a guest retreat — the possibilities are truly endless. The basement also features a bonus room, ideal for a workshop, craft room, or additional storage space, complete with its separate exterior access door for added convenience. An elevator connects the floors, making movement throughout the home seamless. The 12x40 patio-style deck offers a perfect outdoor space for relaxation or entertaining. And with a paved parking lot, there’s no shortage of room for visitors. Beyond its beauty, this home has been thoughtfully upgraded in 2023 to ensure modern comfort and efficiency. Two industrial-sized furnaces provide warmth, while a 100-gallon hot water tank with a recirculating pump ensures steady hot water throughout. Electrical updates include a new 100-amp service panel and an upgraded 100-amp panel. The attic has been insulated with R60, and Rockwool Roxul sound and fire insulation has been added between bedrooms and the master suite for extra peace and privacy. A backflow preventer, sump pumps, and new pex-pipe water lines add to the home's durability and safety. Nestled just two minutes from the main QE II corridor, this property offers seamless access between Edmonton and Calgary, making it an ideal location for those who want the charm of small-town living with big-city convenience. To make this transition even easier, furniture is negotiable, offering the option to move in with ease and enjoy this stunning home right away. This home is more than just a place to live—it’s an experience, a story, and an opportunity waiting to unfold. It must be seen to be appreciated.
| COMMUNITY | |
| PROPERTY TYPE | Detached |
| BUILDING TYPE | House |
| STYLE | 1 and Half Storey |
| YEAR BUILT | 1903 |
| SQUARE FOOTAGE | 2,463 |
| BEDROOMS | 5 |
| BATHROOMS | 4.00 |
| BASEMENT | Finished, Full |
| AMENITIES | |
| APPLIANCES | Bar Fridge, Refrigerator, Stove(s), Washer/Dryer, Window Coverings |
| COOLING | Partial, Wall/Window Unit(s) |
| FIREPLACE | N/A |
| FLOORING | Concrete, Hardwood, Tile, Vinyl Plank, Wood |
| HEATING | Forced Air, Natural Gas |
| LAUNDRY | Electric Dryer Hookup, Main Level, Washer Hookup |
| LOT FEATURES | Back Yard, Corner Lot, Few Trees, Landscaped, Street Lighting |
| PARKING | Alley Access, Off Street, Outside, Parking Lot, Parking Pad |
| RESTRICTIONS | None Known |
| ROOF | Metal |
| TITLE | Fee Simple |
| BROKER | RE/MAX real estate central alberta |
| ROOMS | DIMENSIONS (m) | LEVEL |
|---|---|---|
| Other | 10`1" x 16`2" | Basement |
| Bedroom | 37`6" x 43`9" | Basement |
| 3pc Bathroom | 19`5" x 28`5" | Basement |
| Kitchen | 36`11" x 61`3" | Basement |
| Flex Space | 43`3" x 102`0" | Basement |
| Living/Dining Room Combination | 81`2" x 124`5" | Basement |
| Storage | 26`3" x 29`3" | Basement |
| Living/Dining Room Combination | 80`11" x 33`1" | Main |
| Entrance | 37`6" x 23`9" | Main |
| Dining Room | 26`0" x 44`3" | Main |
| Laundry | 25`5" x 69`6" | Main |
| Bedroom - Primary | 38`7" x 36`8" | Main |
| 3pc Ensuite bath | 17`6" x 18`4" | Main |
| Bedroom | 38`10" x 34`9" | Main |
| 3pc Ensuite bath | 18`10" x 18`4" | Main |
| Kitchen With Eating Area | 47`0" x 45`11" | Main |
| Family Room | 43`6" x 92`2" | Main |
| Bedroom | 37`9" x 38`0" | Main |
| 3pc Bathroom | 23`6" x 29`0" | Main |
| Bedroom | 44`7" x 34`9" | Second |

