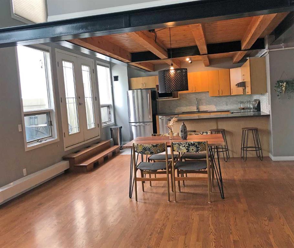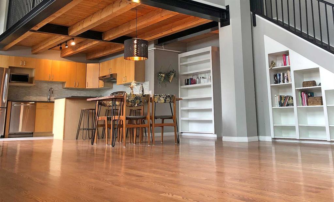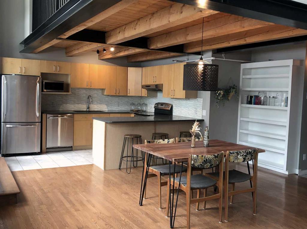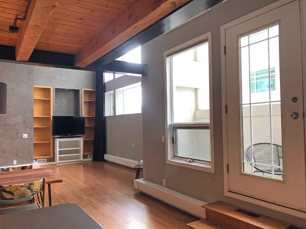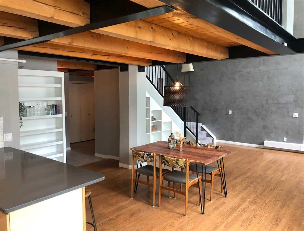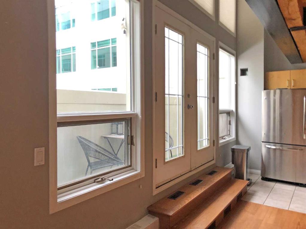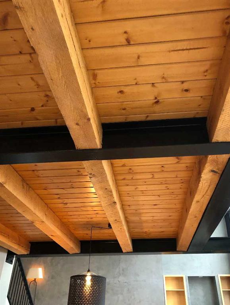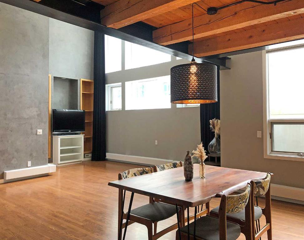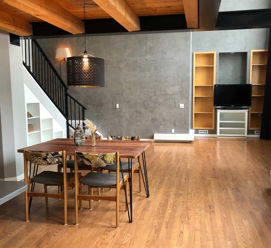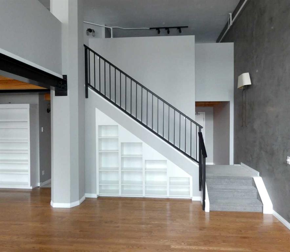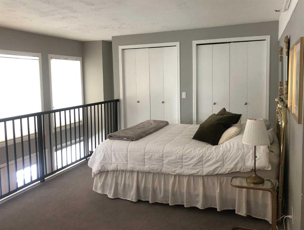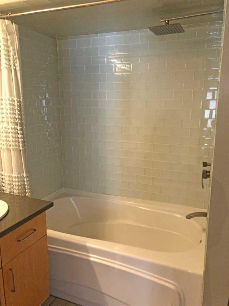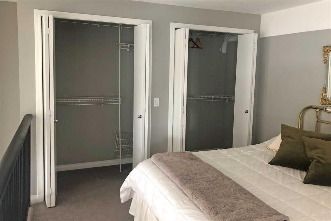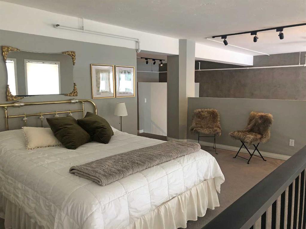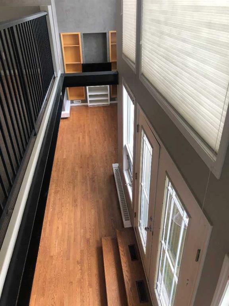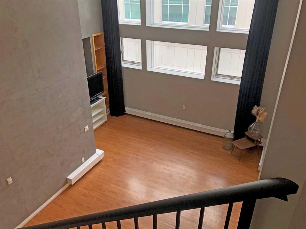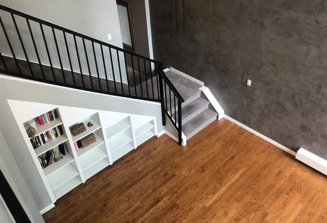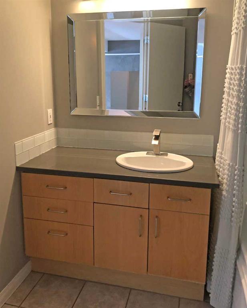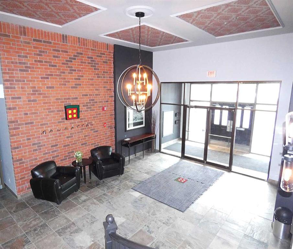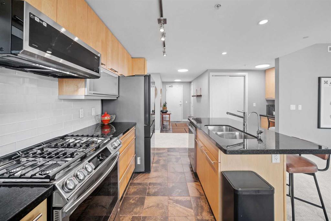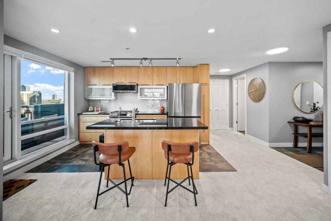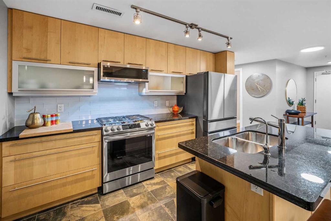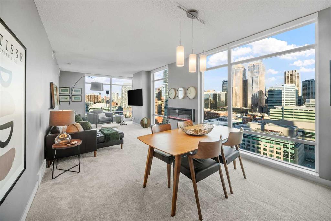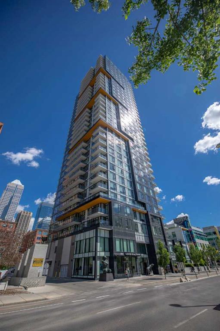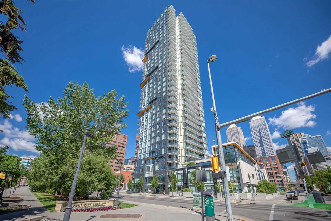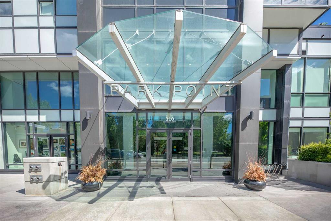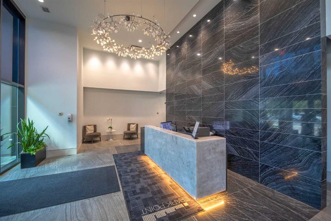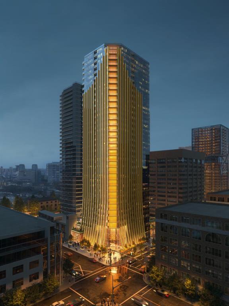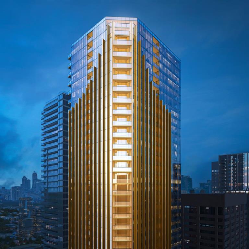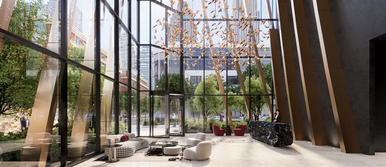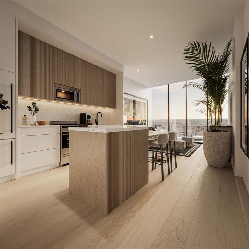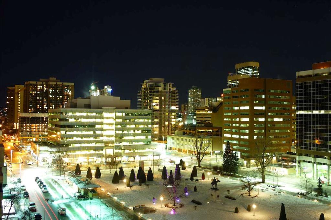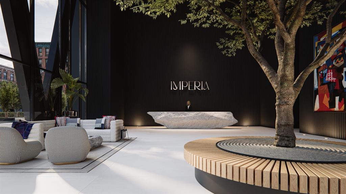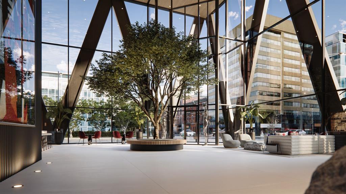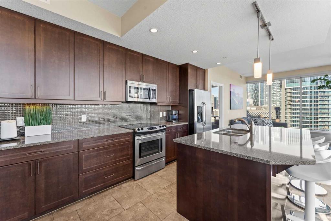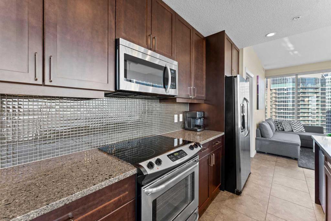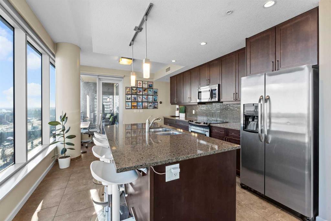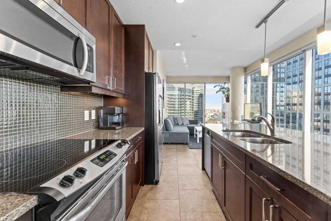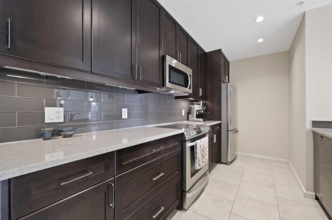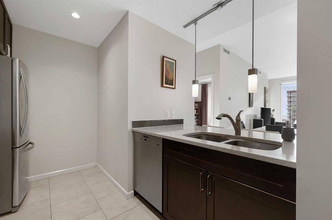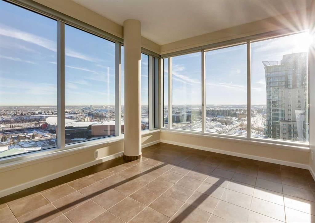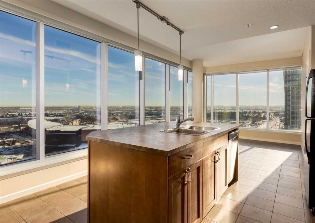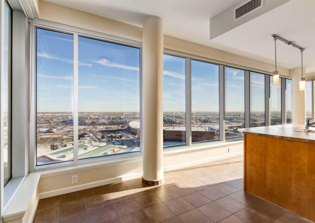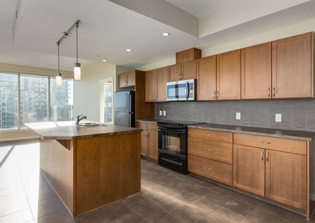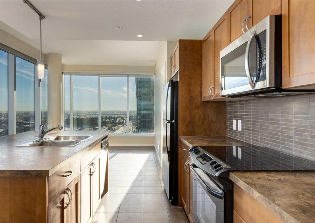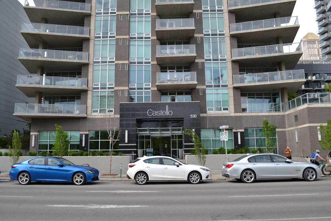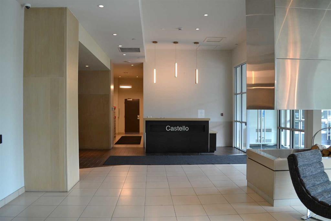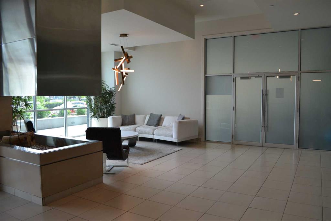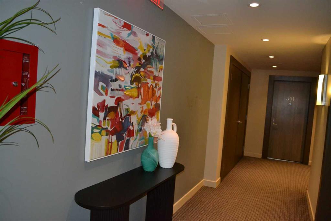204, 1117 1 Street SW
Calgary T2R 0T9
MLS® Number: A2193326
$ 579,000
1
BEDROOMS
1 + 1
BATHROOMS
1,212
SQUARE FEET
1912
YEAR BUILT
Ultimate upscale living comes with this multi-level unit in the historically designated Manhattan warehouse lofts on 11th Ave and 1st Street SW. Built in 1911 and converted to residential in 1995 this majestic brick building is a short walk to all of downtown Calgary and steps from the best of the city's restaurants and cafes. 15' ceilings, exposed steel and rough fir beams, floor to ceiling windows. the main floor boasts hardwood flooring, custom built-ins, and double doors to west facing balcony. Steel spindle stairs lead to the 2nd level loft with master suite and office - open and tons of natural light throughout. Full appliances, modern chef's kitchen, in-suite laundry, concrete building with heated underground parking and storage. Commercial zoning allows unit to be used as residential or office. Well worth viewing.
| COMMUNITY | Beltline |
| PROPERTY TYPE | Apartment |
| BUILDING TYPE | Low Rise (2-4 stories) |
| STYLE | Multi Level Unit |
| YEAR BUILT | 1912 |
| SQUARE FOOTAGE | 1,212 |
| BEDROOMS | 1 |
| BATHROOMS | 2.00 |
| BASEMENT | |
| AMENITIES | |
| APPLIANCES | Dishwasher, Dryer, Electric Stove, Refrigerator, Washer, Window Coverings |
| COOLING | None |
| FIREPLACE | N/A |
| FLOORING | Carpet, Ceramic Tile, Hardwood |
| HEATING | Baseboard, Natural Gas |
| LAUNDRY | In Unit |
| LOT FEATURES | Level |
| PARKING | Assigned, Heated Garage, Underground |
| RESTRICTIONS | None Known |
| ROOF | Tar/Gravel |
| TITLE | Fee Simple |
| BROKER | Copper K Realty |
| ROOMS | DIMENSIONS (m) | LEVEL |
|---|---|---|
| Living Room | 19`0" x 13`0" | Main |
| Kitchen | 12`6" x 10`0" | Main |
| Dining Room | 12`0" x 8`0" | Main |
| 2pc Bathroom | Main | |
| 4pc Bathroom | Second | |
| Office | 12`0" x 7`0" | Upper |
| Bedroom - Primary | 18`0" x 10`0" | Upper |


