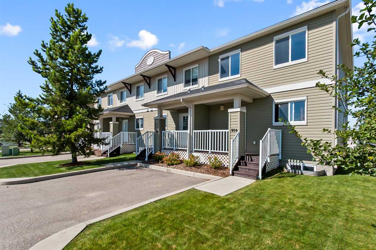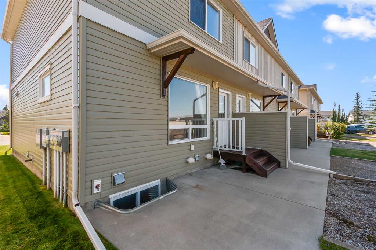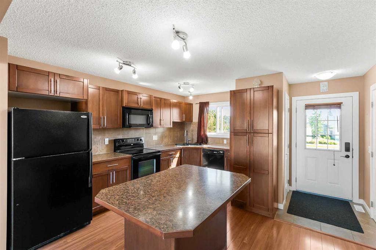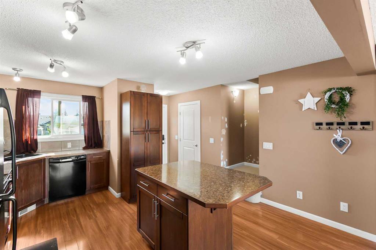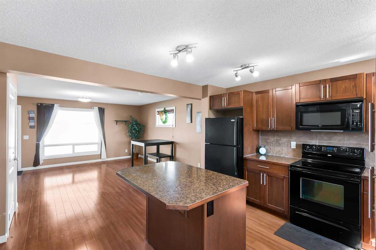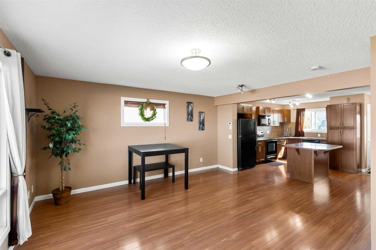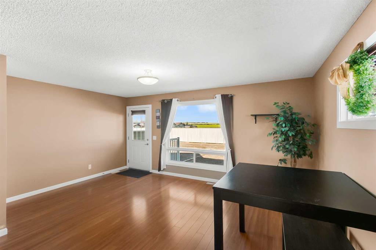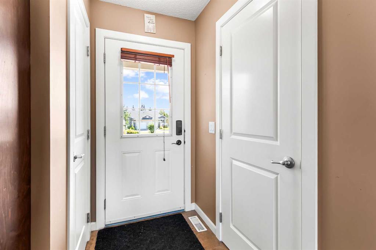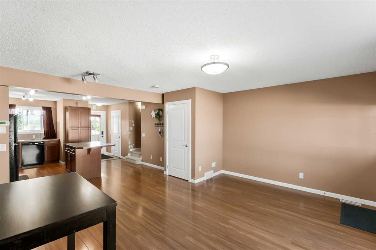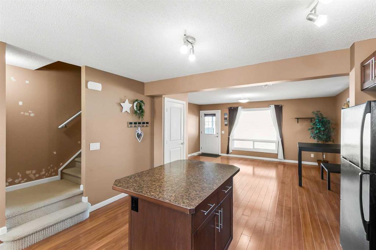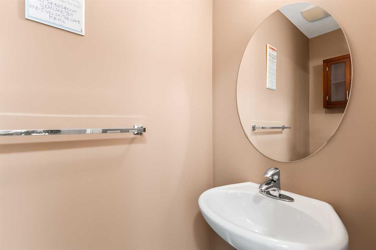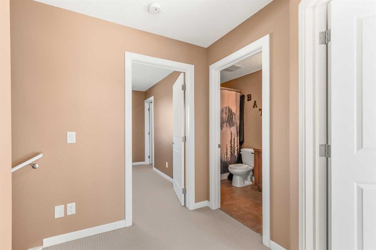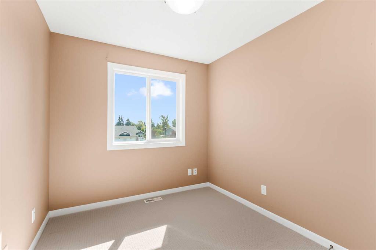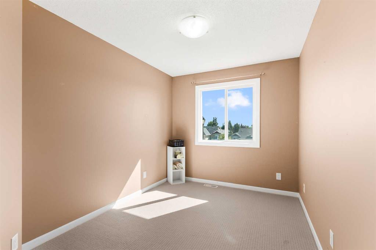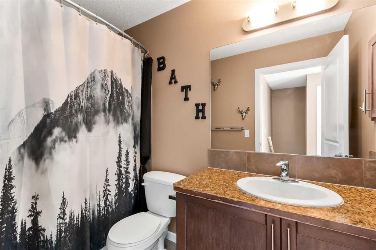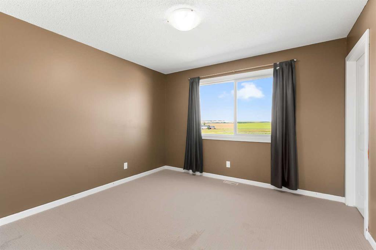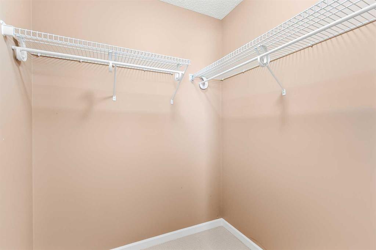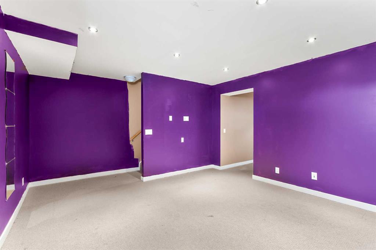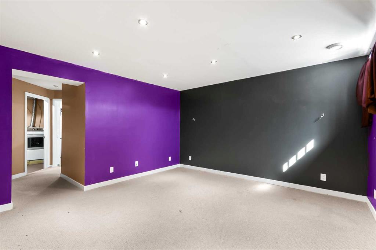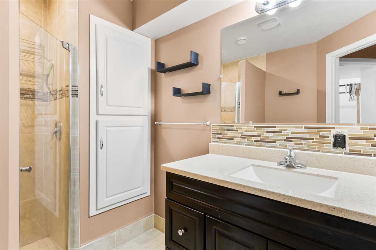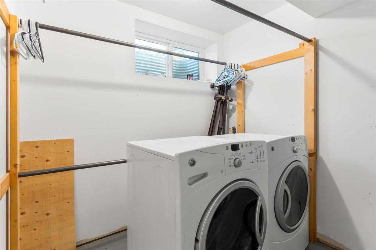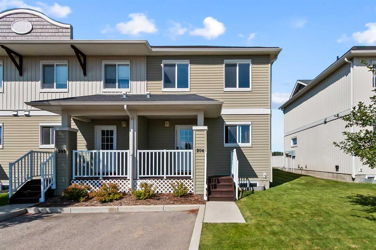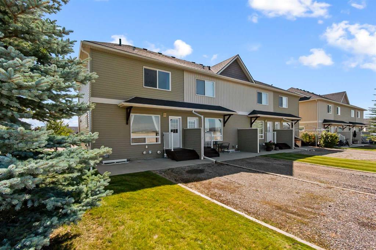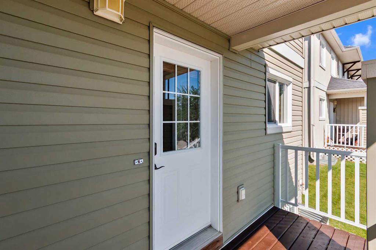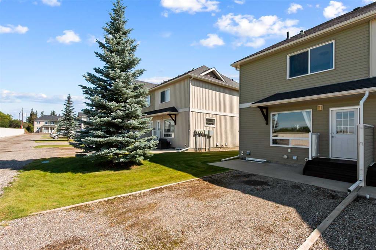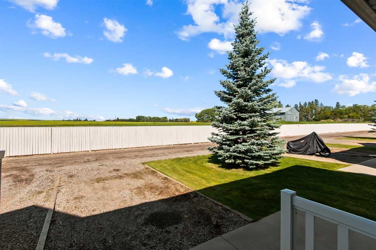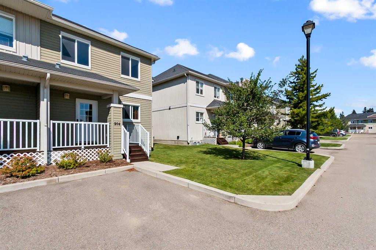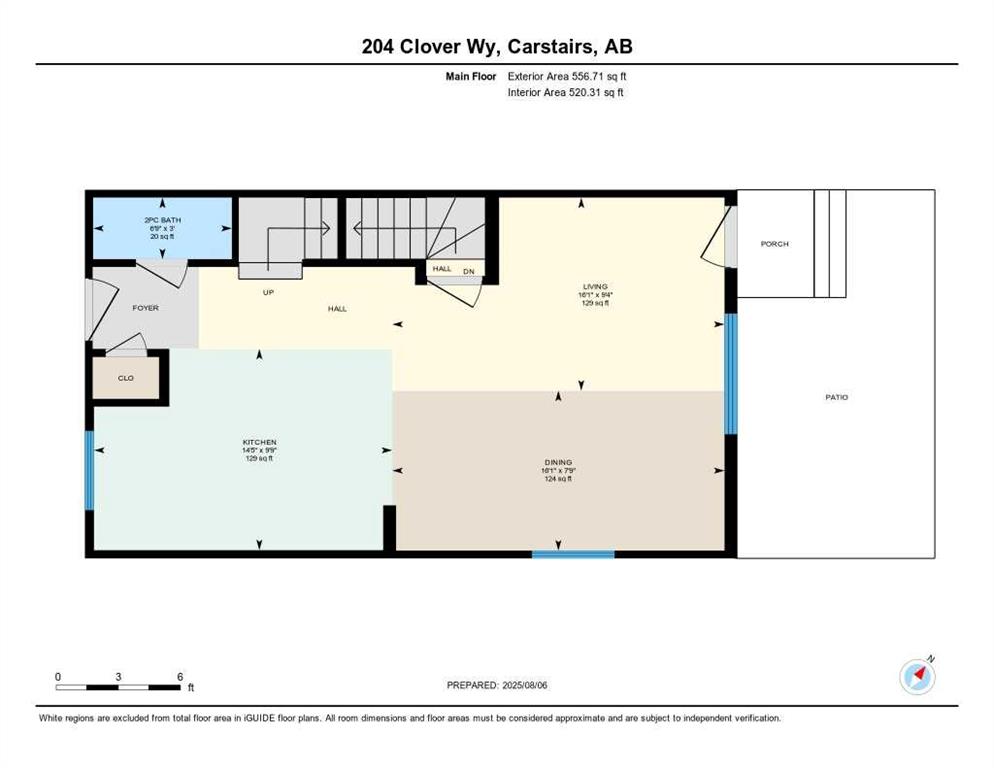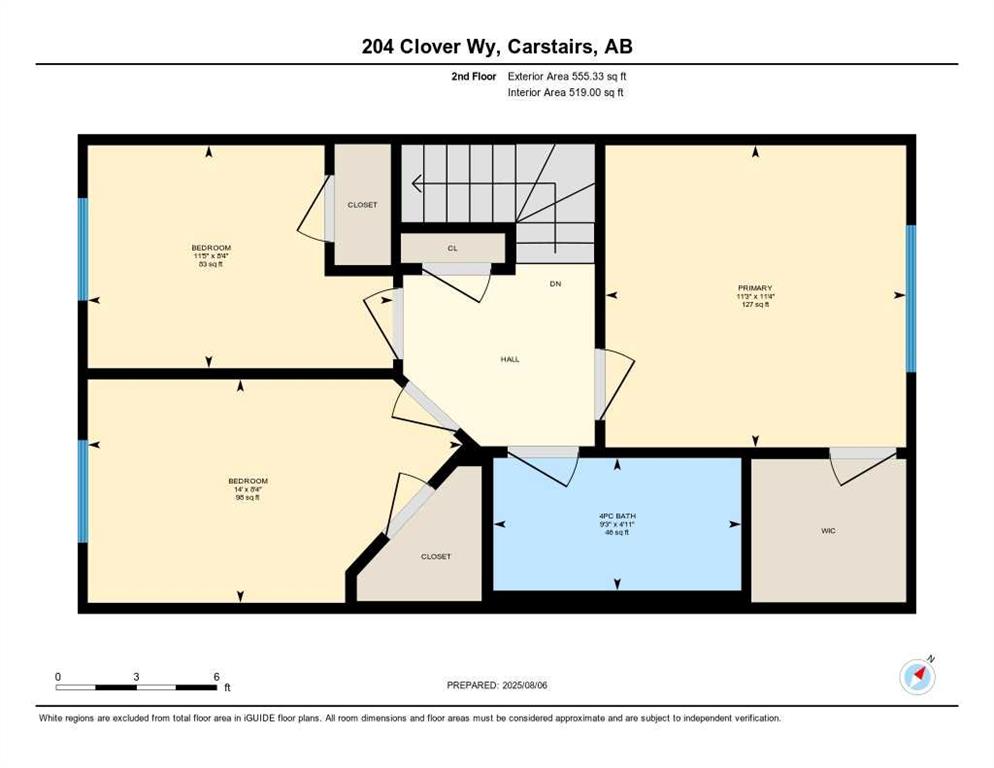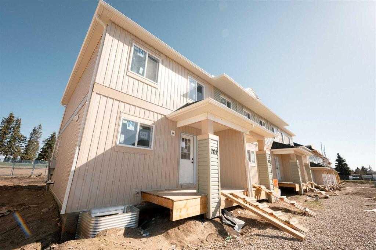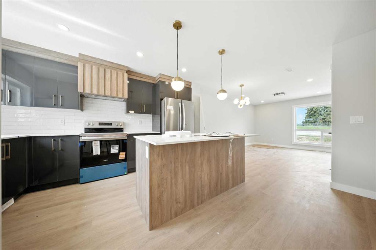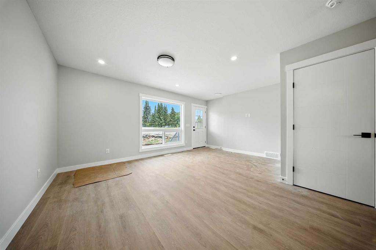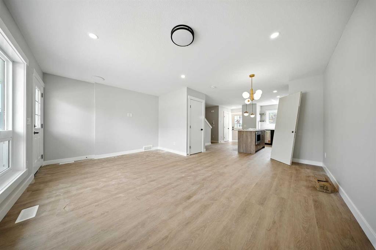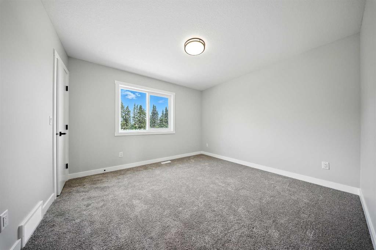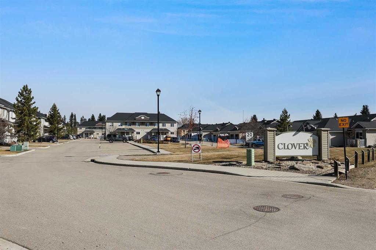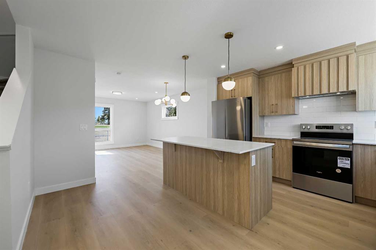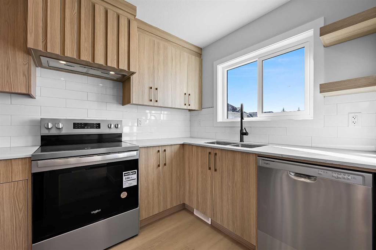$ 325,000
3
BEDROOMS
2 + 1
BATHROOMS
2010
YEAR BUILT
FIRST-TIME BUYER ALERT! Don’t miss this fantastic opportunity to step into homeownership with a fully finished 3-bedroom, 2.5 bathroom row house in the welcoming town of Carstairs. Located in a quiet, family-friendly neighborhood. Enjoy open-concept living on the main floor, featuring a functional L-shaped kitchen with a center island, perfect for meal prep or casual dining. The bright dining and living areas lead to your the west-facing patio with relaxing prairie views — ideal for summer evenings or weekend BBQs. Upstairs you’ll find 3 spacious bedrooms and a 4-piece bathroom. The fully finished basement adds even more space with a cozy rec/family room, a 3-piece bathroom, laundry room, and offers extra storage. With 2 assigned parking stalls, (one at the front & one at the back), low-maintenance living, and easy access to local schools, parks, and amenities, this home checks all the boxes. This unit is also located across from visitor parking offering added convenience for your guests. Whether you're just starting out or looking to invest in a great community, Carstairs offers small-town charm just a short drive from the city. Make this yours today!
| COMMUNITY | |
| PROPERTY TYPE | Row/Townhouse |
| BUILDING TYPE | Four Plex |
| STYLE | 2 Storey |
| YEAR BUILT | 2010 |
| SQUARE FOOTAGE | 1,112 |
| BEDROOMS | 3 |
| BATHROOMS | 3.00 |
| BASEMENT | Finished, Full |
| AMENITIES | |
| APPLIANCES | Dishwasher, Electric Stove, Microwave Hood Fan, Refrigerator |
| COOLING | None |
| FIREPLACE | N/A |
| FLOORING | Carpet, Laminate |
| HEATING | Forced Air |
| LAUNDRY | In Basement, Laundry Room |
| LOT FEATURES | See Remarks |
| PARKING | Assigned, Stall |
| RESTRICTIONS | Pet Restrictions or Board approval Required, Utility Right Of Way |
| ROOF | Asphalt Shingle |
| TITLE | Fee Simple |
| BROKER | Quest Realty |
| ROOMS | DIMENSIONS (m) | LEVEL |
|---|---|---|
| Game Room | 16`6" x 13`3" | Basement |
| Laundry | 8`4" x 8`6" | Basement |
| 3pc Bathroom | 8`6" x 6`10" | Basement |
| Kitchen | 9`9" x 14`5" | Main |
| Living Room | 9`4" x 16`1" | Main |
| Dinette | 7`9" x 16`1" | Main |
| 2pc Bathroom | 3`0" x 6`9" | Main |
| Bedroom - Primary | 11`4" x 11`3" | Upper |
| Bedroom | 8`4" x 11`5" | Upper |
| Bedroom | 8`4" x 14`0" | Upper |
| 4pc Bathroom | 4`11" x 9`3" | Upper |

