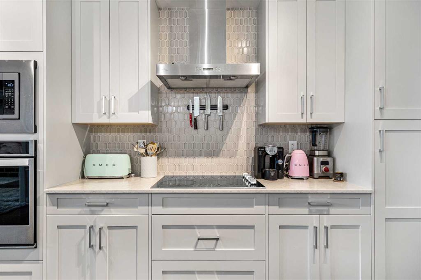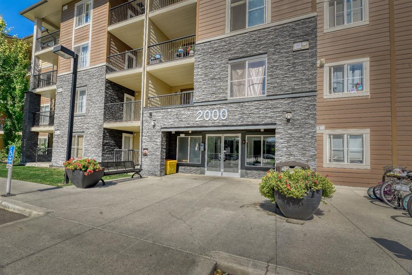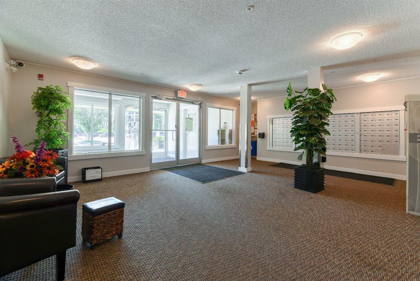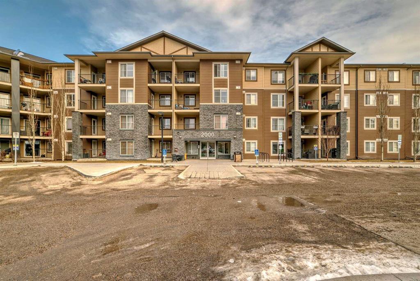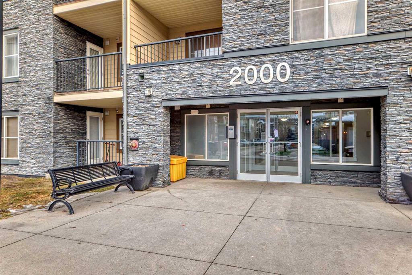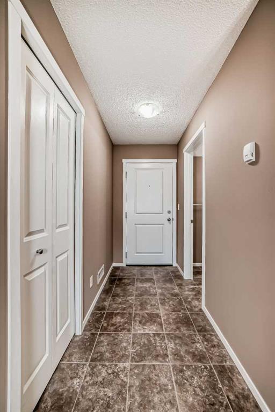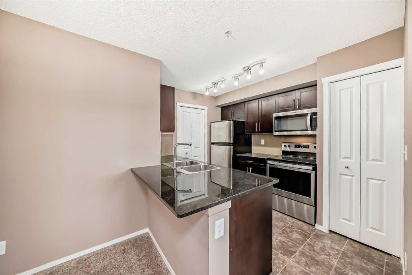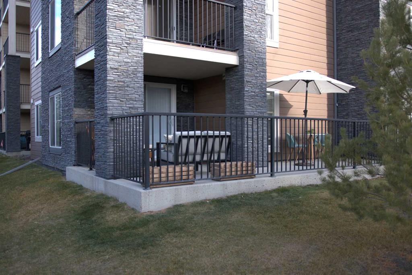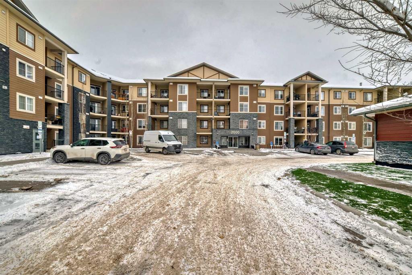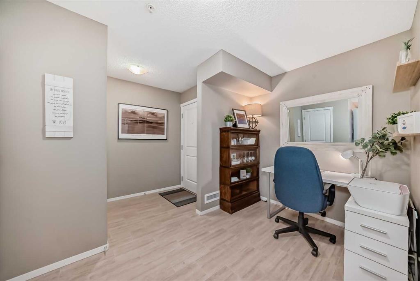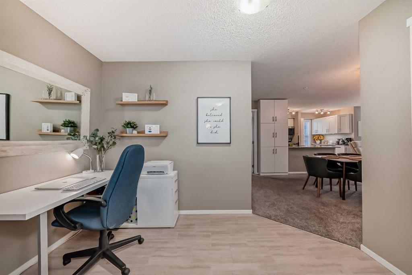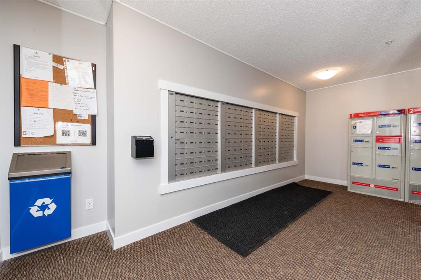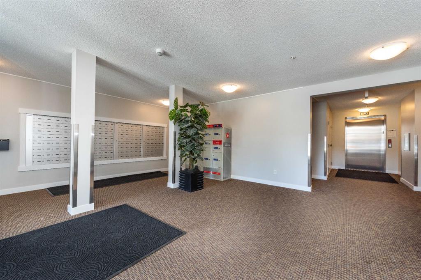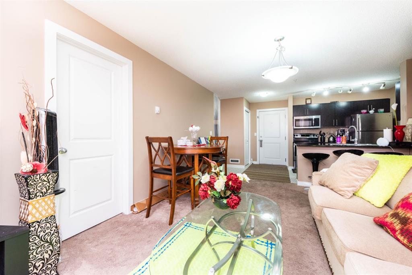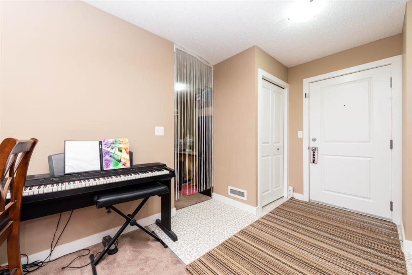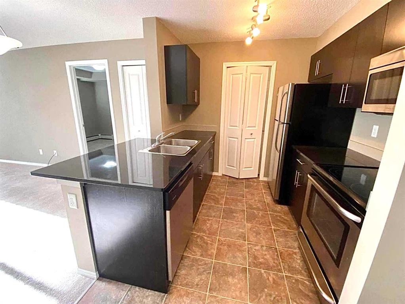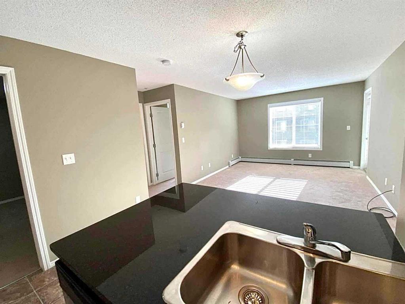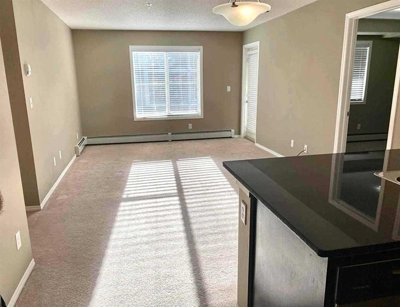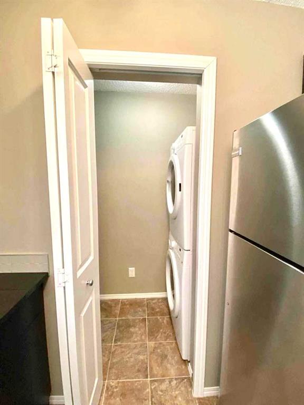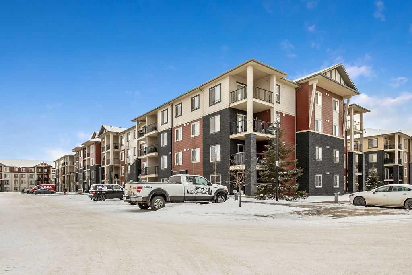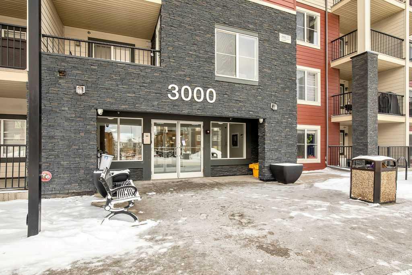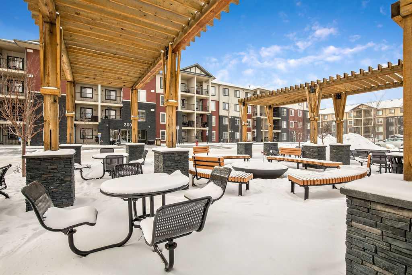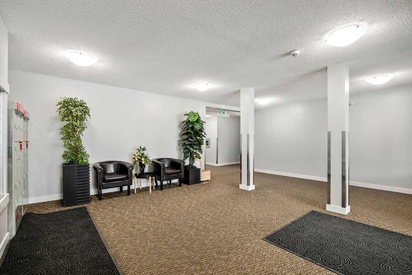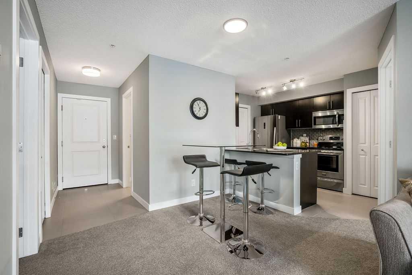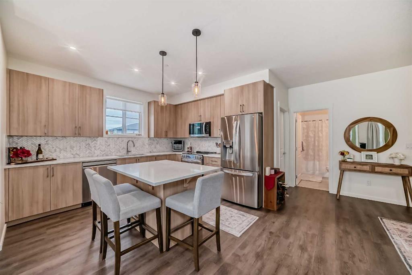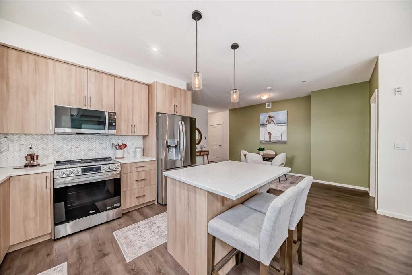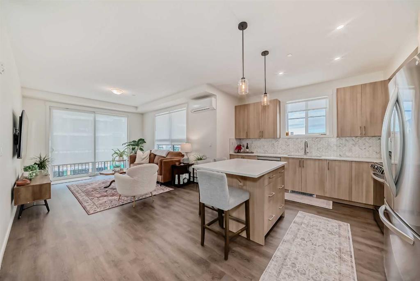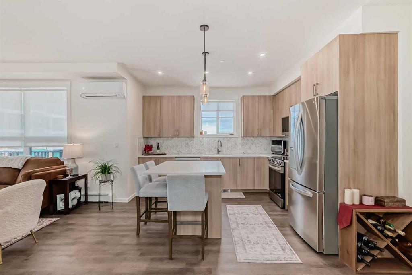205, 30 Walgrove SE
Calgary T2X 4M9
MLS® Number: A2195126
$ 389,900
3
BEDROOMS
2 + 0
BATHROOMS
792
SQUARE FEET
2019
YEAR BUILT
Highly UPGRADED and superb LOCATION Apartment with THREE Bedrooms. AIRCONDITIONING , HIGH END CEILING FANS, GASLINE BBQ, STAINLESS STEEL Appliances, Chimney HOOD FAN, EXTRA SHELVING, Kitchen with PENDANT LIGHTS & additional DUAL Tracking lights, LUXURY VINYL PLANK flooring - list of upgrades goes on. TITILED HEATED UNDERGROUND Parking and a storage space along with it makes life easier. The SPACIOUS living room , adjoining it through large sliding glass doors to your own PRIVATE BALCONY with beautiful views .The SPACIOUS primary bedroom features a walk in closet with extra shelving and a luxurious 4pc ensuite . The other two bedrooms are also decent sized , another full washroom and an in-unit laundry completes this wonderful apartment. Low condo fees is the icing on the cake. Also,, the latest city assessment has come $388,500 .Please book the showing of this apartment through your favorite realtor before it is gone !
| COMMUNITY | Walden |
| PROPERTY TYPE | Apartment |
| BUILDING TYPE | Low Rise (2-4 stories) |
| STYLE | Low-Rise(1-4) |
| YEAR BUILT | 2019 |
| SQUARE FOOTAGE | 792 |
| BEDROOMS | 3 |
| BATHROOMS | 2.00 |
| BASEMENT | |
| AMENITIES | |
| APPLIANCES | Central Air Conditioner, Dishwasher, Electric Range, Range Hood, Refrigerator, Washer/Dryer Stacked, Window Coverings |
| COOLING | Central Air |
| FIREPLACE | N/A |
| FLOORING | Carpet, Laminate |
| HEATING | Baseboard |
| LAUNDRY | In Unit |
| LOT FEATURES | |
| PARKING | Underground |
| RESTRICTIONS | Board Approval |
| ROOF | |
| TITLE | Fee Simple |
| BROKER | Royal LePage METRO |
| ROOMS | DIMENSIONS (m) | LEVEL |
|---|---|---|
| Living Room | 11`2" x 11`4" | Main |
| Bedroom - Primary | 10`9" x 10`7" | Main |
| Bedroom | 8`5" x 8`11" | Main |
| Bedroom | 7`10" x 9`0" | Main |
| Kitchen With Eating Area | 10`5" x 9`9" | Main |
| Entrance | 3`5" x 8`2" | Main |
| Laundry | 3`8" x 3`4" | Main |
| Walk-In Closet | 3`1" x 8`1" | Main |
| 4pc Ensuite bath | 4`11" x 7`11" | Main |
| 4pc Bathroom | 4`11" x 8`0" | Main |
| Balcony | 5`11" x 12`11" | Main |












































