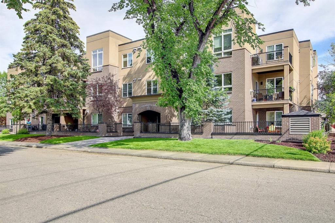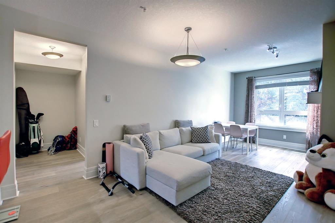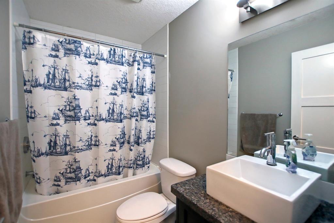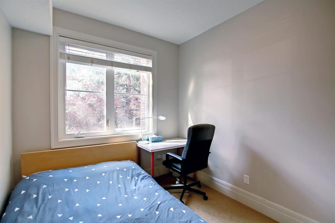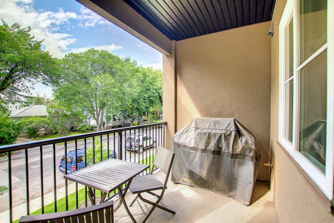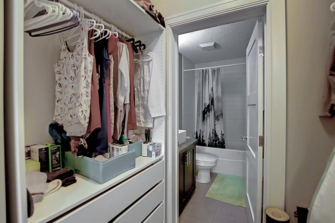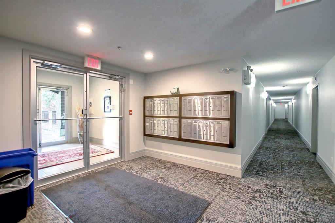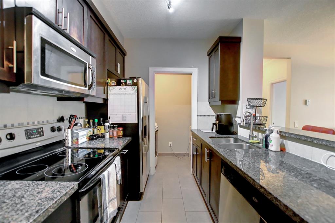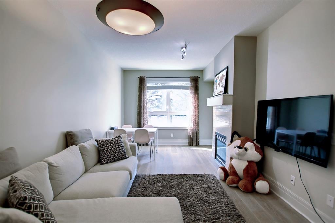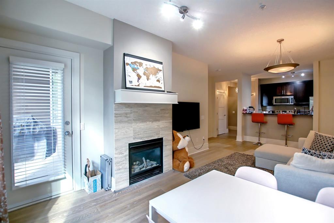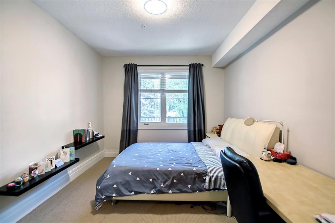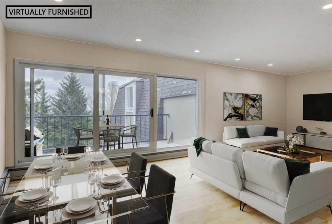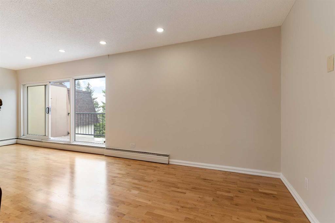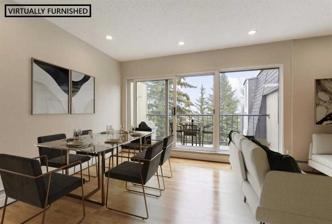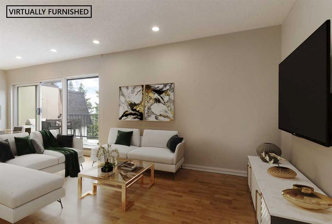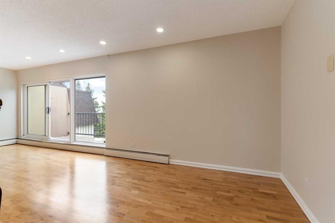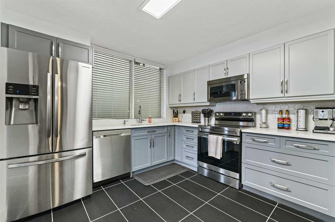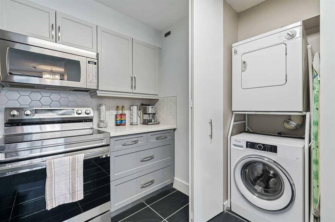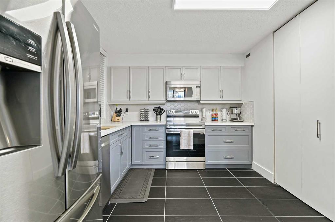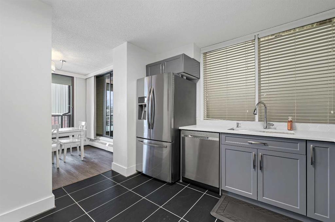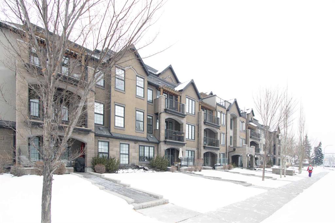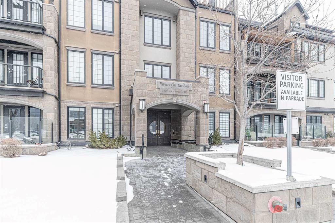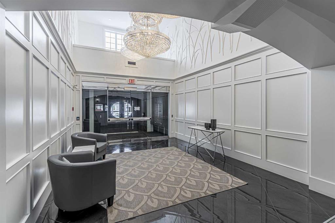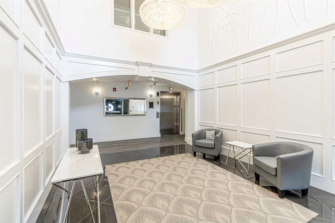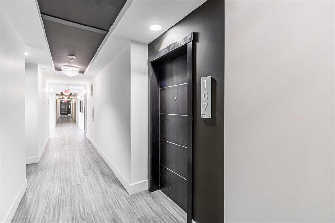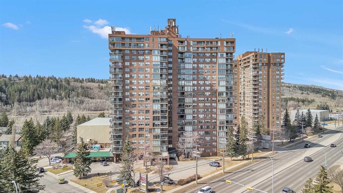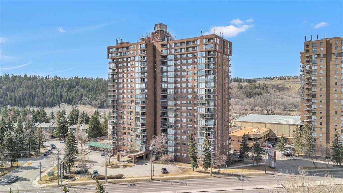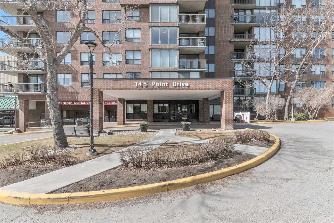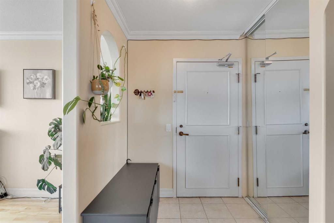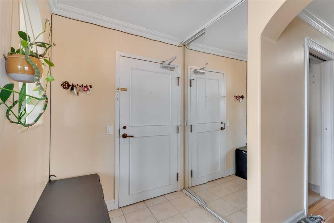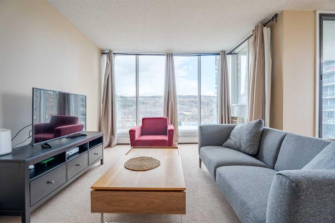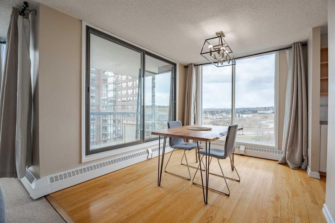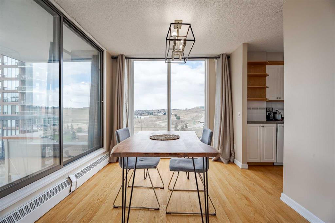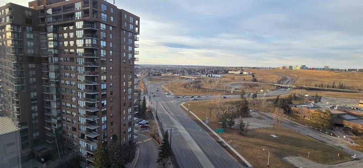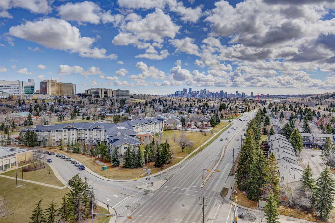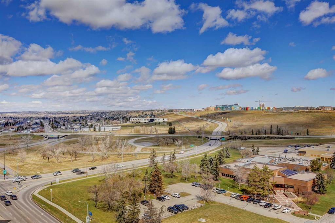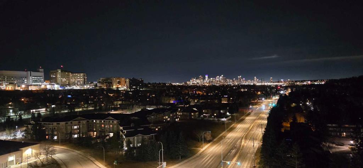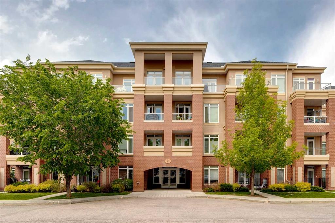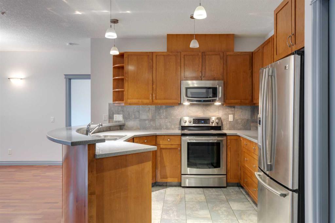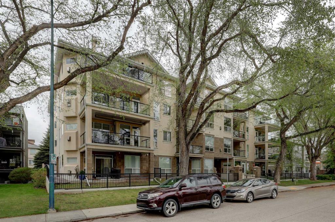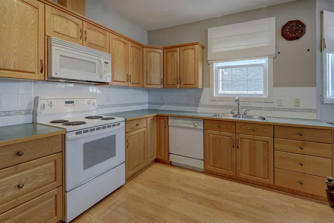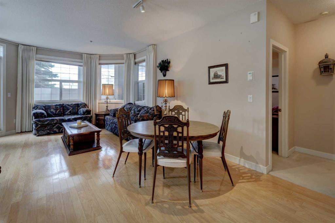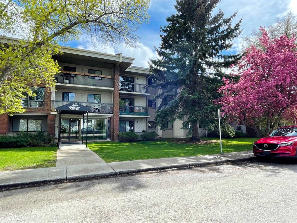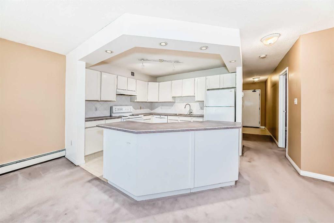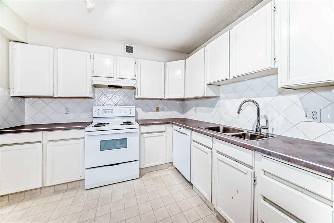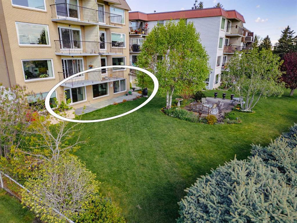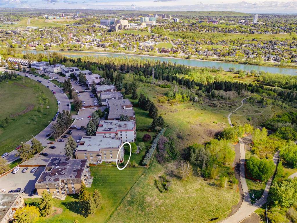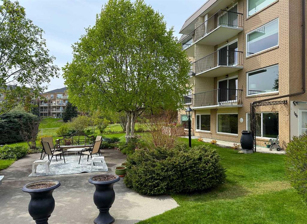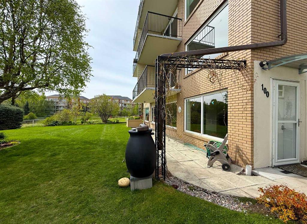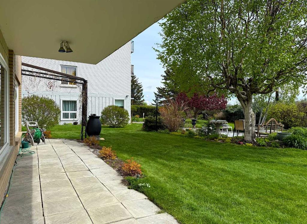205, 518 33 Street NW
Calgary T2N 2W4
MLS® Number: A2226629
$ 385,000
2
BEDROOMS
2 + 0
BATHROOMS
858
SQUARE FEET
2008
YEAR BUILT
Open house 12am-2pm Saturday June 07. Gorgeous WEST-facing condo with HIGH-END finishings throughout! Balcony facing pretty TREE-LINED street, TITLED parking and storage! Upgrades include beautiful engineered hardwood flooring, paint, lighting & washer/dryer. Kitchen features huge breakfast bar, stainless steel appliances, granite countertops Bright, open-concept living/dining area has gas fireplace & access to balcony. Master bedroom is huge with walk-through closet & ensuite bathroom. Second bedroom on opposite side of condo with full bath. Terrific location just one block to the Bow River pathways (bike to work or to Kensington!), close proximity to Foothills Hospital, easy access west to the mountains!
| COMMUNITY | Parkdale |
| PROPERTY TYPE | Apartment |
| BUILDING TYPE | Low Rise (2-4 stories) |
| STYLE | Multi Level Unit |
| YEAR BUILT | 2008 |
| SQUARE FOOTAGE | 858 |
| BEDROOMS | 2 |
| BATHROOMS | 2.00 |
| BASEMENT | |
| AMENITIES | |
| APPLIANCES | Dishwasher, Electric Cooktop, Microwave Hood Fan, Refrigerator, Washer/Dryer |
| COOLING | None |
| FIREPLACE | Gas |
| FLOORING | Carpet, Laminate |
| HEATING | Central, Natural Gas |
| LAUNDRY | In Unit |
| LOT FEATURES | Flag Lot |
| PARKING | Heated Garage, Parkade, Underground |
| RESTRICTIONS | None Known |
| ROOF | Asphalt Shingle |
| TITLE | Fee Simple |
| BROKER | Datong Property Management Ltd. |
| ROOMS | DIMENSIONS (m) | LEVEL |
|---|---|---|
| 4pc Bathroom | 4`11" x 8`1" | Main |
| Den | 8`7" x 4`9" | Main |
| Bedroom | 8`7" x 10`5" | Main |
| Bedroom - Primary | 10`7" x 13`11" | Main |
| 4pc Ensuite bath | 4`11" x 7`11" | Main |
| Balcony | 10`6" x 6`10" | Main |
| Living Room | 10`9" x 15`11" | Main |
| Dining Room | 10`6" x 9`5" | Main |

