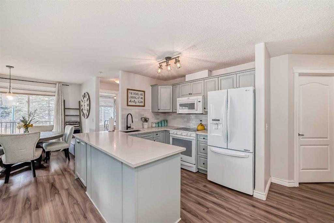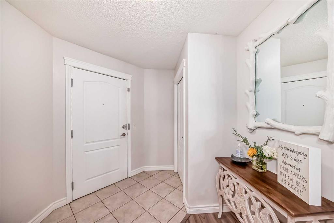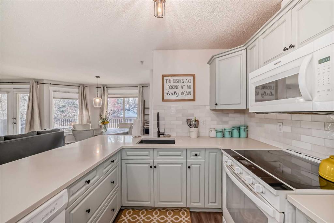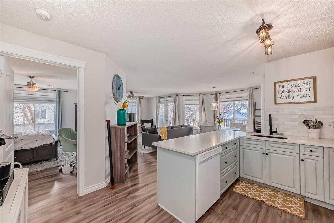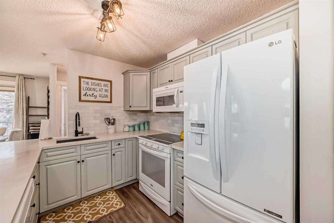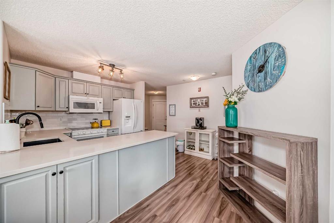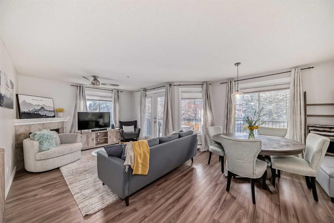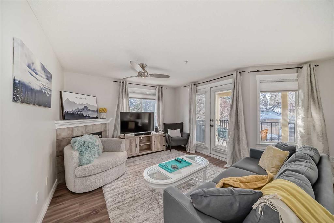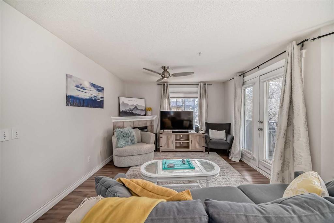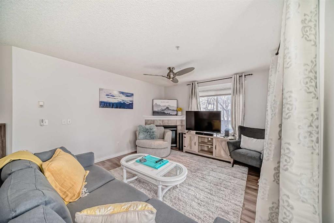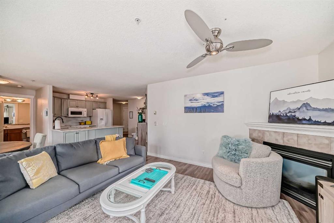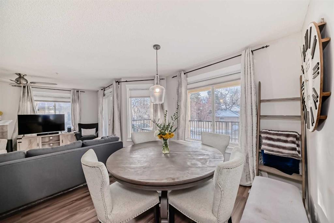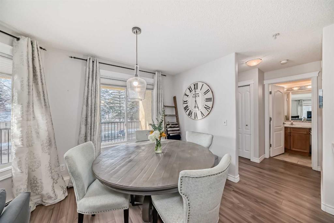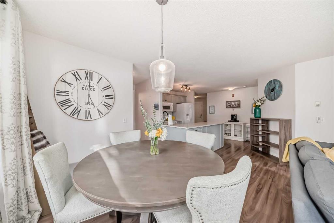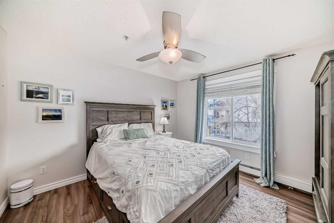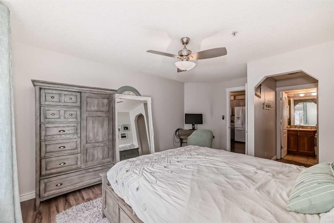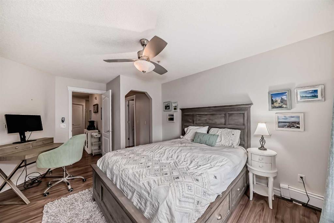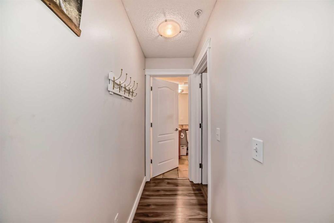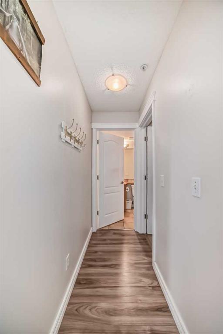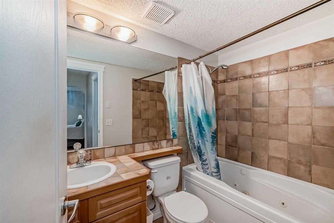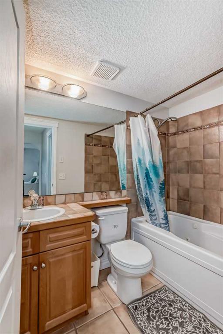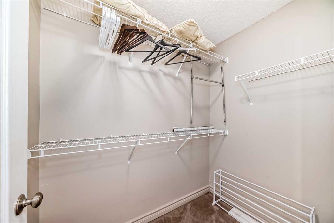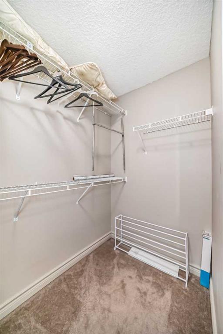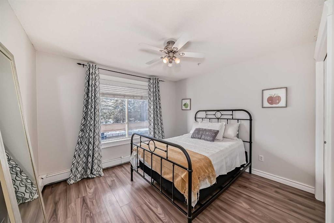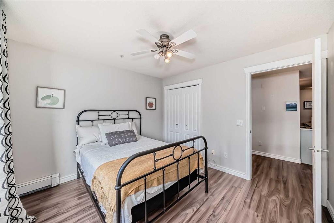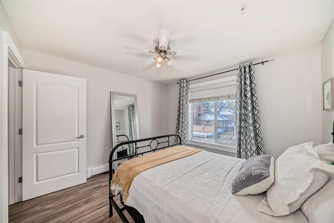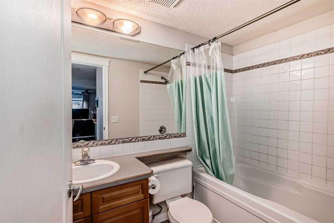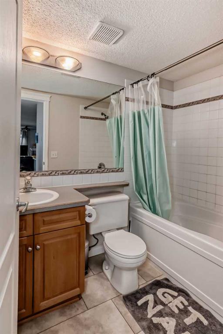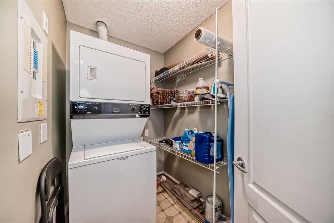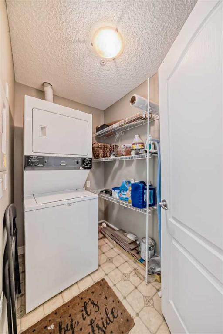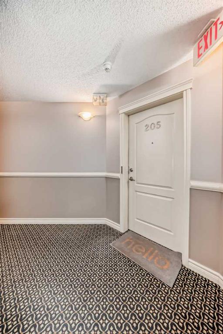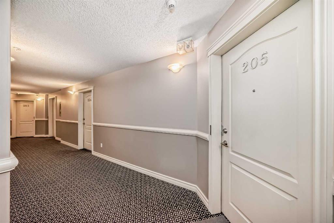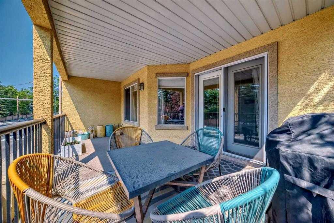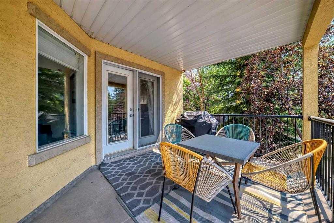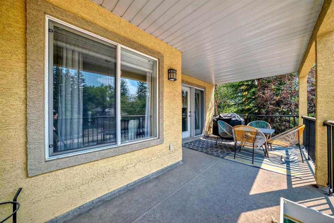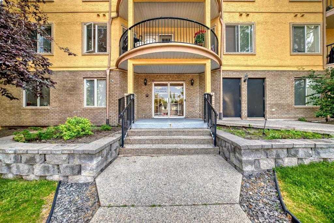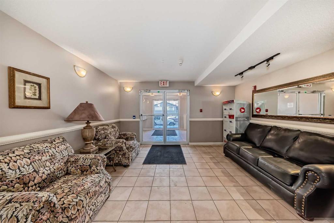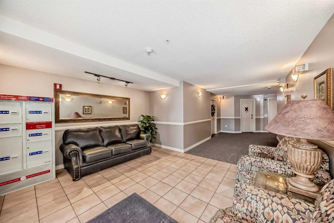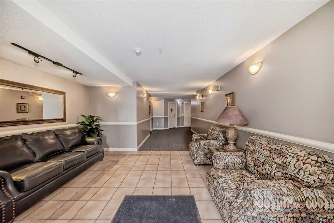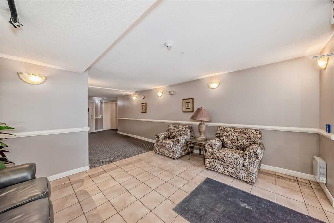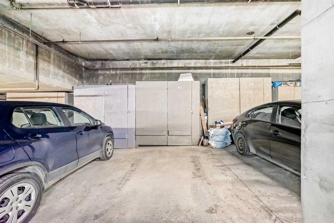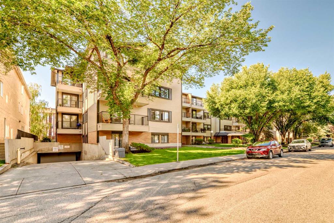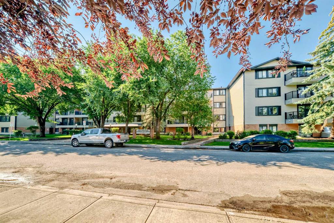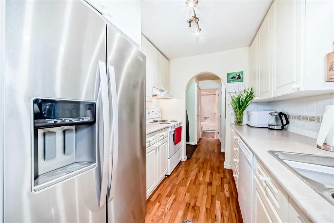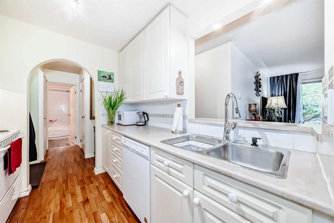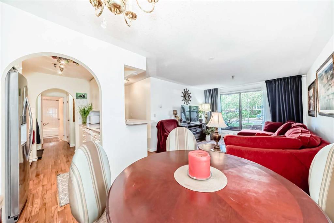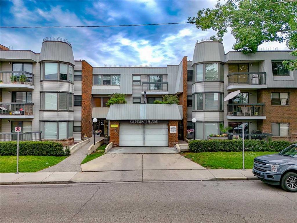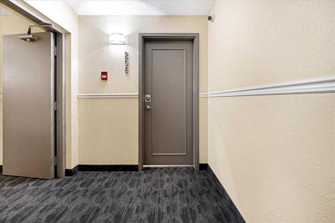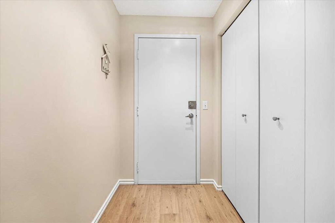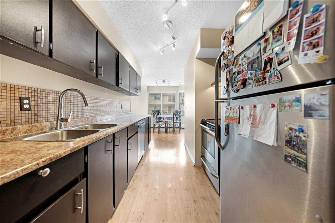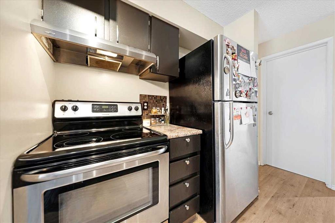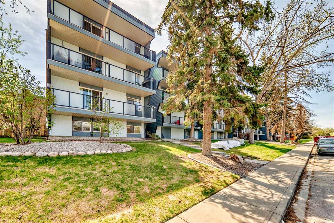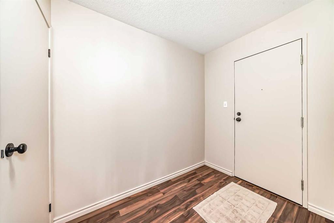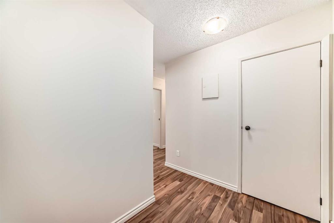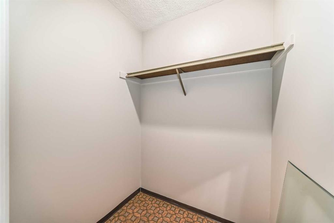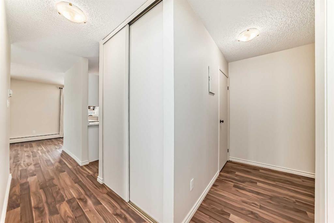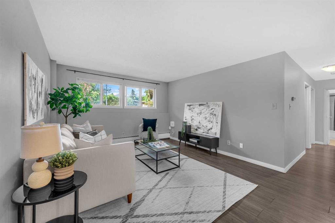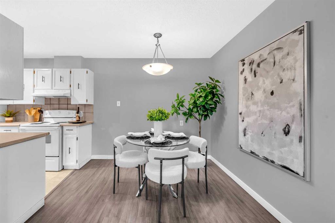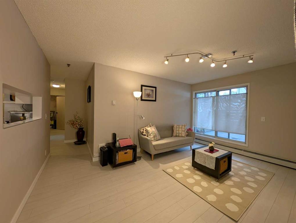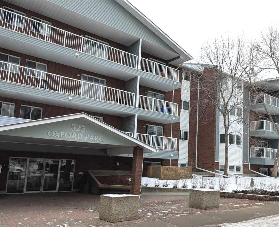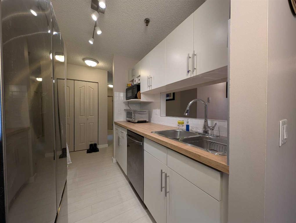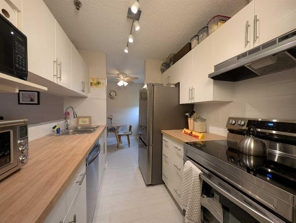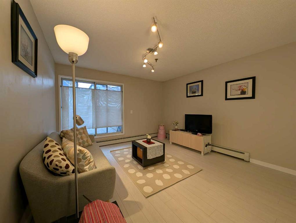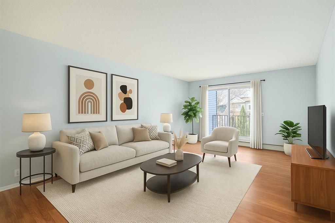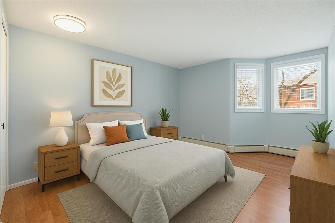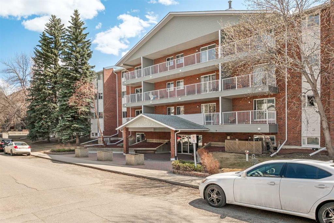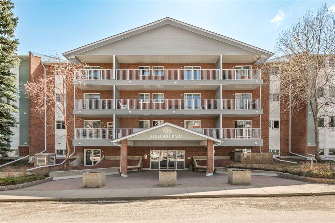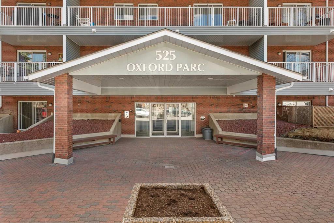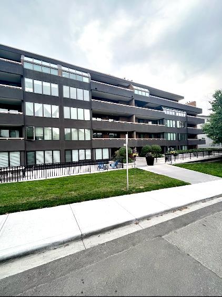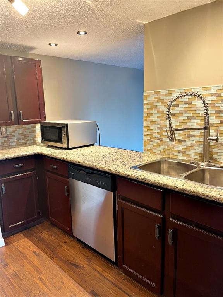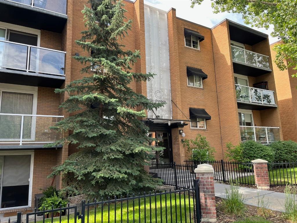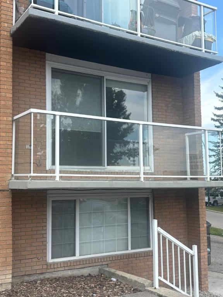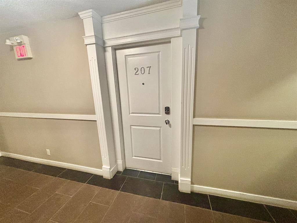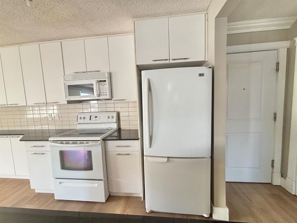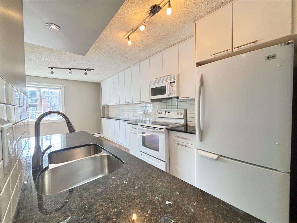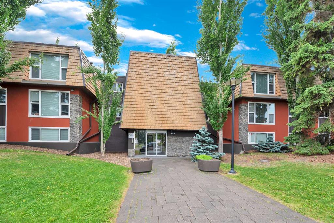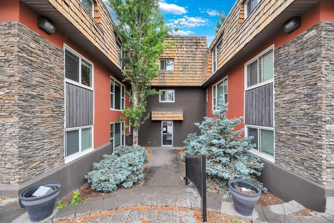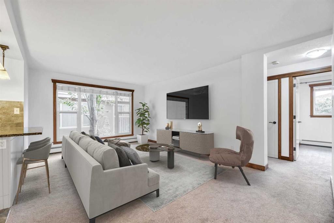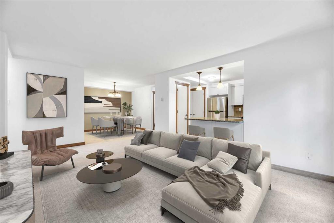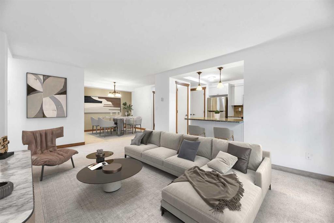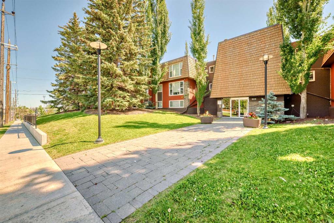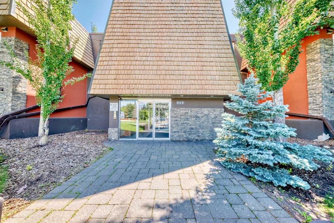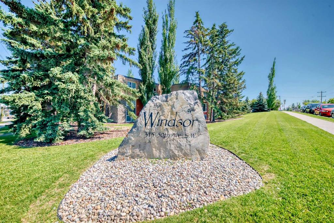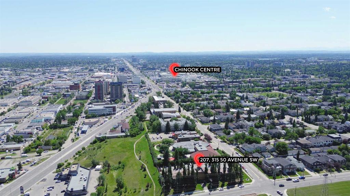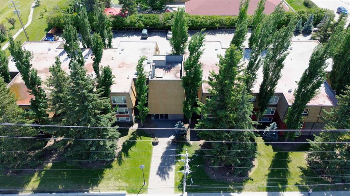205, 735 56 Avenue SW
Calgary T2V 0G9
MLS® Number: A2242326
$ 289,000
2
BEDROOMS
2 + 0
BATHROOMS
994
SQUARE FEET
2000
YEAR BUILT
Bright, Stylish & Move-In Ready in Windsor Park! This beautifully updated 2-bedroom, 2-bathroom condo offers a spacious, open-concept layout—ideal for both entertaining and everyday living. Thoughtfully renovated with modern touches throughout, you’ll love the flooring, updated lighting and ceiling fans, refreshed bathrooms, and a sleek, contemporary kitchen. Flooded with natural light from large windows, the inviting living area is perfect for relaxing or gathering with friends. The well-designed kitchen features ample counter space and flows effortlessly into the dining and living spaces, making hosting a breeze. The generous primary suite includes a walk-in closet and private ensuite, while the second bedroom offers flexibility for guests or a home office. There is a convenient second updated 4 piece bathroom as well. Step outside to your oversized west facing balcony and soak in the sunshine in this prime inner-city location. Situated in the heart of Windsor Park, you're just minutes from Chinook Mall, Britannia Plaza, and downtown Calgary. Additional perks include a titled underground parking stall and an assigned storage locker located conveniently in front of your parking space. This is stylish urban living at its best—don’t miss your chance to view it. Call today to book your private showing!
| COMMUNITY | Windsor Park |
| PROPERTY TYPE | Apartment |
| BUILDING TYPE | Low Rise (2-4 stories) |
| STYLE | Single Level Unit |
| YEAR BUILT | 2000 |
| SQUARE FOOTAGE | 994 |
| BEDROOMS | 2 |
| BATHROOMS | 2.00 |
| BASEMENT | |
| AMENITIES | |
| APPLIANCES | Dishwasher, Dryer, Refrigerator, Stove(s), Washer, Window Coverings |
| COOLING | None |
| FIREPLACE | Gas |
| FLOORING | Laminate, Tile |
| HEATING | Baseboard |
| LAUNDRY | In Unit |
| LOT FEATURES | |
| PARKING | Parkade, Underground |
| RESTRICTIONS | Pet Restrictions or Board approval Required, Pets Allowed |
| ROOF | |
| TITLE | Fee Simple |
| BROKER | Royal LePage Benchmark |
| ROOMS | DIMENSIONS (m) | LEVEL |
|---|---|---|
| Entrance | 8`1" x 6`0" | Main |
| Laundry | 4`10" x 7`9" | Main |
| Kitchen | 9`5" x 8`7" | Main |
| 4pc Ensuite bath | 7`10" x 4`11" | Main |
| Bedroom - Primary | 11`3" x 11`8" | Main |
| Walk-In Closet | 4`6" x 6`7" | Main |
| Bedroom | 10`6" x 11`1" | Main |
| 4pc Bathroom | 7`11" x 5`0" | Main |
| Living Room | 11`10" x 14`2" | Main |
| Dining Room | 9`4" x 9`0" | Main |

