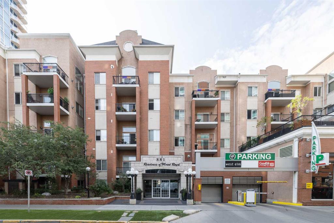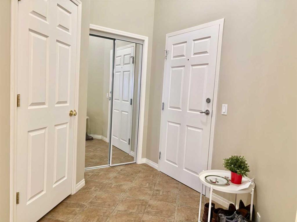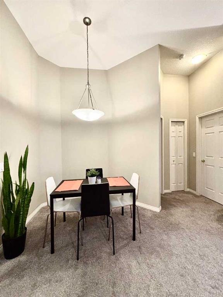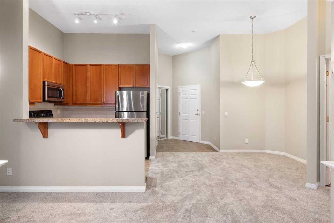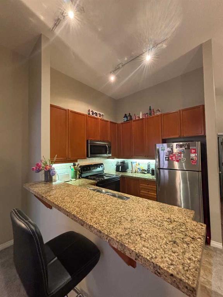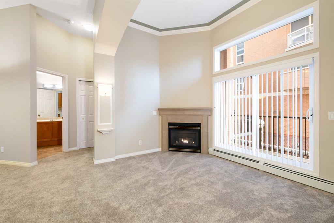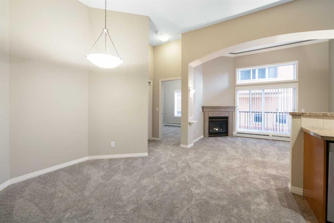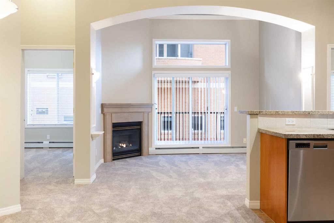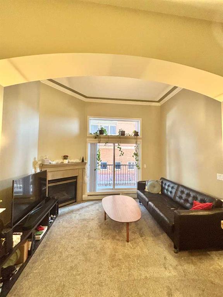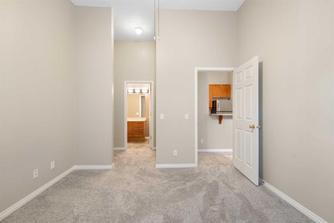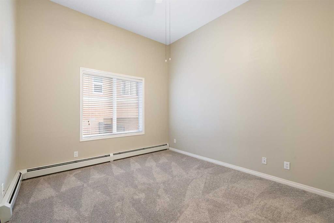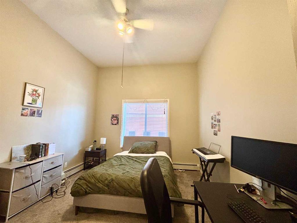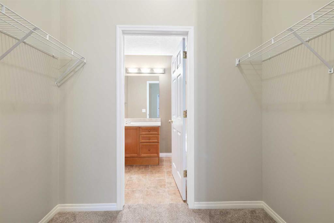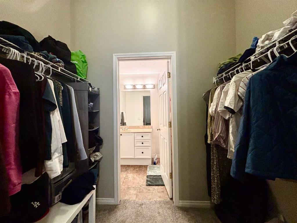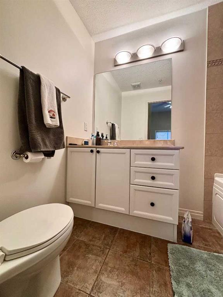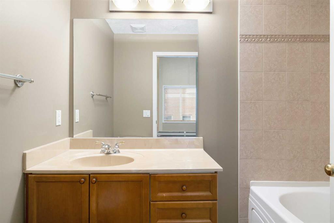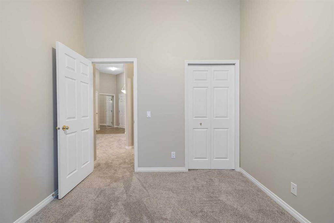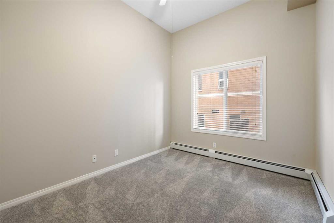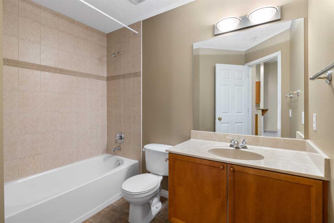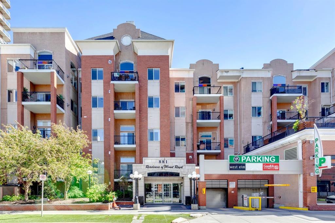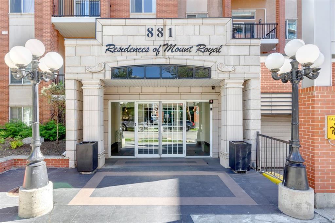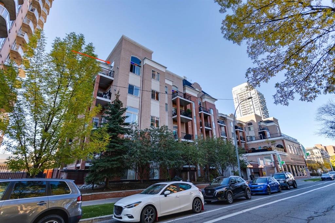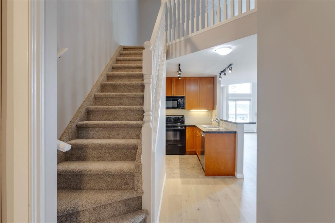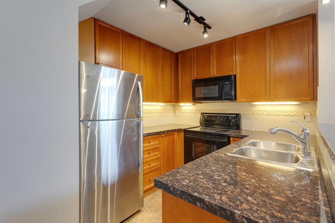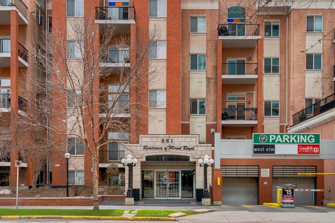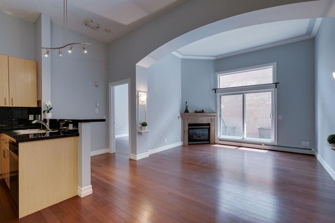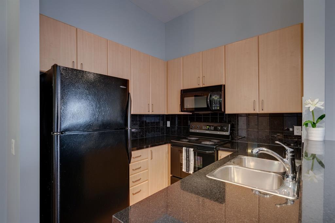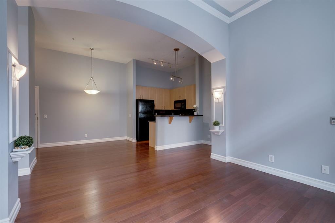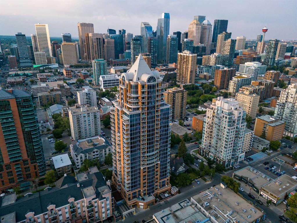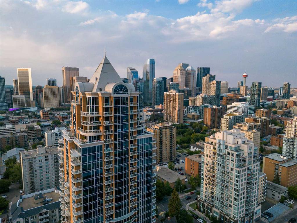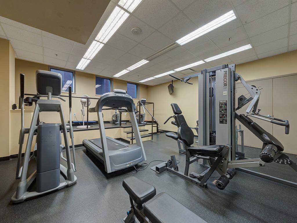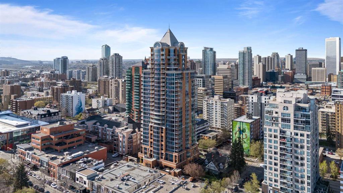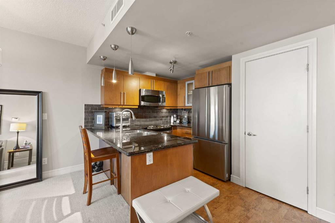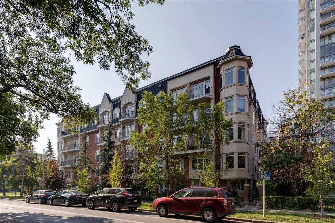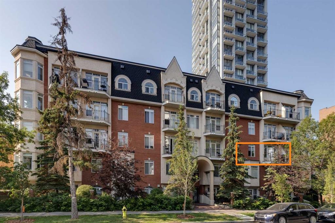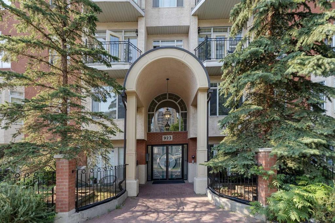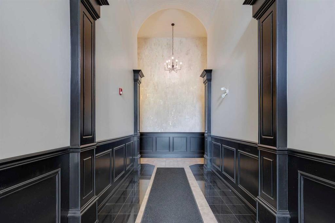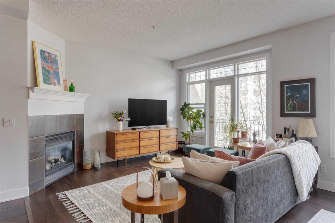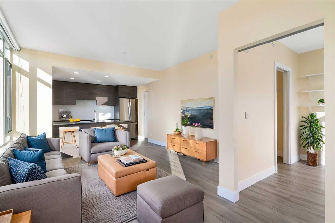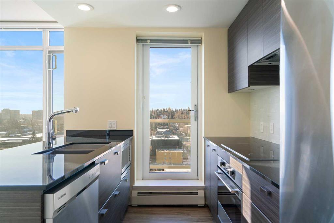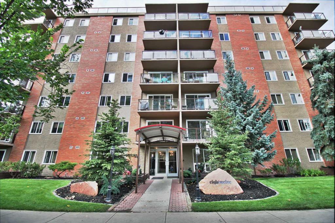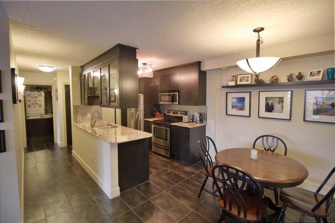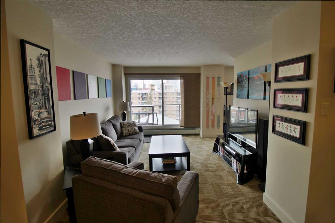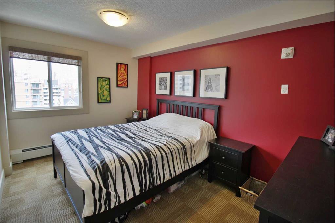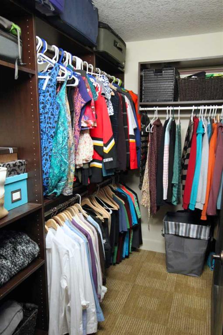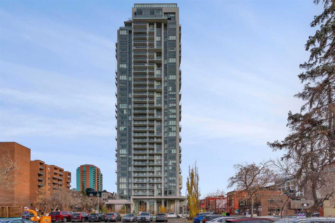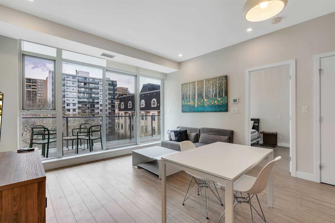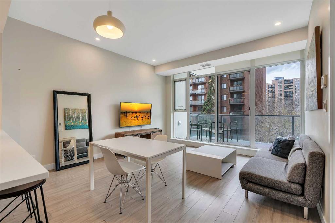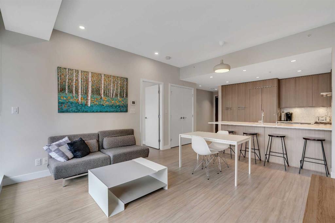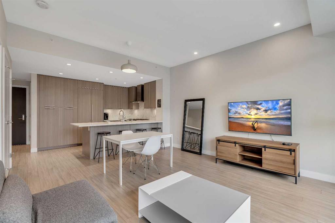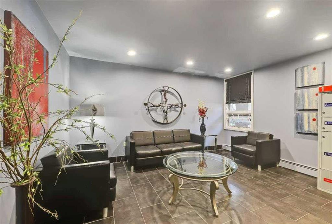205, 881 15 Avenue SW
Calgary T2R 1R8
MLS® Number: A2223149
$ 334,900
2
BEDROOMS
2 + 0
BATHROOMS
803
SQUARE FEET
2001
YEAR BUILT
Welcome to the Residences of Mount Royal in the heart of the desirable Beltline district! The refined curb appeal of this boutique executive condo complex pairs with tasteful interiors in this spacious 2-bedroom, 2-bathroom unit with soaring 11-foot ceilings! As you enter this home, you have a closet with glass sliding doors to store all your coats and shoes and the in-suite laundry is located right next to it. This bright, open-concept unit features crown molding and the 2 bedrooms are perfectly positioned on opposite sides of this unit allowing for privacy in a well-planned layout. Each bedroom has a washroom conveniently positioned beside them with the primary showcasing a spacious walk-through closet with ample storage leading to the ensuite washroom. The functional kitchen offers tasteful stainless steel and black appliances, maple cabinetry with under-mount lighting, granite counters that include a breakfast bar. New tracklights have also just been installed in the kitchen and there is also a cozy dining room beside it. The inviting living room features a gas fireplace with double glass doors extending the space to the private covered balcony with a gas hook-up for barbecues. A separate underground storage unit is included along with one titled underground parking (plus ample visitor parking and wide hallways for moving in!). This well-maintained building is pet friendly (with board approval) and is located in an incredible location steps from 17th avenue and all the amenities you need including award-winning restaurants, shops, parks and so much more! There is also a covered walkway with direct access to Mount Royal Village Goodlife and other amenities. Do not miss your chance to live in this wonderful condo in an amazing urban setting!
| COMMUNITY | Beltline |
| PROPERTY TYPE | Apartment |
| BUILDING TYPE | High Rise (5+ stories) |
| STYLE | Single Level Unit |
| YEAR BUILT | 2001 |
| SQUARE FOOTAGE | 803 |
| BEDROOMS | 2 |
| BATHROOMS | 2.00 |
| BASEMENT | |
| AMENITIES | |
| APPLIANCES | Dishwasher, Electric Stove, Microwave Hood Fan, Refrigerator, Washer/Dryer Stacked |
| COOLING | None |
| FIREPLACE | Gas |
| FLOORING | Carpet, Tile |
| HEATING | Baseboard, Fireplace(s), Natural Gas |
| LAUNDRY | In Unit |
| LOT FEATURES | |
| PARKING | Stall, Underground |
| RESTRICTIONS | Pet Restrictions or Board approval Required |
| ROOF | |
| TITLE | Fee Simple |
| BROKER | Real Broker |
| ROOMS | DIMENSIONS (m) | LEVEL |
|---|---|---|
| Bedroom - Primary | 11`9" x 11`2" | Main |
| Bedroom | 10`10" x 9`4" | Main |
| 4pc Bathroom | 8`5" x 7`4" | Main |
| 4pc Ensuite bath | 5`5" x 7`9" | Main |
| Living Room | 7`3" x 11`11" | Main |
| Dining Room | 11`8" x 11`2" | Main |
| Kitchen | 11`10" x 8`4" | Main |

