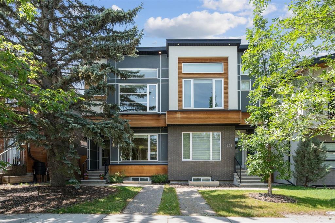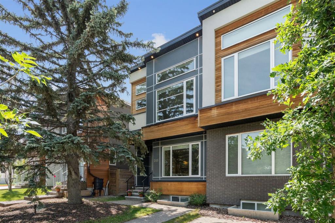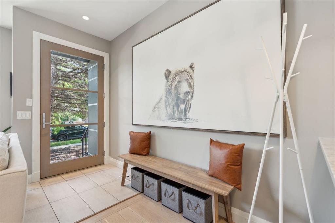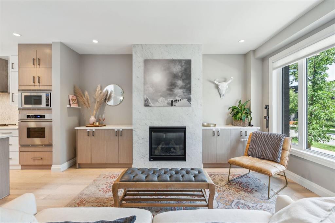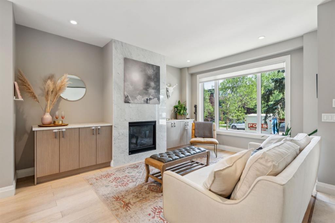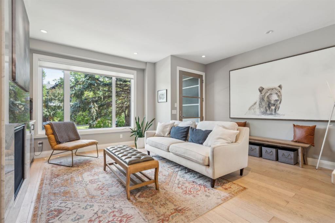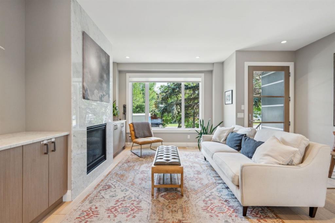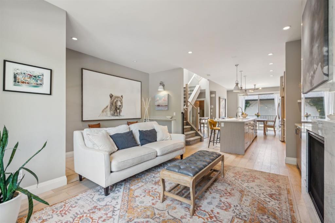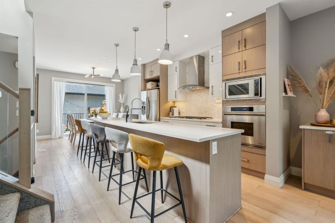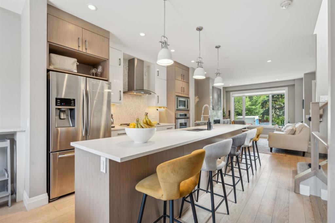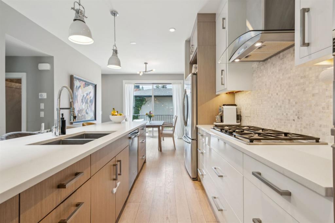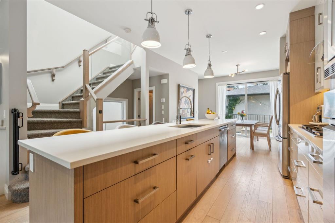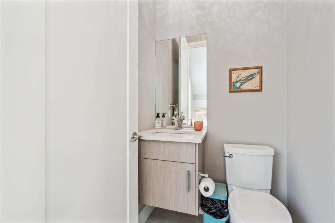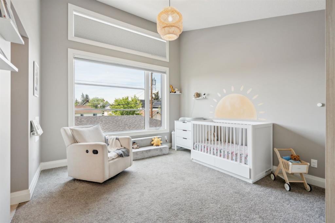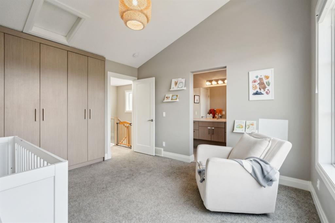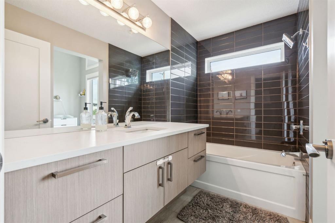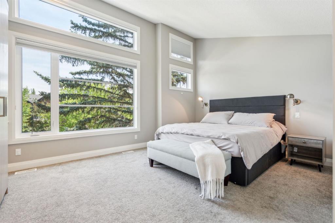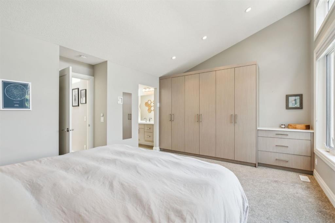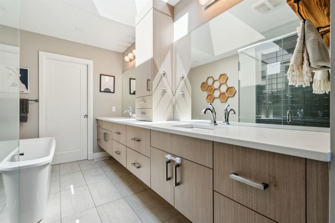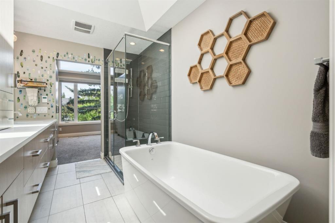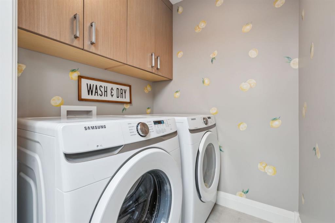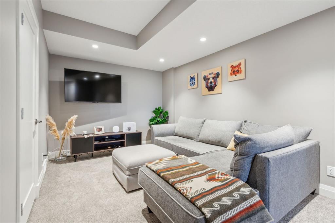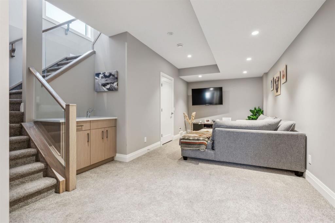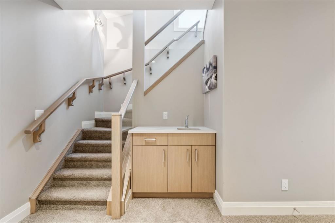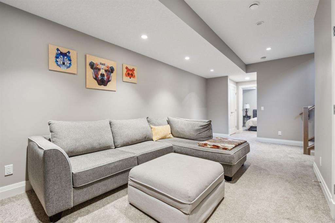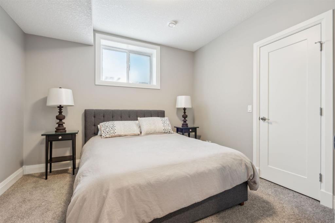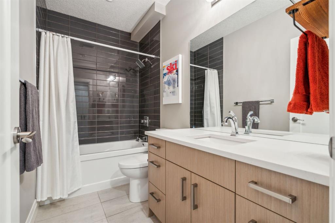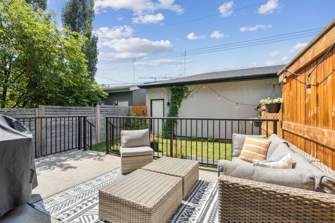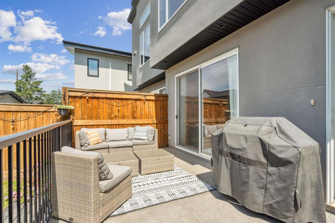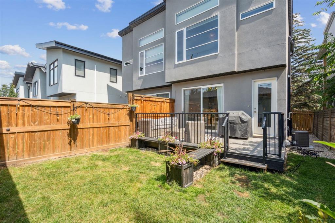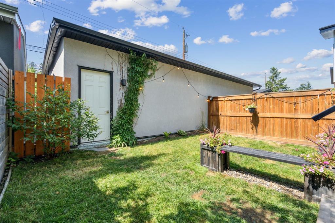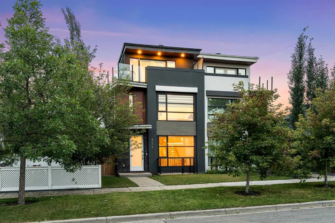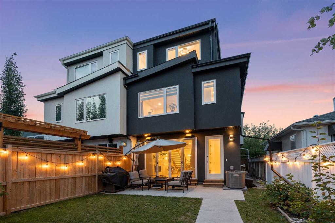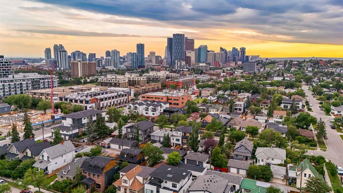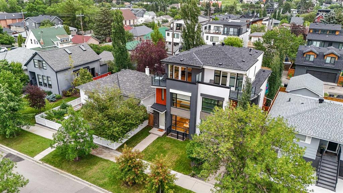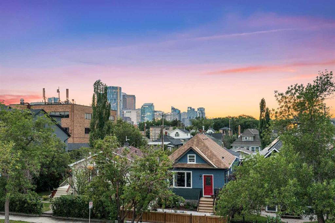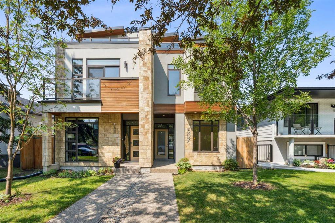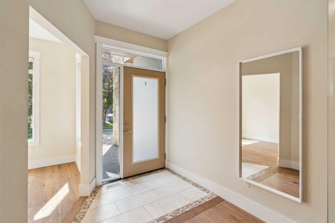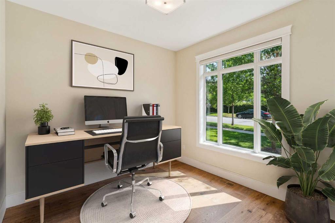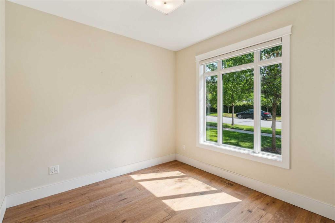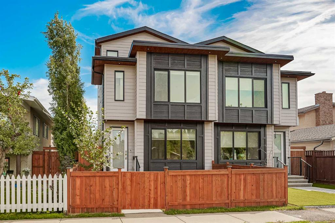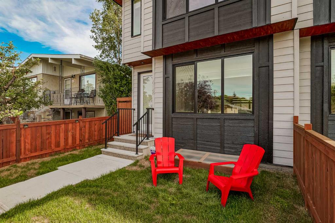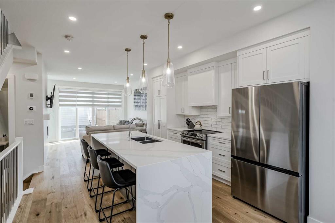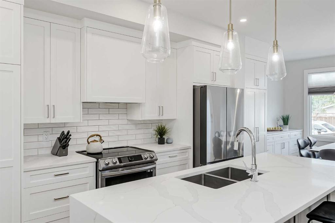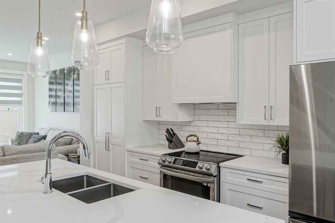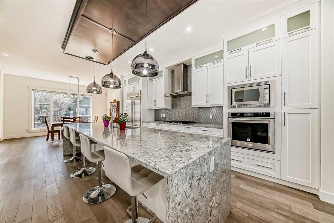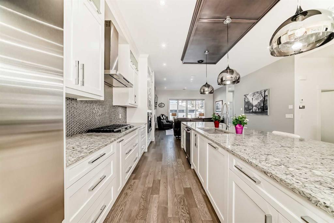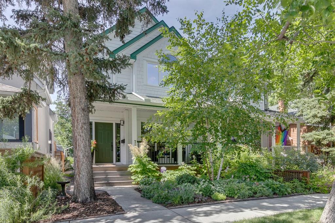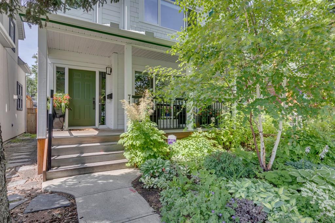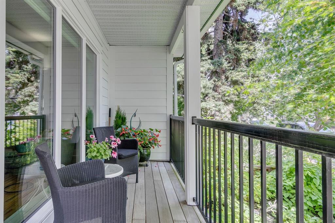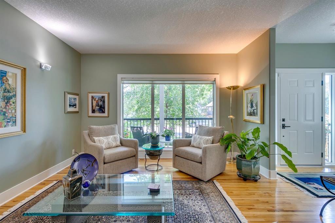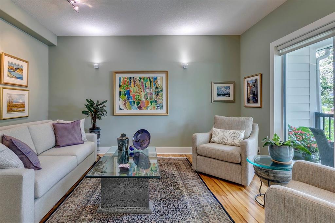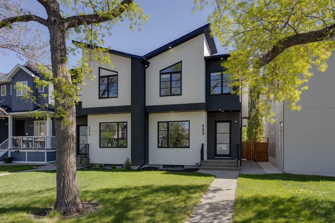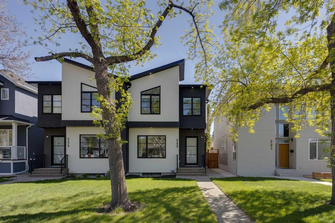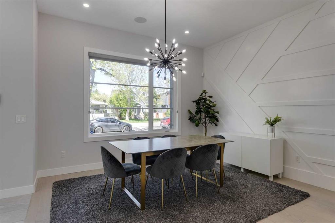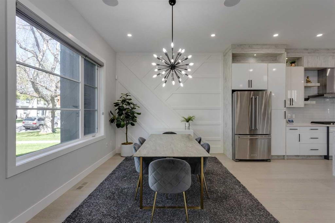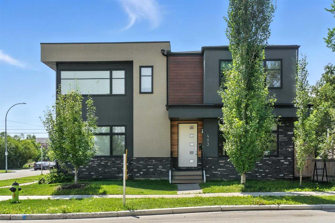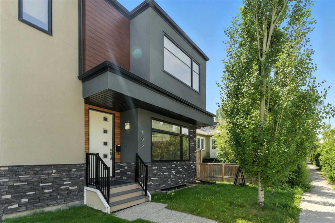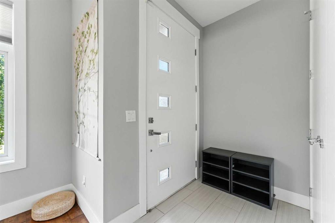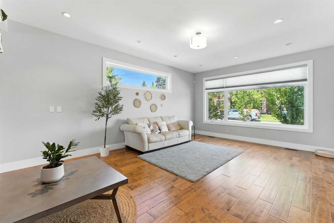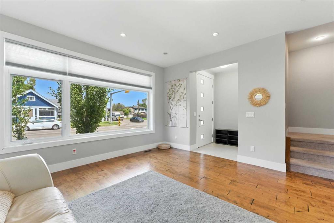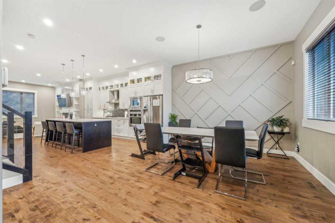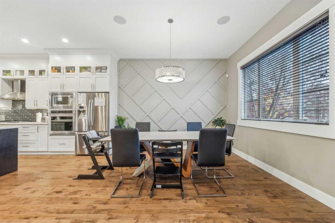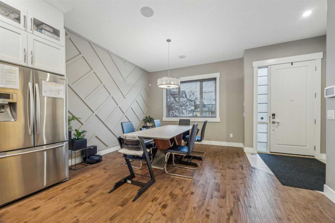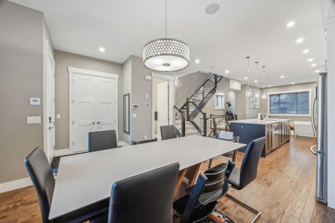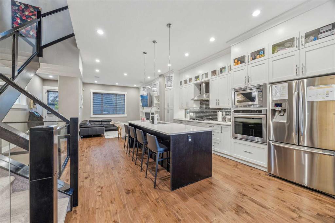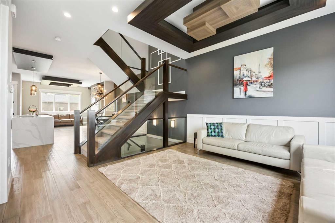205 11 Street NE
Calgary T2E 4N3
MLS® Number: A2238053
$ 849,900
3
BEDROOMS
3 + 1
BATHROOMS
1,448
SQUARE FEET
2015
YEAR BUILT
Welcome to this fabulous semi-detached infill in the highly sought-after community of Bridgeland. This stunning home showcases luxurious, timeless finishes throughout. Step inside to an open-concept main floor featuring 9’ ceilings, wide plank engineered hardwood floors, and designer lighting. The spacious living room boasts built-in shelving and a gorgeous floor-to-ceiling marble feature wall with a gas fireplace. The gourmet kitchen is perfect for hosting guests with its impressive 12-foot centre island, quartz countertops, built-in stainless steel appliances, ceiling-height cabinetry, and beautiful marble tile backsplash. The seamless flow from the living room through the kitchen into the dining area makes entertaining effortless. From the dining area, step through sliding patio doors onto your west-facing deck and enjoy the afternoon sun in your private backyard. Upstairs, natural light pours in through four skylights, highlighting dual master suites, each with massive windows, vaulted ceilings, modern built-in closets, and stunning private ensuites – ideal spaces for rest and relaxation. A convenient upstairs laundry room with warm cabinetry completes the second floor. The fully developed basement offers a spacious family room with a wet bar, a third bedroom with a large walk-in closet, a 4pc bathroom, oversized linen closet, and utility/storage room. Additional features include Hunter Douglas window coverings, built-ins throughout, quartz countertops, a soaker tub, heated floors in the master bath, skylights, pot lights inside and out, and a double detached garage. Bridgeland is one of Calgary’s most vibrant inner-city communities, known for its tree-lined streets, eclectic cafes, restaurants, boutique shops, and strong sense of community. Residents enjoy favourites like Bridgeland Market, Lil Empire, and Made by Marcus, plus beautiful green spaces including Murdoch Park and Tom Campbell’s Hill Natural Park. With quick access to the Bow River pathways, the Calgary Zoo, and downtown, commuting is effortless. Outstanding schools, playgrounds, and a lively community vibe make Bridgeland perfect for professionals, families, and anyone seeking a walkable, connected lifestyle. This is contemporary living at its finest. Showing true pride of ownership, this is one you won’t want to miss. Located just steps from the Bridgeland/Memorial LRT and only minutes from the Calgary Zoo, TELUS Spark, St. Patrick's Island, and the Bow River pathways, this home offers unbeatable access to both city life and nature. Book your showing today before it’s gone!
| COMMUNITY | Bridgeland/Riverside |
| PROPERTY TYPE | Semi Detached (Half Duplex) |
| BUILDING TYPE | Duplex |
| STYLE | 2 Storey, Side by Side |
| YEAR BUILT | 2015 |
| SQUARE FOOTAGE | 1,448 |
| BEDROOMS | 3 |
| BATHROOMS | 4.00 |
| BASEMENT | Finished, Full |
| AMENITIES | |
| APPLIANCES | Built-In Oven, Built-In Refrigerator, Central Air Conditioner, Dishwasher, Dryer, Gas Cooktop, Microwave, Range Hood, Washer, Window Coverings |
| COOLING | Central Air |
| FIREPLACE | Gas, Living Room |
| FLOORING | Carpet, Ceramic Tile, Hardwood |
| HEATING | Forced Air, Natural Gas |
| LAUNDRY | Laundry Room |
| LOT FEATURES | Back Lane, Back Yard, Front Yard |
| PARKING | Double Garage Detached |
| RESTRICTIONS | Restrictive Covenant |
| ROOF | Asphalt Shingle |
| TITLE | Fee Simple |
| BROKER | RE/MAX First |
| ROOMS | DIMENSIONS (m) | LEVEL |
|---|---|---|
| Game Room | 20`11" x 9`10" | Basement |
| Furnace/Utility Room | 13`8" x 5`11" | Basement |
| Bedroom | 11`2" x 10`2" | Basement |
| 4pc Bathroom | 9`6" x 4`11" | Basement |
| 2pc Bathroom | 4`9" x 4`4" | Main |
| Kitchen | 12`6" x 7`11" | Main |
| Dining Room | 11`5" x 9`5" | Main |
| Living Room | 14`11" x 11`11" | Main |
| Laundry | 5`3" x 5`2" | Second |
| Bedroom - Primary | 16`11" x 12`5" | Second |
| Bedroom | 12`5" x 11`5" | Second |
| 4pc Ensuite bath | 11`11" x 4`11" | Second |
| 5pc Ensuite bath | 14`6" x 7`4" | Second |

