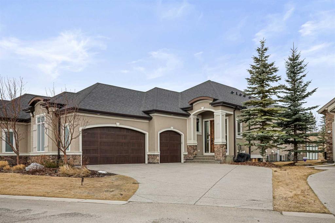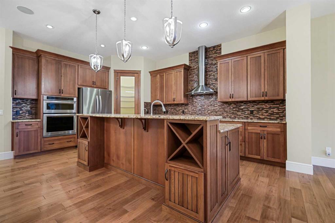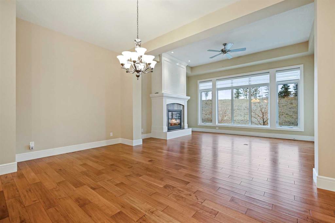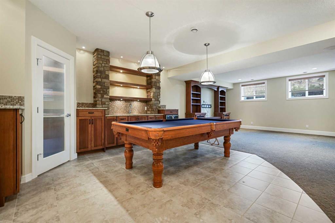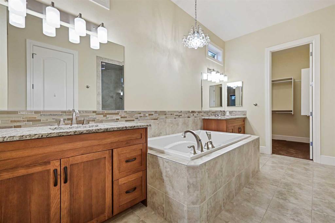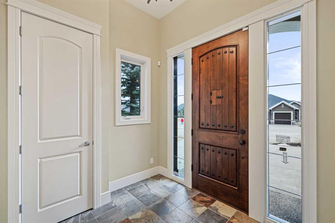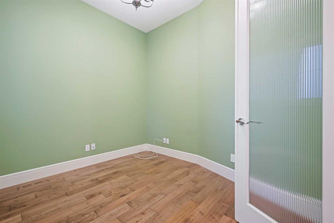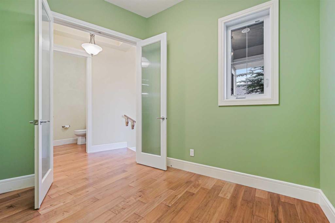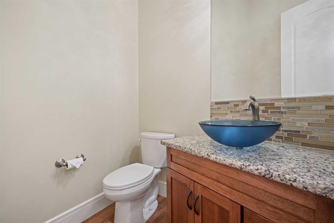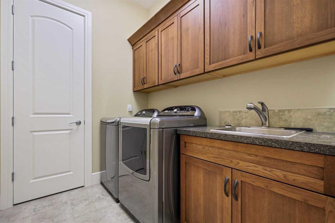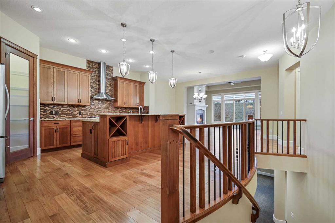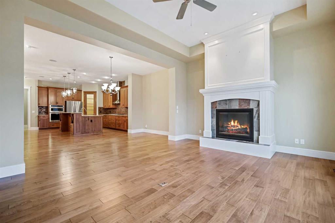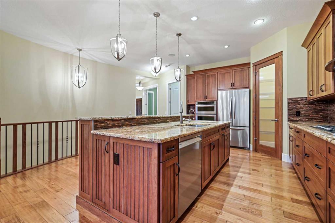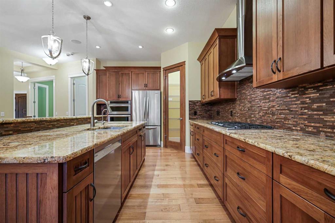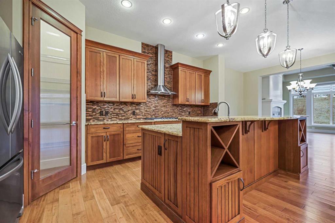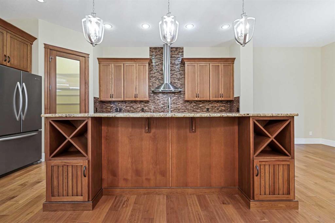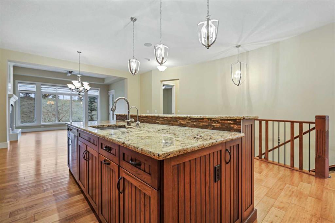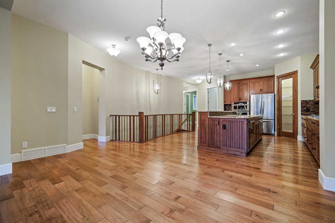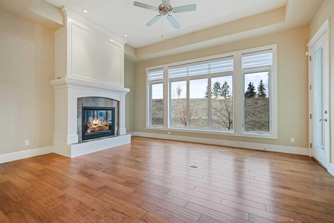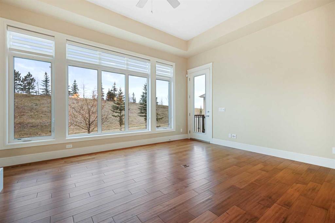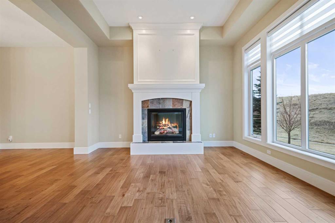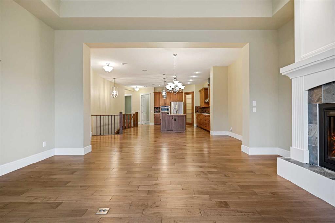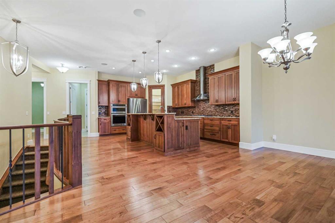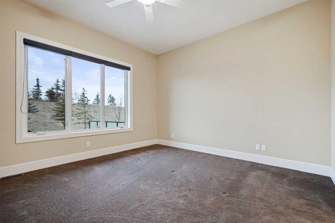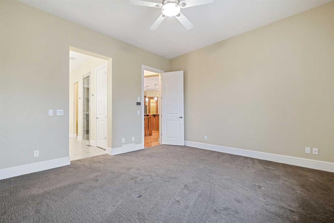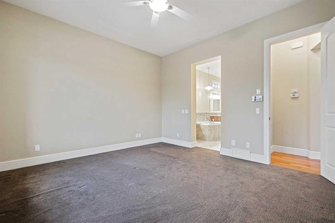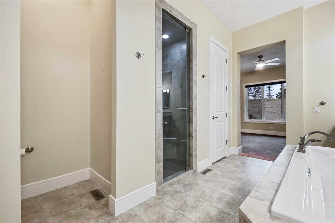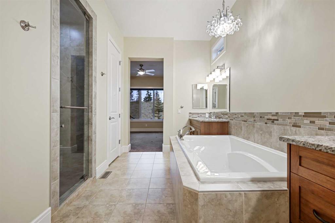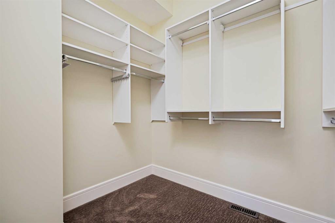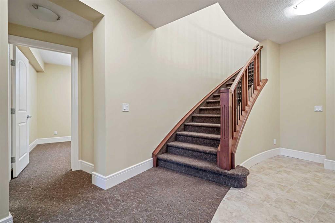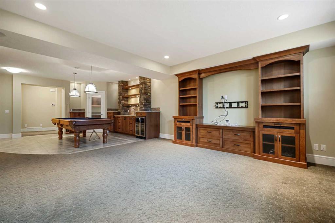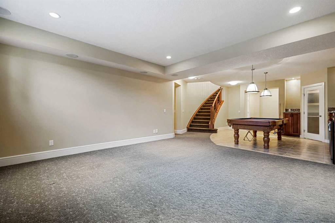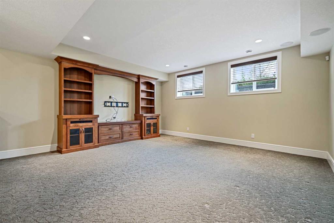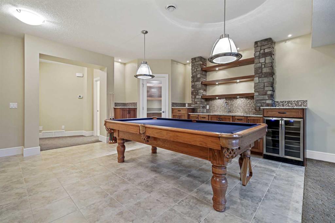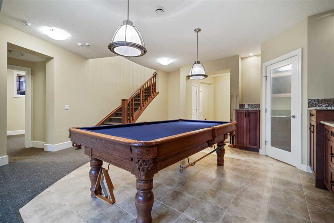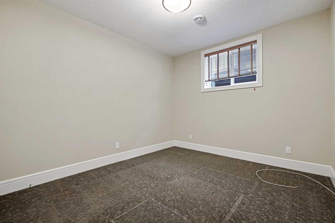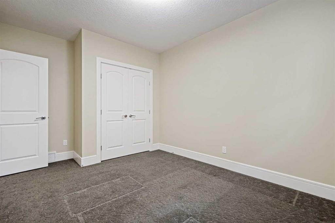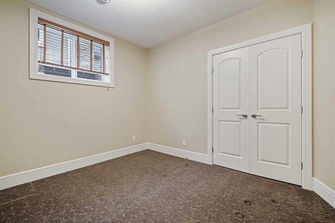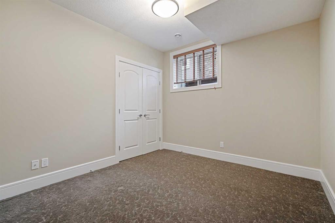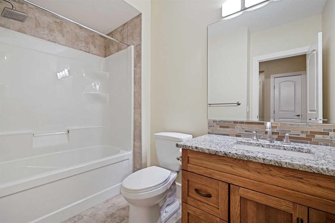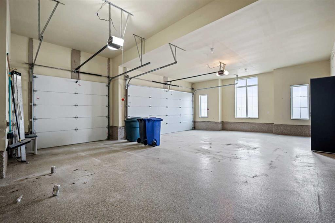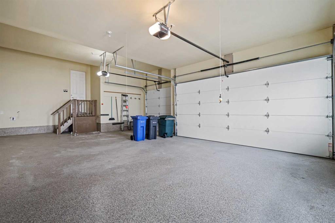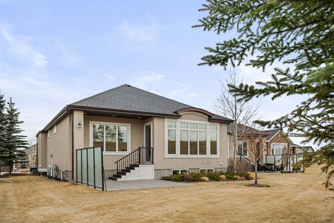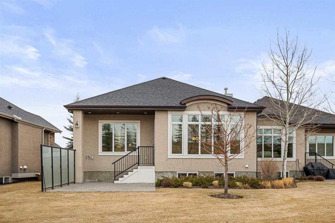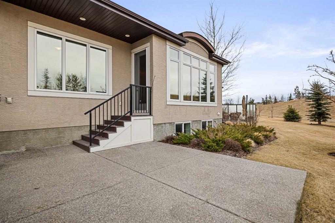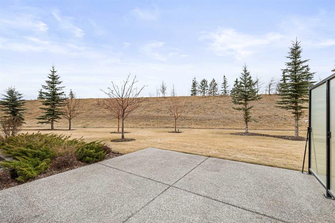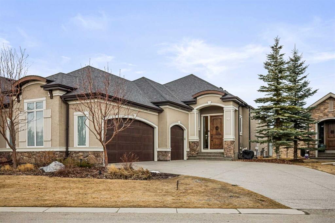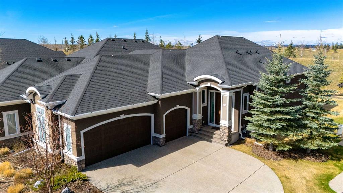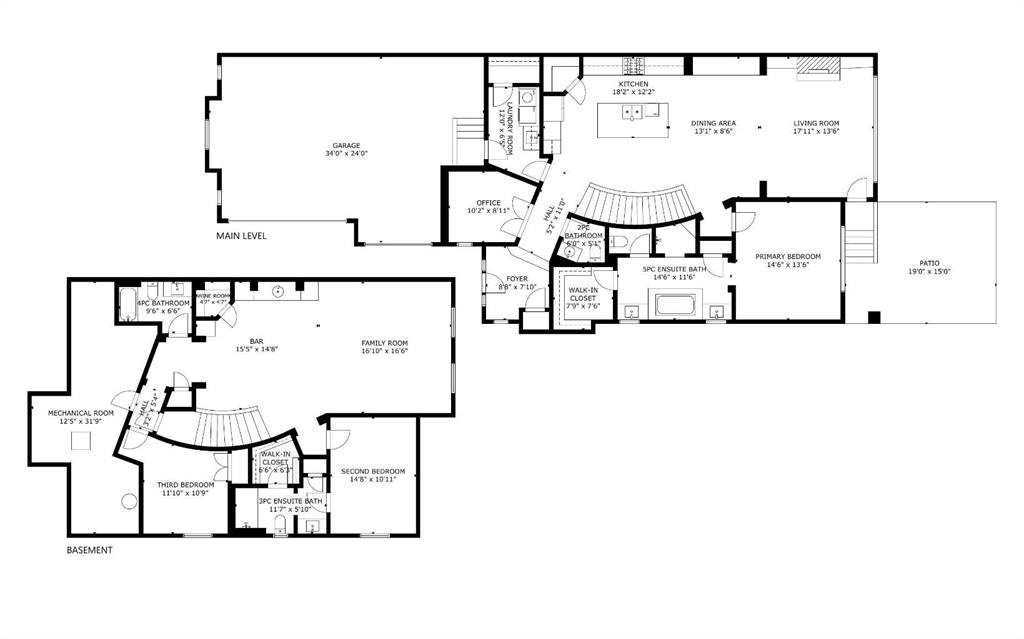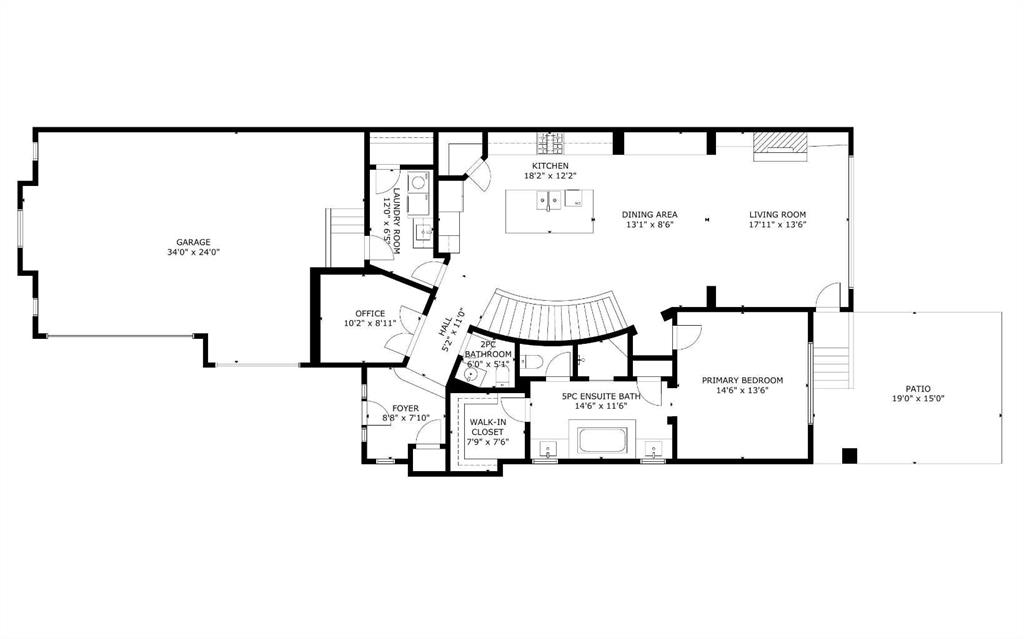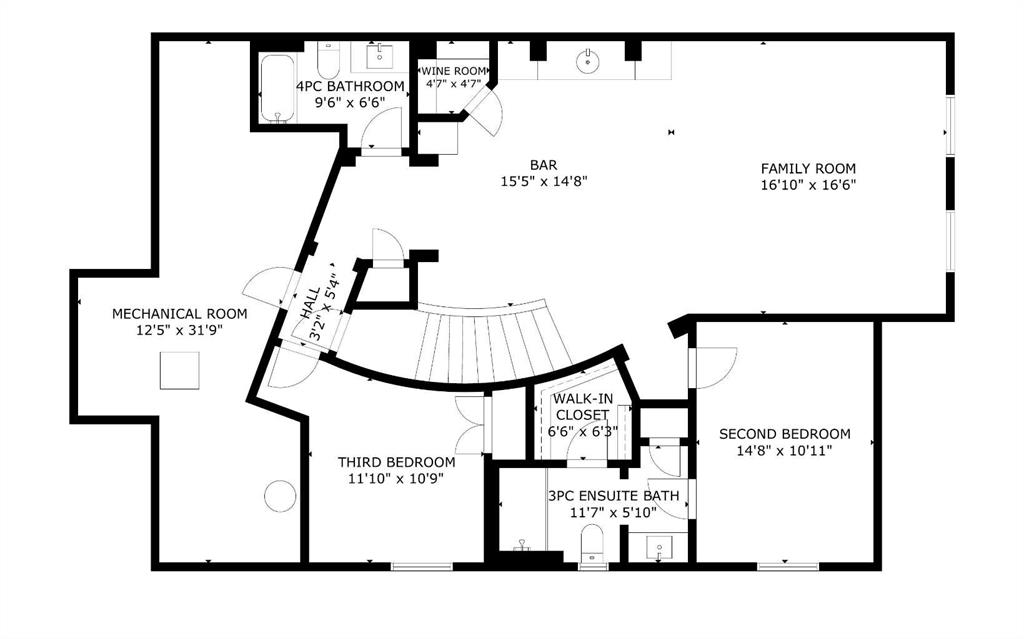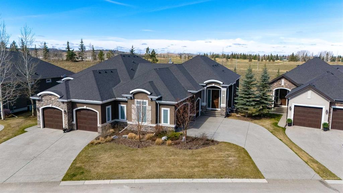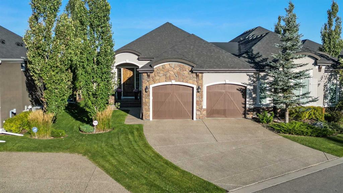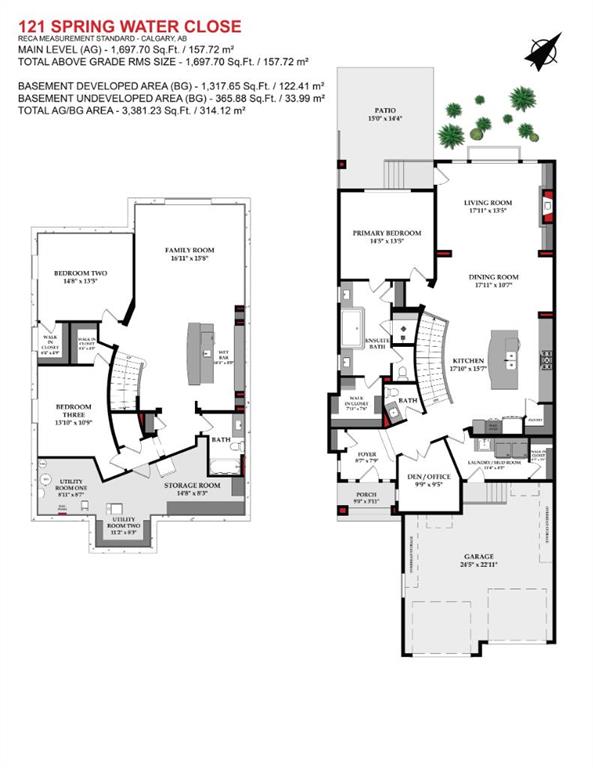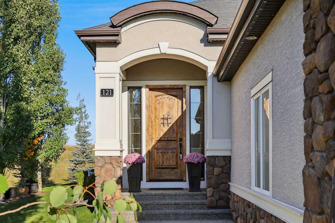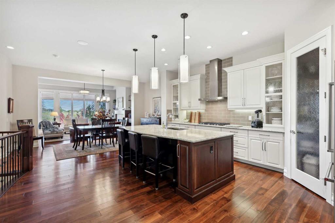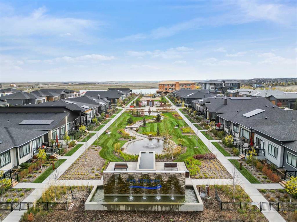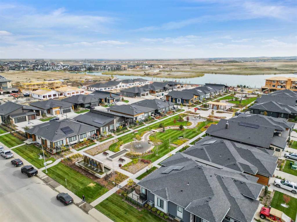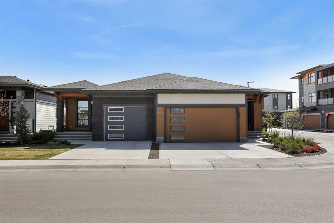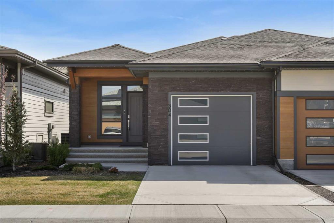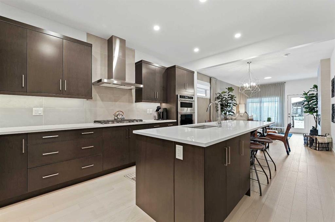205 Artesia Gate
Heritage Pointe T1S 4K2
MLS® Number: A2210322
$ 1,050,000
4
BEDROOMS
2 + 1
BATHROOMS
1,702
SQUARE FEET
2012
YEAR BUILT
Luxury Villa Living | Triple Garage | Maintenance-Free Lifestyle. Enjoy luxury villa living in this stunning executive bungalow, perfectly positioned in a quiet, well-managed community just minutes outside Calgary. Ideal for downsizers, empty nesters, or anyone wanting a low-maintenance lifestyle with quick access to Seton, Mahogany, South Calgary Hospital, and all the best amenities in the southeast. This home features a rare 3-car attached garage with sleek epoxy flooring, offering plenty of space for vehicles, storage, or your favorite hobby space. Inside, the open-concept layout is both spacious and stylish, with a gourmet kitchen boasting granite countertops, built-in stainless steel appliances, and a large island that flows into the dining space and cozy living room complete with a gas fireplace and access to the patio. The main floor primary suite is a true retreat with a luxurious ensuite featuring an air tub, dual sinks, granite counters, and a tile & glass shower. A main floor laundry room and front den/home office add to the functionality of this home. Downstairs, the fully finished lower level is ideal for guests and entertaining, with three additional bedrooms, a full bathroom, and a spacious family/media room with a games area and full wet bar. Whether you're looking to simplify your lifestyle or enjoy quiet luxury with proximity to the city, this home offers it all.
| COMMUNITY | Artesia at Heritage Pointes |
| PROPERTY TYPE | Semi Detached (Half Duplex) |
| BUILDING TYPE | Duplex |
| STYLE | Side by Side, Bungalow |
| YEAR BUILT | 2012 |
| SQUARE FOOTAGE | 1,702 |
| BEDROOMS | 4 |
| BATHROOMS | 3.00 |
| BASEMENT | Finished, Full |
| AMENITIES | |
| APPLIANCES | Bar Fridge, Built-In Oven, Central Air Conditioner, Dishwasher, Dryer, Gas Cooktop, Microwave, Range Hood, Refrigerator, Washer, Water Softener, Window Coverings |
| COOLING | Central Air |
| FIREPLACE | Gas |
| FLOORING | Carpet, Ceramic Tile, Hardwood |
| HEATING | Forced Air, Natural Gas |
| LAUNDRY | Main Level, Sink |
| LOT FEATURES | Landscaped, No Neighbours Behind, Underground Sprinklers |
| PARKING | Triple Garage Attached |
| RESTRICTIONS | Pet Restrictions or Board approval Required, Pets Allowed, Restrictive Covenant, Utility Right Of Way |
| ROOF | Asphalt Shingle |
| TITLE | Fee Simple |
| BROKER | RE/MAX Realty Professionals |
| ROOMS | DIMENSIONS (m) | LEVEL |
|---|---|---|
| Game Room | 16`9" x 16`5" | Basement |
| Bedroom | 12`3" x 10`5" | Basement |
| Bedroom | 12`9" x 10`10" | Basement |
| Bedroom | 10`5" x 9`11" | Basement |
| Storage | 15`0" x 10`5" | Basement |
| 4pc Bathroom | 9`5" x 5`5" | Basement |
| Furnace/Utility Room | 16`8" x 10`3" | Basement |
| Living Room | 17`11" x 14`0" | Main |
| Kitchen | 18`6" x 12`2" | Main |
| Dining Room | 17`11" x 9`6" | Main |
| Bedroom - Primary | 14`5" x 13`5" | Main |
| Walk-In Closet | 7`11" x 7`6" | Main |
| 5pc Ensuite bath | 14`6" x 11`2" | Main |
| Foyer | 8`7" x 7`9" | Main |
| Den | 11`4" x 9`5" | Main |
| Laundry | 11`6" x 6`5" | Main |
| Mud Room | 6`5" x 3`5" | Main |
| 2pc Bathroom | 5`5" x 5`2" | Main |

