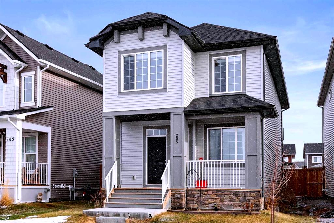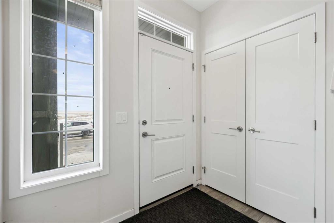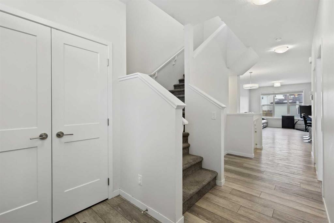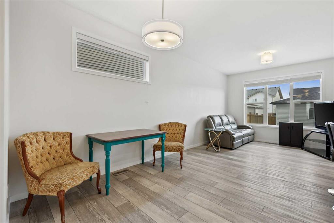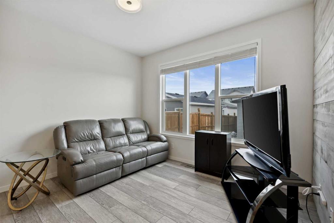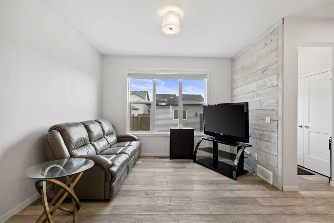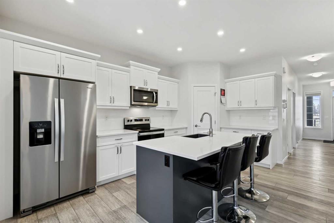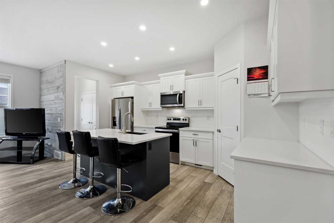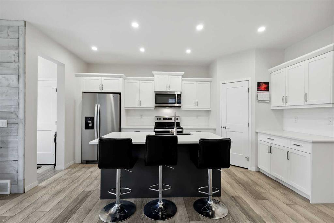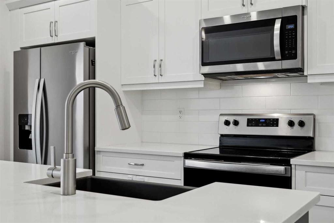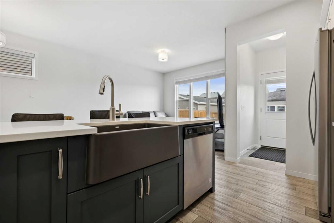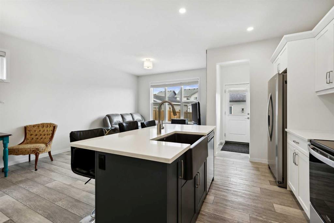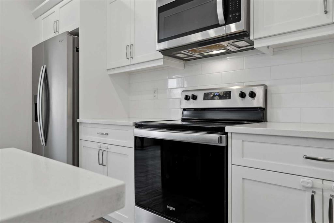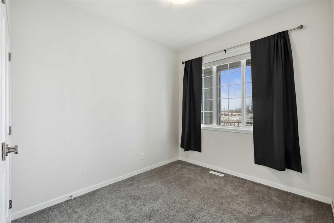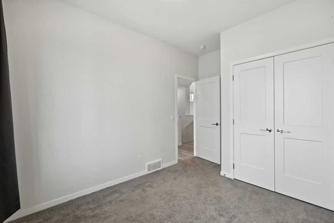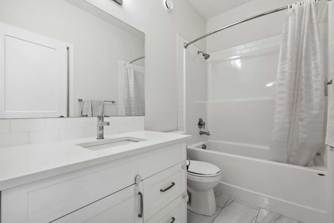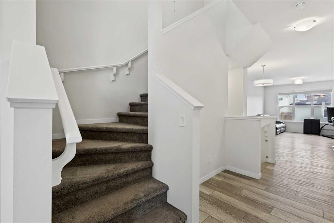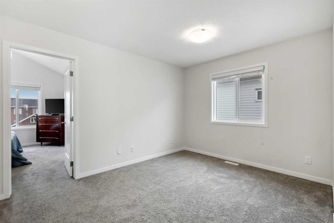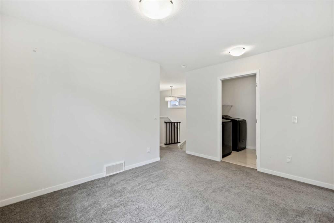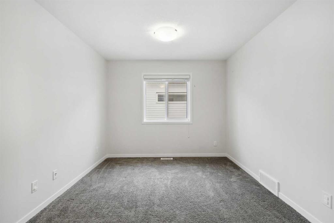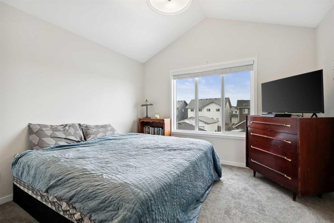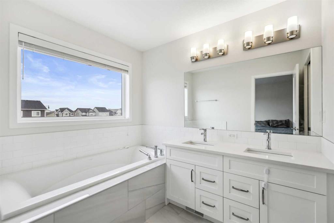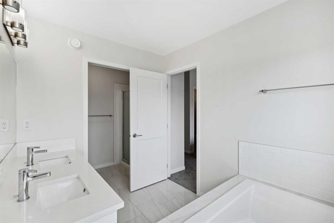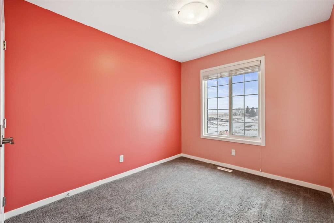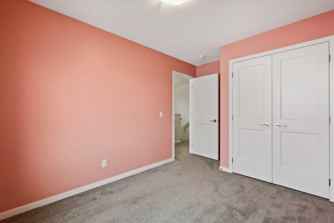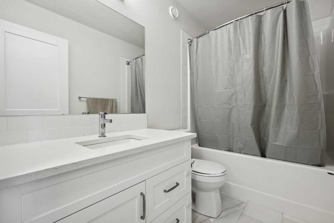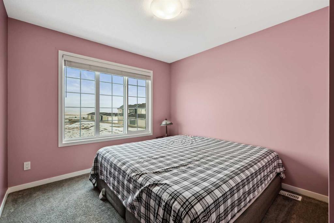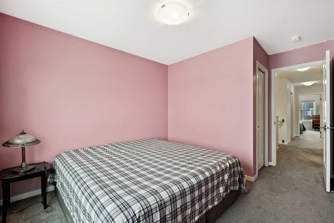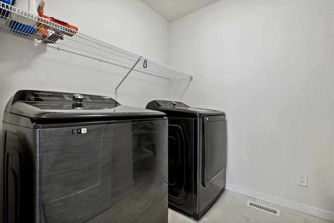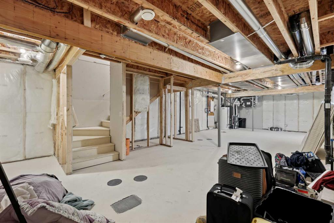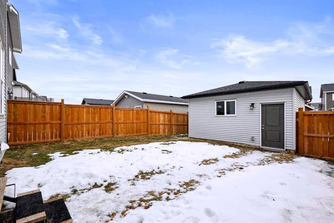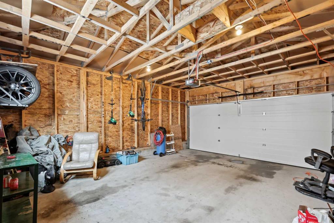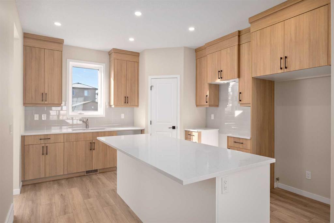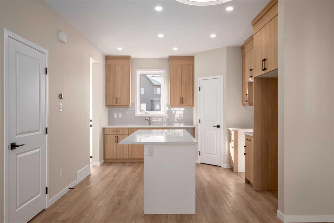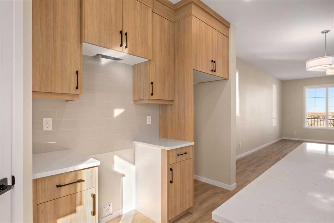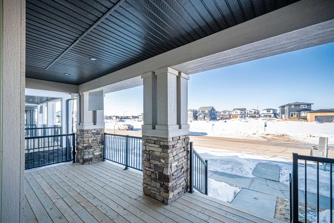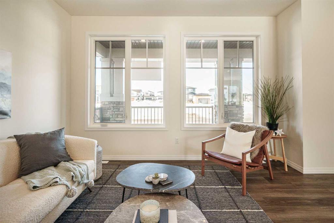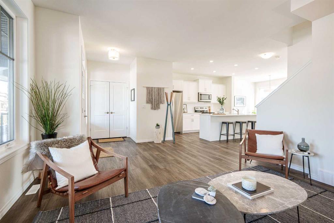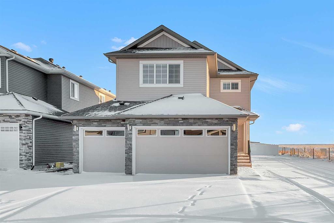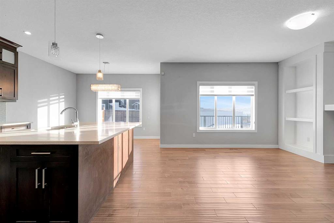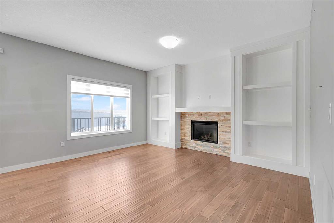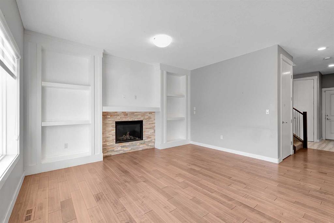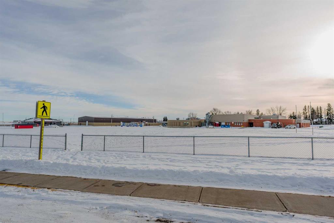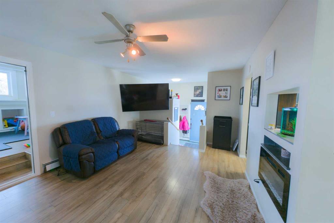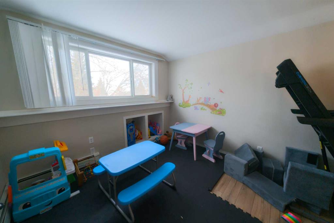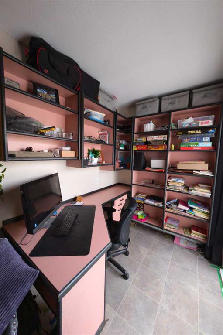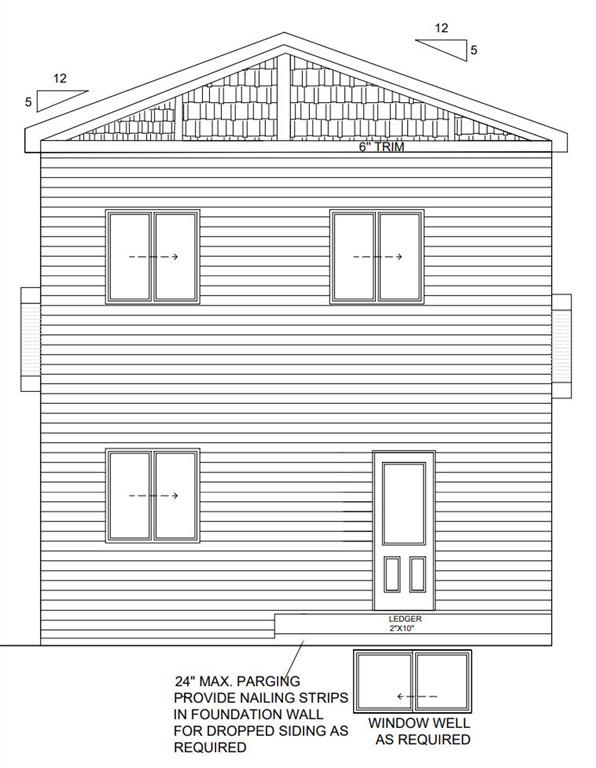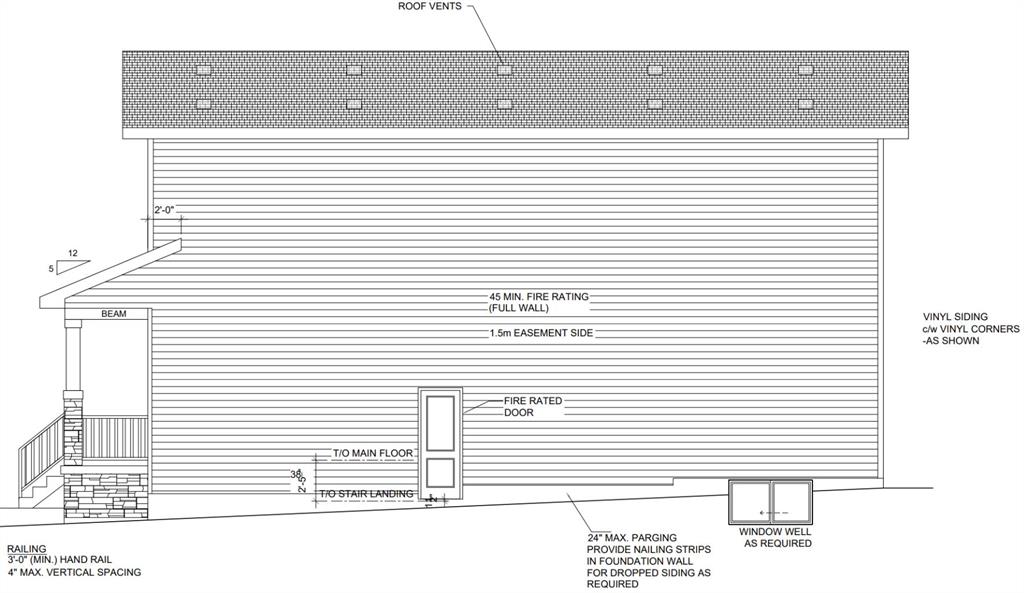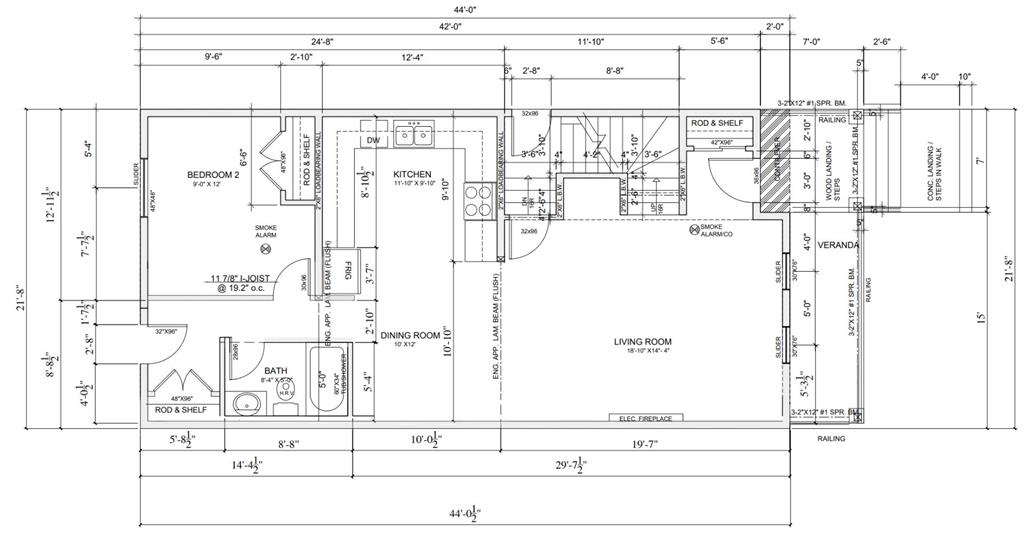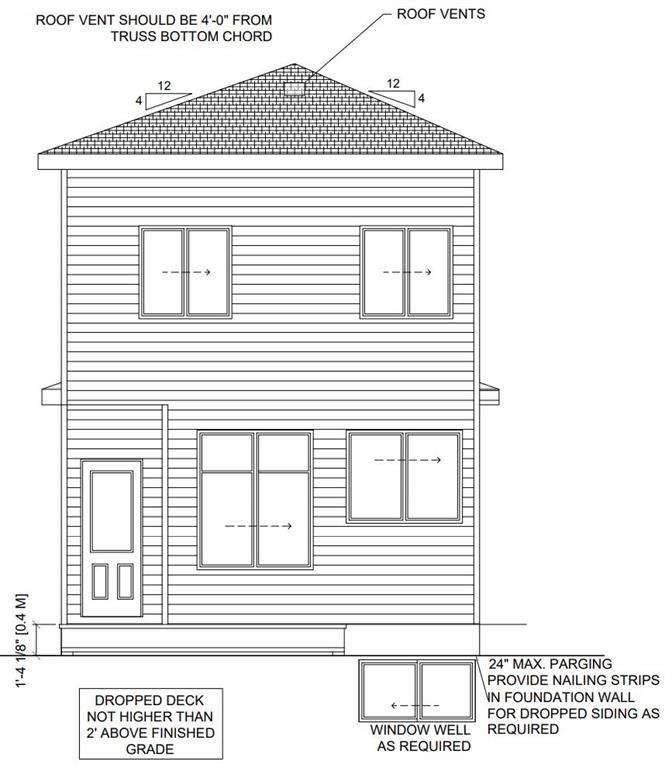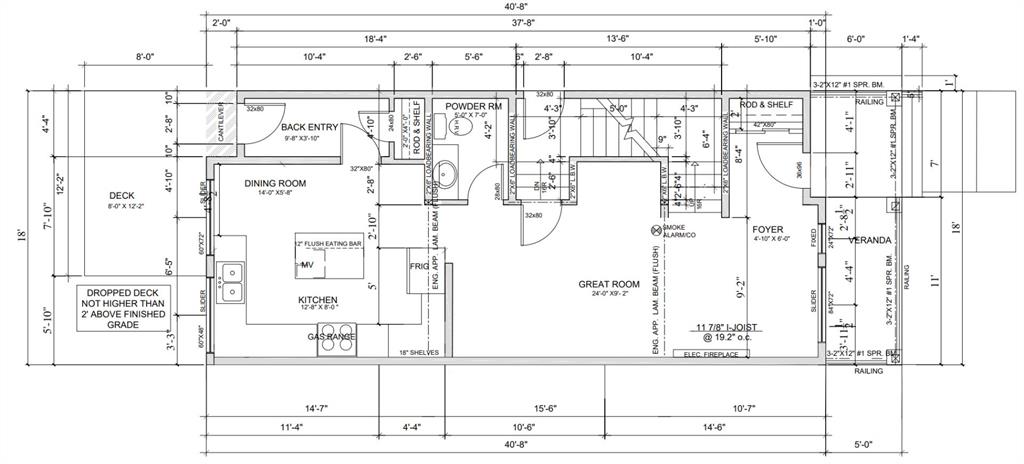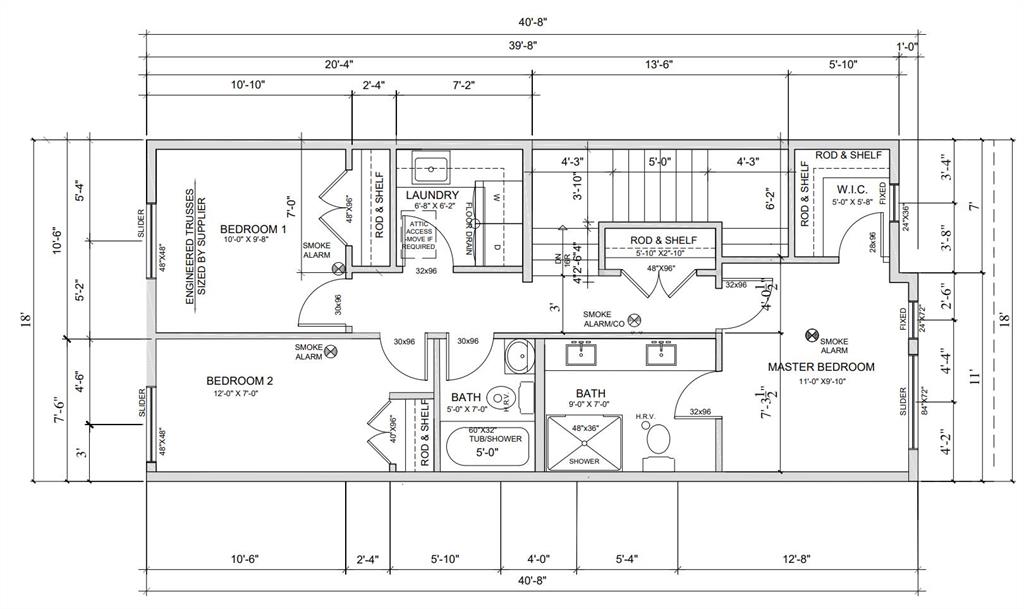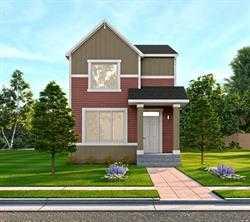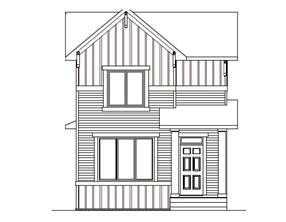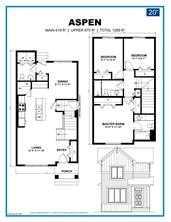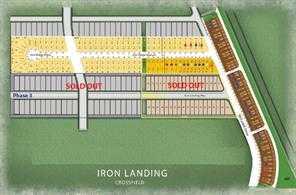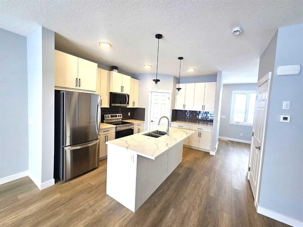$ 539,900
4
BEDROOMS
3 + 0
BATHROOMS
1,740
SQUARE FEET
2021
YEAR BUILT
1700+ SQFT | 4 BEDS | 3 BATHS | AIR CONDITIONING | DOUBLE GARAGE | Welcome to this fantastic 2-Storey home in one of Crossfield’s most sought-after communities! The main floor boasts 9-ft ceilings, a versatile guest suite (perfect as a home office), a fully equipped kitchen with stainless steel appliances, and an open-concept layout filled with bright natural light. Upstairs, you’ll find three additional bedrooms, a bonus room, and a convenient laundry room equipped with a Samsung washer and dryer. The Master suite is highlighted with vaulted ceilings, a walk-in closet, and a luxurious 5-piece ensuite. The unfinished basement provides a blank slate for customization, offering ample room for storage or the opportunity for future improvements and additional living space. Situated in Vista Crossing, a thoughtfully designed, master-planned community just 35 minutes from downtown Calgary, this home offers the perfect blend of style, space, and convenience.
| COMMUNITY | |
| PROPERTY TYPE | Detached |
| BUILDING TYPE | House |
| STYLE | 2 Storey |
| YEAR BUILT | 2021 |
| SQUARE FOOTAGE | 1,740 |
| BEDROOMS | 4 |
| BATHROOMS | 3.00 |
| BASEMENT | See Remarks, Unfinished |
| AMENITIES | |
| APPLIANCES | Central Air Conditioner, Dishwasher, Freezer, Microwave, Range, Refrigerator, Washer/Dryer, Window Coverings |
| COOLING | Central Air |
| FIREPLACE | N/A |
| FLOORING | Carpet, Ceramic Tile, Vinyl Plank |
| HEATING | Forced Air |
| LAUNDRY | Laundry Room, Upper Level |
| LOT FEATURES | Back Lane |
| PARKING | Double Garage Detached |
| RESTRICTIONS | Restrictive Covenant |
| ROOF | Asphalt Shingle |
| TITLE | Fee Simple |
| BROKER | Real Broker |
| ROOMS | DIMENSIONS (m) | LEVEL |
|---|---|---|
| Living Room | 11`10" x 11`5" | Main |
| Kitchen | 16`3" x 9`5" | Main |
| Dining Room | 10`3" x 6`4" | Main |
| Bedroom | 9`9" x 8`7" | Main |
| Foyer | 7`1" x 4`10" | Main |
| Mud Room | 5`5" x 3`9" | Main |
| Den | 5`8" x 5`7" | Main |
| 4pc Bathroom | 8`7" x 4`11" | Main |
| Covered Porch | 19`8" x 5`2" | Main |
| Bonus Room | 12`5" x 9`11" | Second |
| Bedroom - Primary | 11`7" x 10`11" | Second |
| Walk-In Closet | 6`2" x 4`8" | Second |
| 5pc Ensuite bath | 6`2" x 6`11" | Second |
| Bedroom | 10`2" x 8`7" | Second |
| Bedroom | 9`11" x 9`10" | Second |
| Laundry | 6`2" x 5`11" | Second |
| 4pc Bathroom | 8`7" x 4`11" | Second |


