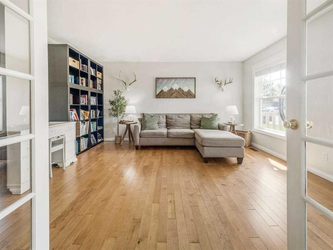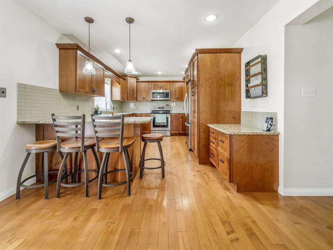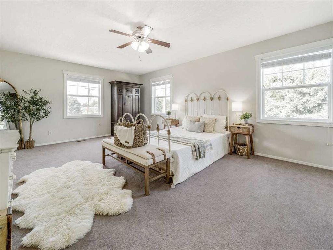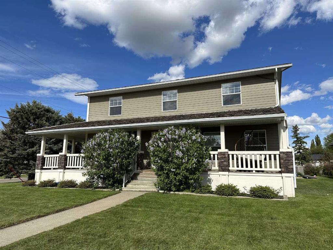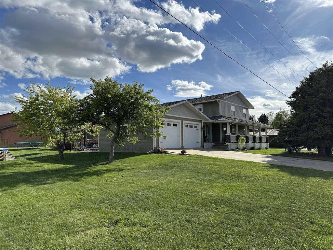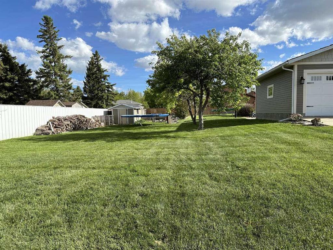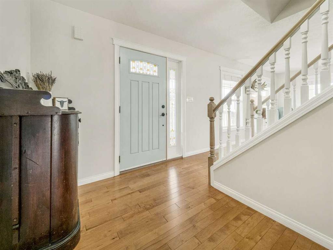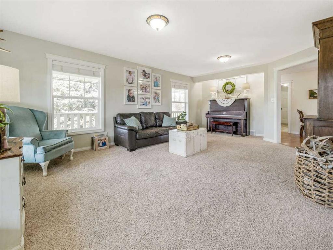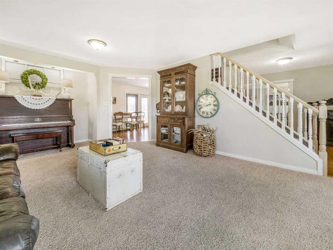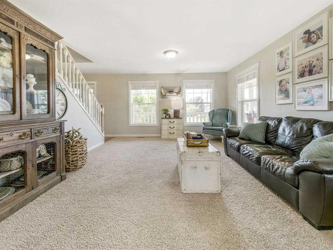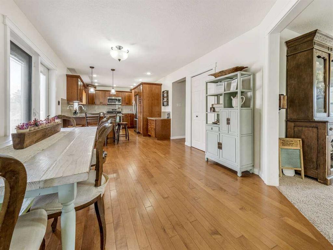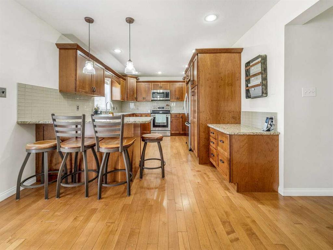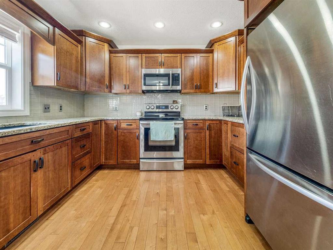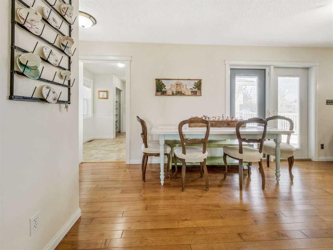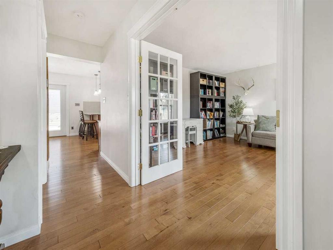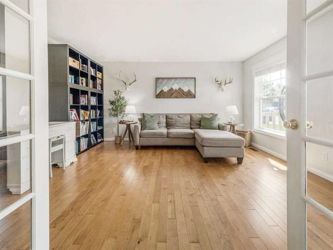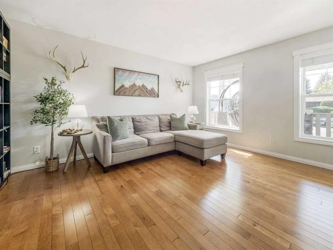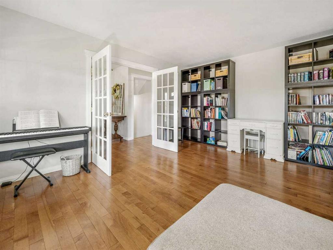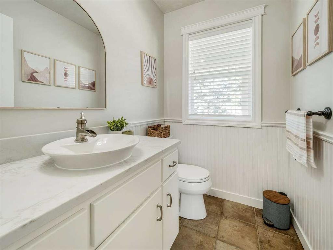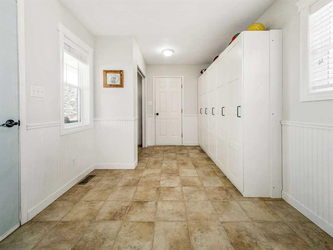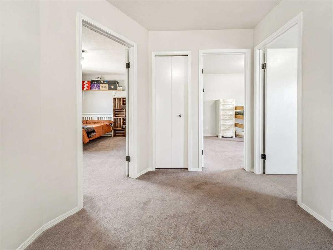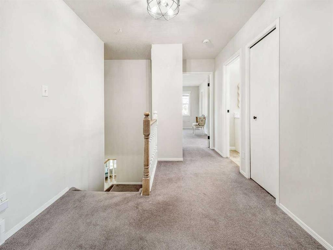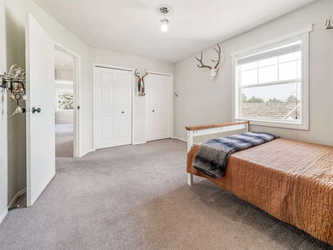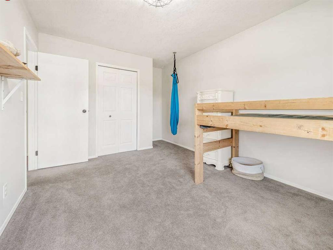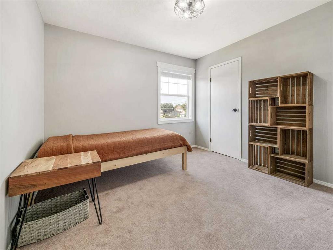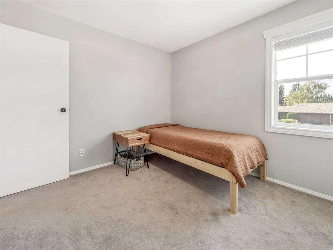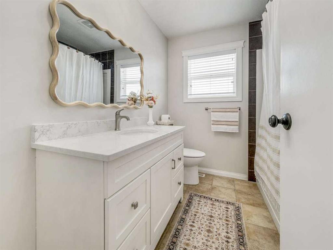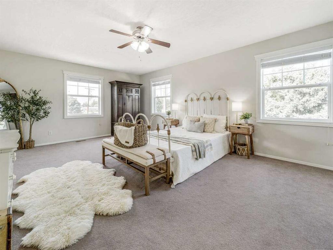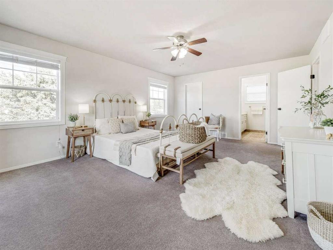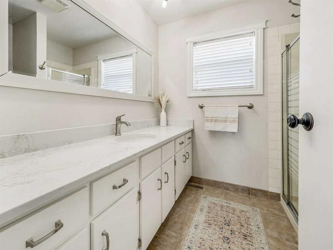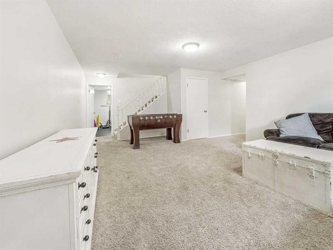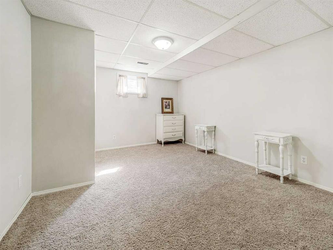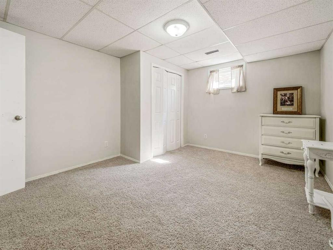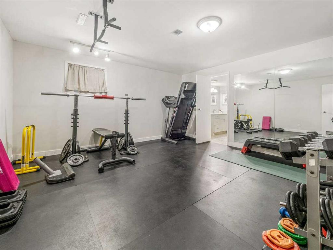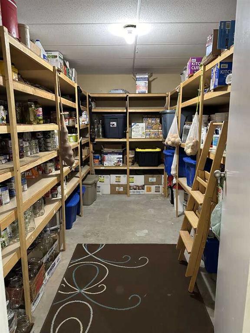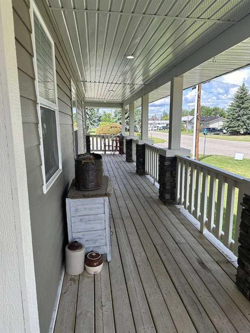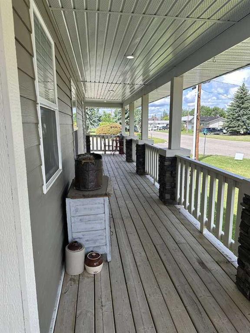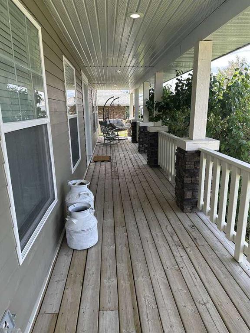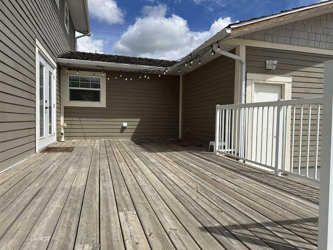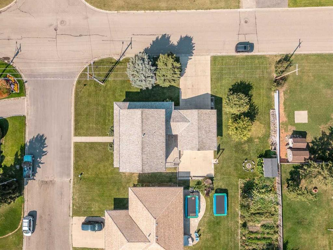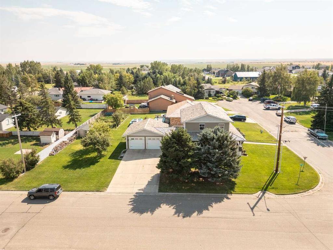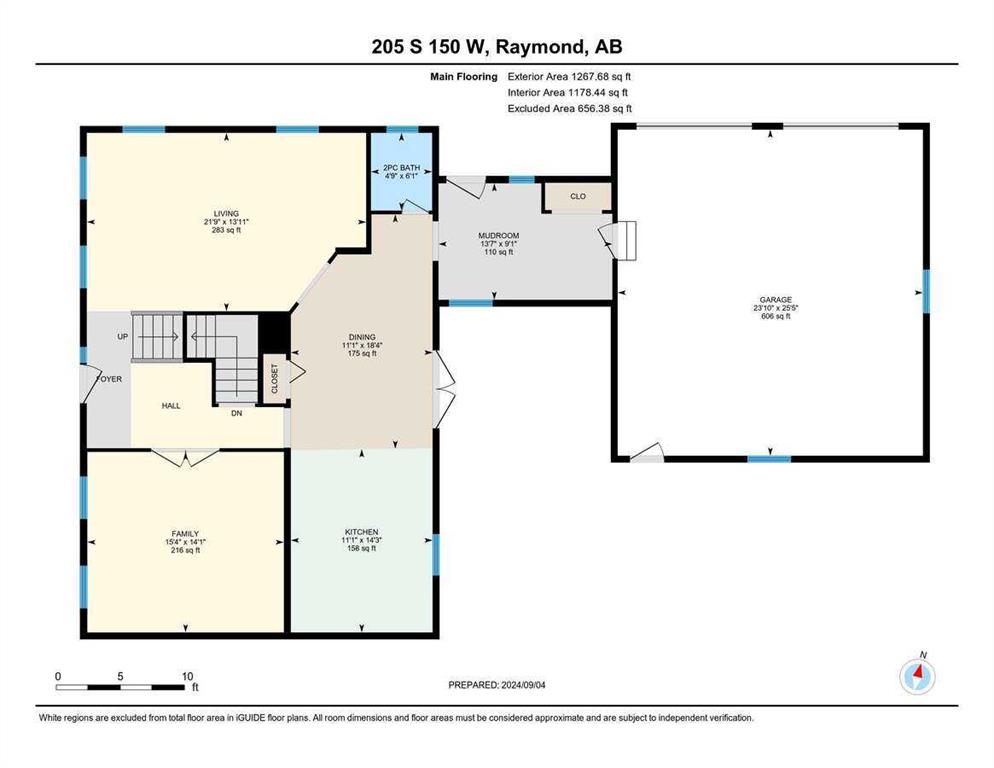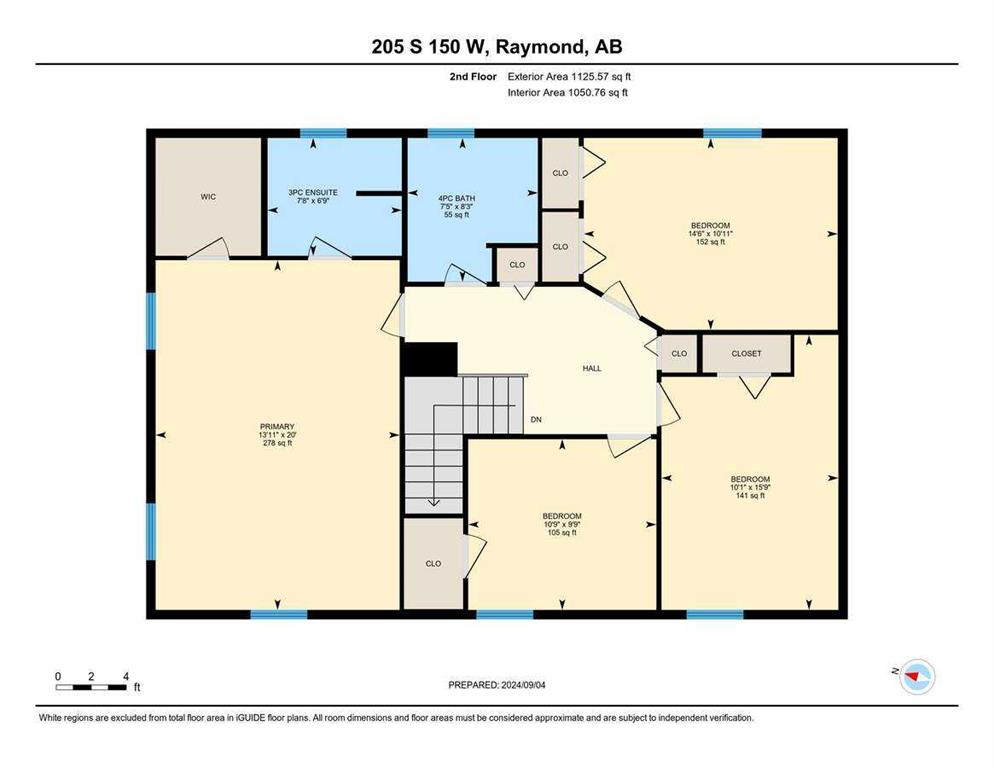$ 574,900
5
BEDROOMS
3 + 1
BATHROOMS
2,393
SQUARE FEET
1988
YEAR BUILT
For more information please click the Brochure button below. Come see this 2 story fully finished, beautiful family home! Located on a corner lot of a cul-de-sac with mature trees including 2 well producing apple trees. The exterior includes a beautiful wrap around front porch for watching the sunsets, and in the back yard a large deck for bbq’s and watching the kids play on the cement pad and yard. The large master bedroom is located upstairs along with 3 additional rooms and 2 full bathrooms. Main floor consists of a beautiful living room with large windows, and a cozy library, a half bathroom and a large kitchen. The kitchen has been fully updated with granite counter tops, solid wood cabinets, and hard wood floors throughout. The basement is where the kids will want to gather with a TV/game room, a fitness room, and another full bathroom. Also included in the basement is an extra bedroom for company or older kids, and a large cold storage room for canned goods and works great to store your potatoes and onions all winter. The neighbourhood is beautiful with plenty of trees, close to schools and great for kids who want to run and play and make friends.
| COMMUNITY | |
| PROPERTY TYPE | Detached |
| BUILDING TYPE | House |
| STYLE | 2 Storey |
| YEAR BUILT | 1988 |
| SQUARE FOOTAGE | 2,393 |
| BEDROOMS | 5 |
| BATHROOMS | 4.00 |
| BASEMENT | Finished, Full |
| AMENITIES | |
| APPLIANCES | Dishwasher, Disposal, Dryer, Microwave, Microwave Hood Fan, Oven, Refrigerator, Stove(s), Washer |
| COOLING | Central Air |
| FIREPLACE | N/A |
| FLOORING | Carpet, Hardwood, Other |
| HEATING | Forced Air, Natural Gas |
| LAUNDRY | Laundry Room, Multiple Locations |
| LOT FEATURES | Cul-De-Sac, Fruit Trees/Shrub(s), Lawn, Landscaped, Rectangular Lot |
| PARKING | Double Garage Attached |
| RESTRICTIONS | None Known |
| ROOF | Cedar Shake |
| TITLE | Fee Simple |
| BROKER | Easy List Realty |
| ROOMS | DIMENSIONS (m) | LEVEL |
|---|---|---|
| 3pc Bathroom | 8`4" x 11`3" | Basement |
| Bedroom | 13`8" x 11`1" | Basement |
| Exercise Room | 14`9" x 15`0" | Basement |
| Pantry | 8`8" x 13`9" | Basement |
| Game Room | 24`6" x 15`1" | Basement |
| Other | 12`6" x 8`10" | Basement |
| 2pc Bathroom | 6`1" x 4`9" | Main |
| Dining Room | 18`4" x 11`1" | Main |
| Family Room | 14`1" x 15`4" | Main |
| Kitchen | 14`3" x 11`1" | Main |
| Living Room | 13`11" x 21`9" | Main |
| Mud Room | 9`1" x 13`7" | Main |
| 3pc Ensuite bath | 7`8" x 6`9" | Second |
| 4pc Bathroom | 7`5" x 8`3" | Second |
| Bedroom | 10`1" x 15`9" | Second |
| Bedroom | 10`9" x 9`9" | Second |
| Bedroom | 14`6" x 10`11" | Second |
| Bedroom - Primary | 13`11" x 20`0" | Second |


