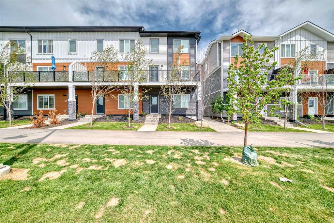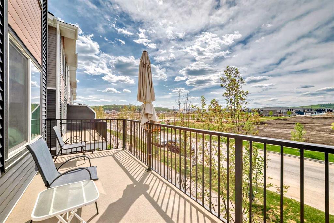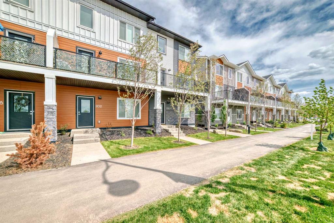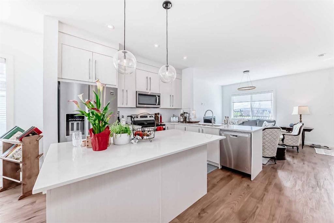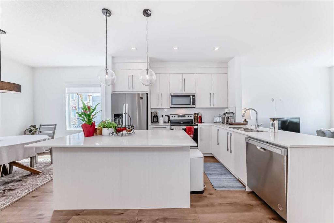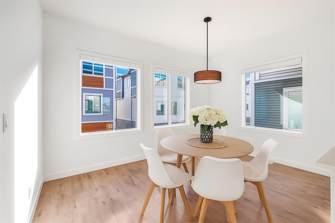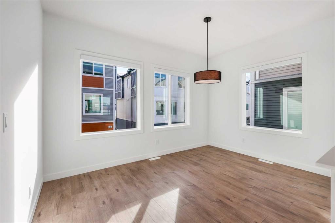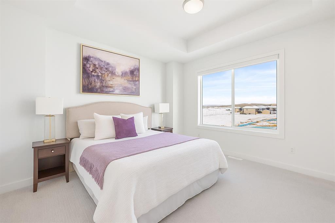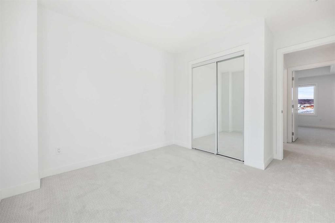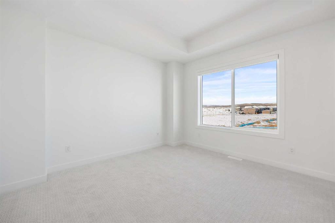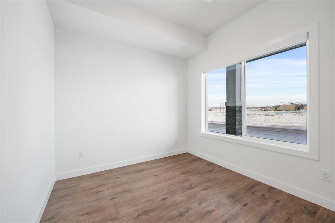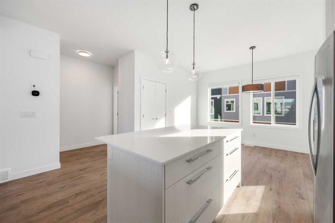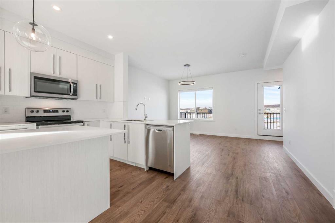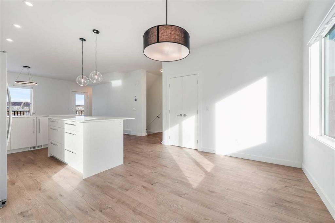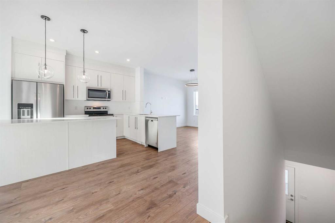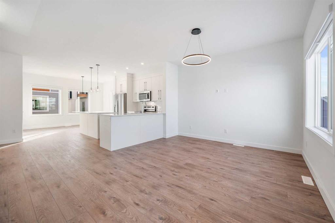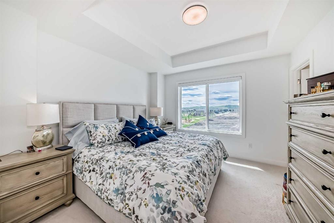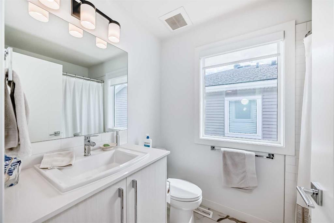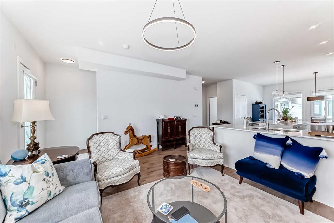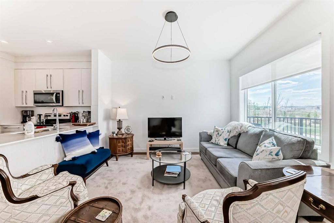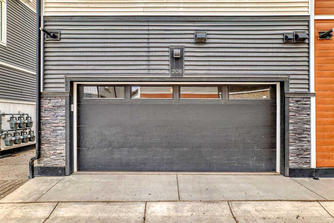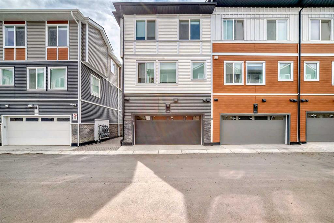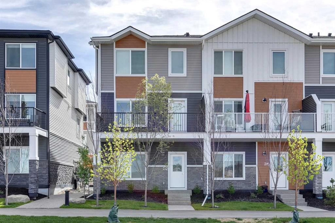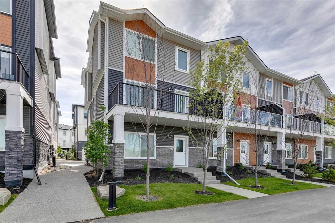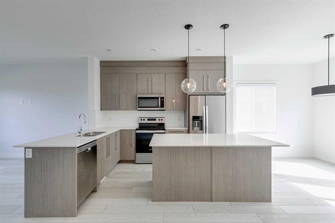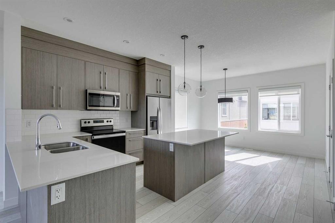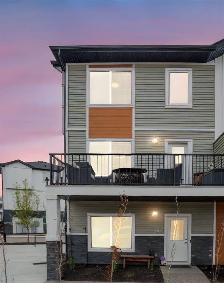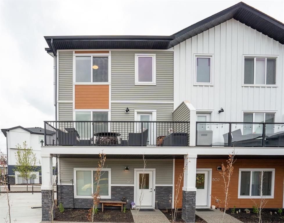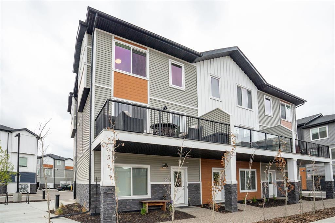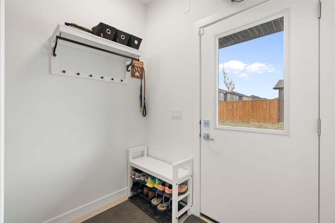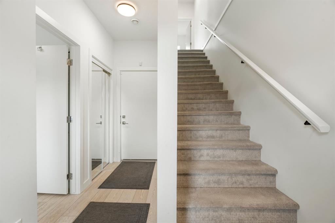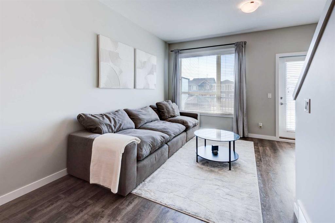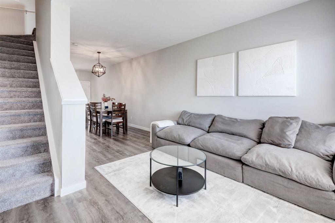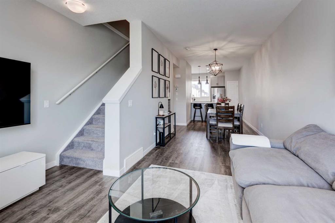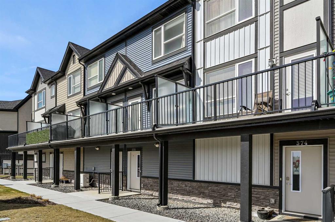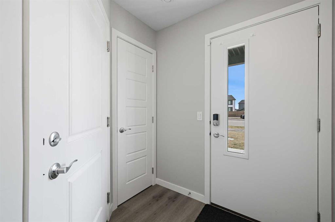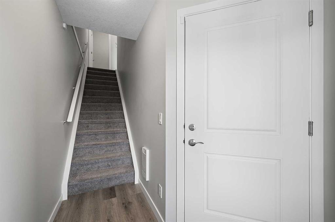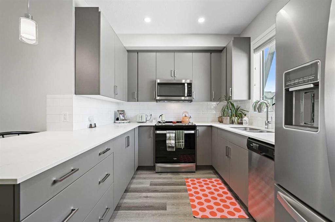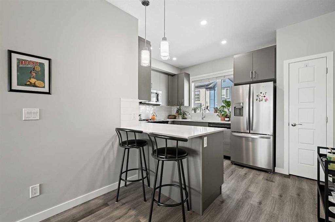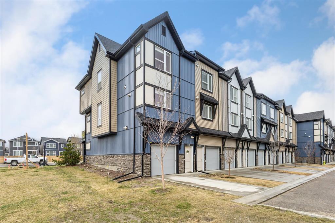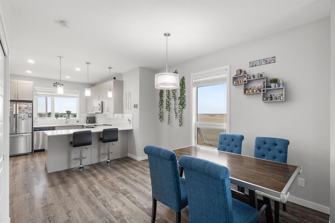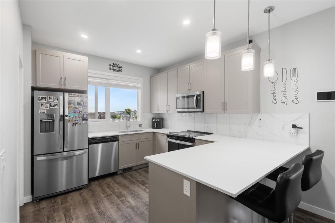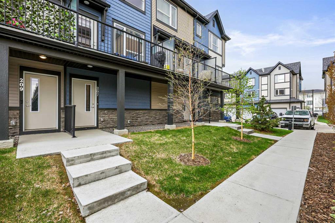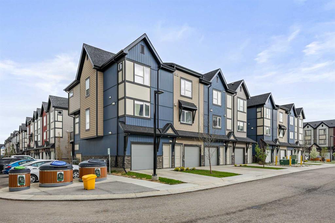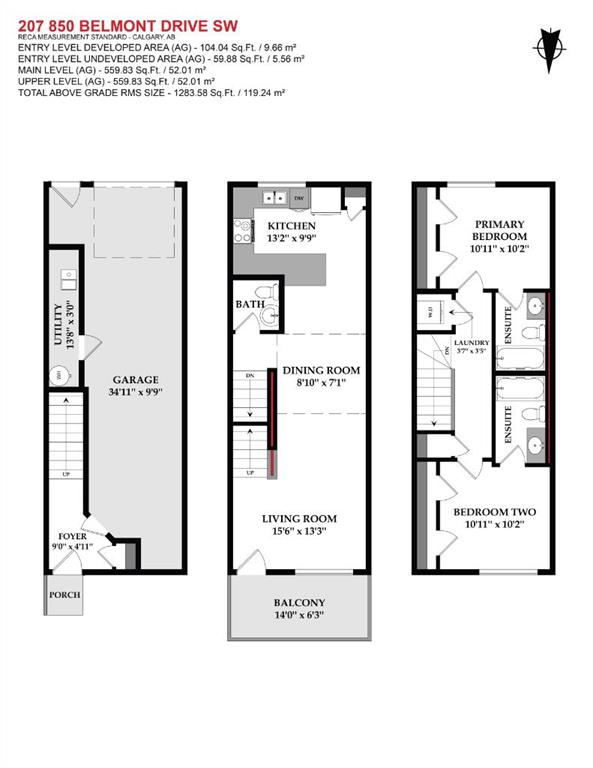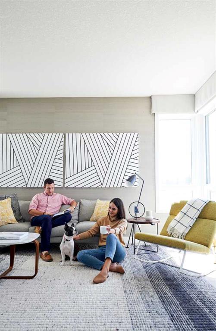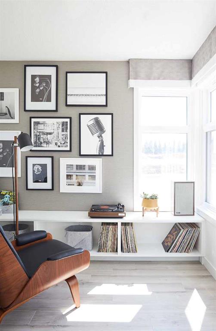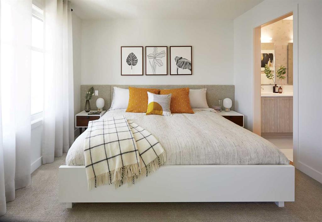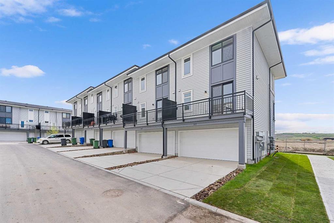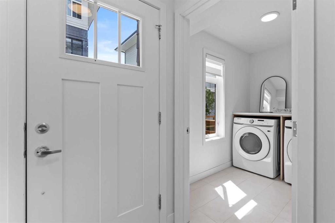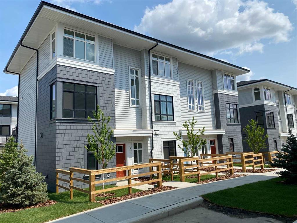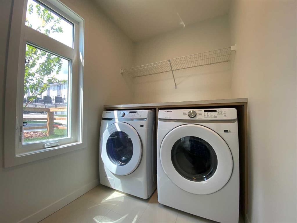206 Creekstone Drive SW
Calgary T2X 5L1
MLS® Number: A2229442
$ 535,000
4
BEDROOMS
2 + 1
BATHROOMS
1,684
SQUARE FEET
2022
YEAR BUILT
Welcome to 206 Creekstone Dr. SW, an end unit townhouse in the desirable Pine Creek community, built by Truman. This stunning 1684 sq ft, three-level residence offers 4 bedrooms and 2.5 baths, with a flexible main-floor bedroom ideal for a home office, gym, or yoga room. The heart of the home is a gorgeous white kitchen featuring elegant quartz countertops, sleek stainless steel appliances, modern light fixtures, and a gathering-friendly island. The open layout is complemented by mountain views and a huge west-facing balcony, perfect for entertaining or relaxing. The spacious primary bedroom, able to accommodate a king bed, boasts mountain views, a luxurious en suite, and a walk-in closet. Convenience is key with upstairs laundry and ample natural light throughout. This location offers easy parking, including a fully insulated and heated double car garage with hidden storage and water access. Located just minutes from top-rated schools, parks, and golf courses, you'll also enjoy quick access to Stoney Trail, Macleod Trail, and the LRT. This is an ideal choice for first-time homebuyers or those looking to downsize. Available for August move-in, this property is ready to welcome you home.
| COMMUNITY | Pine Creek |
| PROPERTY TYPE | Row/Townhouse |
| BUILDING TYPE | Other |
| STYLE | Townhouse |
| YEAR BUILT | 2022 |
| SQUARE FOOTAGE | 1,684 |
| BEDROOMS | 4 |
| BATHROOMS | 3.00 |
| BASEMENT | None |
| AMENITIES | |
| APPLIANCES | Dishwasher, Dryer, Microwave, Microwave Hood Fan, Refrigerator, Stove(s), Washer |
| COOLING | None |
| FIREPLACE | N/A |
| FLOORING | Carpet, Vinyl Plank |
| HEATING | Central |
| LAUNDRY | Upper Level |
| LOT FEATURES | Back Lane, Street Lighting |
| PARKING | Double Garage Attached |
| RESTRICTIONS | Easement Registered On Title, Utility Right Of Way |
| ROOF | Asphalt Shingle |
| TITLE | Fee Simple |
| BROKER | Elevate Property Management |
| ROOMS | DIMENSIONS (m) | LEVEL |
|---|---|---|
| Entrance | 4`10" x 6`11" | Lower |
| Bedroom | 8`11" x 9`7" | Lower |
| Furnace/Utility Room | 3`7" x 8`11" | Lower |
| Balcony | 6`7" x 19`4" | Main |
| Living Room | 11`9" x 15`0" | Main |
| Kitchen | 14`11" x 12`2" | Main |
| Dining Room | 9`1" x 13`3" | Main |
| 2pc Bathroom | 5`8" x 5`5" | Main |
| Bedroom | 9`10" x 10`5" | Upper |
| 4pc Bathroom | 5`5" x 8`0" | Upper |
| Bedroom - Primary | 11`10" x 11`6" | Upper |
| Walk-In Closet | 6`5" x 4`4" | Upper |
| 4pc Ensuite bath | 8`3" x 4`11" | Upper |
| Bedroom | 9`10" x 9`4" | Upper |
| Laundry | 4`3" x 5`11" | Upper |

