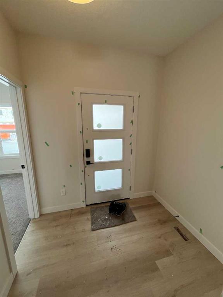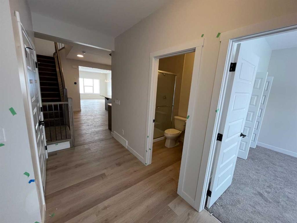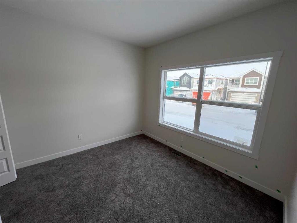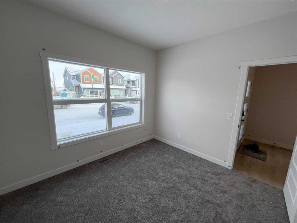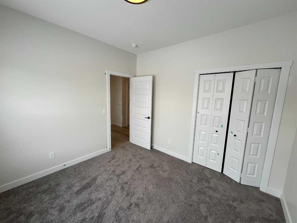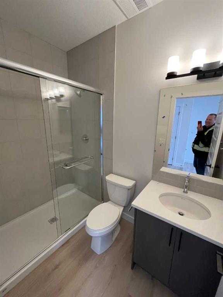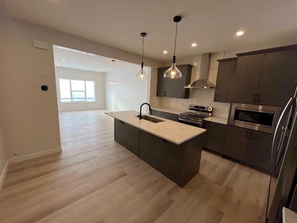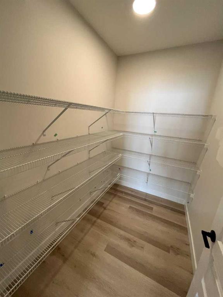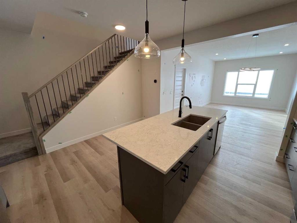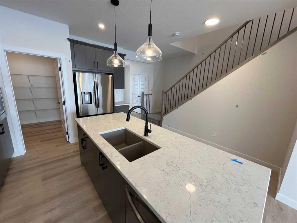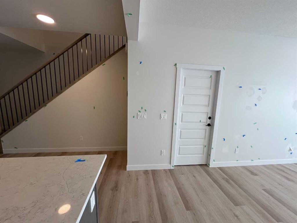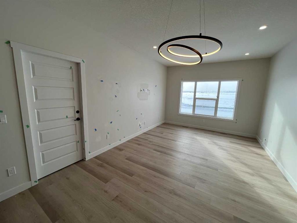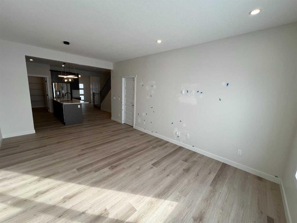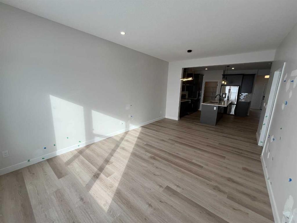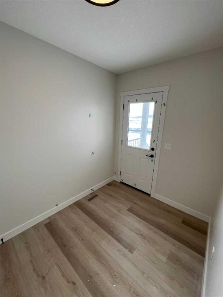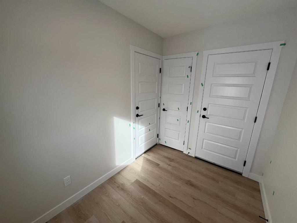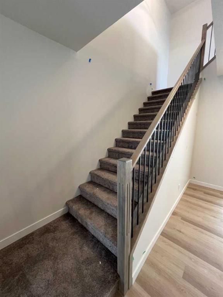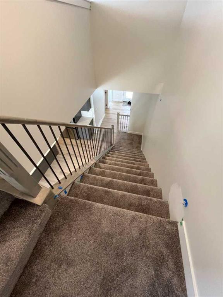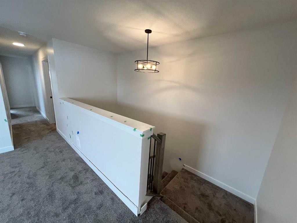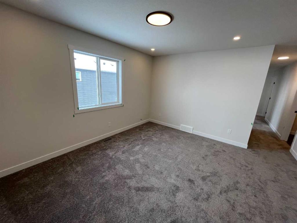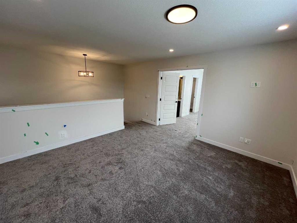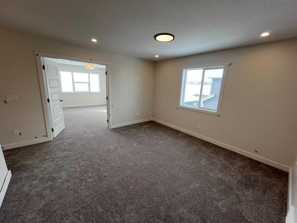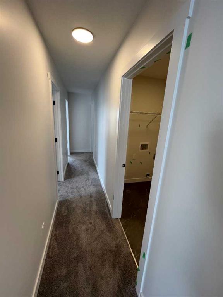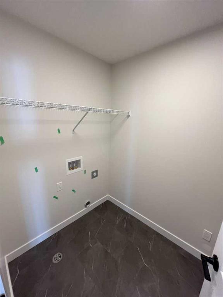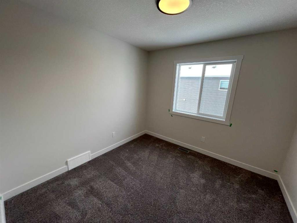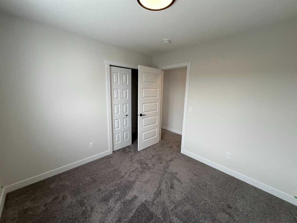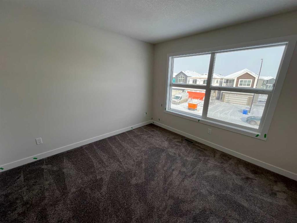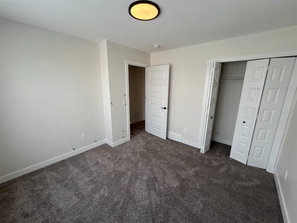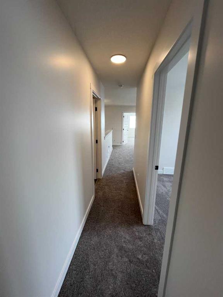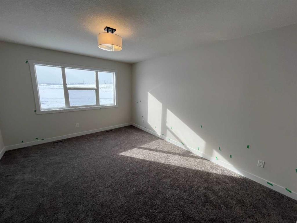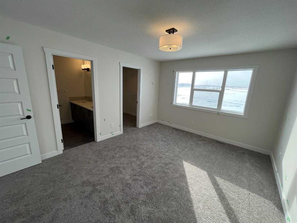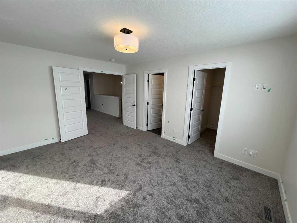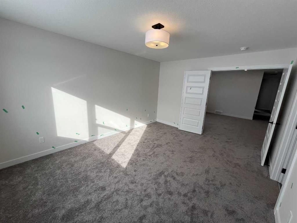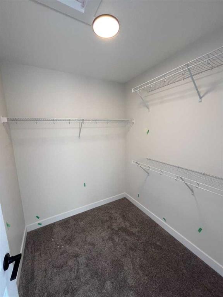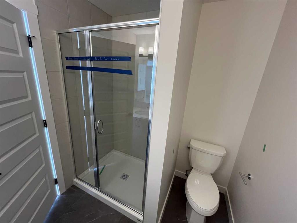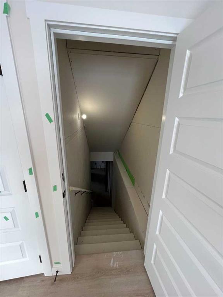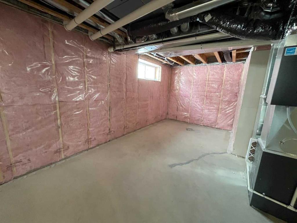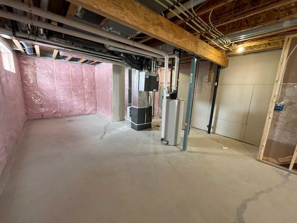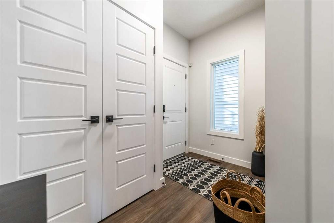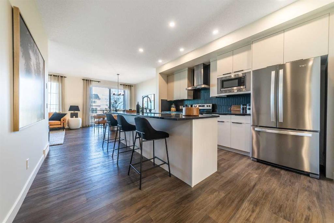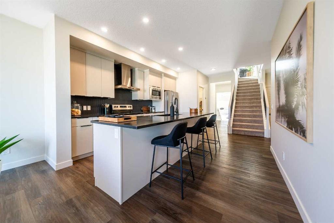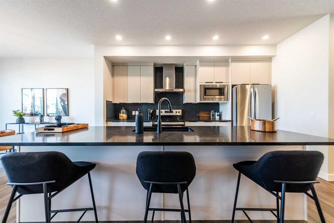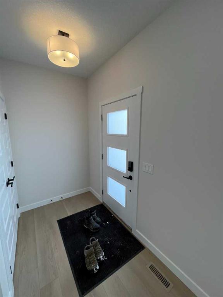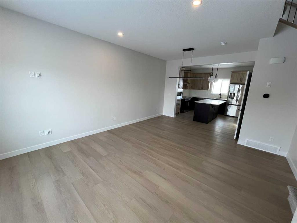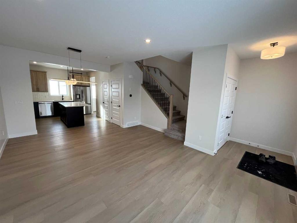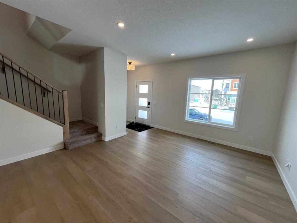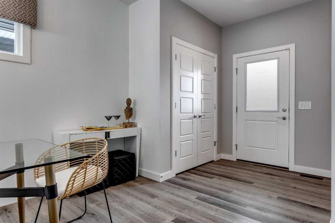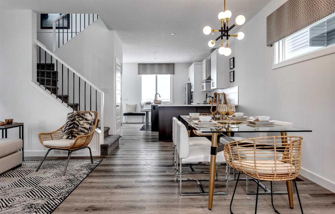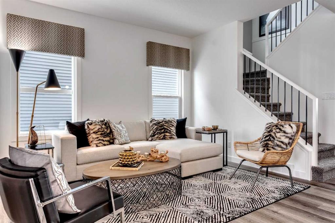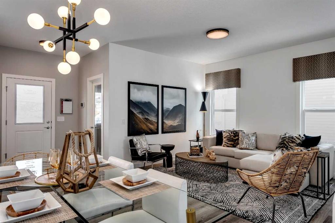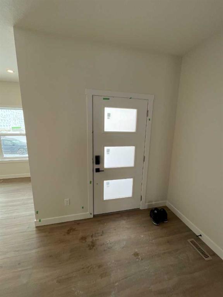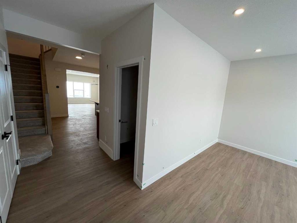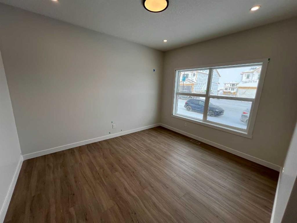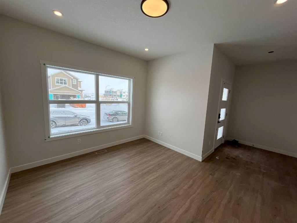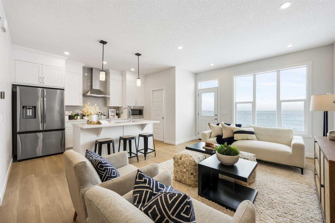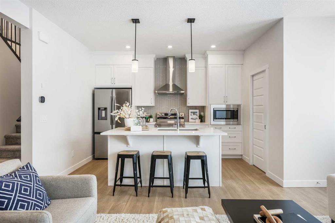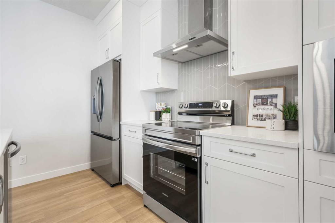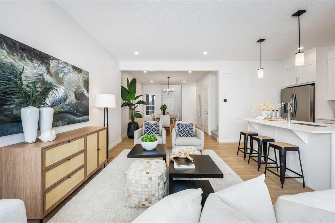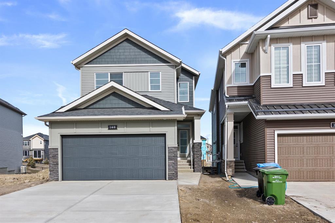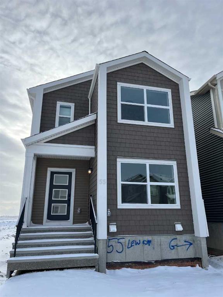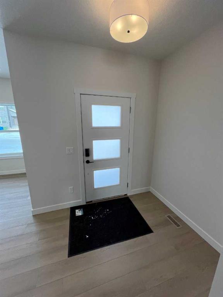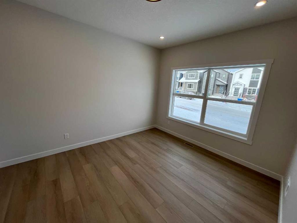207 Lewiston Drive NE
Calgary T3P2H7
MLS® Number: A2159704
$ 698,543
4
BEDROOMS
3 + 0
BATHROOMS
2024
YEAR BUILT
Welcome to the Ruben by Genesis Builds, a stunning, 4-bedroom, 3-bath home designed for modern living. This thoughtfully designed residence features a main floor bedroom, complemented by 9’ main and basement walls for a spacious feel. The open-to-above entryway foyer sets a grand tone, while the wrought iron spindle railing adds a touch of elegance. Enjoy luxurious finishes with granite/quartz countertops throughout, and a blend of LVP, LVT, and carpet flooring. Enhanced lighting with added potlights illuminates the flex room, upper loft, and master bedroom. The kitchen is a chef's dream, featuring stainless steel appliances, a Silgranit undermount 1 ¾ sink, and gas line rough-ins for both the BBQ and range. The upper floor boasts a versatile bonus room and a convenient laundry area. Plus, a smart home package ensures modern convenience and connectivity throughout this beautiful home. Photos are Actual Home
| COMMUNITY | Lewisburg |
| PROPERTY TYPE | Detached |
| BUILDING TYPE | House |
| STYLE | 2 Storey |
| YEAR BUILT | 2024 |
| SQUARE FOOTAGE | 1,990 |
| BEDROOMS | 4 |
| BATHROOMS | 3.00 |
| BASEMENT | Full, Unfinished |
| AMENITIES | |
| APPLIANCES | Dishwasher, Microwave, Range, Refrigerator |
| COOLING | None |
| FIREPLACE | N/A |
| FLOORING | Carpet, Tile, Vinyl Plank |
| HEATING | Forced Air, Natural Gas |
| LAUNDRY | Upper Level |
| LOT FEATURES | Back Lane, Back Yard |
| PARKING | Parking Pad |
| RESTRICTIONS | Easement Registered On Title, Restrictive Covenant, Utility Right Of Way |
| ROOF | Asphalt Shingle |
| TITLE | Fee Simple |
| BROKER | Bode Platform Inc. |
| ROOMS | DIMENSIONS (m) | LEVEL |
|---|---|---|
| 3pc Bathroom | Main | |
| Great Room | 11`7" x 12`0" | Main |
| Nook | 12`0" x 8`6" | Main |
| Bedroom | 11`0" x 10`5" | Main |
| Loft | 10`2" x 13`1" | Upper |
| 4pc Bathroom | Upper | |
| 4pc Ensuite bath | Upper | |
| Bedroom - Primary | 15`0" x 11`9" | Upper |
| Bedroom | 9`0" x 10`0" | Upper |
| Bedroom | 11`0" x 11`4" | Upper |


