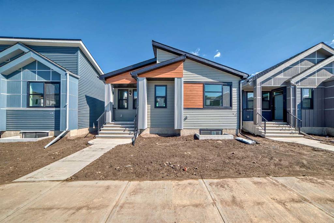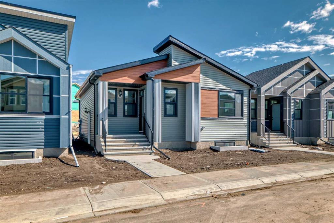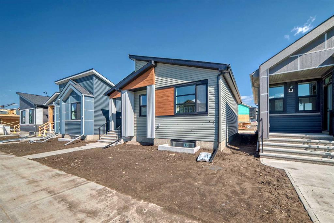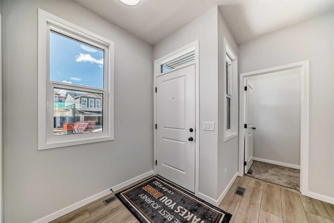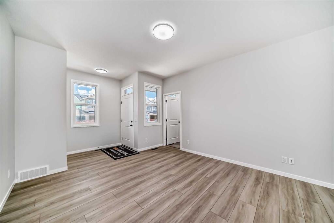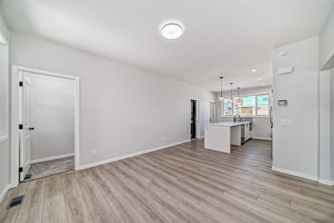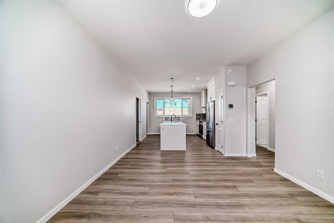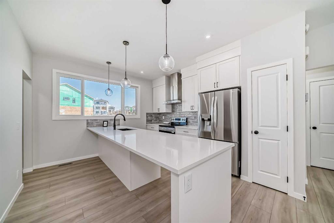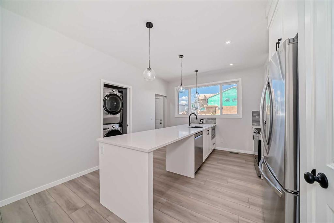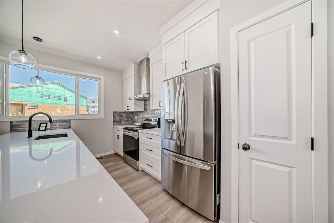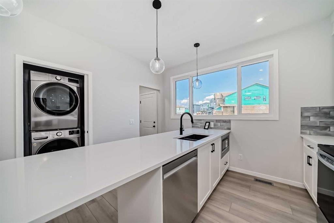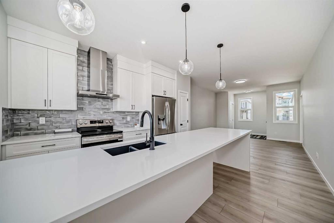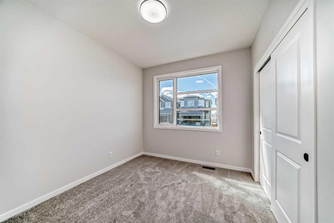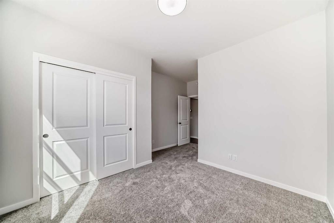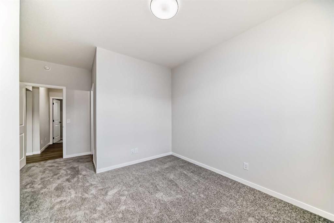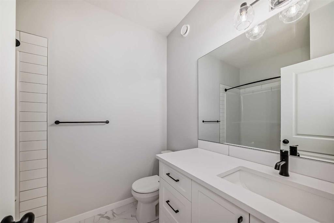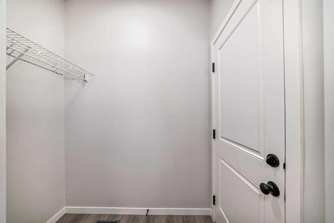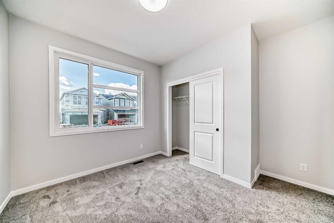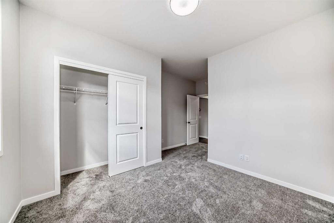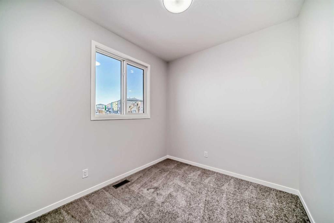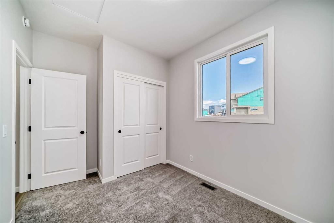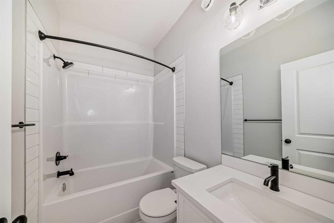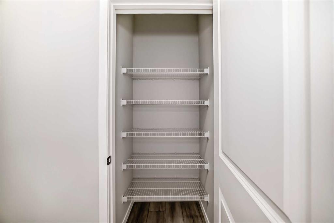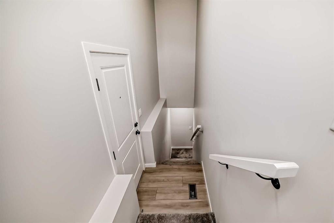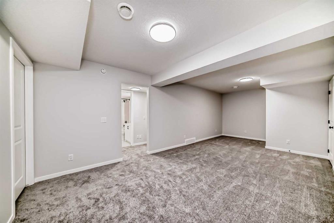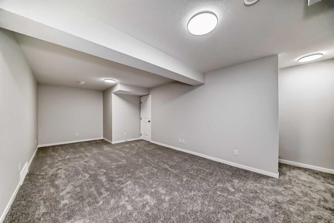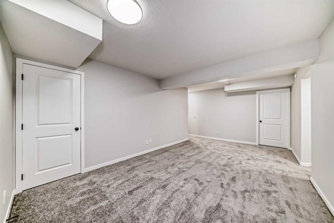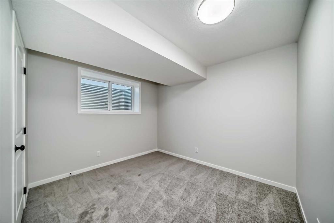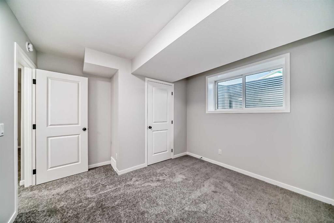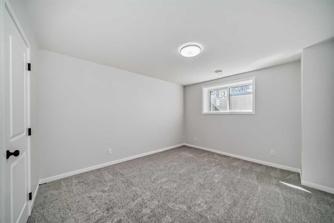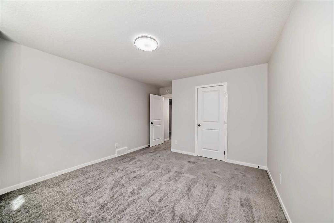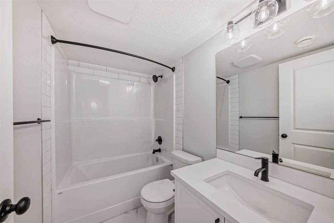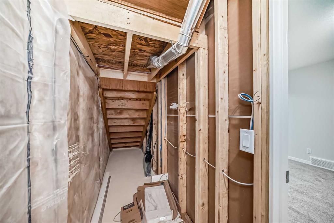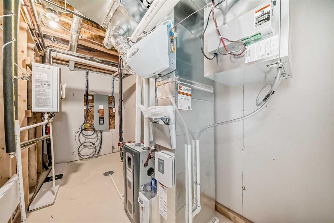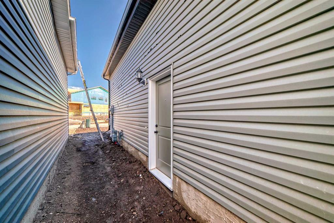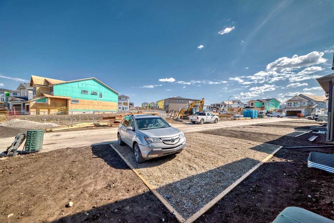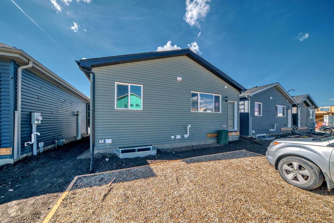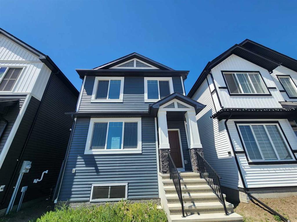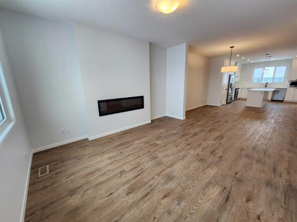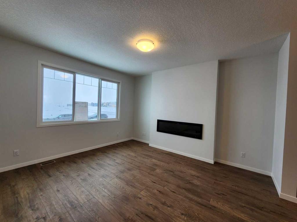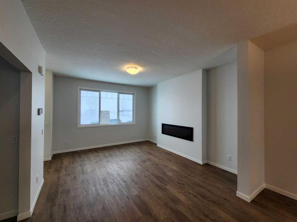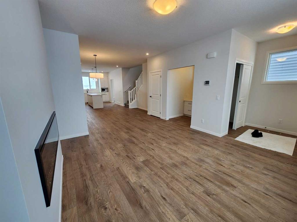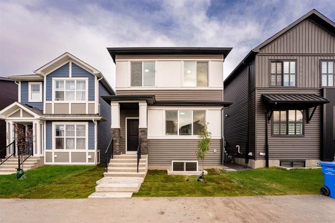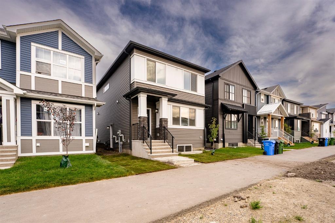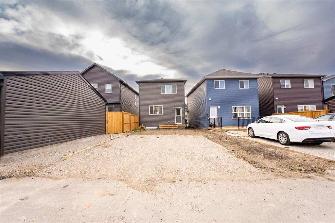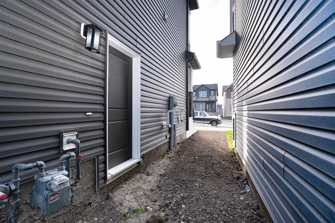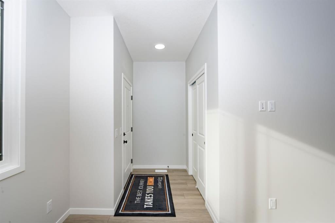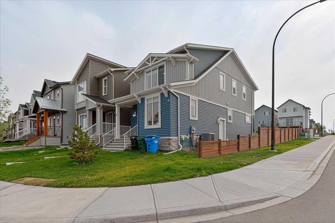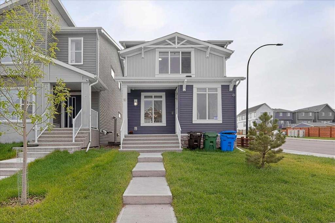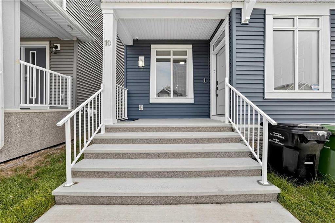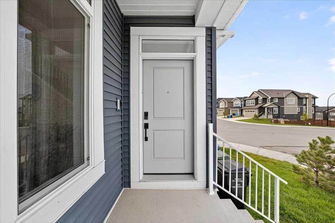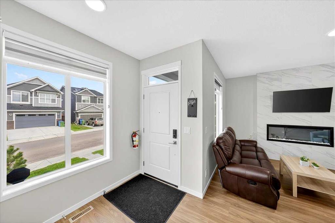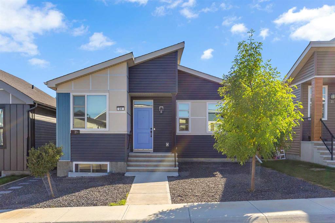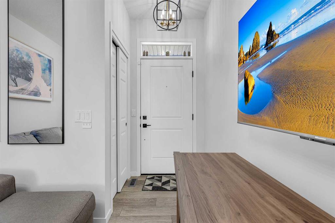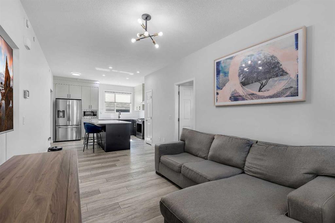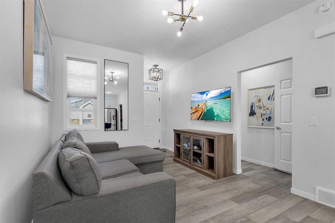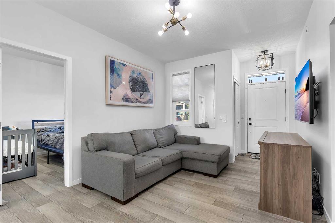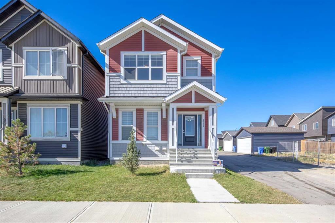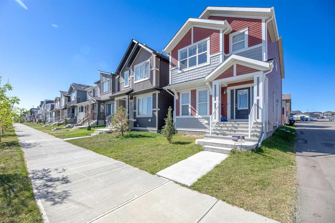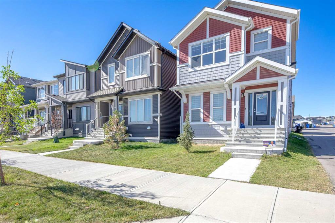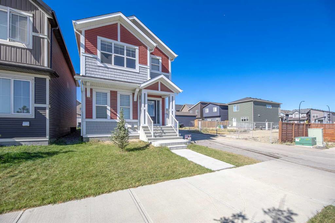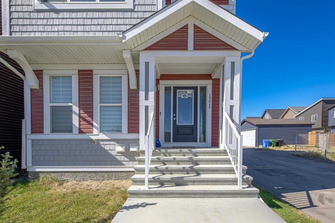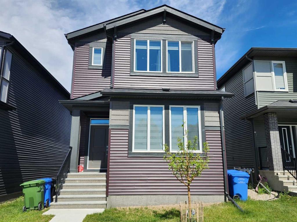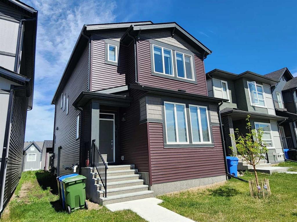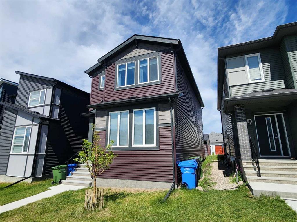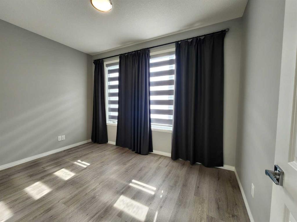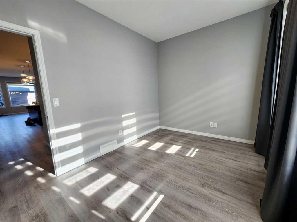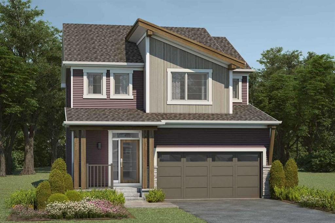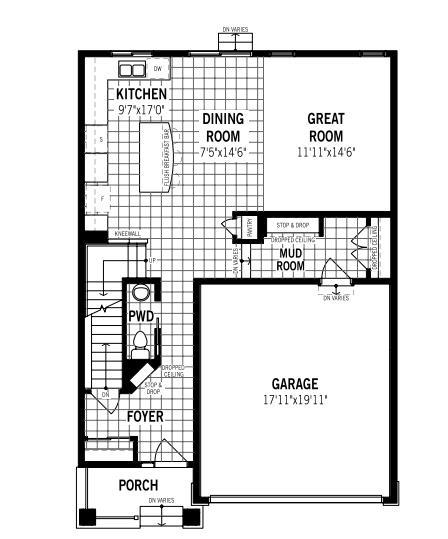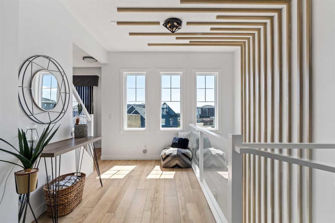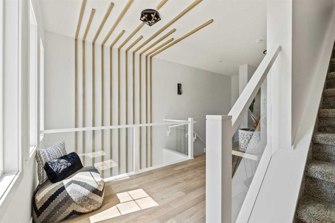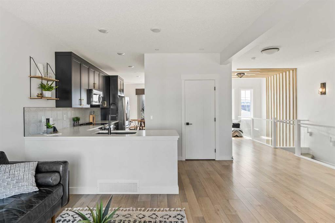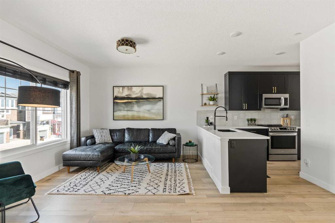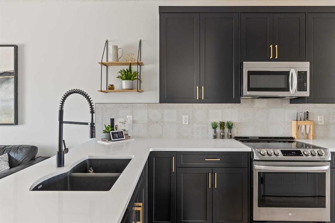208 Lucas Place NW
Calgary T3P 2E6
MLS® Number: A2210904
$ 629,900
4
BEDROOMS
3 + 0
BATHROOMS
979
SQUARE FEET
2024
YEAR BUILT
Brand new bungalow in the NW side of Livingston. It features finished basement with side entrance, quartz counter tops in the kitchen and bathrooms, 9 feet ceiling on the main floor, stainless steel appliances, and LVP floor in the living room and kitchen area. Main floor with 2 good size bedrooms, master bedroom with 4 pieces ensuite, bright and large living room, spacious kitchen and eating area, and mud room in the back entrance. Fully finished basement with separated side entrance, large family room, 2 large bedrooms, and 1 full bathroom. It closes to playground, shopping, restaurants, and easy access to major roads. Very good for starter home or investment property. ** 208 Lucas Place NW **
| COMMUNITY | Livingston |
| PROPERTY TYPE | Detached |
| BUILDING TYPE | House |
| STYLE | Bungalow |
| YEAR BUILT | 2024 |
| SQUARE FOOTAGE | 979 |
| BEDROOMS | 4 |
| BATHROOMS | 3.00 |
| BASEMENT | Separate/Exterior Entry, Finished, Full |
| AMENITIES | |
| APPLIANCES | Dishwasher, Dryer, Electric Stove, Microwave, Range Hood, Refrigerator, Washer |
| COOLING | None |
| FIREPLACE | N/A |
| FLOORING | Carpet, Ceramic Tile, Vinyl Plank |
| HEATING | Forced Air |
| LAUNDRY | Main Level |
| LOT FEATURES | Back Lane, Back Yard, Front Yard, Rectangular Lot |
| PARKING | Parking Pad |
| RESTRICTIONS | None Known |
| ROOF | Asphalt Shingle |
| TITLE | Fee Simple |
| BROKER | Century 21 Bravo Realty |
| ROOMS | DIMENSIONS (m) | LEVEL |
|---|---|---|
| Family Room | 24`1" x 11`9" | Basement |
| Bedroom | 10`11" x 9`8" | Basement |
| 4pc Bathroom | 8`1" x 4`11" | Basement |
| Bedroom | 11`11" x 13`4" | Basement |
| Storage | 3`2" x 16`8" | Basement |
| Entrance | 3`10" x 3`2" | Main |
| Entrance | 6`2" x 4`5" | Main |
| Dining Room | 12`5" x 5`10" | Main |
| Living Room | 7`3" x 12`5" | Main |
| Kitchen With Eating Area | 14`3" x 12`4" | Main |
| Laundry | 3`9" x 3`7" | Main |
| Mud Room | 3`10" x 6`2" | Main |
| Bedroom | 8`5" x 9`4" | Main |
| 4pc Bathroom | 7`10" x 4`11" | Main |
| Bedroom - Primary | 10`10" x 9`6" | Main |
| 4pc Ensuite bath | 6`5" x 8`3" | Main |

