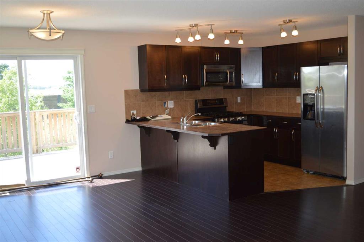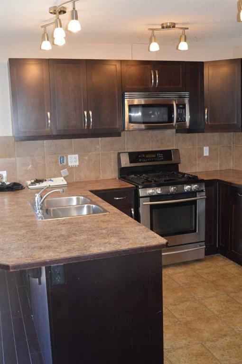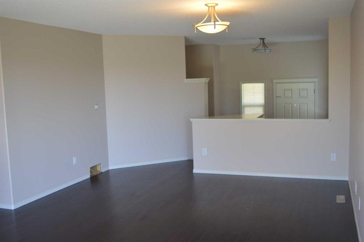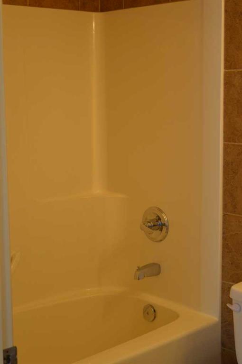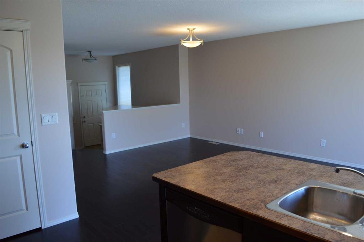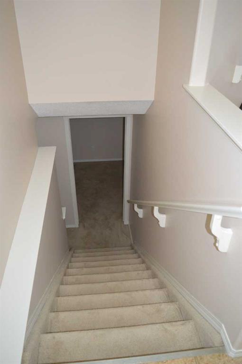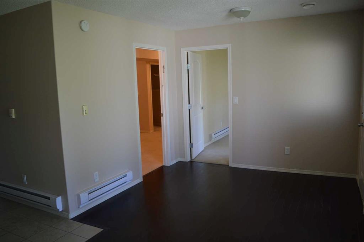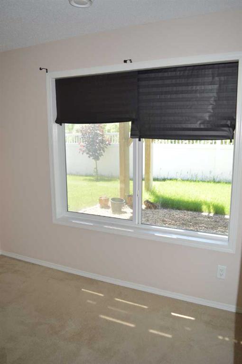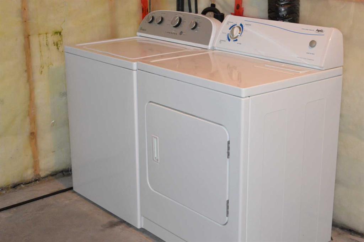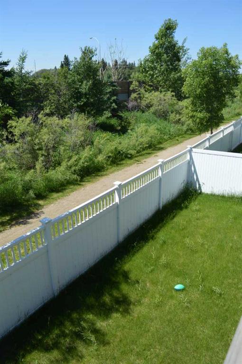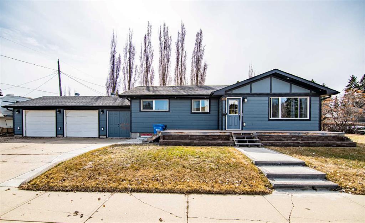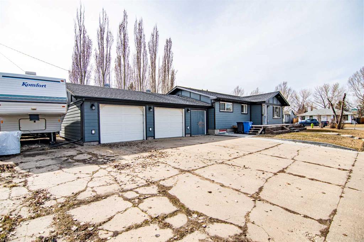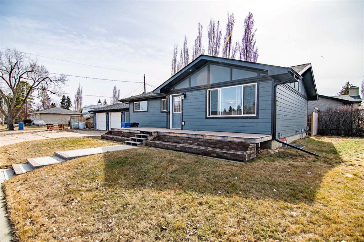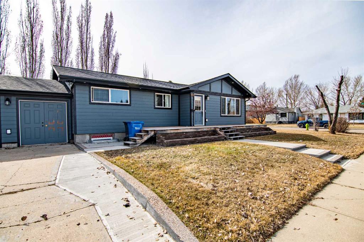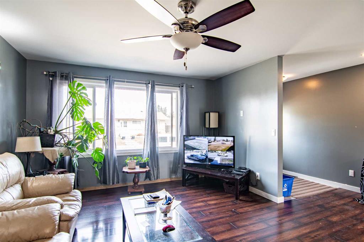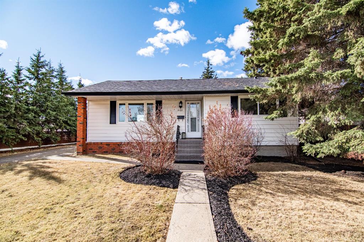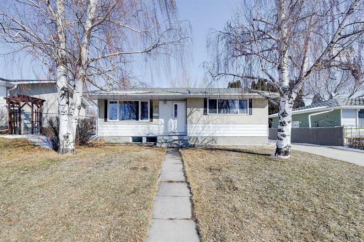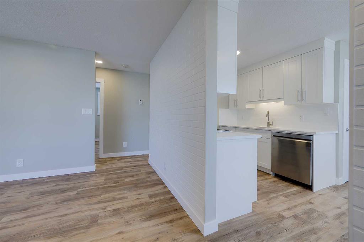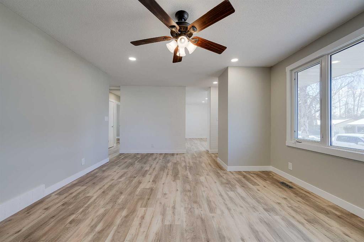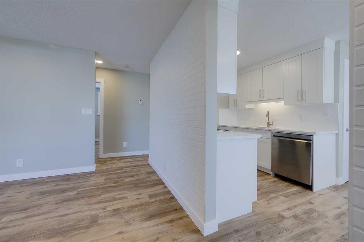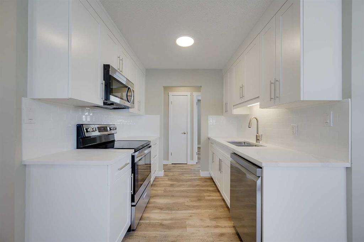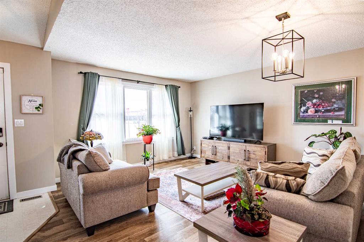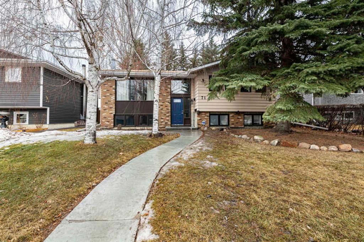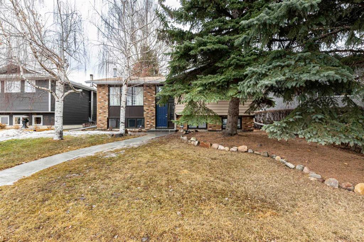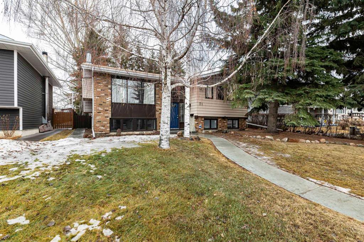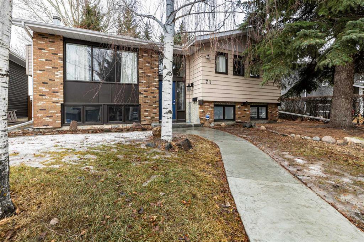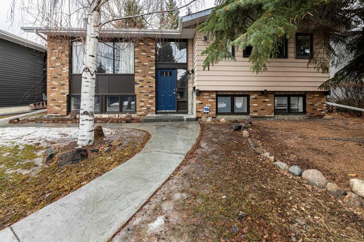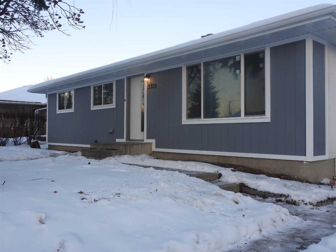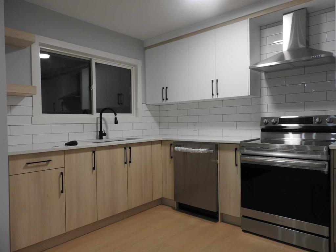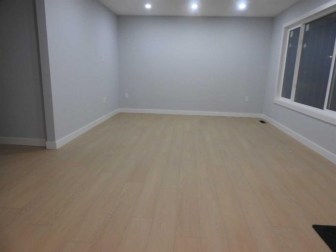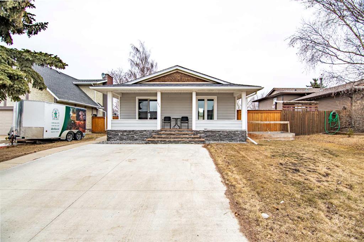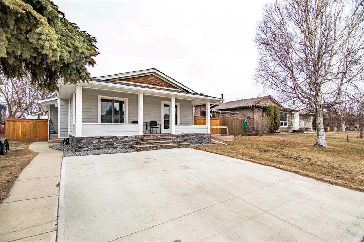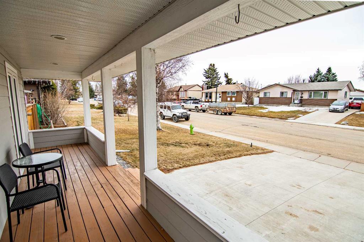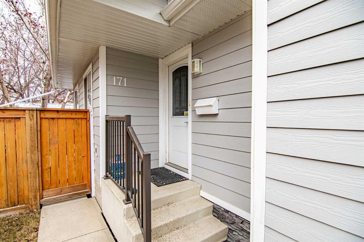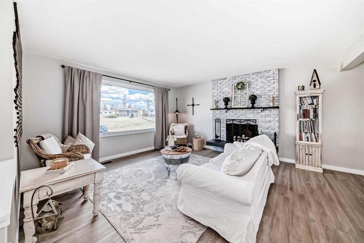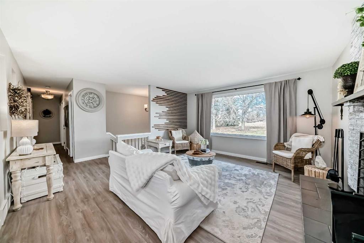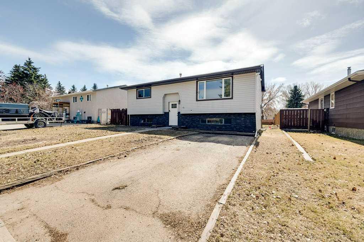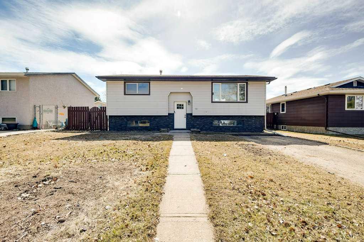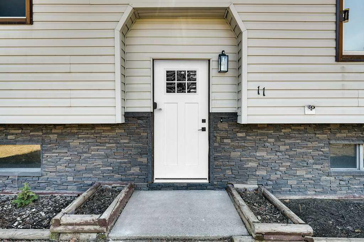208 Wiley Crescent
Red Deer T4N 7G7
MLS® Number: A2200419
$ 449,900
3
BEDROOMS
3 + 0
BATHROOMS
1,025
SQUARE FEET
2007
YEAR BUILT
Great Westlake Family Bungalow. Kitchen with eating bar, pantry and gas stove. Living and dining room include hardwood floors with large deck overlooking the Environmental Reserve. Granite counter tops to be installed in kitchen and all 3 full bathrooms. Master suite includes large walk-in closet and full ensuite. Second bedroom on main floor and 2nd full bathroom. Lower level includes large utility room with washer and dryer, children's playroom, 3rd bedroom, 3rd full bathroom and another kitchen with walkout to the backyard. Close to bus route, schools, parks and shopping. Attached double garage.
| COMMUNITY | Westlake |
| PROPERTY TYPE | Detached |
| BUILDING TYPE | House |
| STYLE | Bungalow |
| YEAR BUILT | 2007 |
| SQUARE FOOTAGE | 1,025 |
| BEDROOMS | 3 |
| BATHROOMS | 3.00 |
| BASEMENT | Finished, Full, Walk-Out To Grade |
| AMENITIES | |
| APPLIANCES | Dishwasher, Garage Control(s), Gas Range, Refrigerator, Stove(s), Washer/Dryer, Window Coverings |
| COOLING | None |
| FIREPLACE | N/A |
| FLOORING | Carpet, Hardwood, Linoleum, Tile |
| HEATING | Forced Air, Natural Gas |
| LAUNDRY | Lower Level |
| LOT FEATURES | Backs on to Park/Green Space, Environmental Reserve, Landscaped, No Neighbours Behind |
| PARKING | Double Garage Attached, Front Drive |
| RESTRICTIONS | None Known |
| ROOF | Asphalt Shingle |
| TITLE | Fee Simple |
| BROKER | The Property Shop Inc. |
| ROOMS | DIMENSIONS (m) | LEVEL |
|---|---|---|
| Living Room | 16`6" x 7`11" | Lower |
| Kitchen | 8`0" x 7`2" | Lower |
| Bedroom | 12`6" x 9`1" | Lower |
| 4pc Bathroom | 7`1" x 5`0" | Lower |
| Furnace/Utility Room | 29`0" x 9`4" | Lower |
| Other | 20`3" x 11`0" | Lower |
| Entrance | 8`4" x 6`5" | Main |
| Kitchen | 9`6" x 8`2" | Main |
| Bedroom - Primary | 12`3" x 11`1" | Main |
| 4pc Ensuite bath | 7`4" x 5`0" | Main |
| Living/Dining Room Combination | 24`9" x 21`3" | Main |
| Other | 7`11" x 3`10" | Main |
| Bedroom | 13`3" x 8`11" | Main |
| 4pc Bathroom | 7`10" x 5`0" | Main |






