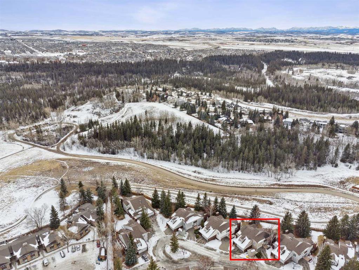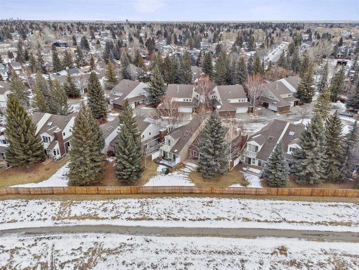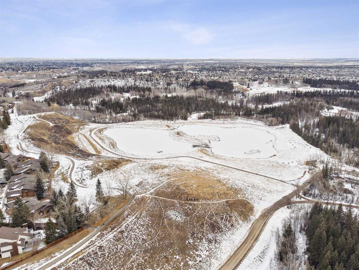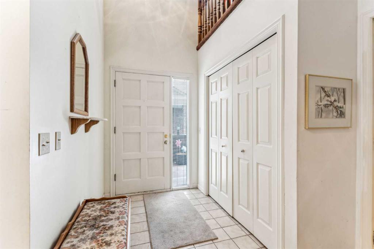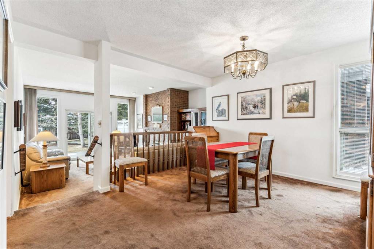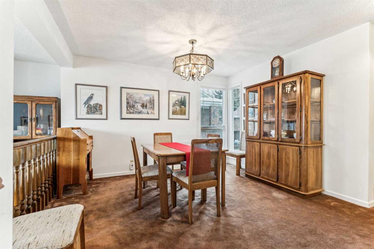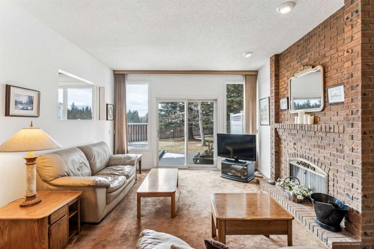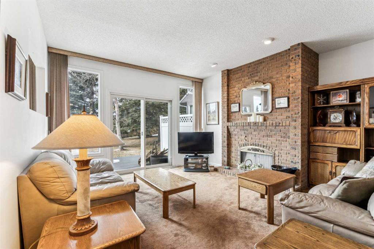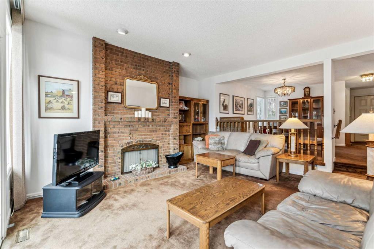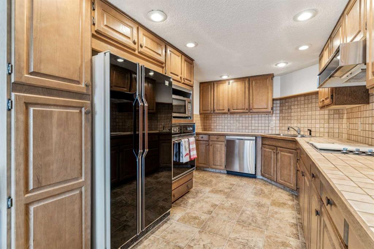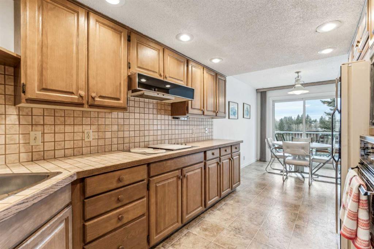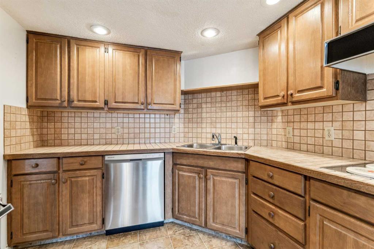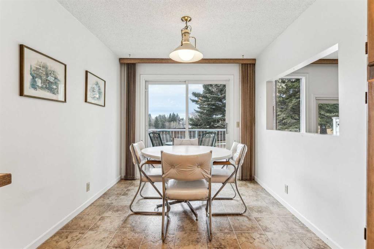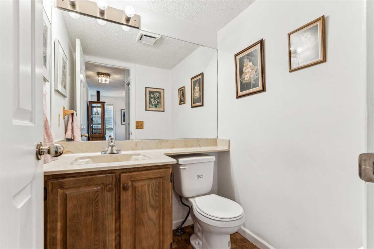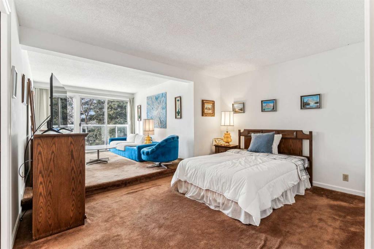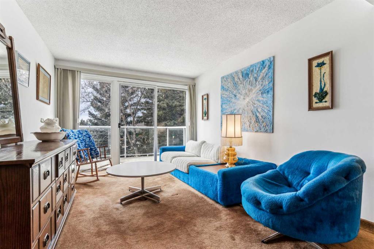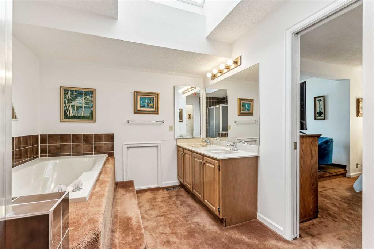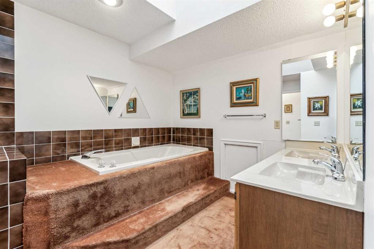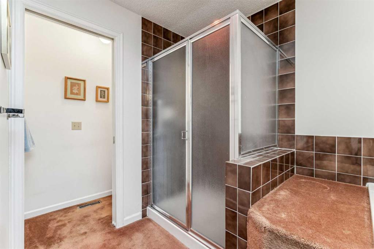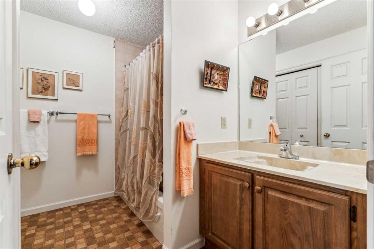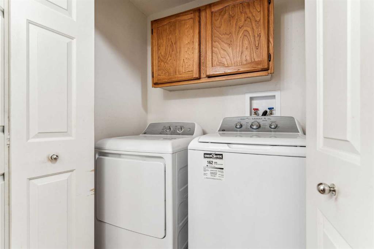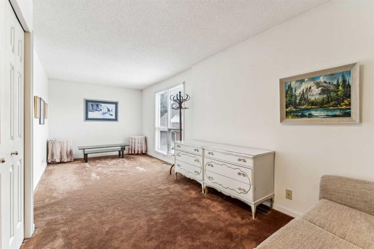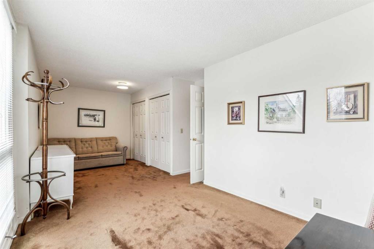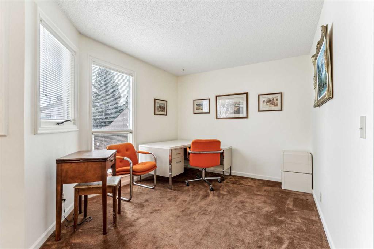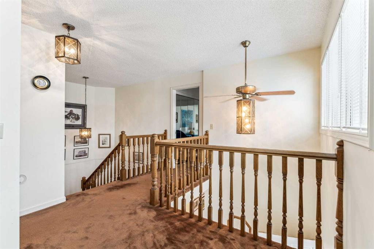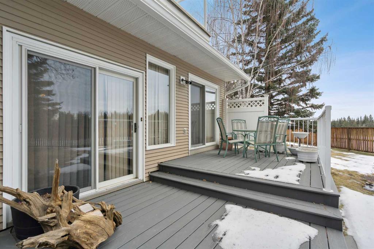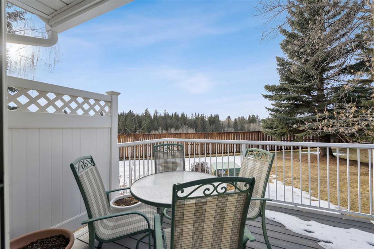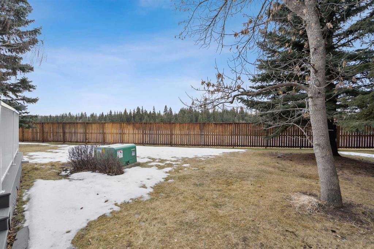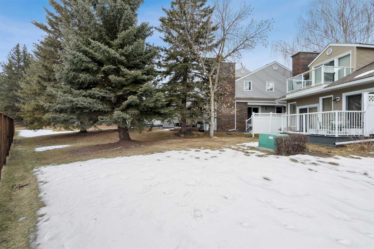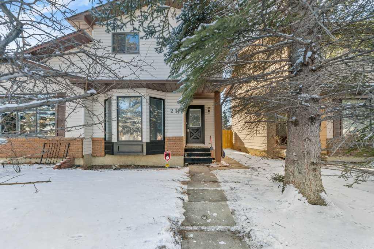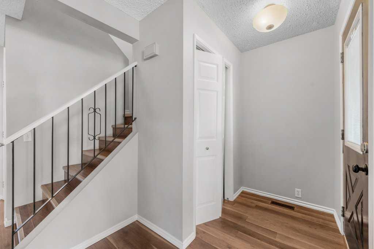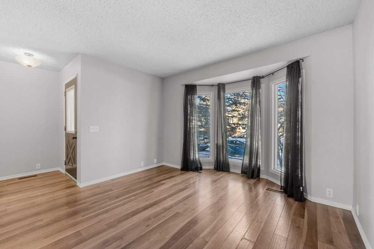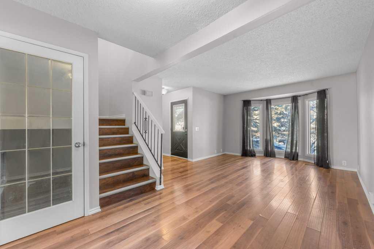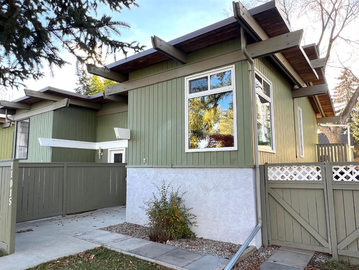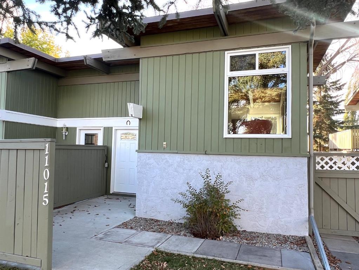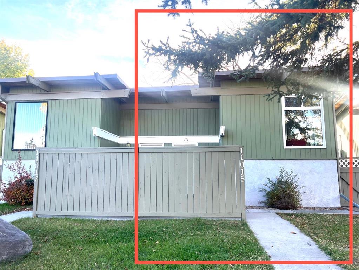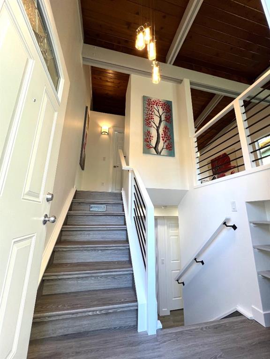21, 275 Woodridge Drive SW
Calgary T2W 4S4
MLS® Number: A2187299
$ 549,900
2
BEDROOMS
2 + 1
BATHROOMS
1981
YEAR BUILT
Welcome to a magnificent opportunity to live on Fish Creek Park in the highly sought after community of Woodlands. Rarely do homes backing on the park come to market, and this townhome, with south facing yard, is in a prime location. Large entry leads to formal dining room opening out to spacious living room highlighted by brick facing fireplace and massive windows overlooking the park. Step out to the secluded deck, with the natural beauty of the park as your neighbour. The functional kitchen boasts large breakfast nook and plenty of cooking and prep space with convenient access to the dining room. Upstairs find 2 large bedrooms, with the primary featuring breath taking view of Fish Creek and a large seating area AND balcony to enjoy this stunning view. The ensuite includes separate water closet, huge soaker tub, double sink vanity and large shower. Second bedroom is also large, with plenty of room not only for a king size bed, but seating area as well. The open concept work/flex space is perfect for home office, library, yoga studio or gym. Enjoy the convenience of washer and dryer in the huge main 4 piece bath. The lower level is undeveloped but does include plumbing rough in for bath, and large double attached garage is the crowning touch!. This location is unrivalled for serenity, and the benefit of living in a well run upscale townhome community and backing onto Fish Creek Park equals all enjoyment, no stress. Amazing opportunity not to be missed!
| COMMUNITY | Woodlands |
| PROPERTY TYPE | Semi Detached (Half Duplex) |
| BUILDING TYPE | Duplex |
| STYLE | 2 Storey, Side by Side |
| YEAR BUILT | 1981 |
| SQUARE FOOTAGE | 1,910 |
| BEDROOMS | 2 |
| BATHROOMS | 3.00 |
| BASEMENT | Full, Unfinished |
| AMENITIES | |
| APPLIANCES | Built-In Oven, Dishwasher, Dryer, Electric Cooktop, Garage Control(s), Garburator, Microwave, Range Hood, Washer, Window Coverings |
| COOLING | None |
| FIREPLACE | Brick Facing, Gas |
| FLOORING | Carpet, Hardwood |
| HEATING | Forced Air, Natural Gas |
| LAUNDRY | Upper Level |
| LOT FEATURES | Backs on to Park/Green Space, Conservation, Cul-De-Sac, Environmental Reserve, Low Maintenance Landscape, No Neighbours Behind, Private, Views |
| PARKING | Double Garage Attached |
| RESTRICTIONS | Board Approval |
| ROOF | Asphalt Shingle |
| TITLE | Fee Simple |
| BROKER | Royal LePage Solutions |
| ROOMS | DIMENSIONS (m) | LEVEL |
|---|---|---|
| Living Room | 15`5" x 12`11" | Main |
| Dining Room | 12`2" x 9`5" | Main |
| Kitchen | 12`11" x 8`10" | Main |
| Breakfast Nook | 9`5" x 8`10" | Main |
| 2pc Bathroom | 5`1" x 4`10" | Main |
| 5pc Ensuite bath | 15`2" x 8`10" | Second |
| 4pc Bathroom | 8`11" x 8`10" | Second |
| Bedroom - Primary | 21`10" x 12`11" | Second |
| Bedroom | 22`2" x 9`2" | Second |
| Flex Space | 13`3" x 9`6" | Second |
| Laundry | 5`4" x 2`11" | Second |


