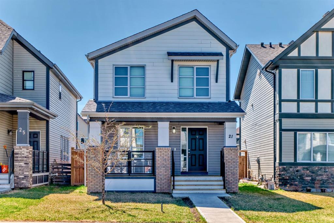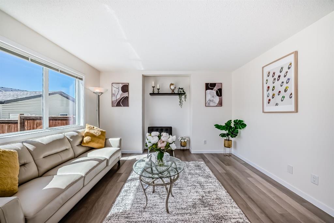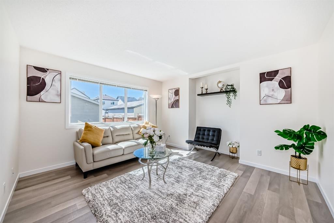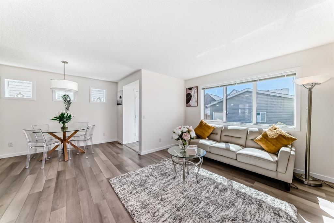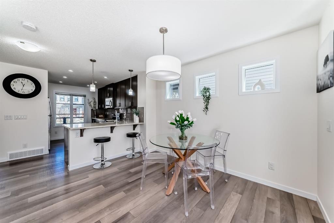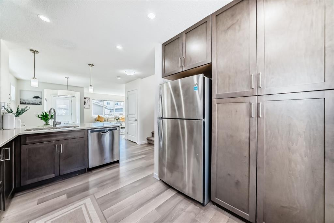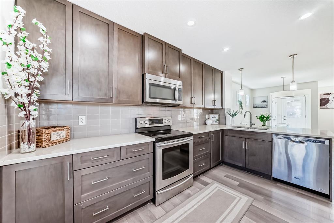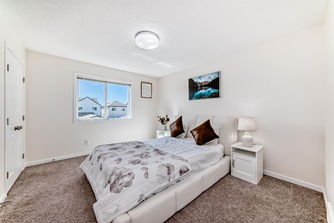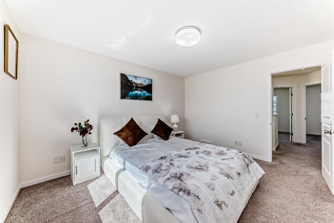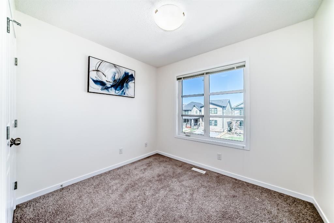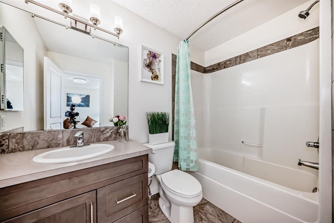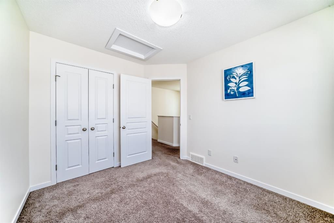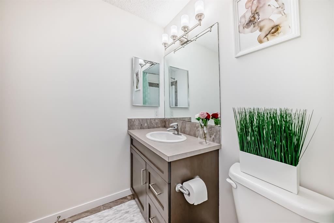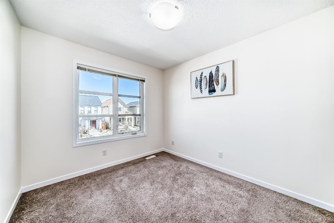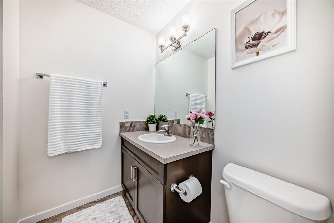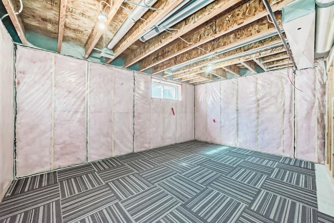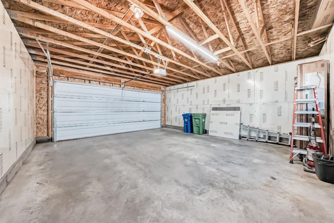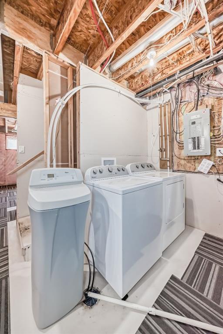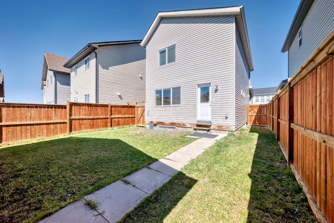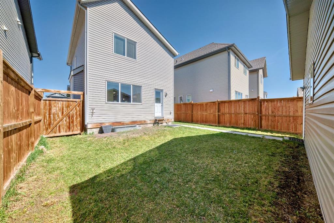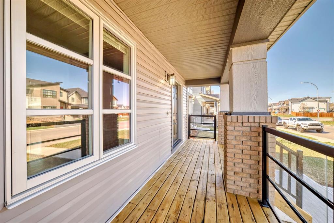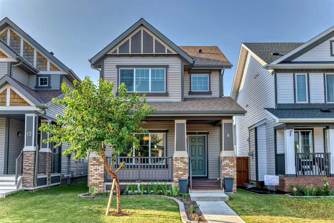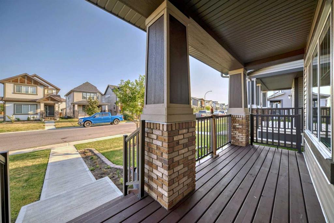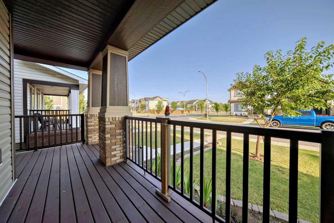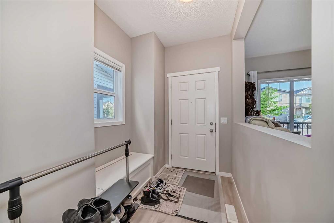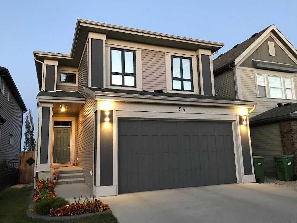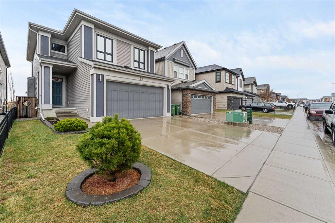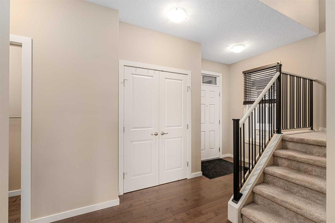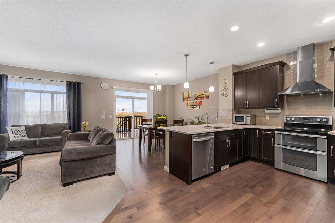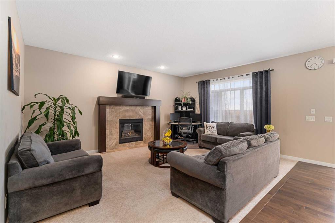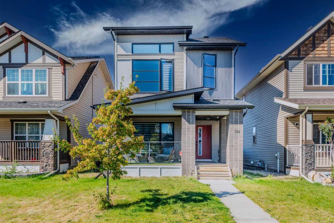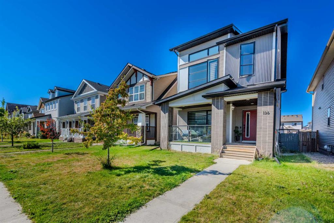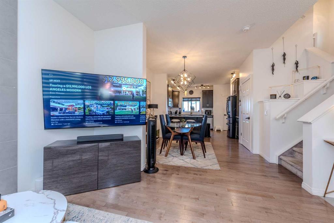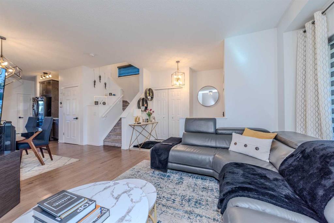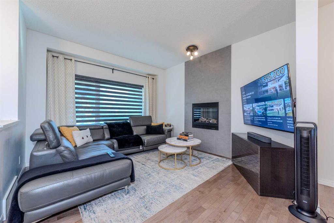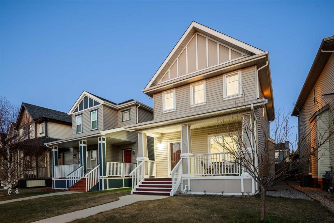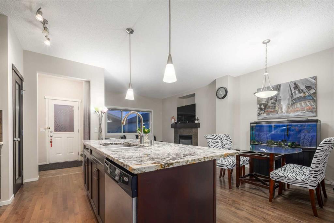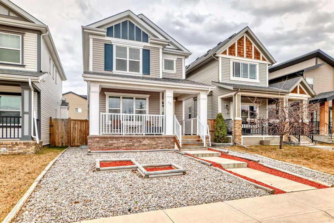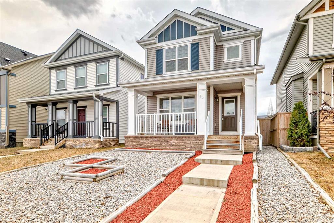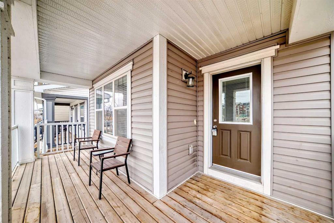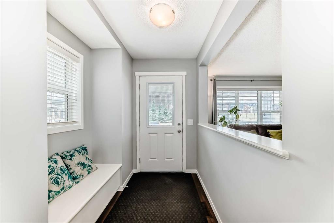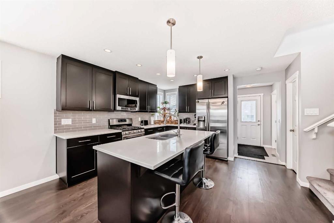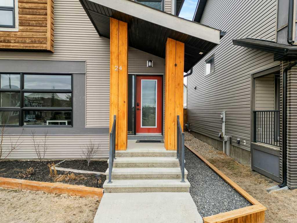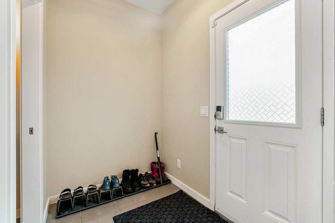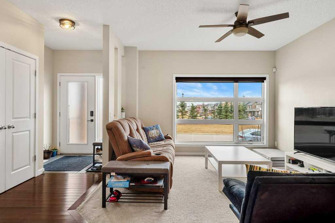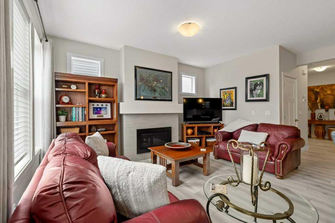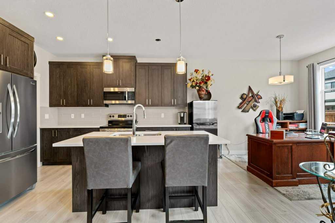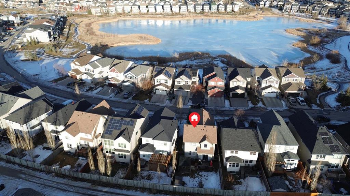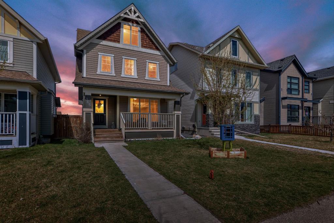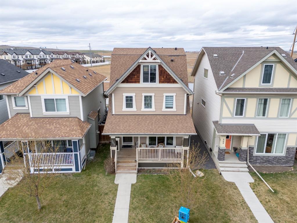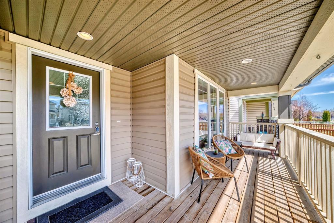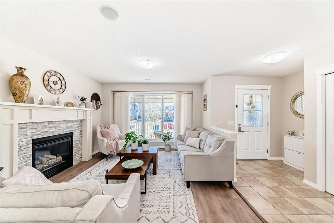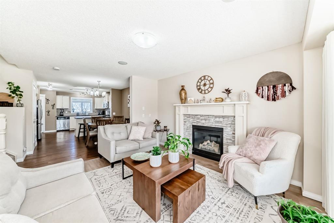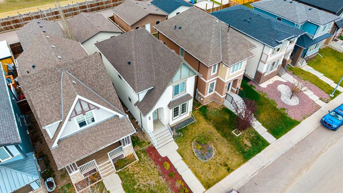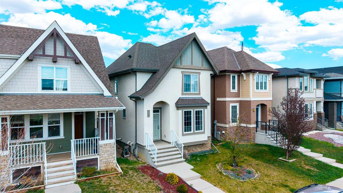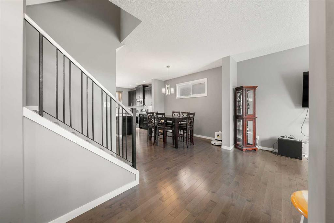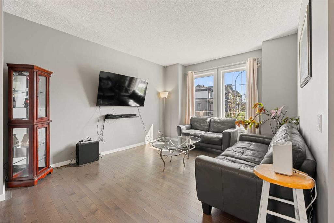21 Copperpond Avenue SE
Calgary T2Z 5B5
MLS® Number: A2216485
$ 589,777
3
BEDROOMS
2 + 1
BATHROOMS
2015
YEAR BUILT
Beautifully Maintained Family Home in Copperfield – Move-In Ready! Welcome to this freshly painted and meticulously cared-for home, offering a bright, open-concept layout with functional design—perfect for families seeking comfort, style, and space. The inviting front deck is ideal for morning coffee or evening tea. Main Floor Highlights: Spacious living room with seamless flow into a sun-filled dining area ,Chef-inspired kitchen with: Expansive quartz countertops, Stainless steel appliances, Recessed lighting,Ample cabinetry, Upstairs Features: Generous primary bedroom with 4-piece ensuite & large closet Two additional well-sized bedrooms and Second 4-piece bathroom ,Abundance of natural light throughout . Recent Updates & Key Features: Entire home freshly painted – move-in ready,Wifi accessed Oversized double detached garage with: 9.5’ ceilings , 18’ x 8’ commercial-grade door ,220V EV wiring,MDF wall panels through out garage ,Back alley access.Paved and fenced (completed 2022).New shingles on both side of the house and garage (2020) South-facing backyard with BBQ gas line ,New hot water tank (Feb 2025),Whirlpool Water softener system included, Basement with rough-in plumbing for future bathroom, Prime Location – Ideal for Active Families: One block to Thanos Park and green space Steps to public transit ,2 minutes to Copperfield School and 3 mintes to St: Isabella school ,5 minutes to South Health Campus Hospital.Close to: Fish Creek Park, Sikome Lake, Alkali Wetland, Bike paths, ponds, and golf courses, Quick access to 52 street, Stoney Trail, Deerfoot Trail, shopping and more. This home has it all—location, upgrades, and lifestyle. Book your private showing today!
| COMMUNITY | Copperfield |
| PROPERTY TYPE | Detached |
| BUILDING TYPE | House |
| STYLE | 2 Storey |
| YEAR BUILT | 2015 |
| SQUARE FOOTAGE | 1,297 |
| BEDROOMS | 3 |
| BATHROOMS | 3.00 |
| BASEMENT | Full, Unfinished |
| AMENITIES | |
| APPLIANCES | Microwave, Microwave Hood Fan, Refrigerator, Stove(s), Washer/Dryer, Water Softener, Window Coverings |
| COOLING | None |
| FIREPLACE | N/A |
| FLOORING | Carpet, Ceramic Tile, Laminate |
| HEATING | Forced Air, Natural Gas |
| LAUNDRY | Lower Level |
| LOT FEATURES | Back Lane, Back Yard |
| PARKING | 220 Volt Wiring, Alley Access, Double Garage Detached, Oversized, Owned |
| RESTRICTIONS | None Known |
| ROOF | Asphalt Shingle |
| TITLE | Fee Simple |
| BROKER | MaxWell Capital Realty |
| ROOMS | DIMENSIONS (m) | LEVEL |
|---|---|---|
| Furnace/Utility Room | 31`2" x 25`7" | Lower |
| Kitchen | 45`3" x 25`11" | Main |
| Entrance | 15`1" x 16`9" | Main |
| Porch - Enclosed | 65`0" x 16`9" | Main |
| Dining Room | 39`4" x 33`2" | Main |
| Living Room | 42`8" x 39`4" | Main |
| Mud Room | 20`0" x 13`5" | Main |
| Bedroom - Primary | 37`1" x 43`8" | Second |
| Bedroom | 31`6" x 34`9" | Second |
| Bedroom | 29`10" x 34`9" | Second |
| 4pc Ensuite bath | 28`3" x 16`5" | Second |
| 4pc Bathroom | 26`7" x 16`5" | Second |
| 2pc Bathroom | 13`5" x 17`1" | Second |


