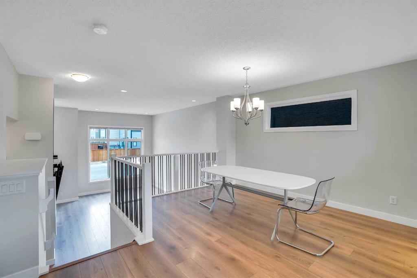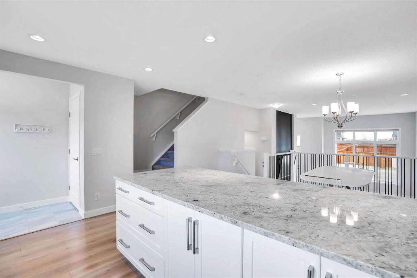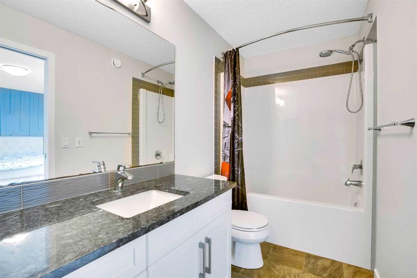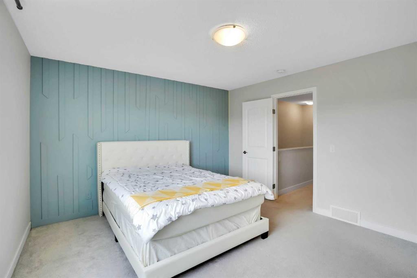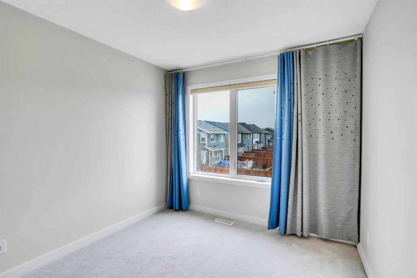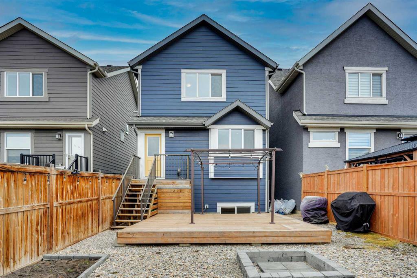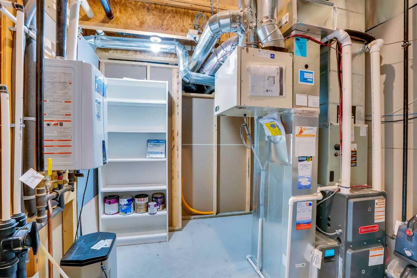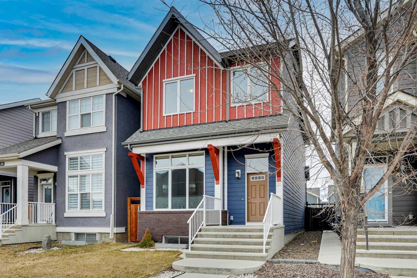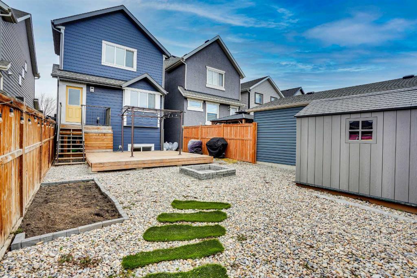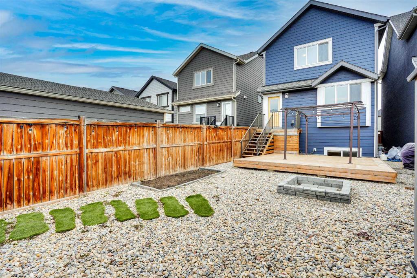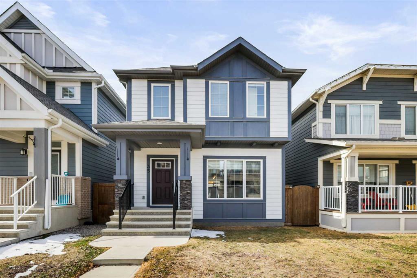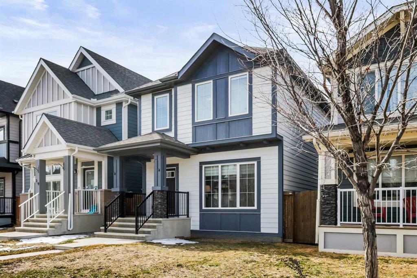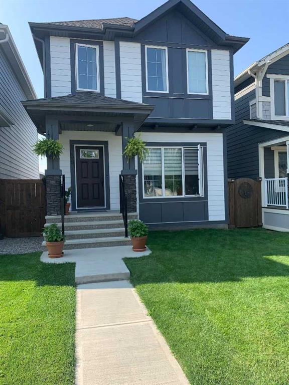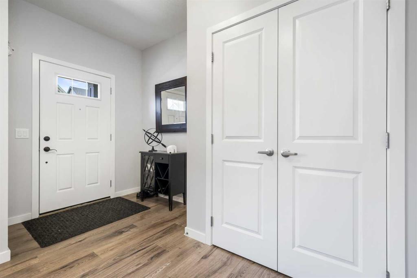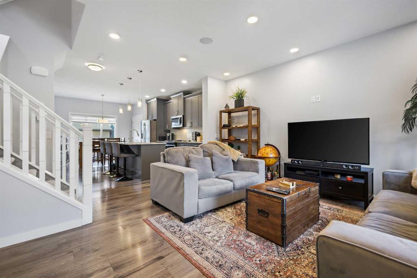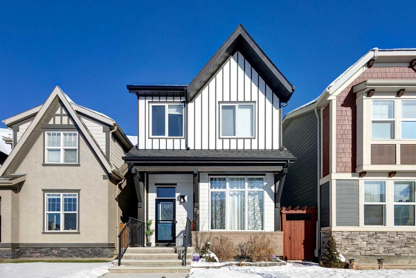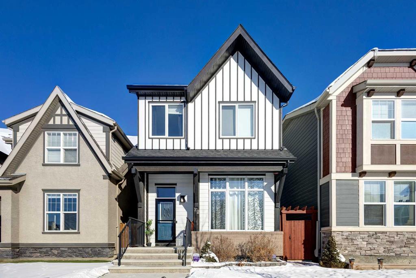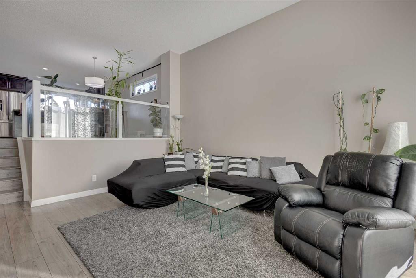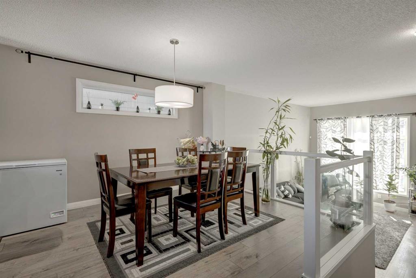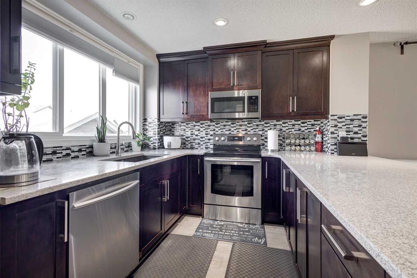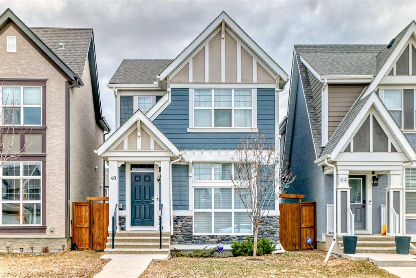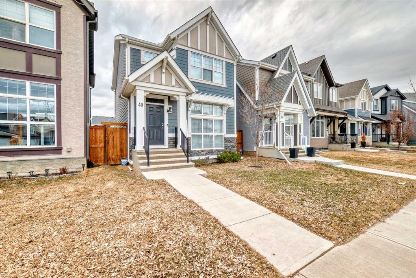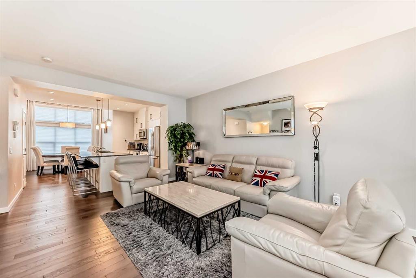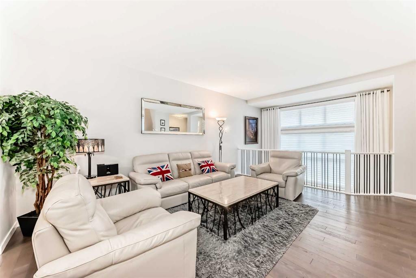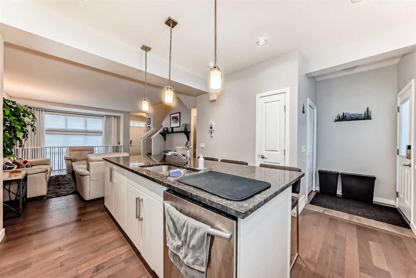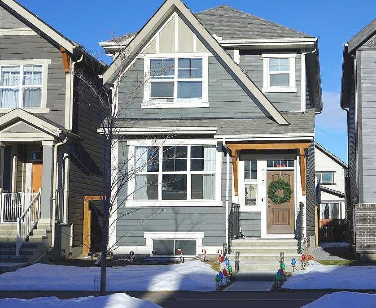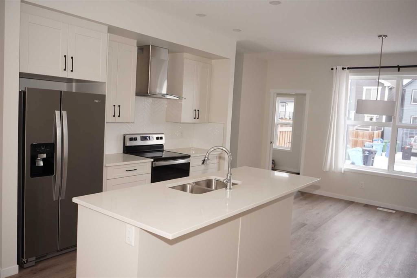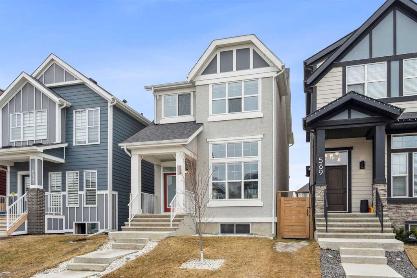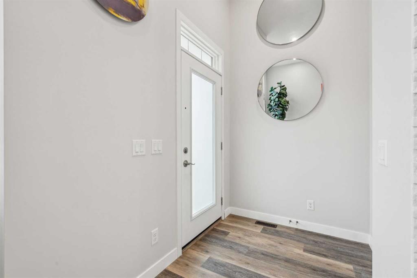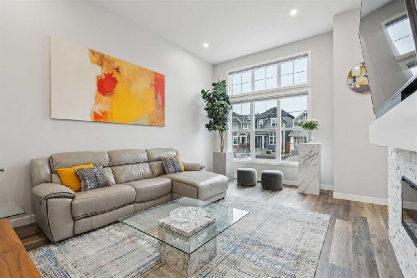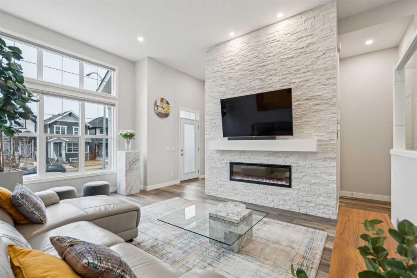21 Masters Street SE
Calgary T3M 2R5
MLS® Number: A2210669
$ 649,900
4
BEDROOMS
3 + 1
BATHROOMS
1,684
SQUARE FEET
2018
YEAR BUILT
Welcome to this stunning home, ideally located in the award-winning community of Mahogany — Calgary’s Seven-Time Community of the Year! Thoughtfully designed with comfort and style in mind, this beautiful home offers everything you need for modern living. Upstairs, you'll find two spacious bedrooms plus a luxurious primary retreat, along with a convenient upper-level laundry area featuring an oversized washer and dryer. The fully finished basement adds even more space with an additional bedroom, full bathroom, and a large recreation room — perfect for movie nights, a home gym, or hosting friends and family. Enjoy added value with smart upgrades like a water softener and a tankless water heater, providing endless hot water. As a resident of Mahogany, you’ll also enjoy year-round lake access included in your HOA — offering sandy beaches, swimming, paddleboarding, skating, and more! Don’t miss your chance to call one of Calgary’s most sought-after communities home. Contact your favourite realtor today to schedule a private showing!
| COMMUNITY | Mahogany |
| PROPERTY TYPE | Detached |
| BUILDING TYPE | House |
| STYLE | 2 Storey |
| YEAR BUILT | 2018 |
| SQUARE FOOTAGE | 1,684 |
| BEDROOMS | 4 |
| BATHROOMS | 4.00 |
| BASEMENT | Finished, Full |
| AMENITIES | |
| APPLIANCES | Dishwasher, Microwave Hood Fan, Refrigerator, Washer/Dryer |
| COOLING | Central Air |
| FIREPLACE | N/A |
| FLOORING | Carpet, Tile, Vinyl Plank |
| HEATING | Forced Air |
| LAUNDRY | Upper Level |
| LOT FEATURES | Back Yard |
| PARKING | Off Street, Parking Pad |
| RESTRICTIONS | None Known |
| ROOF | Asphalt Shingle |
| TITLE | Fee Simple |
| BROKER | Coldwell Banker YAD Realty |
| ROOMS | DIMENSIONS (m) | LEVEL |
|---|---|---|
| 3pc Bathroom | 5`4" x 8`10" | Basement |
| Bedroom | 12`3" x 14`5" | Basement |
| Game Room | 17`11" x 13`4" | Basement |
| Storage | 3`1" x 7`9" | Basement |
| 2pc Bathroom | 4`9" x 5`0" | Main |
| Dining Room | 15`1" x 13`4" | Main |
| Kitchen | 15`0" x 10`4" | Main |
| Living Room | 13`10" x 17`6" | Main |
| 4pc Bathroom | 5`0" x 8`7" | Upper |
| 4pc Ensuite bath | 5`0" x 9`5" | Upper |
| Bedroom | 9`6" x 13`4" | Upper |
| Bedroom | 9`2" x 13`4" | Upper |
| Bedroom - Primary | 13`8" x 12`6" | Upper |







