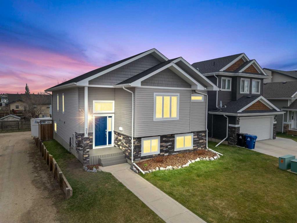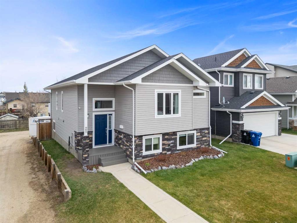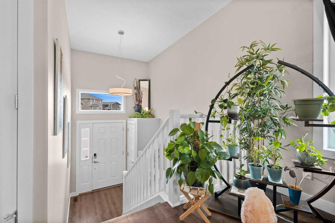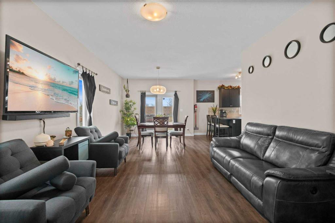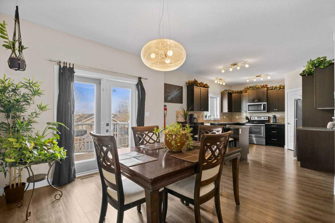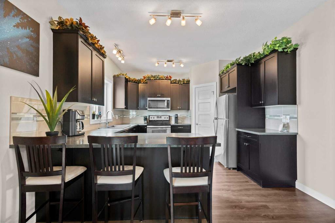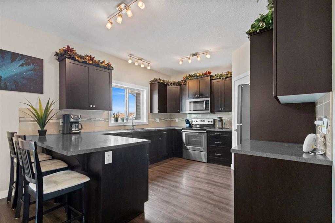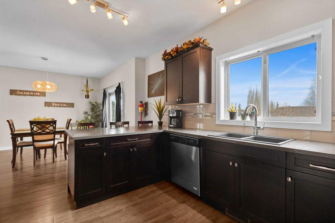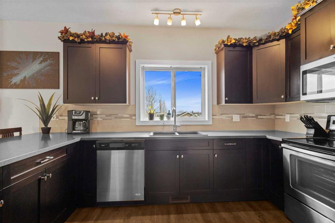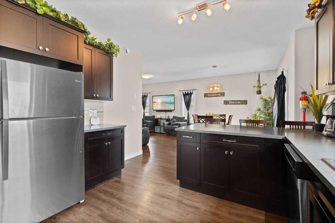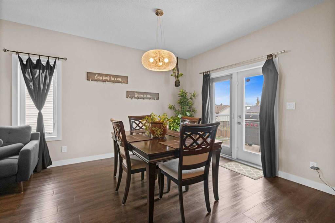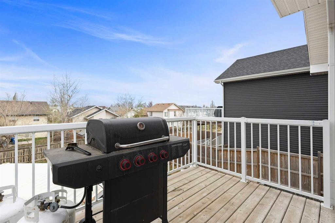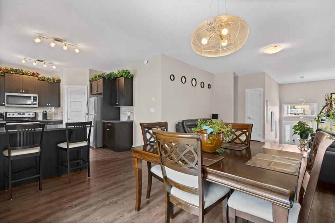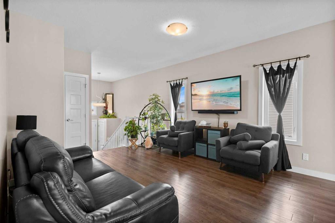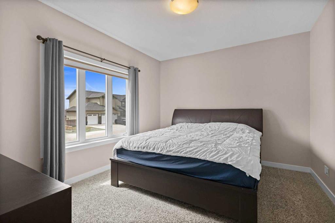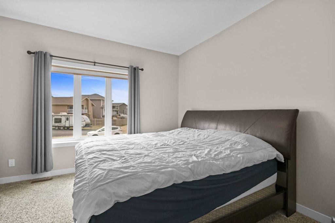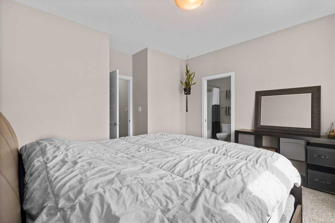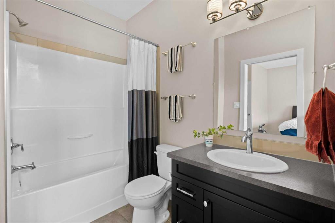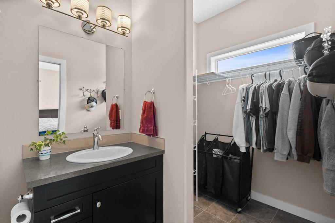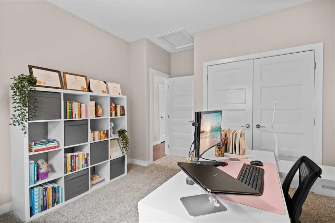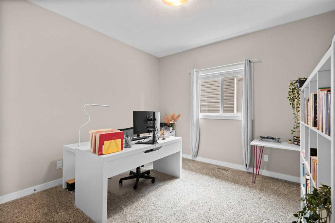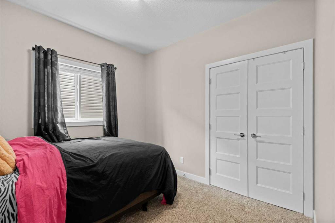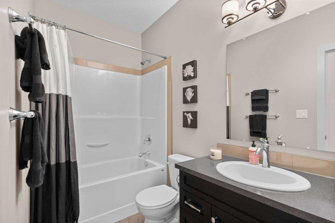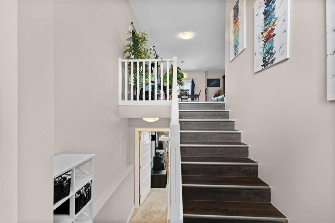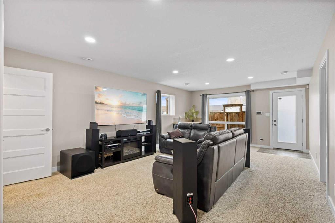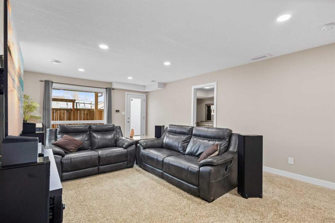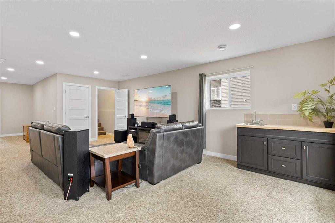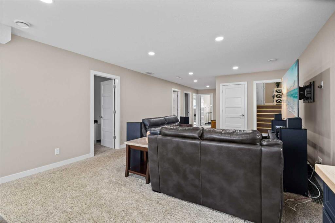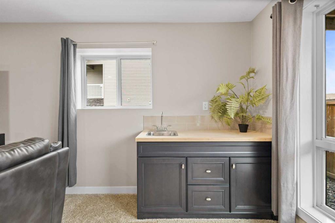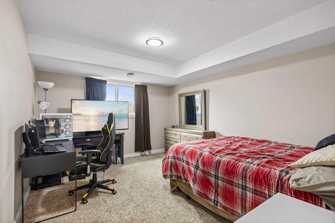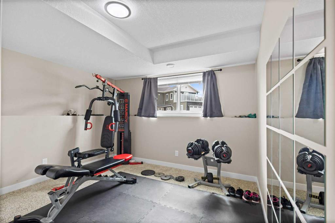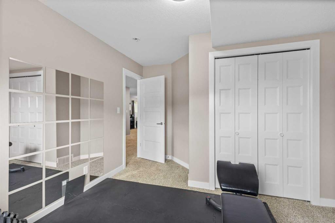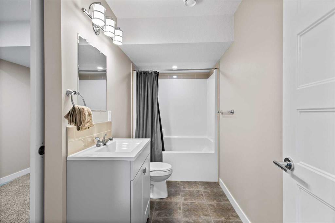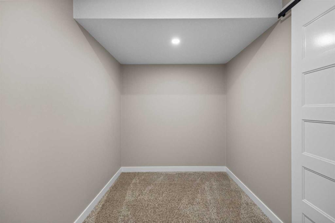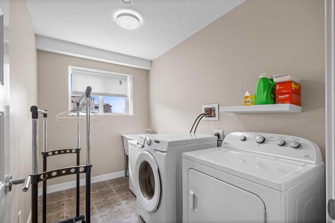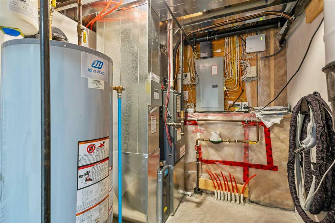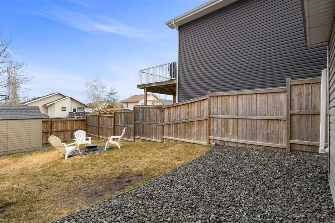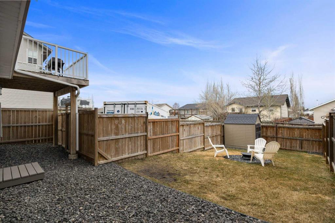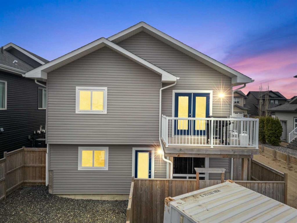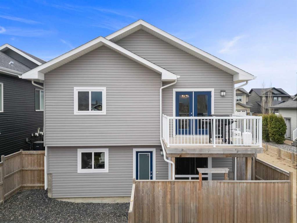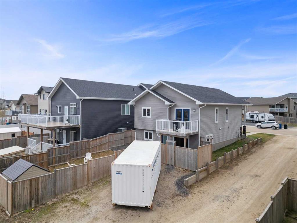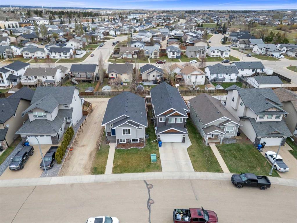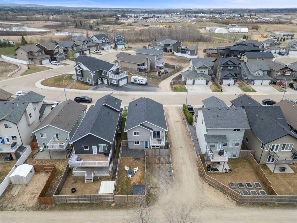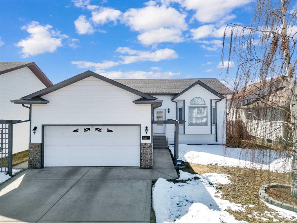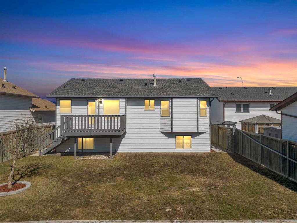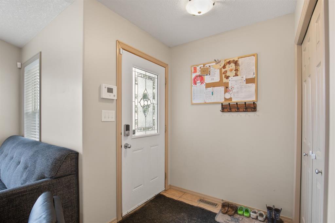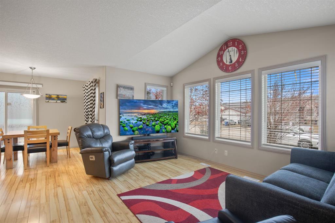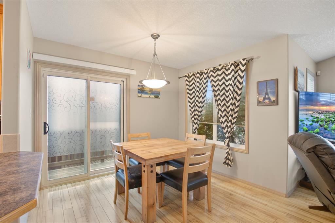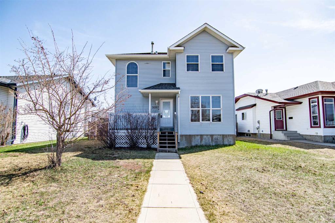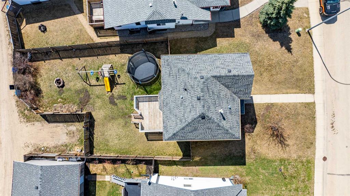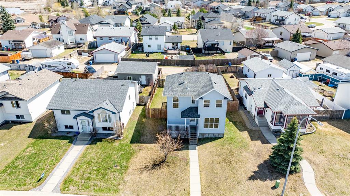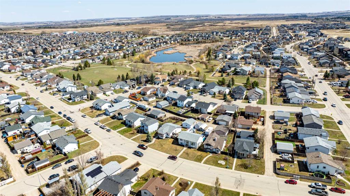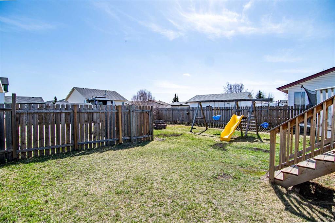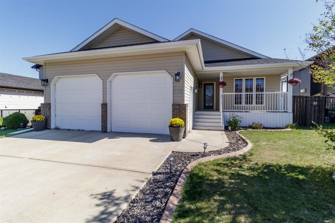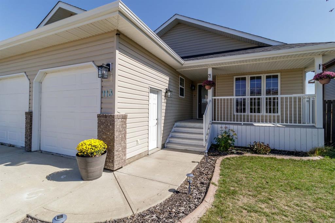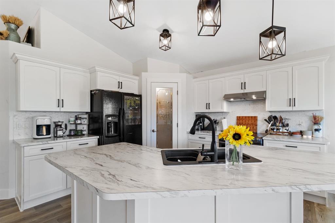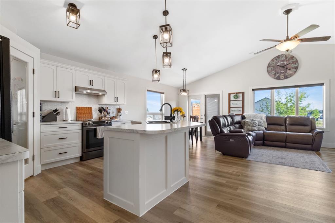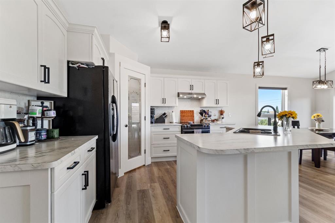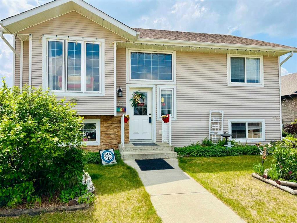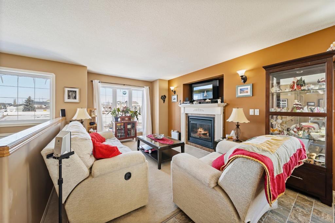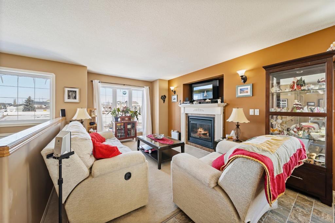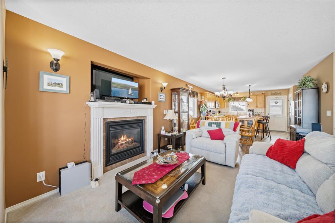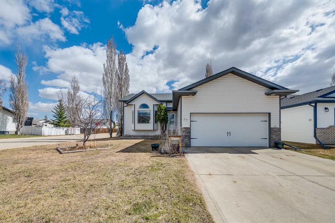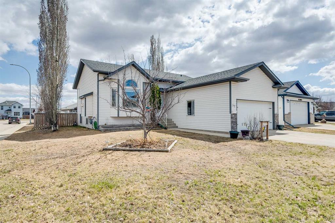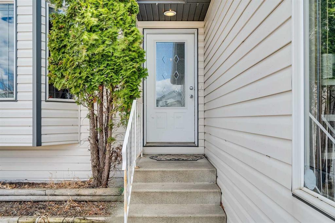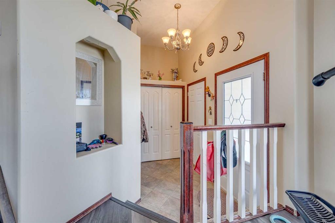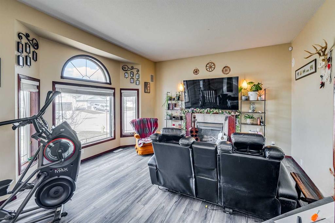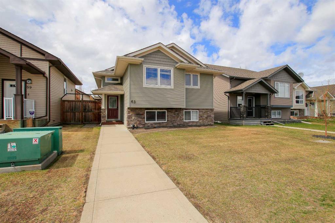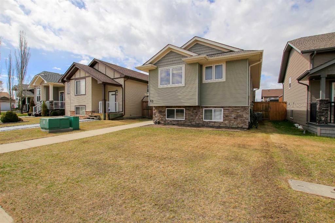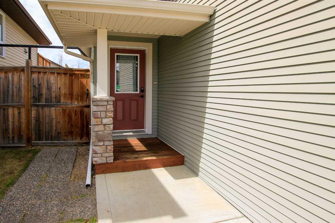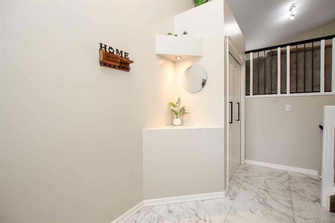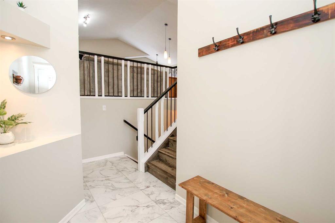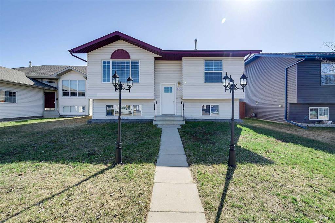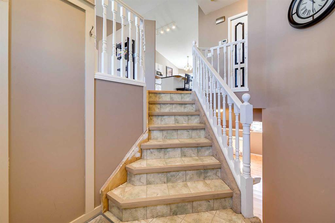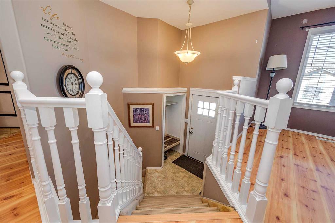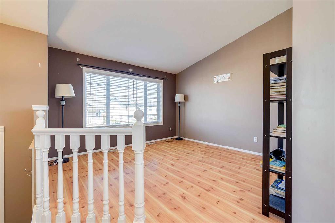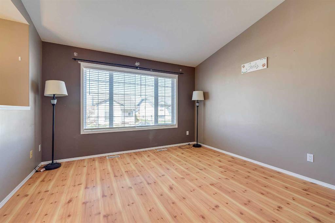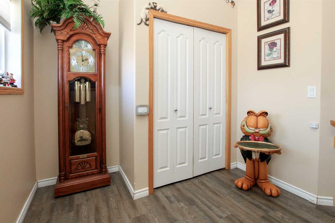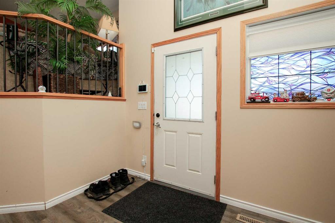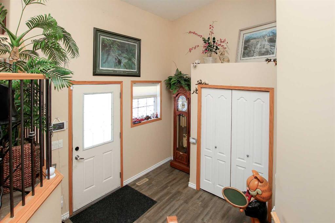21 Portway Close
Blackfalds T4M 0G8
MLS® Number: A2216040
$ 419,900
5
BEDROOMS
3 + 0
BATHROOMS
1,282
SQUARE FEET
2015
YEAR BUILT
Welcome to this beautifully maintained 5 bedroom, 3 bathroom home, perfectly situated on a quiet close in the heart of Blackfalds. Designed for comfort and functionality, this property features a fully developed walk-out basement and an inviting backyard complete with a fire pit—ideal for entertaining family and friends. The main level boasts an open-concept layout with a modern kitchen featuring stainless steel appliances, a convenient corner pantry, and central air conditioning for year-round comfort. The primary suite offers a walk-in closet and a private ensuite. Additional highlights include roughed-in in-floor heating, a large laundry room, ample storage space, and rear parking. This home is located just minutes from all the amenities Blackfalds has to offer, including schools, parks, shopping, and more.
| COMMUNITY | Pinnacle |
| PROPERTY TYPE | Detached |
| BUILDING TYPE | House |
| STYLE | Bi-Level |
| YEAR BUILT | 2015 |
| SQUARE FOOTAGE | 1,282 |
| BEDROOMS | 5 |
| BATHROOMS | 3.00 |
| BASEMENT | Separate/Exterior Entry, Finished, Full, Walk-Out To Grade |
| AMENITIES | |
| APPLIANCES | Central Air Conditioner, Dishwasher, Dryer, Microwave, Refrigerator, Stove(s), Washer |
| COOLING | Central Air |
| FIREPLACE | N/A |
| FLOORING | Carpet, Tile, Vinyl |
| HEATING | In Floor Roughed-In, Forced Air, Natural Gas |
| LAUNDRY | In Basement |
| LOT FEATURES | Back Lane, Landscaped |
| PARKING | Alley Access, Parking Pad, Rear Drive |
| RESTRICTIONS | None Known |
| ROOF | Asphalt Shingle |
| TITLE | Fee Simple |
| BROKER | Century 21 Maximum |
| ROOMS | DIMENSIONS (m) | LEVEL |
|---|---|---|
| Game Room | 14`4" x 22`0" | Basement |
| Bedroom | 11`2" x 13`6" | Basement |
| Bedroom | 11`1" x 13`8" | Basement |
| 4pc Bathroom | 11`1" x 4`11" | Basement |
| Laundry | 6`4" x 10`0" | Basement |
| Storage | 3`5" x 8`0" | Basement |
| Walk-In Closet | 11`1" x 6`9" | Basement |
| Furnace/Utility Room | 11`2" x 6`11" | Basement |
| Living Room | 12`10" x 13`11" | Main |
| Dining Room | 11`1" x 10`11" | Main |
| Kitchen | 15`10" x 11`10" | Main |
| Bedroom - Primary | 12`11" x 13`10" | Main |
| Bedroom | 10`2" x 9`8" | Main |
| Bedroom | 13`8" x 11`5" | Main |
| 4pc Ensuite bath | 5`7" x 8`8" | Main |
| 4pc Bathroom | 4`11" x 10`2" | Main |

