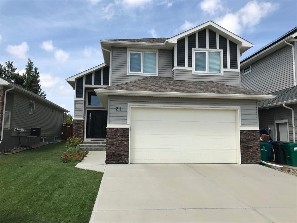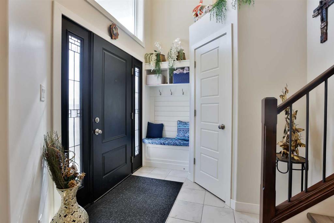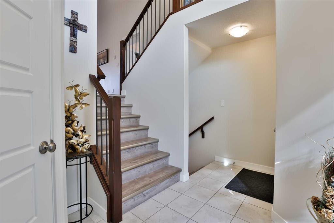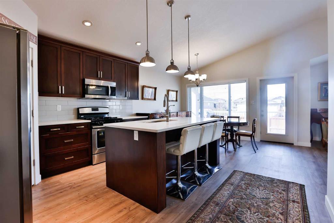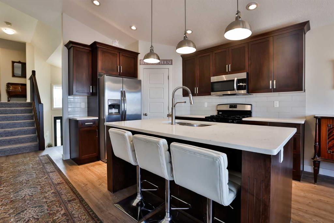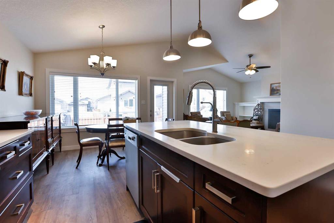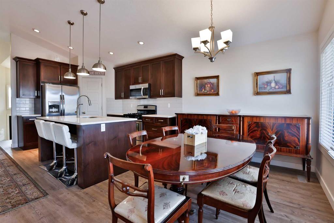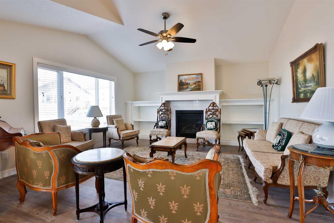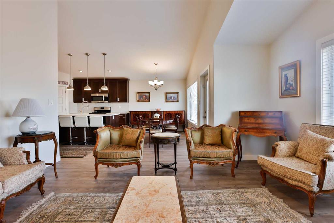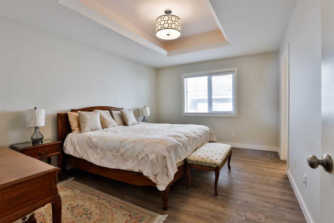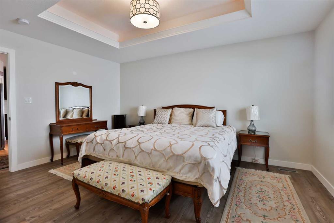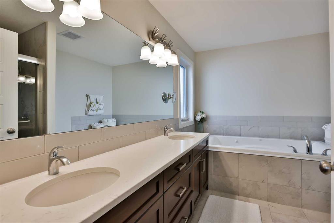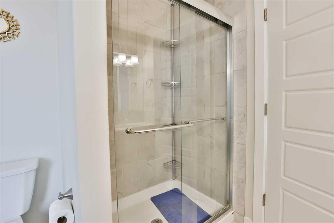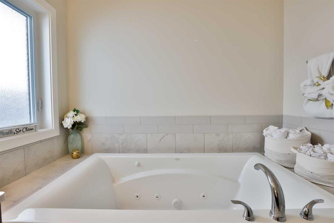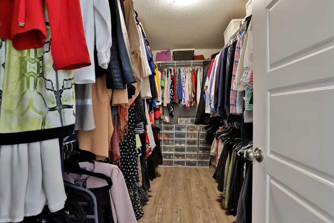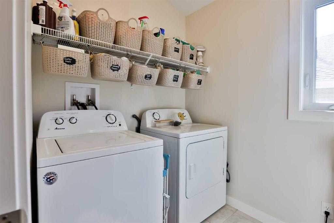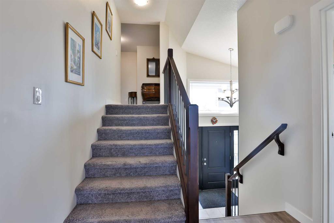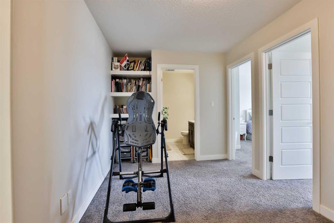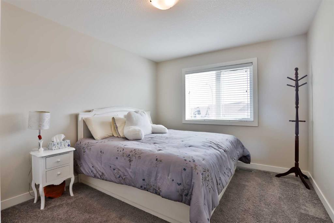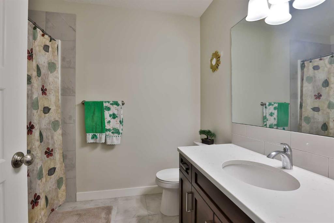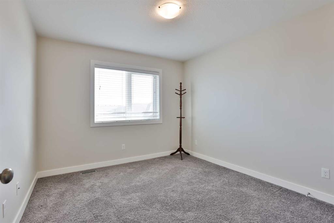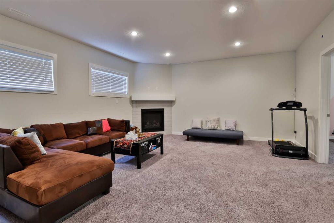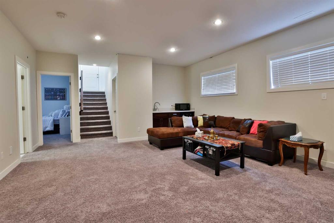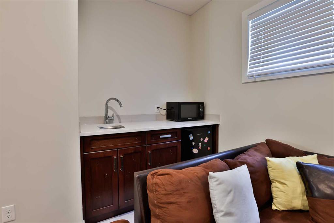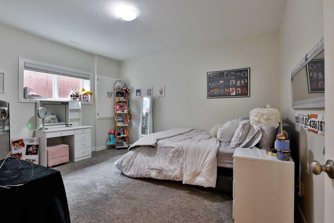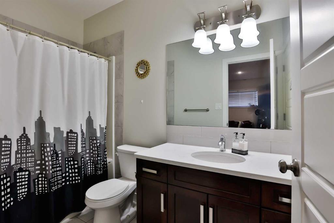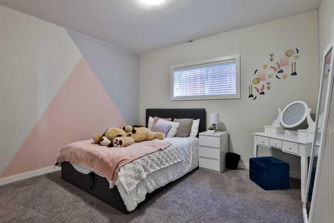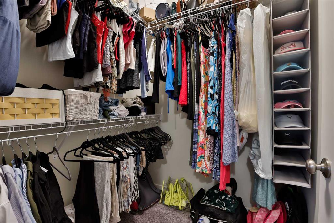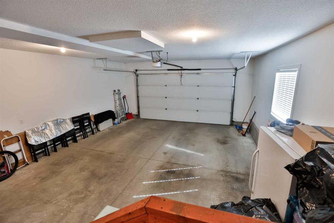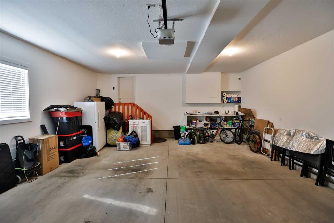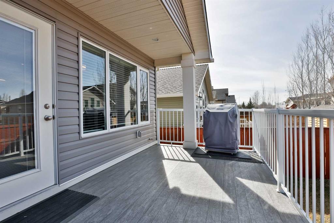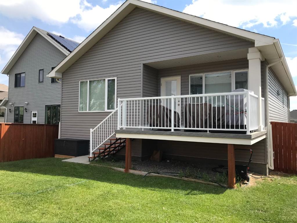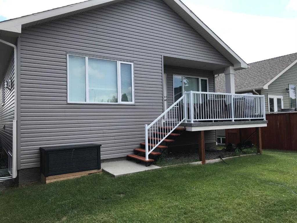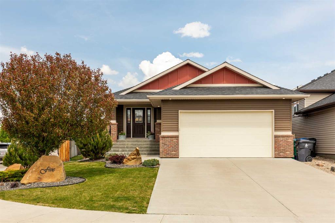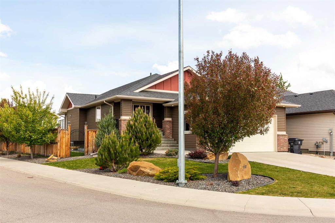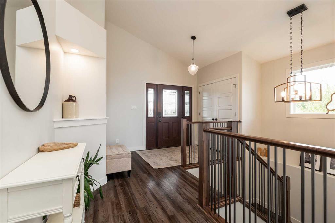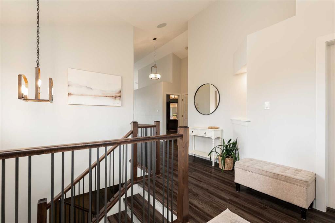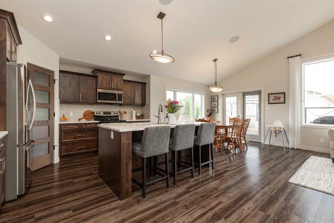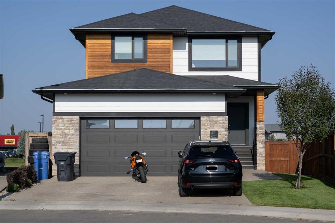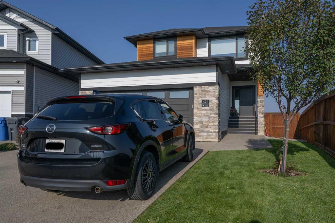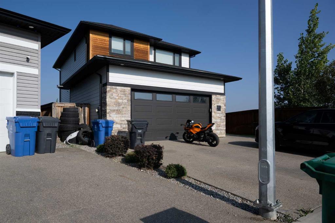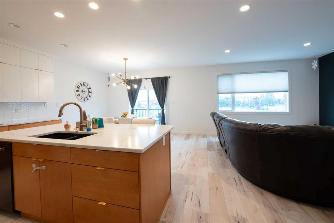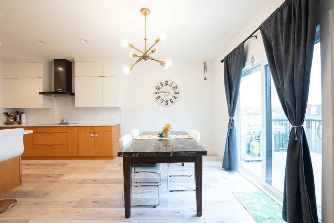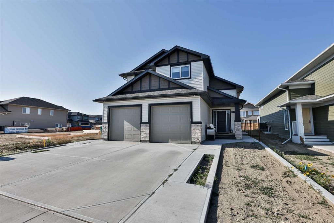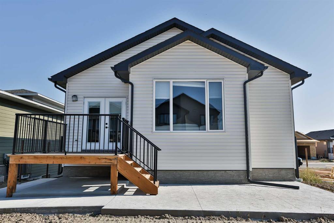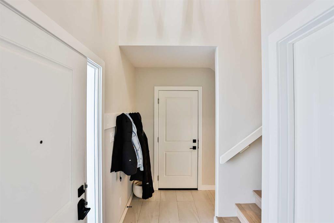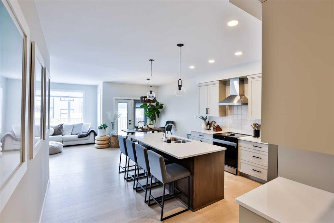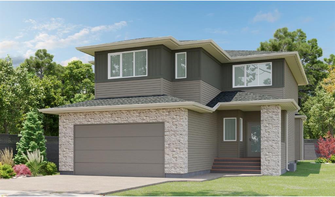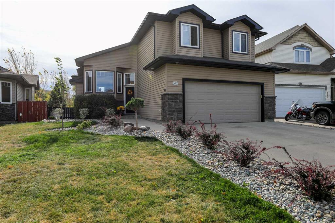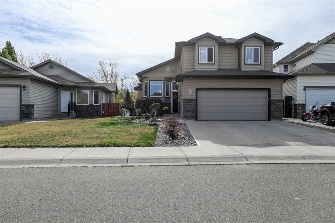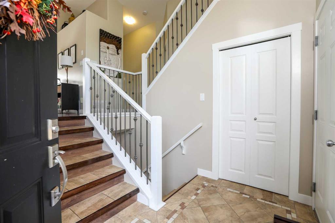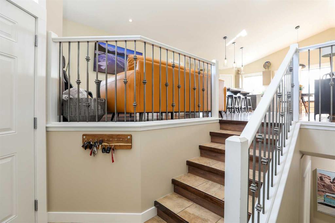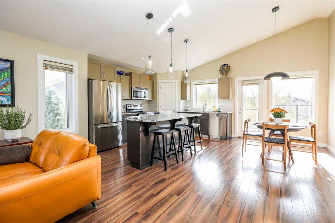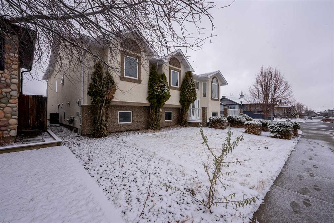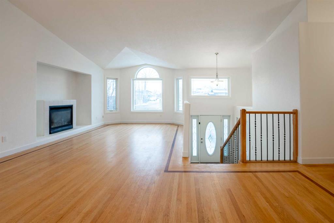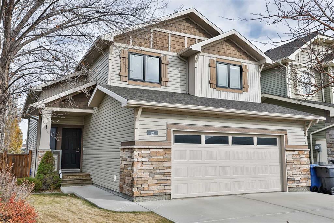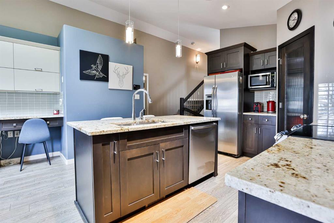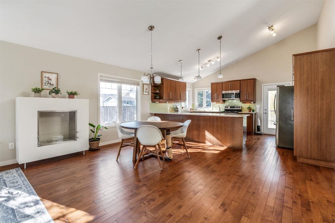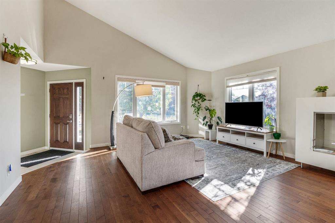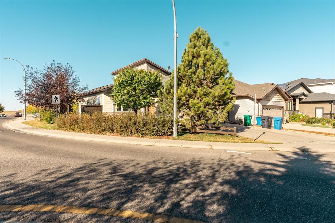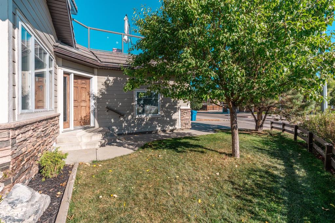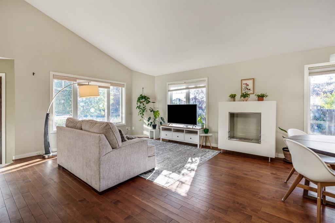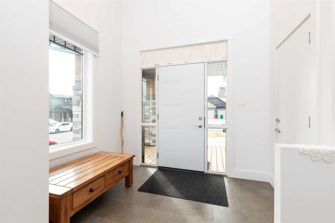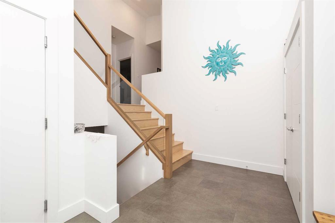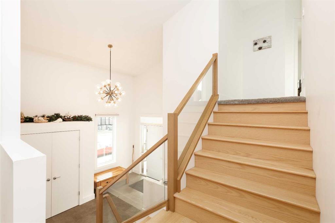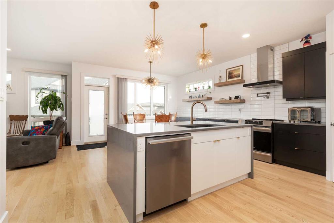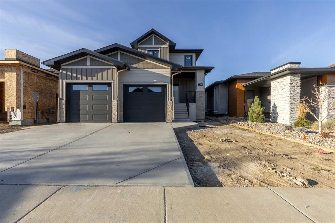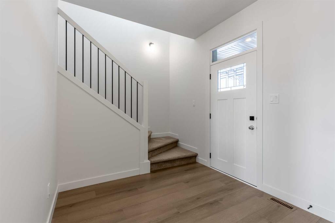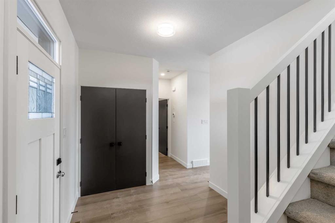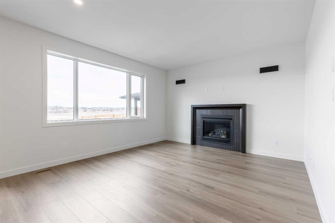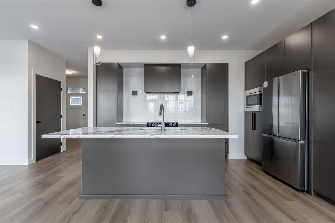21 Riverford Close W
Lethbridge T1K 8E5
MLS® Number: A2262096
$ 629,900
5
BEDROOMS
3 + 0
BATHROOMS
1,666
SQUARE FEET
2018
YEAR BUILT
Welcome to 21 Riverford Close! This amazing bi-level is perfect for a growing family and has plenty to offer. The main level features a fantastic Kitchen (with a gas stove), a huge Dining Area, and a Living Room that features big windows, a fireplace and built-in shelving. Also on the main level is your huge Primary Suite. Boasting a massive walk-in closet as well as a dual-vanity, five-piece Ensuite. The main-floor Laundry completes the level. The upper level has a spacious landing area, two large Bedrooms and a four-piece bath. The lower level is amazing, with 9 ft. ceilings, two huge Bedrooms (both with walk-in closets), a four-piece Bathroom and a great Family Room that has an additional fireplace. The Utility room features an abundant amount of storage. The Garage is nearly 27ft. deep so fitting a large vehicle should be no problem. As well, the Garage is insulated, drywalled and painted. Located in quiet close in Riverstone, there is minimal traffic providing a serene living environment. Located just a stones throw to the dog park, you have access to the parks and trail systems that make Riverstone so desirable.
| COMMUNITY | Riverstone |
| PROPERTY TYPE | Detached |
| BUILDING TYPE | House |
| STYLE | Bi-Level |
| YEAR BUILT | 2018 |
| SQUARE FOOTAGE | 1,666 |
| BEDROOMS | 5 |
| BATHROOMS | 3.00 |
| BASEMENT | Finished, Full |
| AMENITIES | |
| APPLIANCES | Bar Fridge, Central Air Conditioner, Dishwasher, Dryer, Gas Stove, Microwave Hood Fan, Refrigerator, Washer |
| COOLING | Central Air |
| FIREPLACE | Family Room, Gas, Living Room |
| FLOORING | Carpet, Laminate, Tile |
| HEATING | Forced Air |
| LAUNDRY | Main Level |
| LOT FEATURES | Landscaped, Lawn |
| PARKING | Concrete Driveway, Double Garage Attached, Insulated, See Remarks |
| RESTRICTIONS | None Known |
| ROOF | Asphalt Shingle |
| TITLE | Fee Simple |
| BROKER | Century 21 Foothills South Real Estate |
| ROOMS | DIMENSIONS (m) | LEVEL |
|---|---|---|
| Family Room | 16`4" x 22`4" | Lower |
| 4pc Bathroom | Lower | |
| Bedroom | 13`8" x 12`7" | Lower |
| Bedroom | 14`4" x 12`1" | Lower |
| Living Room | 15`6" x 14`11" | Main |
| Dining Room | 13`6" x 11`0" | Main |
| Kitchen | 13`6" x 10`1" | Main |
| Bedroom - Primary | 14`11" x 11`4" | Main |
| 5pc Ensuite bath | Main | |
| Laundry | 5`8" x 7`0" | Main |
| Bedroom | 10`3" x 11`1" | Upper |
| Bedroom | 10`3" x 13`0" | Upper |
| 4pc Bathroom | Upper |

