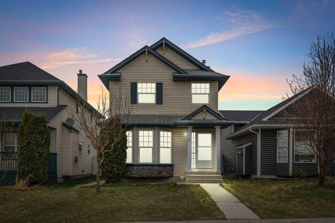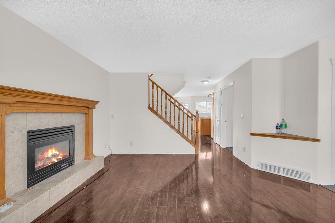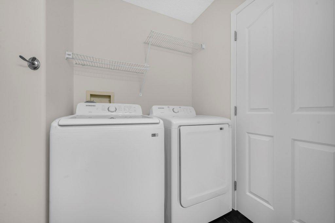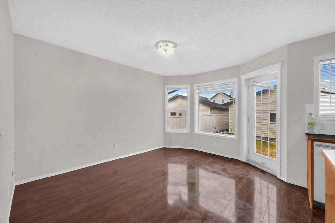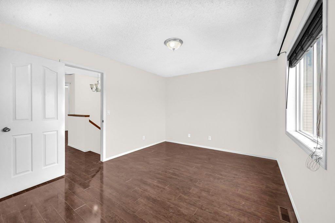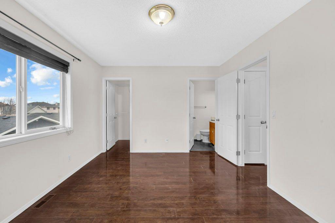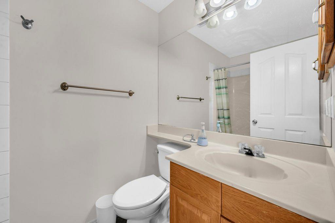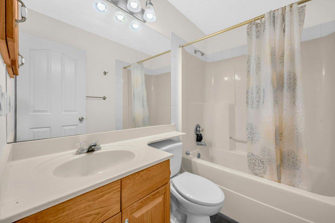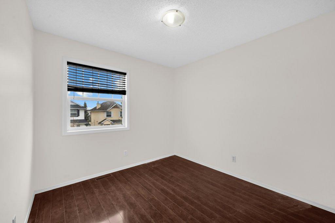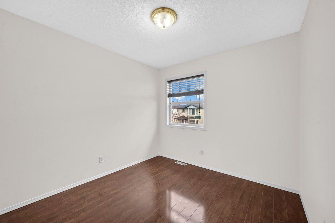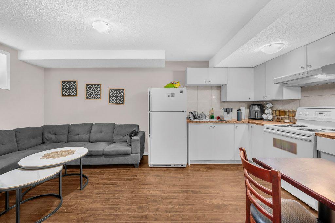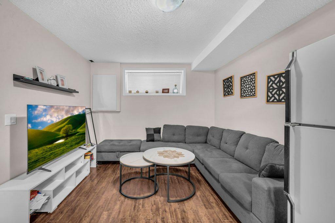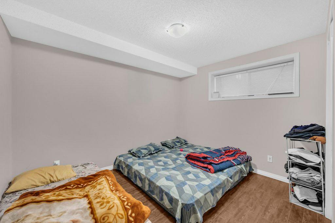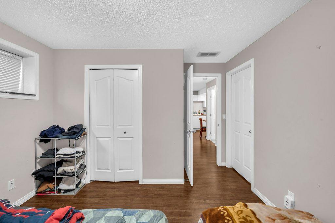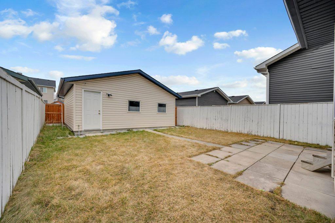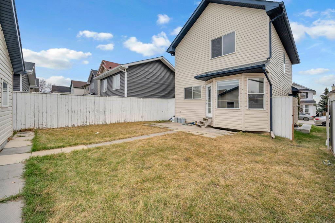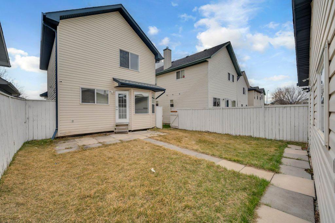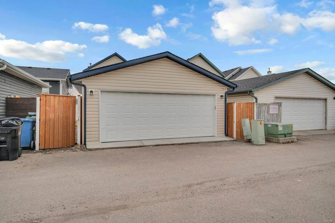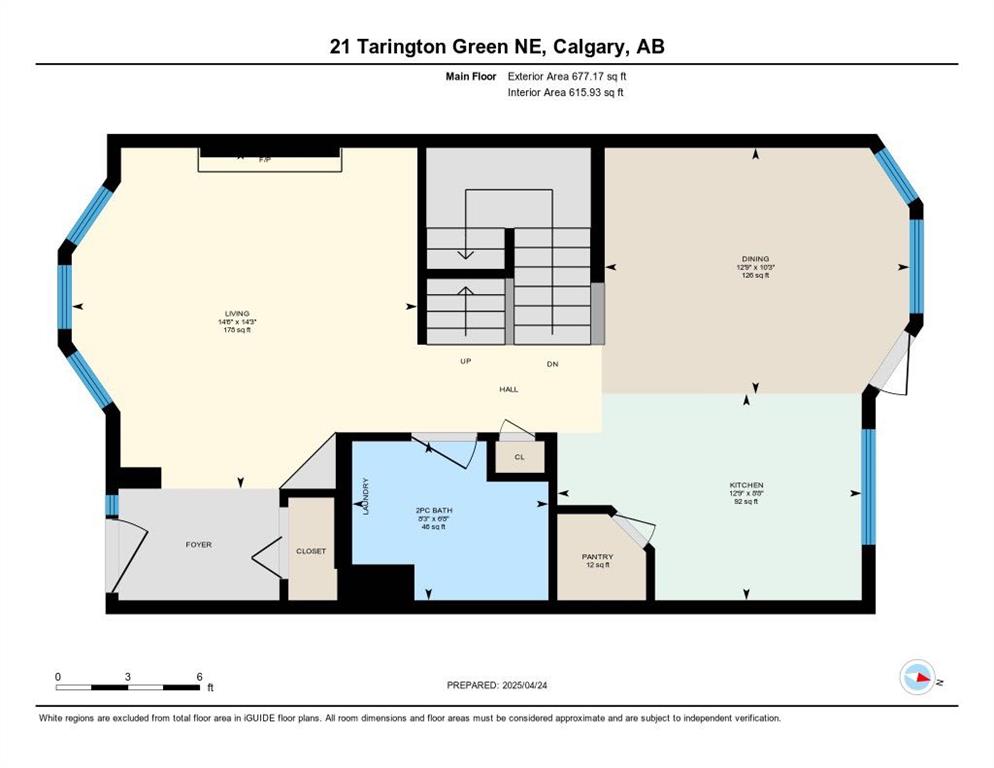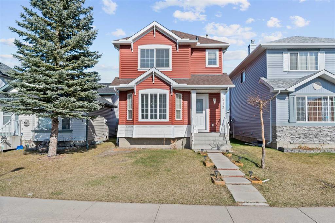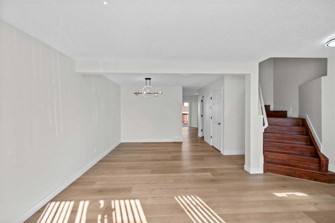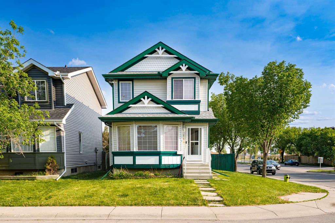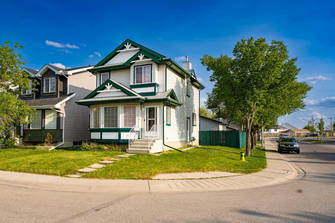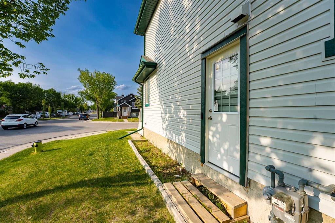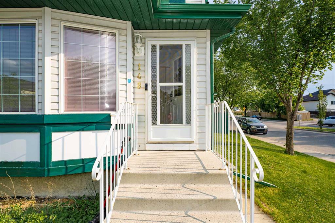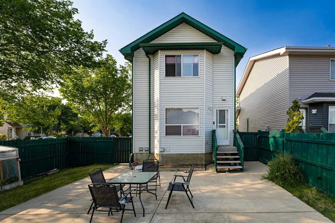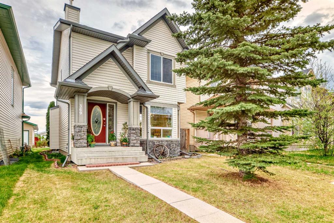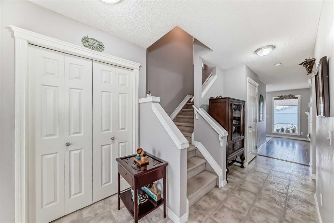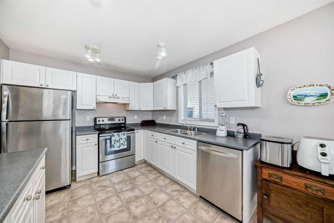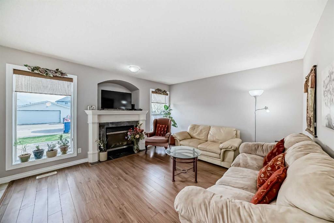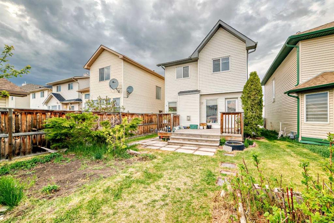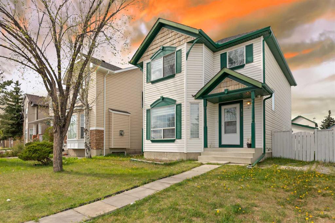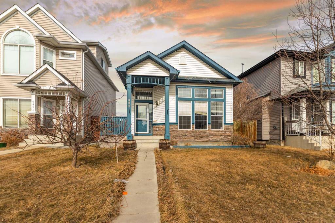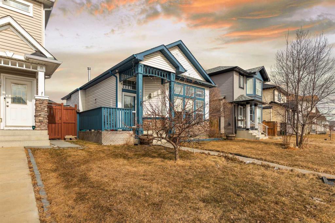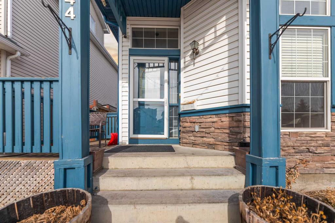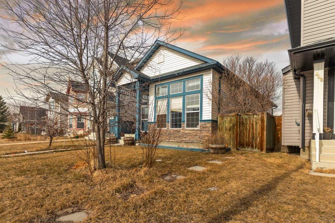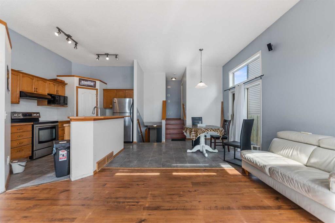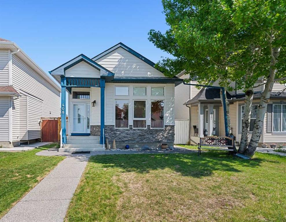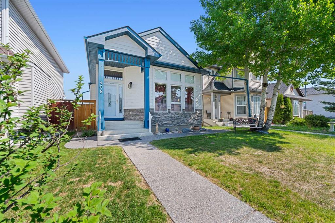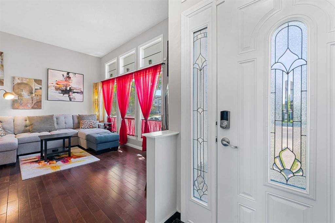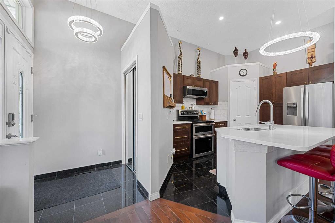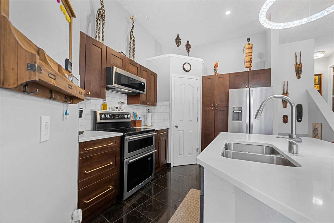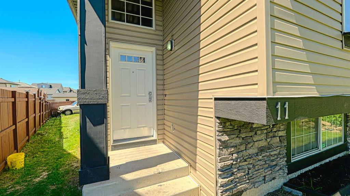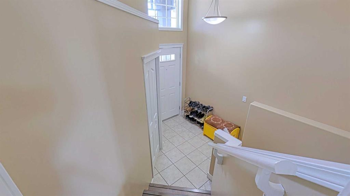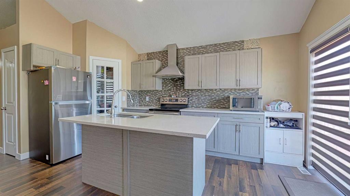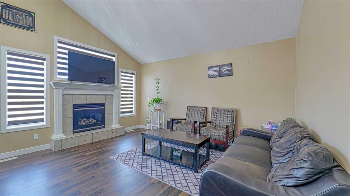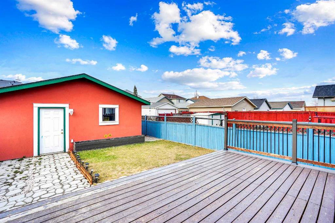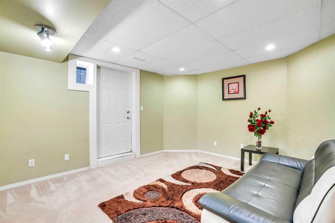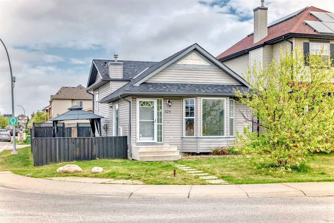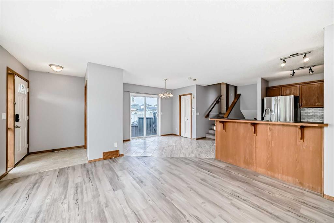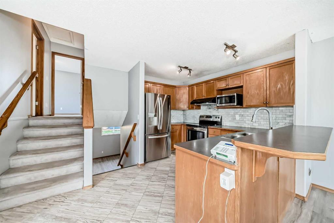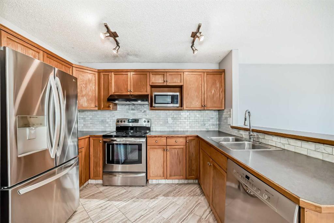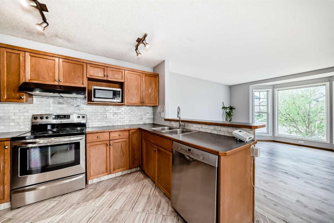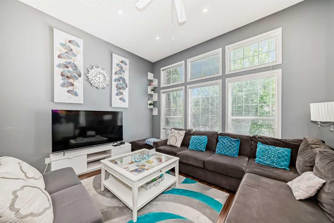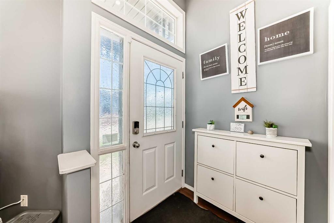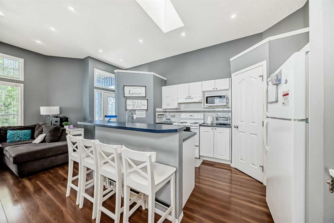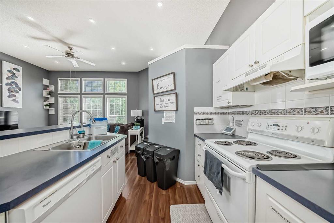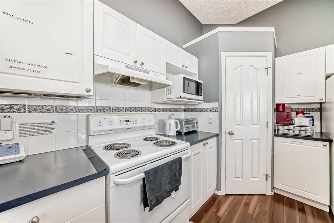21 Tarington Green NE
Calgary T3J 3X1
MLS® Number: A2214868
$ 630,000
4
BEDROOMS
3 + 1
BATHROOMS
1,324
SQUARE FEET
1999
YEAR BUILT
Stylish, Spacious & Move-In Ready! Welcome to this freshly painted gem in the heart of Taradale NE—a perfect blend of comfort, functionality, and income potential! This charming 2-storey home offers 3 bedrooms and 2.5 bathrooms upstairs, plus a 1-bedroom, 1-bath illegal basement suite with its own private entrance—ideal for extended family or a mortgage helper! The open-concept main floor is bright and welcoming, featuring a cozy living space, spacious dining area, and a functional kitchen that flows perfectly for everyday living and entertaining. Retreat upstairs to a large primary bedroom with a private ensuite, along with two additional bedrooms and a full bath. The illegal basement suite is thoughtfully laid out with a living area, kitchenette, bedroom, and full bathroom—ready to generate rental income or host guests in comfort. Step outside to your fully fenced backyard with a double detached garage, offering privacy and secure parking. Located on a quiet street just minutes from schools, parks, shopping, and transit—this home has it all! Freshly painted. Income potential. Great location. All that’s missing is you! Book your private showing today before it’s gone!
| COMMUNITY | Taradale |
| PROPERTY TYPE | Detached |
| BUILDING TYPE | House |
| STYLE | 2 Storey |
| YEAR BUILT | 1999 |
| SQUARE FOOTAGE | 1,324 |
| BEDROOMS | 4 |
| BATHROOMS | 4.00 |
| BASEMENT | Separate/Exterior Entry, Finished, Full |
| AMENITIES | |
| APPLIANCES | Dishwasher, Garage Control(s), Gas Stove, Microwave, Refrigerator, Washer/Dryer, Window Coverings |
| COOLING | None |
| FIREPLACE | Gas |
| FLOORING | Hardwood, Linoleum |
| HEATING | Forced Air, Natural Gas |
| LAUNDRY | In Basement |
| LOT FEATURES | Back Lane, Back Yard |
| PARKING | Double Garage Detached |
| RESTRICTIONS | None Known |
| ROOF | Asphalt Shingle |
| TITLE | Fee Simple |
| BROKER | Royal LePage METRO |
| ROOMS | DIMENSIONS (m) | LEVEL |
|---|---|---|
| 4pc Bathroom | 5`0" x 8`0" | Lower |
| Bedroom | 11`1" x 11`9" | Lower |
| Family Room | 12`4" x 10`4" | Lower |
| Kitchen | 5`5" x 9`3" | Lower |
| Furnace/Utility Room | 6`4" x 11`9" | Lower |
| 2pc Bathroom | 6`8" x 8`3" | Main |
| Dining Room | 10`3" x 12`9" | Main |
| Kitchen | 8`8" x 12`9" | Main |
| Living Room | 14`3" x 14`6" | Main |
| Pantry | 3`7" x 3`8" | Main |
| 4pc Bathroom | 7`8" x 4`11" | Second |
| 4pc Ensuite bath | 4`11" x 7`6" | Second |
| Bedroom | 9`3" x 11`4" | Second |
| Bedroom | 9`4" x 11`4" | Second |
| Bedroom - Primary | 13`7" x 10`11" | Second |

