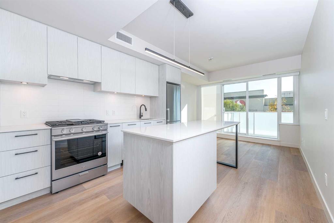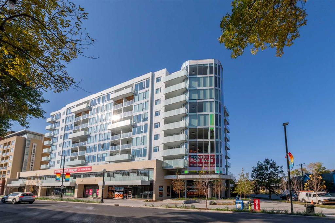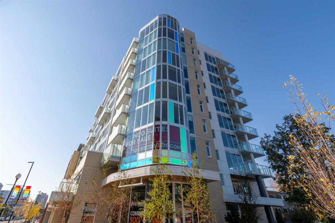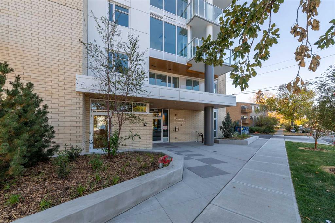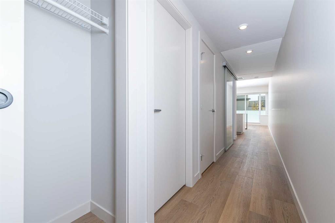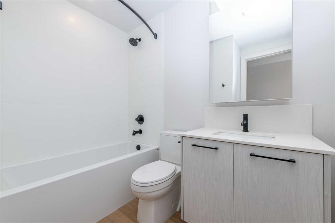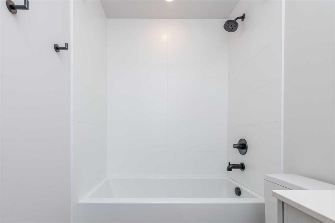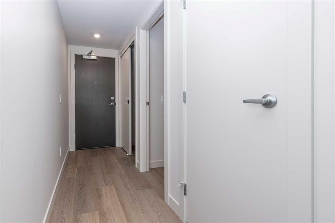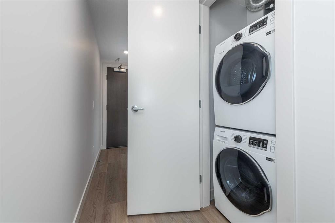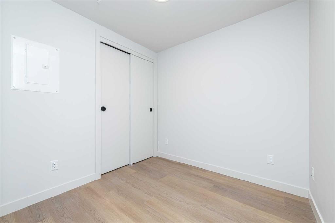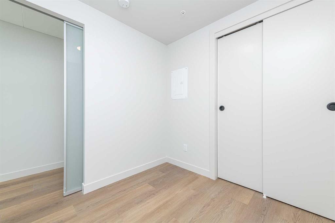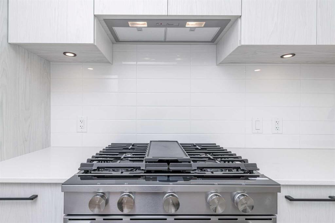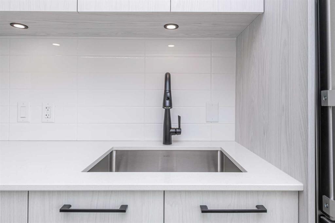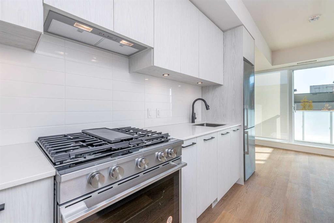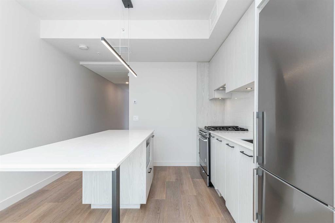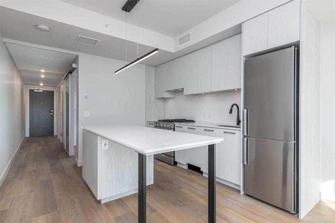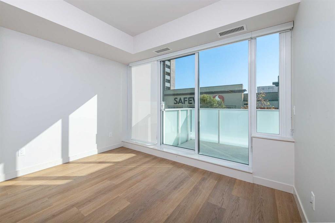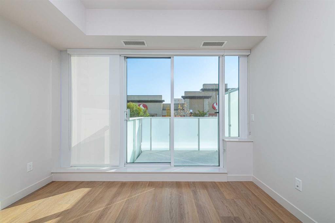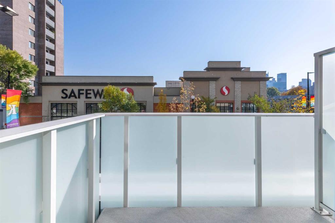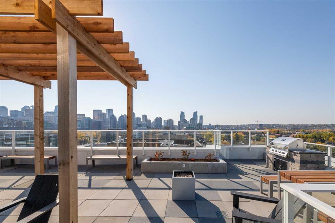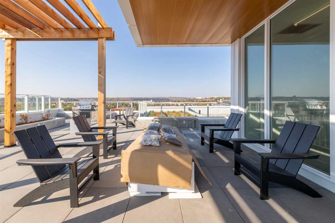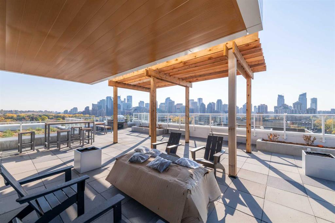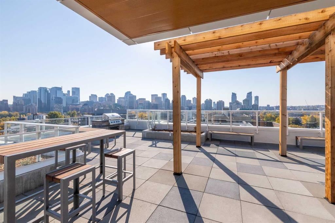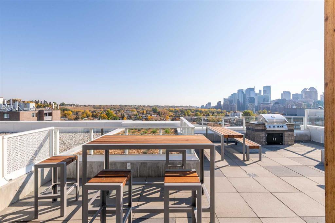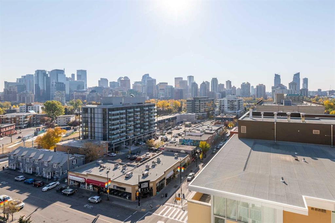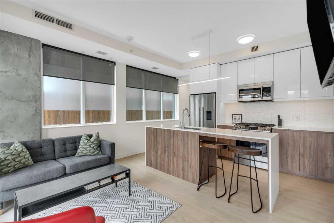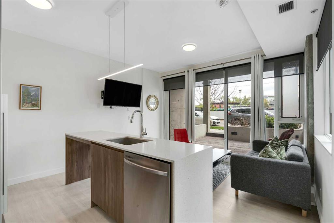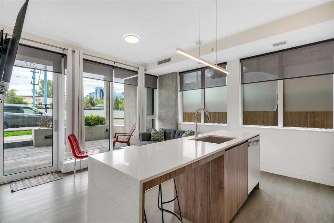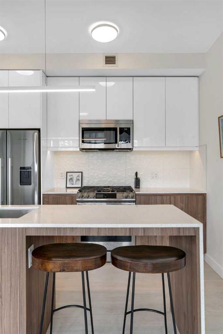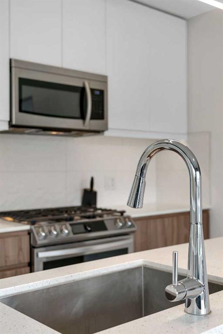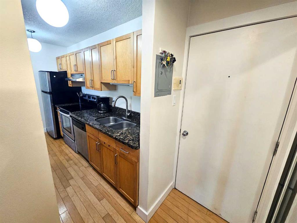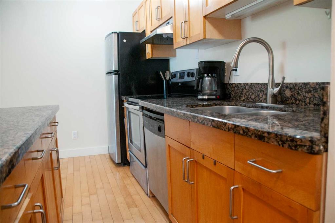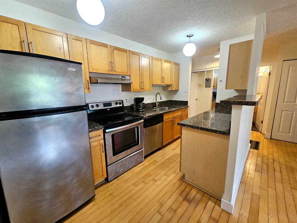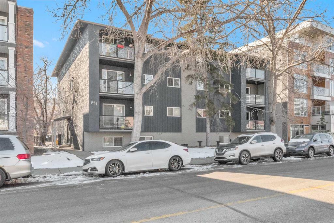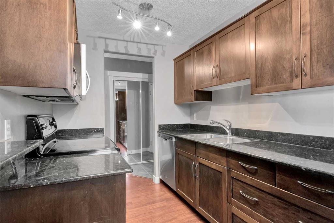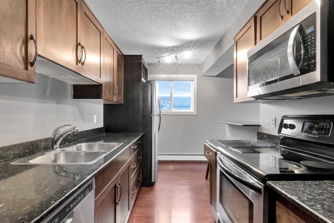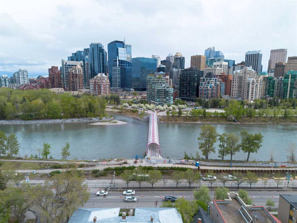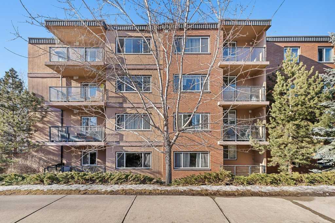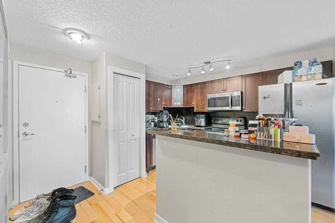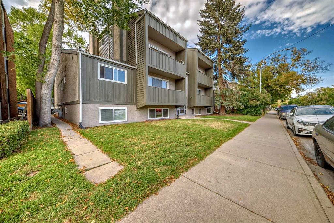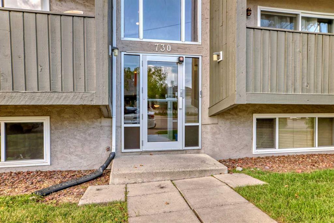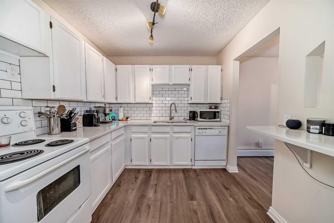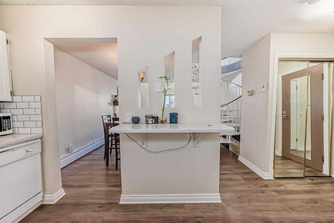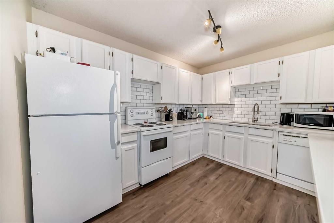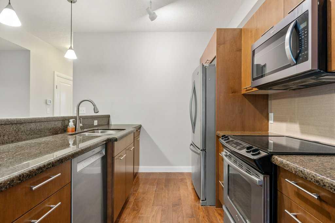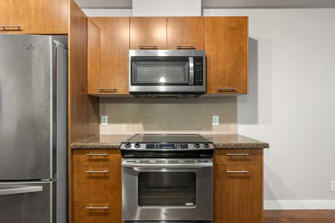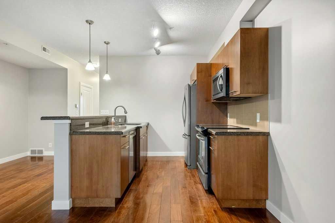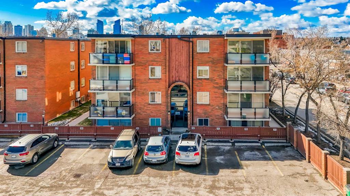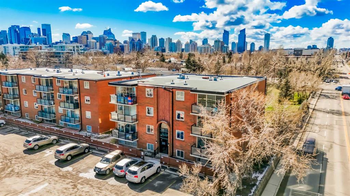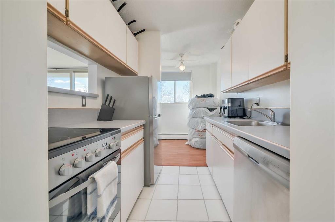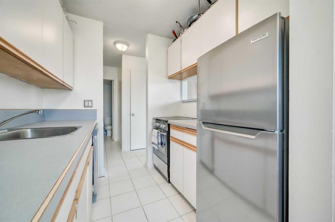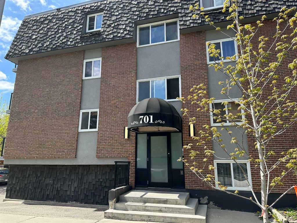210, 1107 Gladstone Road NW
Calgary T2N 3T1
MLS® Number: A2209366
$ 279,000
1
BEDROOMS
1 + 0
BATHROOMS
455
SQUARE FEET
2022
YEAR BUILT
Discover the perfect mix of luxury and convenience at The Theodore. An exquisite high-rise building situated in the heart of Hillhurst, steps away from Downtown Calgary. Upon entry, one will immediately notice the sophisticated finishes, including luxury vinyl plank flooring throughout. This open-concept floor plan features a generously sized one bedroom and a four-piece bathroom, and the convenience of in-suite laundry. Proceeding down the hallway, one will find the kitchen, living room, and dining area. The kitchen is equipped with stainless steel appliances, GAS STOVE, floor-to-ceiling cabinetry, quartz countertops, and a large island. The living area seamlessly extends to the east facing balcony, with expansive doors that allow an abundance of natural light. Additional amenities of this unit include access to an expansive rooftop patio and a spacious open BBQ area with a fire table and tables for gathering. Furthermore, all essential services and amenities are in close proximity, including restaurants, bars, coffee shops, grocery stores, and numerous bike paths and parks.
| COMMUNITY | Hillhurst |
| PROPERTY TYPE | Apartment |
| BUILDING TYPE | High Rise (5+ stories) |
| STYLE | Single Level Unit |
| YEAR BUILT | 2022 |
| SQUARE FOOTAGE | 455 |
| BEDROOMS | 1 |
| BATHROOMS | 1.00 |
| BASEMENT | |
| AMENITIES | |
| APPLIANCES | Dishwasher, Dryer, Gas Stove, Microwave, Range Hood, Refrigerator, Washer, Window Coverings |
| COOLING | Central Air |
| FIREPLACE | N/A |
| FLOORING | Vinyl Plank |
| HEATING | Forced Air |
| LAUNDRY | In Unit |
| LOT FEATURES | |
| PARKING | None |
| RESTRICTIONS | Board Approval, Pet Restrictions or Board approval Required |
| ROOF | |
| TITLE | Fee Simple |
| BROKER | Nineteen 88 Real Estate |
| ROOMS | DIMENSIONS (m) | LEVEL |
|---|---|---|
| Living Room | 11`6" x 8`5" | Main |
| Kitchen With Eating Area | 11`1" x 11`4" | Main |
| Bedroom - Primary | 7`7" x 8`1" | Main |
| 4pc Bathroom | Main |

