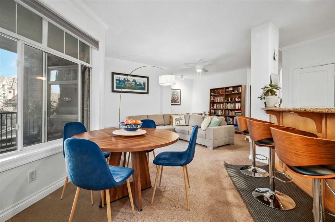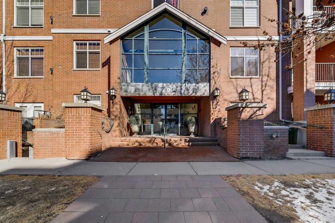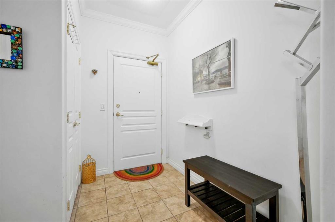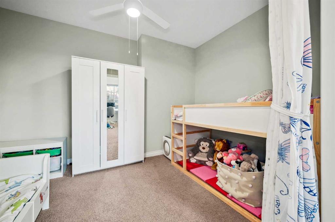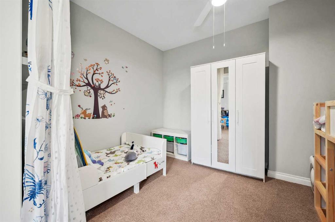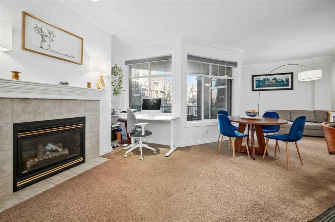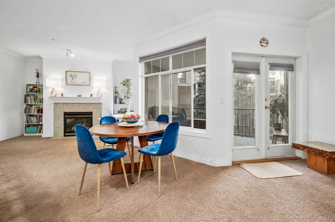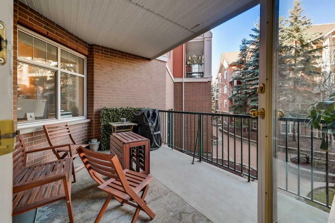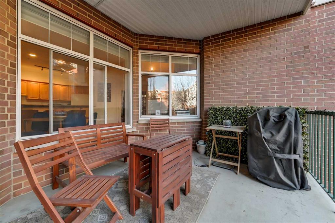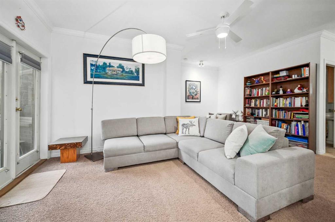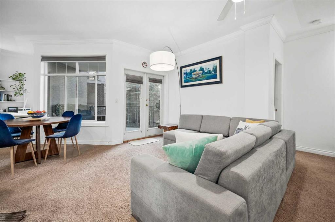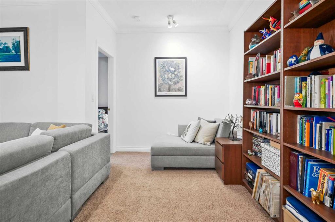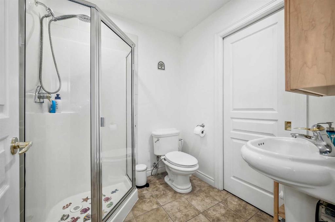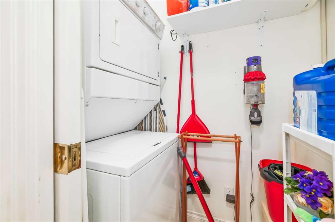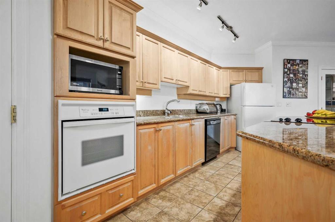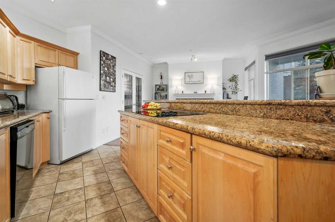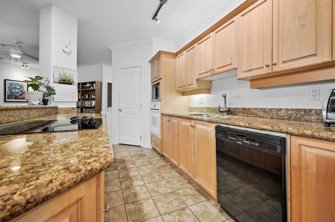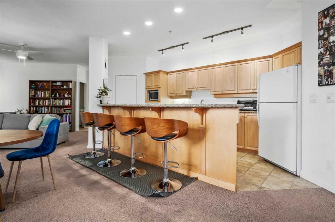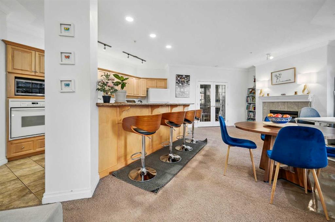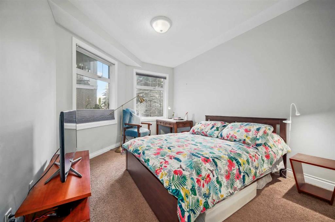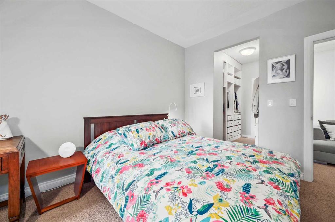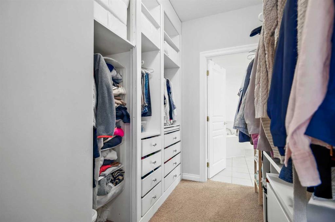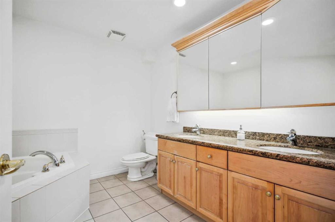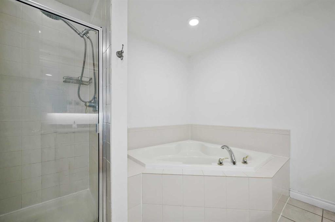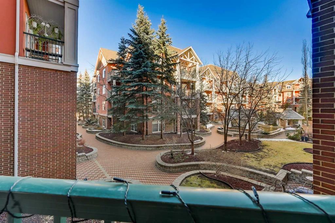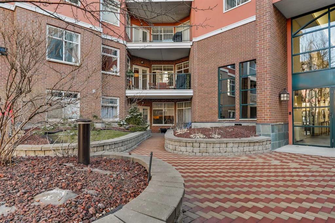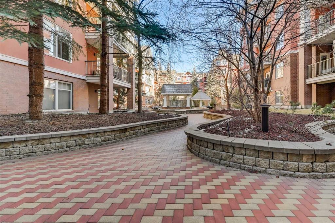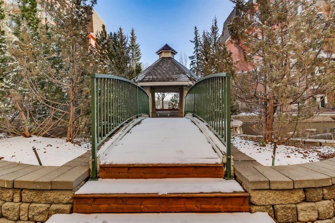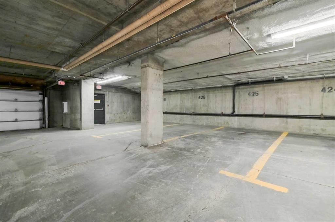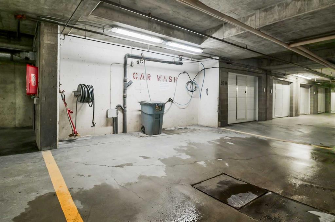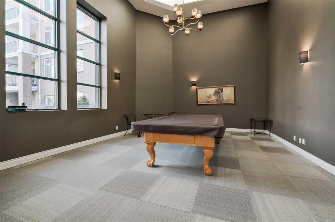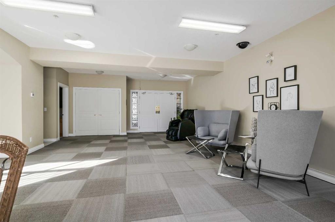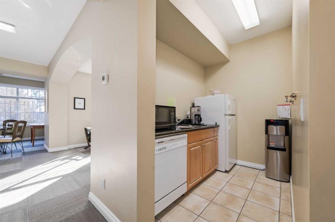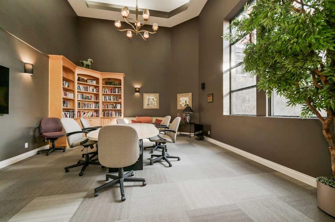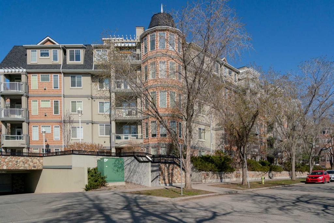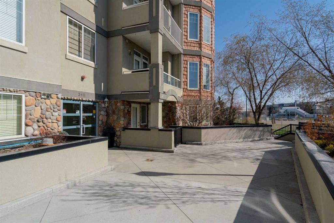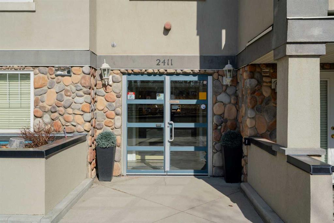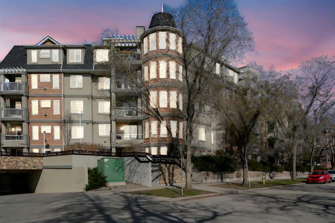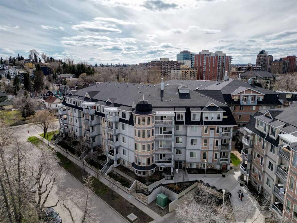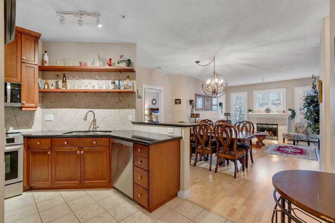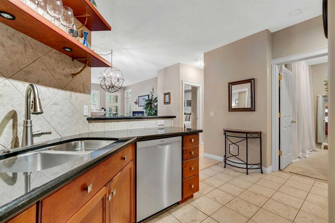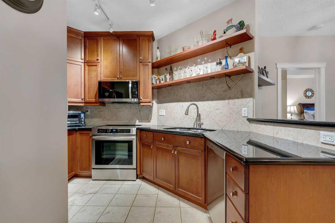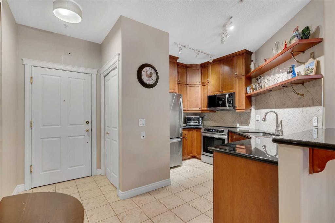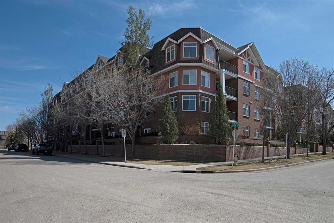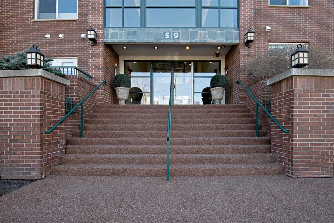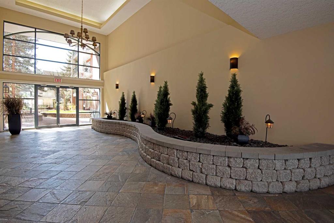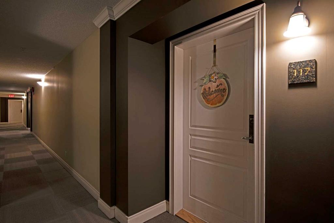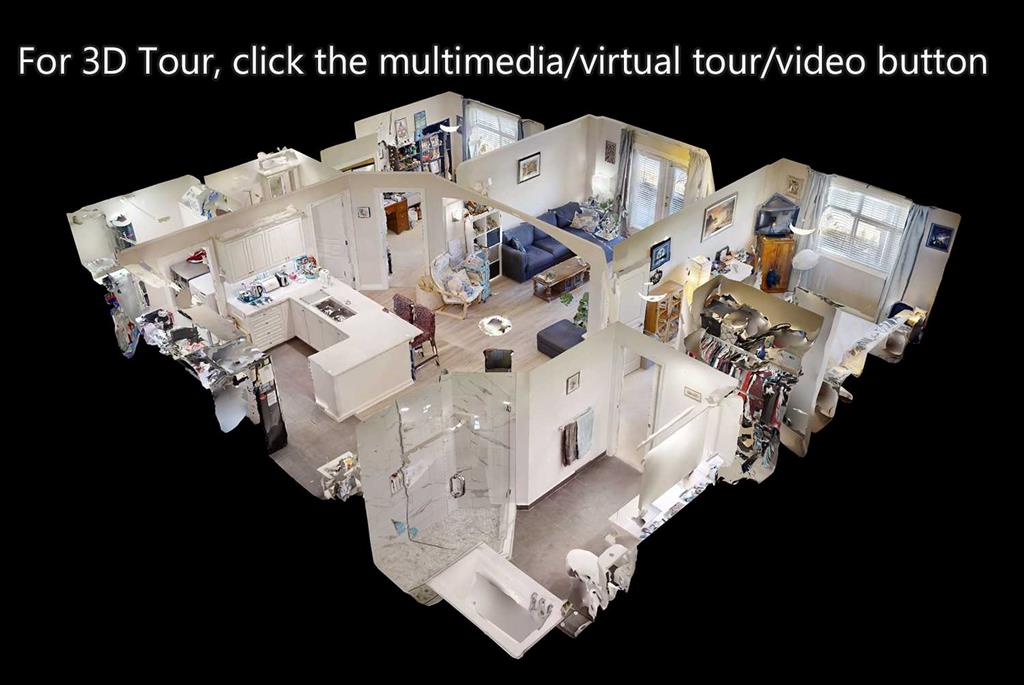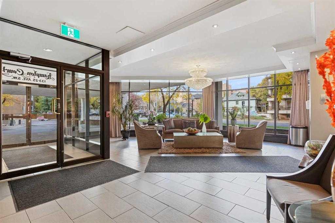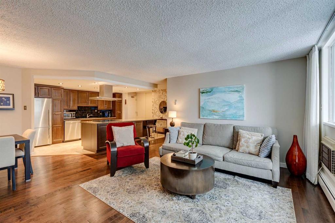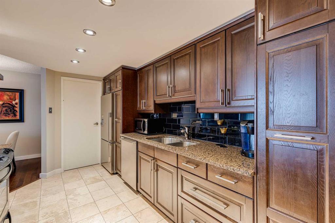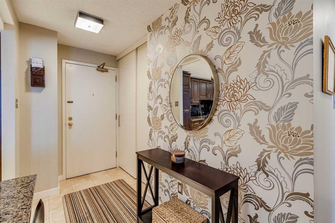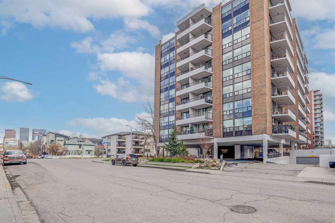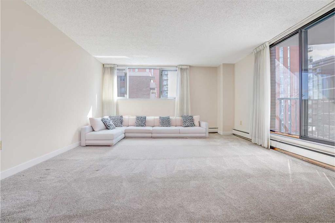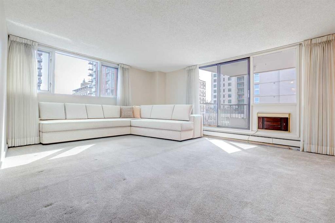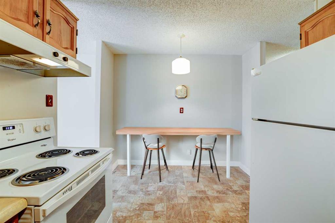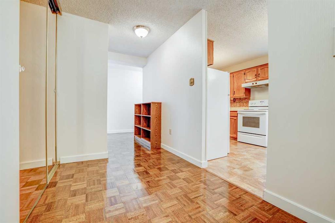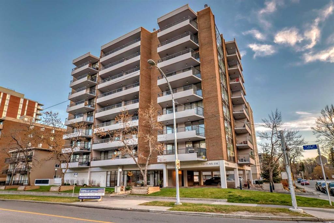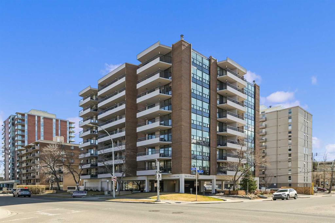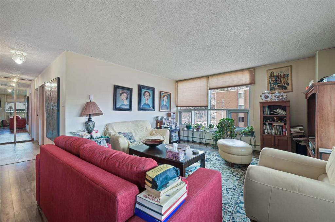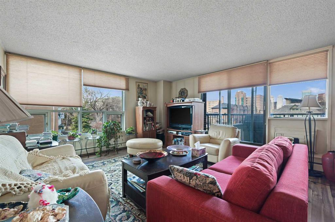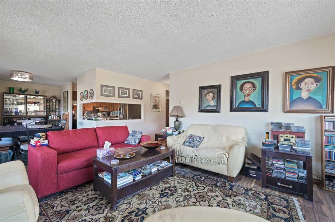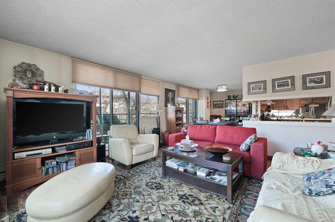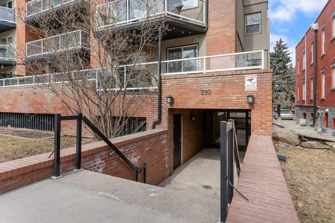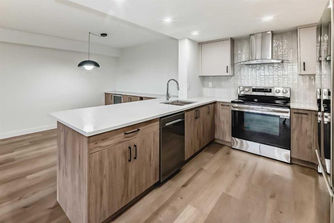210, 60 24 Avenue SW
Calgary T2S 3C9
MLS® Number: A2199660
$ 449,900
2
BEDROOMS
2 + 0
BATHROOMS
1,164
SQUARE FEET
2000
YEAR BUILT
***PRICE IMPROVEMENT!*** Welcome to River Grande Estates, where TRUE INNER CITY LIVING converges in perfect balance between work and play that suits your fast-paced lifestyle! WORK – Spend less time commuting and more time being productive with ease if you’re heading DOWNTOWN (6 min drive, 11 min bike), or anywhere else in the city by hopping on the ERLTON LRT (5 min walk). Whether you need to travel within the city for work, or are a corporate nomad, you will always be right in the centre of Calgary, with unparalleled access to all major routes (Macleod Tr, Deerfoot Tr, Crowchild Tr, 16th Ave, Glenmore Tr). Of course, all work and no play makes you a dull person. Imagine you’ve had a long work week and all you want to do is feed your social needs and it’s time to PLAY – a myriad of urban RESTAURANTS, SHOPPING, and ENTERTAINMENT within walking distance or a short drive to 17th Ave, Mission, or along Macleod Tr. Perhaps you’re wanting a more relaxing weekend, pick up groceries (3 mins) and make yourself a nice home cooked meal and cozy up next to your GAS FIREPLACE (just serviced in 2025), or envision picnics and river floating with friends/family at SANDY BEACH (12 mins) maximizing Calgary’s sunniest days. For those that love an ACTIVE LIFESTYLE, you can walk to MNP Sports Centre (7 mins walk) to get your reps/sports in, or challenge yourself on the walking/biking path right outside of your doorstep with serene views of ELBOW RIVER that lead to beautiful LINDSAY PARK (2 min walk). The mountains are calling and it’ll be a quick 1 hr drive for a hiking or relaxing day trip. With so much right at your fingertips, the possibilities to ensure a balanced life are endless. When you do come home, it is a very comfortable sanctuary at more than 1,100 sq ft of living space, with your own LARGE BALCONY w/ COURTYARD VIEWS. Amenities in the building: Party Room, Games Room w/ pool table, BIKE STORAGE and CAR WASH STATION. Are you ready to write your own inner city story here? Don’t miss the chance to live your best life now!
| COMMUNITY | Erlton |
| PROPERTY TYPE | Apartment |
| BUILDING TYPE | Low Rise (2-4 stories) |
| STYLE | Single Level Unit |
| YEAR BUILT | 2000 |
| SQUARE FOOTAGE | 1,164 |
| BEDROOMS | 2 |
| BATHROOMS | 2.00 |
| BASEMENT | None |
| AMENITIES | |
| APPLIANCES | Built-In Oven, Dishwasher, Dryer, Electric Cooktop, Garburator, Microwave, Refrigerator, Washer, Window Coverings |
| COOLING | None |
| FIREPLACE | Gas |
| FLOORING | Carpet, Ceramic Tile |
| HEATING | In Floor, Natural Gas |
| LAUNDRY | In Bathroom, In Unit |
| LOT FEATURES | City Lot, Few Trees, Gazebo, Landscaped, Level, Treed |
| PARKING | Enclosed, Heated Garage, Parkade, Stall, Titled, Underground |
| RESTRICTIONS | Easement Registered On Title, Pet Restrictions or Board approval Required, Restrictive Covenant |
| ROOF | Asphalt Shingle |
| TITLE | Fee Simple |
| BROKER | Real Broker |
| ROOMS | DIMENSIONS (m) | LEVEL |
|---|---|---|
| Foyer | 8`2" x 7`6" | Main |
| Living Room | 18`1" x 17`4" | Main |
| Bedroom | 12`10" x 9`8" | Main |
| Dining Room | 7`1" x 10`6" | Main |
| Kitchen | 13`2" x 14`8" | Main |
| 3pc Bathroom | 6`4" x 6`6" | Main |
| Bedroom | 14`1" x 10`10" | Main |
| 5pc Ensuite bath | 9`7" x 10`4" | Main |
| Walk-In Closet | 8`2" x 7`1" | Main |
| Family Room | 13`9" x 13`0" | Main |

