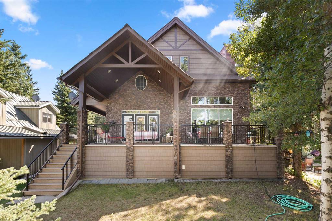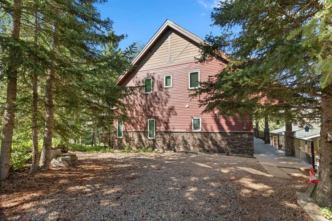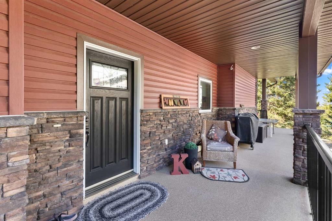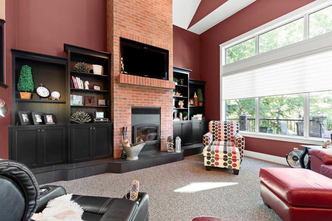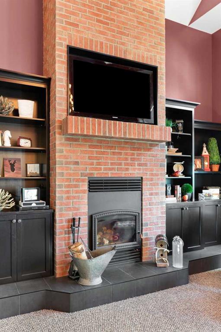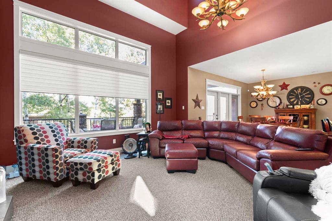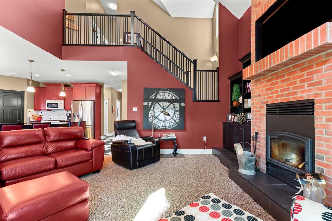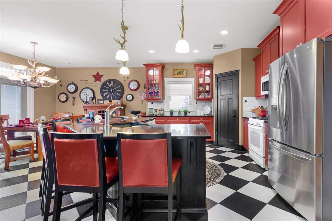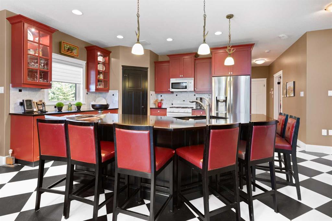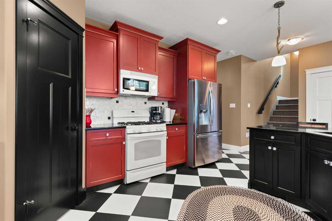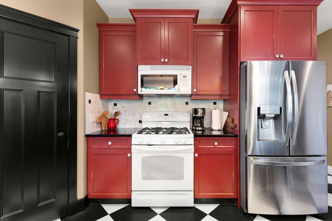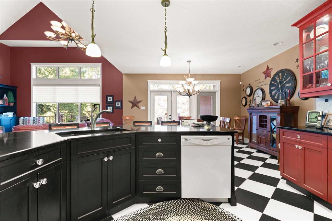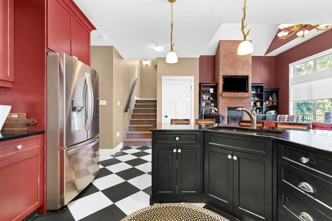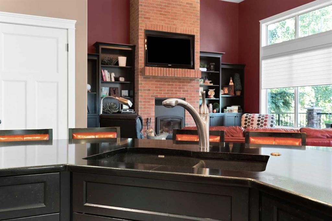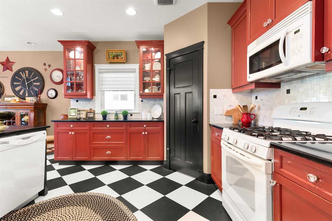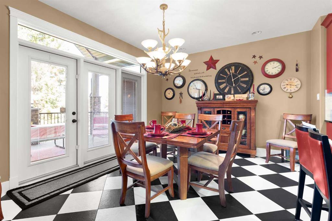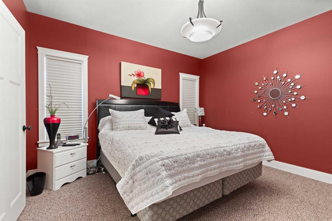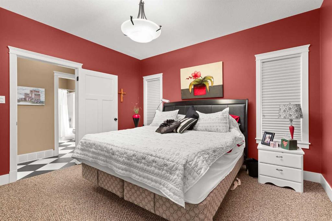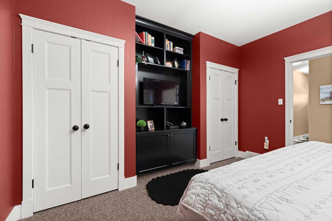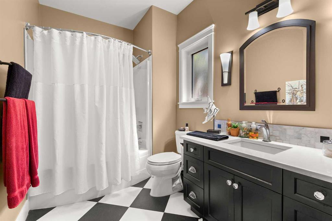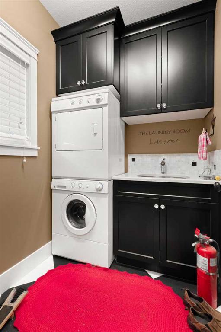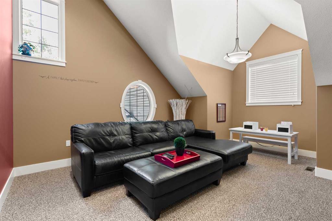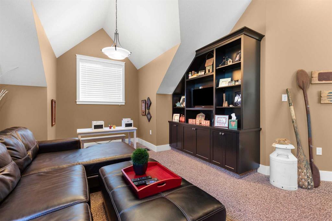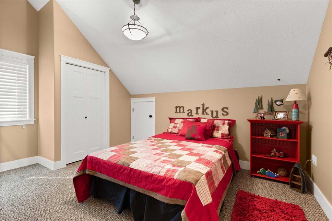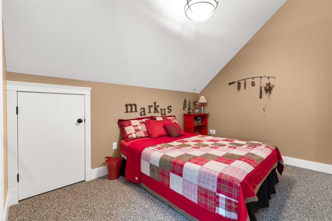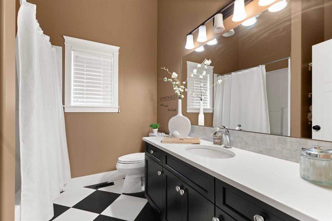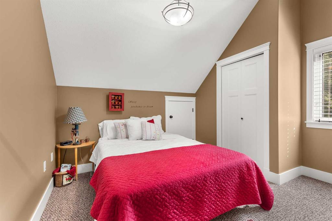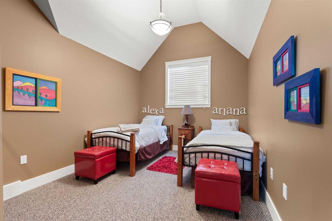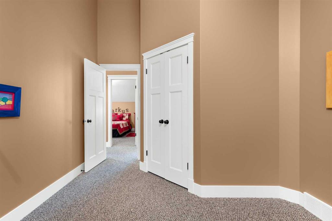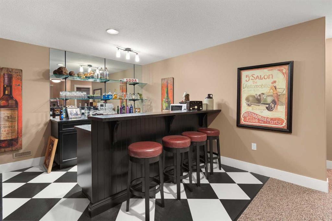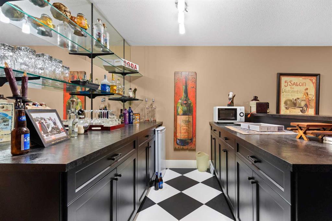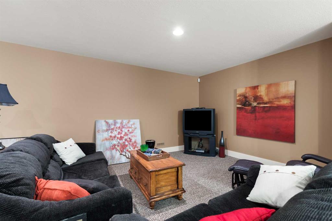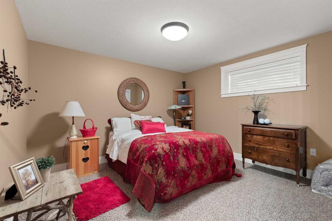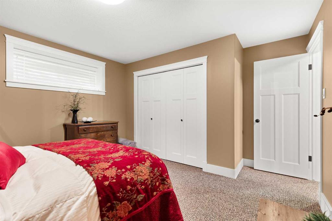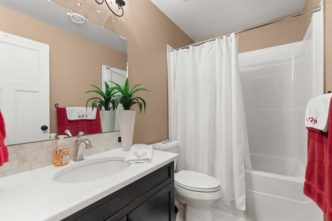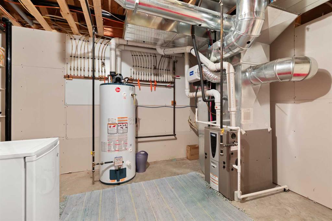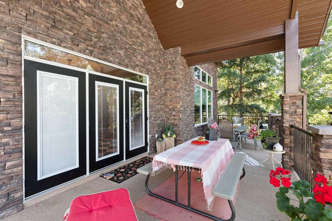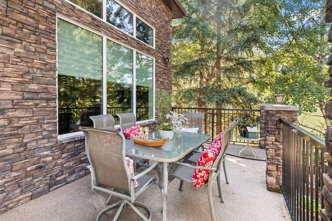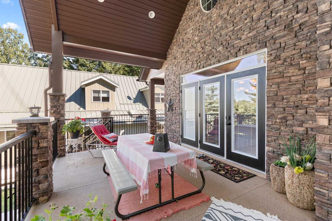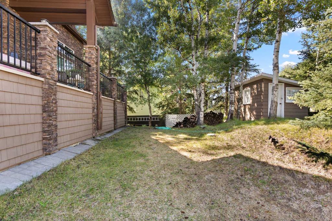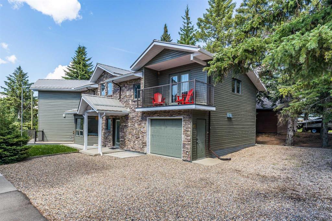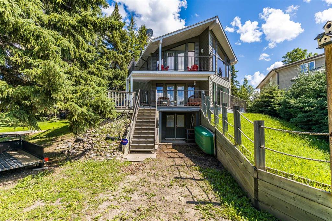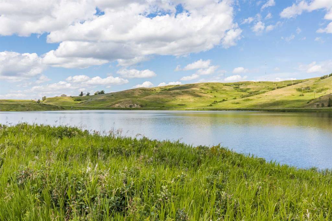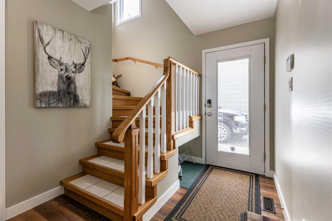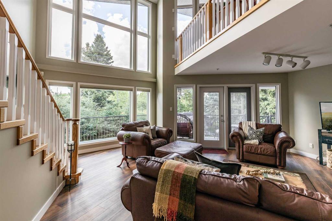210 6 Avenue
Rural Cypress County T0J 1C0
MLS® Number: A2160822
$ 999,999
5
BEDROOMS
3 + 0
BATHROOMS
2,345
SQUARE FEET
2010
YEAR BUILT
Welcome to your serene escape in Elkwater—a stunning custom-built cabin where rustic charm meets modern elegance. This beautifully designed retreat offers 5 spacious bedrooms and 3 full bathrooms, ensuring ample room for family and guests. The open concept layout seamlessly integrates living, dining, and kitchen areas, highlighted by a breathtaking living room featuring soaring vaulted ceilings and a cozy wood-burning fireplace, perfect for cozying up after a day of outdoor adventures. Step outside to your private deck, where peace and tranquility reign. This quiet sanctuary is ideal for sipping morning coffee or unwinding with a good book. Every detail of this cabin has been thoughtfully curated to blend comfort with sophistication, providing a unique haven in the heart of nature. Whether you're seeking a year-round residence or a seasonal getaway, this Elkwater gem promises unparalleled relaxation and beauty.
| COMMUNITY | Elkwater |
| PROPERTY TYPE | Detached |
| BUILDING TYPE | House |
| STYLE | 2 Storey |
| YEAR BUILT | 2010 |
| SQUARE FOOTAGE | 2,345 |
| BEDROOMS | 5 |
| BATHROOMS | 3.00 |
| BASEMENT | Finished, Full |
| AMENITIES | |
| APPLIANCES | Central Air Conditioner, Dishwasher, Microwave, Refrigerator, Stove(s), Washer/Dryer, Window Coverings |
| COOLING | Central Air |
| FIREPLACE | Wood Burning |
| FLOORING | Carpet |
| HEATING | Forced Air |
| LAUNDRY | Main Level |
| LOT FEATURES | Back Yard |
| PARKING | Off Street |
| RESTRICTIONS | None Known |
| ROOF | Asphalt Shingle |
| TITLE | Leasehold |
| BROKER | EXP REALTY |
| ROOMS | DIMENSIONS (m) | LEVEL |
|---|---|---|
| Furnace/Utility Room | 12`3" x 13`6" | Basement |
| 4pc Bathroom | 8`6" x 4`11" | Basement |
| Bedroom | 14`4" x 12`10" | Basement |
| Family Room | 15`6" x 31`10" | Basement |
| Laundry | 6`5" x 5`2" | Main |
| 4pc Bathroom | 6`10" x 10`0" | Main |
| Bedroom | 15`1" x 13`3" | Main |
| Living Room | 16`1" x 16`10" | Main |
| Dining Room | 7`10" x 15`10" | Main |
| Kitchen | 15`10" x 15`10" | Main |
| Bedroom | 12`2" x 12`4" | Second |
| 4pc Bathroom | 8`0" x 7`9" | Second |
| Bedroom | 15`1" x 11`8" | Second |
| Family Room | 14`0" x 17`6" | Second |
| Bedroom - Primary | 10`4" x 17`0" | Second |

