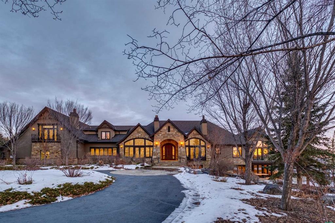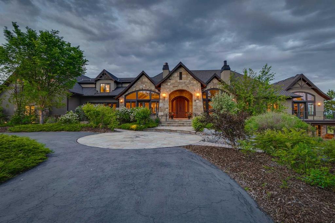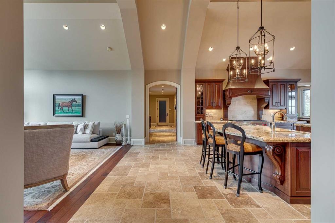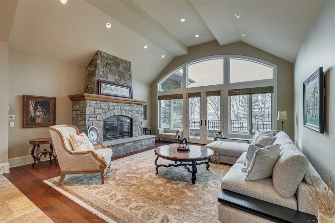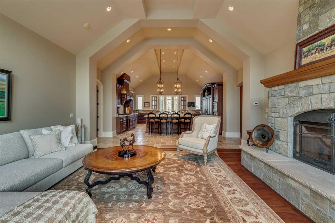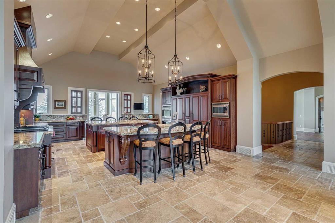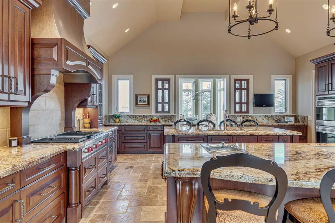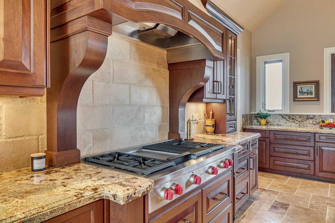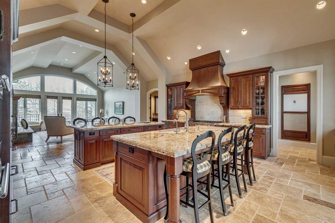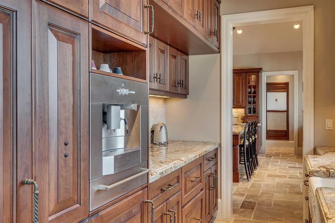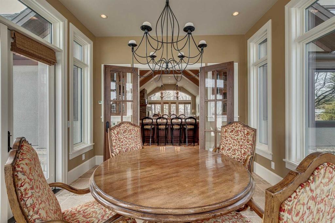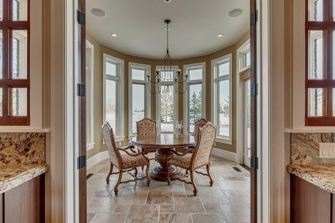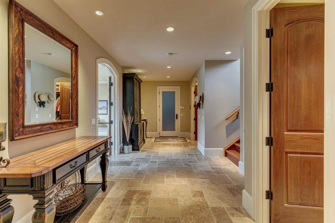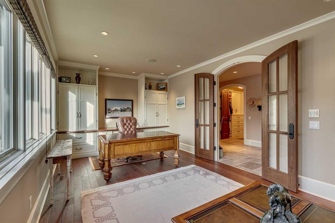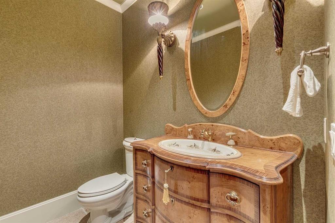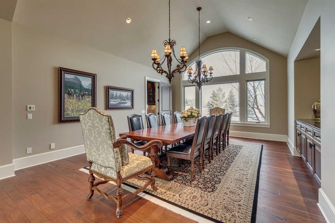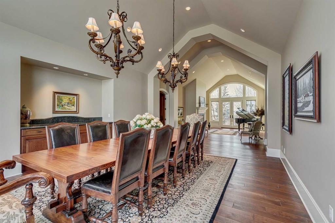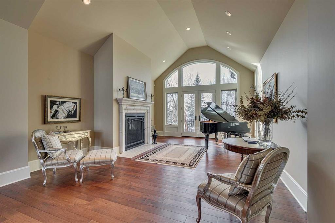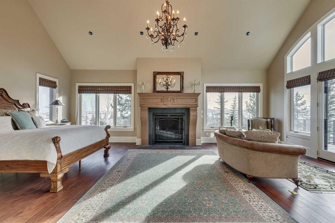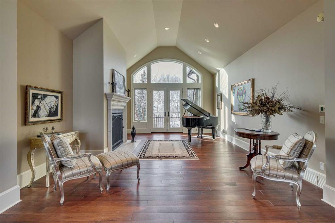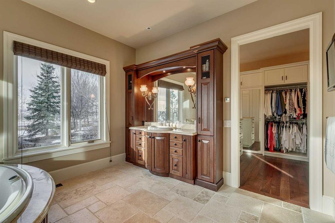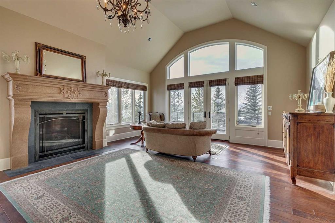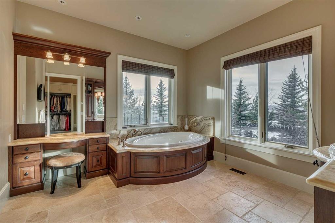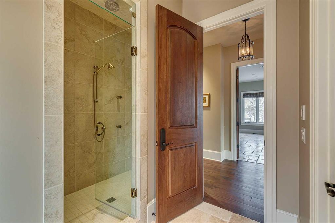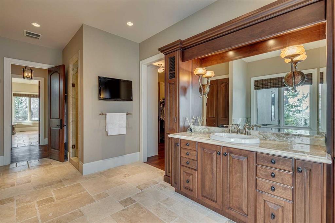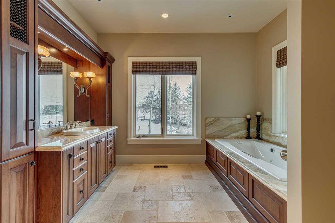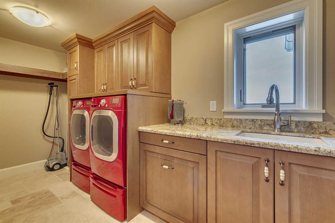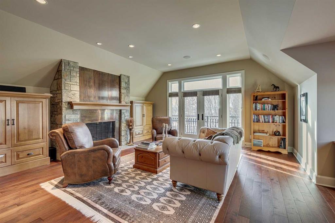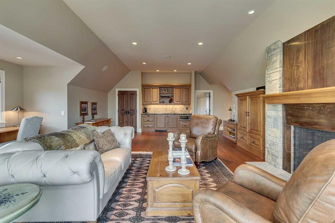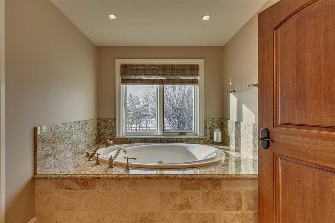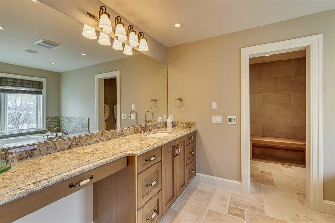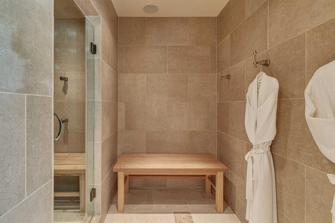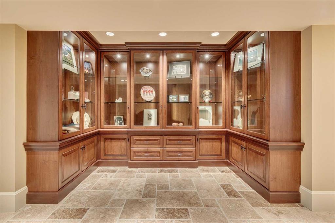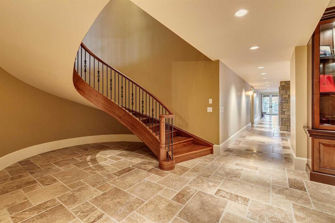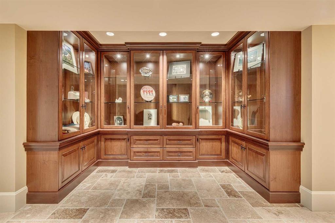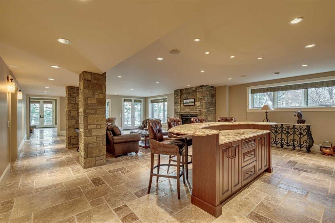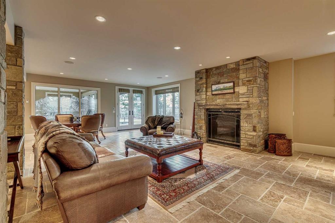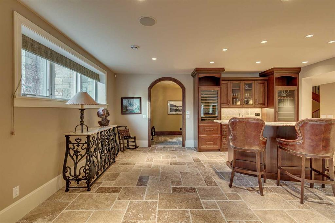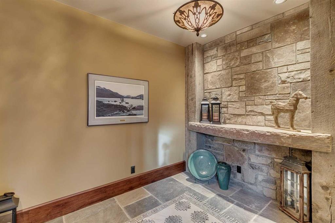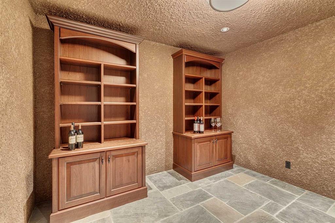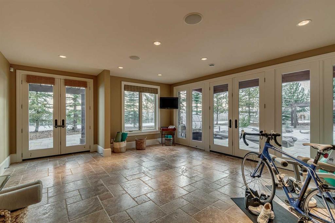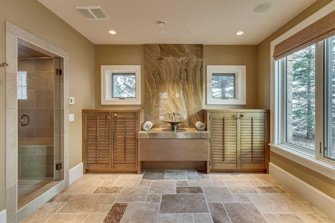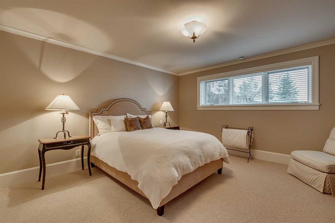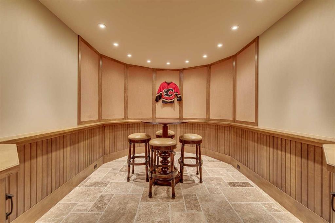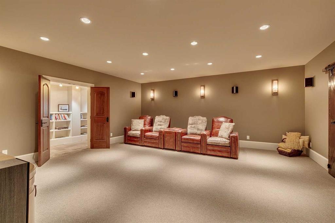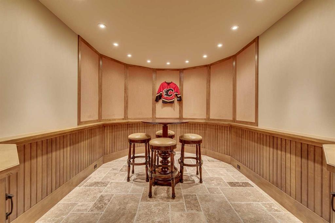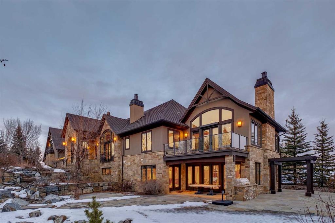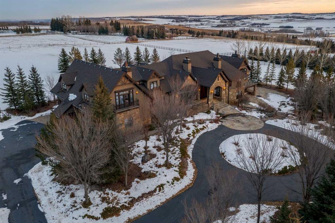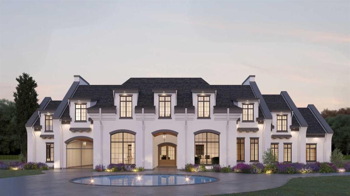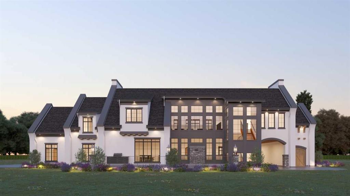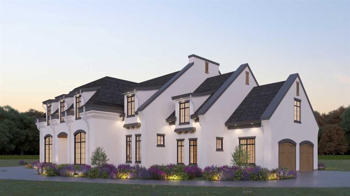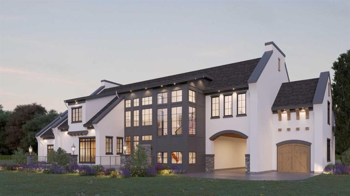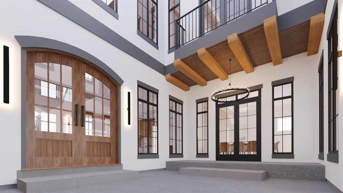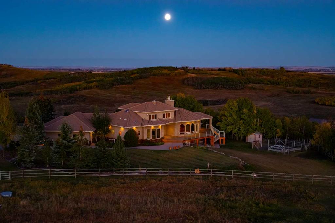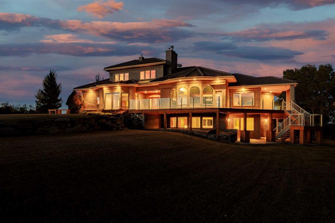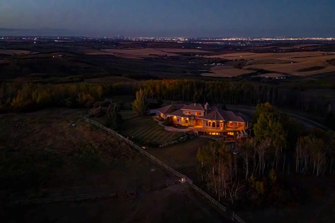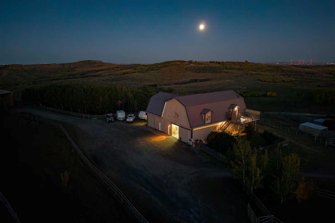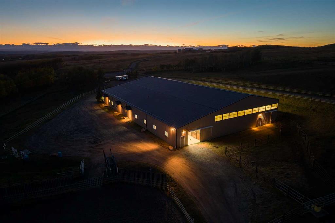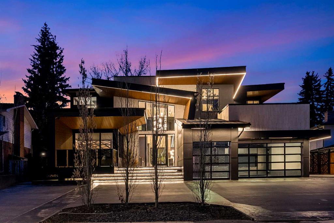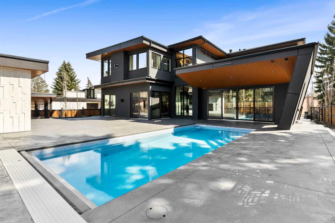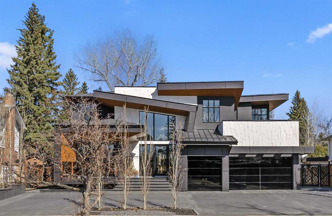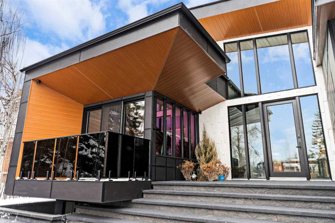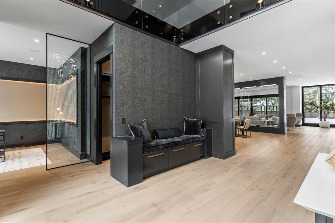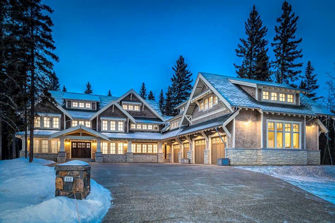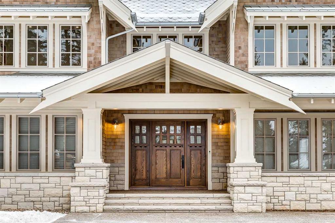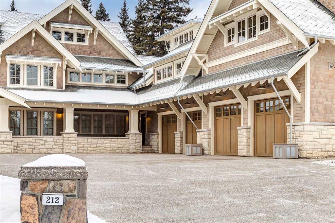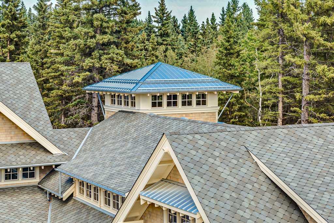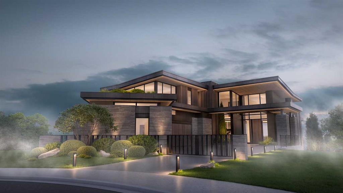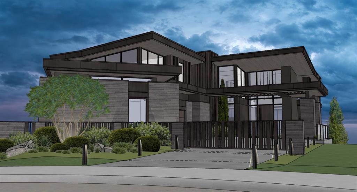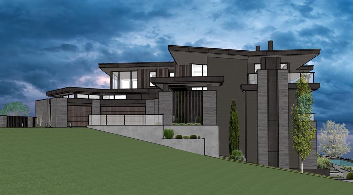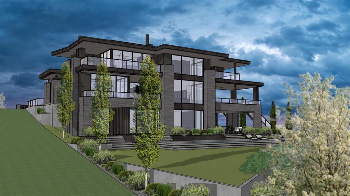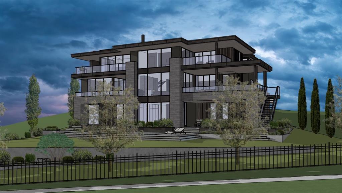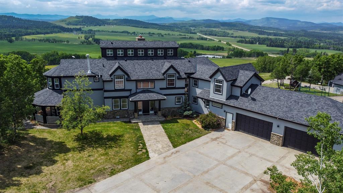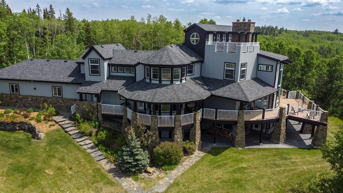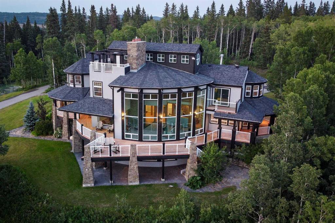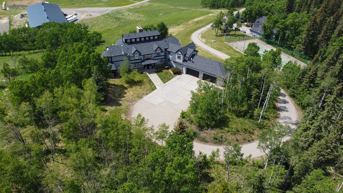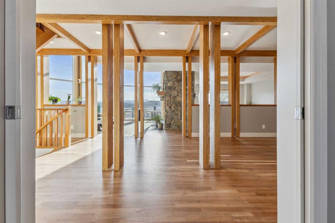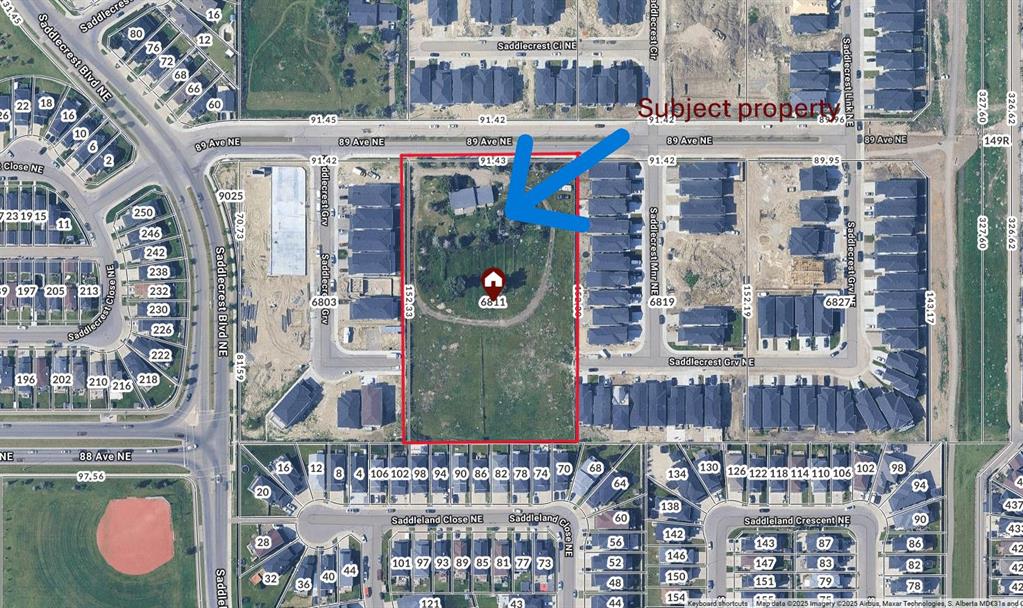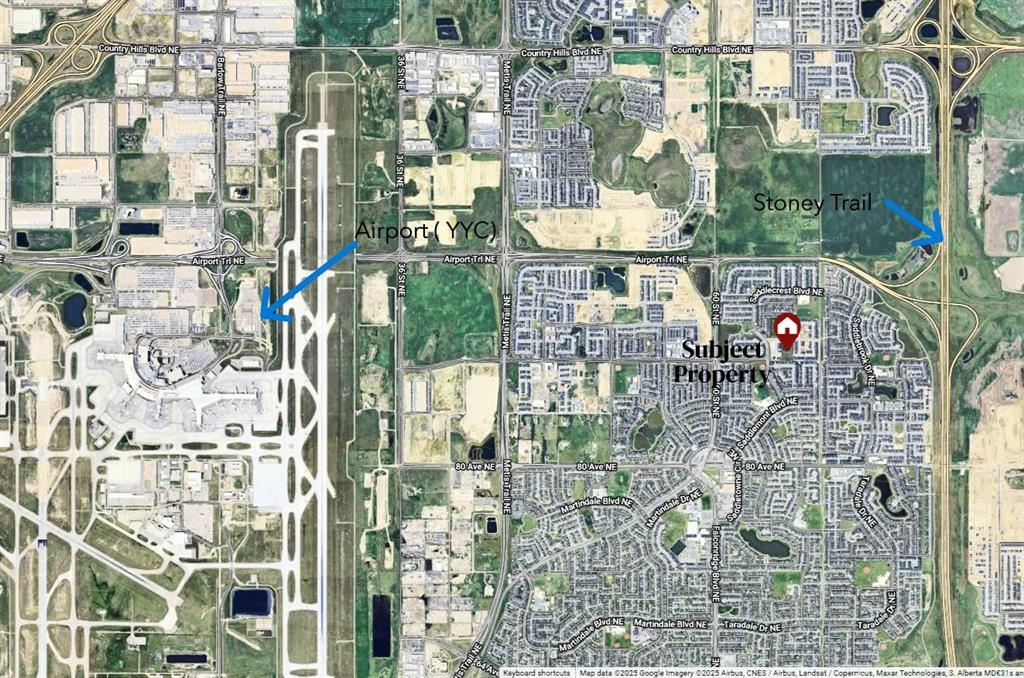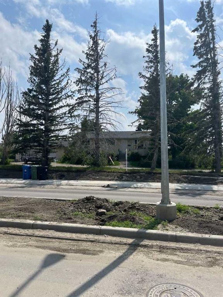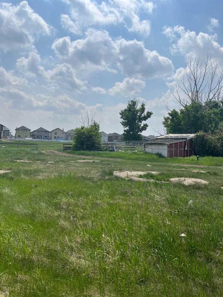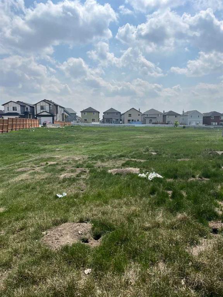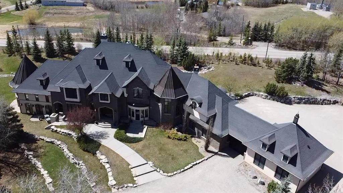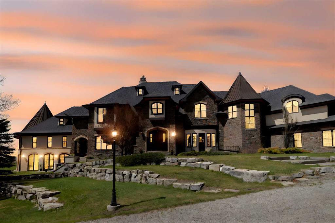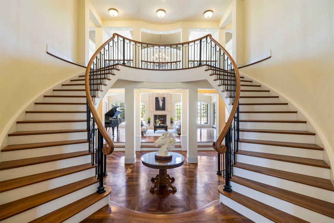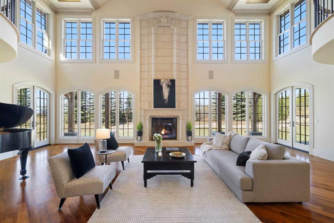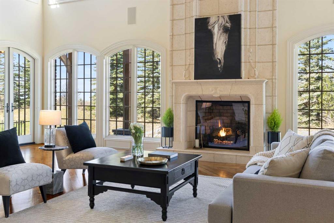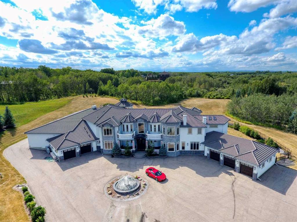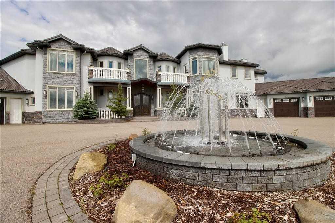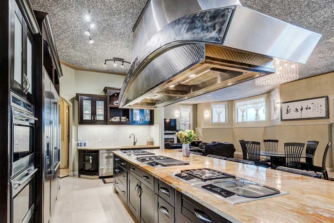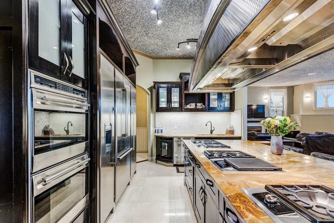210070 85 Street W
Rural Foothills County T1S 0S9
MLS® Number: A2191732
$ 5,990,000
4
BEDROOMS
6 + 3
BATHROOMS
6,826
SQUARE FEET
2008
YEAR BUILT
Nestled on 6.1 serene acres only 5 minutes to Calgary city limits, this exquisite French Country estate offers an unparalleled blend of luxury and elegance with a stunning mountain view. Culinary enthusiasts will love the chef-inspired kitchen, featuring two oversized islands and integrated built-in appliances. The home boasts a very large dining room, perfect for hosting grand gatherings, and a butler’s pantry with a dumbwaiter for seamless service. The expansive primary suite is a true retreat, featuring a cozy fireplace and separate his-and-hers en suites, both with steam showers and spacious walk-in closets. A charming upstairs loft includes its own spacious bedroom, family room, laundry and a spa-like bathroom. The walk-out basement is an entertainer’s dream, complete with a wet bar, gym, wine room, and additional butler’s pantry. Outdoors, unwind in a private oasis with a tranquil pond, cascading waterfall, and beautiful pergolas. A gated driveway and oversized quadruple garage complete this remarkable property, offering privacy and sophistication at every turn.
| COMMUNITY | |
| PROPERTY TYPE | Detached |
| BUILDING TYPE | House |
| STYLE | 1 and Half Storey, Acreage with Residence |
| YEAR BUILT | 2008 |
| SQUARE FOOTAGE | 6,826 |
| BEDROOMS | 4 |
| BATHROOMS | 9.00 |
| BASEMENT | Finished, Full |
| AMENITIES | |
| APPLIANCES | Bar Fridge, Built-In Freezer, Built-In Oven, Built-In Refrigerator, Central Air Conditioner, Dishwasher, Double Oven, Freezer, Garage Control(s), Garburator, Gas Cooktop, Humidifier, Microwave, Range Hood, Trash Compactor, Warming Drawer, Washer/Dryer, Washer/Dryer Stacked, Water Softener, Window Coverings, Wine Refrigerator |
| COOLING | Central Air |
| FIREPLACE | Gas, Wood Burning |
| FLOORING | Carpet, Hardwood, Tile |
| HEATING | In Floor, Forced Air, Zoned |
| LAUNDRY | Main Level, Multiple Locations |
| LOT FEATURES | Cul-De-Sac, Front Yard, Fruit Trees/Shrub(s), Gentle Sloping, Landscaped, Paved, Secluded, Treed, Waterfall |
| PARKING | Driveway, Quad or More Attached |
| RESTRICTIONS | Utility Right Of Way |
| ROOF | Asphalt Shingle |
| TITLE | Fee Simple |
| BROKER | RE/MAX Landan Real Estate |
| ROOMS | DIMENSIONS (m) | LEVEL |
|---|---|---|
| Mud Room | 23`9" x 9`6" | Basement |
| Wine Cellar | 11`10" x 11`3" | Basement |
| Game Room | 14`8" x 10`8" | Basement |
| Game Room | 28`6" x 25`0" | Basement |
| Media Room | 20`0" x 19`4" | Basement |
| Bedroom | 15`6" x 14`8" | Basement |
| Bedroom | 13`9" x 13`6" | Basement |
| Hobby Room | 18`0" x 11`9" | Basement |
| 2pc Bathroom | 5`9" x 5`5" | Basement |
| 2pc Bathroom | 5`9" x 4`10" | Basement |
| Exercise Room | 20`6" x 17`0" | Basement |
| 4pc Ensuite bath | 9`0" x 6`6" | Basement |
| 4pc Ensuite bath | 9`0" x 6`6" | Basement |
| Den | 23`1" x 11`10" | Main |
| 5pc Ensuite bath | 18`8" x 12`0" | Main |
| 5pc Ensuite bath | 18`8" x 12`0" | Main |
| 2pc Bathroom | 7`0" x 5`6" | Main |
| Bedroom - Primary | 27`0" x 19`6" | Main |
| Kitchen | 21`0" x 20`0" | Main |
| Dining Room | 22`0" x 16`0" | Main |
| Breakfast Nook | 14`5" x 12`0" | Main |
| Family Room | 25`0" x 20`0" | Main |
| Living Room | 26`0" x 16`0" | Main |
| Foyer | 23`0" x 12`0" | Main |
| Bonus Room | 29`0" x 19`0" | Upper |
| Bedroom | 23`0" x 16`5" | Upper |
| 4pc Bathroom | 19`6" x 9`2" | Upper |
| 5pc Bathroom | 27`10" x 12`8" | Upper |
| Laundry | 14`3" x 6`2" | Upper |

